Not even a month ago, we broke the news that developers had purchased Fairmount Manor with an eye toward redevelopment. Fairmount Manor, in case you’re not familiar, is a low-rise affordable housing development that covers all but a small section of the city block bounded by Fairmount Avenue, Green Street, 6th Street, and 7th Street. Like we told you before, this development has an interesting history, having been constructed in the early 1970s, against the will of near neighbors. After years of litigation, the neighbors eventually got a court to rule against the development, but by then it was already built and occupied.
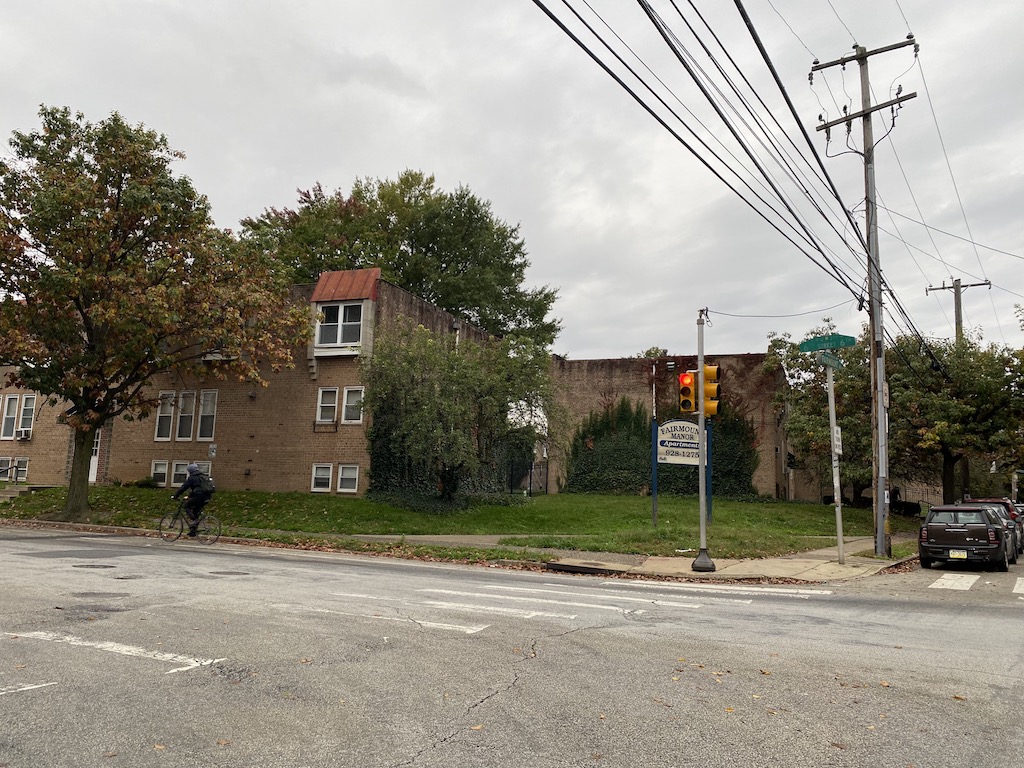
When we covered the project last month, our information came from a notice about a community meeting on the project, so we had some details but lacked specifics. As it’s coming to Civic Design Review later this month, we now know exactly what’s planned and we can share some renderings, to boot. A reminder, the project calls for a mix of single-family homes, duplexes, triplexes, and mixed-use. We now see that the low-rise buildings are oriented on the western side of the property, while the apartment buildings are on the eastern side. Check out this overhead view:
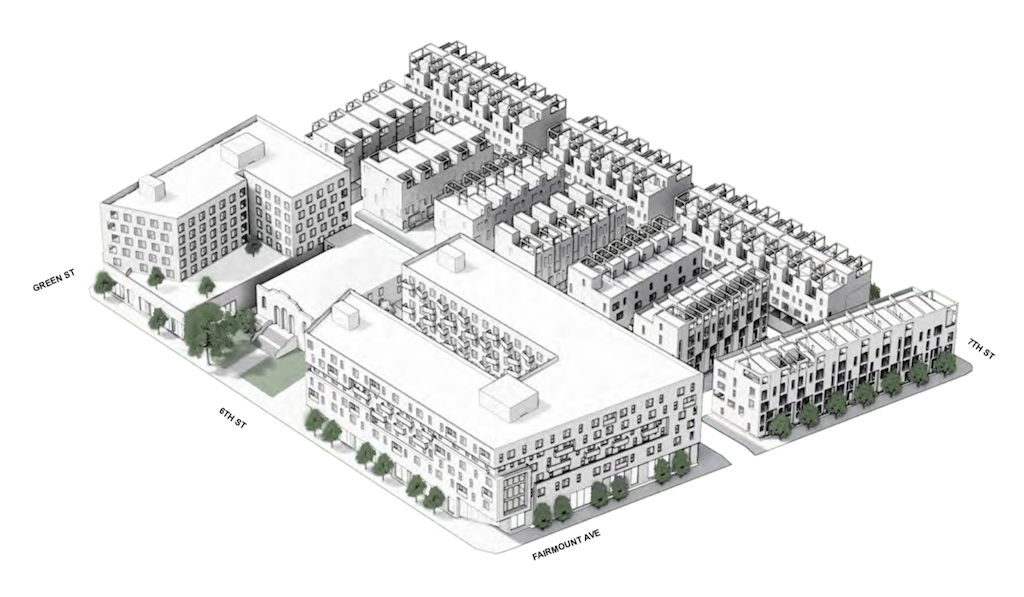
Two apartment buildings call for a total of 297 units, with roughly 2/3 of those units in the larger northern building. At the northern building the plans call for two retail spaces covering a total of just over 12K sqft and a combined 92 parking spaces between the first floor and an underground parking garage. To the south, we’ll see a 7K sqft retail space with 19 spots on the first floor and no basement parking. Access for cars will be via a reconstituted Marshall Street, which was struck from the City grid when Fairmount Manor was constructed half a century ago.
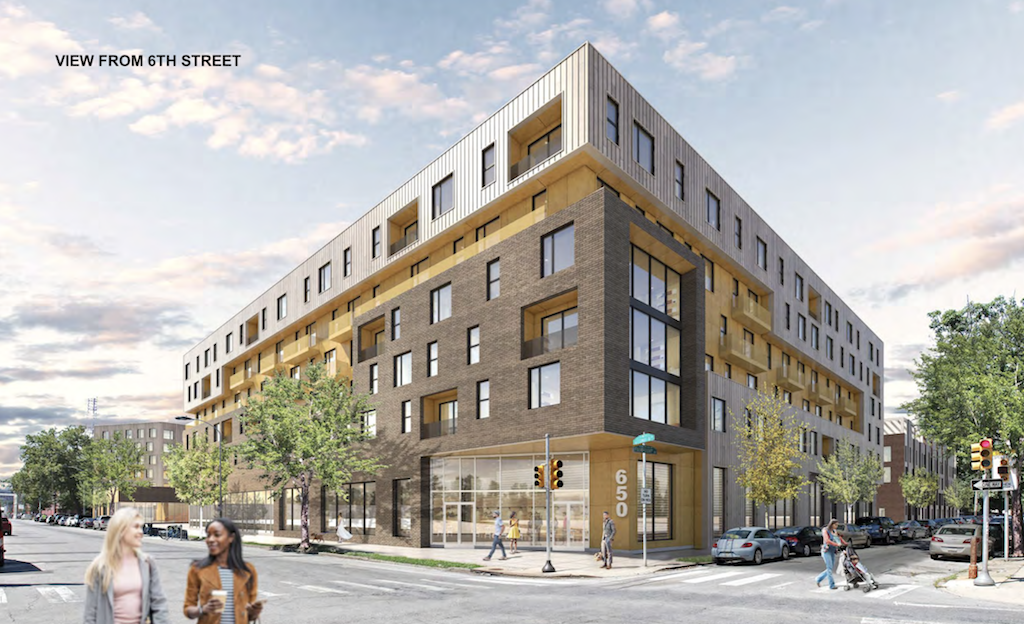
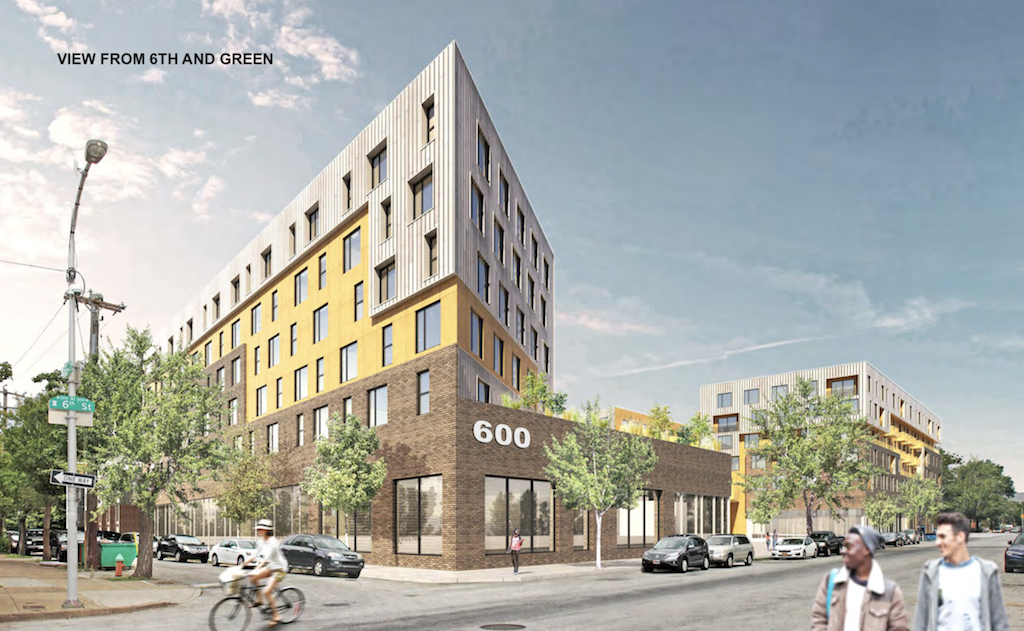
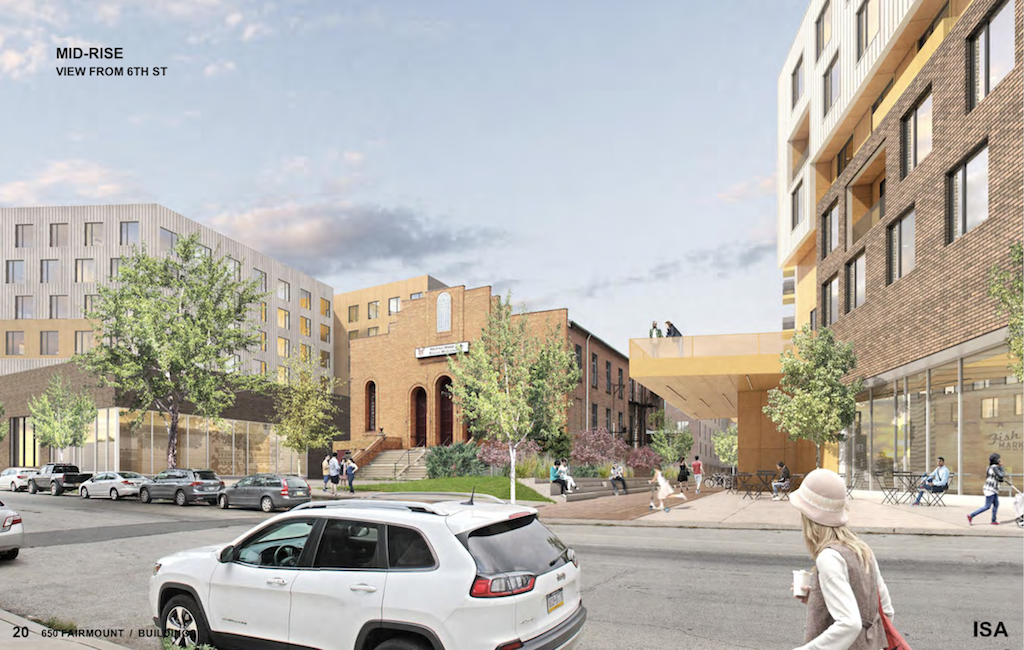
The western side of the project will have, as mentioned, a mix of single family homes, duplexes, and triplexes. Homes will line Fairmount Avenue, duplexes will run down 7th Street, triplexes will bring up the southern side on Green Street, and a mix of unit types will fill the center of the project. In all there will be a total of 21 homes, 28 duplexes, and 10 triplexes, making for a total of 107 units. Check out these renderings, which are, like the renderings above, from ISA.
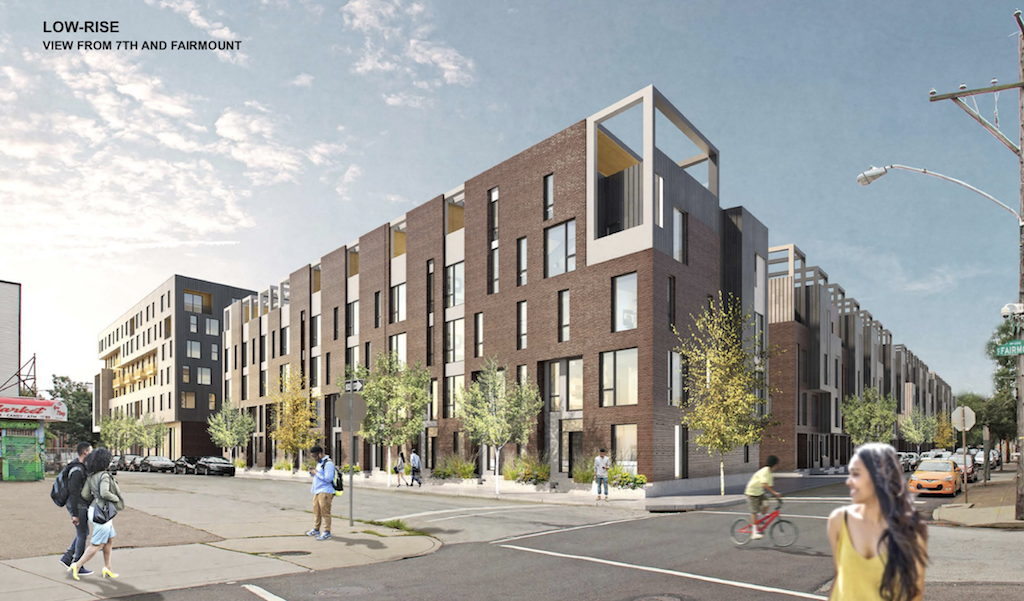
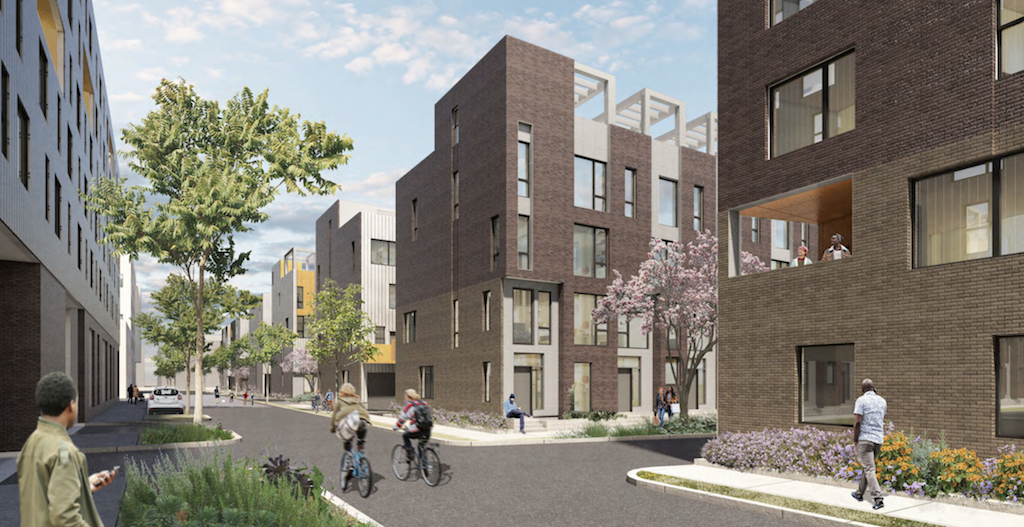
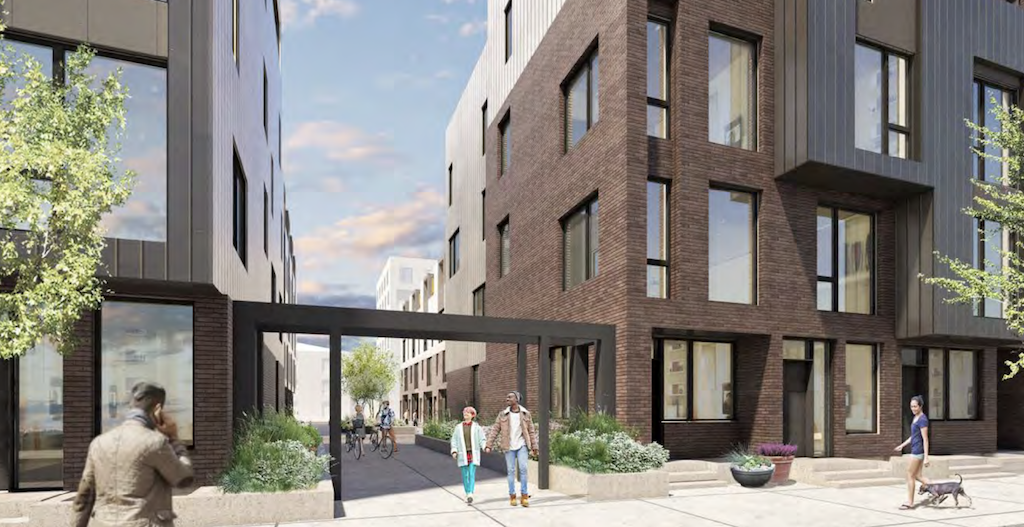
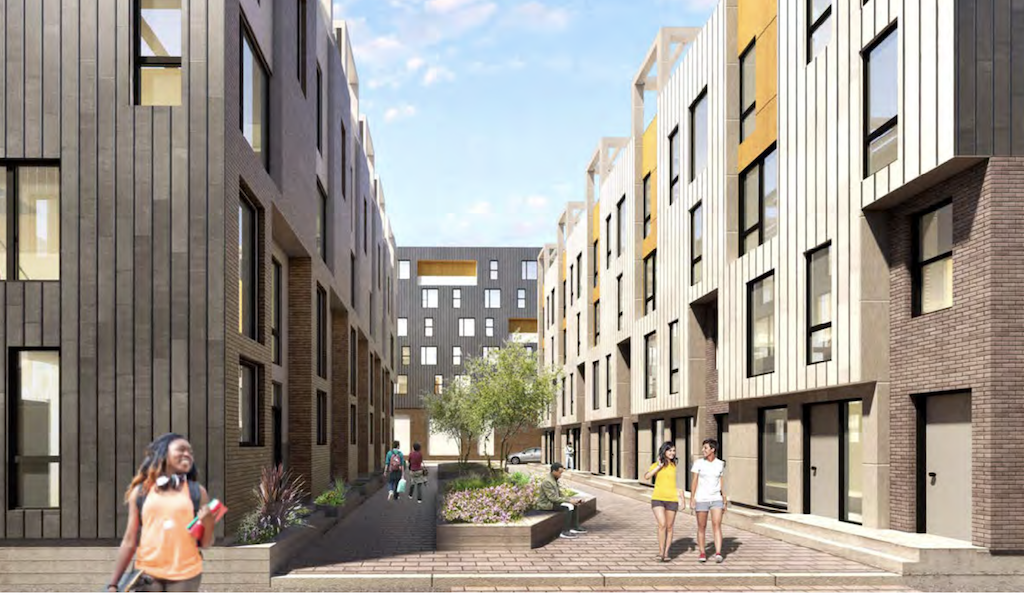
If we add the unit count from the low rise section of the project to the 297 units from the apartment buildings, and we get a total of 404 units in the entire project. The developers are proposing 40 of the units as affordable, but we can’t tell from the presentation just how many of those units will be rentals in the apartment building and how many will be offered for sale, in the low rise section. Perhaps the developers are offering affordable units because they feel a moral obligation, especially since the project will replace an existing affordable development. We would guess that another consideration is that the development will require multiple variances and the affordability is an effort to encourage support from the community. Given the need for a variance here, we wonder whether we’ll see additional affordable units in the finished product or some other changes that might alter the final plan.
