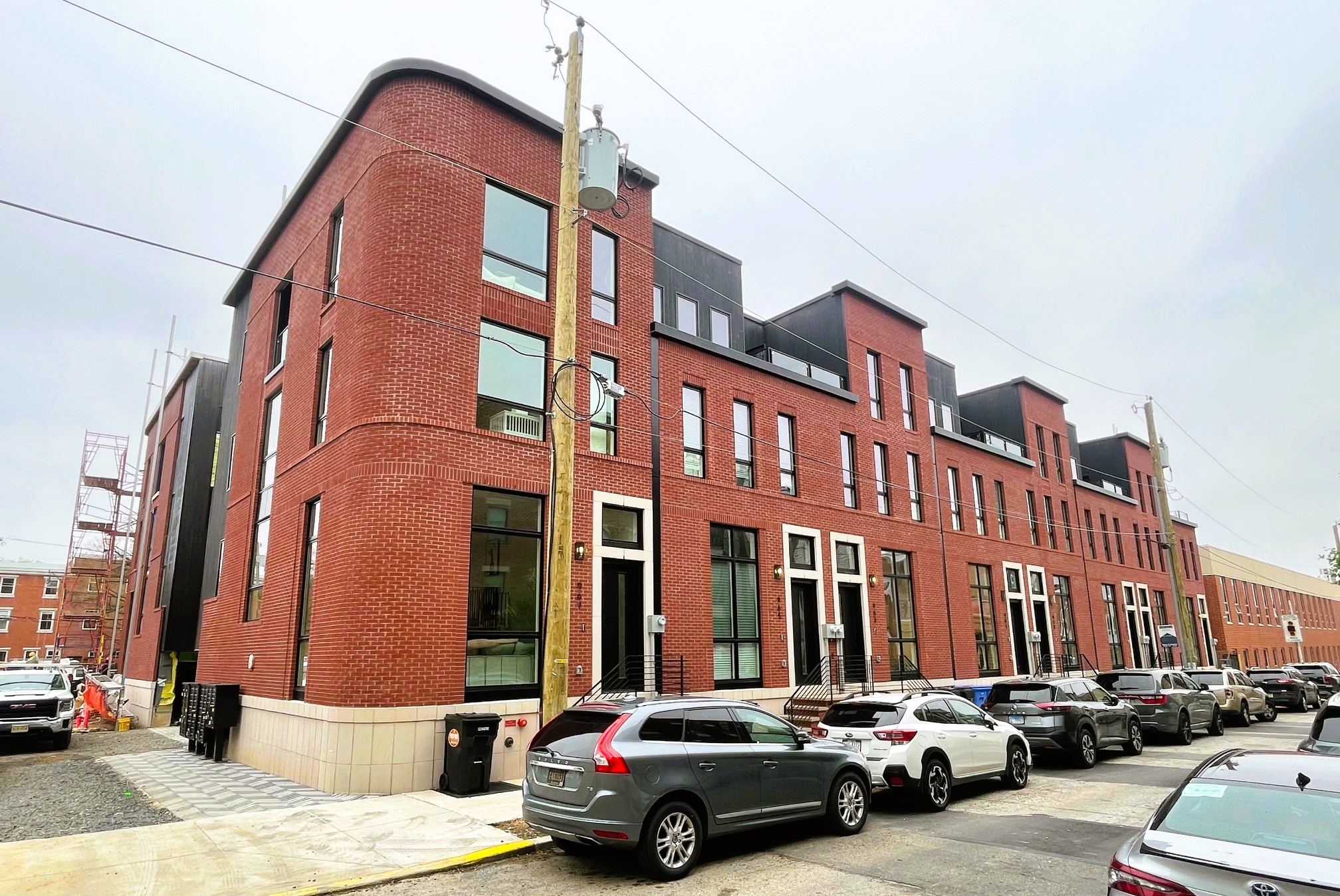Marshall St. in Northern Liberties has seen a wild transformation on the blocks between Girard Ave. and Poplar St. over the last decade. We visited this stretch in 2014, when the former commercial strip was seeing signs of redevelopment after years of disinvestment. When we returned in the summer of 2021, the scene was barely recognizable, with new homes and apartments rising everywhere. However, 949 N. Marshall St. remained steadfast in its 1980’s, one-story glory at the time. But if you head to the same spot in April 2024, yet another round of change has taken place along this reimagined corridor.
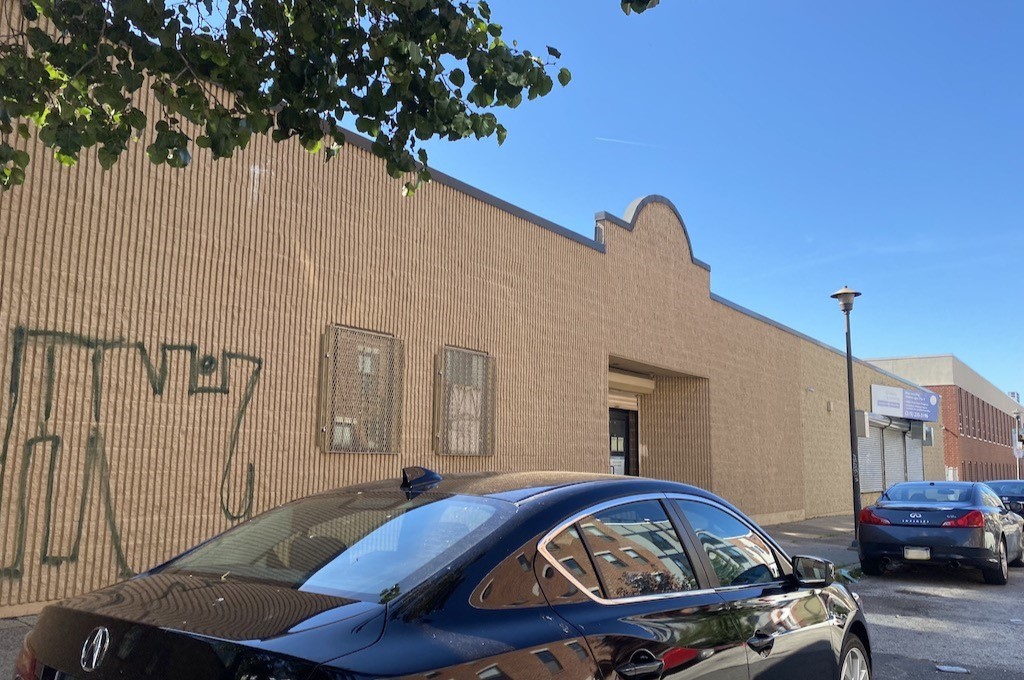
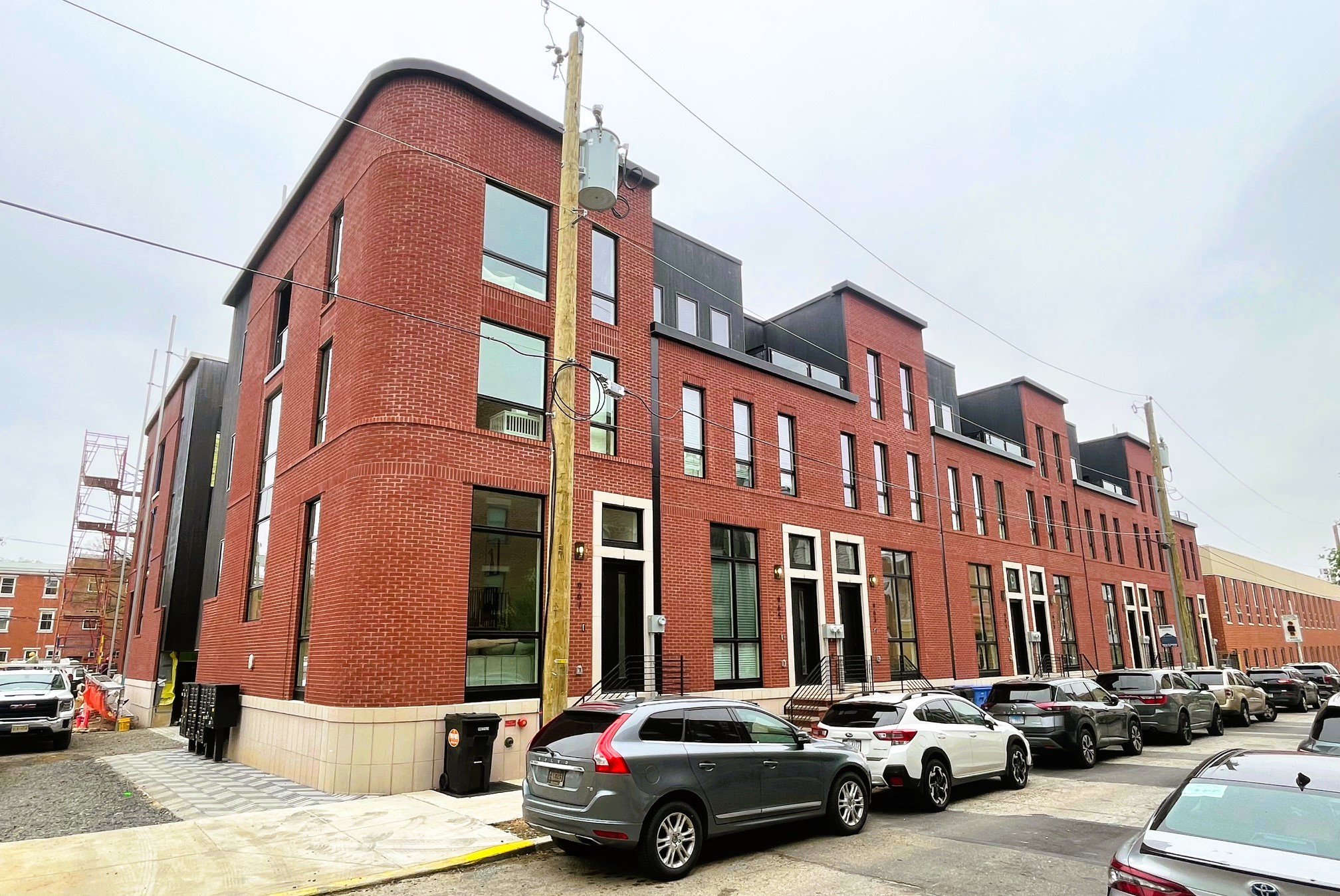
What you see is the start of a 34-home project called Wendle Place. This phased project is bringing a series of three-bed, five-bath homes, each with a two-car garage. Drive aisles will separate the homes, creating four distinct groups, one of which is complete, one of which is almost done, and two more that are seeing foundation work now. Catalyst City Development is leading the charge here, with Gnome Architects bringing their classic-contemporary approach to the property.
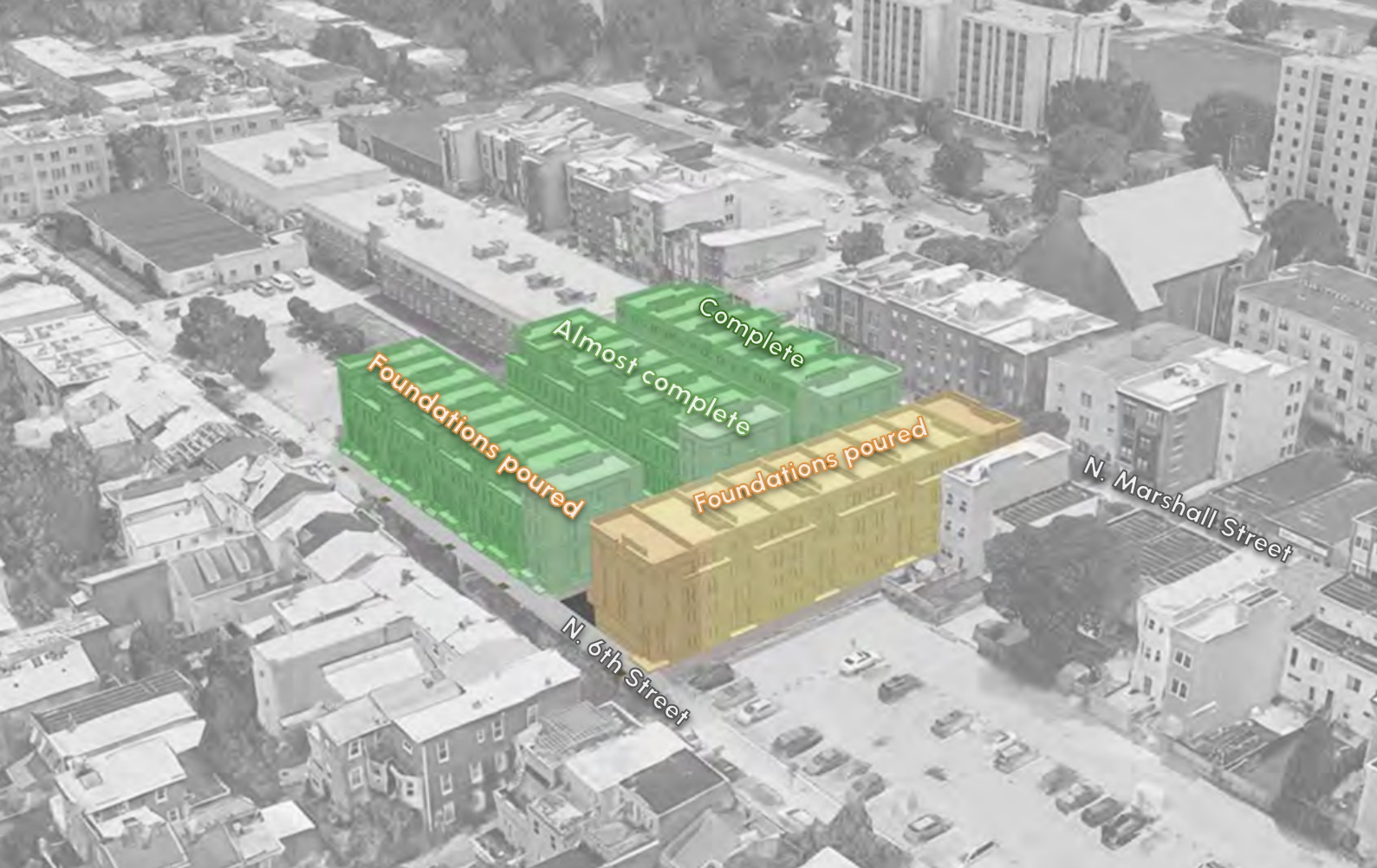
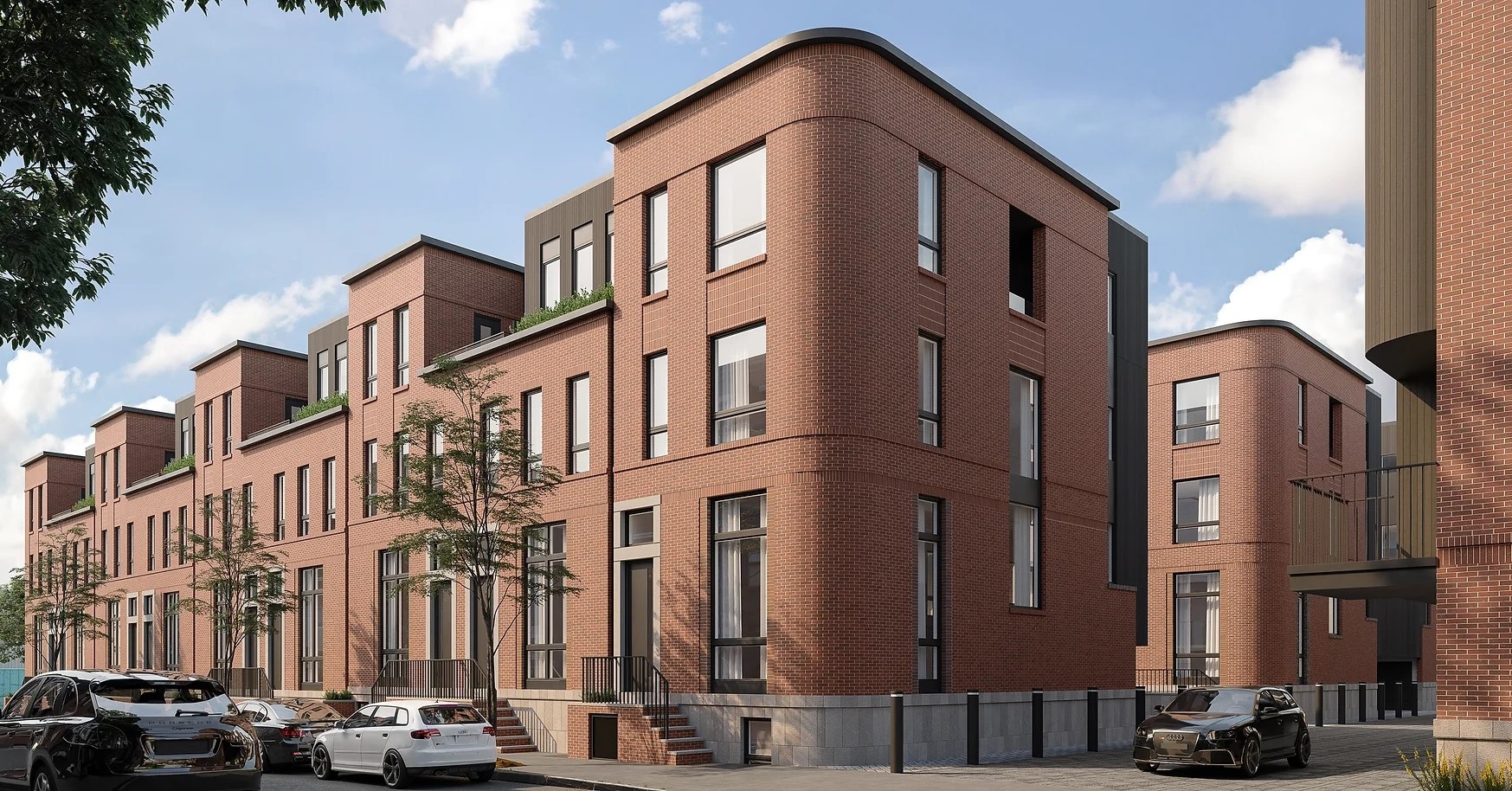
While renderings and diagrams are nice, there’s nothing like seeing the real thing. The site was plenty busy when we stopped by, with crews making progress across the property. The Marshall St. side is finished, with units already occupied. Along the 6th St. side, things aren’t as far along, but foundations are poured, meaning we could see vertical progress start here soon.
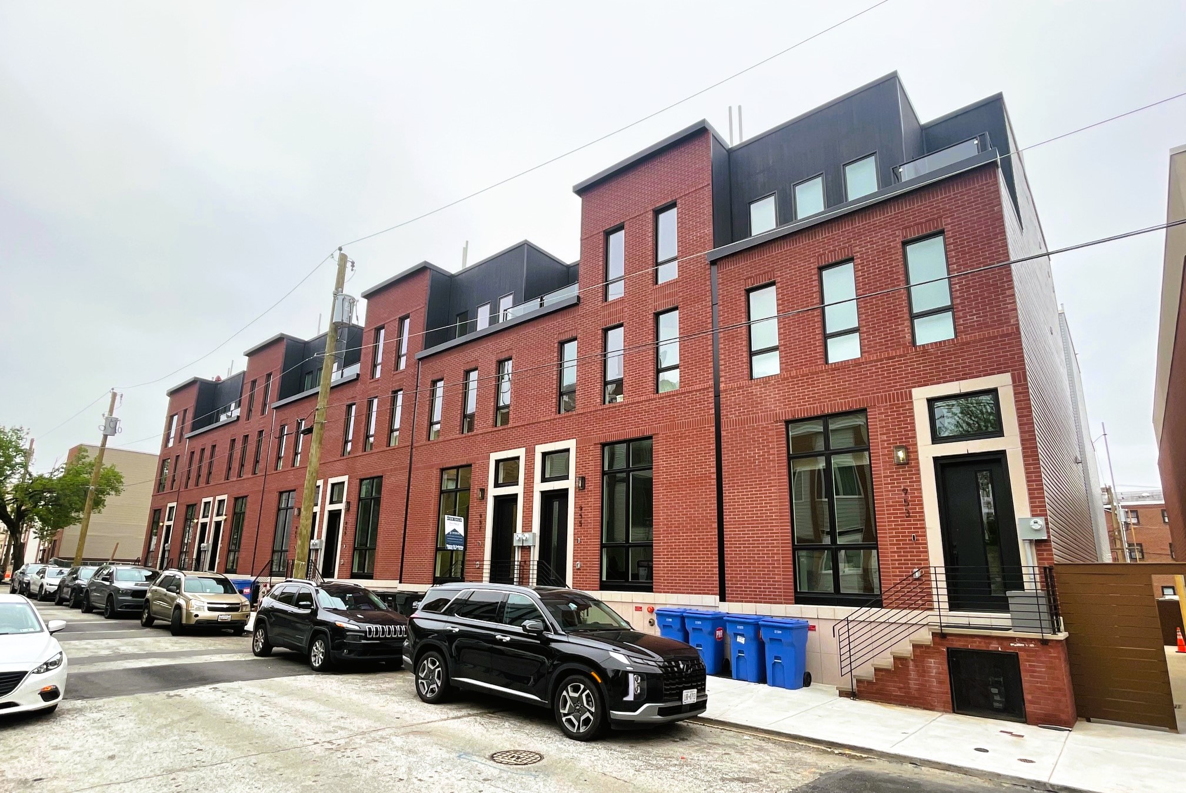
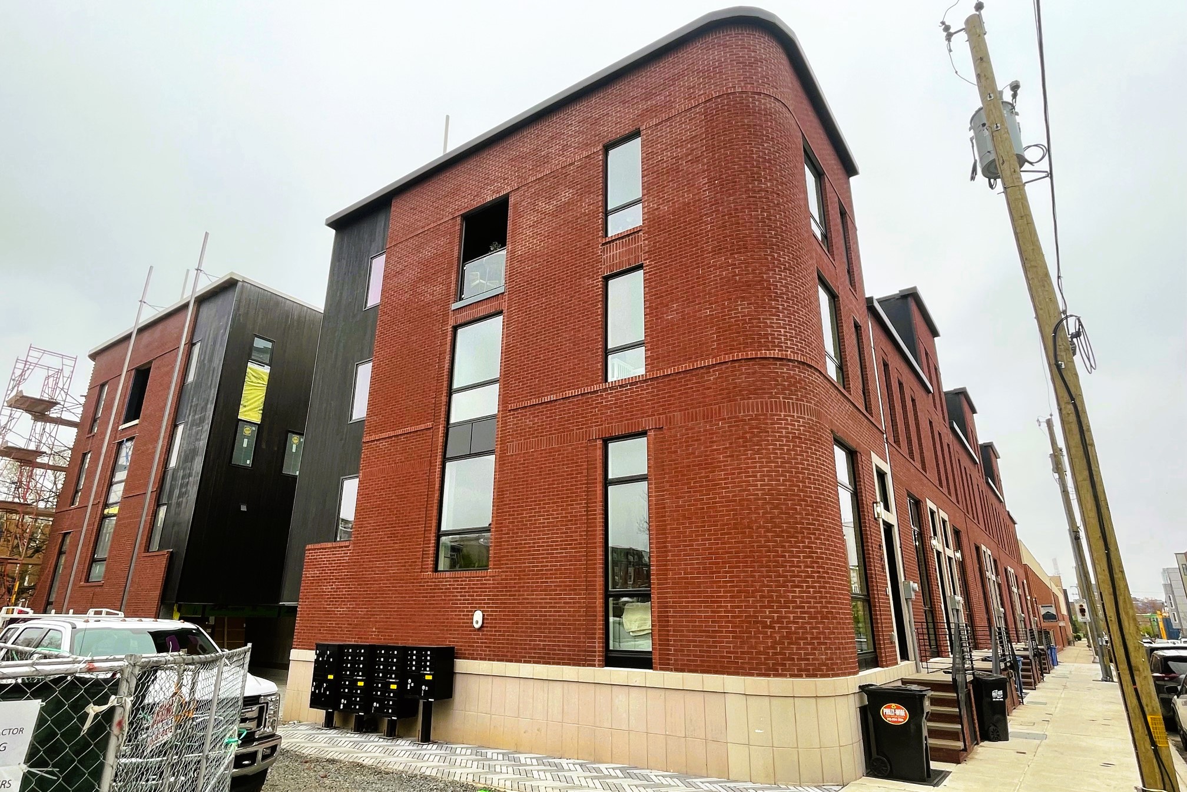
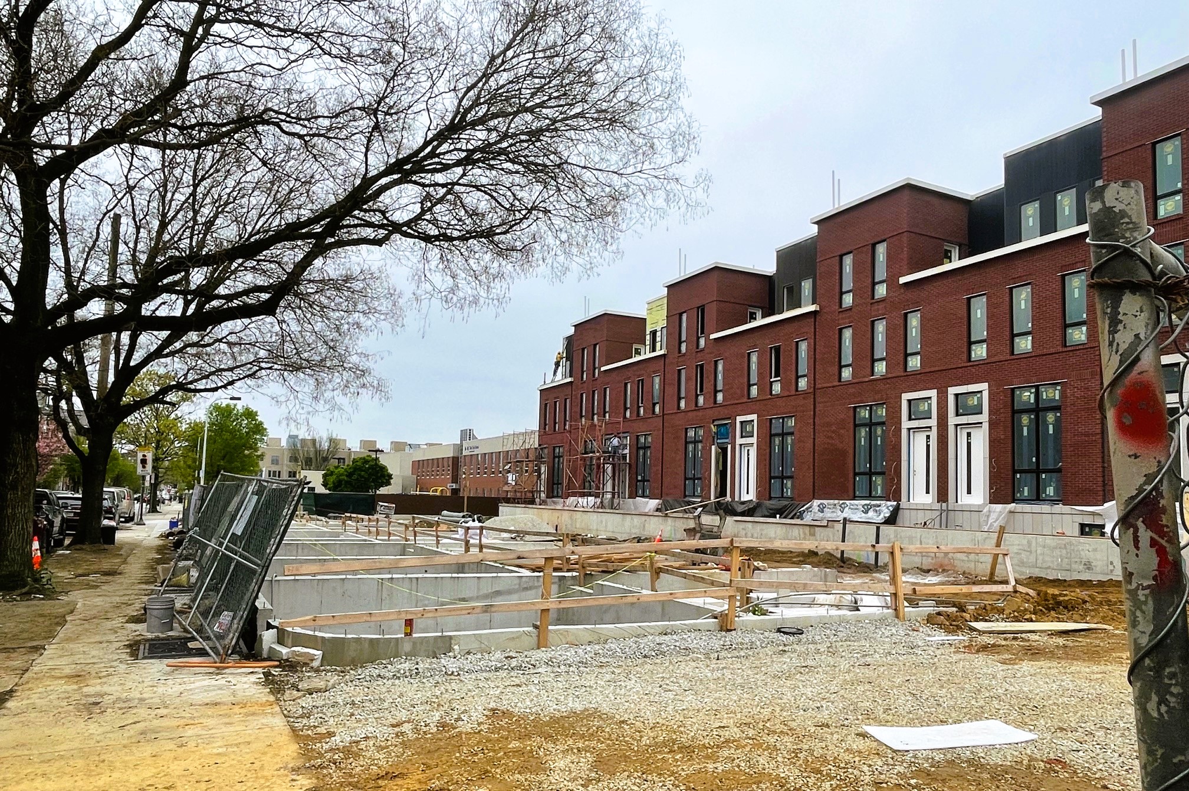
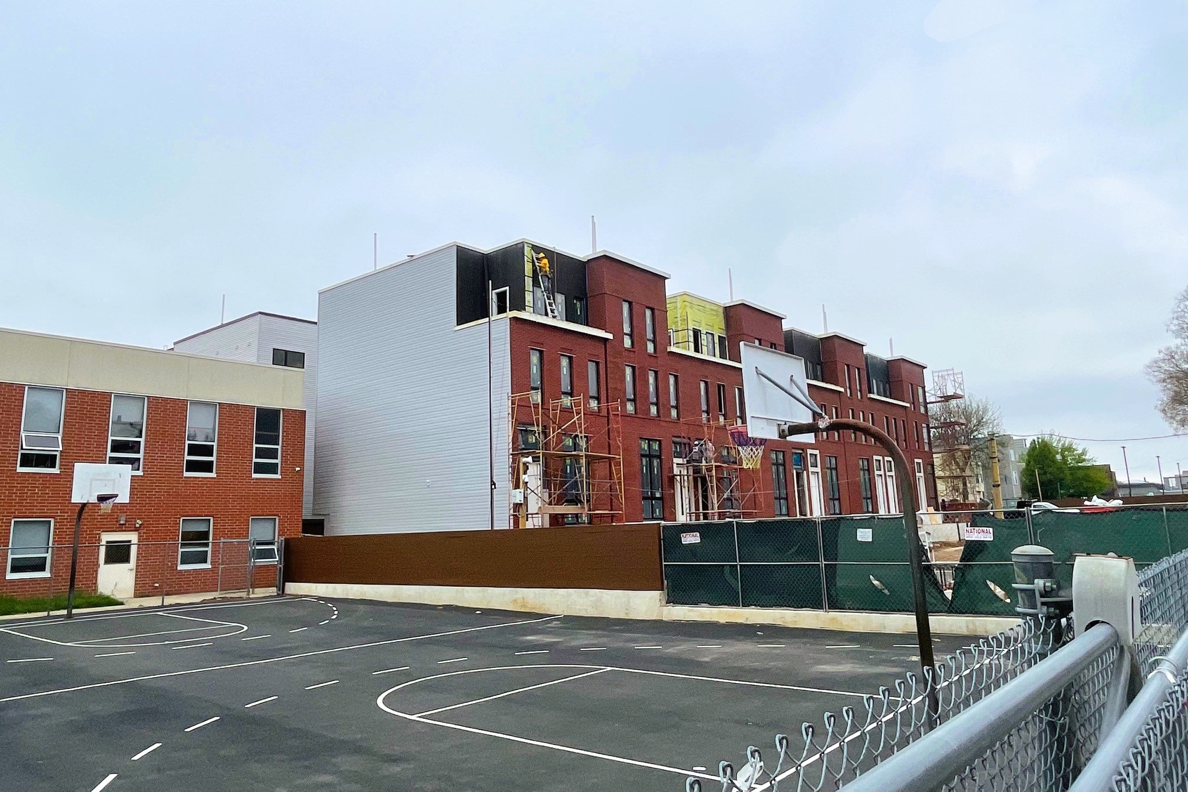
The interiors here are bright and open, with sunken, double-height living room paired with an almost Shaker-styled kitchen. The bedrooms and bathrooms keep the calm but moody tone, with just a hint of Craftsman-inspired finishes and materials. Along with the two car garages on the ground floor, each home is topped with a roof deck with unobstructed Center City views.
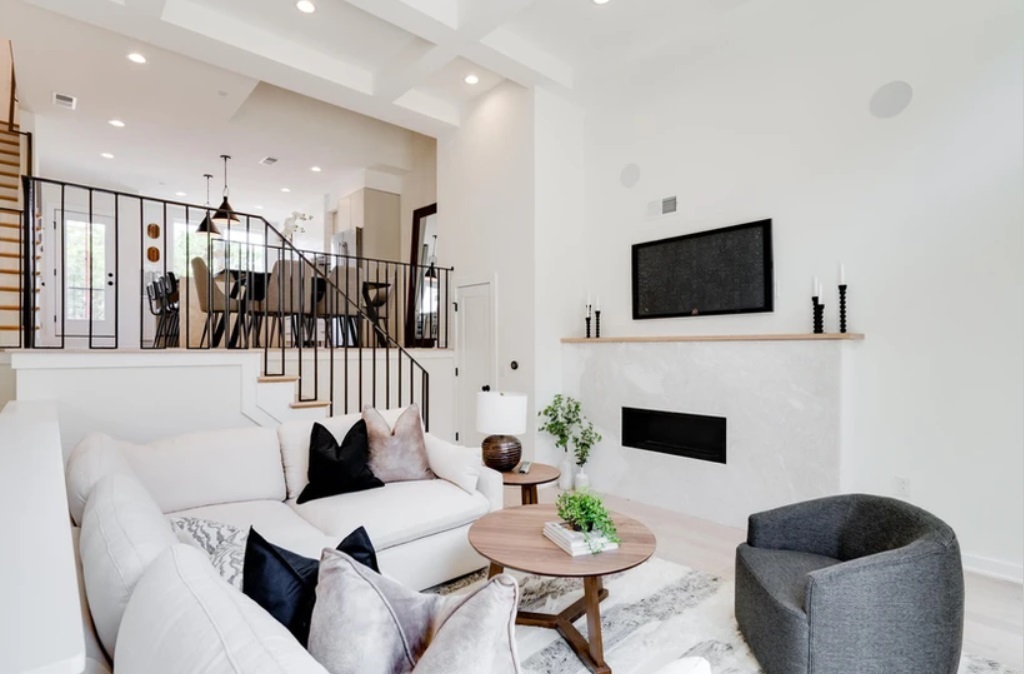
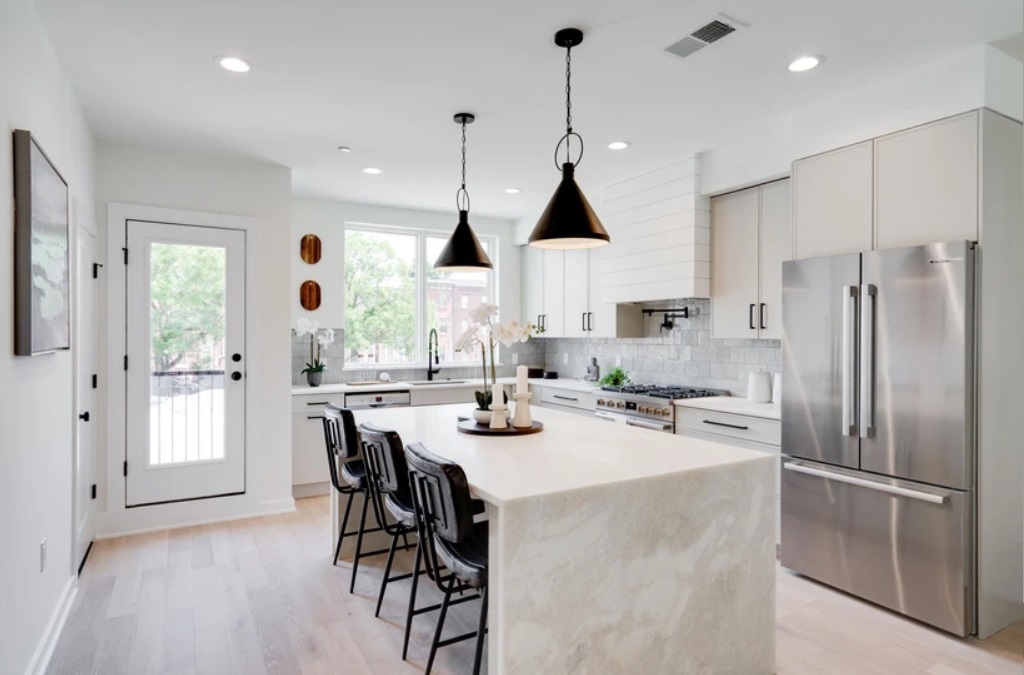
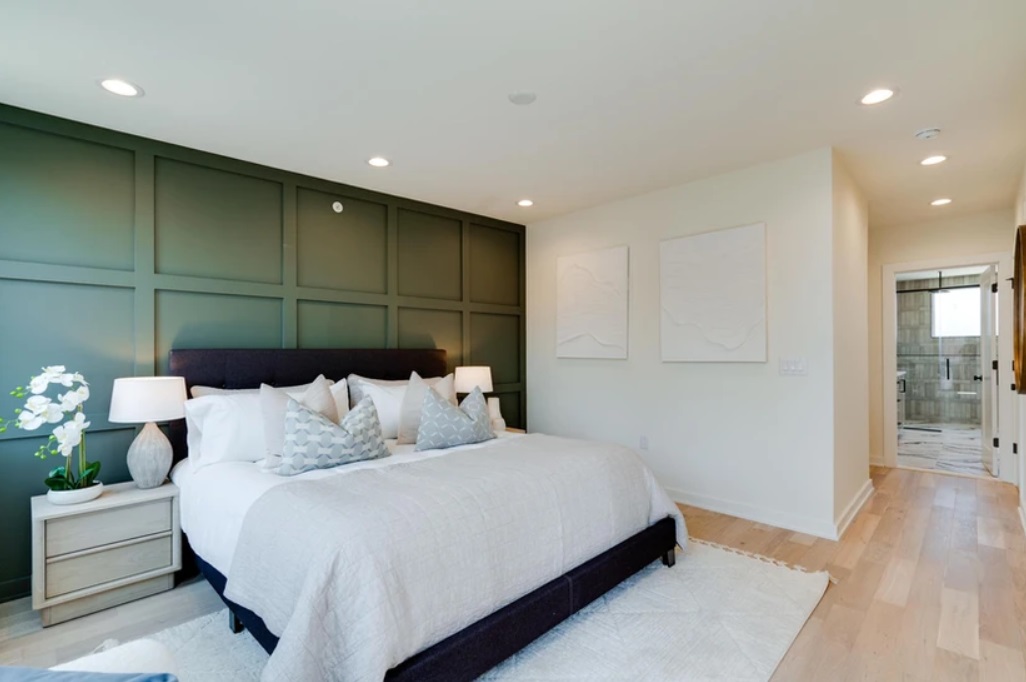
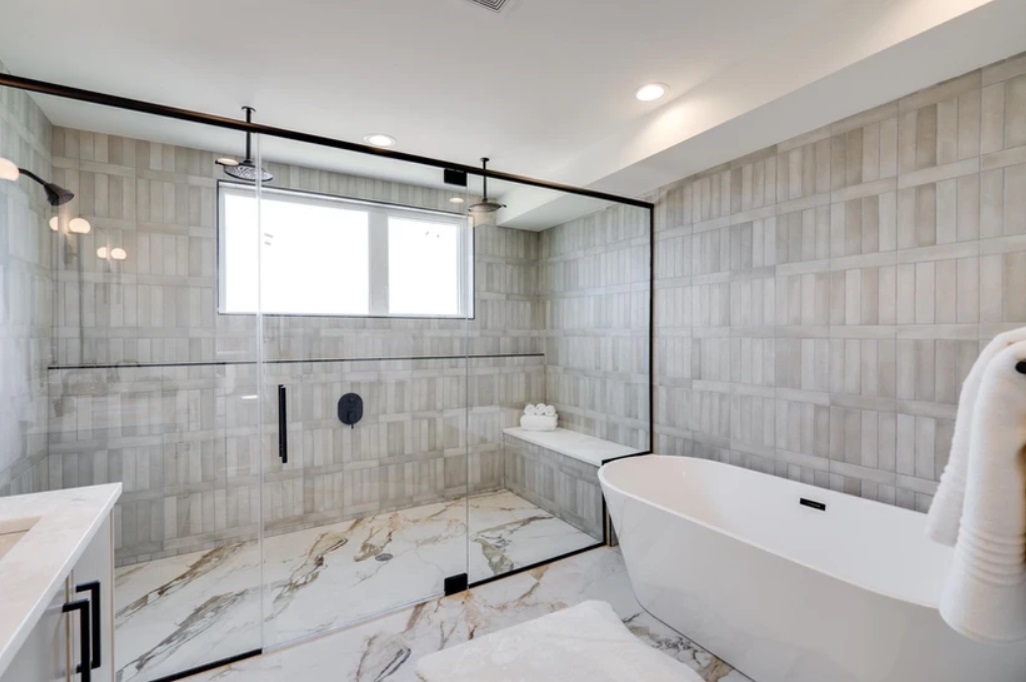
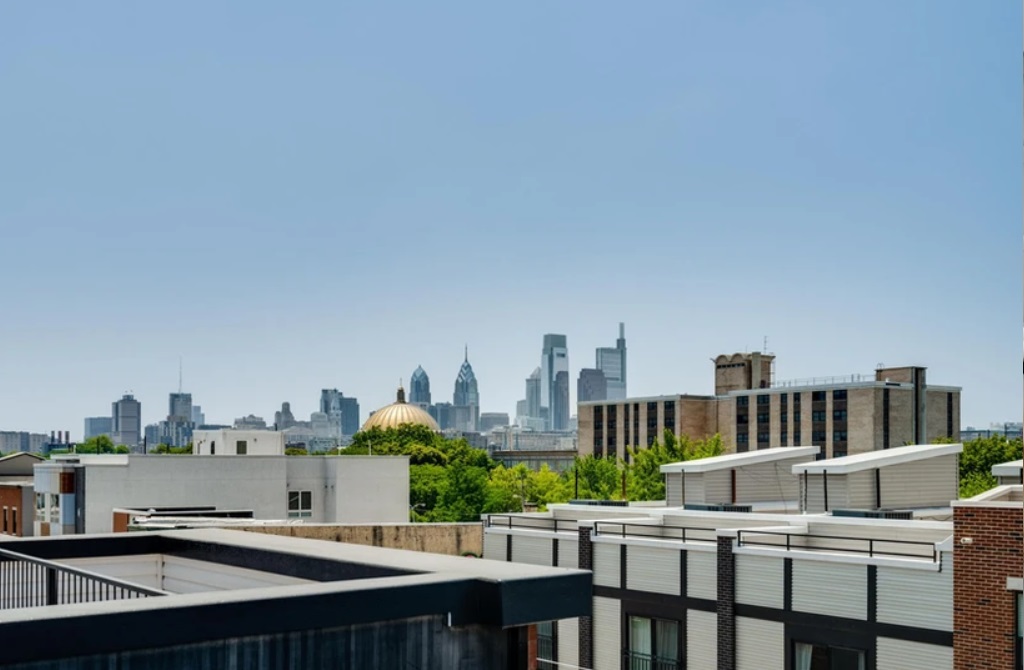
While we initially believed these homes would fetch seven-figure prices, we were way off. Well by $10,100 actually, as the least expensive of the available homes is now listed for $989,900. Back in 2014, we were skeptical of the success of homes going for half that price tag, and here we are with nearly three dozen new houses fetching a million bucks a pop. It just goes to show, things can move faster than a Tyrese Maxey fastbreak when it comes to the built environment – and associated price tags – in our city.

