For a project that has been as exhaustively covered as the Piazza Terminal, it has been nearly impossible to actually get a decent look at it as construction has progressed. Awkwardly crouching with angled arms taking pictures through fences is one of our favorite pastimes after all, so trust us on this one. But at long last, this undertaking is starting to make sense beyond a sea of construction fences. We won’t dive deep into the history of the area today, but here are some images that give a sense of what things were like here just a few years back, and what the master plan will ultimately include, in the coming years, where Germantown Avenue crashes into N. 2nd Street.
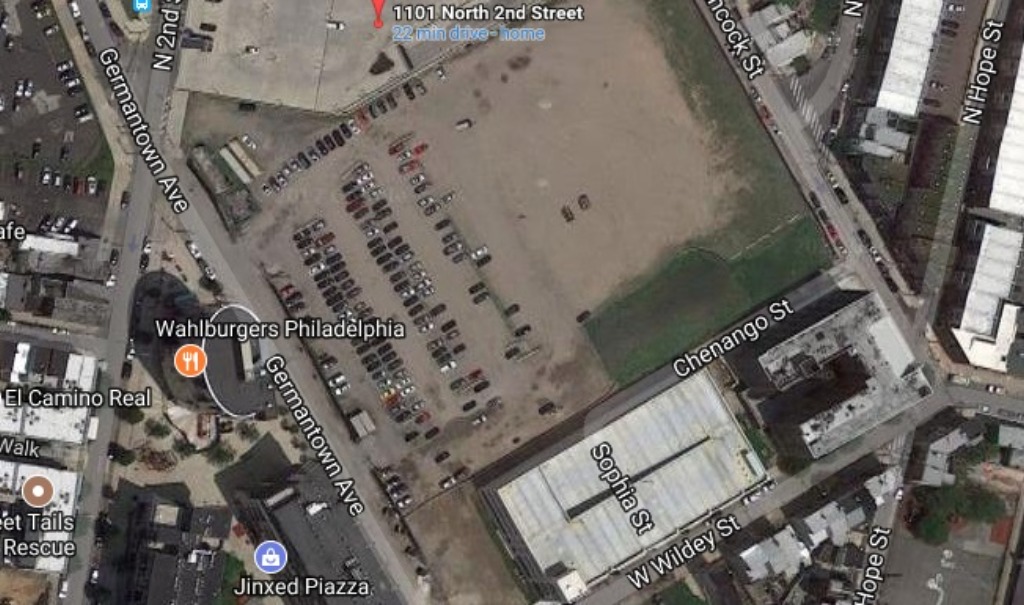
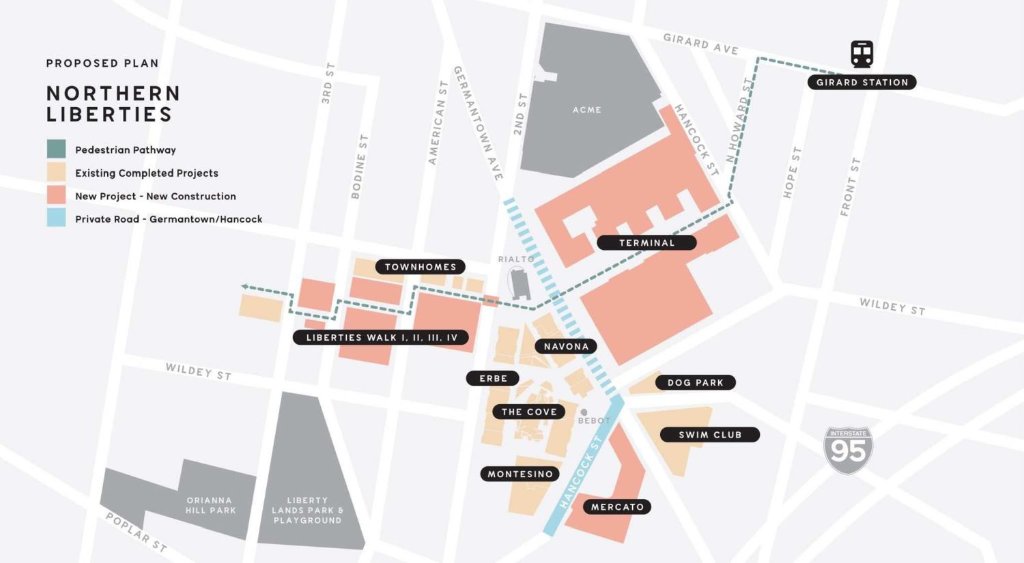
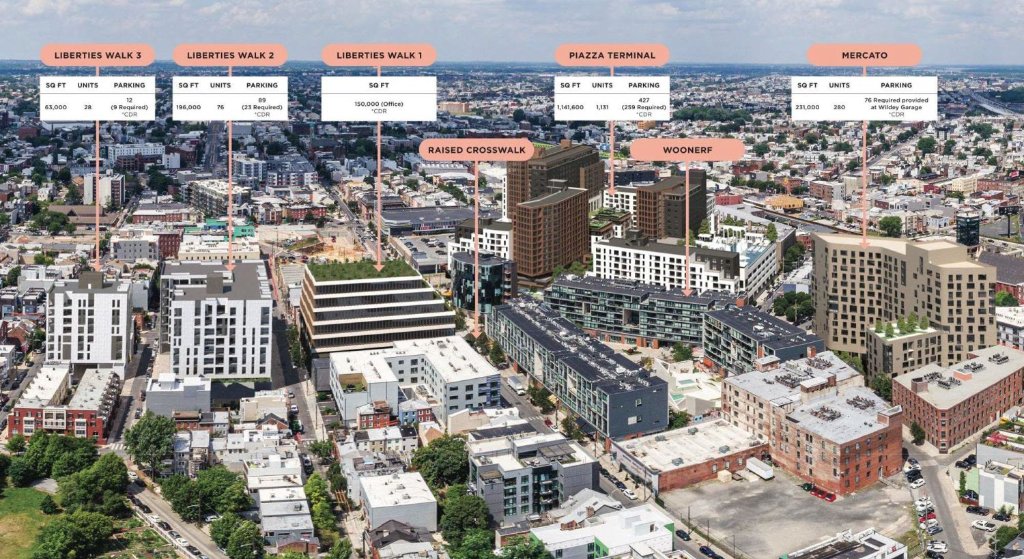
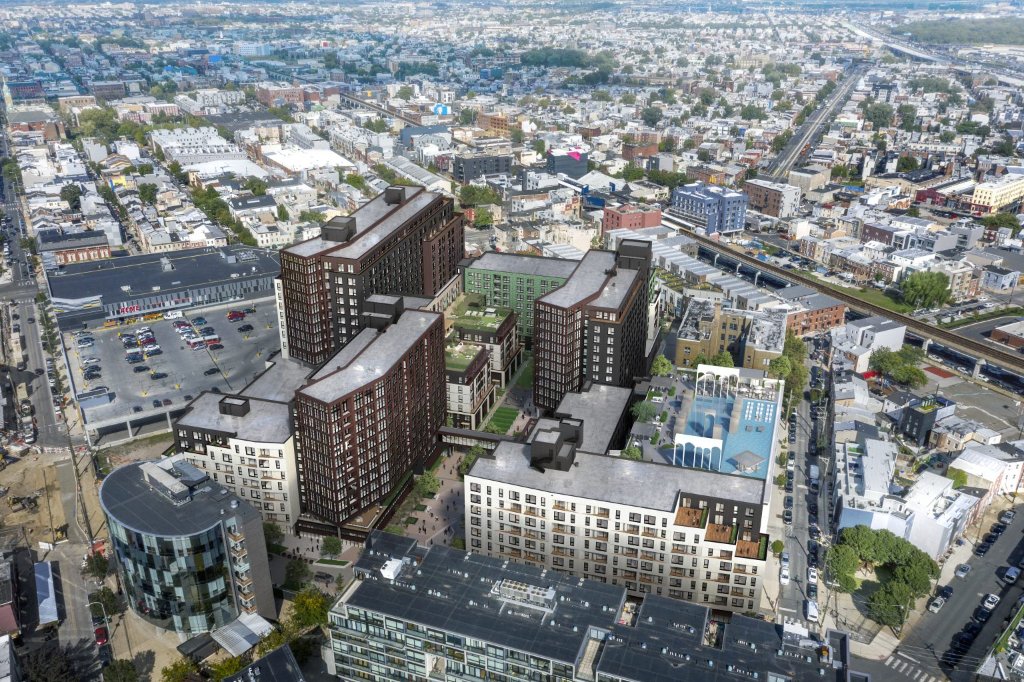
Pretty awesome, right? This part of Northern Liberties is getting completely reimagined, with over 1500 apartments, office space, and tons of retail joining the fold. There is a flood of other projects shooting up in the immediate vicinity, but today we are going to provide some visuals that indicate what the Post Brothers and the BKV Group have been up to recently. Let’s dive in.
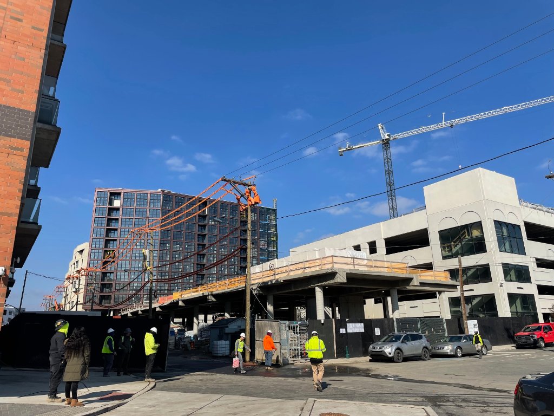
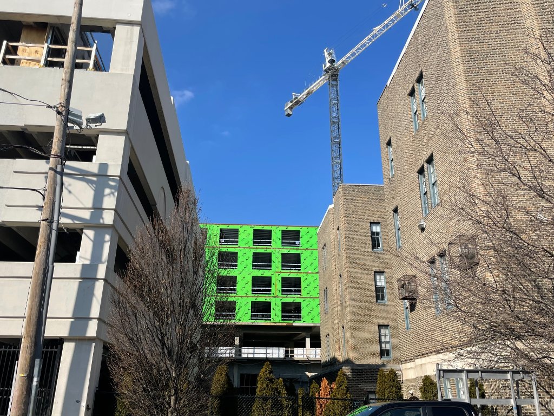
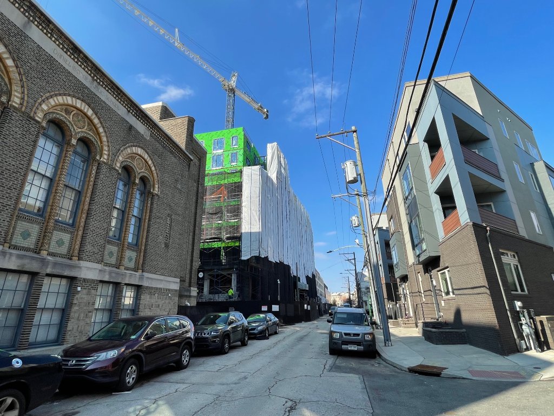
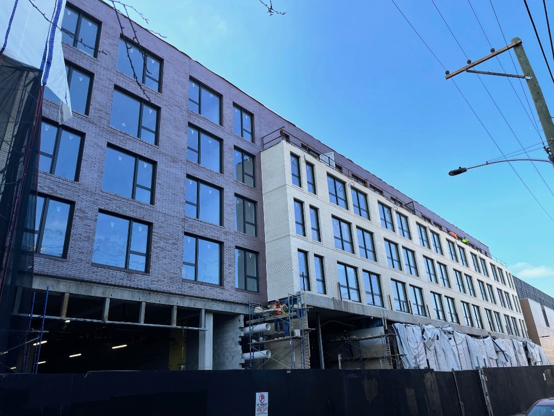
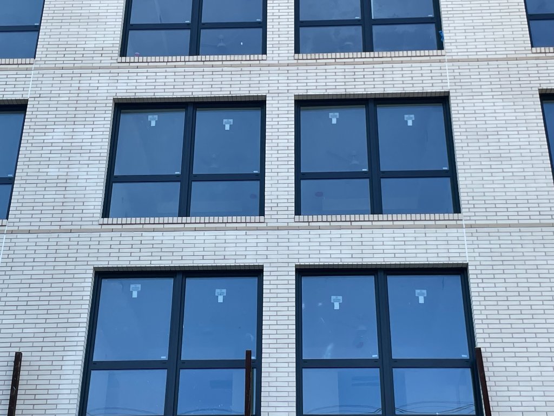
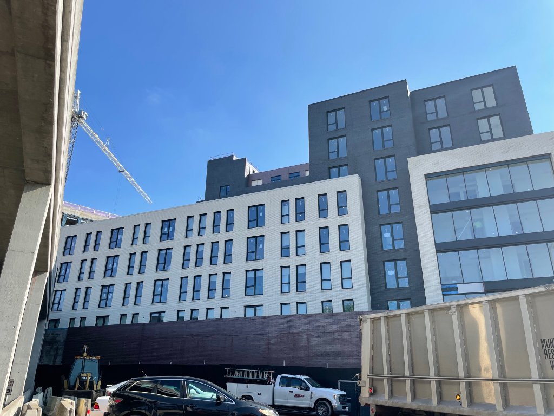
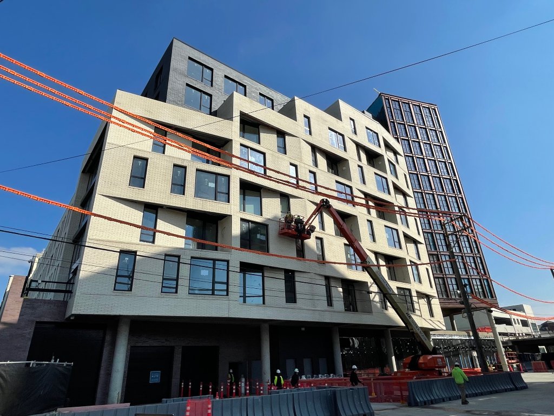
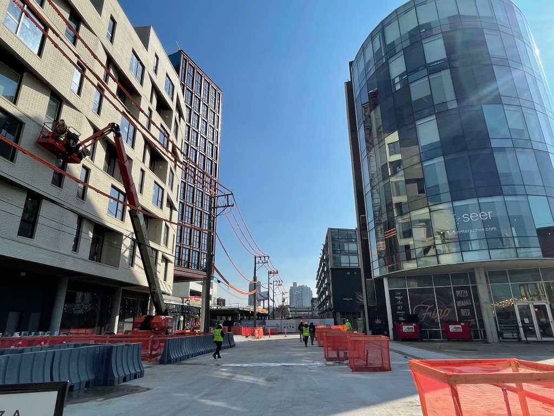
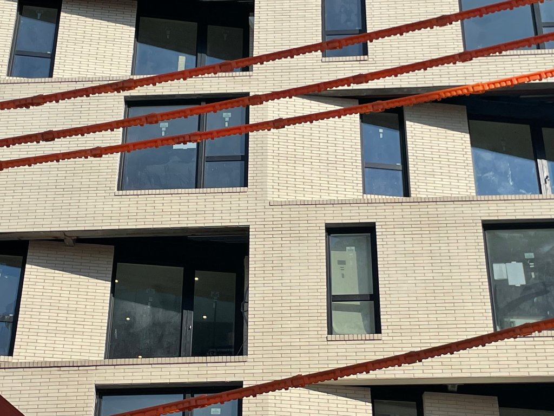
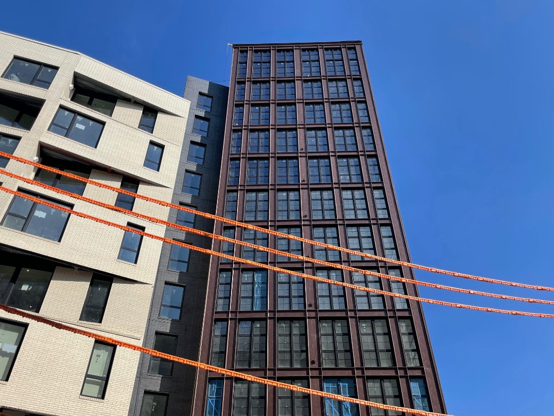
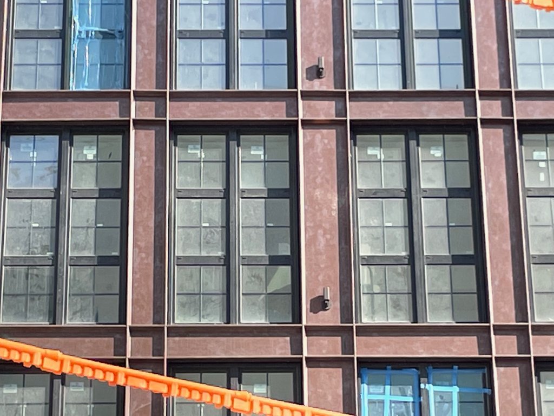
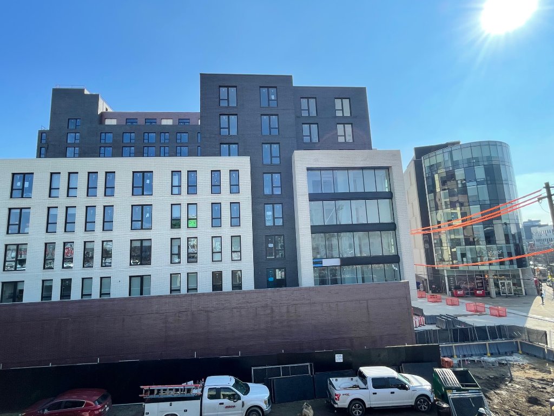
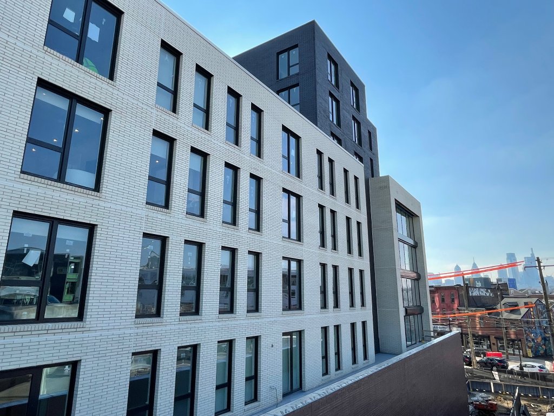
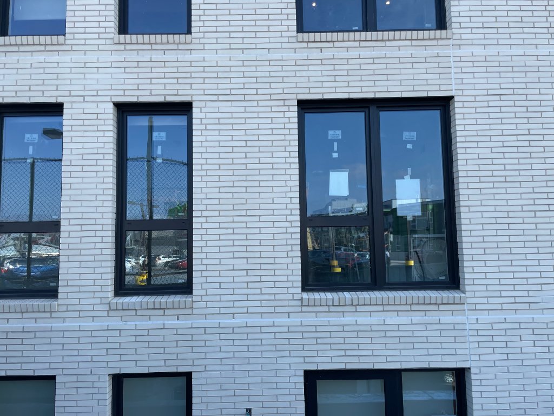
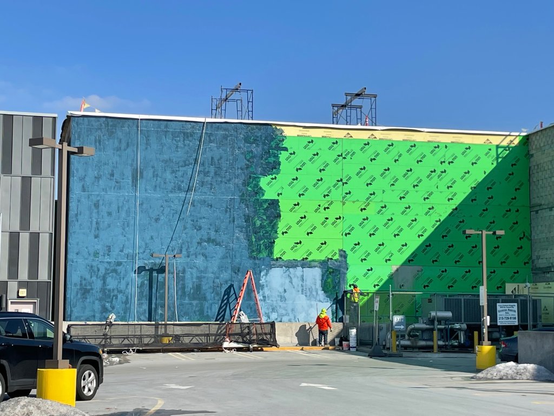
This project is shaping up very, very nicely so far. The quality and variation of the materials are top-notch and pair wonderfully with combination of industrial and modern styles. The depth and texture provide visual interest and the overall layout will connect the area even more easily to the Girard El stop just to the northeast. And just for the fun of it, how about revisiting some shiny renderings to envision what’s ahead?
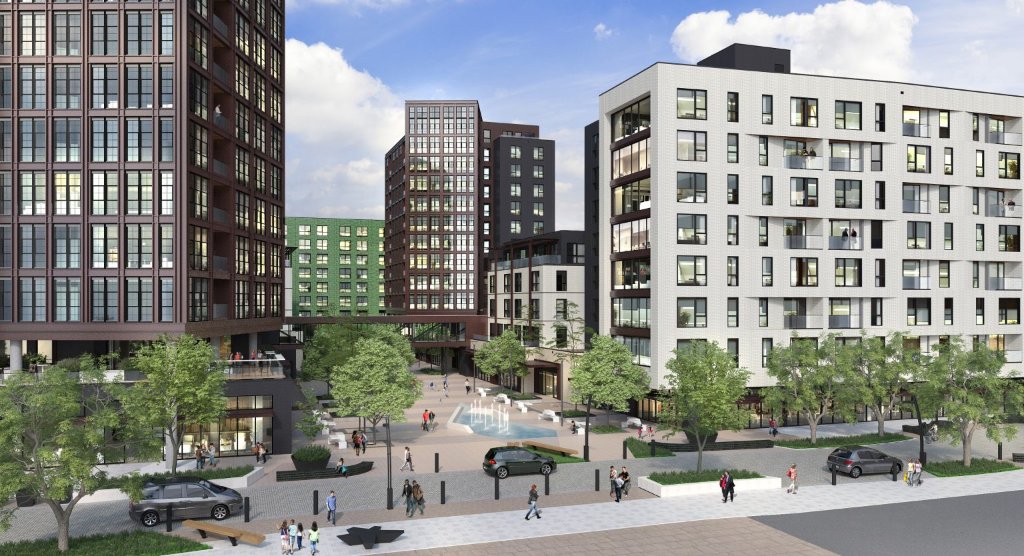
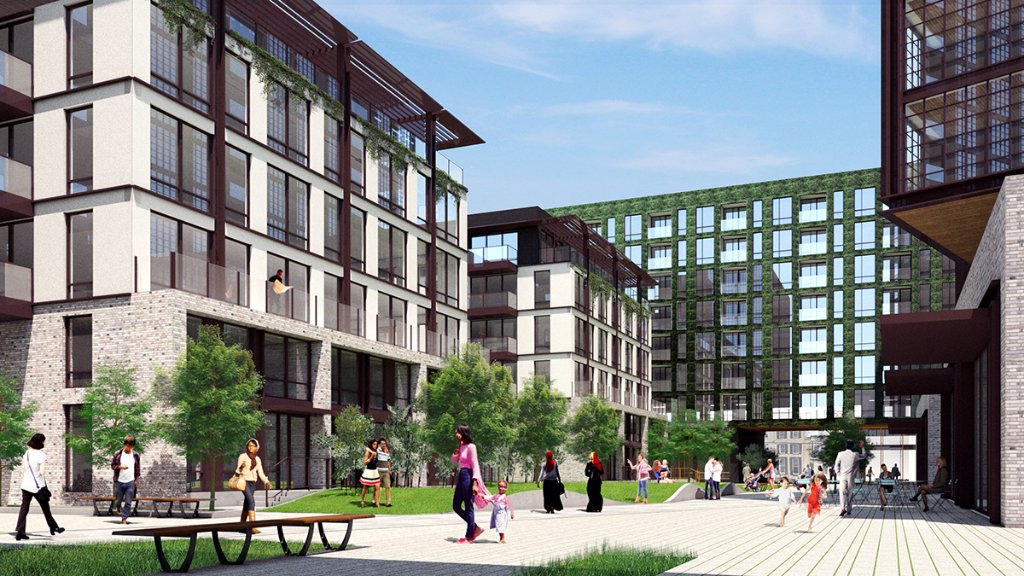
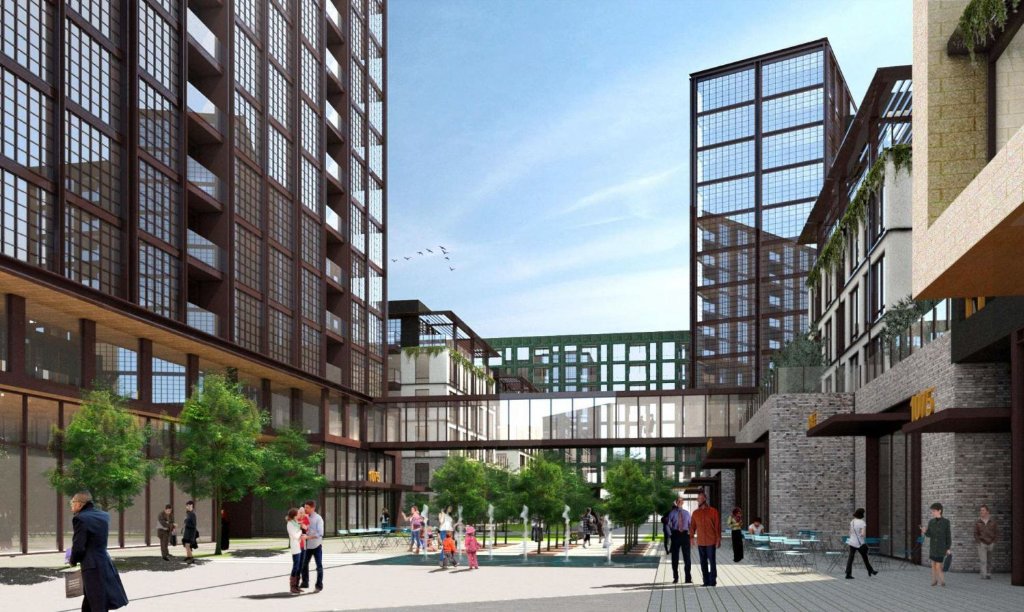
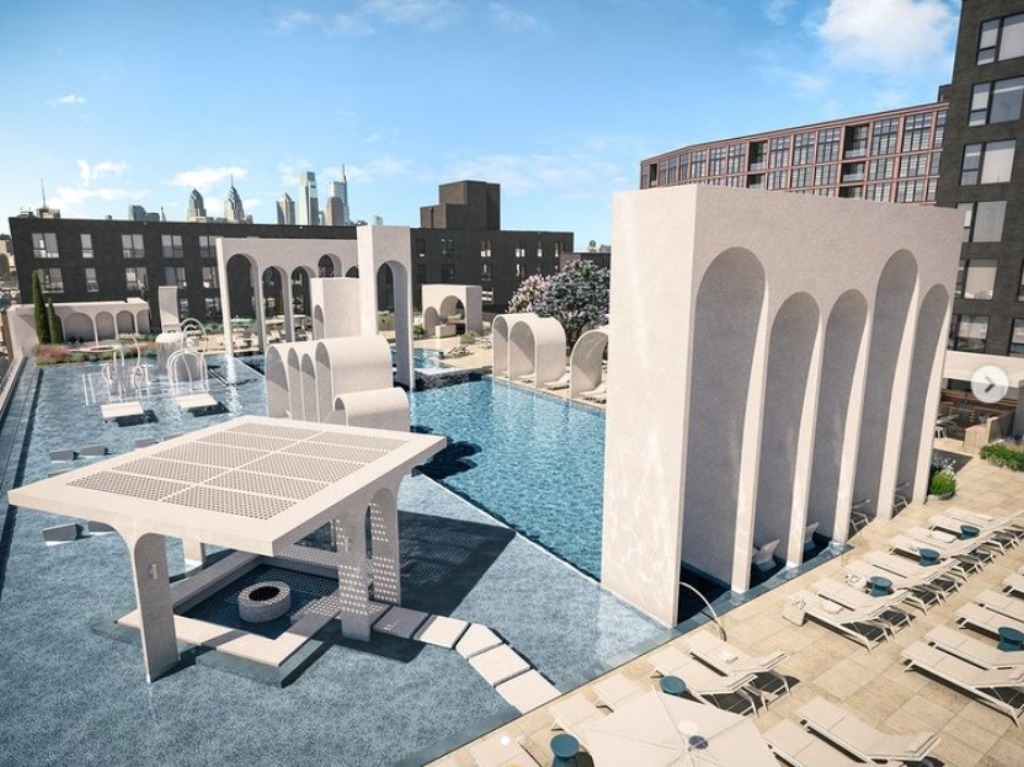
When we first trekked across this muddy lot in the dark to visit friends a decade ago, we couldn’t ever have imagined a Digsau-designed rooftop pool club in that same spot one day. It is truly exciting to see all of the progress to date, with hope for more of it on other phases of the development in the near future. Figure we’ll check in again once the Terminal is wrapped up, and perhaps by then we’ll have construction updates on some of the other projects shown in the master plan.

Leave a Reply