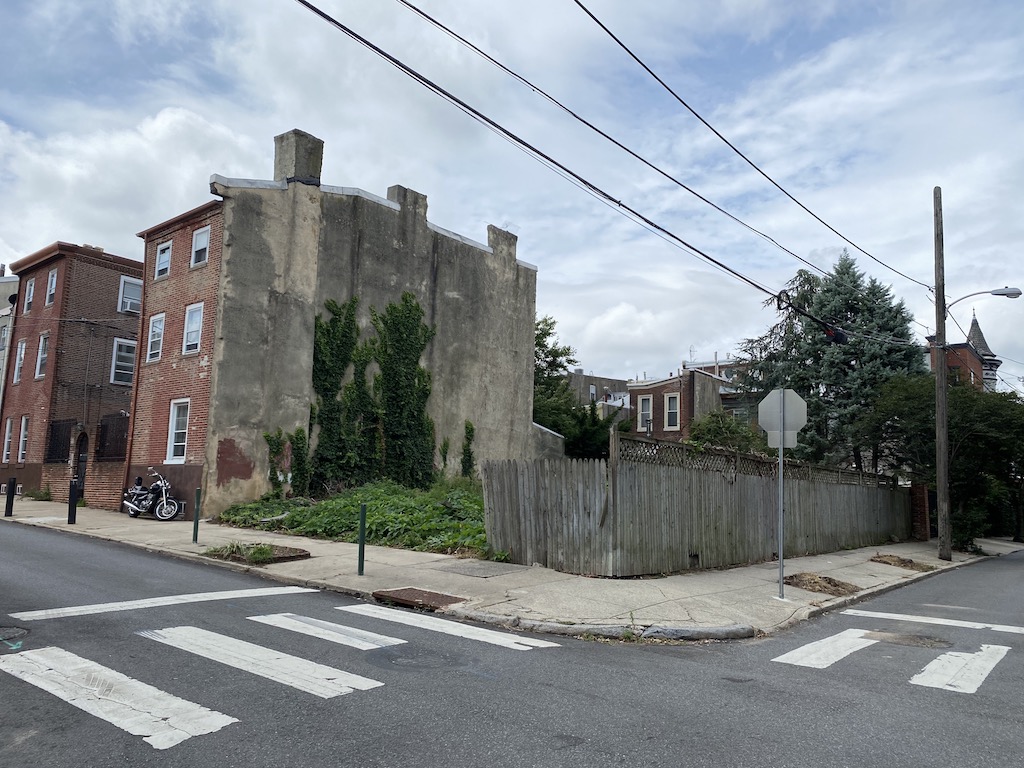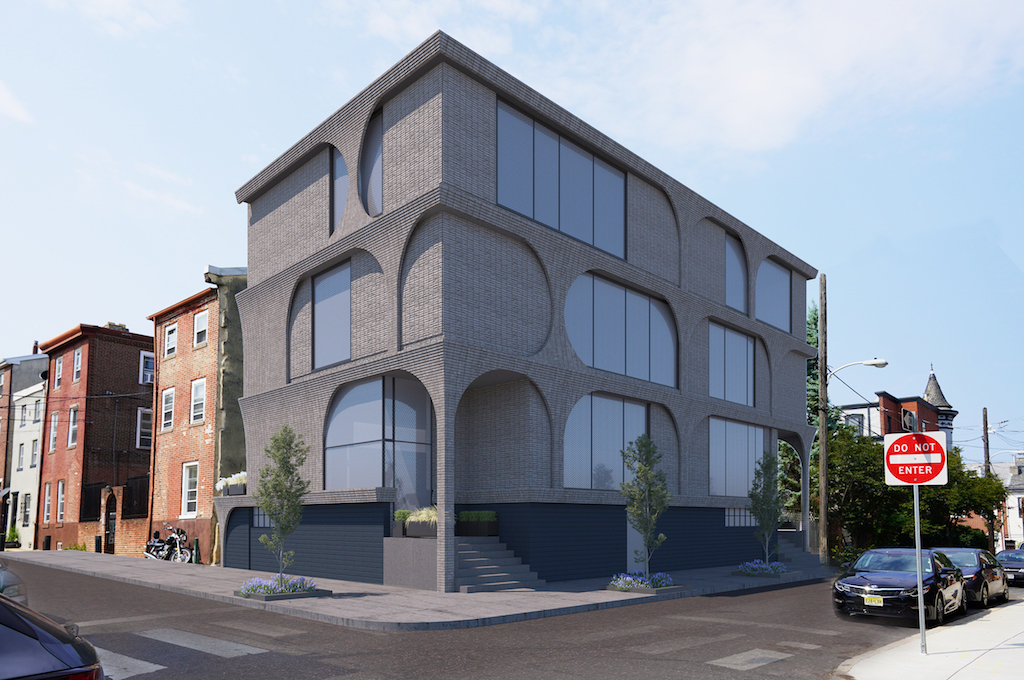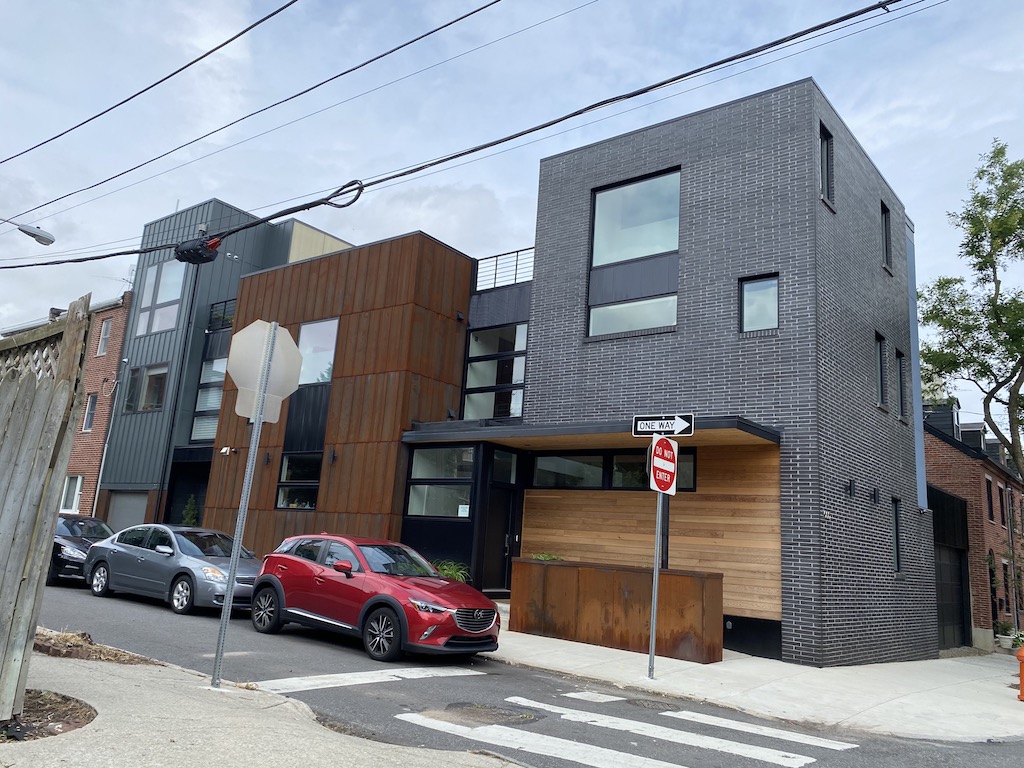The Aretz family moved to N. 4th Street in 1995, at a time that Northern Liberties looked rather different than it does today. The Piazza was still years away. 700 Club and Standard Tap hadn’t yet opened their doors, and the first show at the Fire wouldn’t happen for four more years. Liberty Lands was just an empty space. And many of the old industrial buildings in the neighborhood were either still in use or sitting vacant.
As the neighborhood was still in the very early stages of gentrification, there was no shortage of vacant land in the area, either. In 2000, the Aretz’s had an opportunity to purchase 948-50 N. Orianna St., a 3,000 sqft vacant lot behind their home, for a rather reasonable price. And they did indeed buy it, instantly giving themselves one of the largest rear yards in this neighborhood or most any other neighborhood in greater Center City. Over the next couple decades, they took full advantage of this huge outdoor space, landscaping it and providing plenty of space for their kids to run around. Now empty nesters, the Aretz’s are staying in their home but are downsizing their outdoor space, selling it to developer Stephen Rodriguez.

Since the Arentz’s will be looking at whatever gets built here for years to come, they are working with the developer to design something that they find aesthetically appealing. Their design objective was to create a landmark structure that was modern but with a lasting feel, via the use of heavy materials. Moto Designshop was retained for the architecture work for two proposed new townhomes at the site.

So obviously new homes don’t typically look like this. The homes will have floor to ceiling windows set behind two layers of brick which will be accented by brick buttresses curved in 3 dimensions- this will require custom brick fabrication to create the interlocking curved surfaces. Also, you can see it’s really hard to tell where one home starts and the other begins, and that’s also part of the plan to create a single grand structure on the block. Each home will have roughly 5,500 sqft of interior space, 4 bedrooms 5 bathrooms, two car parking, elevators and roof decks, with some energy saving technology as well.

The project does require a zoning variance, but it received support from the local community group last week and now it’s onto the ZBA. Assuming it gets approved, these homes will join a few other landmark residential buildings in this neighborhood, including the relatively new home across the street and the famous curved home at 4th & Brown which we coincidentally mentioned just last week. We know this isn’t entirely the case, but sometimes it feels like Northern Liberties has a monopoly on atypical architecture in Philadelphia. Hey other neighborhoods, try to catch up, will ya?
Disclosure: OCF Realty, parent company of Naked Philly, will be the broker for these homes when they go on the market.
