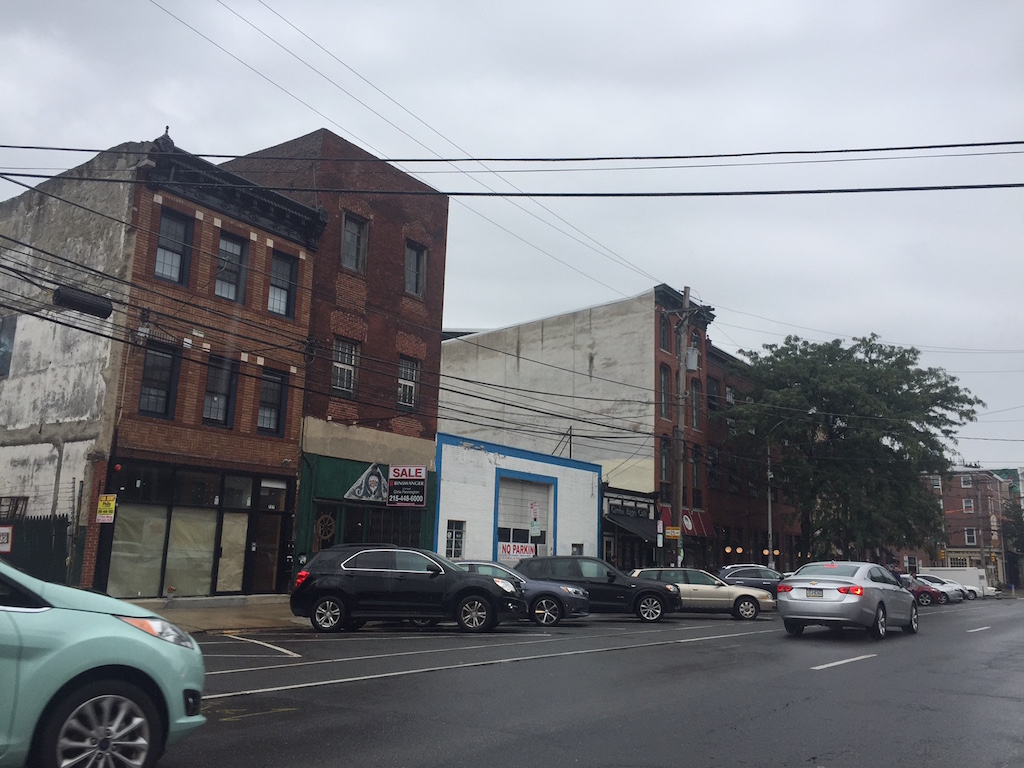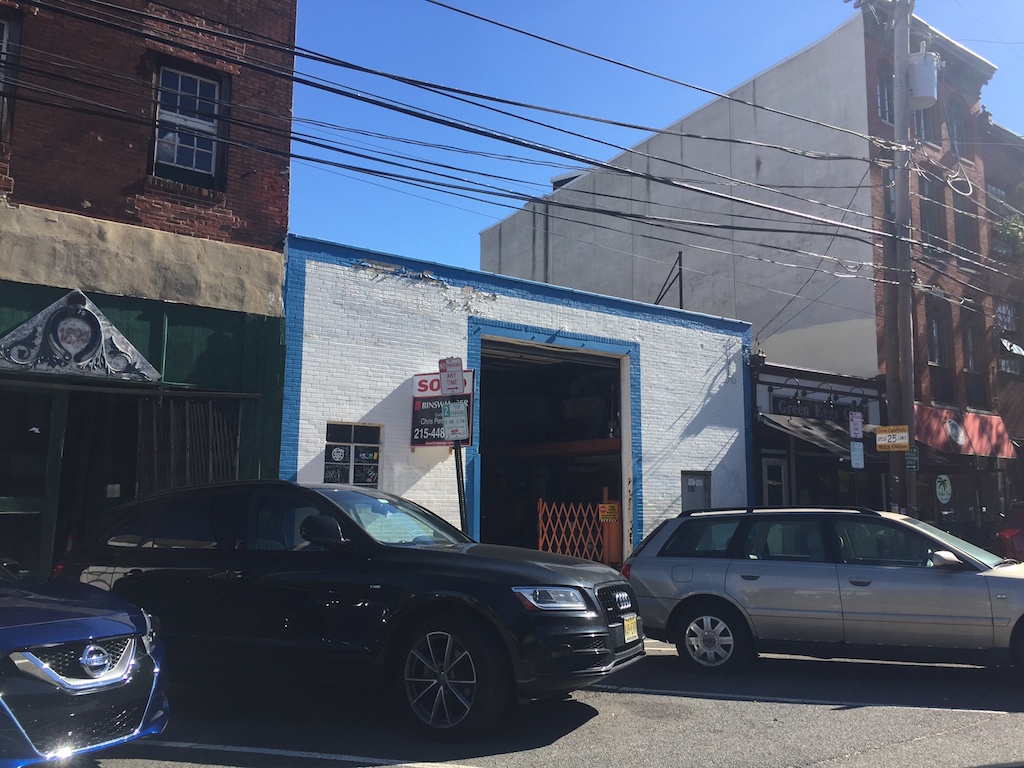721 N. 2nd St. has been used as an auto garage specializing in European cars for as long as we can remember, surely for longer than the decade than we can see in Google Maps Street View. Once upon a time, back when there was very little retail activity on this commercial corridor, an auto garage made perfect sense at this location. But those times are long ended. Next door to this building is a Green Eggs Cafe, and a line of hungry brunchers probably interferes a bit with the car repair business. On this block alone are multiple other restaurants, some bars, a dog groomer, a bike shop, and several other businesses. So clearly, an auto shop is no longer the highest and best use for this 4,600 sqft parcel.


As you can see in the image above, the longtime owners of the property have sold it, and as you might guess, the buyer is a developer. Earlier this year, plans came through L&I to demolish the building and replace it with a 6-story structure with retail on the first floor and a dozen apartments above. This project is happening entirely by right, thanks to a combination of the property’s CMX-2.5 zoning designation and some loopholes that allow for additional density (the inclusion of a green roof) and height (the inclusion of a fresh food market). You may recall, the developers of the Triangle Park building in Bella Vista used the fresh food market bonus in one iteration of their project, only to change their plans to avoid litigation.
We’re always enthused by a by-right project, but we wonder whether the developer really needed to take the green roof and fresh food grocery bonuses to avoid zoning. Without those bonuses, they could have built a 55′ building with 9 units, but they wouldn’t have had the use limitation on the first floor. Don’t forget, Palm Tree Market is located just a few doors away from here, so it’s possible that the owners of this project will struggle to find a grocery tenant for their space. Unless, of course, they already have an agreement with Palm Tree to move their operation into this new space, in which case this was positively a stroke of genius. Has anyone heard anything specific about the plans for the first floor of this building?
