Twenty years ago, 901 N. Penn St. was a huge vacant lot on the Delaware waterfront which was previously home to Riverfront Restaurant & Dinner Theater and before that, a short-lived old-timey faux-historical concept called Philadelphia 1700. Things changed dramatically in 2004, as work began on Waterfront Square, a five-tower condo project with a total of 780 units. This project came at a time that the development community was incredibly bullish on the Delaware waterfront, with the list of projects including a 43-story proposal from a guy who ended up being the 45th president of the United States.
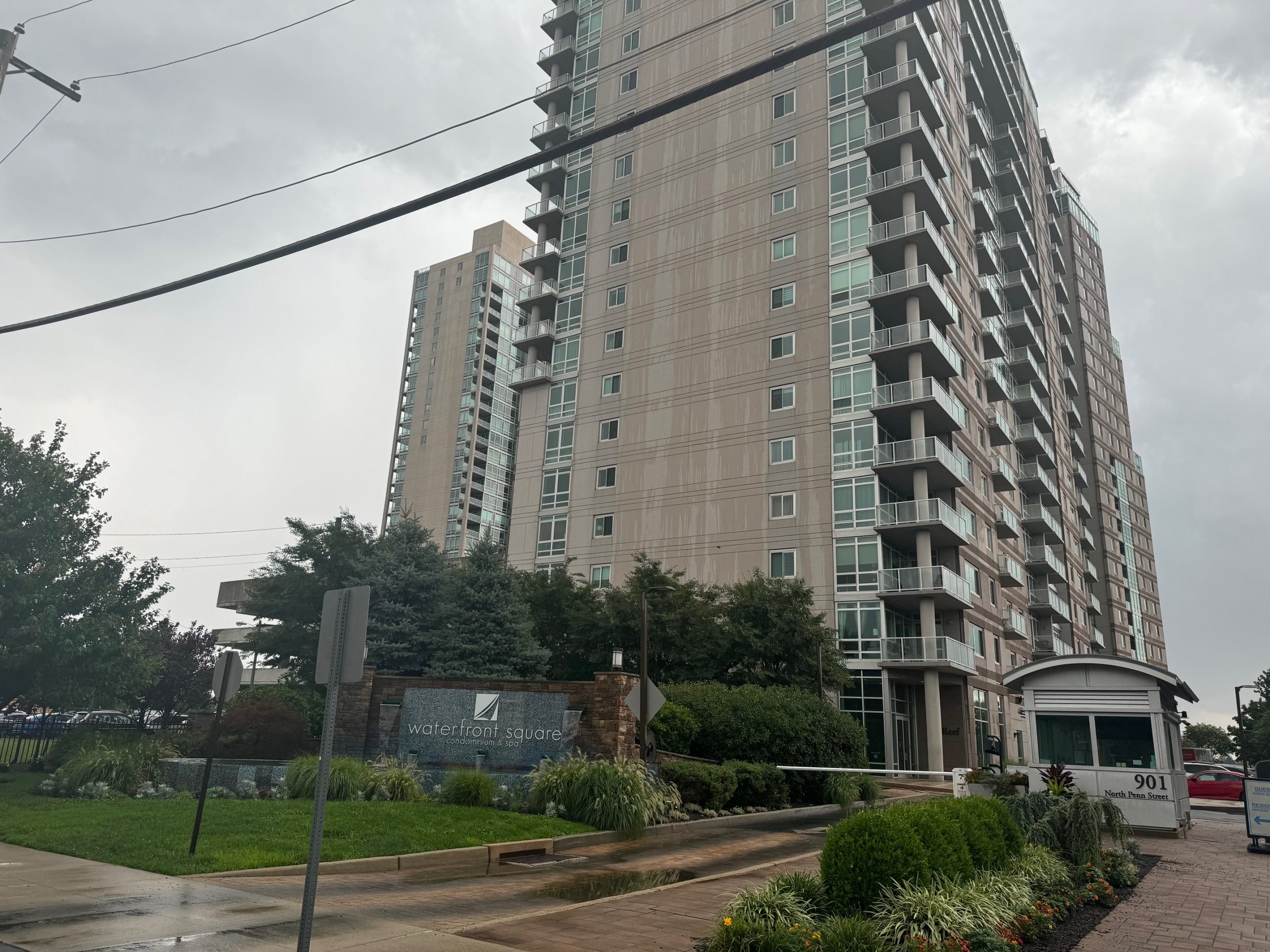
While Trump Tower Philadelphia never moved forward, Waterfront Square did, with strong pre-sales inspiring the construction of the first two towers. Those towers were finished in 2006. A third tower joined the mix in 2009, but towers 4 and 5 never materialized. This site has always felt incomplete as a result, with three luxury residential towers sitting next to a parking garage and some sizable vacant lots.
The original developers of Waterfront Square are finally moving to complete work at this property, but they’ve pivoted in their approach. You may recall, back in April we told you about a 7-story, 195-unit building at 933 N. Penn St. which was starting construction. Today, we can share news of a second building planned at 901 N. Penn St., which will fill additional vacancy next to the Waterfront Square towers.
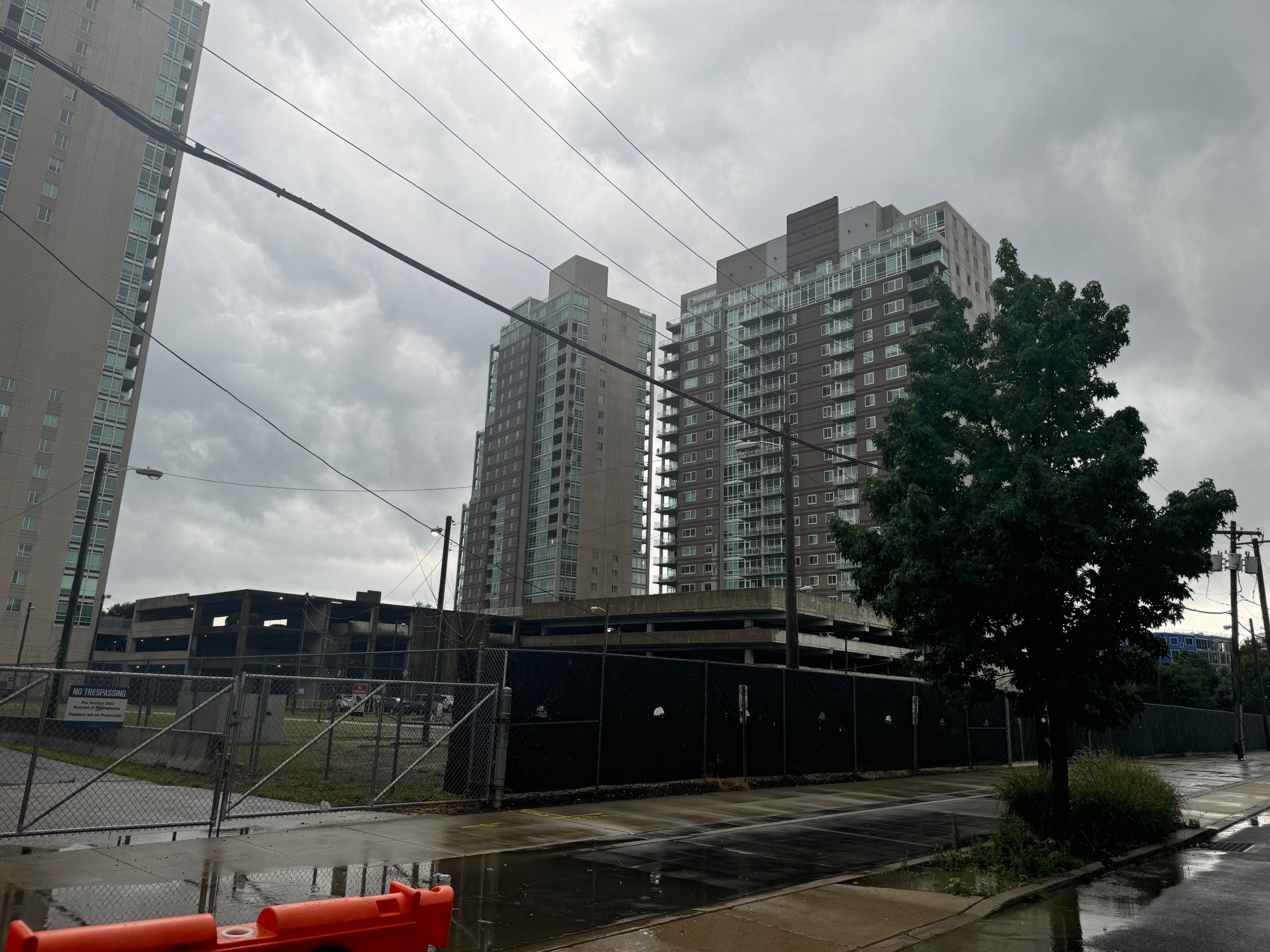
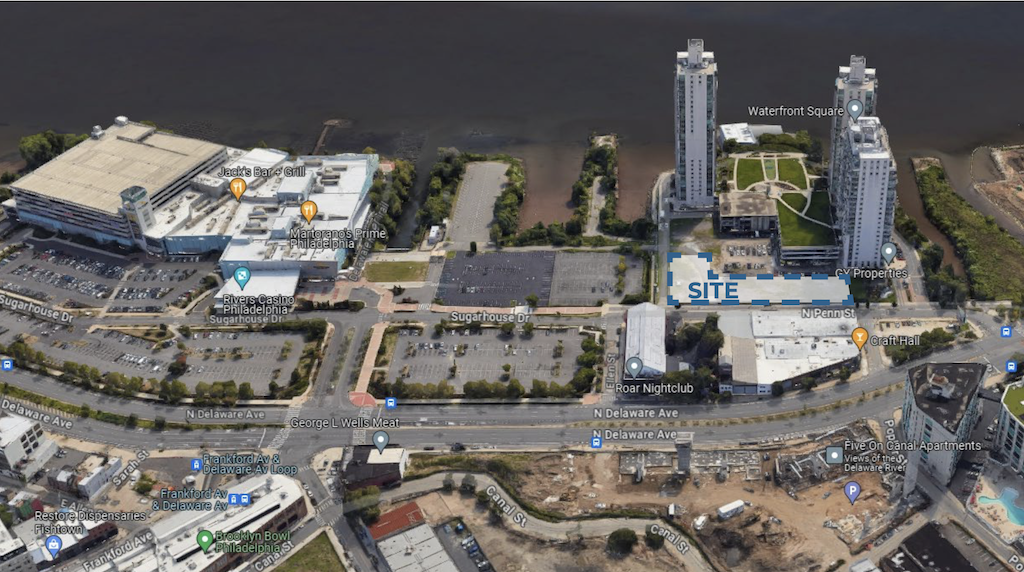
Like its sister building to the north, this project will be designed by HDO Architecture. It will similarly rise 7 stories, but will include a mere 193 units. We understand the lack of commercial use on the first floor, as a portion of the property sits in a flood plain. And we’re not confident that retail would crush it at this location, even with some decent density upstairs and next door. The bulk of the first floor will be dedicated to parking, with the inclusion of 75 parking spots. Also included as part of the project will be the expansion of the adjacent parking lot, with the addition of 126 spots. Check out the renderings, from the upcoming Civic Design Review presentation.
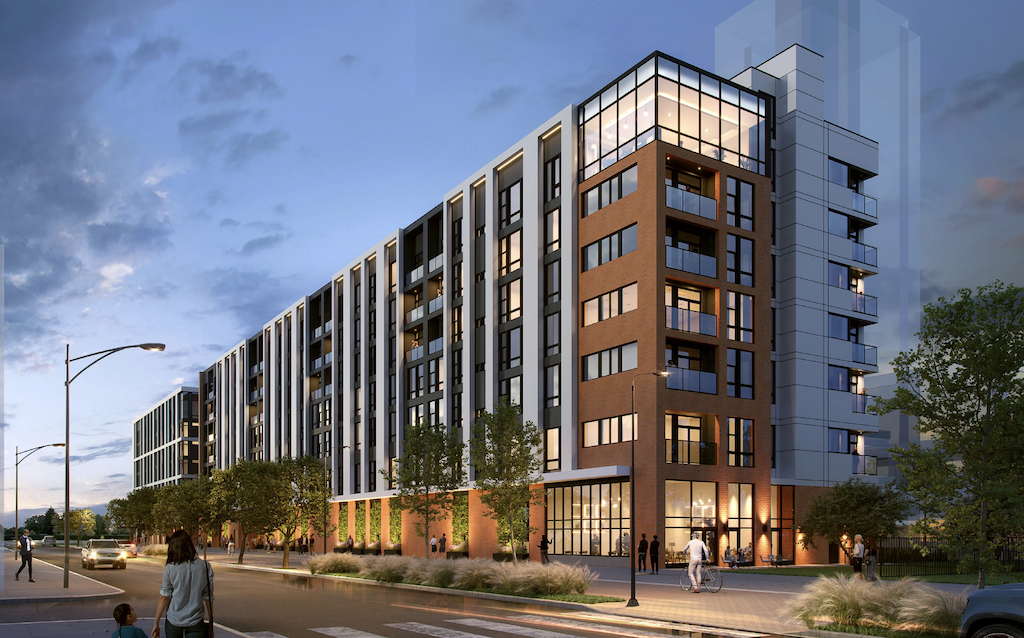
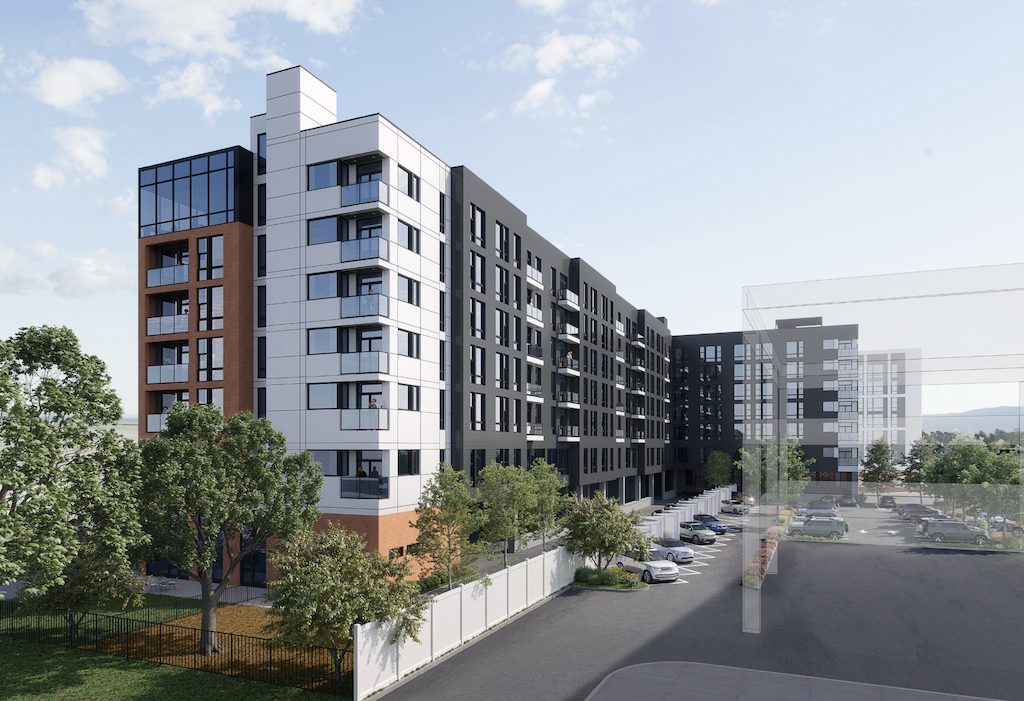
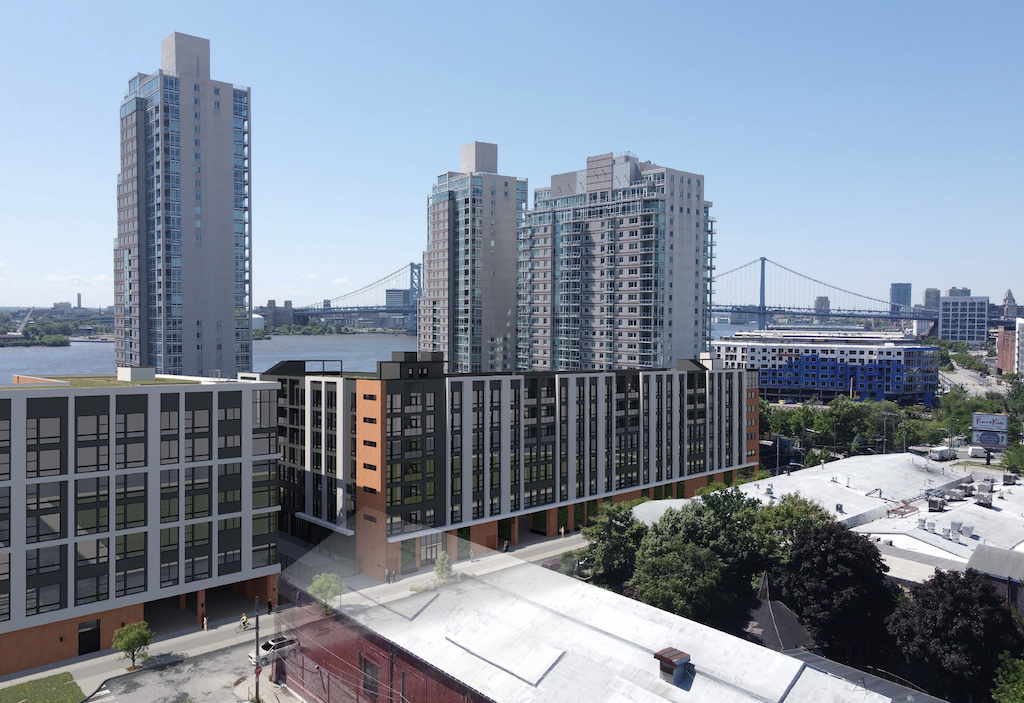
While we’re here, let’s take a quick peek at the state of the project next door.
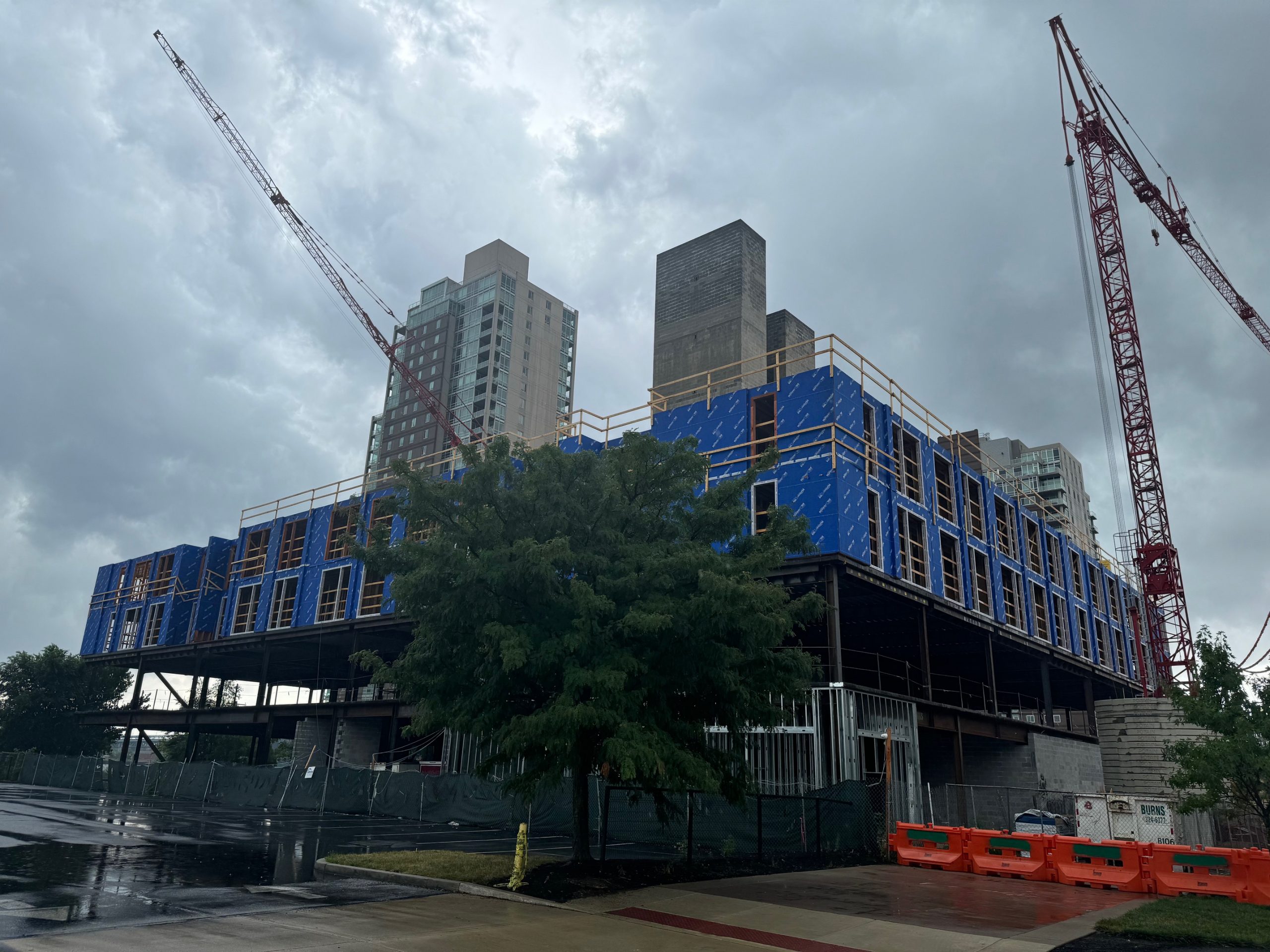
Back in April, this project was just a steel structure. You can see, framing work is underway now, up to the third floor. With four floors still to come on the framing front, we would expect that this building will be ready to go by the end of next year, give or take. Figure the building coming to CDR next month is about a year behind, given that it will still need to proceed through the building permit process after CDR. If our math proves correct, then this section of the waterfront will pick up nearly 400 new units by the end of 2026, adding vibrancy to the area and finally putting a punctuation mark at the end of a project that started in the same year that Facebook was founded. If you can’t ‘Like’ that, we don’t know what to tell you.
