The property at 208 E. Mt. Airy Ave. is one that is surprisingly hidden, despite the presence of the now-closed Fred’s Mt. Airy Motors along this main corridor. Sitting in the middle of a block surrounded by some of Mt. Airy’s amazing historic architecture, what is now a surface lot is about to make a turn from auto repair to housing. As the images below show, the area oozed residential charm all the way back to the 1920s, when a bridge over the rail tracks was constructed. Thanks to the Philadelphia City Archive, we can see how the structures in the area today look compared to a century ago.
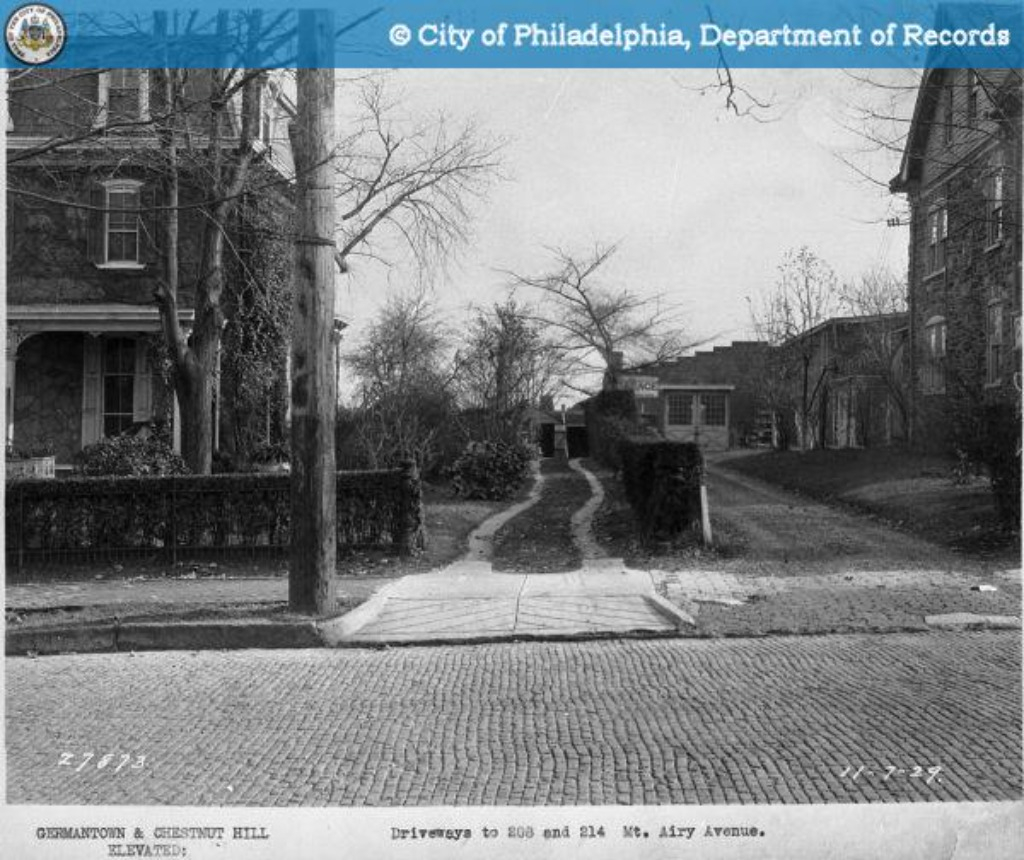
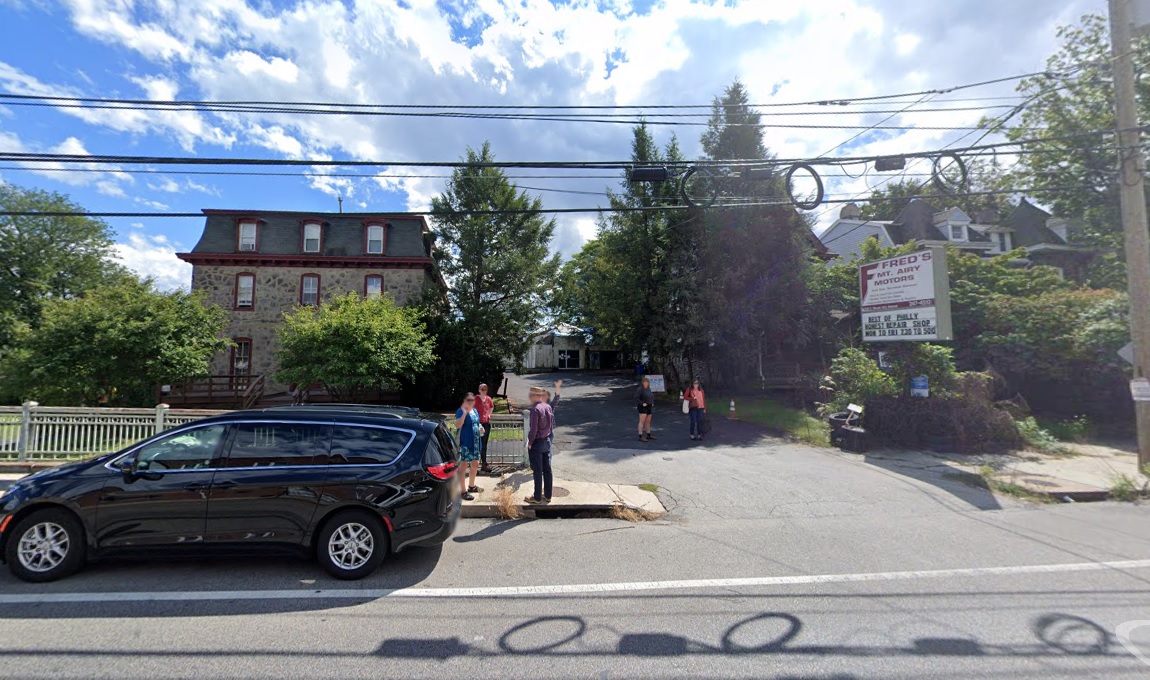
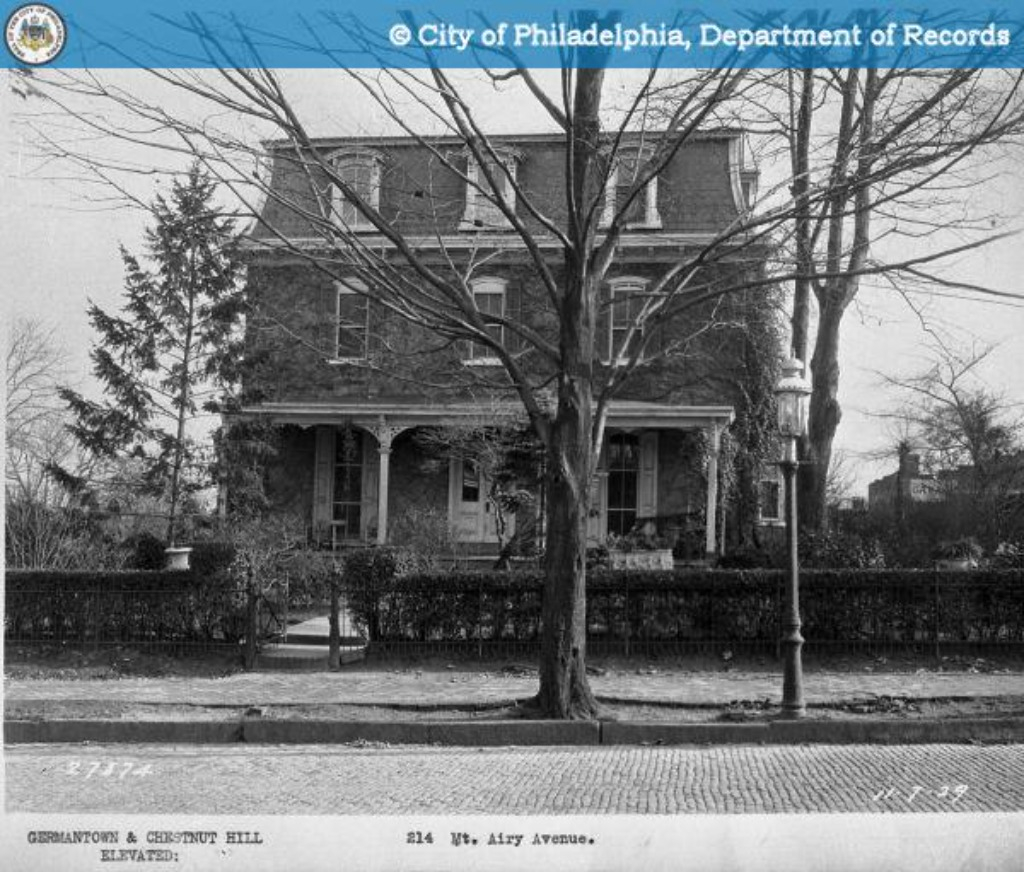
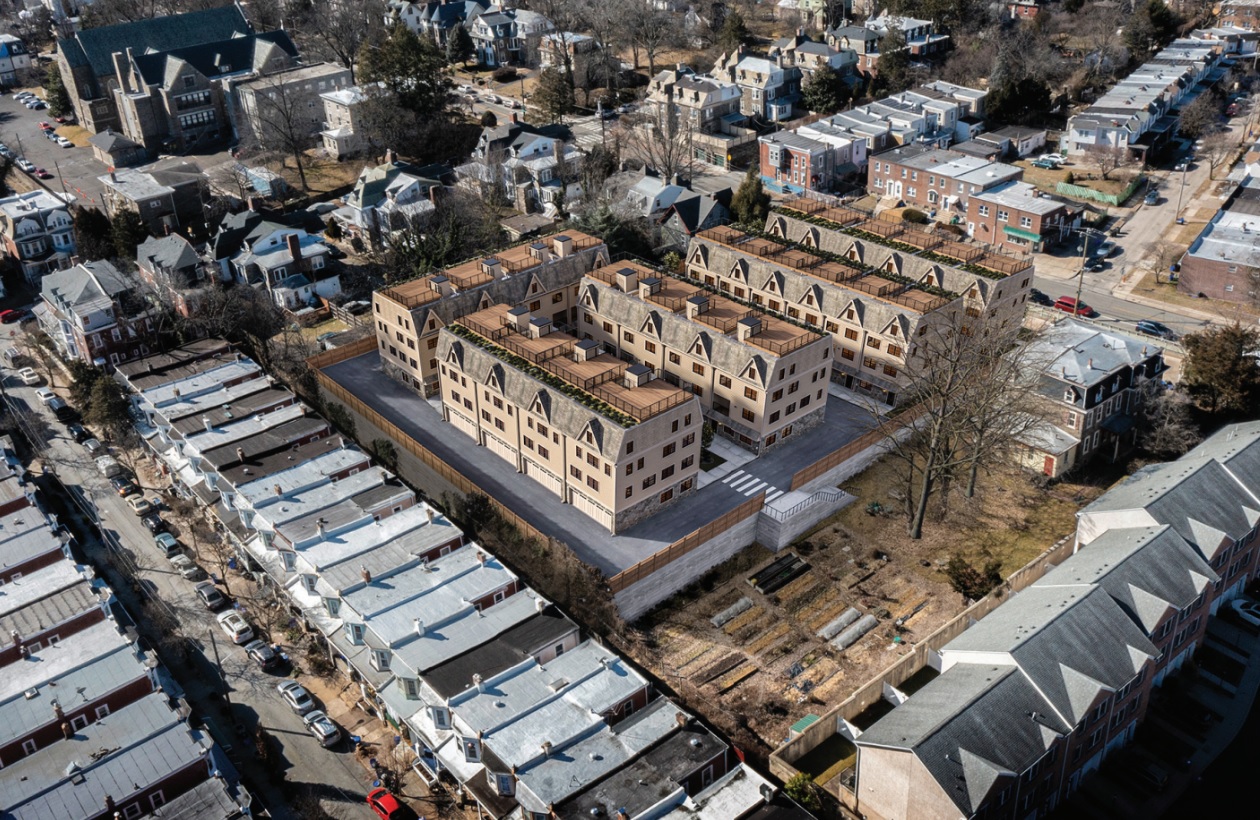
As you have likely figured out, there are plans ahead for this property. Last summer, plans were presented to the East Mt. Airy Neighbors for a total of 24 homes across the combined properties that make up the site. However, near neighbors weren’t in love with the plans, with fears of affordability taking the lead, along with concerns over a tall retaining wall and a 20 foot setback that would create an unwelcoming face to the immediate neighbors along Sydney St. to the southeast. These plans also called for a one-to-one parking ratio for this new residential complex, which would include a large amount of driveway space.
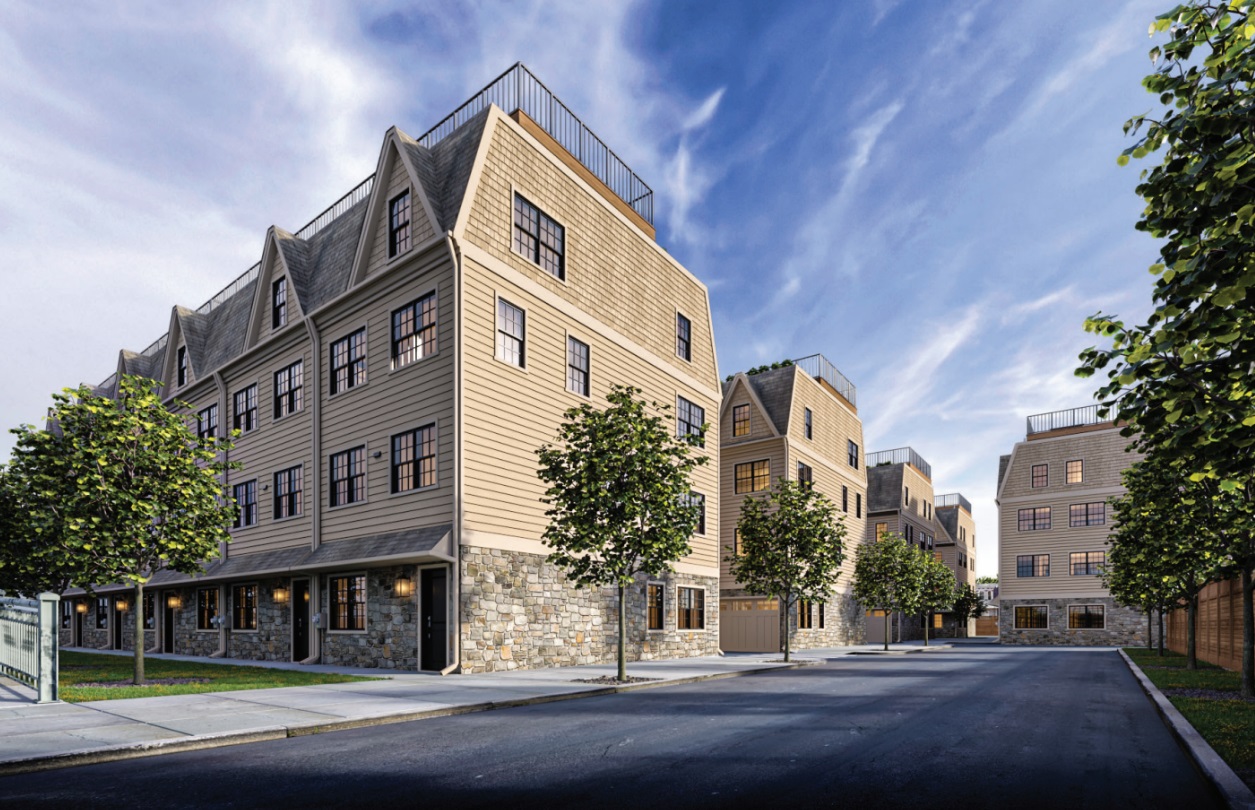
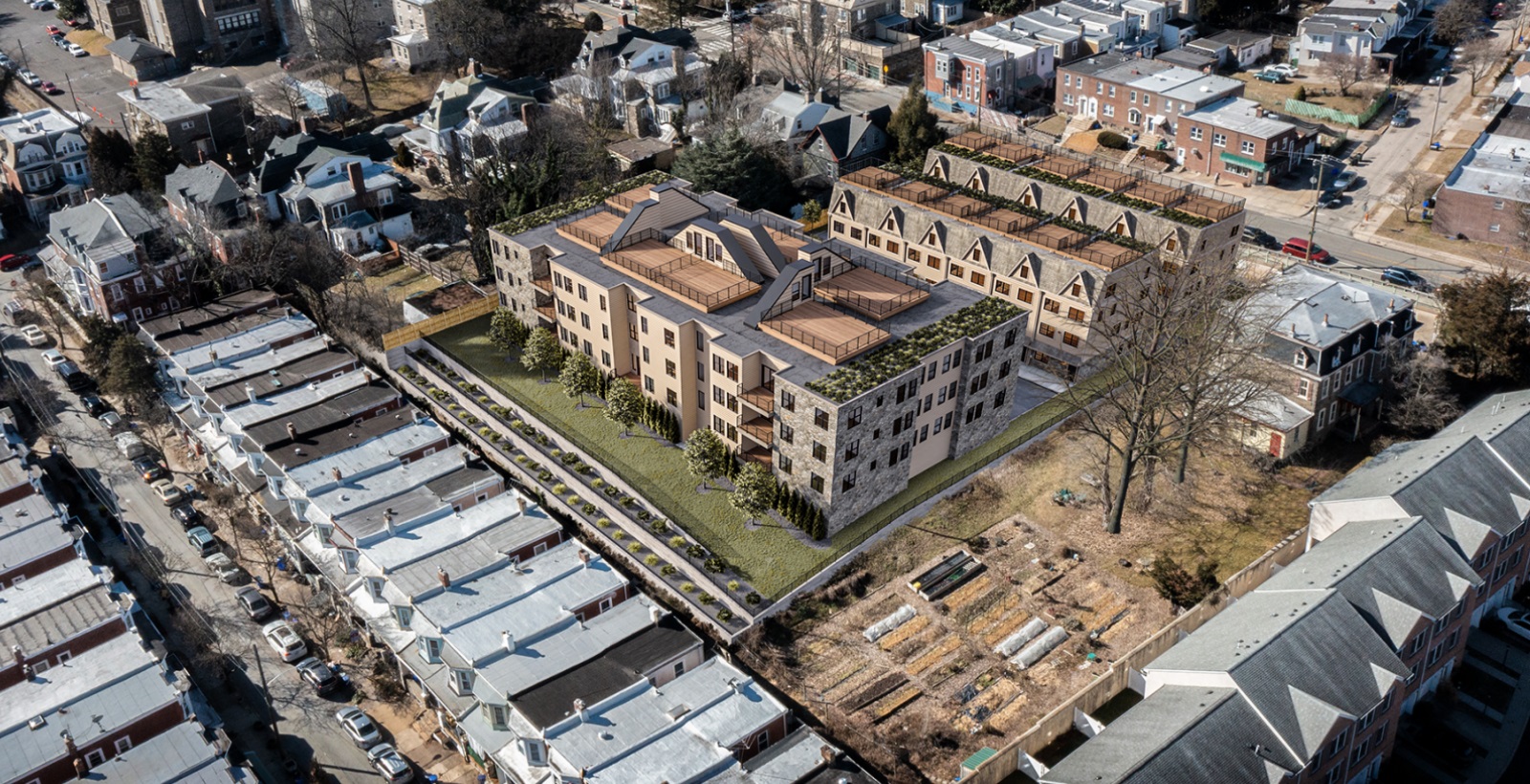
After feedback from the community, the design from Studio 111 evolved, in our opinion for the better. The 12 townhouses on the back of the property have been replaced with an 18-unit building, which will result in smaller units and prices that will be approximately 60% of what they would have been if the entire project remained townhouses. Additionally, the retaining wall was altered, with a terraced approach making the impact less drastic, along with the setback for the project to start 40 feet from the property line instead of 20. This change also removed the circular drive aisle that surrounded the homes in the previous iteration, allowing for more green space. Speaking of green space, there is also a public garden that will be retained, per the community benefits agreement (CBA) between the developers and the registered community organization (RCO).
Isn’t it great when collaboration leads to an even better project than before? While we will miss the handsome, old building that will come down as part of this development, we think that 30 units within a short walk of Sedgwick Station on the Chestnut Hill East line is a better use for this transit-accessible property than an auto repair shop. The Zoning Board of Adjustments also agreed, approving this updated version of the project this week. Northwest Philadelphia continues to change, with commercial and industrial uses slowly giving way to more and more residents across this swath of the city.

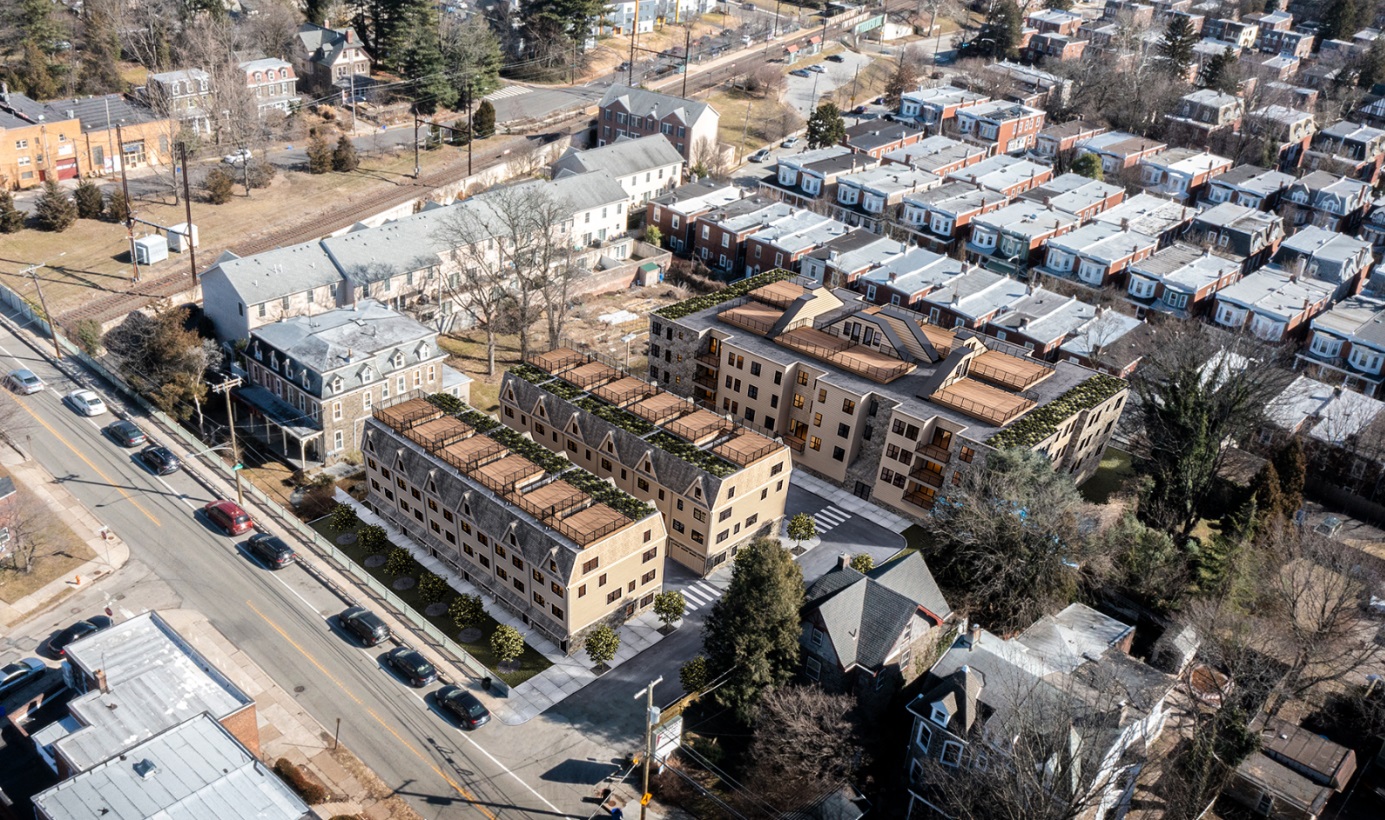
Leave a Reply