Philadelphia is a place of constant change, so we are always impressed when something stands the test of time, whether it be a building, an institution, or a business. Maclen’s Auto Body is one of those impressive businesses, with this West Mt. Airy staple having served Philly since 1945. Or perhaps we should say that it was one of those impressive businesses, as Father Time spares no one, even long-standing car repair shops. Thanks to a recent Civic Design Review submission, we know now that the parcel at 20-30 W. Allens Ln. is in for a rather substantial change.
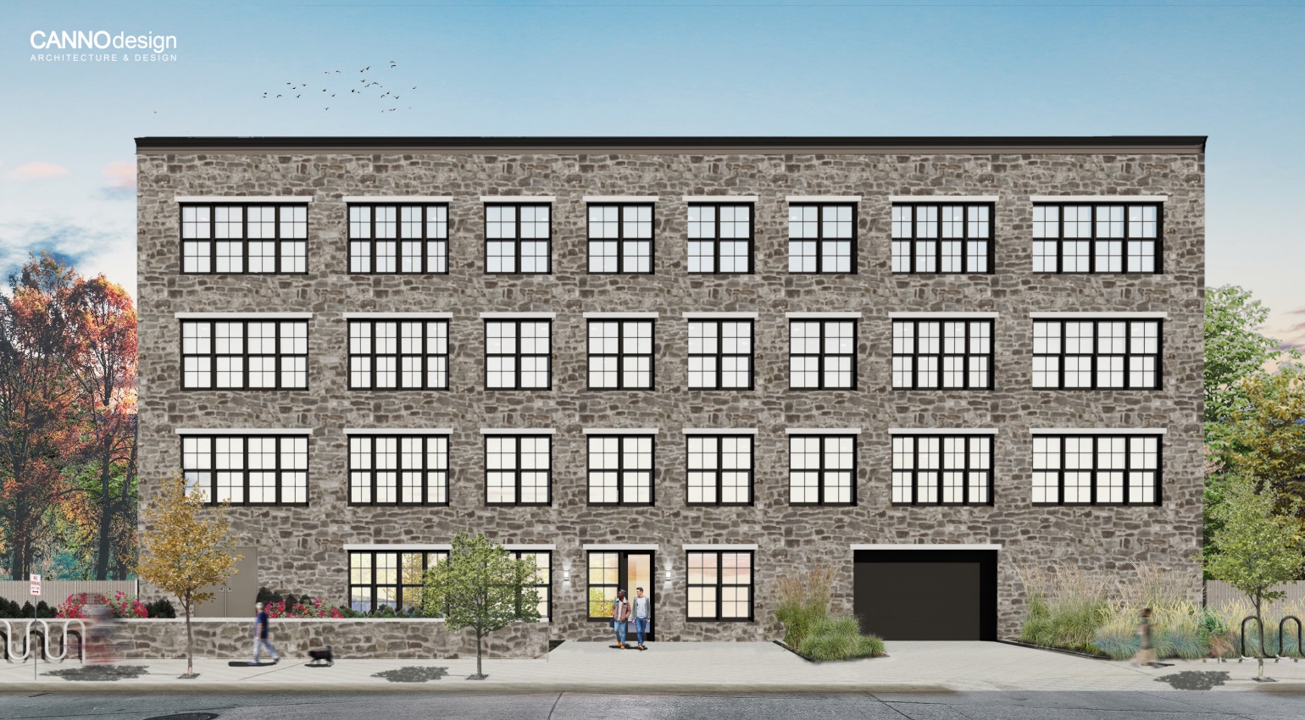
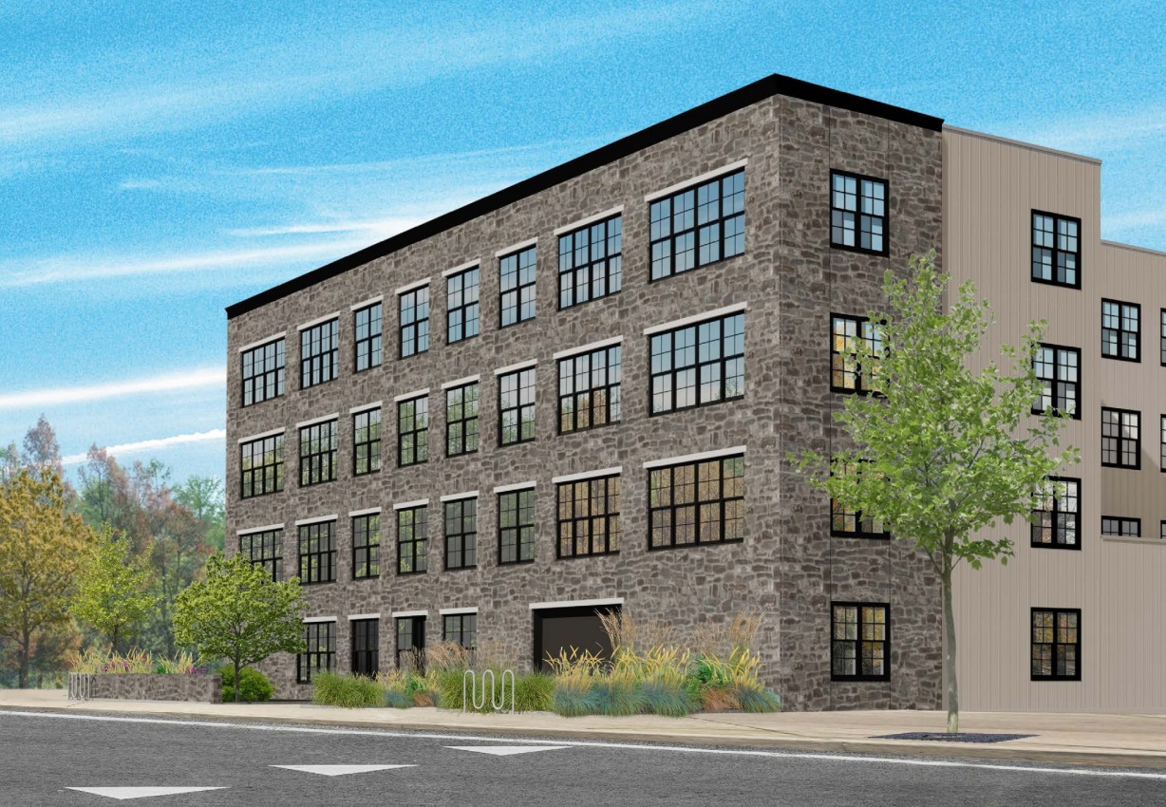
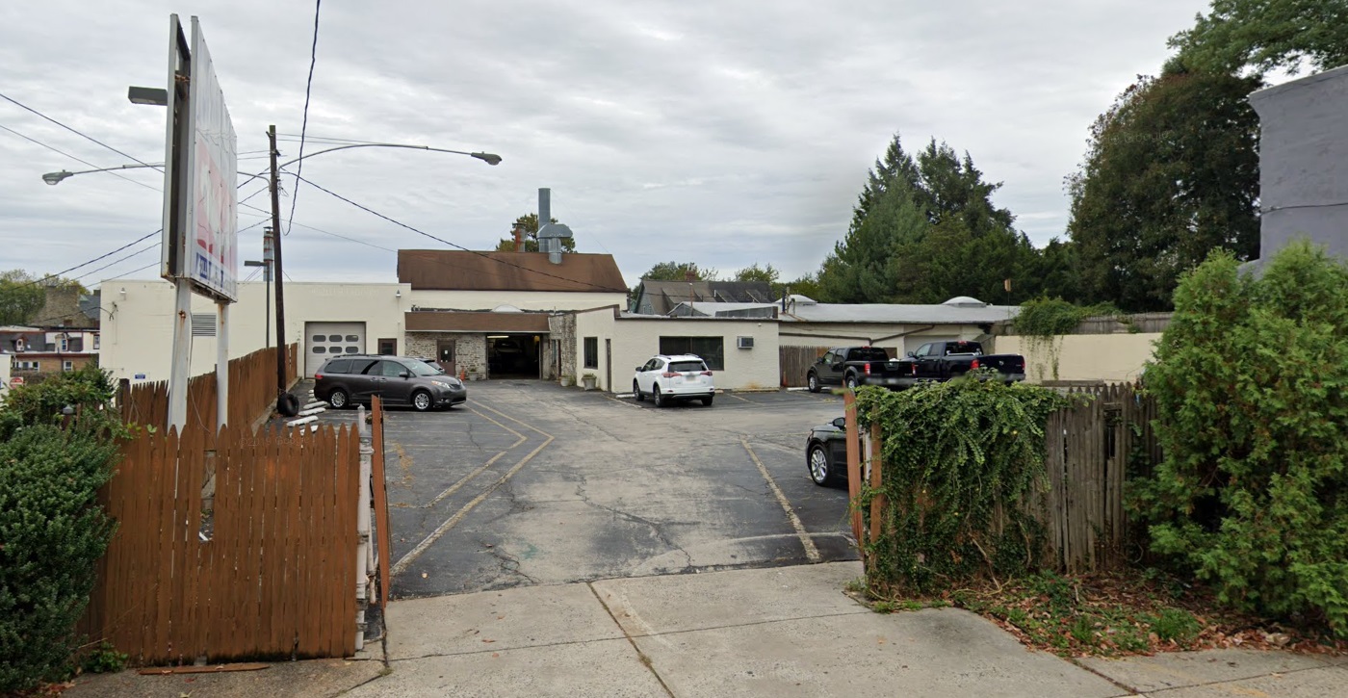
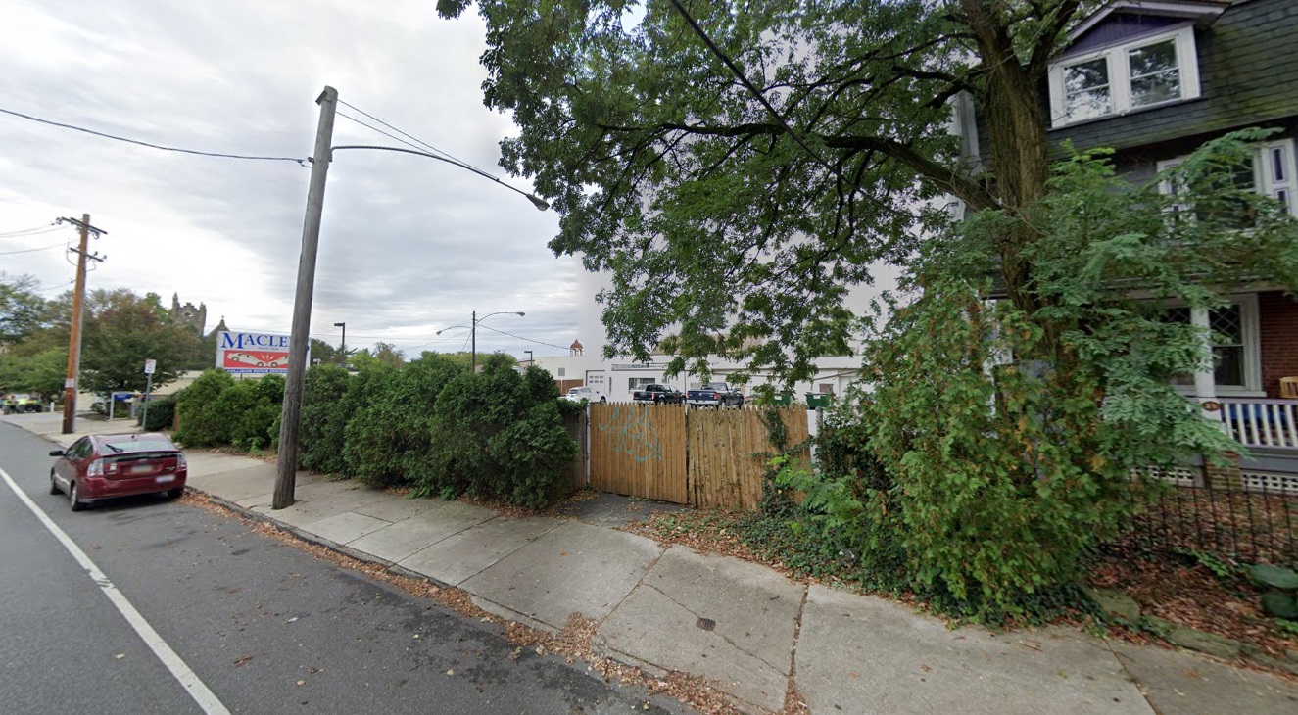
Per the submission packet, we can look for the current building to be demolished and a 76-unit building to rise in its place. The building, developed by Khosla Properties and with architecture from Canno Design, will be four floors and feature some good ol’ Wissahickon Schist stone on the facade. A pattern of industrial-like black windows break up the stone front of the building, and cream-colored board and batten siding will cover the sides and rear. Parking access will come from a garage on W. Allens Ln., with covered spaces for 26 vehicles. The RM-1 zoned lot will not contain any commercial space, so we don’t imagine the now-closed Maclen’s will be returning to this site (or any other, for that matter). There will, however, be ample landscaping along Allens Ln. and green roof coverage as well.
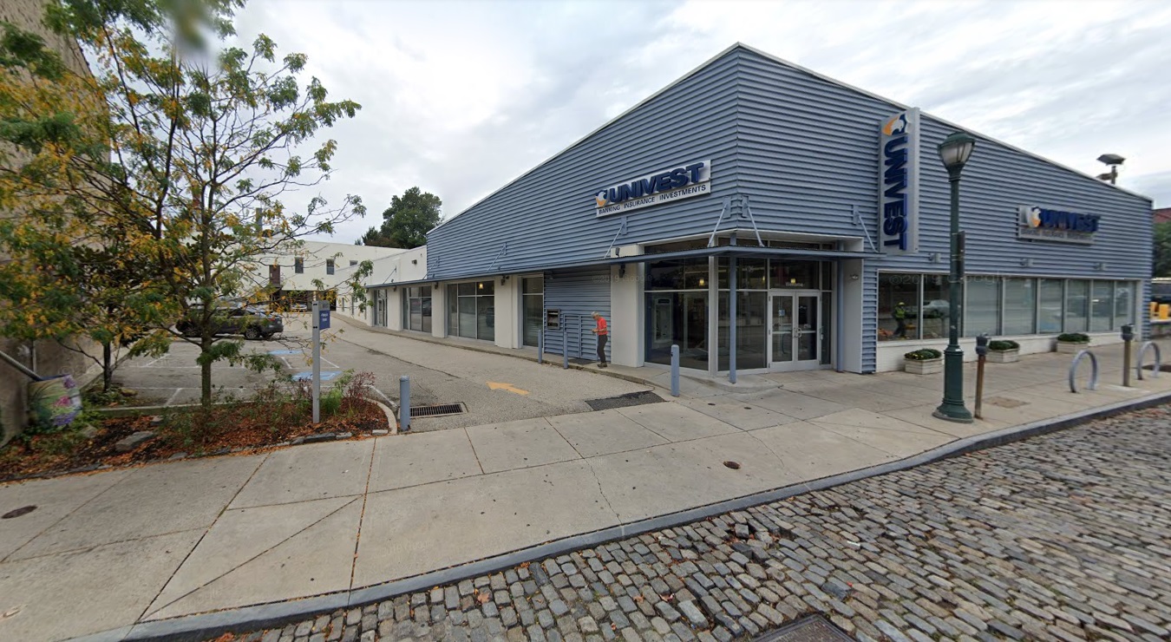
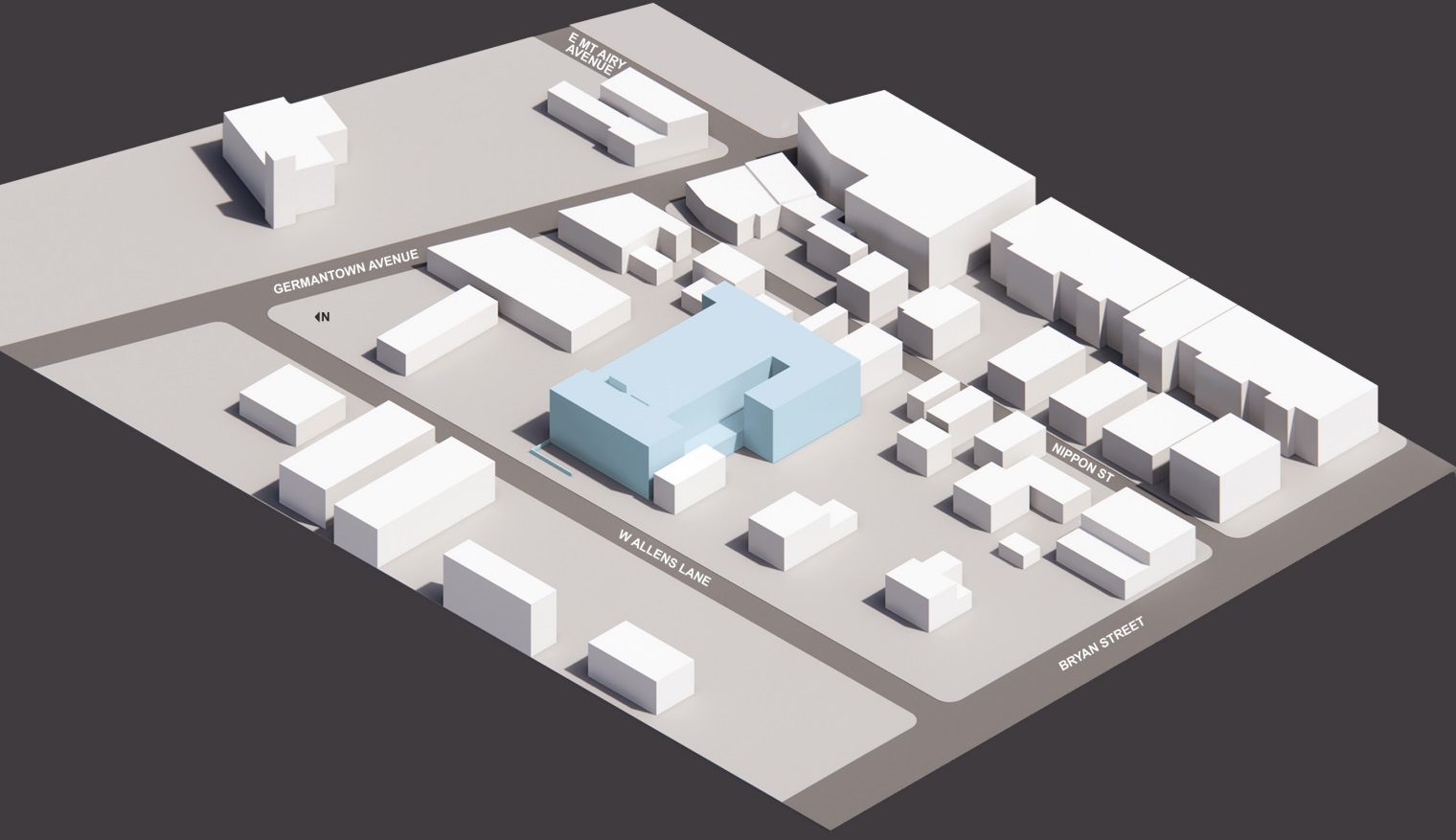
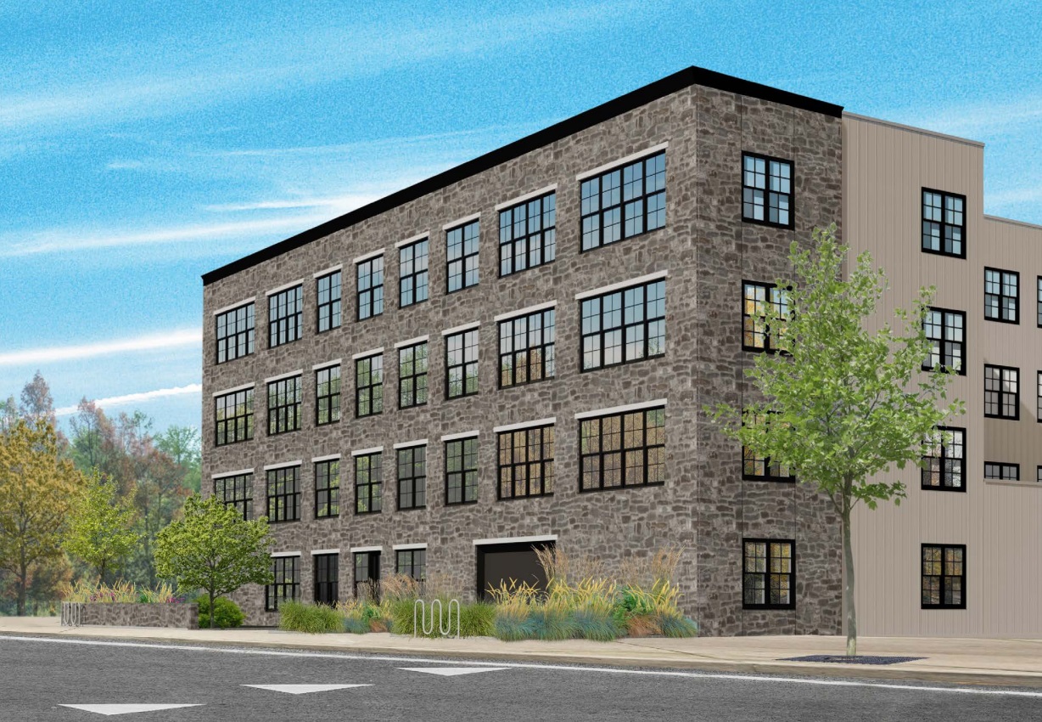
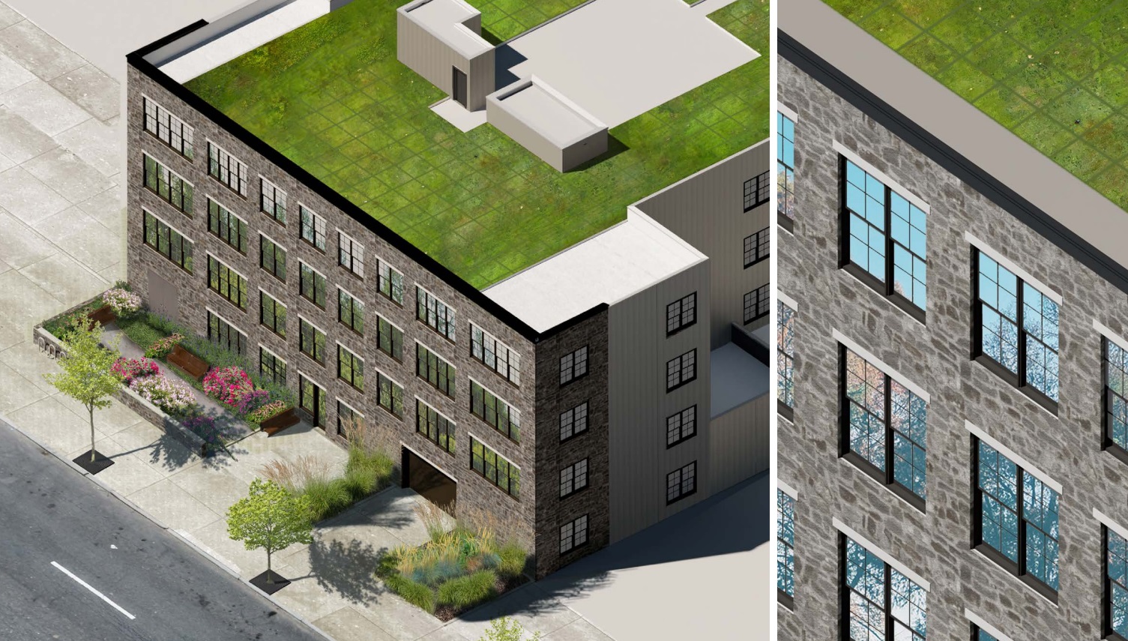
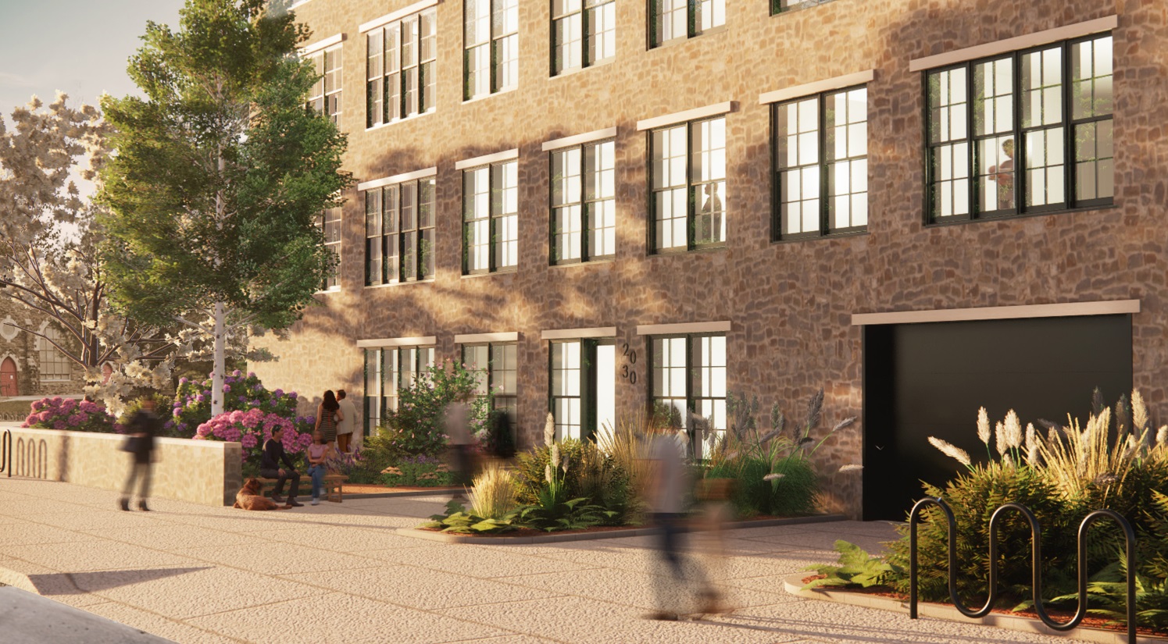
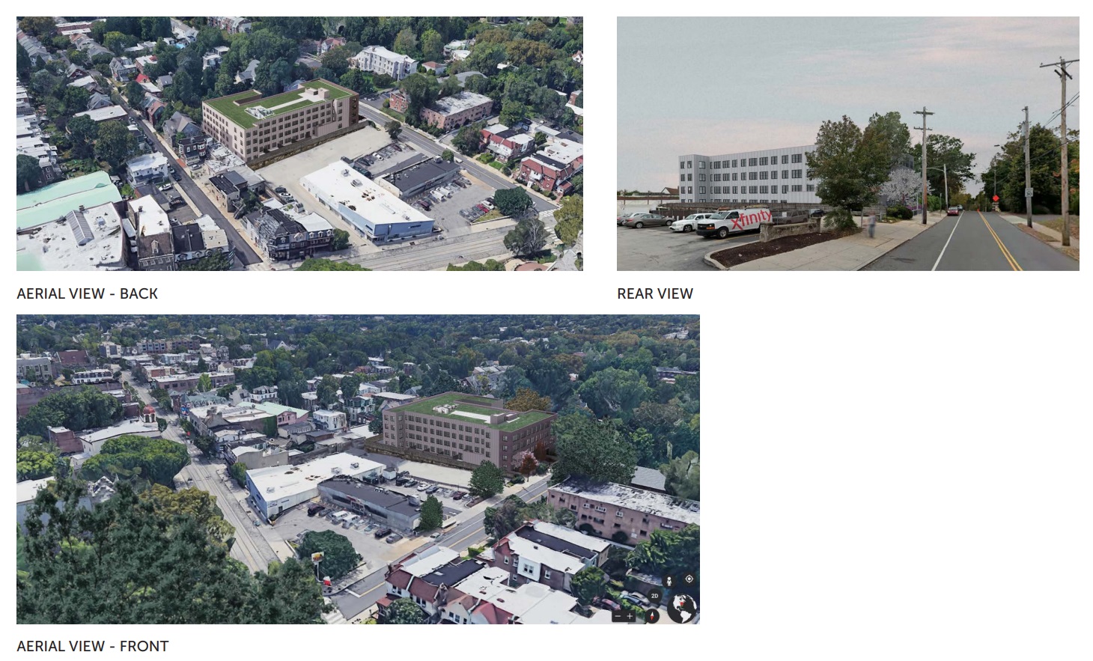
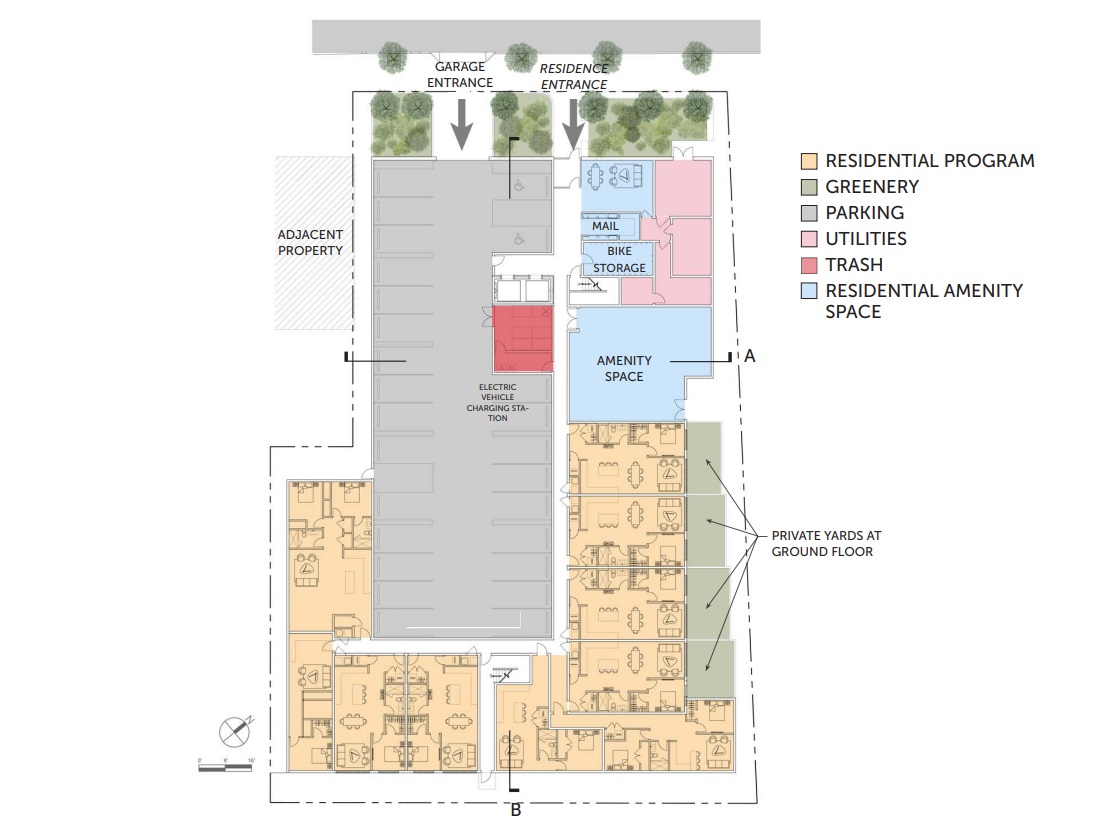
This building for us is something of a reverse mullet – party in the front and business in the back. While the site’s layout has a clear frontage along W. Allens Ln., the board and batten siding that covers three-fourths of the structure on the other sides doesn’t read anywhere close to the schist-covered front. We love the use of local stone and how the project takes advantage of the somewhat unusual rectangular shape of the lot and ups the density, but we can’t help but pine for the continuation of the stone veneer around the entirety of the building. Cost obviously made this determination, but that doesn’t mean we can’t wish for the olden days, when these sorts of buildings were fully wrapped in stone. Whether clad in stone or siding, we are very likely to see other new buildings around here, as we have covered a number of projects in the pipeline in the immediate area. Fortunately, this particular project will add to the architectural character of this neighborhood; we just hope we’re so lucky with the others yet to come.
