Market East should be one of the most vibrant and desirable neighborhoods in Philadelphia. With its location in the heart of downtown, everyone should want to live there- but that hasn’t really been the case, historically. We don’t know that we can pin down exactly why Market East has lagged behind just about every other Center City neighborhood, but we can definitely point to signs that the area is emerging from its slumber, and with a vengeance. The Gallery Mall reopened as Fashion District Philadelphia and now actually interacts with Market Street. The Collins project on the 1100 block of Chestnut provided new retail and created over a hundred new apartments. While both of those projects are a big deal, the most significant change to the area is the East Market development, which has completely transformed the 1100 blocks of Market and Ludlow.
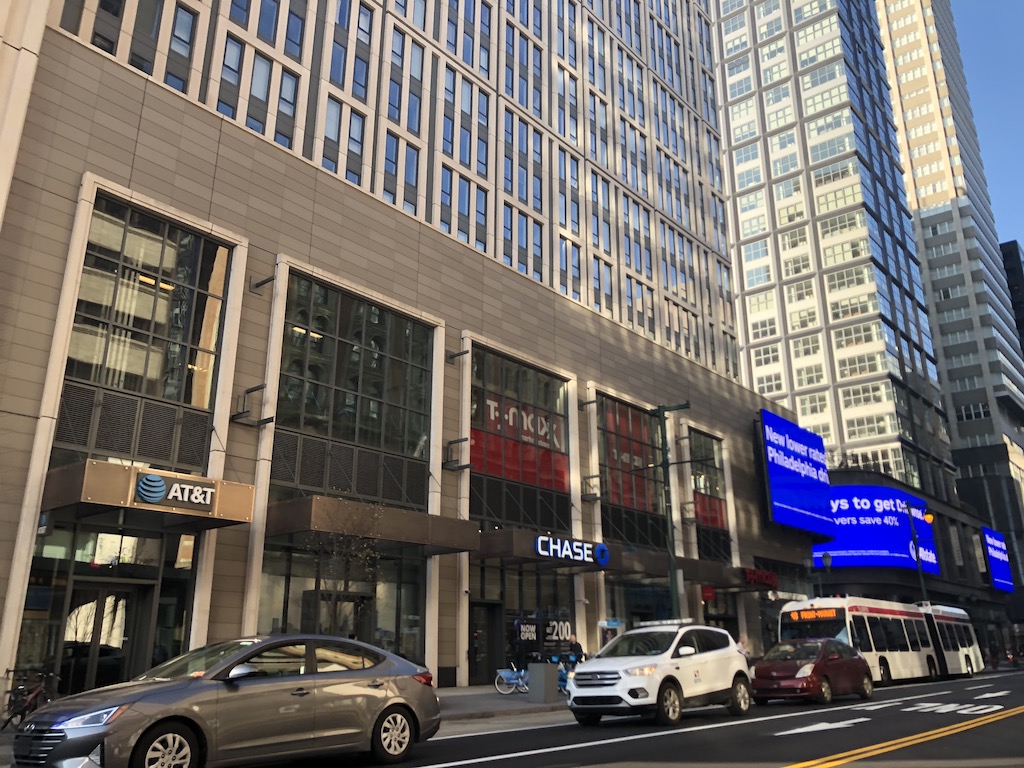
Thus far, East Market has demoed the sad remains of the Snellenburg’s department store on Market Street and replaced it with a pair of mixed-use buildings with hundreds of apartments. It has also meant the renovation of the Family Court building on 11th Street into an office building, with a supermarket on the first floor. Ongoing is the renovation of the Stephen Girard building into a hotel. And now, the last phase of the project, which we last wondered about a year ago, looks like it will finally be moving forward.
The first step in this last phase will be the demolition of the former Snellenburg’s annex at 1101 Chestnut St., to which we will say good riddance. To refresh your memory, this unfortunate edifice dates back to the late 1930s or early 1940s and represents a “fine” example of Streamline Moderne architecture. For those unfamiliar, this type of architecture is basically Art Deco, but without all the ornamentation. That’s like ordering a burger at a restaurant and skipping the lettuce, tomato, onions, the bun, and the side of fries. There will surely be some that mourn the loss of this building, but you won’t be able to count us among them. Besides, we’re vegetarians.
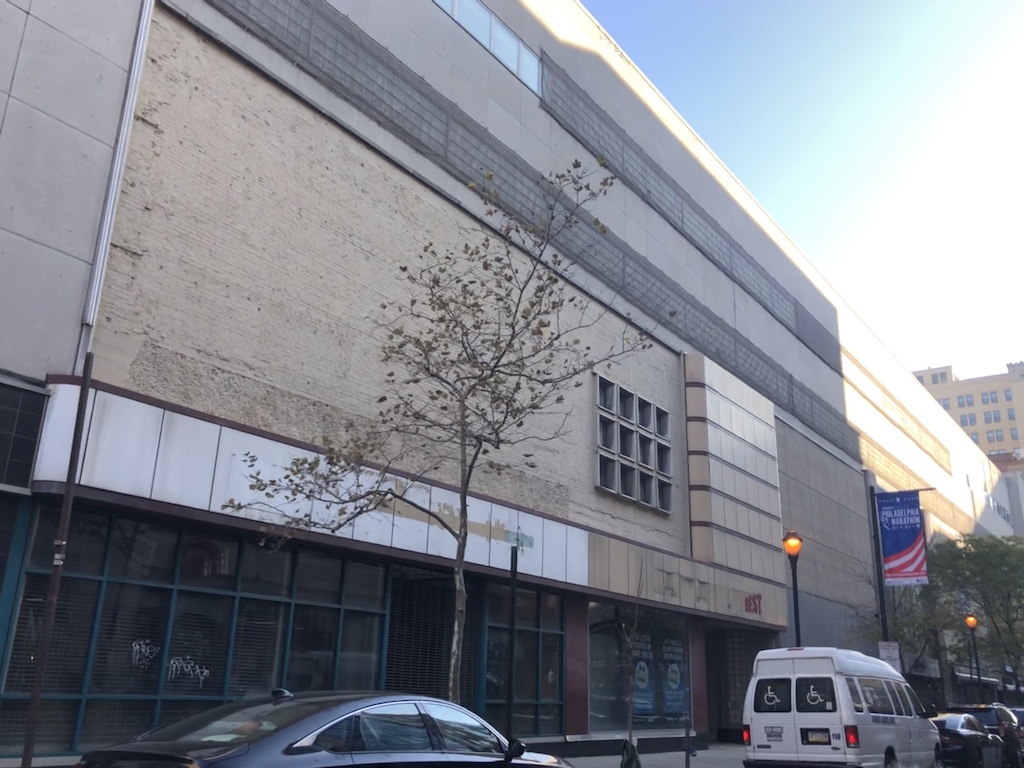
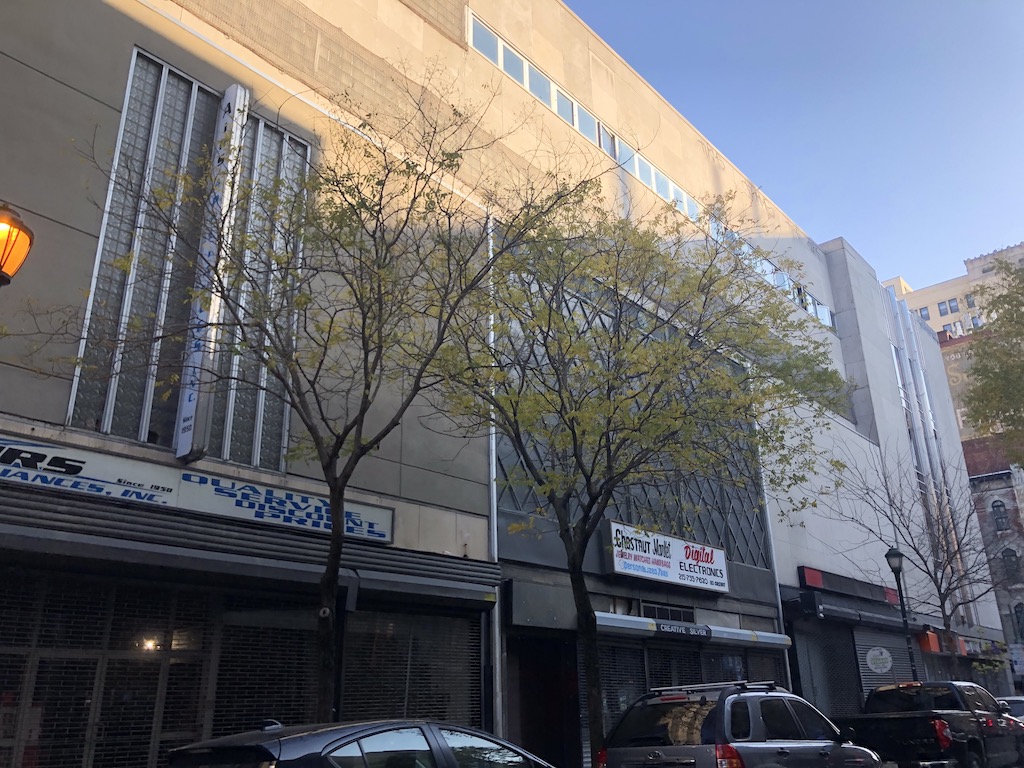
After this junky building disappears, the developers plan to build a pair of high rise buildings. On the western side of the block, expect a 24-story apartment building with 396 units and ground floor retail. On the eastern side, the plans call for a 23-story building with medical, dental, and health professional offices on the upper floors and retail downstairs. We don’t have any concrete information, but we have to assume that Jefferson University Hospital will be leasing space in this building, since this property is adjacent to their campus. Both buildings will share an underground parking lot, which will go three floors deep and will also connect to the underground lot associated with the other East Market buildings. These buildings will also connect to the rest of East Market via a pedestrian path called Chestnut Walk, which will run between the buildings and continue to Market Street.
Thanks to the magic of Civic Design Review’s spicy and packed December agenda, we can share some renderings of the project. As has been the case for the rest of the project, BLTa has handled the architecture.
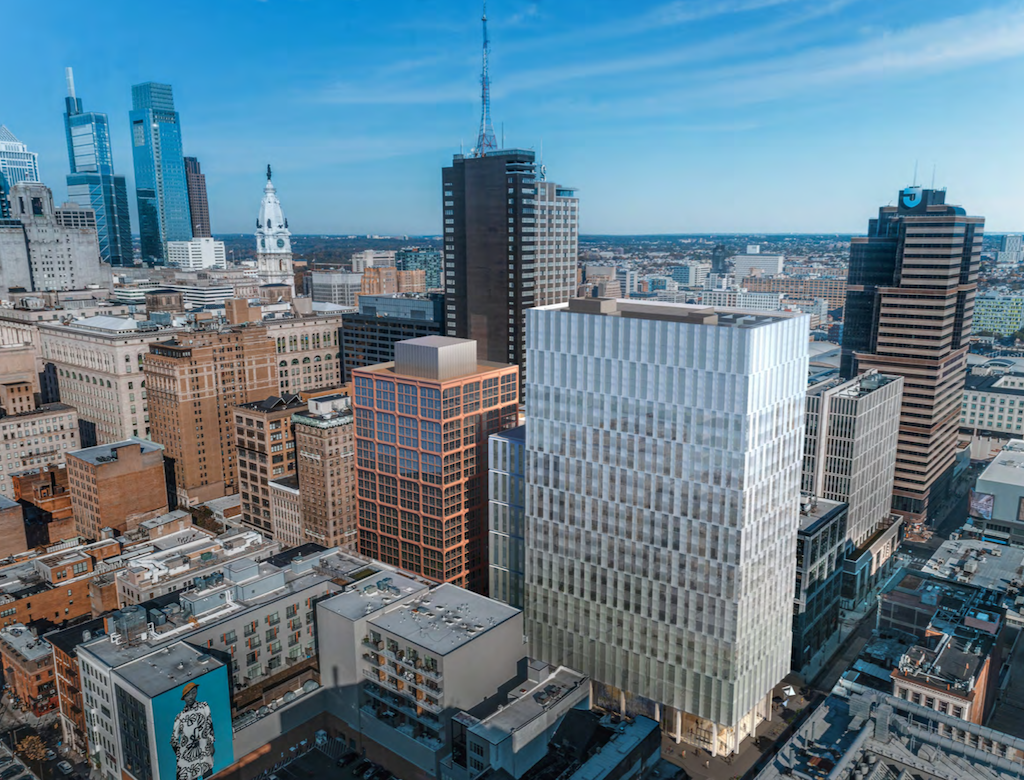
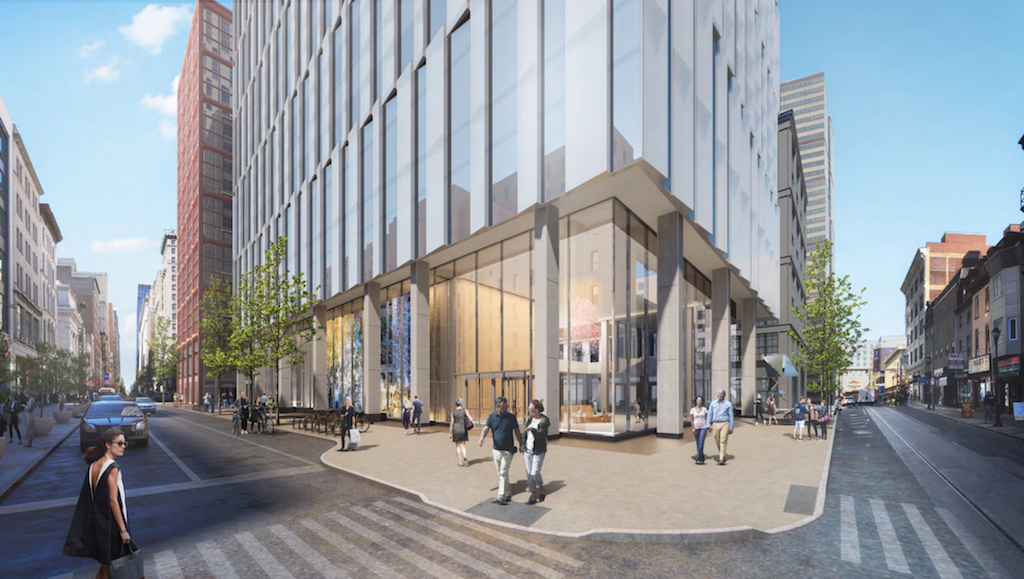
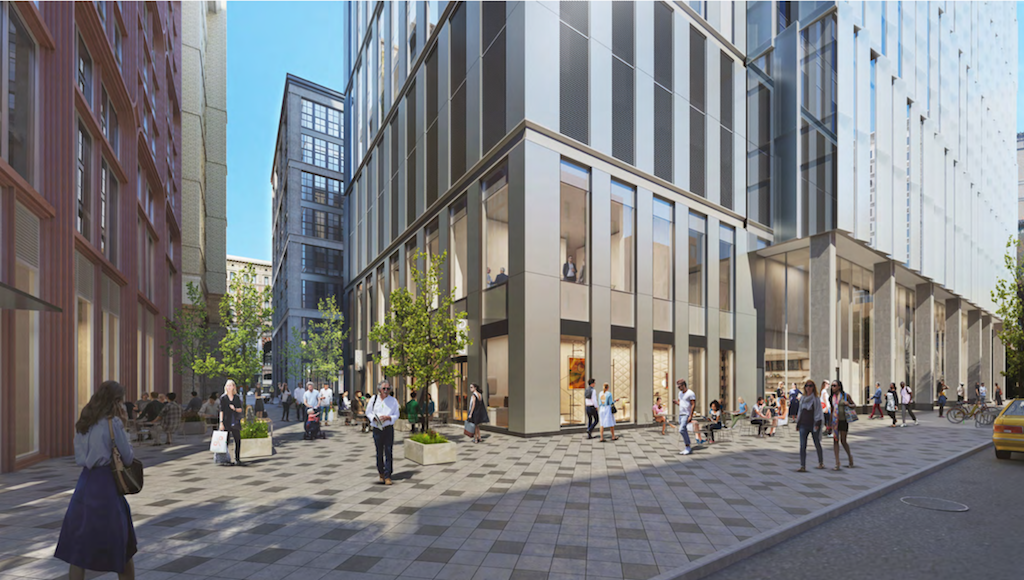
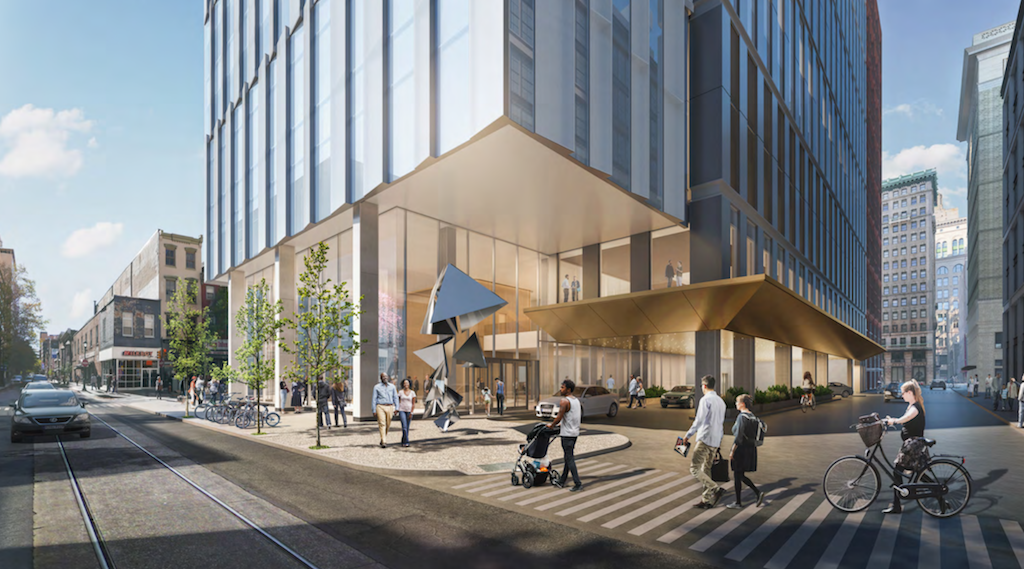
Once this project is finished, East Market will have completely transformed an entire city block in the heart of downtown Philadelphia which was previously dramatically underused. It will have added, either through renovation or new construction, over 1.5M sqft of newly usable space at this location. And it will have reinvigorated some old buildings crying out for reuse and replaced other old buildings begging for the wrecking ball. When we first covered this project way back in 2014, it was far from a foregone conclusion that any of it would come to fruition, and now we see a hundreds of millions of dollar investment starting to pay off for our city. We’re excited to see this last phase move forward, and hopeful that it will spur additional development in the area. 8th & Market, we’re looking in your direction.

Leave a Reply