For at least the last decade, the streetscape of the north side of the 1200 block of Walnut Street was interrupted by a surface parking lot which stretched all the way to Sansom Street and wrapped around the fabulous Fergie's Pub. Several years ago, developers came up with a plan to redevelop this parcel into a thirty-story building with a combination of apartments and a hotel. But then the bottom fell out on the real estate market in 2008, scuttling that plan and many others around town.
With the market burning hot again, new developers brought their attention to 1213 Walnut St., and at the end of last year we told you that the Goldenberg Group, Hines, and ASB Real Estate Investments broke ground on a collaborative project here. Slightly different from the original plan, this version of the "Fergie Tower" will entail a 26-story building with 322 apartments and over 7,000 sqft of retail space. Design Collective did the architecture, and a few months ago Philly Mag shared an image of how the project will fit in on Sansom Street.
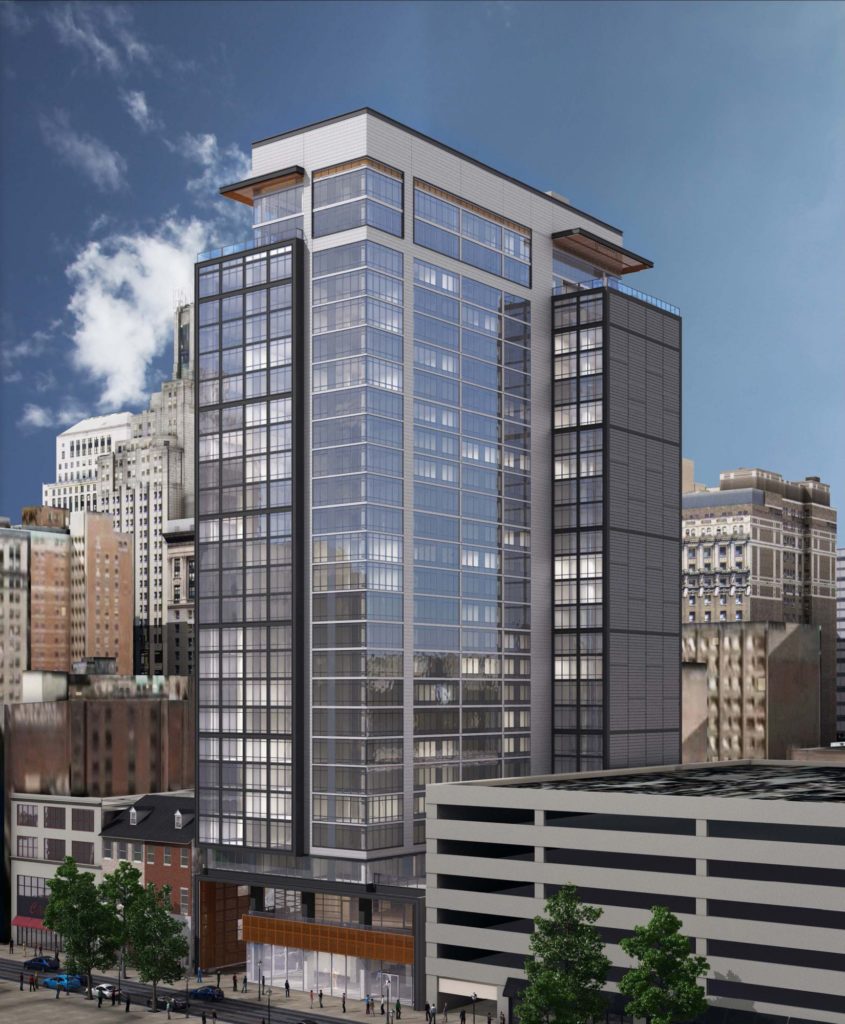
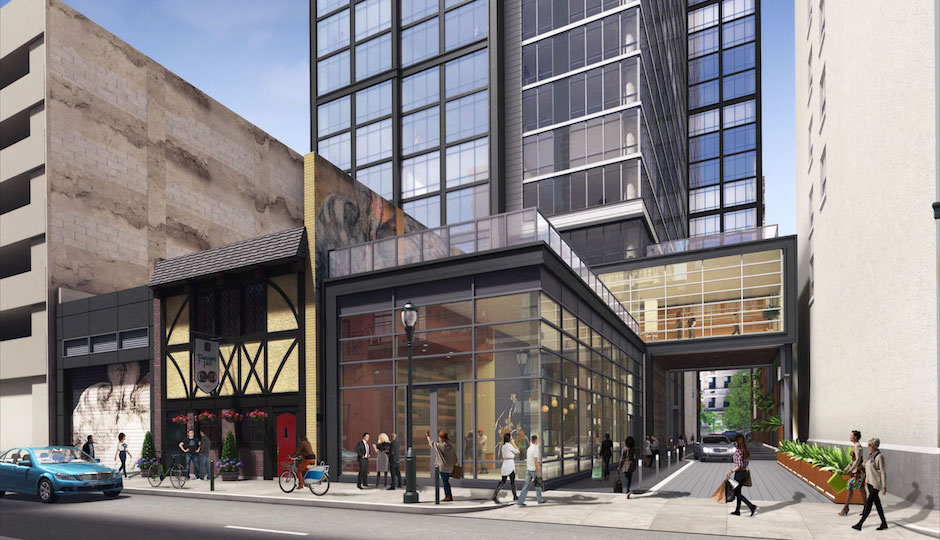
We passed by the project over the holiday weekend and noticed that it's made some solid progress since groundbreaking at the end of last year. From the looks of it, the building is now about halfway to its final height.
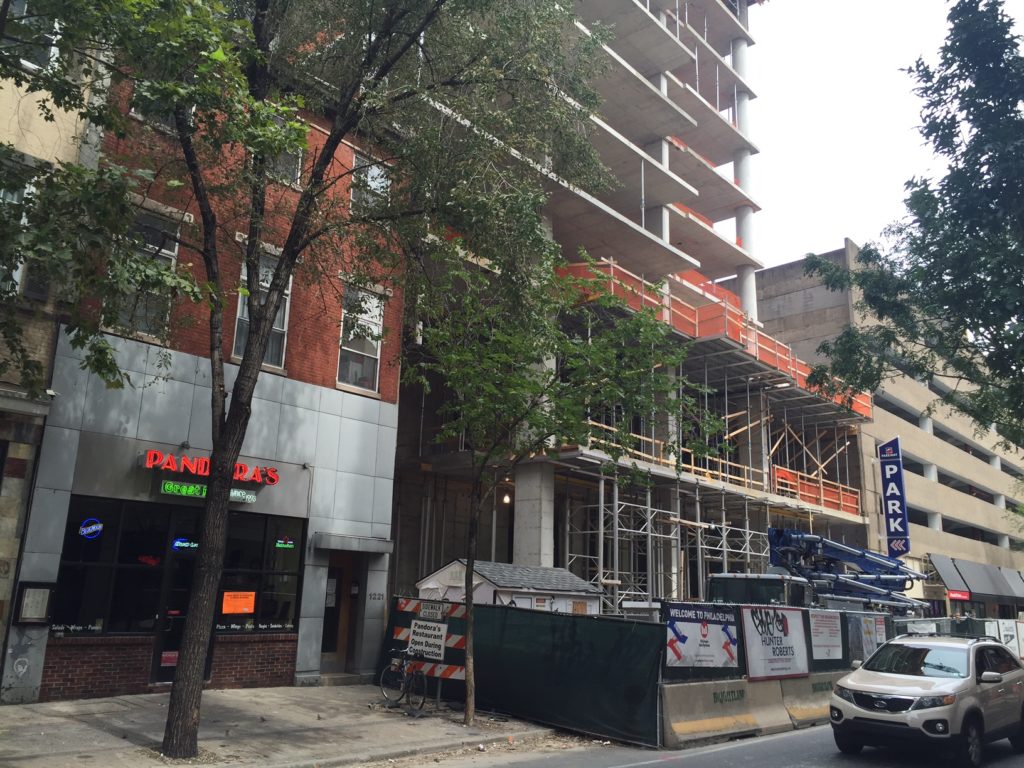
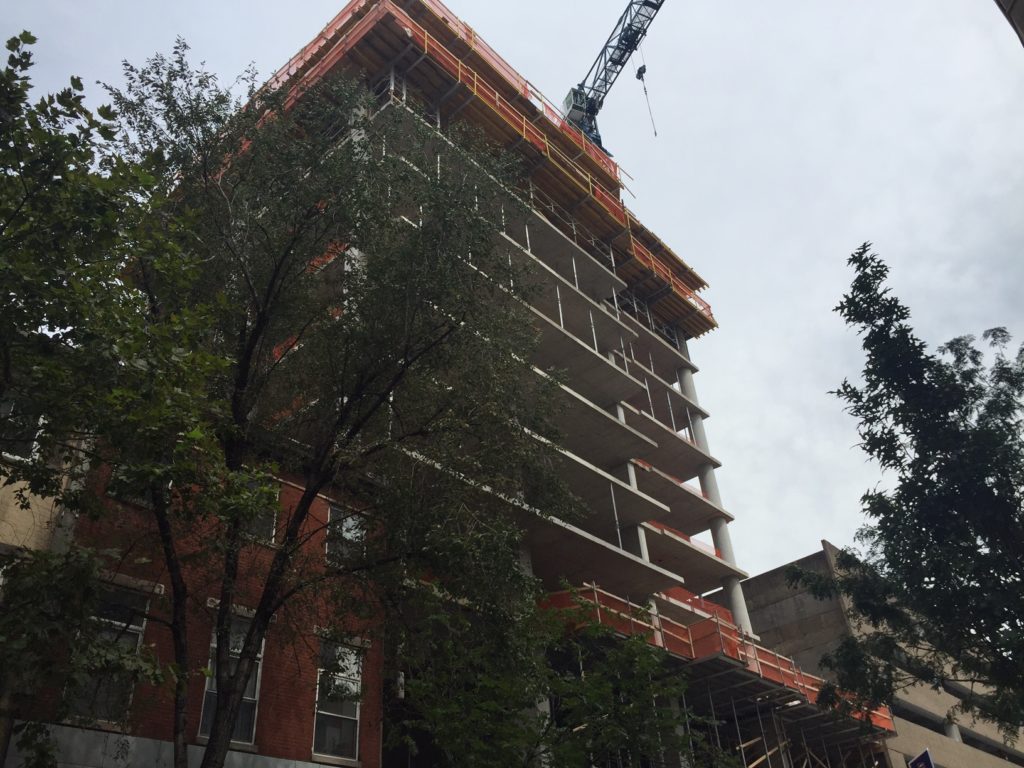
We haven't heard much about possible retail tenants for the building, but considering some of the exciting new additions that have come to Walnut and Chestnut Streets on this side of Broad over the last year or so, we can imagine any number of fun restaurants taking over the building's large retail space. And speaking of restaurants, we spied a zoning notice in the window of 1223 Walnut St., a former nail place almost next door to the growing Fergie Tower. Has anyone heard anything about what's coming there?
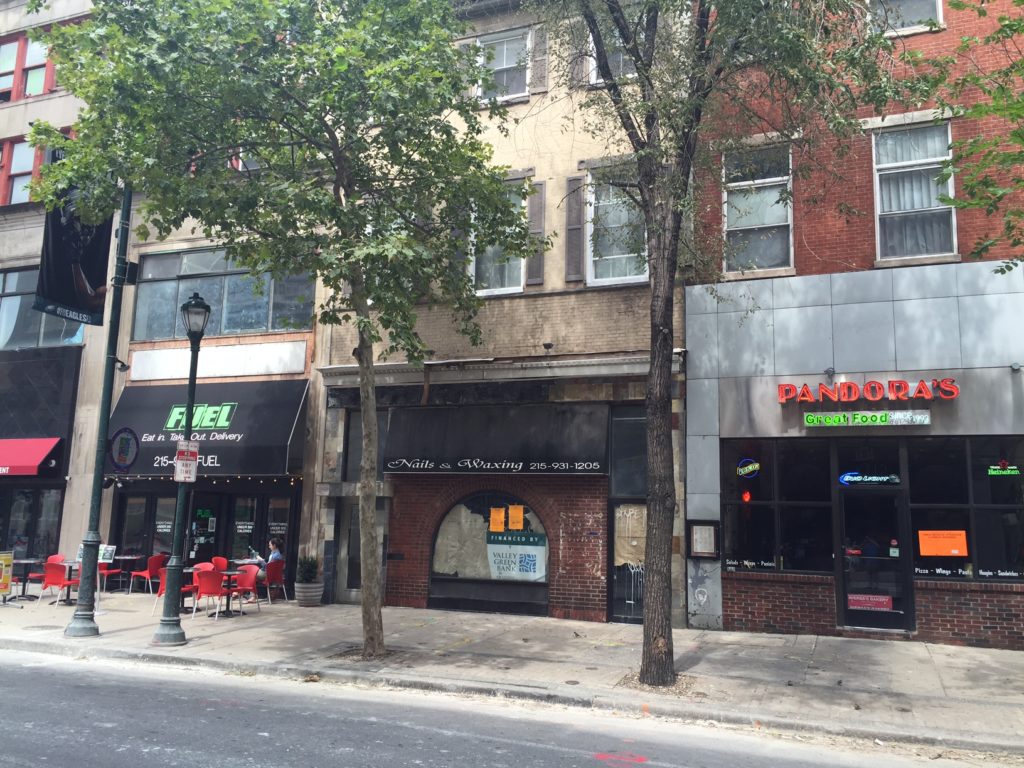
When construction started, the developers expected that the new tower would be ready for at least partial occupancy by the summer of 2017. Given the current state of the construction site, that seems a little aggressive to us, but it's not entirely out of the question.

Leave a Reply