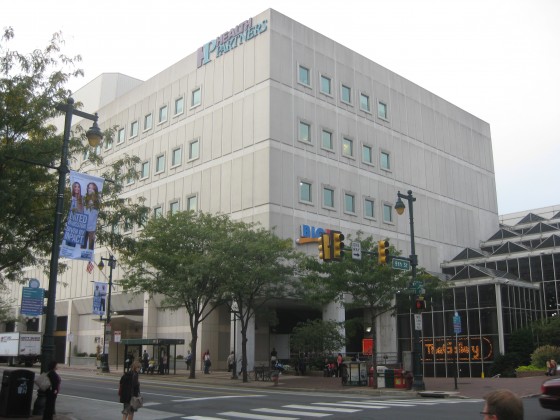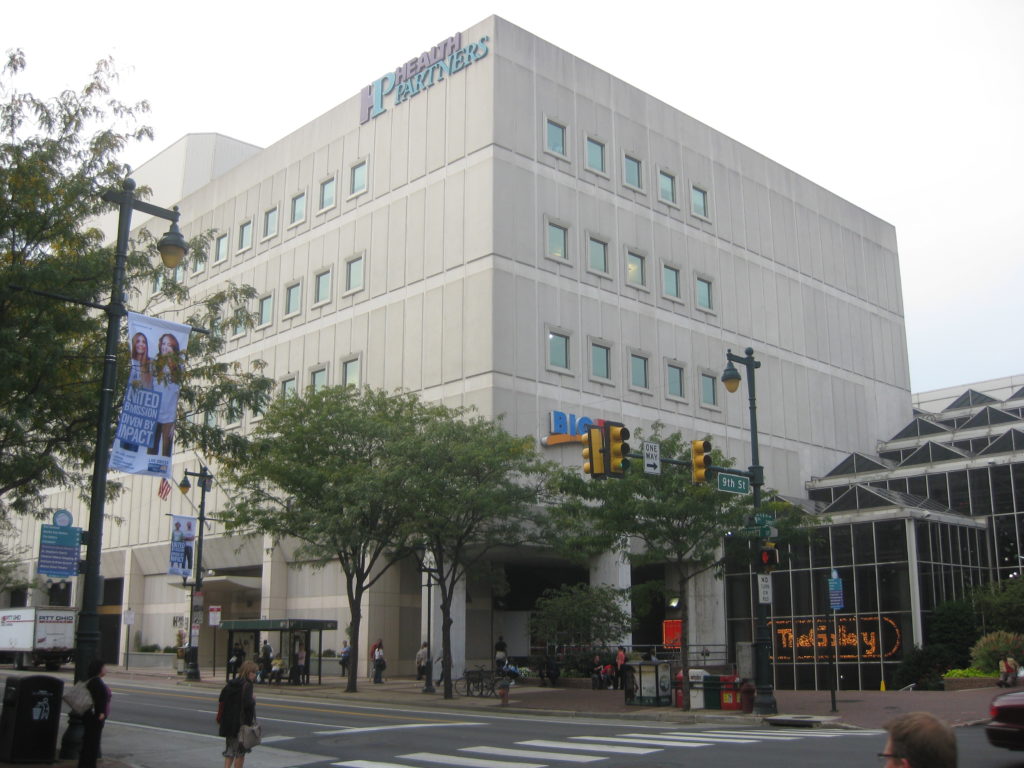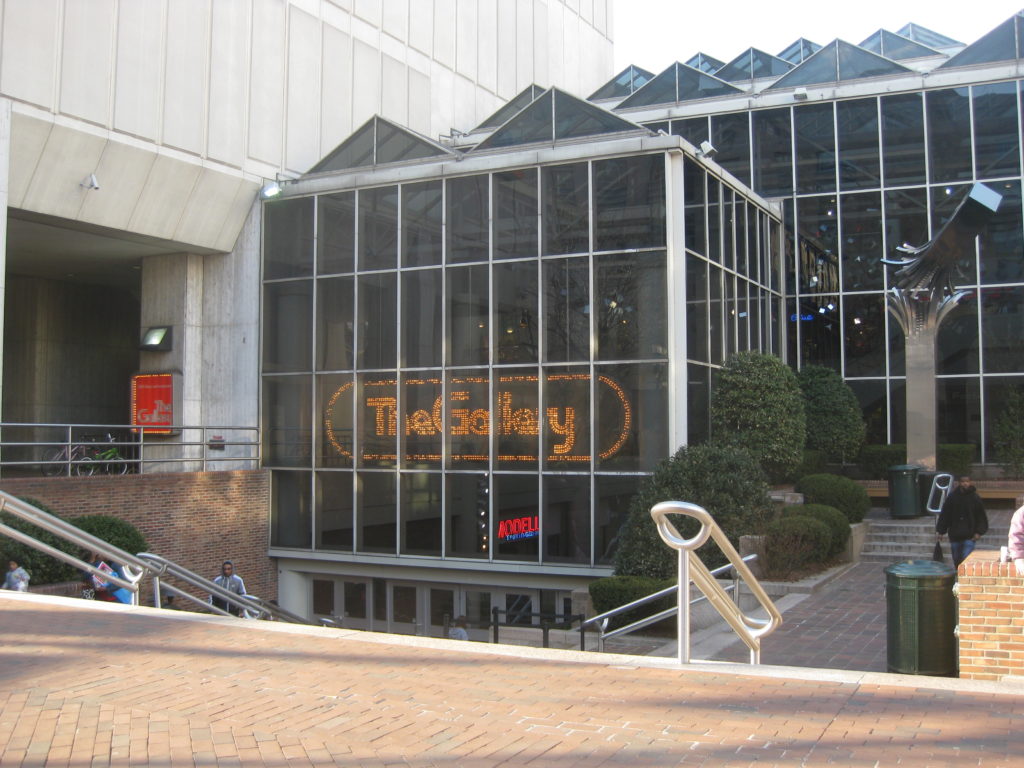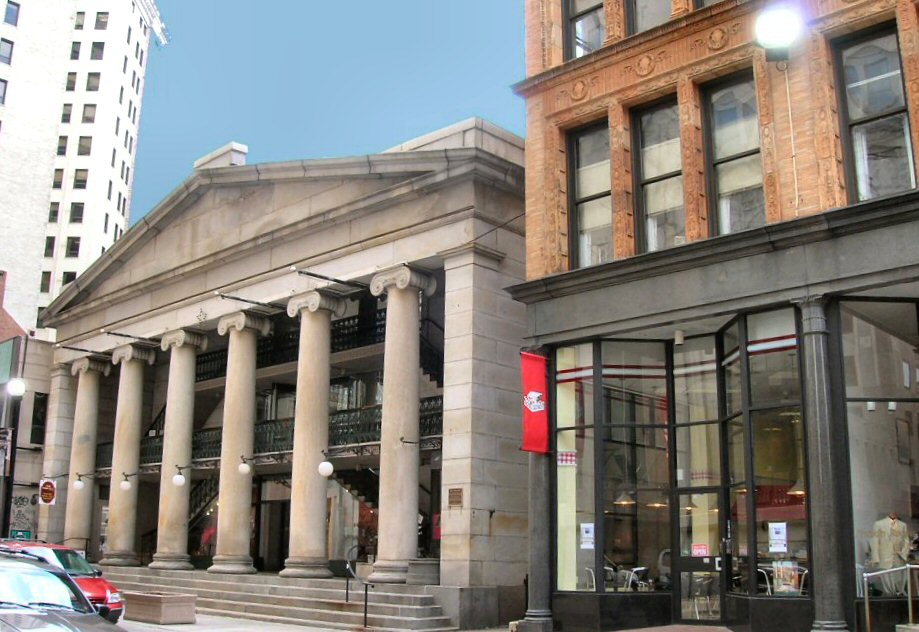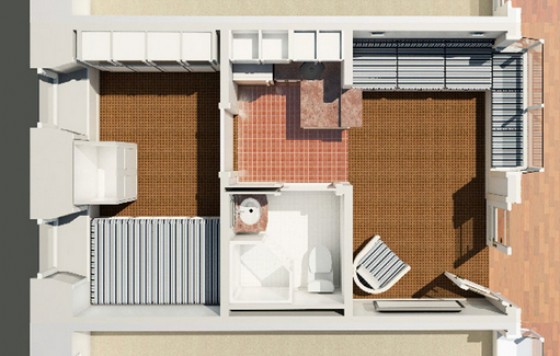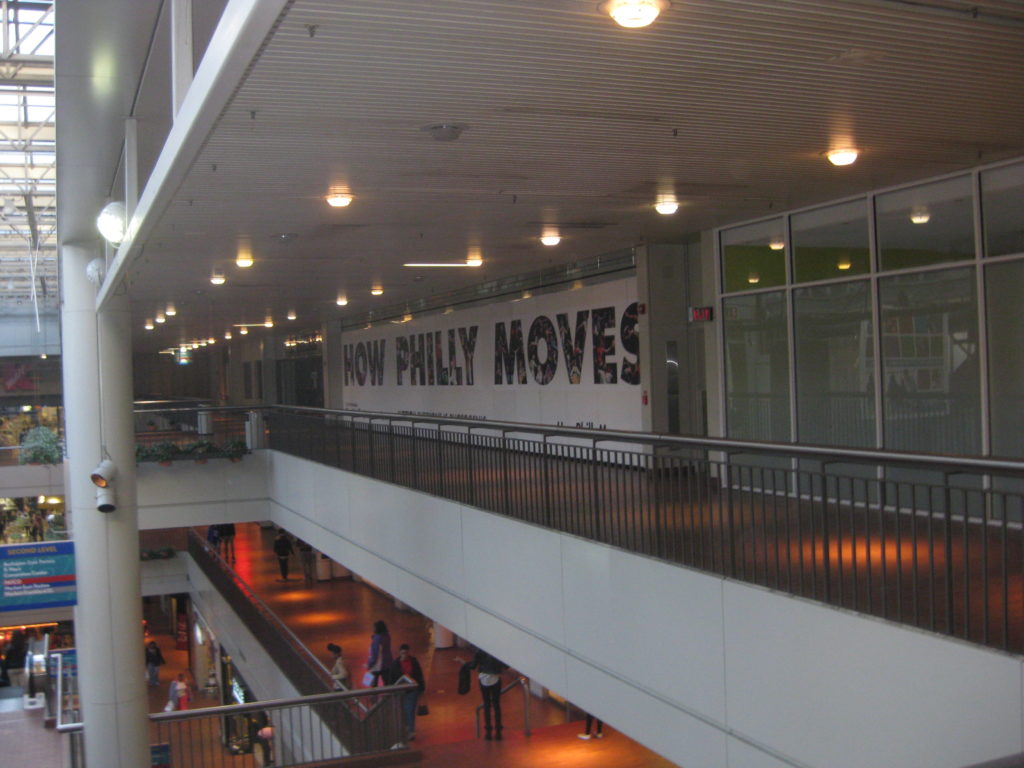Last fall, we speculated that the PREIT‘s purchase of 901 Market St. could mean that the Gallery Mall was finally close to undergoing a very necessary renovation and re-imagining. At that time, a Philadelphia Business Journal article suggested that the company was planning to turn the mall inside out, if you will, reorienting the customer experience to Market Street and ostensibly improving the retail mix at the same time.
While that would clearly be extremely beneficial to the first floor and basement levels, we don’t imagine that it would do much good for the mall’s second or third floors. And it seems that the owner of the mall agrees. According to Edith Vaara of PREIT, plans are afoot to convert the second and third floors of the Gallery into roughly one-hundred apartment units. A formal announcement should come later this week, and work is expected to begin by the end of the year.
This somewhat unusual effort was inspired by a similar project in Providence, Rhode Island. The Arcade is located in downtown Providence and is the oldest indoor shopping mall in the country. A historic building constructed in 1828, it stands as a wonderful example of Greek Revival architecture, but it struggled to remain relevant and closed in 2008.
Developer Evan Granoff had a vision of a revived Arcade, and the folks at Northeast Collaborative Architects have helped to make that dream become a reality. At the Arcade, Granoff has created 48 apartments on the top two floors of the building, most of which range in size from 225 sqft to 450 sqft. A handful of larger apartments were carved out as well. Units feature built-in beds, smaller refrigerators, and microwaves instead of ovens to save space. The $550/mo starting price reflects the small size of these places. Meanwhile, on the first floor of the building, retail spaces run from under 400 sqft to just under 2,000 sqft, and according to the Arcade’s Facebook page, interest has been strong.
But back to the Gallery. Ms. Vaara tells us that PREIT intends to execute a very similar plan at Gallery I, or the section of the mall on either side of 9th Street. In the coming months, retailers on the upper floors will be offered incentives to vacate their spaces to either move to the first floor or basement level, or cease operations at the Gallery. By the end of the year, PREIT expects to have all of the upstairs spaces vacant (with the exception of some office space that will remain as such), which will allow them to be broken up into apartment units.
Most of the units will have two bedrooms, with a handful of one-bedroom units sprinkled in. In contrast to the Arcade, which is stressing miniature apartments, the units at the Gallery will be larger, with the one-bedroom units starting at around 500 sqft, and the two-bedroom units at 800 sqft. Because many of the apartments won’t reach any exterior walls, light wells will be used extensively to bring natural light into the apartments. “We considered going with smaller units like the Arcade,” said Ms. Vaara, “but we didn’t see the market for micro-units in Market East. And especially with the light wells, we needed a larger footprint to work with.” Prices will start at a very reasonable $800/mo for one bedrooms, and $1100/mo for two bedrooms. Proximity to public transportation will be a big selling point, but garage parking will also be available for an additional fee.
This project will totally transform the Gallery inside and out. Reorienting the retail on the first floor will attract more customers for businesses while improving walkability and safety. Creating apartments on the upper floors will eliminate a glut of excess retail space, and create a new community in an unexpected place. There’s currently a waiting list for apartments at the Arcade. But will people be willing to move to the Gallery Mall? Only time will tell.

