4112 Pechin St. is a rather unusual property in a desirable section of Roxborough, but its atypical character isn’t necessarily obvious from the street. The property is nominally the site of a single twin home which has been sitting vacant for a number of years. We see violations dating back at least 15 years, but we also see in the zoning archive that the building was sitting empty in the late 1980s. Perhaps it was occupied in the intervening years, we confess we’re not sure. But none of the above is what makes this property especially interesting.
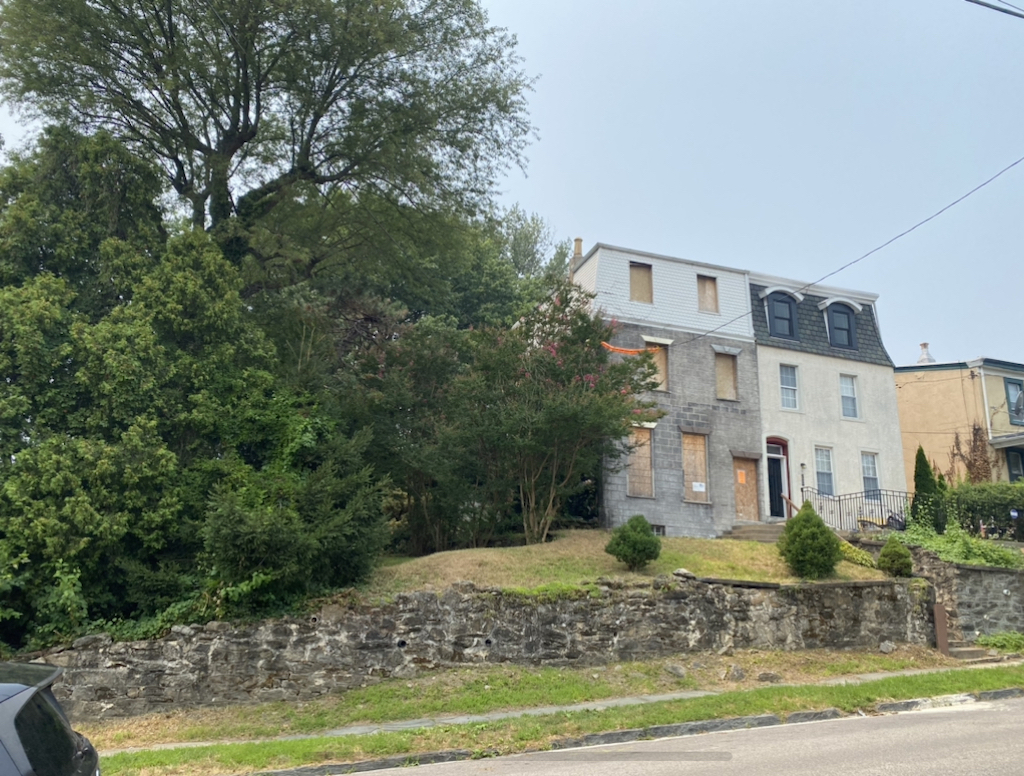
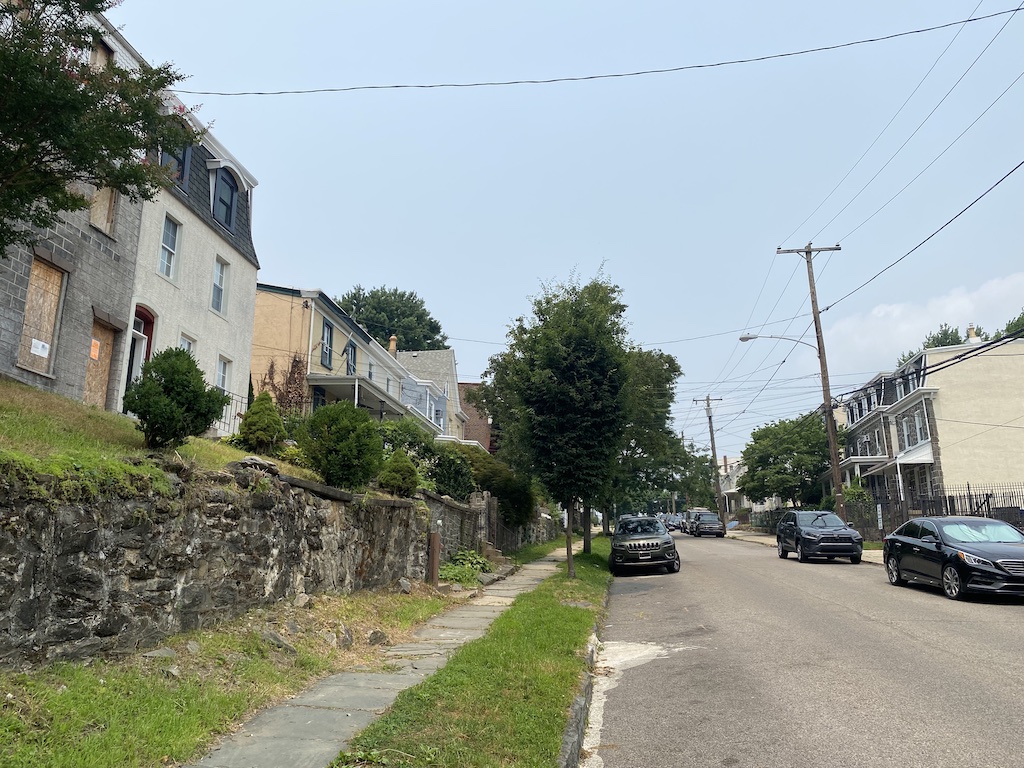
The thing that’s actually unique about this property has nothing to do with the home, in fact, but instead relates to size of the parcel. Most of the homes on this block sit on lots that are on the large side for Philadelphia but are typical of this part of town, measuring around 2500 sqft. This affords the homes on the block space for small front yards, large rear yards and plenty of space for homes in between. 4112 Pechin St., in contrast, sits on a parcel that measures over 16,000 sqft and runs from Pechin Street to Lauriston Street. And yet, the only things on this huge parcel are a lonely vacant home and a whole bunch of overgrowth. Incidentally, this isn’t a new phenomenon, and this has been the state of things at this address since the end of the 19th century.
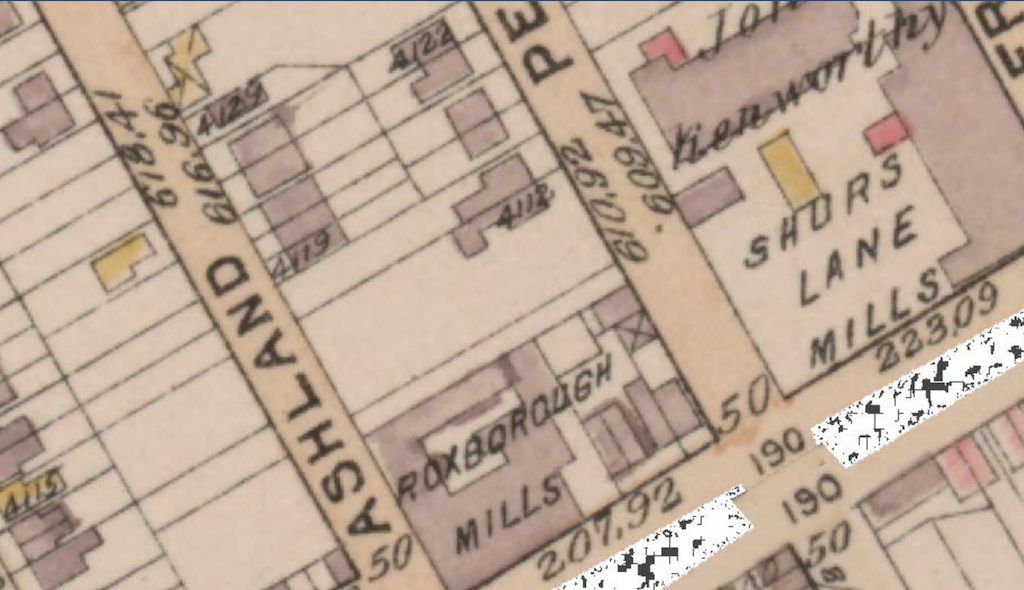
This is a pretty obvious case of the longtime use of a property being far from the highest and best use for that property. At first glance, we’d be inclined to propose a subdivision into a townhome development, with homes fronting Pechin Street and homes fronting Lauriston Street. That’s not practical, per the developers, because of the dramatic grade of the site, which we can generally appreciate from visiting the address. So… what could be the alternative, especially considering that the property is zoned from single family homes?
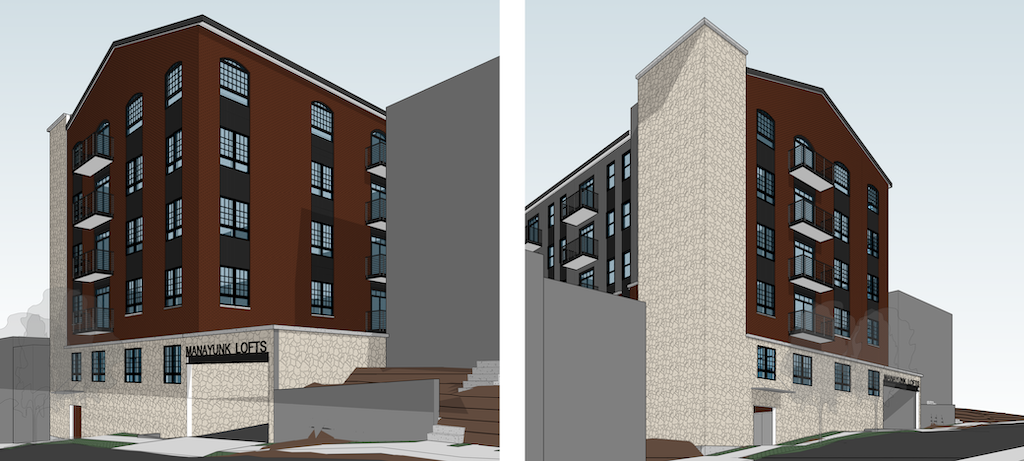
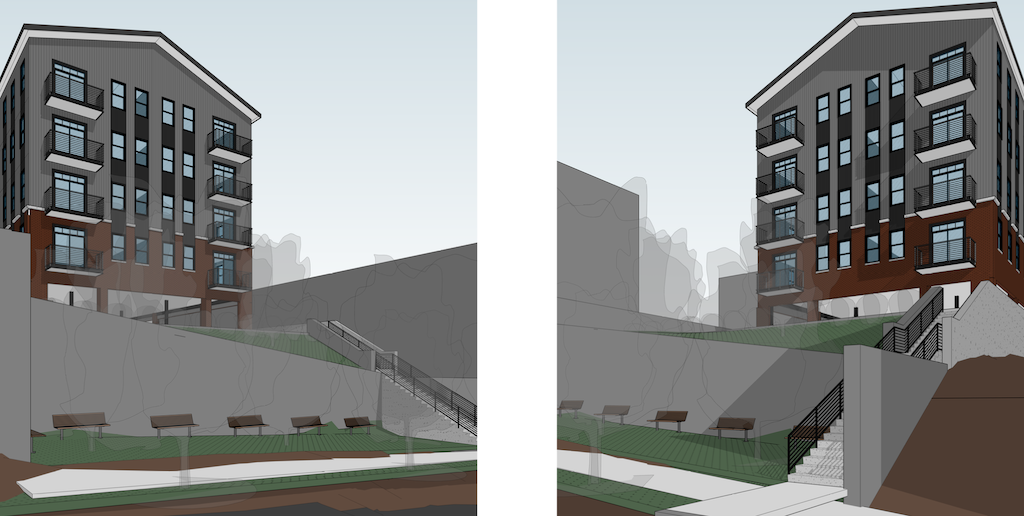
A zoning variance, of course! Developers have the property under contract and are proposing an apartment building at the site. This building, if approved, will be built into the large but topographically challenging site, with a very small “basement” level at the grade of the sidewalk, a “first floor” level that’s accessed via a ramp on Pechin Street and a huge staircase on Lauriston Street that also features 24 parking spaces, and then four stories with a total of 36 apartments. Designblendz provided the above renderings, which take on the industrial-turned-residential vibe of the Shurs Lane Apartments, located across the street.

Of course, it’s an open question as to whether this project will receive the variances the developers seek. The proposal calls for apartments when only single homes are permitted, and it would rise to a height that will tower over the adjacent properties. And even though Manayunk and Roxborough have seen plenty of multi-family development in recent years, it’s still an area that’s pretty hostile to density without 1:1 parking, so it’s no surprise that meeting minutes with the local civic revealed nary a neighbor in support of the project. That’s not necessarily a death knell for the project, but it’s surely an indication that it’ll be a challenge at the ZBA. We’ll just have to wait til September, when the hearing is scheduled, to learn what’s gonna happen.
