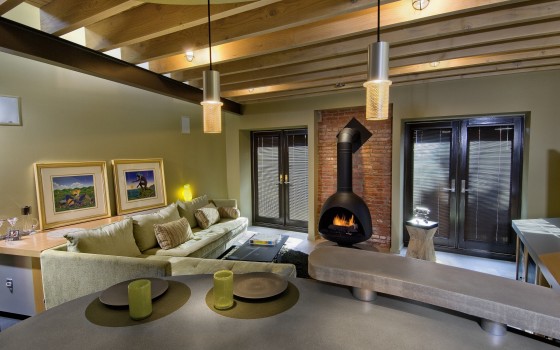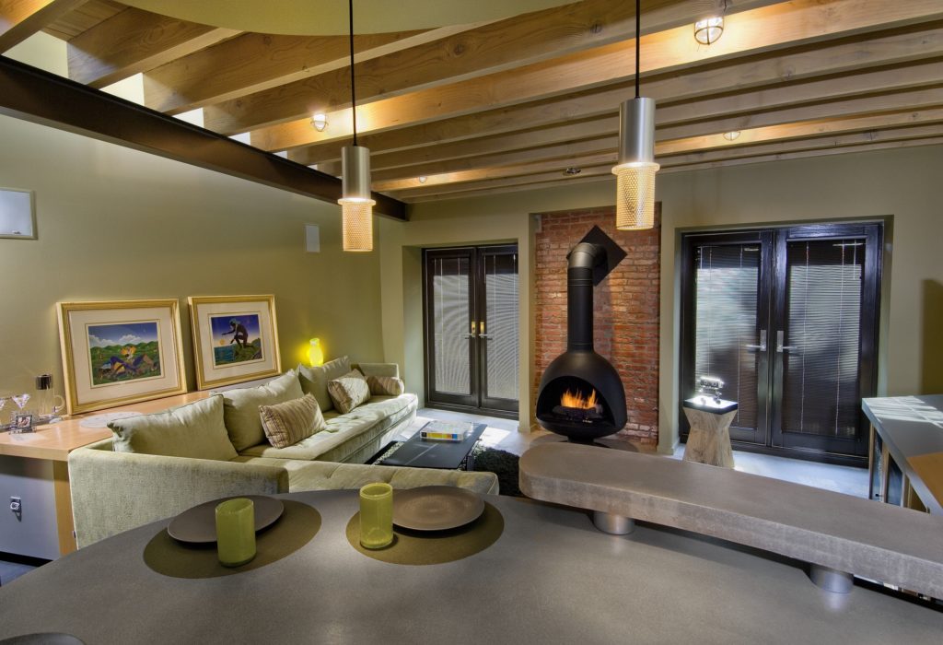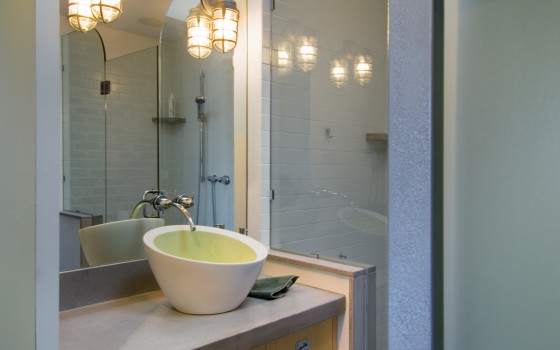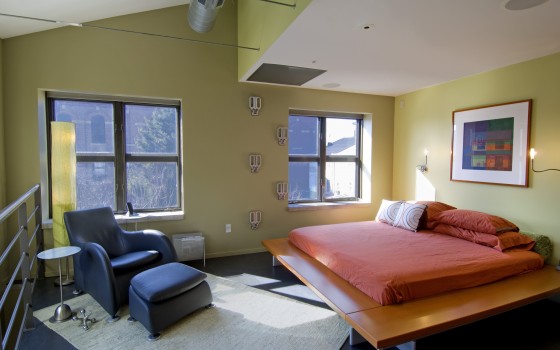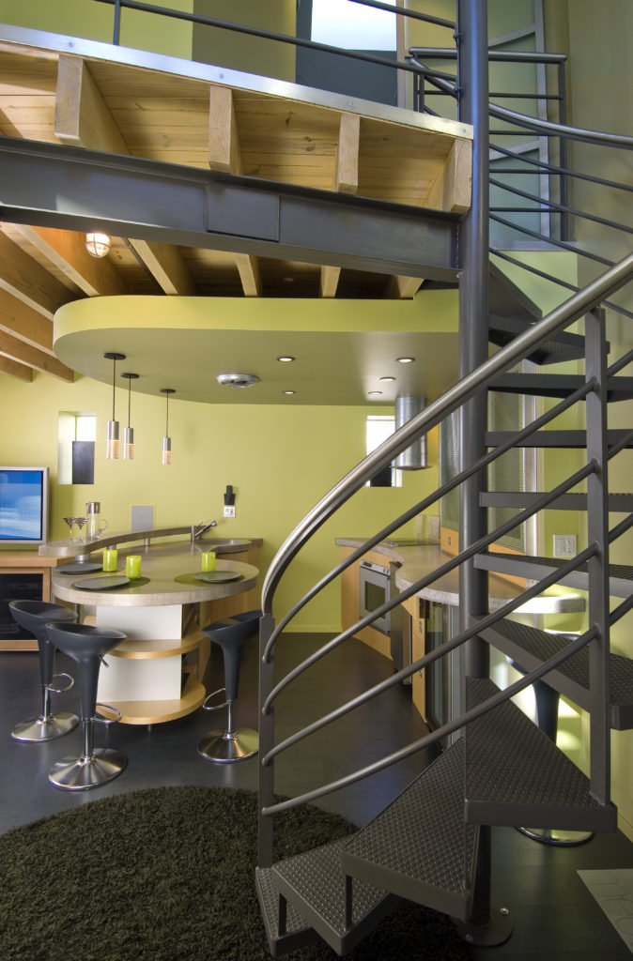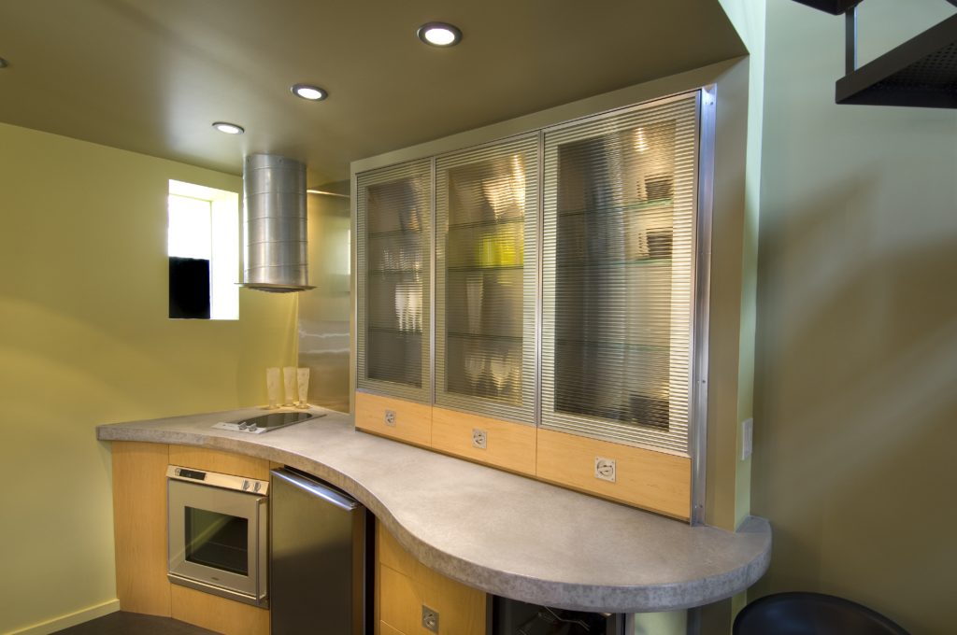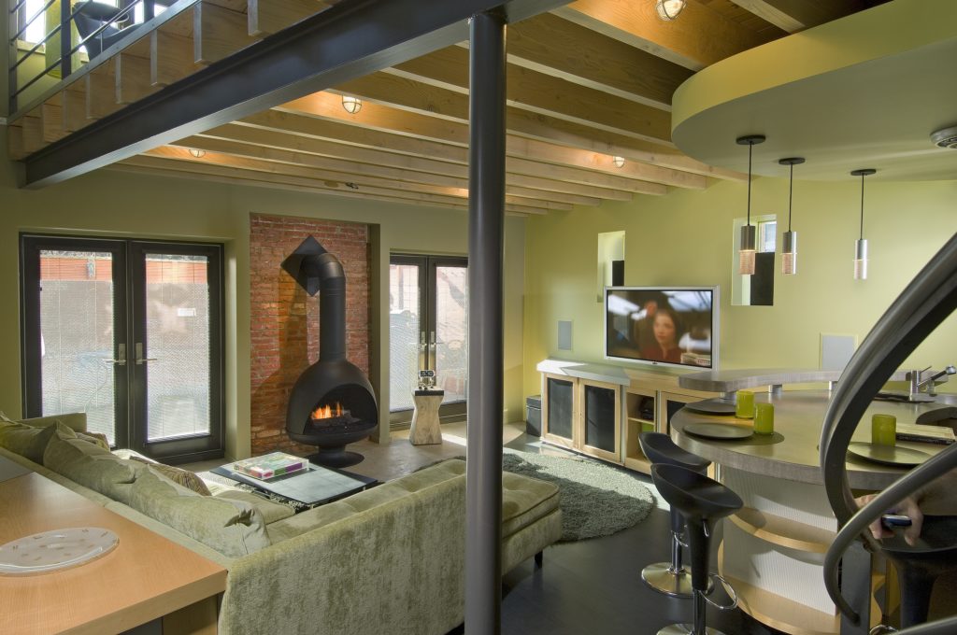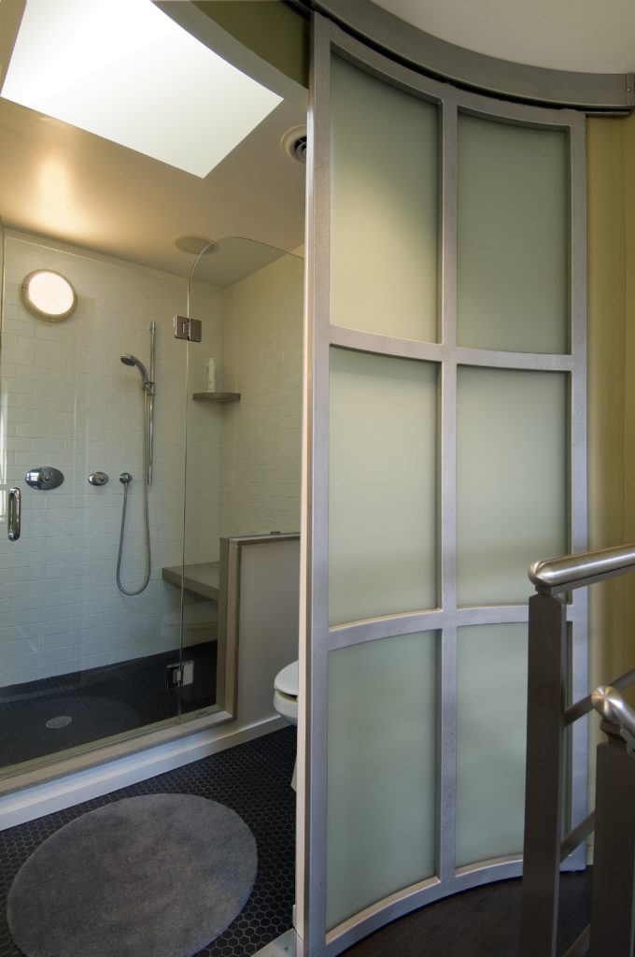“It was a labor of love for an eager client, converting a worn house into a sophisticated gem,” says Marc Pinard of Pinard Architects about 172 Gay Street in Manayunk. Because the “ship-like” house is only 800 square feet, it posed a huge challenge to Pinard and builder Marc Kaman, who used a lot of round edges and beamed ceilings to make “every inch planned and functional,” according to Pinard. The one bathroom is the only enclosed room in the whole house, which shares the upper level with the bedroom space. The upper level is open to a two-story-high space along the front wall, and the first floor is all an open kitchen/dining/seating/entry area. “Within the 800 square feet is just about everything you’d find in a typical house,” says Pinard, referring to the ample closet, washer and dryer, dishwasher, fireplace and wine cooler.
All the furniture in the house is custom designed by Pinard Architects, who also mixed materials for surfaces like the custom cabinets by Michael. B. Timmins, which are half maple and half stainless steel laminate. Pinard thought of everything, including an motion-sensor fan for the litter box in the master bathroom (!) and a curved Plexiglass and steel sliding door. Pinard designed more than the house; he worked with Media’s Thom & Dave Marketing Design to design the bedroom artwork, which they based on early architectural drawings of the renovation design. This makes us feel even worse that we can’t even utilize our 1200 square foot apartment correctly (“This corner looks like a perfect place to stack oldphotos I have yet to scan.”). —Caitlin Connors

