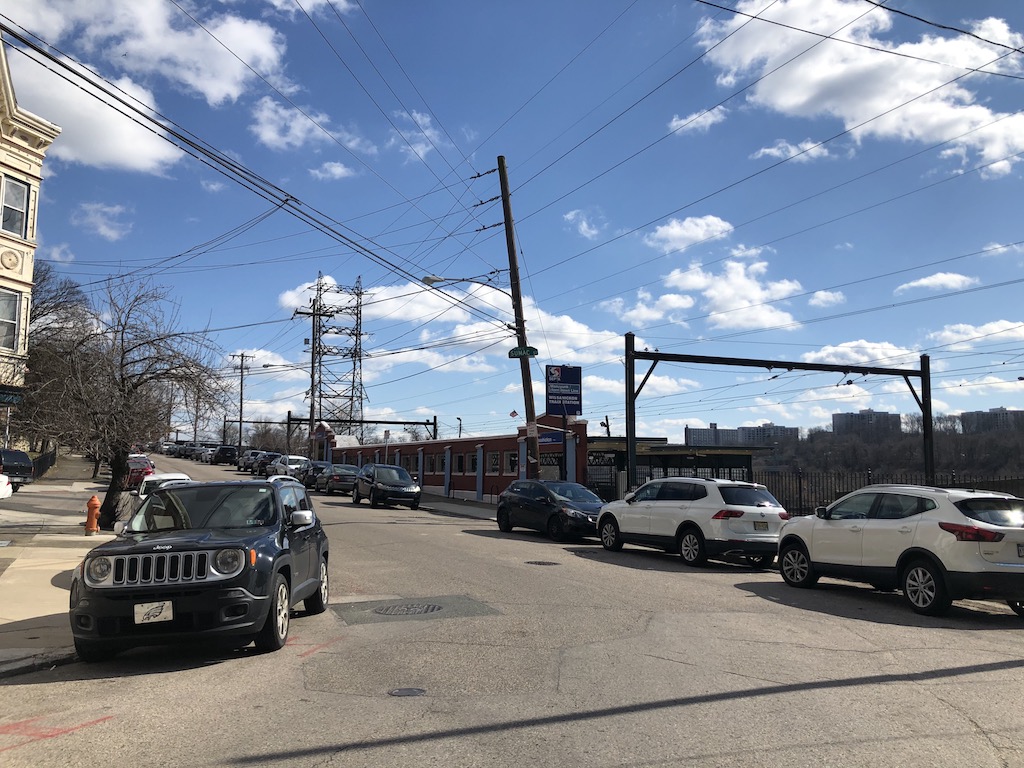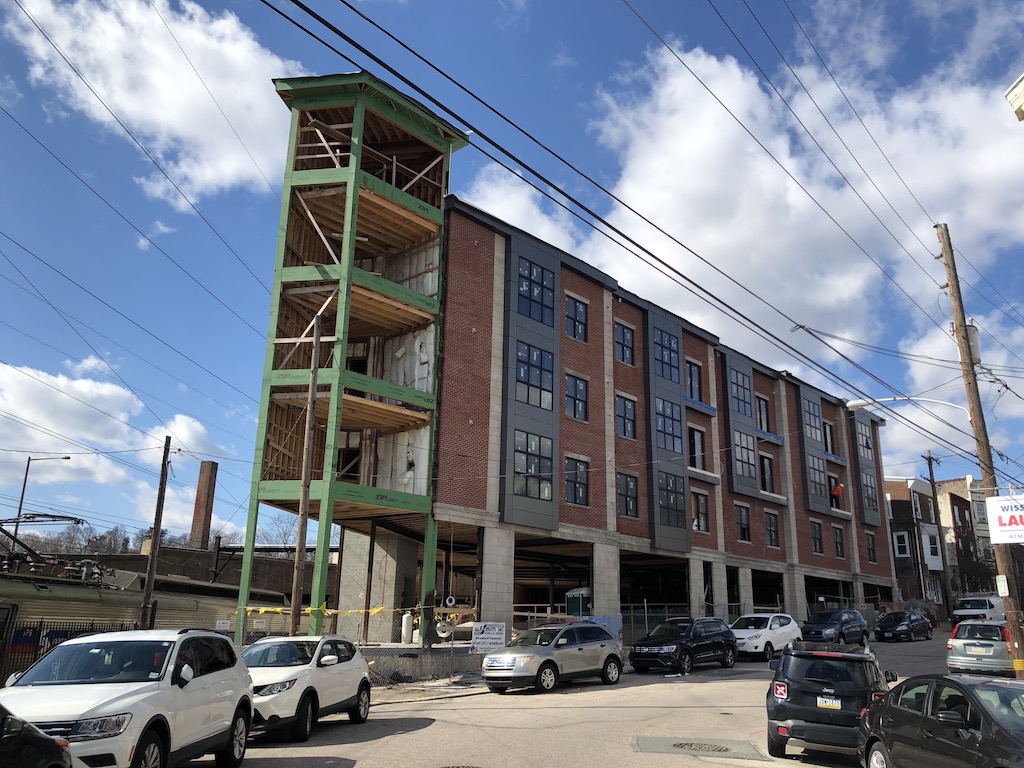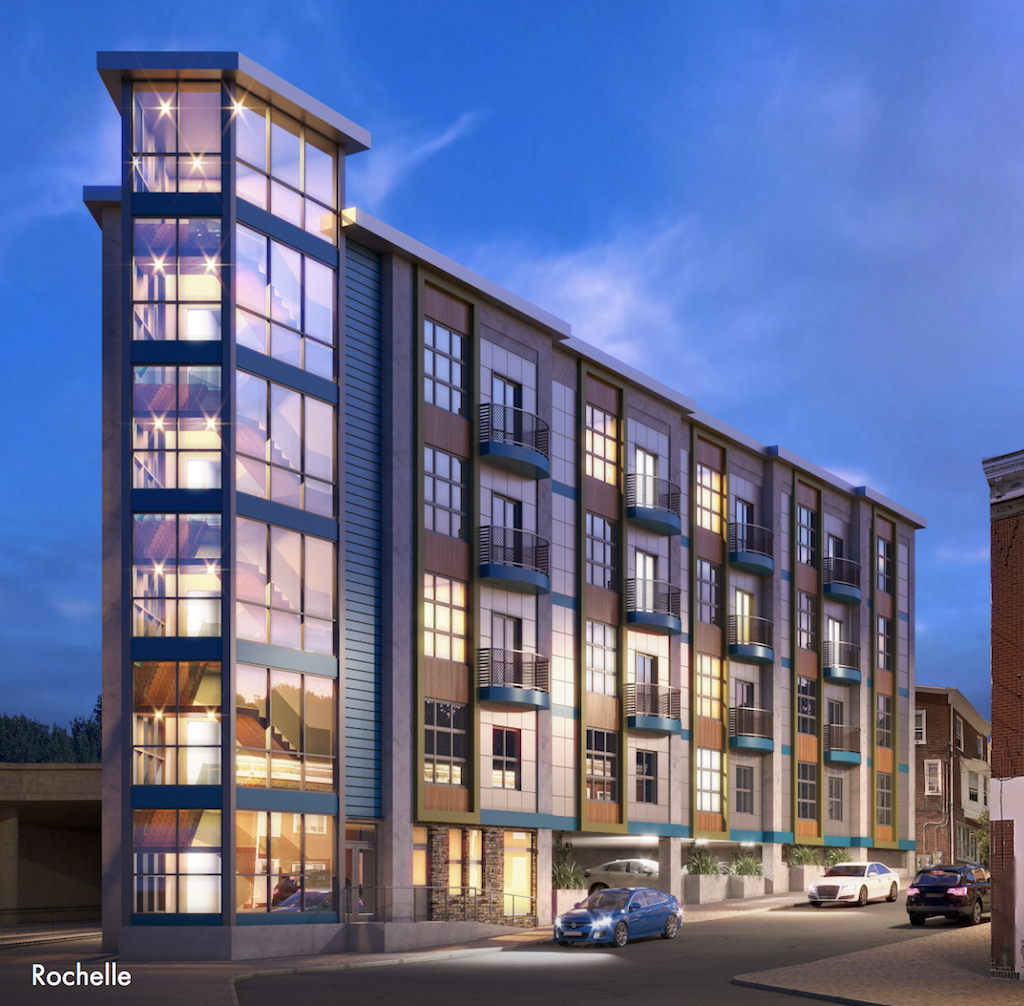One of the most attractive features of Manayunk and Roxborough is the proximity and reliability of the Manayunk/Norristown Regional Rail line. Running every half hour during rush hour and every hour during off times, this train will get you downtown in 15-20 minutes, depending on your departure and arrival stations. This is better than driving into Center City for a number of reasons, avoiding I-76, eliminating the hassle of parking, and reducing your carbon footprint. We would argue that “transit-oriented development,” or focusing on density and limiting parking near train stations, is one of the most important trends to watch in development around the country in the coming decades.
So we’re obviously tickled to share the news of a new apartment building at 1502 Rochelle Ave., on a triangular-shaped parcel just a few steps away from the Wissahickon Regional Rail station. This building, which has been under construction for awhile now, is an obvious positive step for a property that was previously used as an auto garage. All told, the building will include 30 apartments, a retail space, and 14 parking spots on the first floor.



You read that right. This building, which is literally a stone’s throw from a train station, will have almost have one parking spot for every two apartments. We would argue that this building should have no parking at all, or at least a lower parking ratio. Incidentally, the original plan for the project called for more density, with 50 units, and less parking, with 12 spots, but the community came out and unanimously opposed. This resulted in a compromise project with fewer units and a couple more parking spots. Now, we confess that we don’t live here and don’t really have a personal stake in what gets built at this location, but this feels like a situation where community involvement resulted in a significantly worse outcome, from a city planning perspective.
On the plus side, the building will be pretty sweet, embracing the odd shape of the lot. Here’s a rendering of the building, from Continuum Architecture. Please note that it’s an old rendering which shows the original plan, which included an extra story.

As part of the new zoning code adopted in 2013, the City can create “transit-oriented development” (TOD) overlay sites that increase permitted density and reduce parking requirements near mass transit. Unfortunately, there are only four such sites in the entire city, with one in West Philadelphia and the others in North Philly. If this property were in a TOD, the developers would have been permitted to build a mixed-use building with 42 units, ground floor retail, and no parking as a matter of right- and that feels like a far more appropriate project for this location. If we’re serious about encouraging the use of mass transit and reducing traffic and pollution, City Council needs to look at establishing more TOD sites in this area and many other parts of town. Given the way that neighbors in just about every neighborhood respond to projects that don’t include parking, however, we don’t imagine we’ll see this happen any time soon.
