We know we sound like a broken record, but the pipeline of proposals on Ridge Avenue lately sure seems never-ending. When we were recently up there to check in on a project at 6830-32 Ridge Ave., we noticed a construction fence nearby. When we moseyed our way over, we found a cleared lot at 6808-16 Ridge Ave., just two properties to the southeast. At the time, we weren’t sure when or if this project would be moving forward. But wouldn’t you know it, plans for the property were presented this month to Civic Design Review, giving us a clear picture of what’s to come. Let’s head back a couple years to see the site in the past and then check out how it looks today.
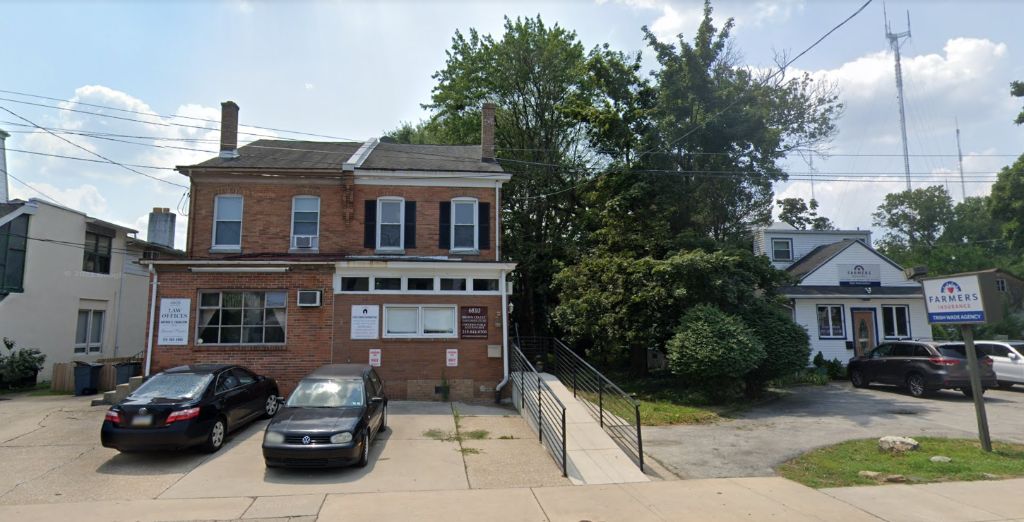
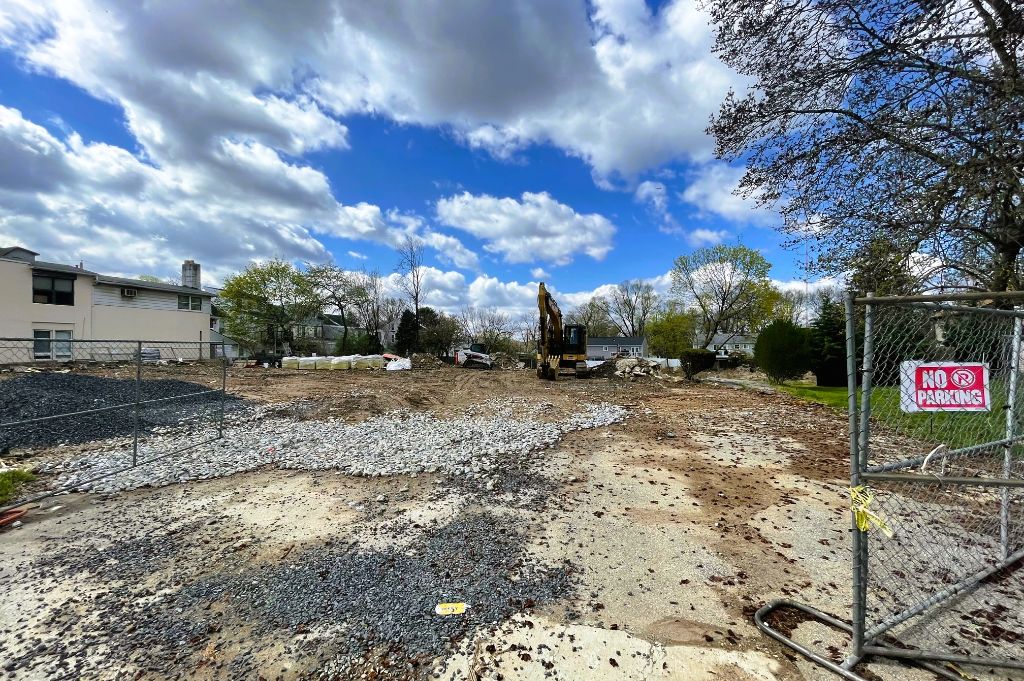
So what’s on the way? Yet another mixed-use project is proposed, with Ingram/Sageser designing an 80-unit building with commercial space fronting Ridge Ave., along with 27 bicycle spaces and car parking spaces. The building will offer a mix of red brick and stone on the front facade, and form a C-shape, with a courtyard on the ground level. Let’s walk through the floor plans, elevations, and renderings below.
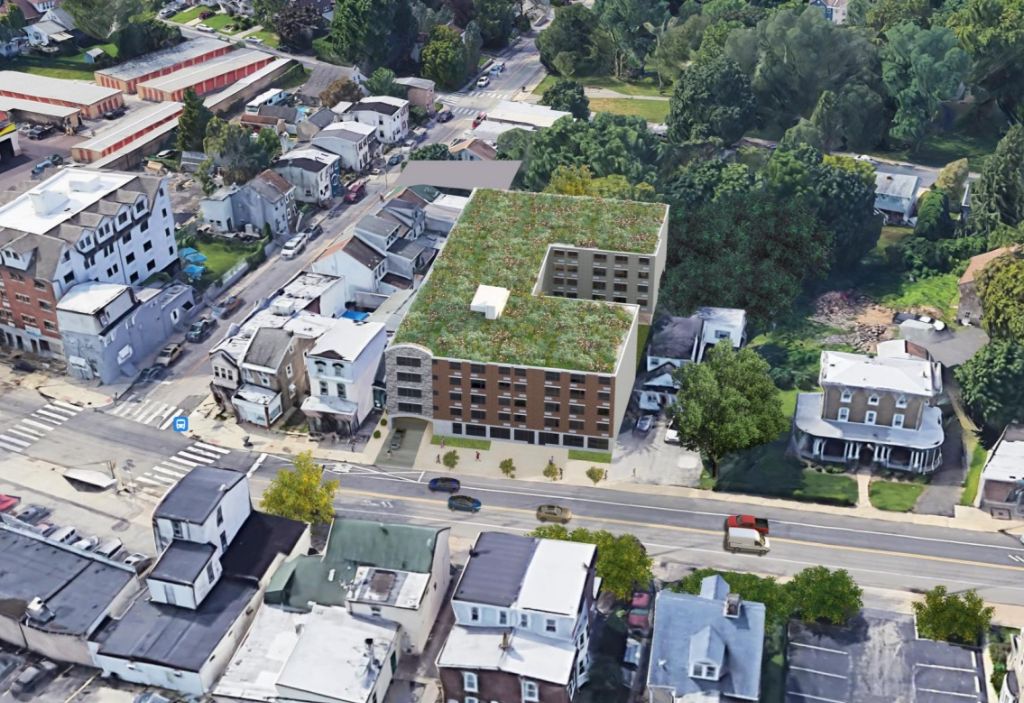
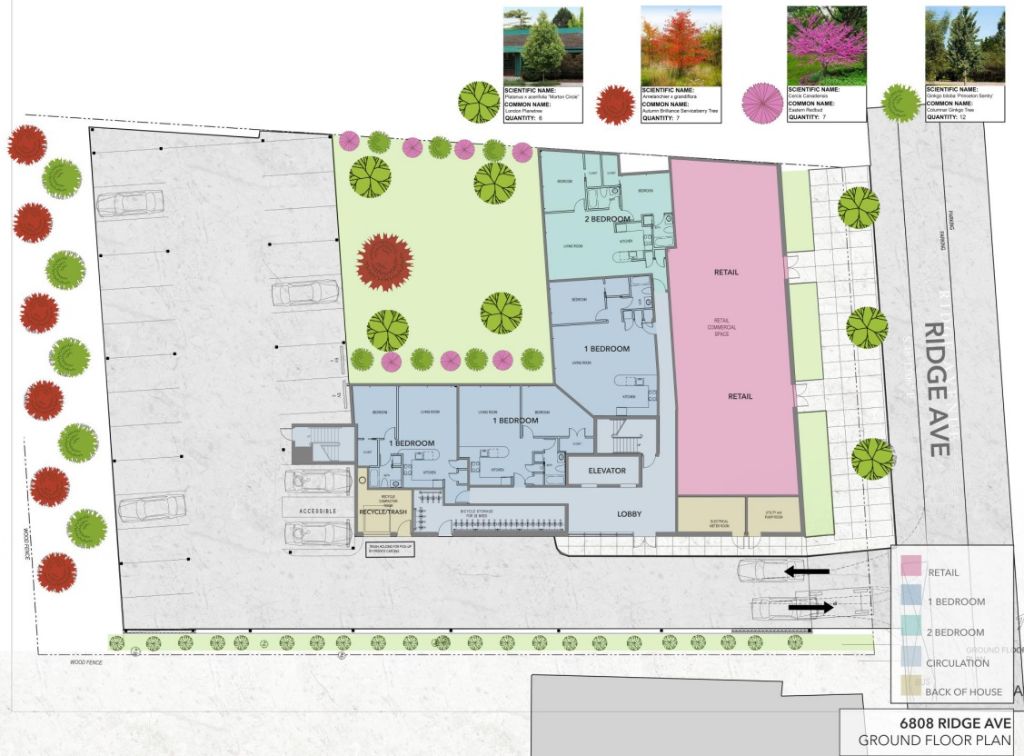
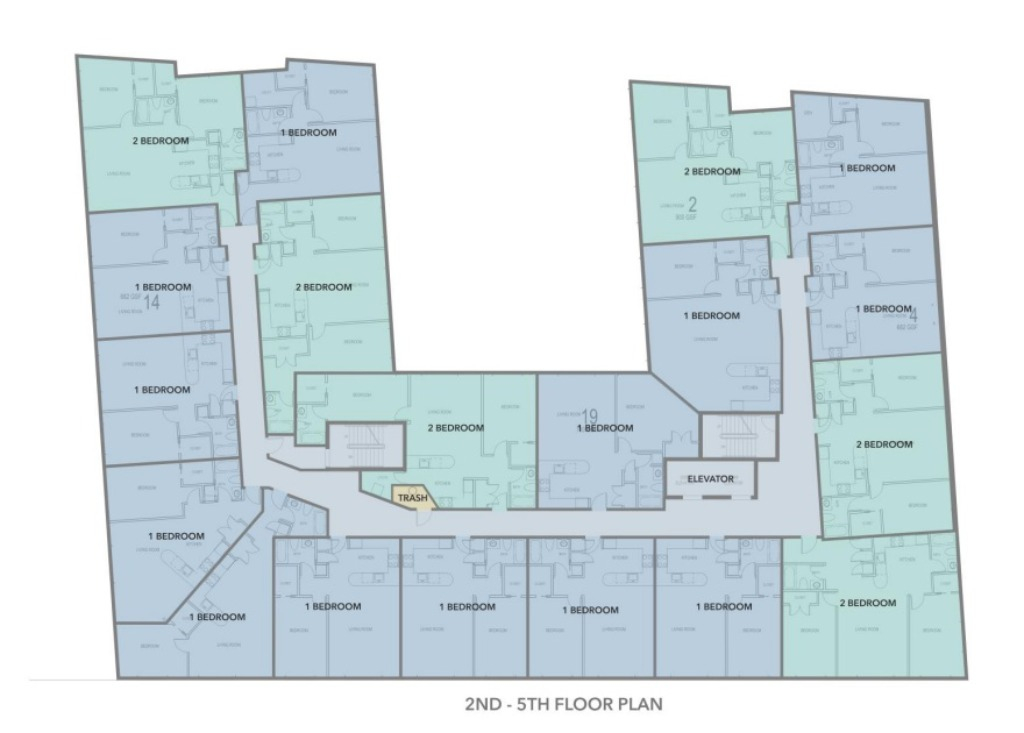
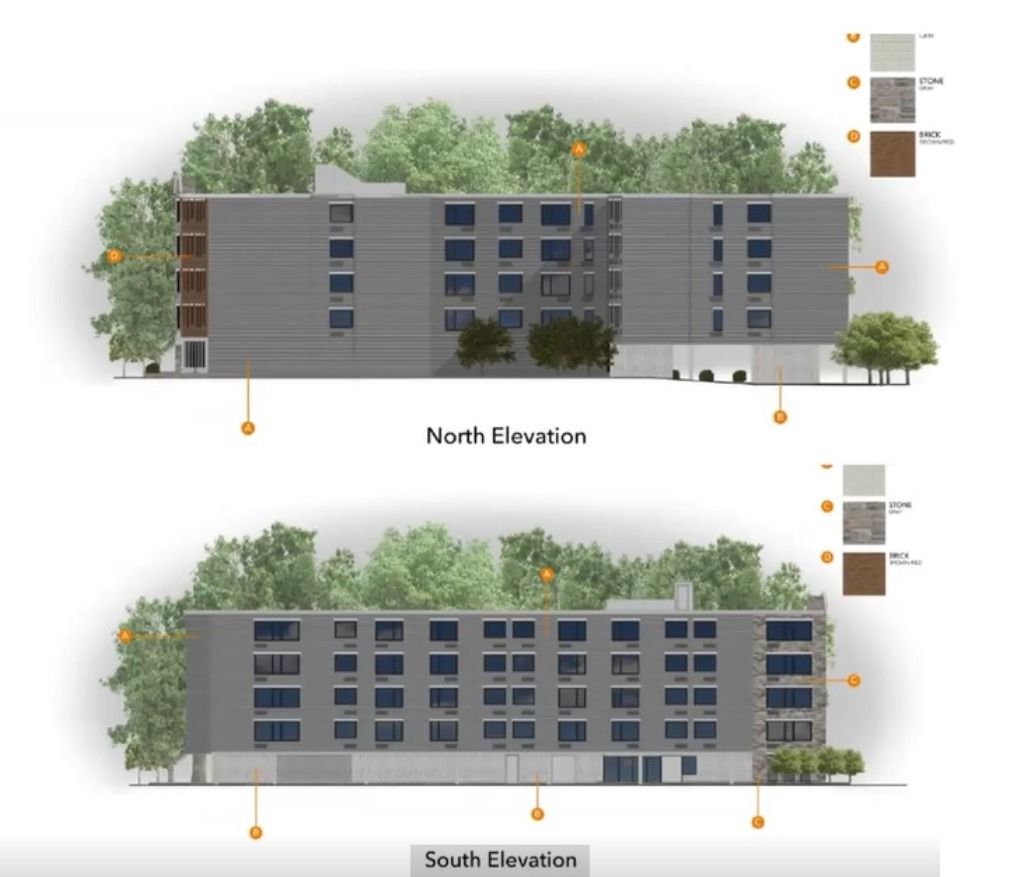
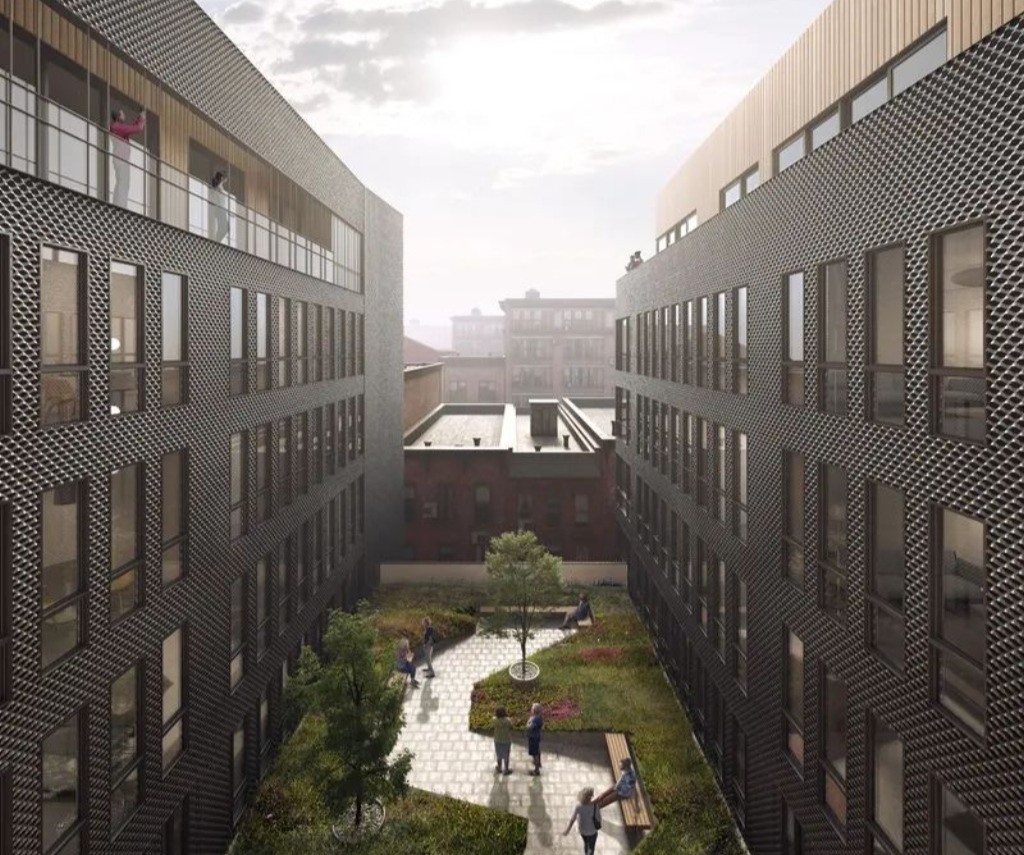
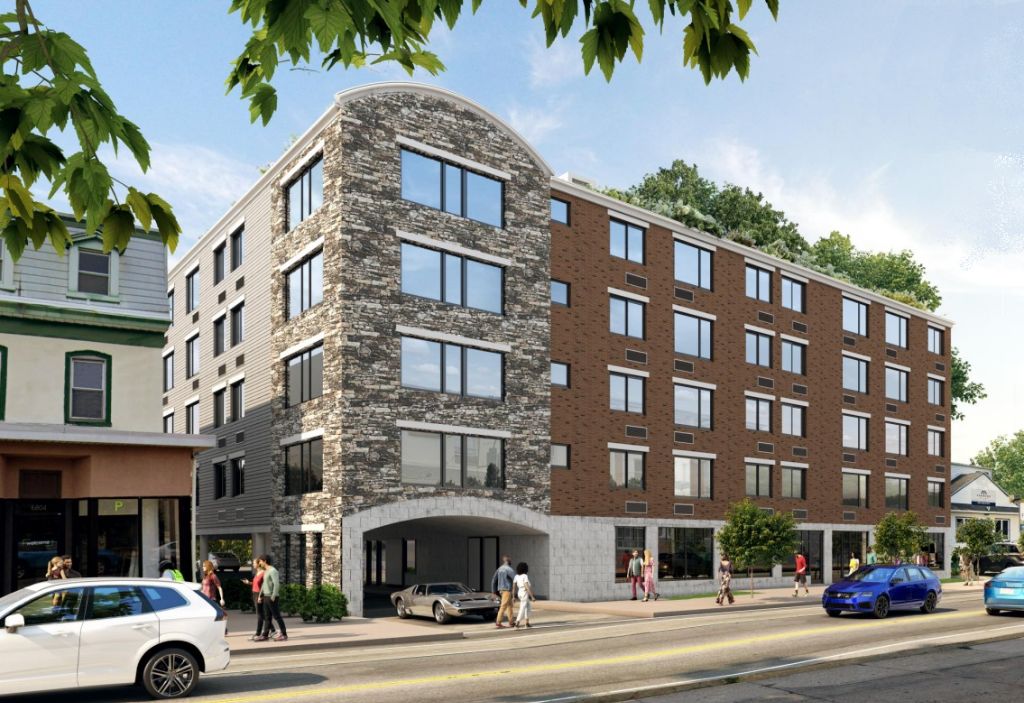
We appreciate the additional density and commercial space, but per RCO comments, this building will definitely stand out along this stretch in spite of all the development taking place. The CDR committee offered feedback, stating the curved stone bay on the south side of the lot connects with the red brick oddly and should have more depth. There were also suggestions to raise the archway to the loading area, to give residents direct lobby access from Ridge Ave. and to provide direct courtyard access from the lobby. The front facade also contains large breaks in the brick for black vents which the Planning Commission asked to be revisited. Landscaping will also be utilized to soften the impact of the building’s scale for the near neighbors.
The CDR committee has asked the developer to come back for another round of review, so it’s possible that some of these requested changes will be reflected in a revised plan. It’s also possible that the developers will come back with exactly the same project. As we’ve indicated before, CDR is non-binding and the committee can certainly ask a developer to make changes, but the developer is under no obligation to make said changes. So stay tuned, as we await the changes or non-changes ahead of the next CDR meeting.
