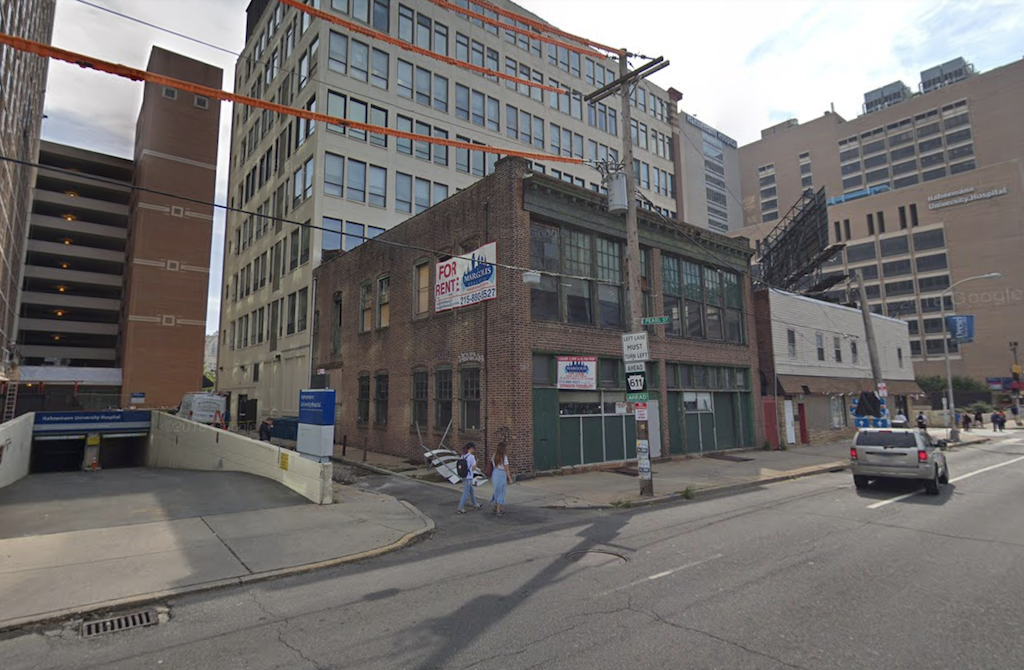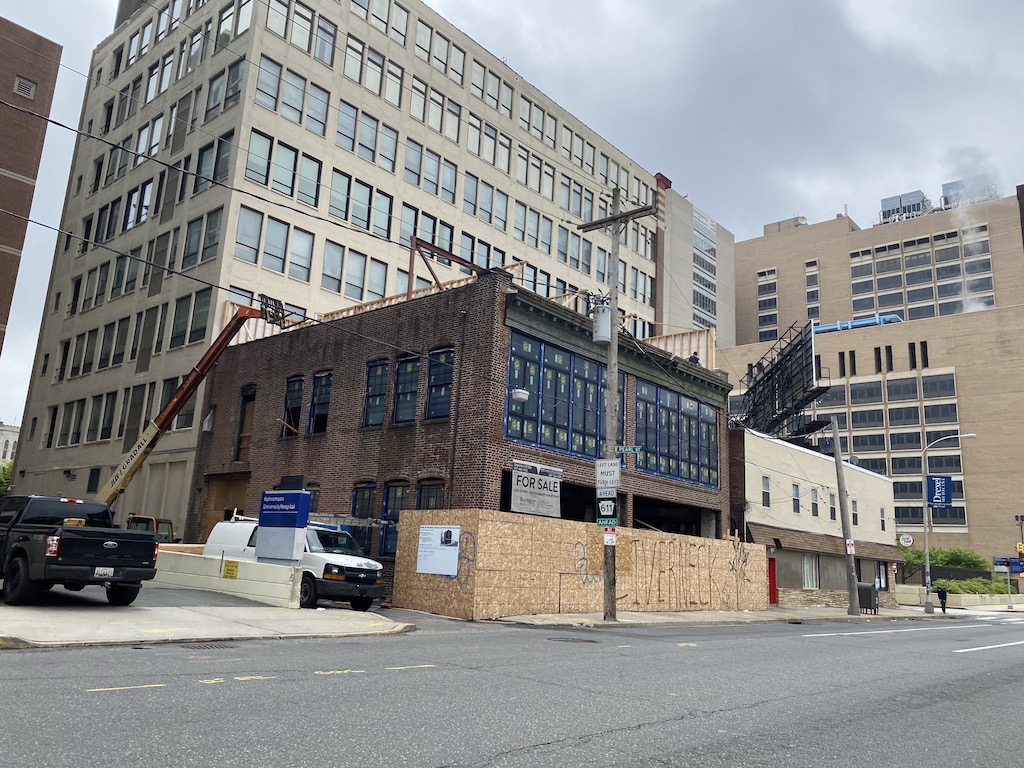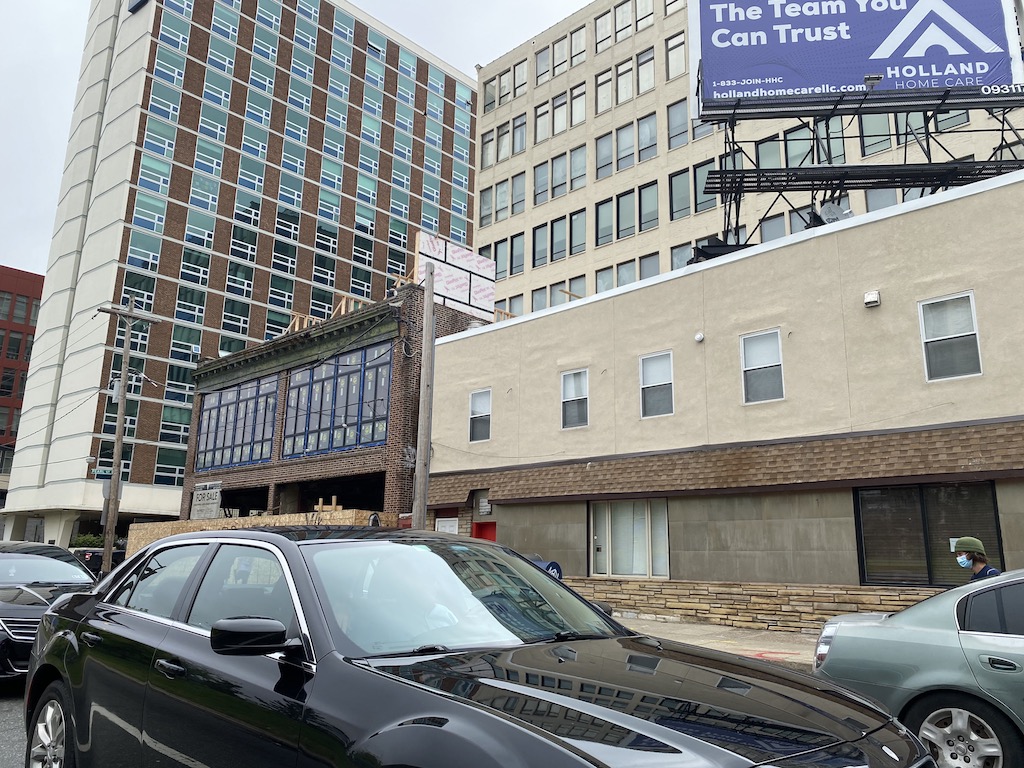305 N. 15th St. is both blessed and cursed in terms of its location. On the positive side of the ledger, it’s extremely close to downtown Philadelphia, with Love Park and City Hall a mere three blocks away. It’s steps off of North Broad Street, which means that it’s not only walkable for Center City, it’s also got terrific access to public transportation, with a Broad Street Line stop just around the corner.
On the other hand, as Center City locations go, this property is extremely isolated. Across the street is an offramp from I-676, which means that this block of 15th Street is pretty much an extension of the highway. To the south is Vine Street and the aforementioned I-676, so any walking into Center City first involves walking over the submerged expressway. Looming over the property are a Stiles Hall and a Drexel Medical building, a couple of buildings with some height which make the building at 305 N. 15th St. feel cramped by its surroundings even though it has no building across the street to the west.
Perhaps reflecting the challenges described above, the building at 305 N. 15th St. has been on and off the market for years. Way back in 2014, we brought the building to your attention, noting that it could represent an interesting development opportunity and mentioning language in the listing that indicated that someone could add onto the building to make it taller and a little more functional. Incidentally, at that time we also speculated that the opening of a casino in the former Inquirer building around the corner could improve the development prospects for this property. Alas, that never came to pass, and it remarkably took until this year for Philadelphia’s second casino to open its doors, but in South Philly.

There may not be a casino nearby, but we can report that this building is finally getting redeveloped. At this point, new windows have gone into the building on the second floor and it appears that framing work has started at the roof level. Check it out:


Developers bought the property a little over a year ago, paying $1.5M. They are now pursuing a project that will entail the construction of a five-story addition on the existing building, with office space in the basement and on the first floor, and 22 apartments over floors 2-7. This seems like a neat and tidy project which will finally bring this property closer to its highest and best use. We’ll be especially interested, as construction moves along, to see how the developers integrate the architecture of the old building with the new addition. Fortunately, Atrium Design is the architect for the project, so it’s at least likely that the new construction section will have some cool design flourishes. Considering the number of people that pass by this location on a daily basis, we’ll be glad to see something that makes the block pop a little.
