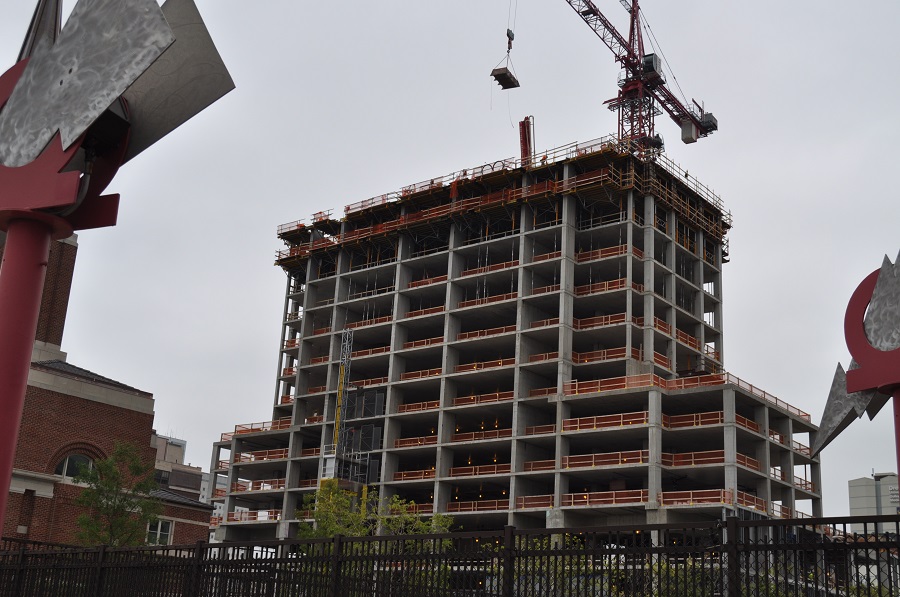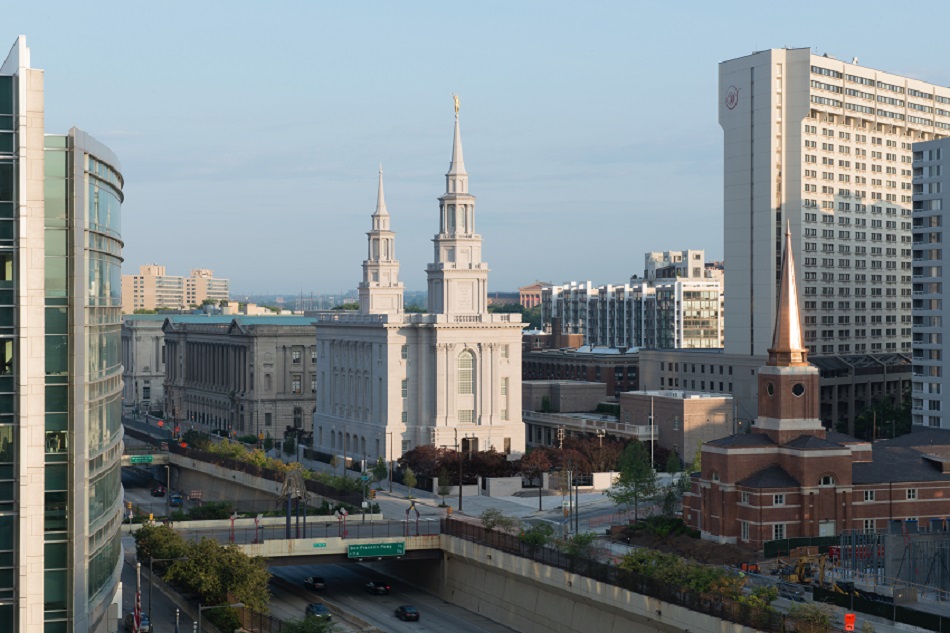The brand-spankin’-new Philadelphia Temple of The Church of Jesus Christ of Latter-Day Saints (LDS) is really a sight to behold. With its soaring spires (208 feet high), grey granite facade, and neoclassical exterior architecture, it completely sticks out among the various new buildings being built in our fair city. Indeed, a building of its stature is more likely to be demolished these days than be built. And yet, the LDS (AKA Mormon) Church meant first and foremost for this building to fit its regional surroundings. They wanted it to look like it has always been here. Its neoclassical exterior matches the neighboring former family court and Free Library in roof height and style, although it differs significantly in color. The spires and the interiors are meant to harken back to the Georgian era in which our country was founded.
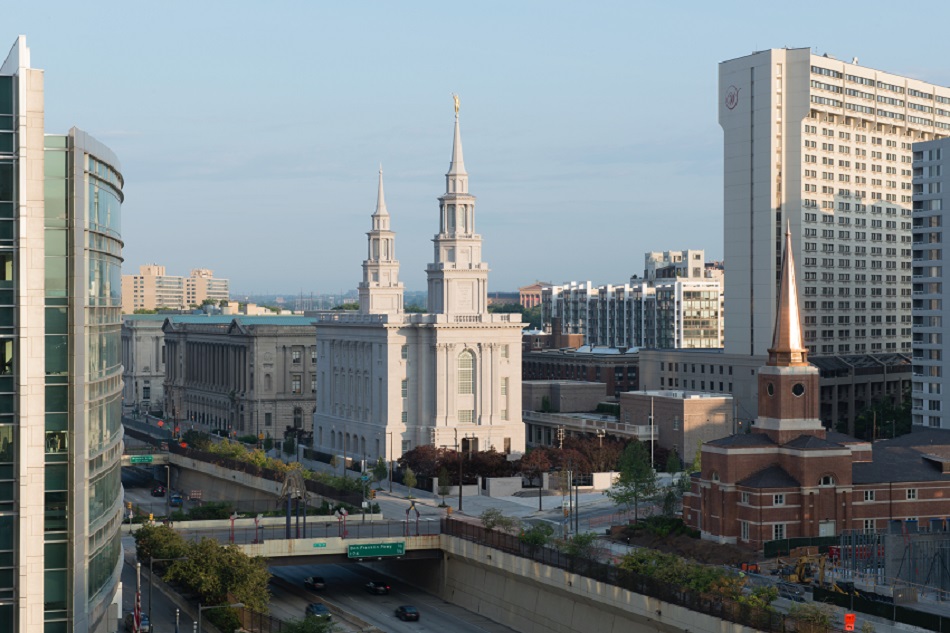
Last week, we had the chance to explore both the grounds and get a tour of the interiors of the meetinghouse and the temple which sit next to each other, divided by 17th Street. The temple began construction back in September of 2011 and it has been a slow but steady progress ever since. Now, we have the chance to see what a $70-$100M (we’re unsure of the actual numbers) investment has created.
Unlike what might be expected out of such a church-looking structure, the building has no large sanctuary or main hall. Instead, it is divided up into separate floors with individual rooms, some of which are quite small, all of which have some spiritual significance for members of good standing within the LDS church. As expected, these rooms are exceedingly ornate and are filled with murals and Georgian class, and many of the details reflect Philadelphia history and identity. The windows contain a blue and yellow stained glass, reminiscent of the Philadelphia city flag, and various architectural embellishments contain the Mountain Laurel flower, the flower of the state of Pennsylvania.
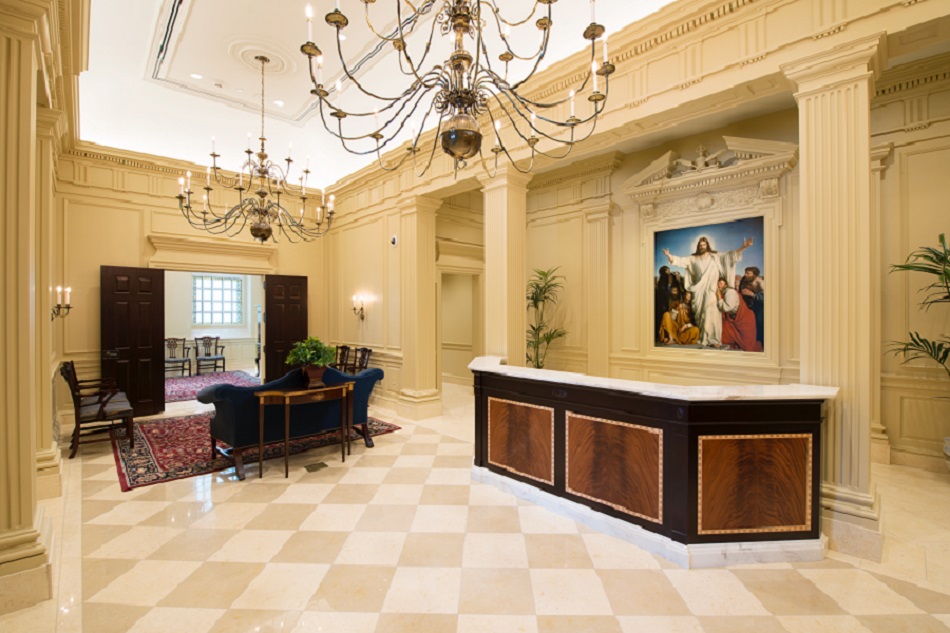
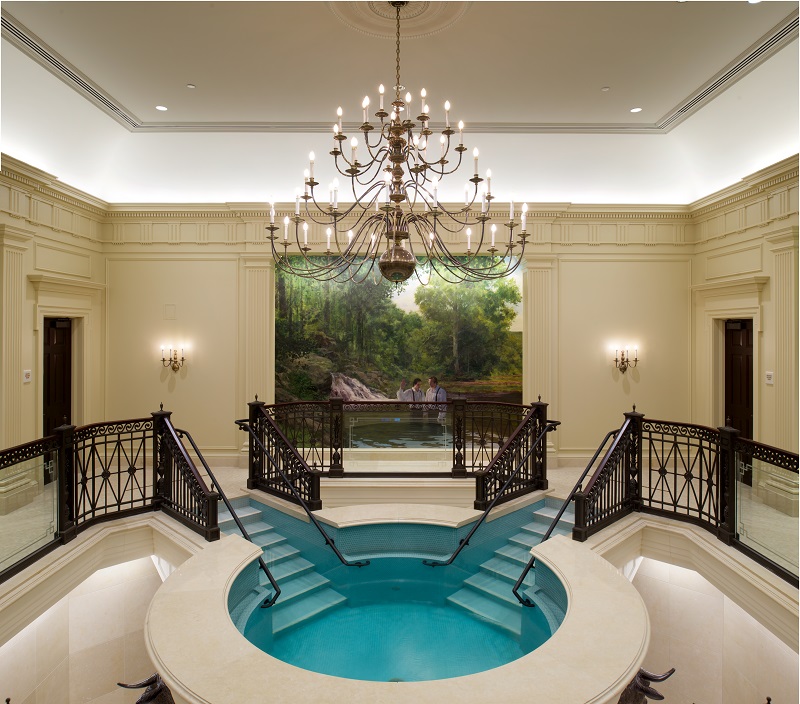
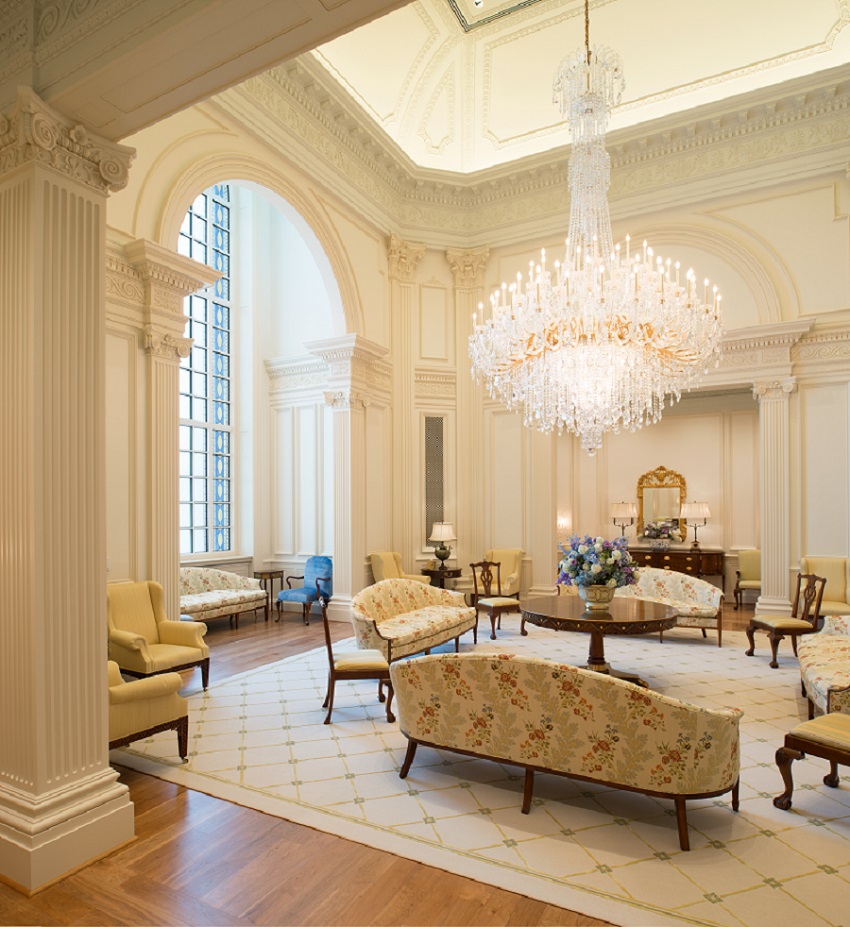
Once the temple is dedicated on September 18th, it will be a members-only building with no access for the general public. Until then, the church is holding public tours of the building which you can sign up for here. In the end though, the true value of this building to non-member Philadelphians are the grounds and architecture of it. Speaking of architecture, we noticed a big difference between the renderings of the brick meetinghouse next door and the actual building.
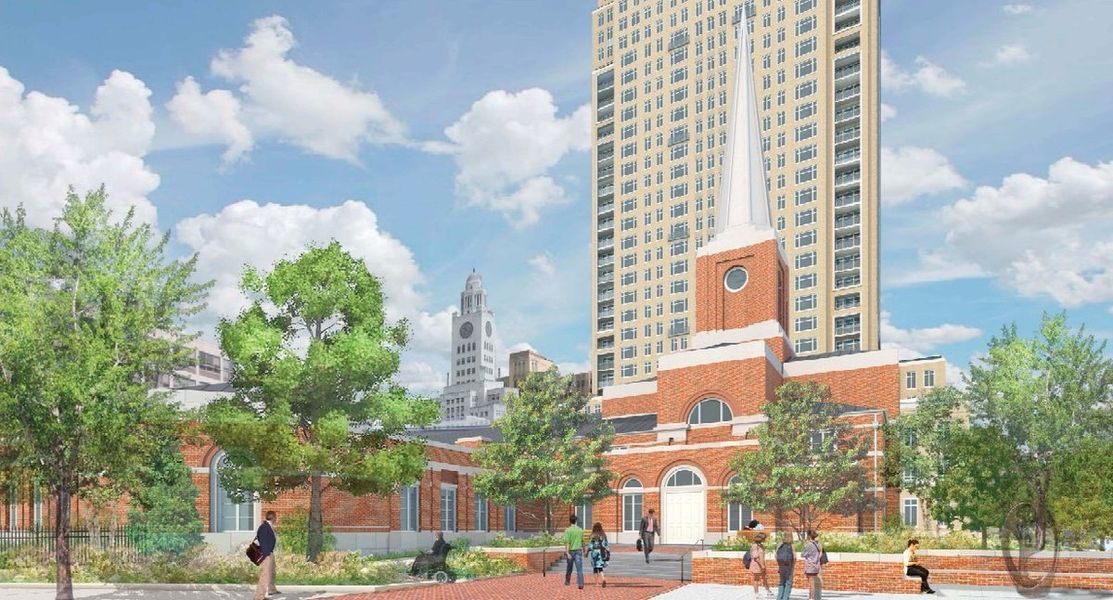
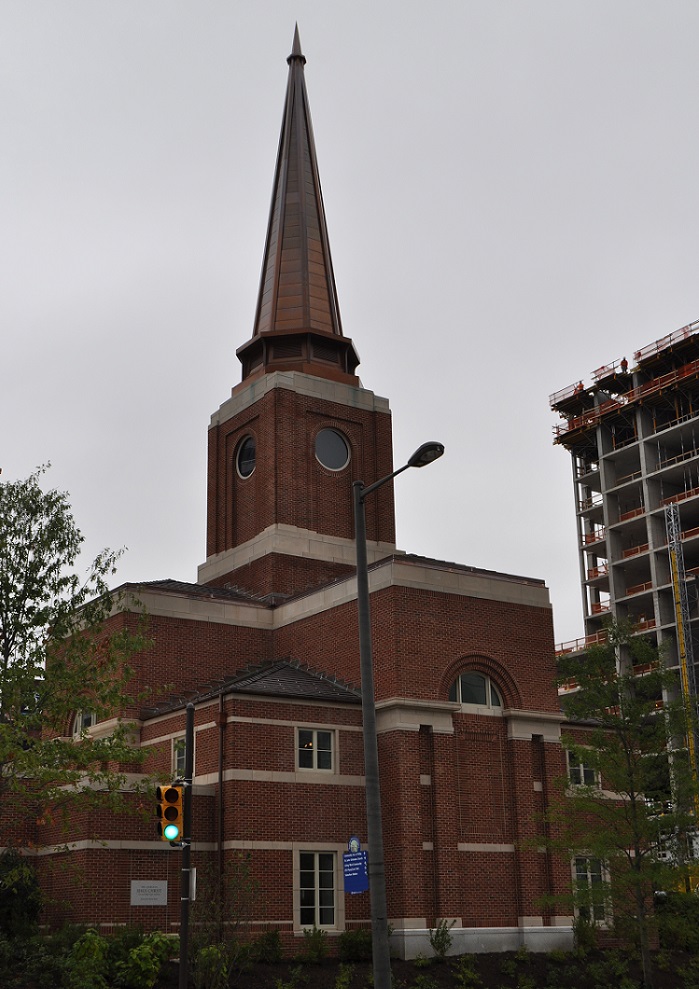
The obvious difference here is that the steeple in the drawing looks white while the steeple is copper. When we reached out to the church to find out why they changed the design, they said, “The copper steeple, gutters and downspouts are more authentic and aligned with the historical brick and dark roof. In time, the shiny copper will turn a pale green (patina) to make the building look like it's been in Philadelphia a long time.” What an amazing concept, changing the design from rendering to reality by making the materials more expensive! Hold on, we need to catch our breath. It's been great to see a developer spend a lot of time and money on this quality project. We encourage everyone to book a tour of the building. In the future, we'll look forward to the completion of the neighboring 375 foot apartment tower starting to take shape next door, also devleoped by the LDS church.
