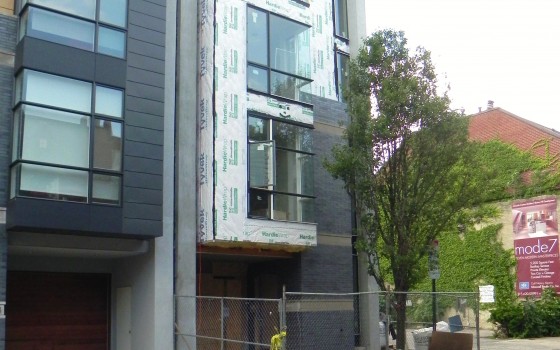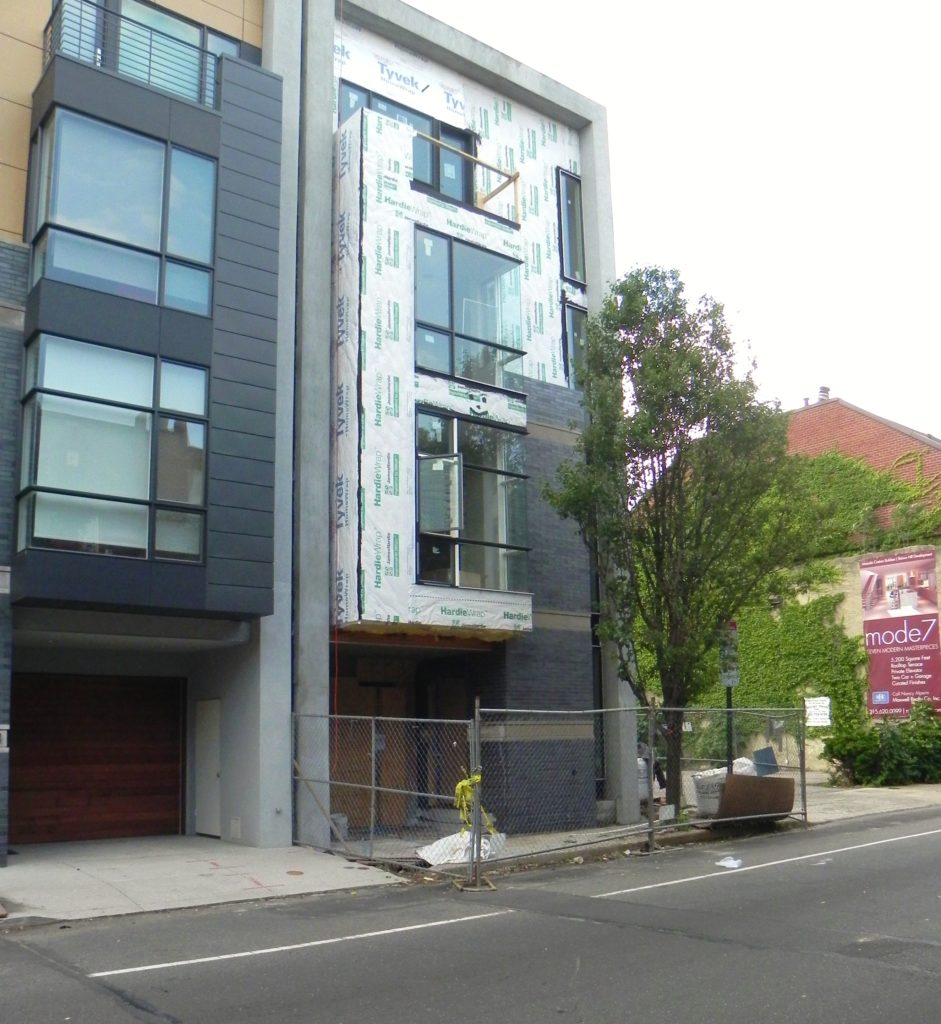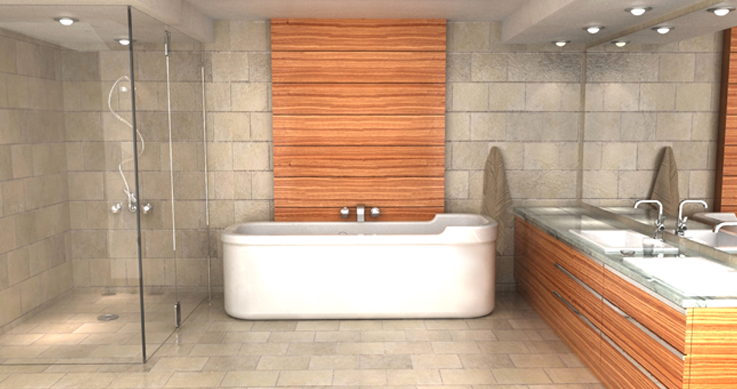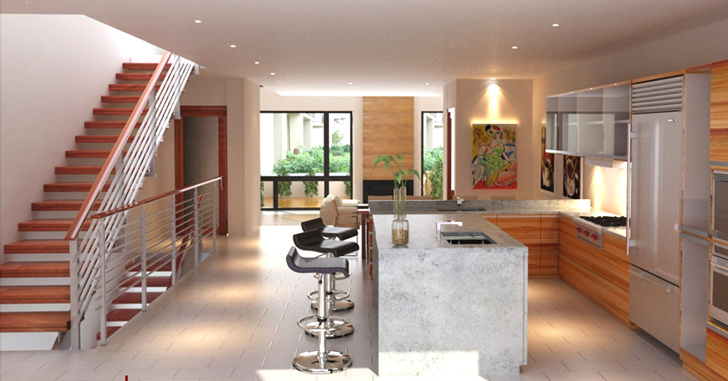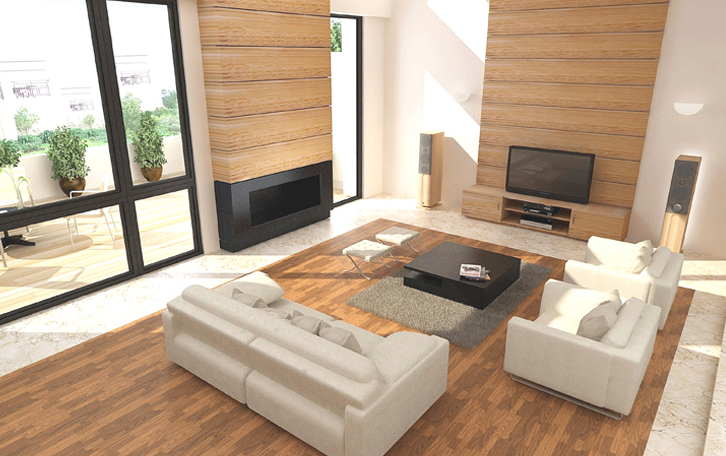The Mode7 townhomes at 134 N. 22nd Street in Logan Square are like modern row home marvels complete with a little kick imported from the Middle East. With a two-car garage, an 800-square-foot roof deck with landscaping, interior courtyard, private elevator and a floating steel-and-teak staircase, these four-floor 5,200-square-feet homes are urban treats for folks moved by open plans and natural light. These homes were designed and built by partners Masada Custom Builders and Brown Hill Developers and one of the seven $1.7M homes (up to $2.2M) is already built and occupied with three additional properties under contract, according to Realtor Nancy Alperin. Residents can park in their off-street garage and head upstairs to the first-floor kitchen, dining room and living room. The entire floor flows seamlessly to an outside patio separated from the inside by a fireplace surrounded by windows, creating an illusion like the sky was in your sitting room. “When you stand in the living room, with your back to the walls and look up,” says Atrium, LLC Design architect Shimi Zakin, “it creates a really dramatic feeling.” There you’ll see the master suite’s second-floor den to function like a hanging balcony, by encompassing it with 43-inch high glass walls. Zakin helped transform Masada designer Isaac Ohayon’s vision from hand-drawn sketches to a master computer design.
Built within its as-of-right zoning regulations, developers “were nice enough to come and present the project to us two separate times,” said Logan Square Neighborhood Association Zoning chair Edward Panek. Aside from a neighbor whose worries that construction would run up against her exterior wall, neighbors have raised few questions about the project. If the builders don’t mind sparing some of that Israeli-imported eucalyptus and Applewood millwork or some Mediterranean stone for our house, we’d be much obliged. —Lou Mancinelli

