In 1949, an orphanage appeared at 1823 Callowhill St., in a building designed by Elizabeth Fleisher. Fleisher is the first known woman architect in Philadelphia and also was involved with the design of the Parkway House, incidentally. The building later was home to the Children’s Crisis Treatment Center, which moved several years ago to a space on Delaware Avenue. In 2015, we told you that the City had sold the property to Orens Brothers, and the developers intended to demolish the building and replace it with a small apartment building with 32 units and a microbrewery. By the end of the next year, the building was gone and we found some renderings from Wulff Architects.
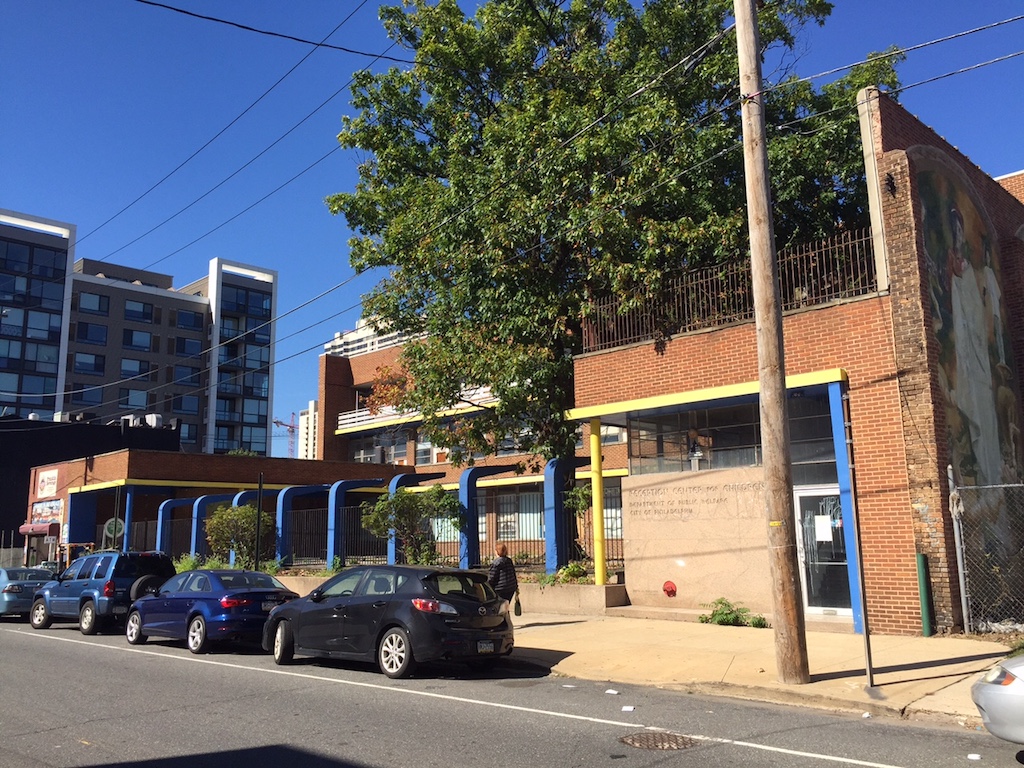
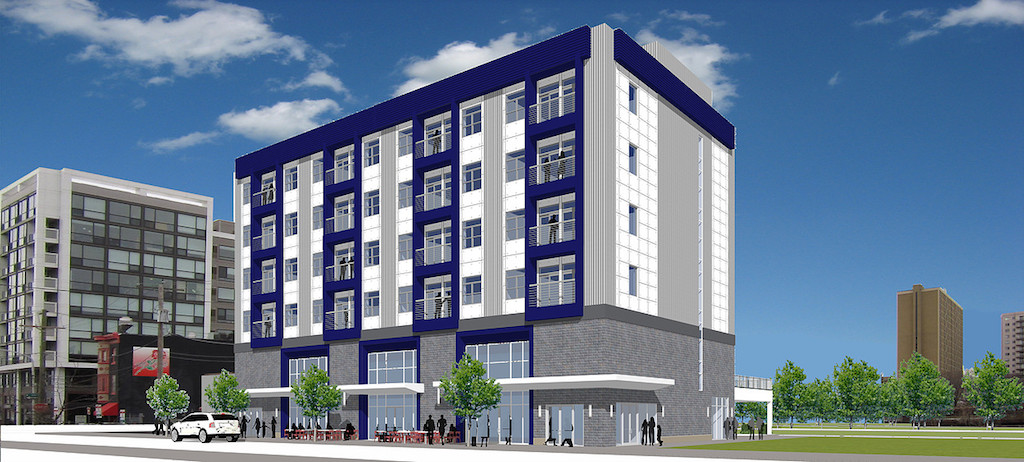
If you visit this property today, you won’t find the building pictured above, or even a reasonable facsimile. Instead, you’ll find a beer garden called the Land at Callowhill, which opened a few weeks ago. But we have a feeling that the Land won’t be back for another round in the summer of 2021.
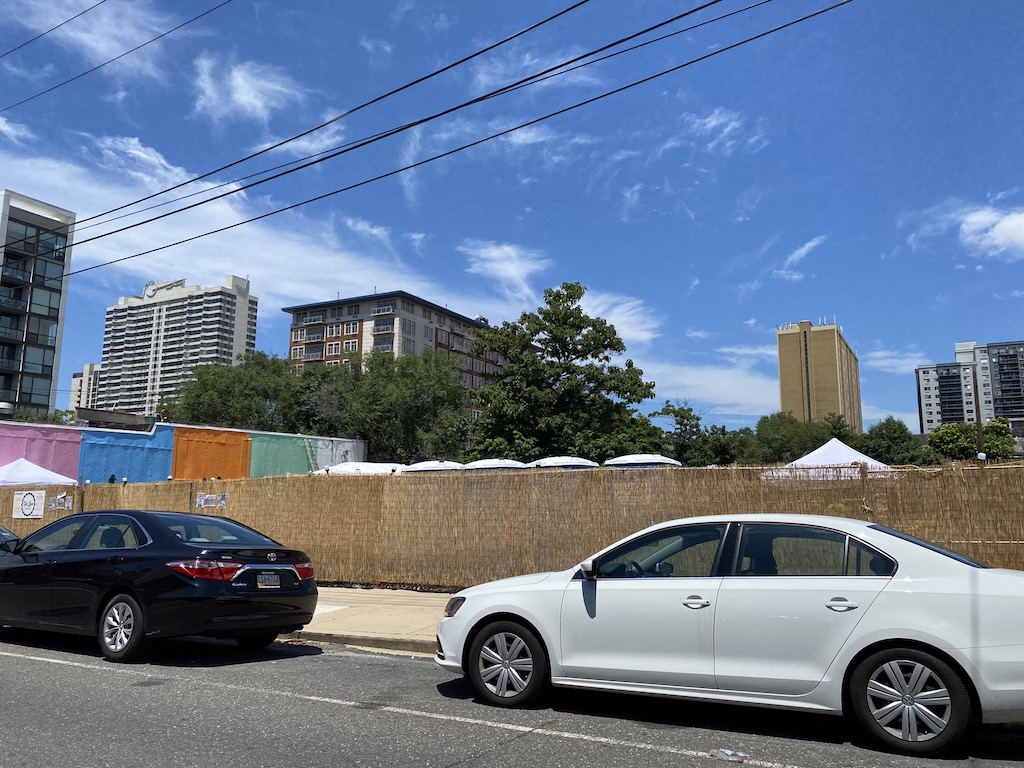
This month, the developers came to Civic Design Review with a revised plan for this property. It’s still going to be mixed-use, but several changes have been implemented. The density has increased, with the unit count rising to 57 apartments. The design has shifted, with a courtyard in the middle of the front facade which will create an attractive community space (in a world which will hopefully be free of COVID, by the time the building is done). The microbrewery has been axed, and in its place we see plans for a coffee shop as well as a fresh food market. As we’ve shown you with other projects, the fresh food market on the first floor will allow the developers extra height, making the project a by-right development. Also worth noting, the project calls for no parking.
Here are some renderings from the CDR packet, with Wulff still the design team of record.
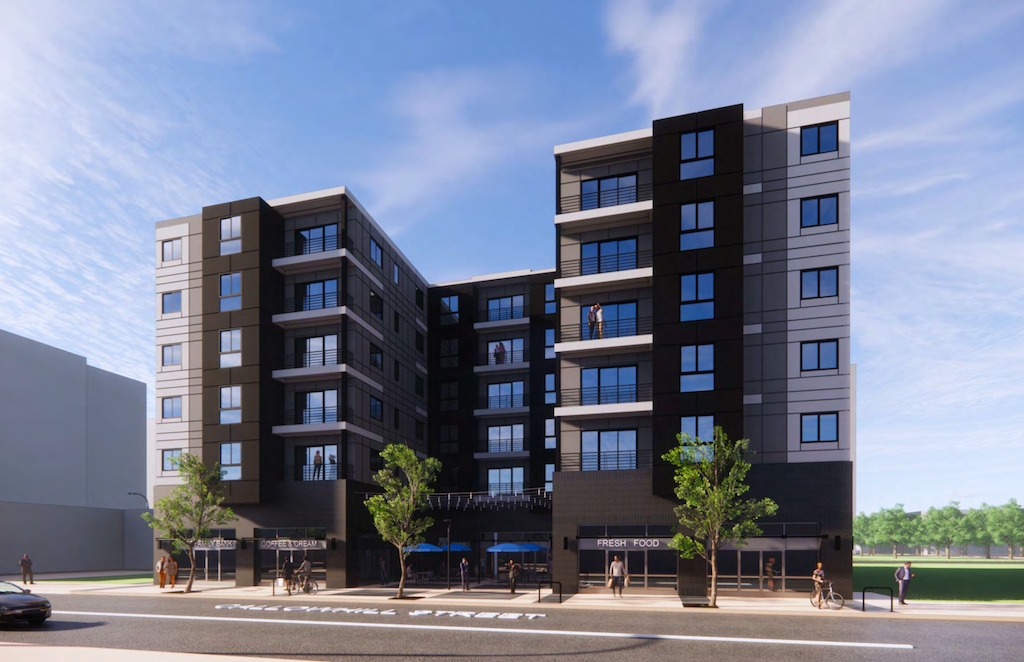
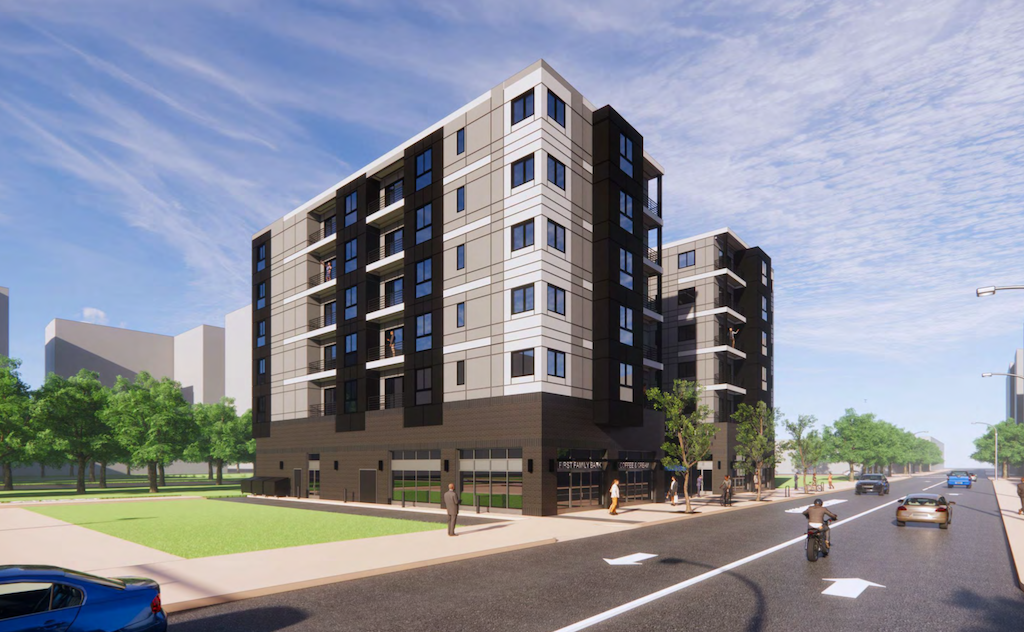
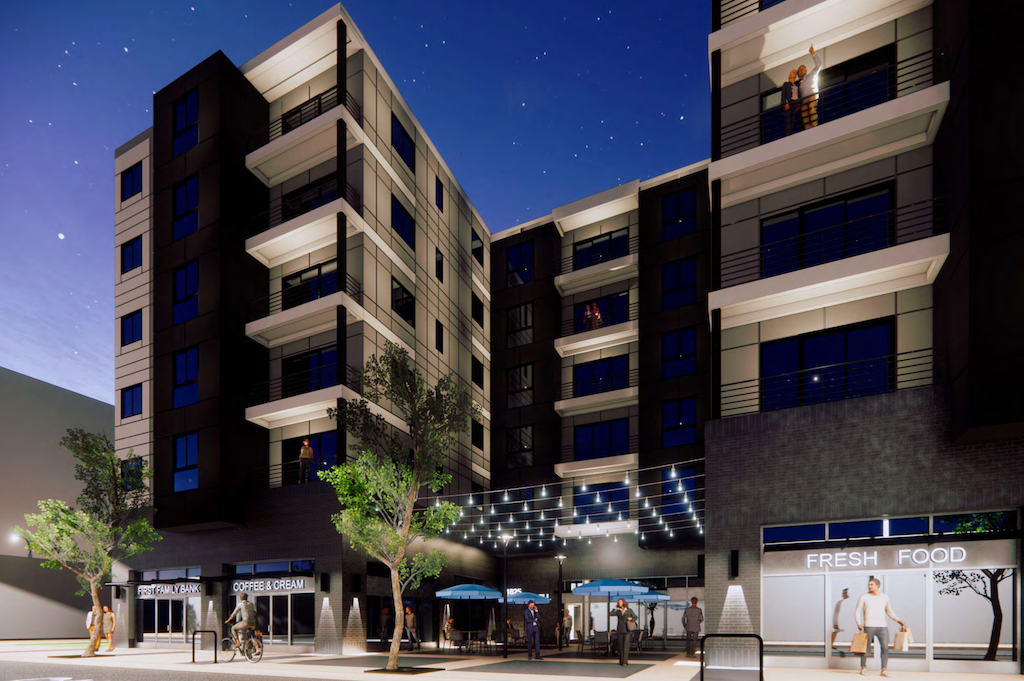
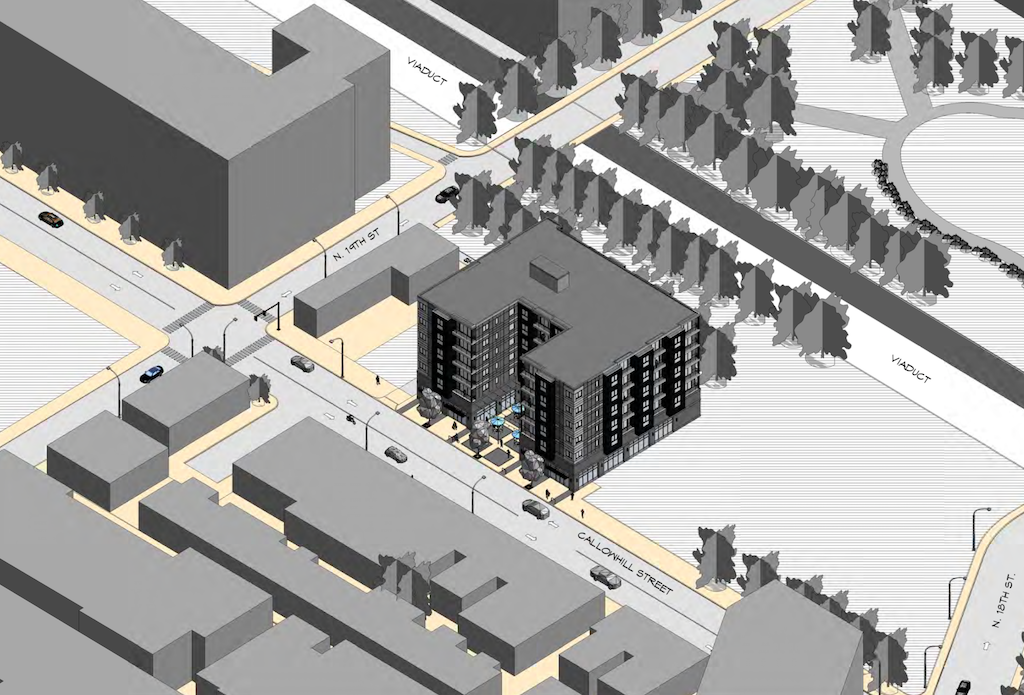
We’re pretty excited to see this project get built, as it will add some additional density to an area which has seen the Granary project and a second Museum Tower building appear in the last several years. The design is an obvious step up from the original plan, and the courtyard really has the potential to be a terrific amenity for the residents of the building. While we understand the zoning-related motivation for the fresh food store, we don’t know that the immediate neighborhood really needs one, given that there’s a Target about a block away and a Whole Foods just a couple blocks further. That being said, we don’t imagine the neighbors will complain about having more options. We sure wouldn’t if we lived nearby.
