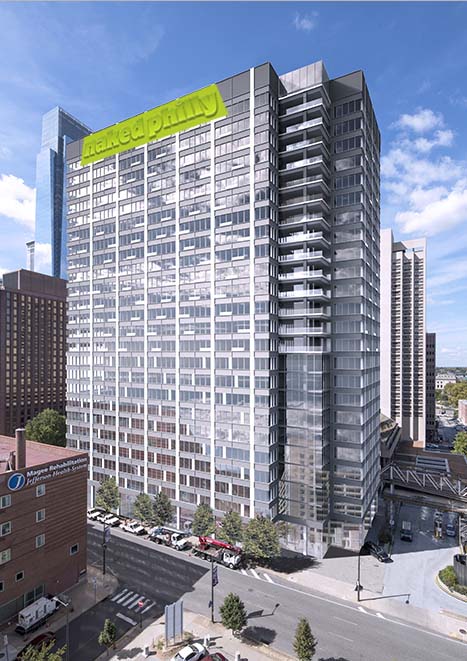Back in 2013, 200 N 16th St., a large office building also known as One Franklin Plaza, hit the market as a vacant property. The hulking modernist structure sits next to the equally hulking modernist Sheraton Hotel, both of which were built in 1980 as part of the early stages of the Franklintown development scheme which was never fully realized. The building served as the headquarters for GlaxoSmithKline until 2012 when the company moved down to a brand new building in the Navy Yard. With the knowledge that no single entity would likely be able to fill over 600,000 square feet, the former owners began marketing the structure as a likely candidate for redevelopment, recommending perhaps three different uses since there are three sets of elevators going to different sections of the building. Many possible candidates were interested, including Drexel University, Philadelphia Housing Authority, and some hotels. In the end, the building was sold to a familiar face around town, PMC Property Group, for $43M. Here's what the building looks like now:
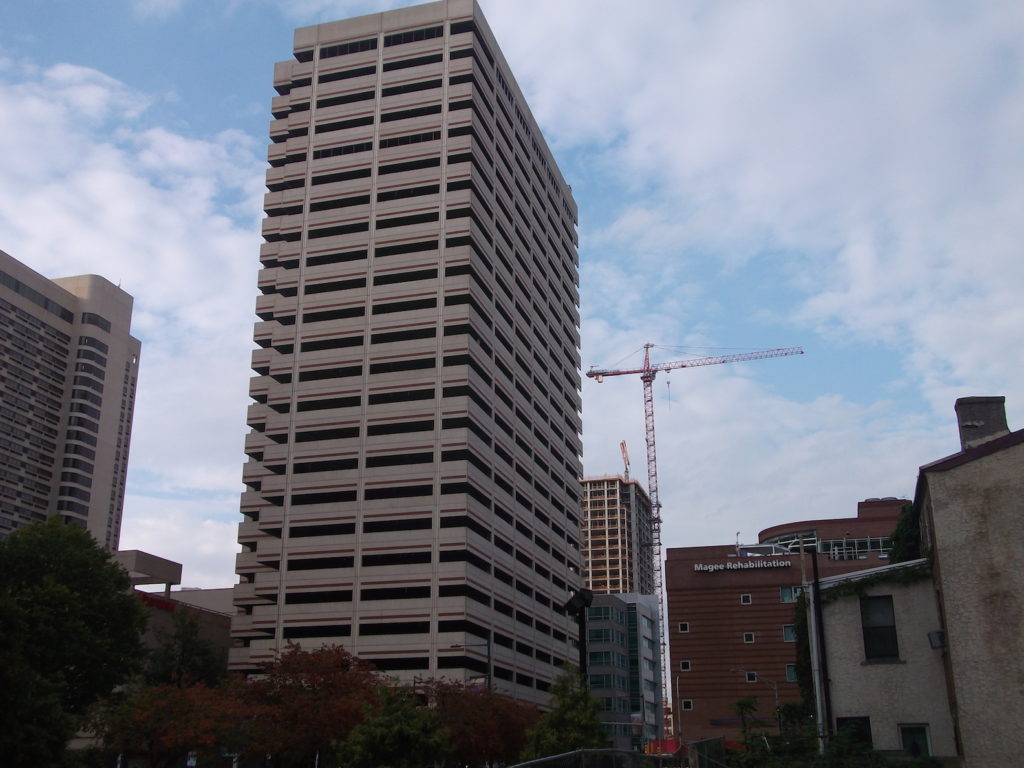
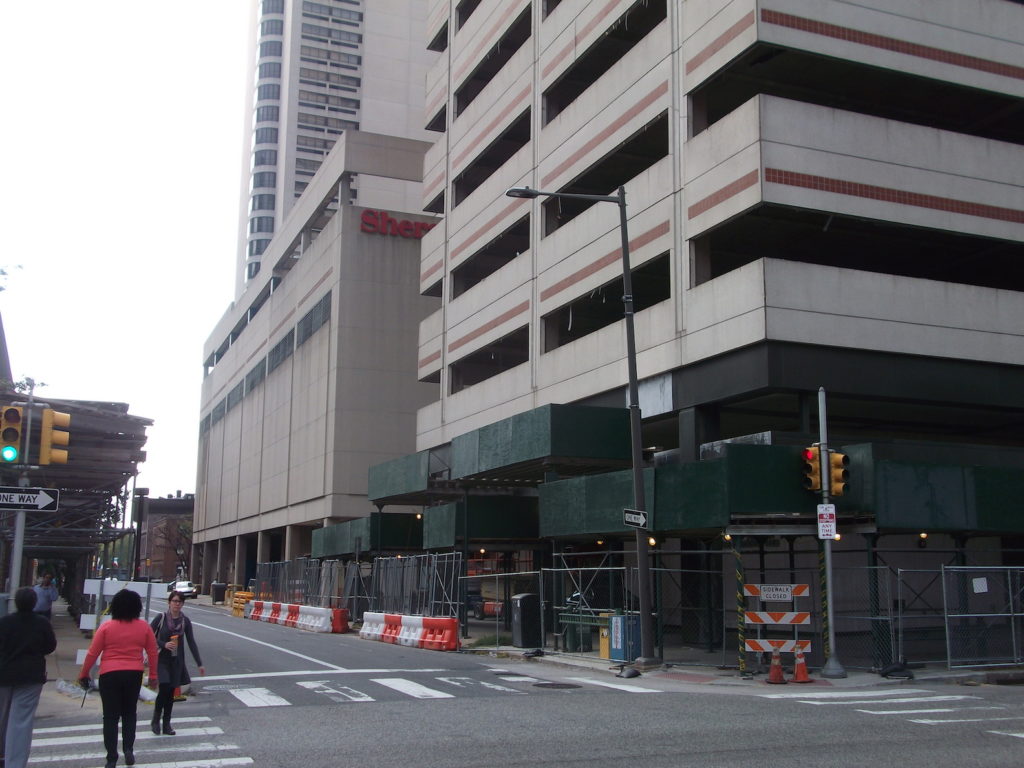
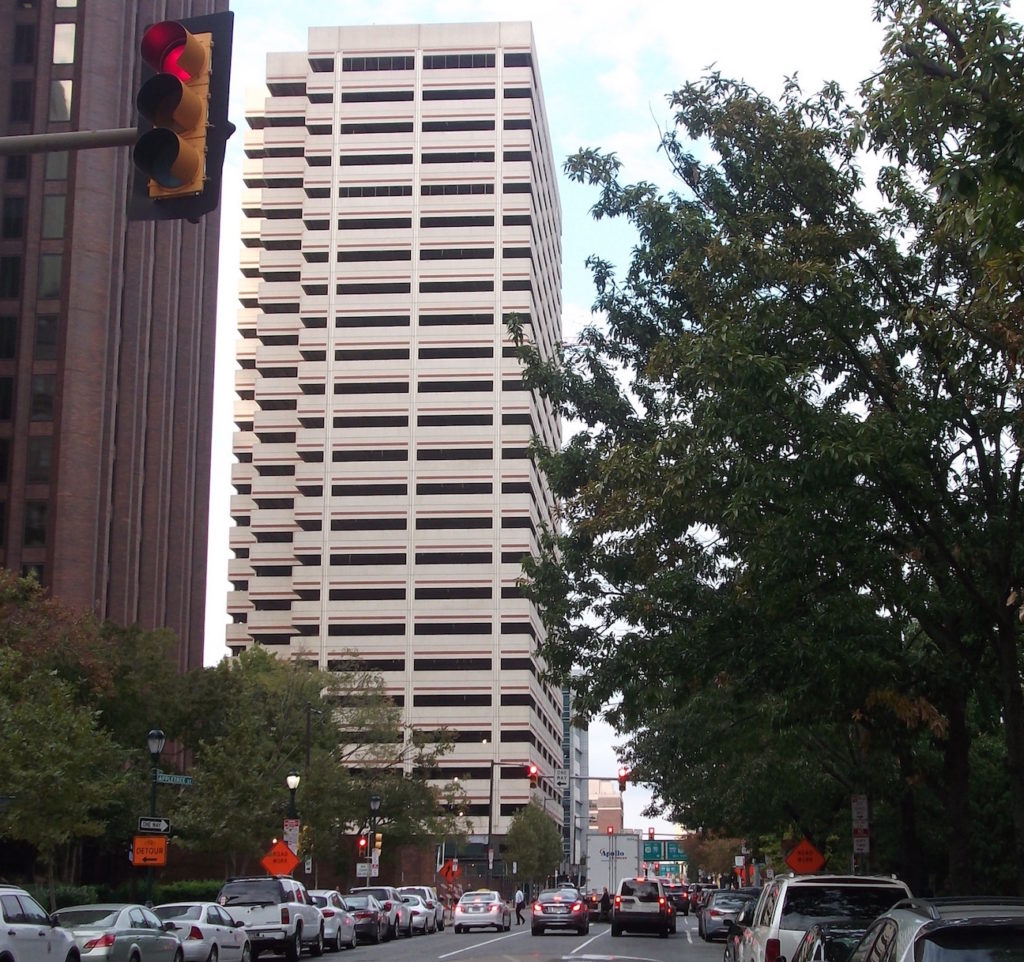
As you can see, the building has been completely gutted and the old windows have been removed. We've been walking past this building a couple of times recently and were wondering what the final design would be. On one hand, the developer could choose to save a lot of money and keep the old facade. On the other hand, the building's design didn't exactly age well and a new exterior would make it much more marketable. In fact, it would look like a brand new building. It turns out the developer is choosing the latter option.
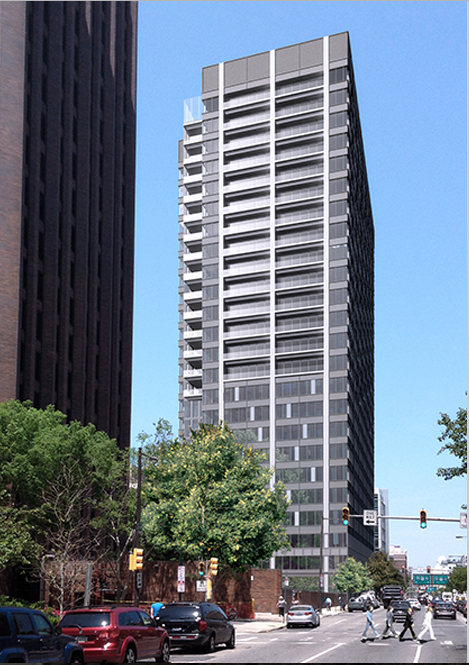
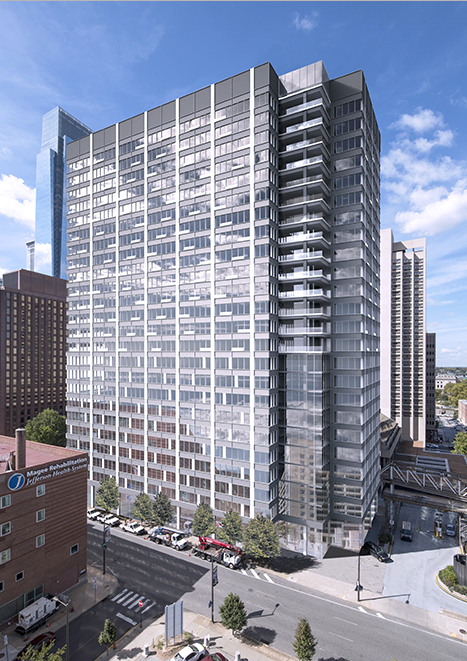
Evidently, this building is undergoing quite a makeover. The new facade, while not at all imaginative, is certainly an improvement. The addition of balconies on the upper floors leads us to think that this is where residential units will be located, and they also contribute to a better aesthetic, making the building look less block-like. With the new design, PMC has also slightly changed the name of the building which will now be known as One Franklin Tower. Per Philly.com, the building will include 220K sqft of office space and 360 residential units. At this point, there are no indicators of who the office tenants will be in this building, but any tenant willing to take up a large enough portion will apparently have the option to have their logo at the top of the building. Hmmm…
