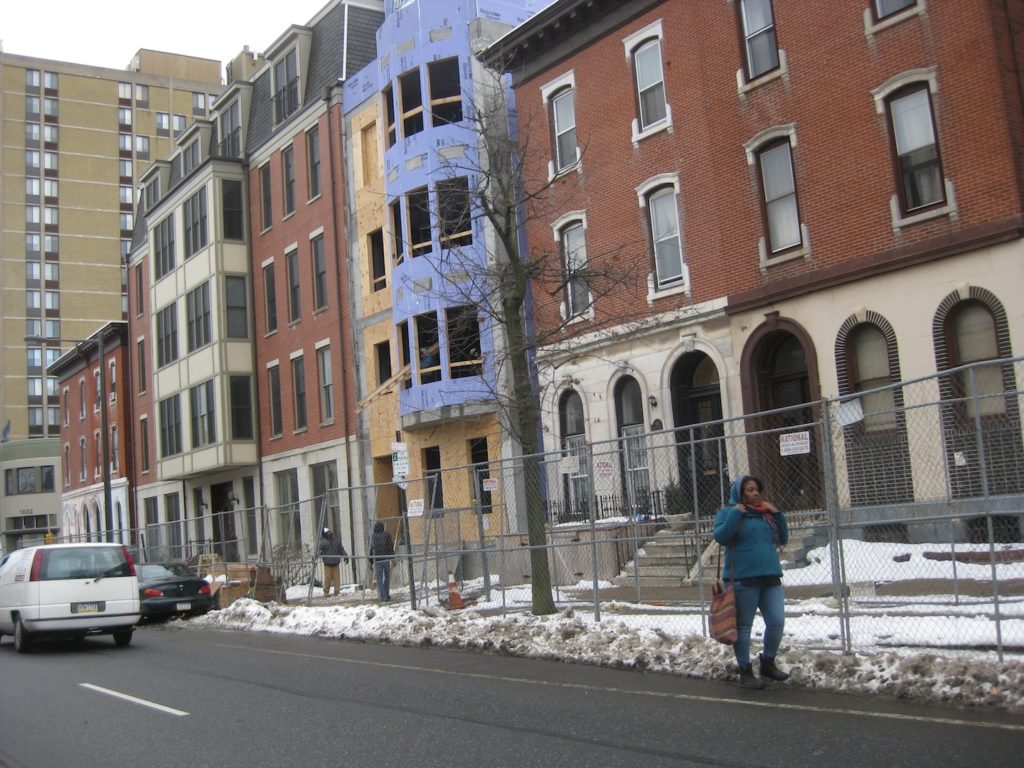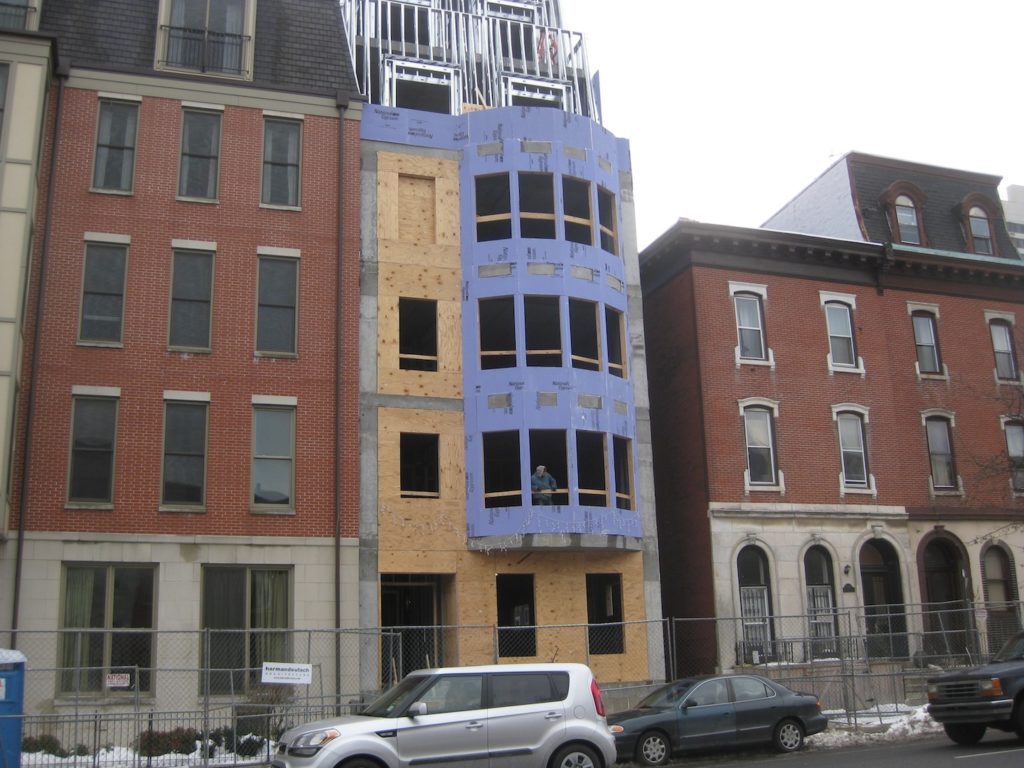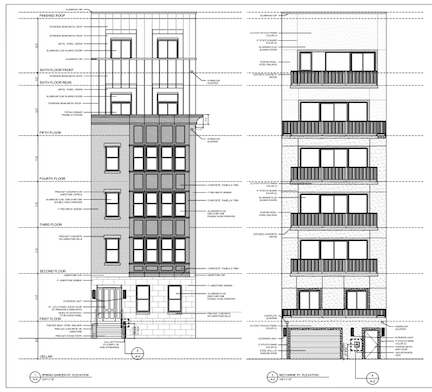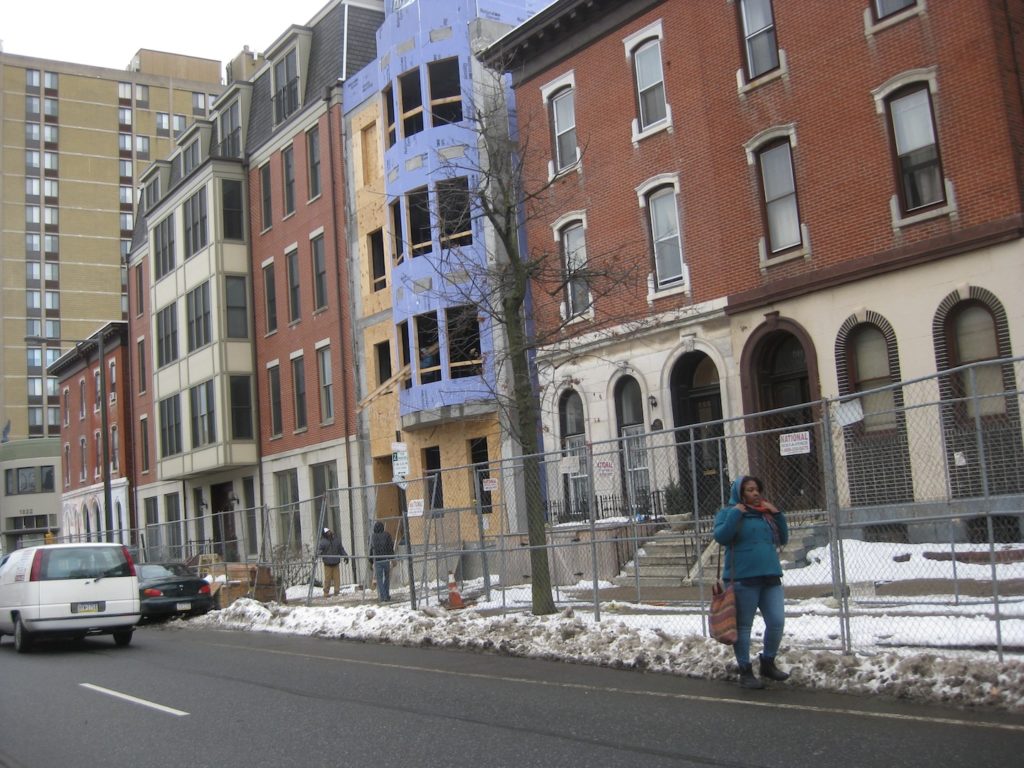A little over a year ago, we first told you about plans to build a new structure at 1910 Spring Garden St., where a building collapsed back in 2005. When we checked in on the site in the fall, the first floor had been framed out. Passing by recently at the urging of a reader, we spotted a building that's been fully framed out. The building that once stood here was four stories tall and blended in perfectly with the homes to the west. The new structure will be taller, rising six stories, and will do its best to fit in with its surroundings to the east.


As we told you previously, this building, designed by Harman Deutsch, will contain four apartments, an office space on the first floor, and parking for four in the basement, accessed through a garage. Cope Linder did a previous design for the project but it seems that new owners opted for new architects. Comparing the old elevations drawing with the new, we can't say we see too many differences.

Like the building immediately to the east, the new building will have stone on the first floor and brick for the next three. It will also have a mansard as well, but will have more contemporary materials on it. The top floor will be set back pretty far, but will definitely still be visible from across the street. Still, it should be a nice addition to the block, and will be a welcome replacement for the lot that's been sitting empty for almost a decade.

