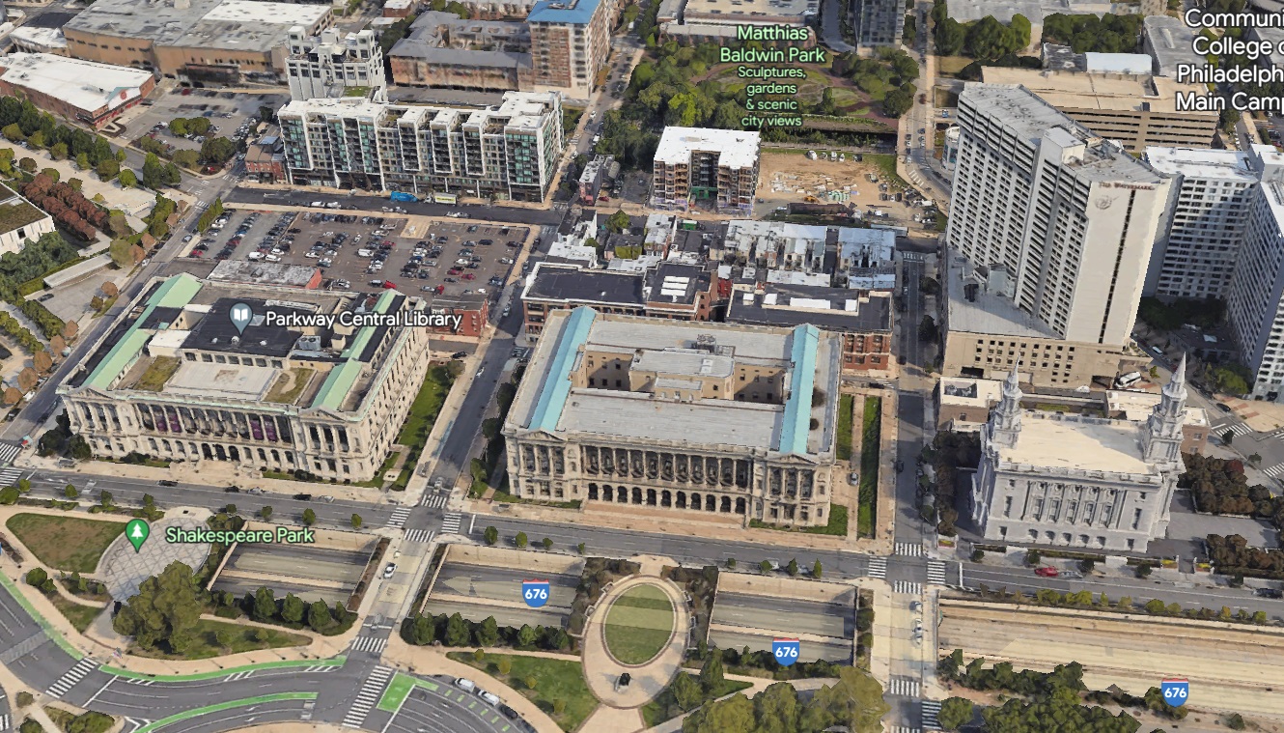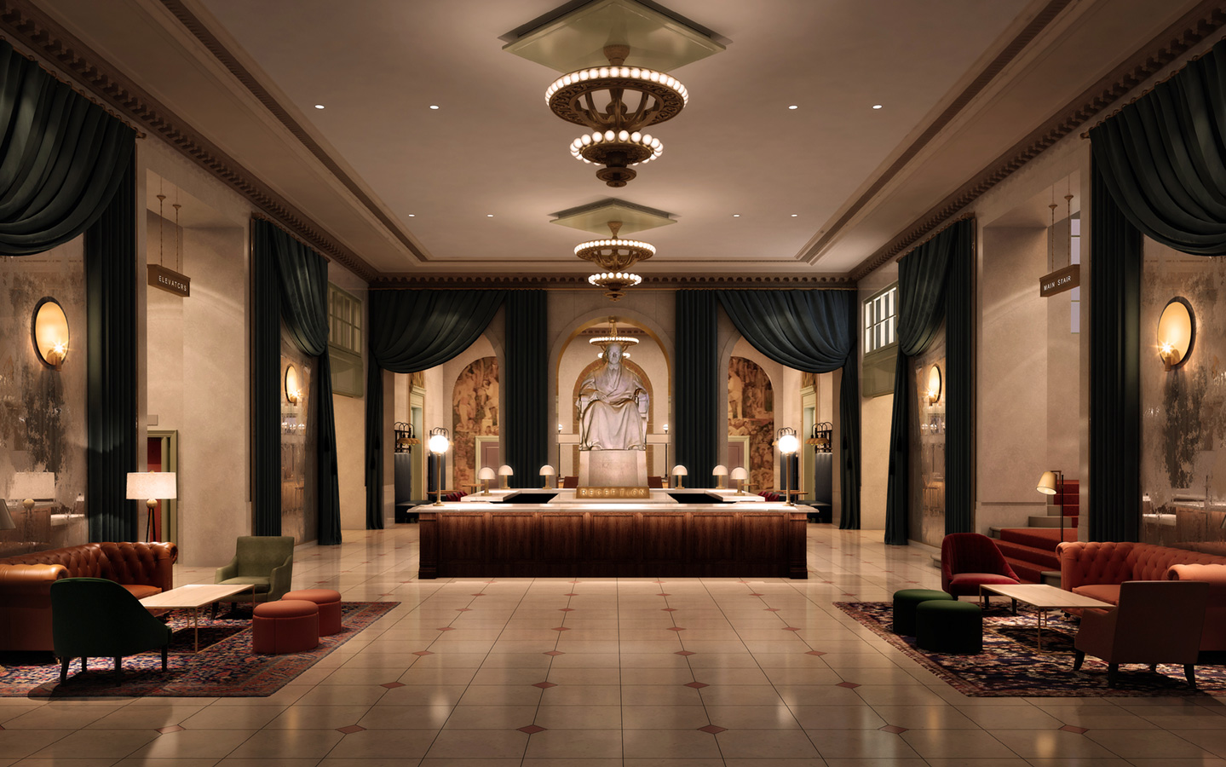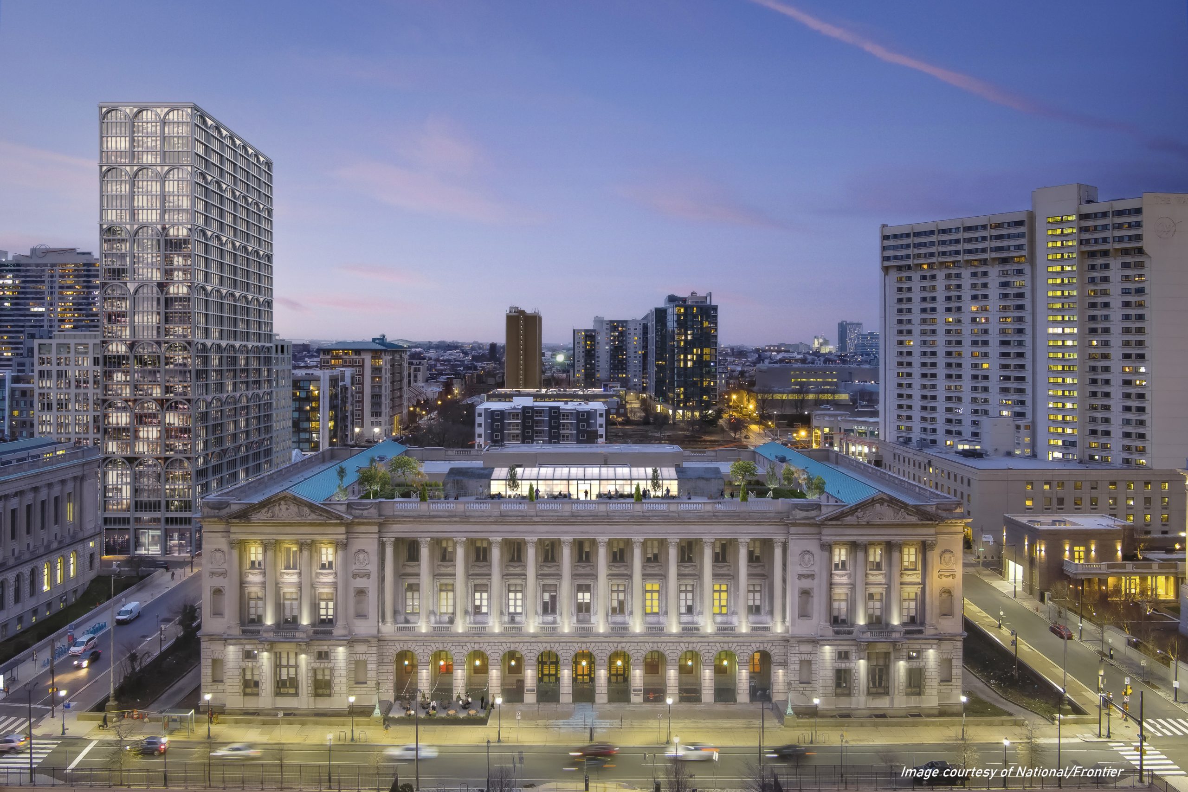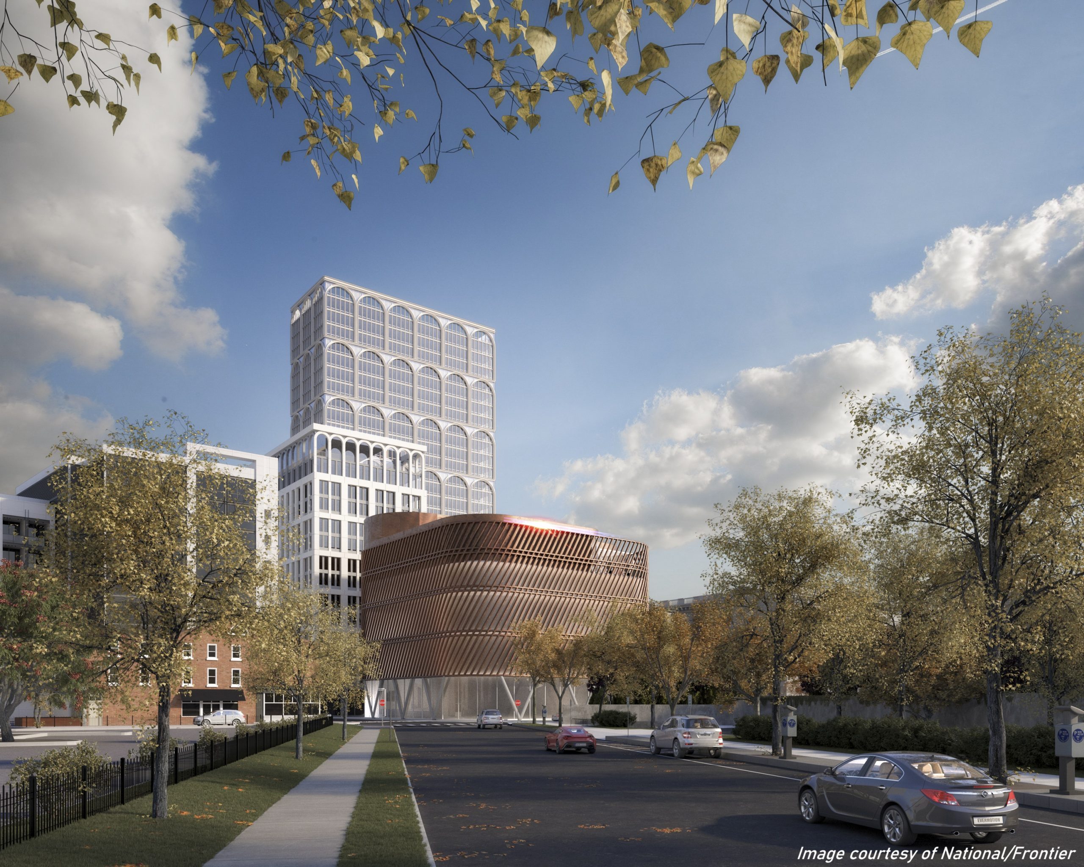If we had to pick our favorite drama, it would probably be the endless soap opera surrounding our beloved Philadelphia 76ers. If we had to pick our second favorite drama, we might have to go with the tale of 1801 Vine St., better known as the Family Court Building. This building, which formerly was home to court rooms (duh), moved facilities to Arch St. about a decade back. Built during the New Deal era of public works, both the outside and the interiors of this Beaux-Arts masterpiece are historically protected. While that means the details would happily remain, it seemed to cause some issues for the Peebles Corporation and Kimpton, who had their sights set on a hotel conversion after the move was announced. Sadly, those plans never materialized, and the City issued a new RFP for the property (and the parking lot to the NW at 1901 Wood St.) while the building remained stubbornly vacant in its prominent location.


After over a decade of waiting, we finally have some good news: we have a (new) developer! Not just one, but a group of developers, and not just for the Family Court Building, as we alluded to above. After four initial plans from different potential suitors were reviewed, National Real Estate Development and Frontier Development and Hospitality Group were awarded the development rights by the City and the Philadelphia Industrial Development Corporation (PIDC). National/Frontier are joined by a team that also includes Method Co., Smith & Roller, and BKP Development Group, with an eye towards completely reinventing the area. The scope of this project also includes the parking lot just to the NW of the building, which will feature a 600-or-so-unit apartment tower, in addition to a brand-new home for the African American Museum in Philadelphia and an expanded Children and Family Center for the Philadelphia Free Library. Let’s check out some fantastic renderings, all courtesy of National/Frontier.






It would be challenging to find enough superlatives to describe our feelings towards this project, designed by Morris Adjmi Architects. Not only does the gorgeous structure finally get the treatment it deserves, the new buildings on the parking lot more than hold their own architecturally with their historically protected neighbor. And those buildings will be beautiful on the inside and out, as a family library center and a museum dedicated to Black history are fantastic additions to the Parkway. The mix of styles, scale, and tones creates an exciting complex to go with the luxury hotel, which will likely be a showstopper. Before you start making room reservations, however, this project is looking at a 2028 completion date at the very earliest.
Will the site see a similar fate as it did in the past? We certainly hope not, because these plans are just further making the Benjamin Franklin Parkway a special place. Pair this project with the Calder Gardens in progress close by and the long-term revitalization of the Parkway’s layout, and we will have a wildly different Museum District than we do even today. Logan Square keeps filling in, and with projects of this caliber, we hope to see things continue to grow and serve the residents of our city.

Leave a Reply