We visit the Rail Park fairly regularly, but every time we do, we find ourselves wishing we came around even more often. This raised public space, elegantly designed by Studio|BryanHanes, is approaching its five-year anniversary, and its landscaping looks as lush as ever as it cascades over the angular, Corten steel that defines the planting beds. However, this elevated park spans only two blocks, far from the original promise of a cross-neighborhood linear landscape that would rise above and dive below the city streets on its route. This was always intended to be a first phase of a larger project, and we’re excited to share that there might be some fresh signs of progress for future phases.
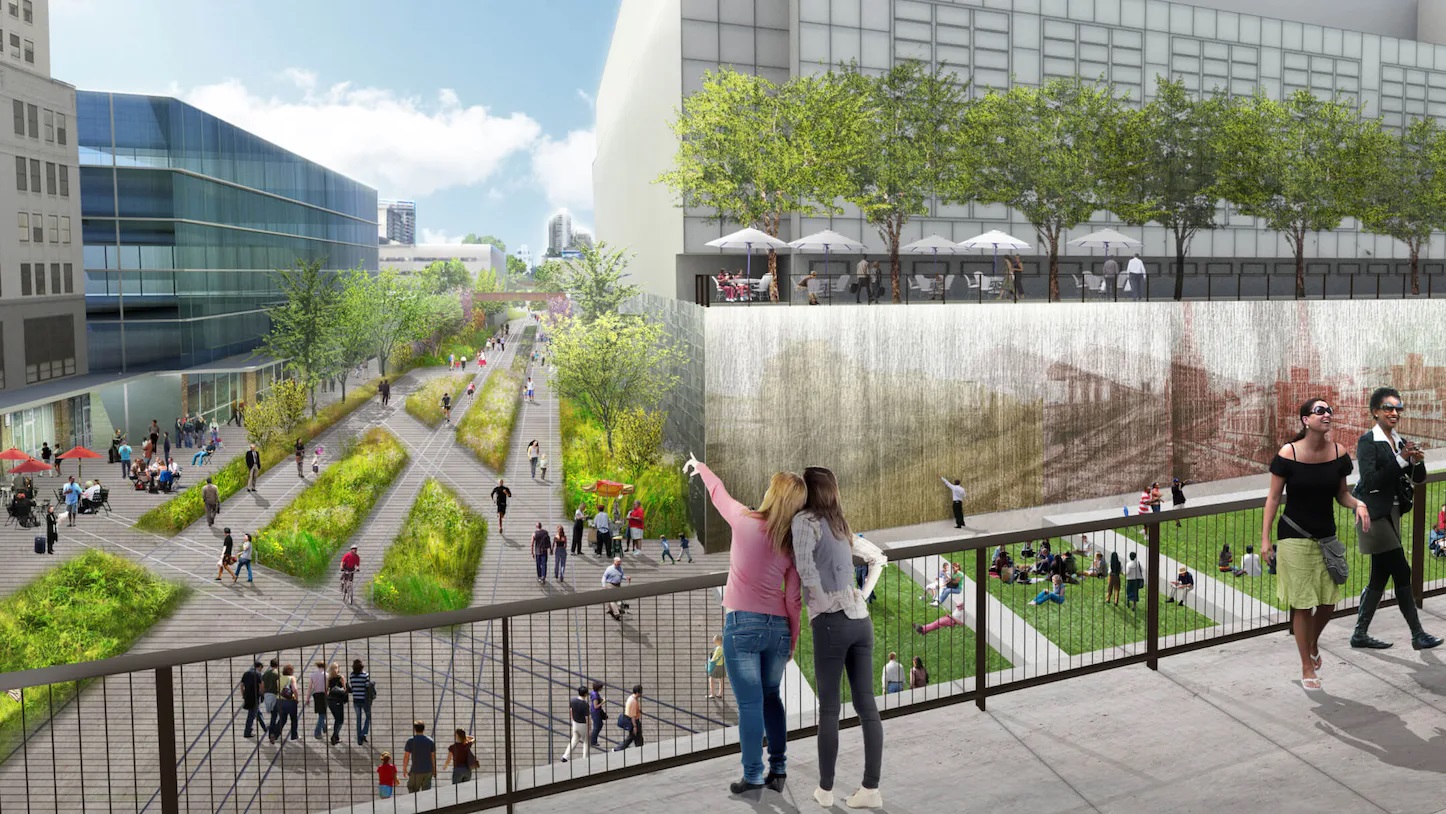
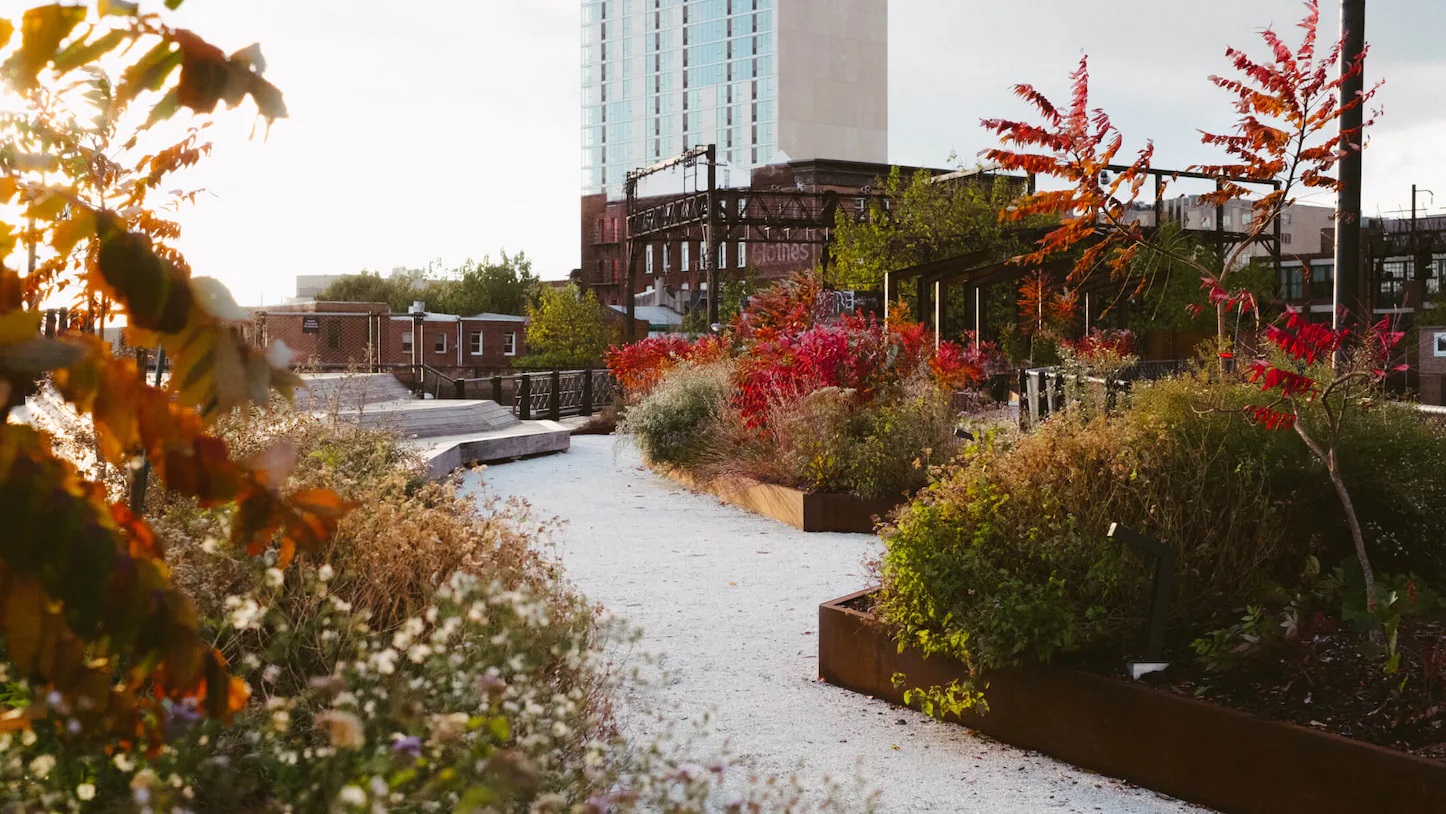
It would be easy to miss, but there is actually a one-story structure at 1120 Callowhill St. on the top of the wall where the Rail Park turns wild. According to the Friends of the Rail Park, a feasibility study was recently completed, and we expect to hear more about this sometime this year, per the timeline on their 2022 Annual Report. It seems as if one of the findings may be to demolish the existing building here, as a zoning permit was issued recently for the “complete demolition of abandoned railroad building,” which certainly caught our attention. Let’s check out the site before we dive into the intrigue.
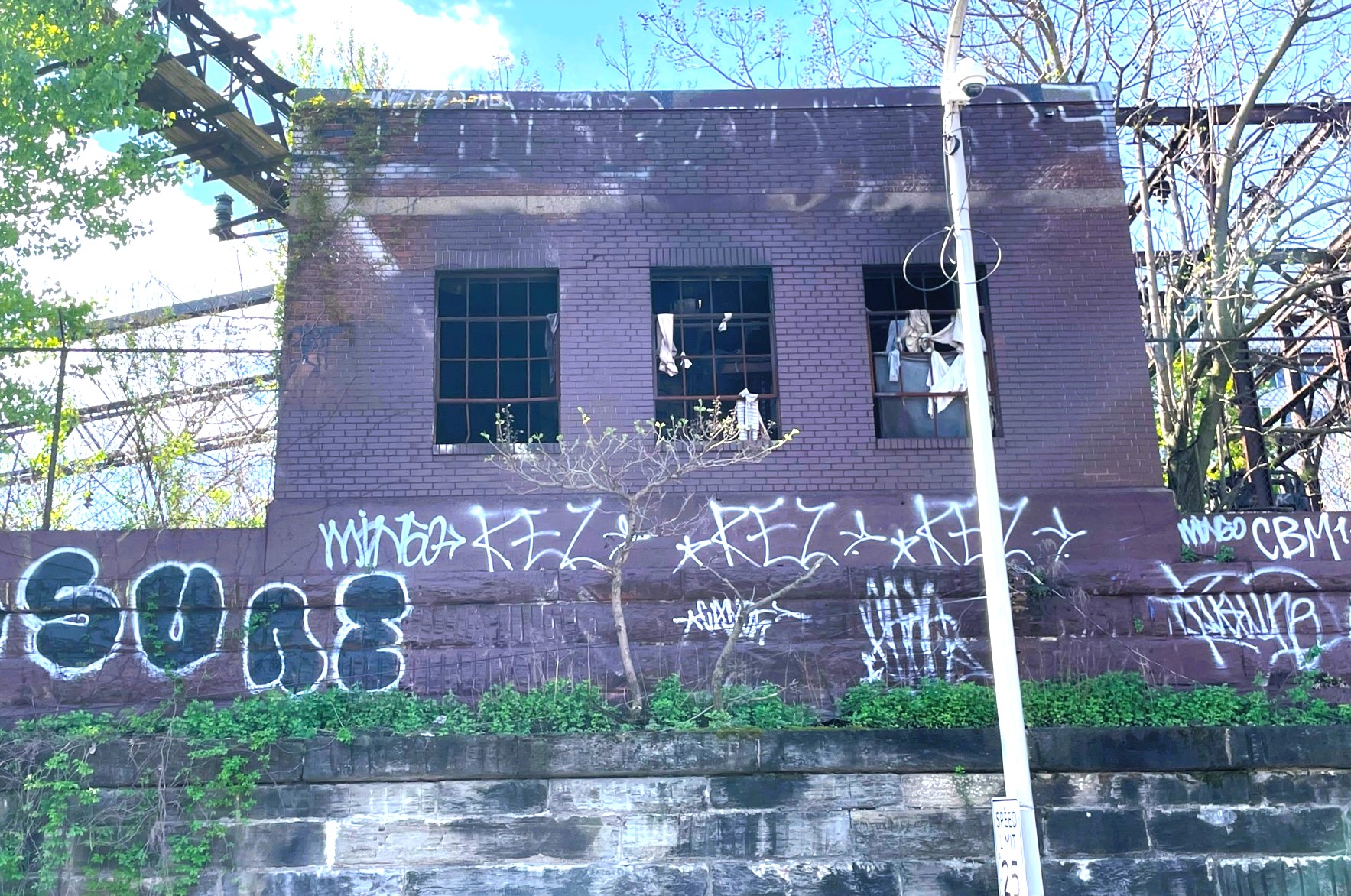
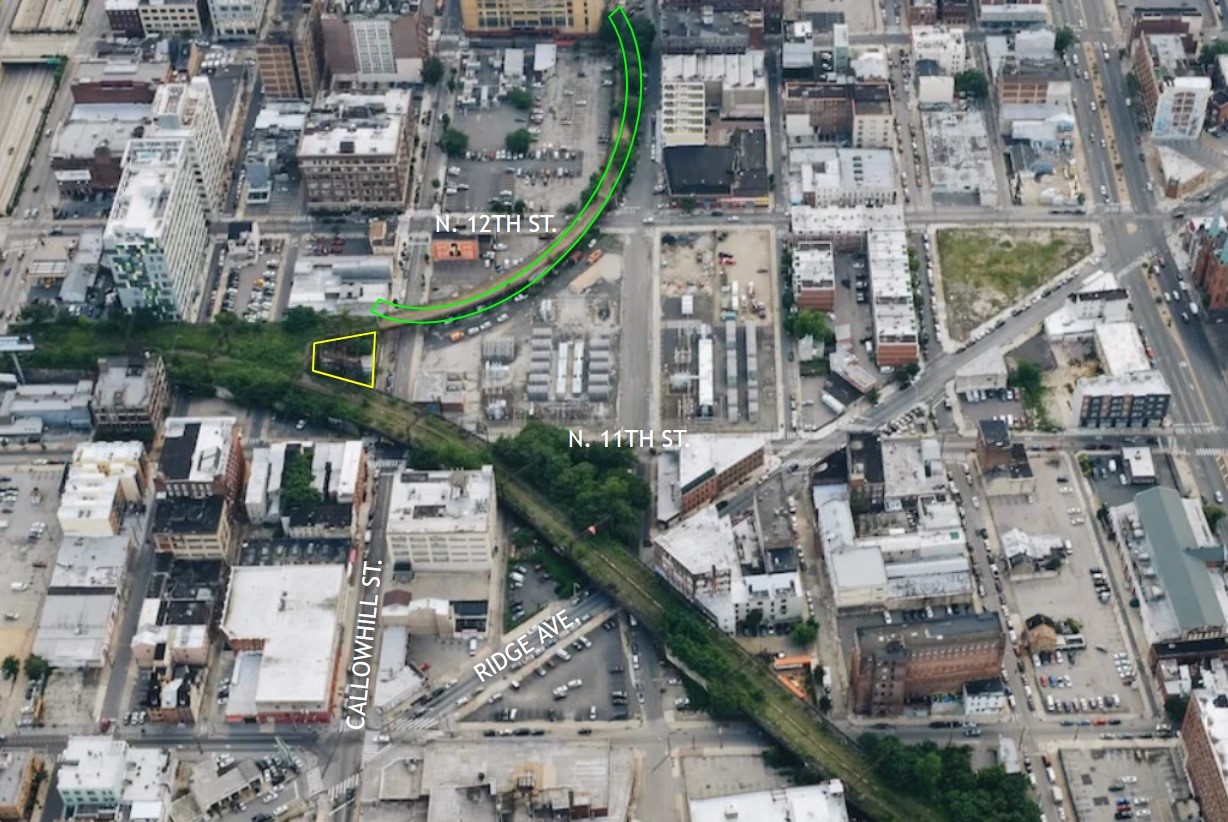
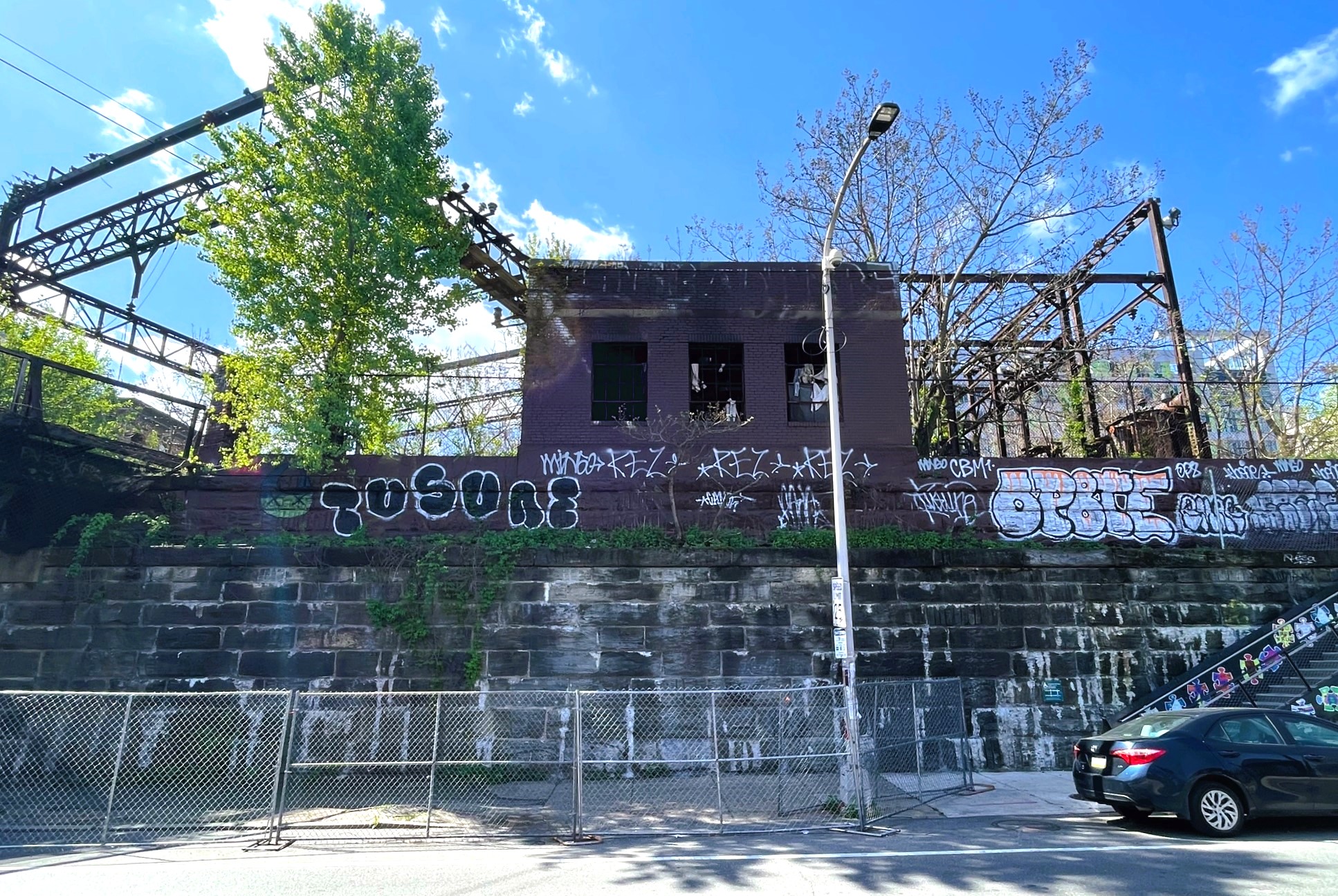
When looking into the property records, it almost appears that this address does not exist. The elevated rail has long been owned by the Reading Railroad, which owns a large amount of property around here, allowing most of it to deteriorate into oblivion. We also aren’t sure if the wonderful steel structure above is considered part of the structure. Could this be the holding company demolishing things to avoid a headache? Or could this be a sign of new ownership? The City of Philadelphia owns the Rail Park (it’s maintained by Center City District), and it wouldn’t be beyond the realm of possibility that an agreement to purchase was made, or a little eminent domain came into play. This is purely speculative on our end, but we sure would love to see even a small sliver of those grand original plans come to life.
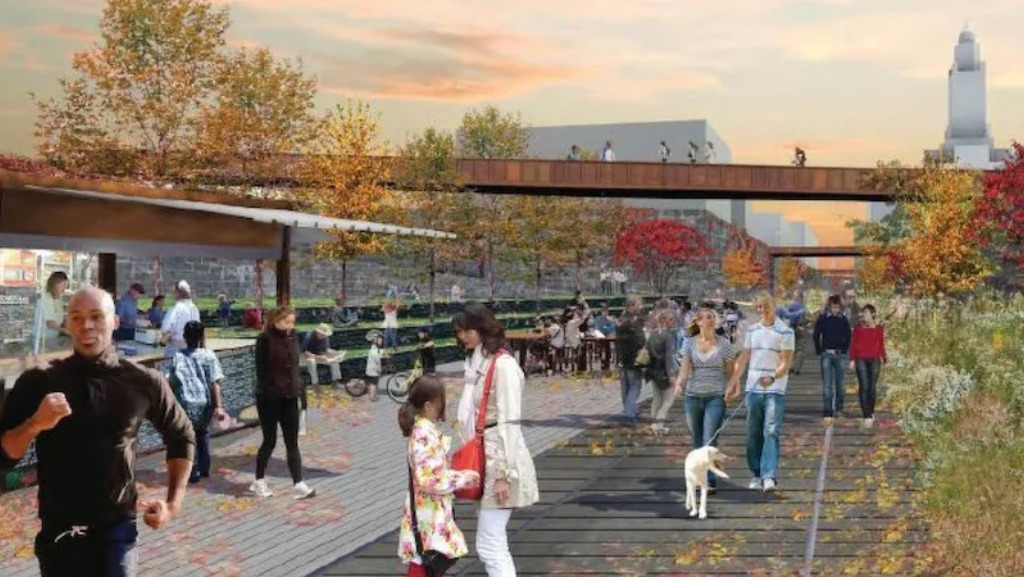
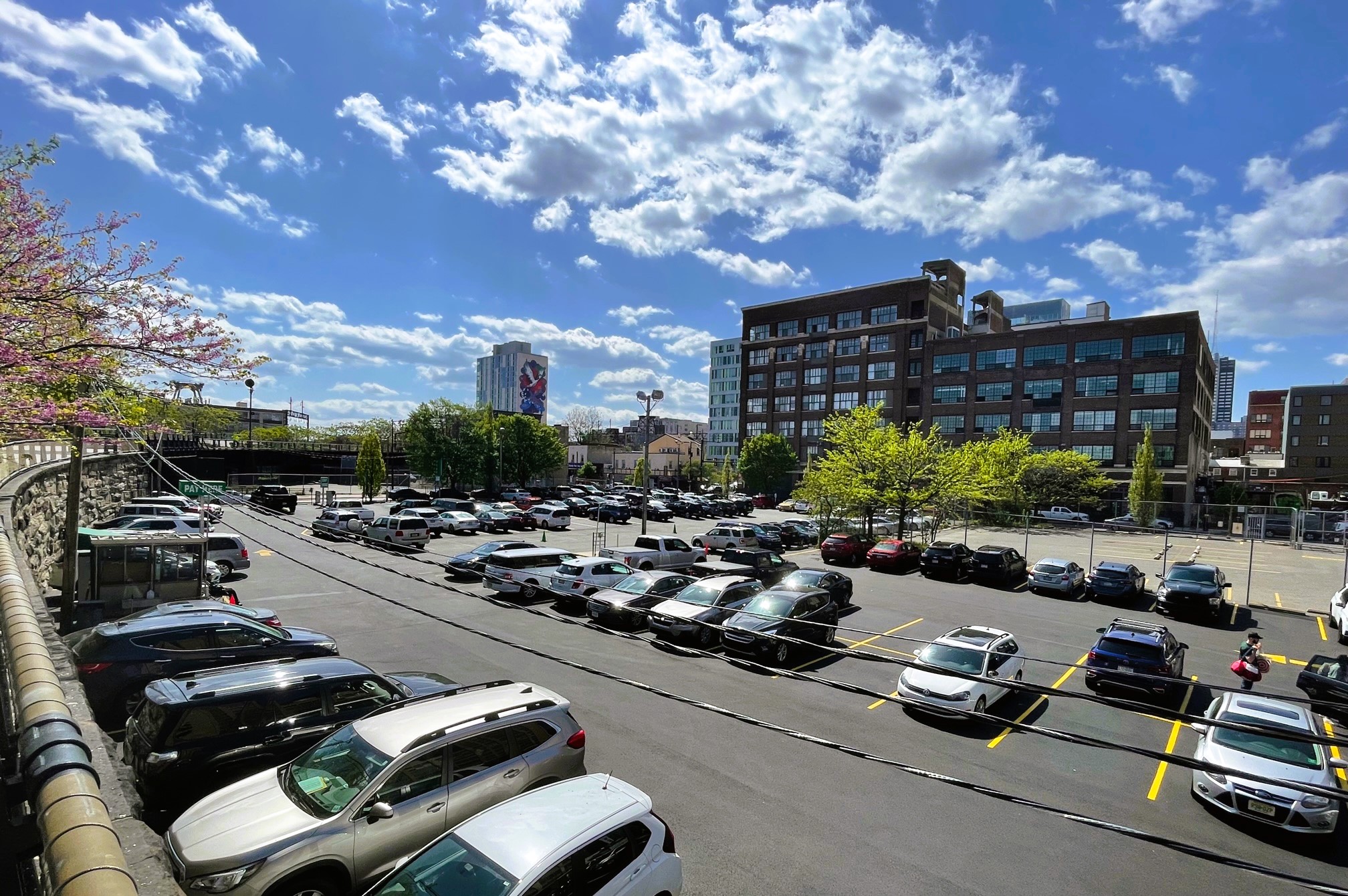
Even if the park doesn’t make any immediate headway, it appears that one project that we covered back in early March 2020 will soon bring some change to the area. There is an abundance of surface parking to the south of the park, but the corner property at 1201 Callowhill St. has plans to break up this sea of auto-centricity. Initially planned as a six-story building, the developers have increased the scope, with an updated seven-story design coming to us from JKRP Architects. The old plans called for a group living concept called Quarters, and it appears that group living is still on the table, with 77 units now with zoning approval, compared to 65 before. 34 underground parking spots will be included, with 2,000 sqft of retail at the corner of 12th & Callowhill.
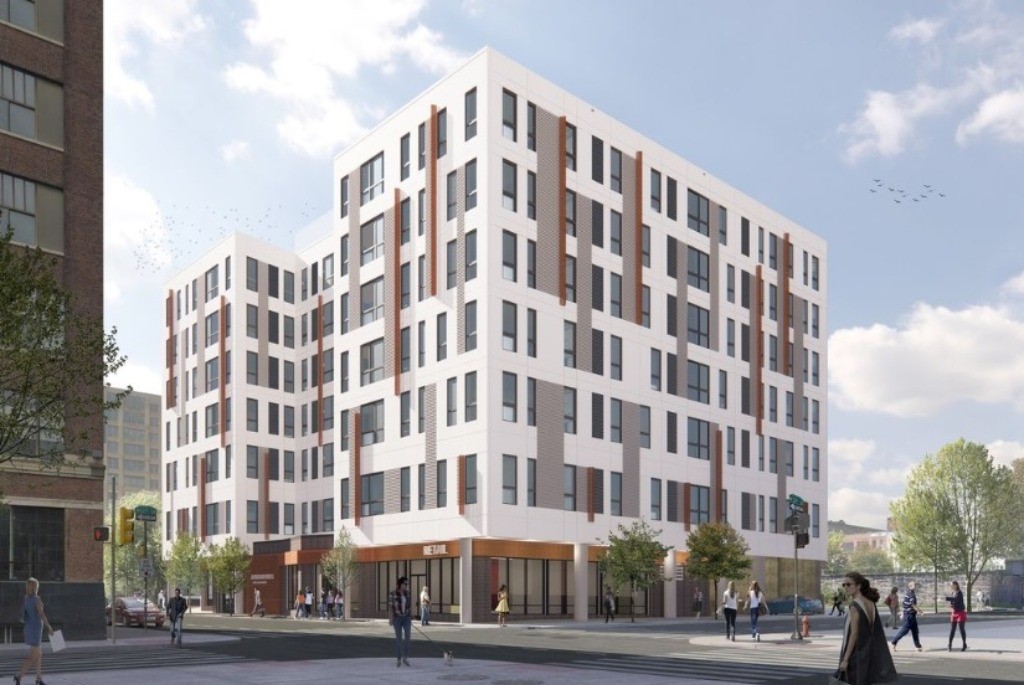
We truly hope to see progress at the park soon, even if it is minimal. We understand the complications (and costs) associated with such a large task, but it is frustrating to see so much potential languish, especially with the continued development in the area. Hope springs eternal here at Naked Philly, however, so we are going to take the glass-half-full approach as we imagine the continuation of this meticulously maintained gem north through Poplar. And if you’re looking to check out the spot today, the park is leading a three-mile vision tour this Saturday, April 22nd. There are other tours scheduled throughout the year, so you don’t have to take our word for it when we say this park could (and should) be one of the premier public spaces in the city.

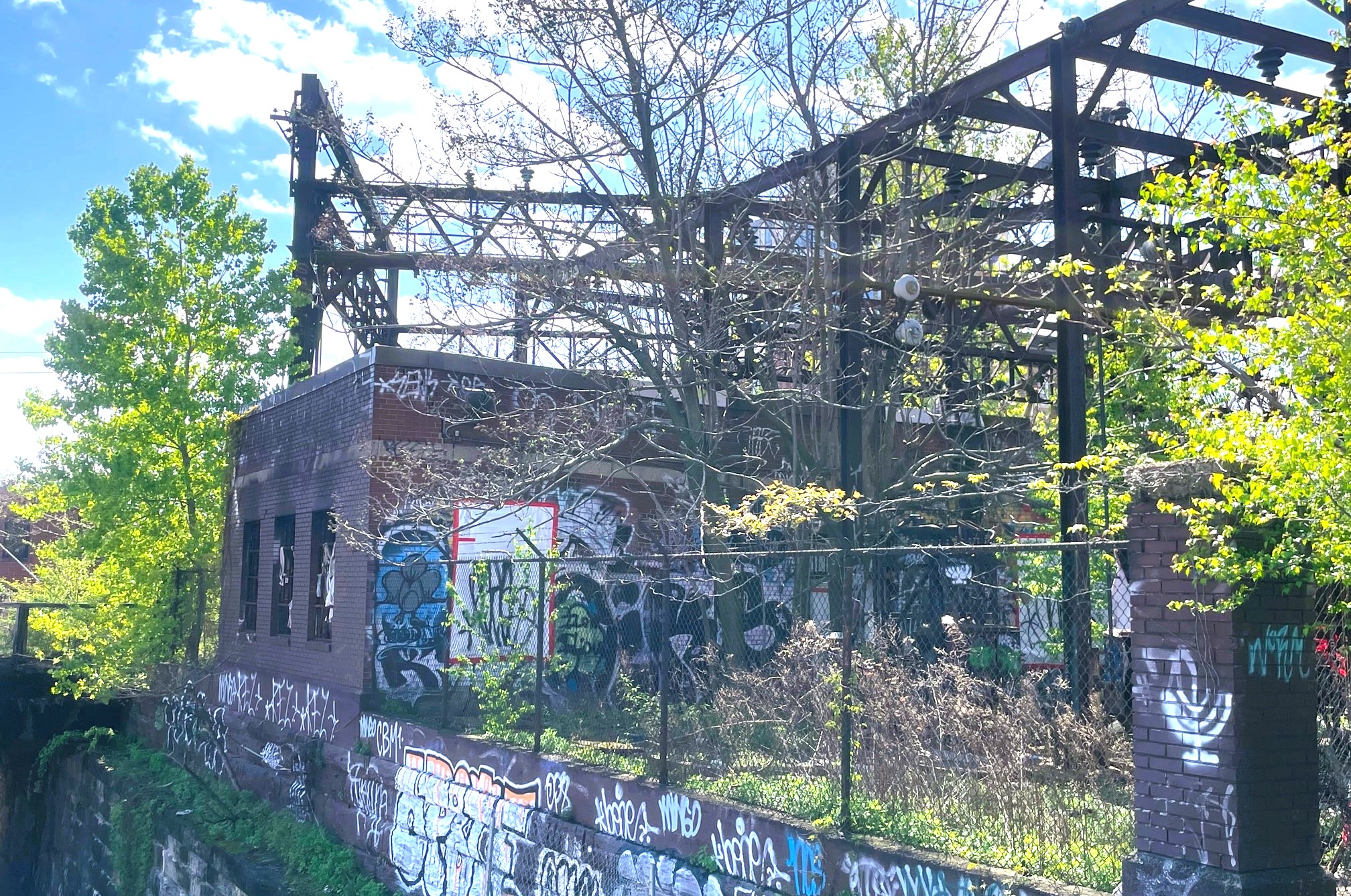
Leave a Reply