It has been slightly over two years since we were at the NW corner of 13th & Bainbridge, when we told you about enlarged plans for a project that was slated to rise on a vacant lot. After plenty of back and forth, this city-owned parcel was finally approved to move forward with a 99-year ground lease, allowing for 45 units to rise here across four stories. While we do love our green spaces, this “park” seemed like it would be much more useful as housing in such a central location.
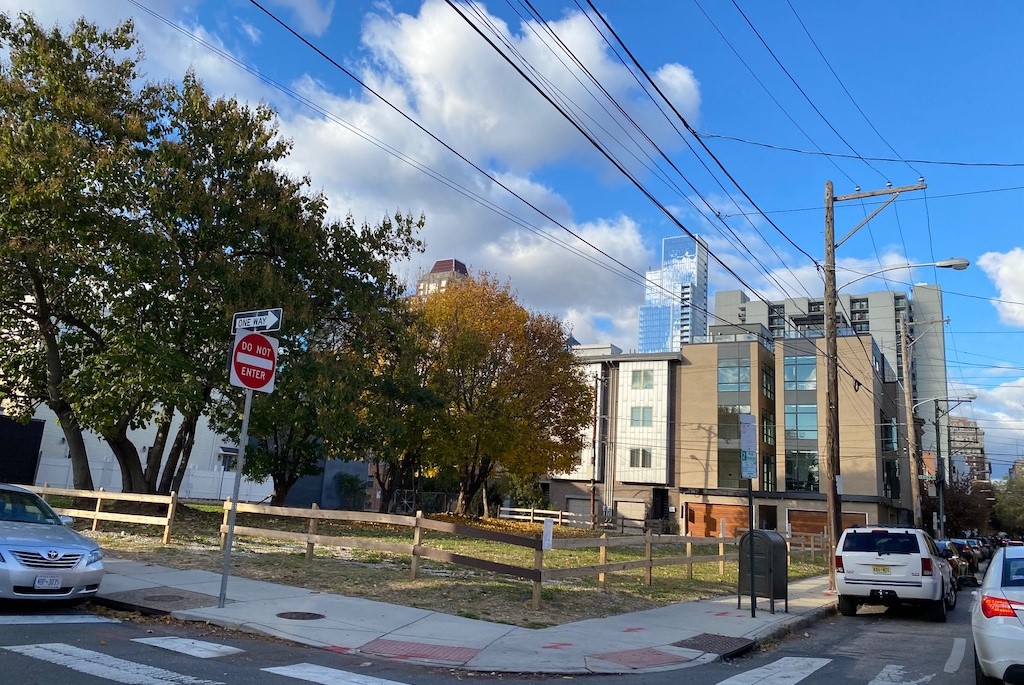
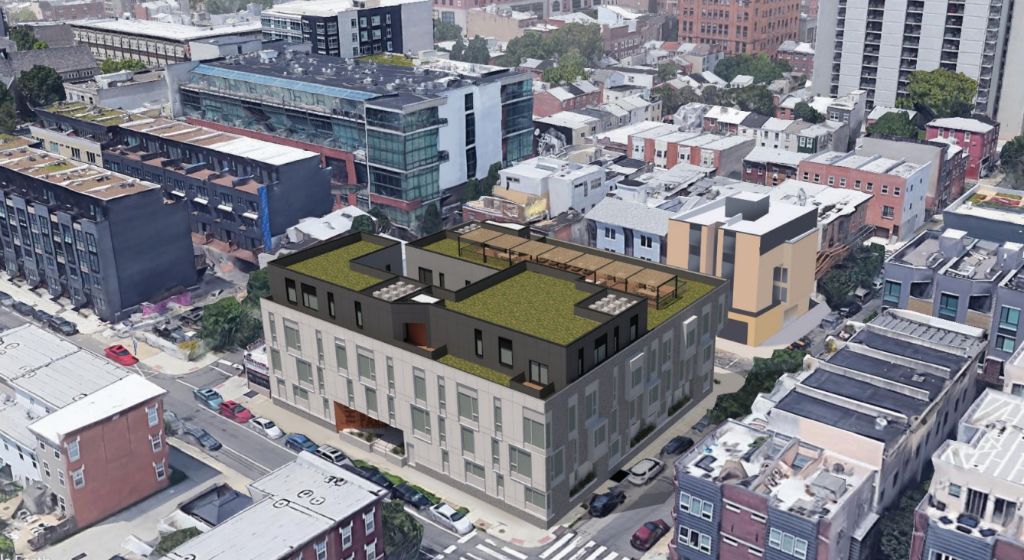
Things have been moving along since then, with Benchmark Construction Group turning ALMA Architecture‘s design into a reality. This project, per the most recent zoning documents we have available, will include 45 units, with ground level parking for 13 cars and 16 bicycles. There won’t be any commercial space included here, but there will be nine affordable units – a huge win for a spot in such a sought-after area. While things aren’t quite finished yet, brickwork and windows were wrapped, with some final paneling installation all that’s left. The design here is feeling pretty darn nice, with the gray brick and white and asymmetric windows offering a sleek, contemporary look. Parking will be accessed from Kater St., allowing for both 13th and Bainbridge Streets to remain clear of curb cuts. Oh, and the roof deck will offer some amazing views of Center City.
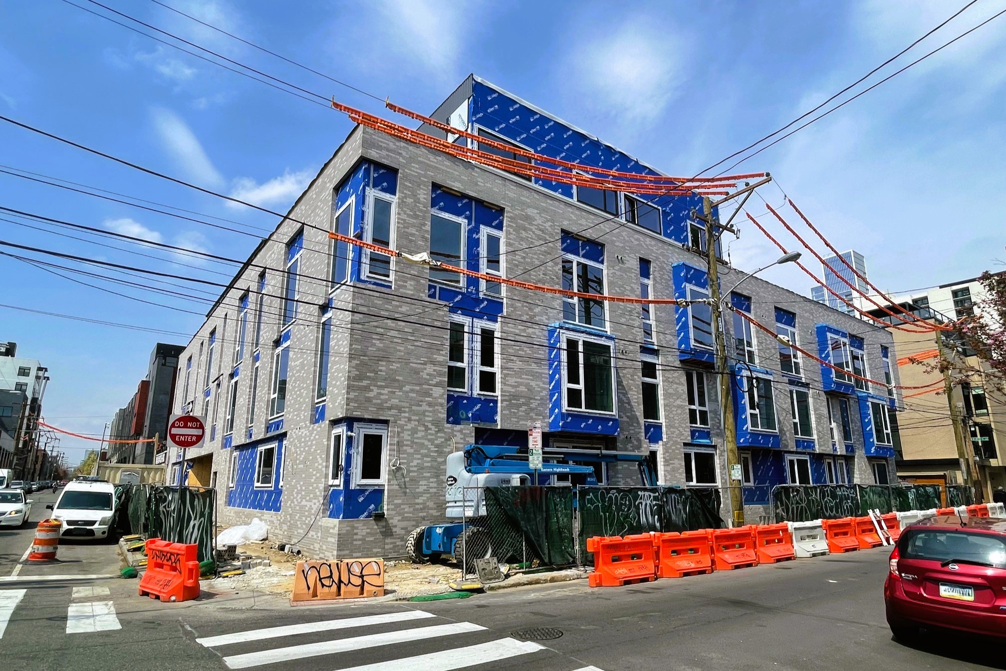
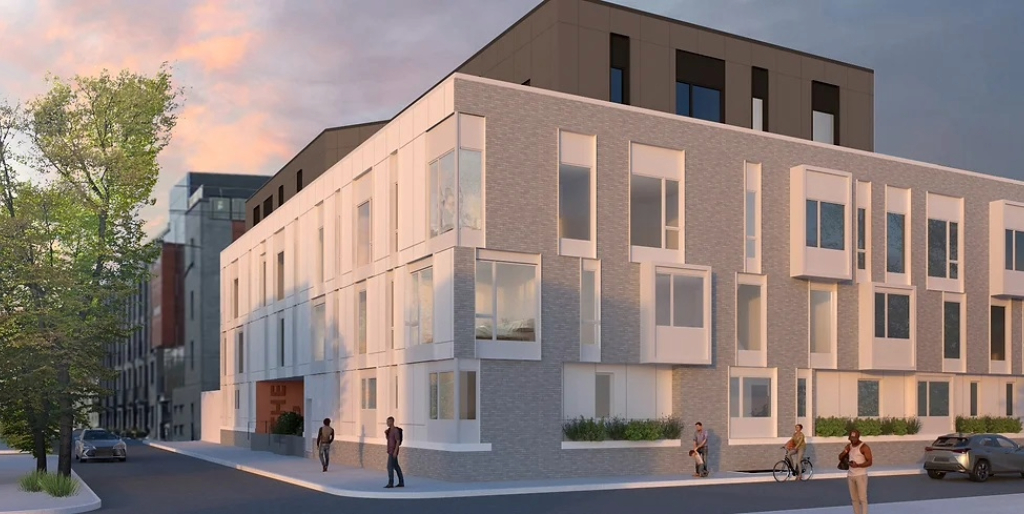
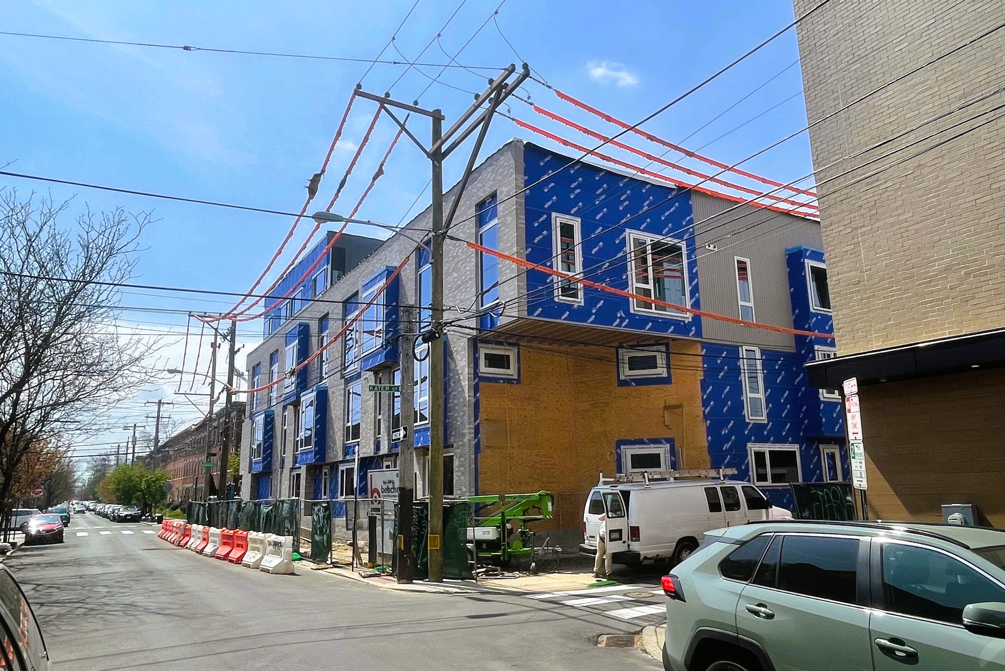
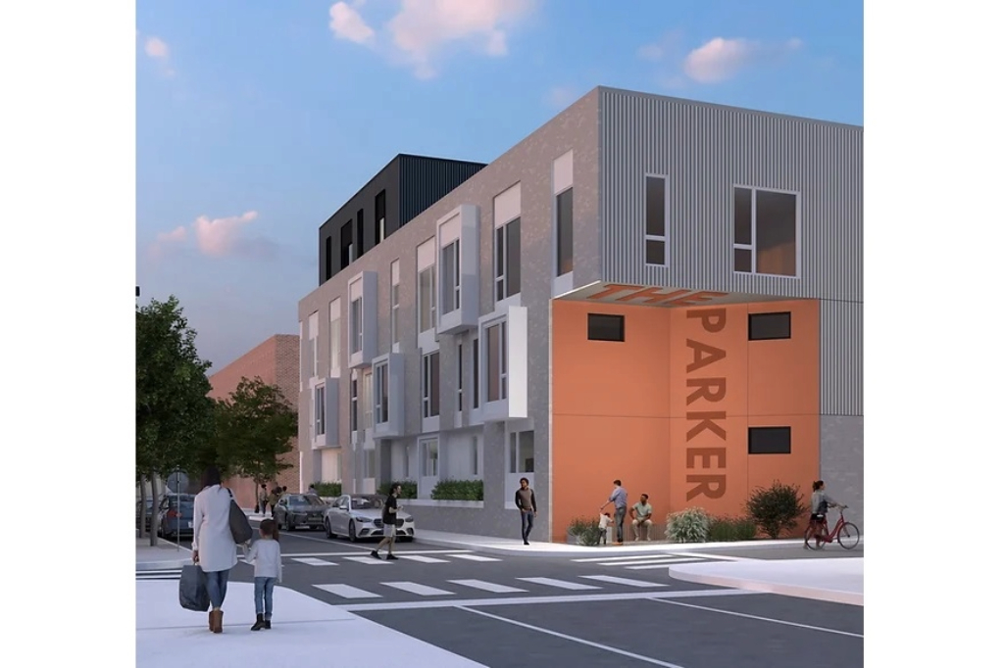
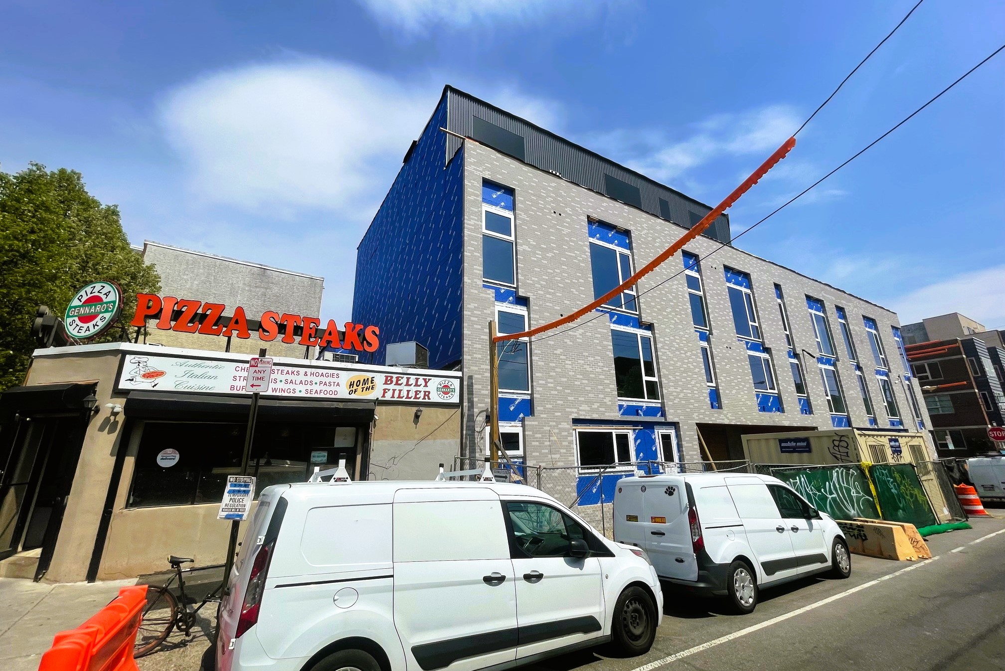
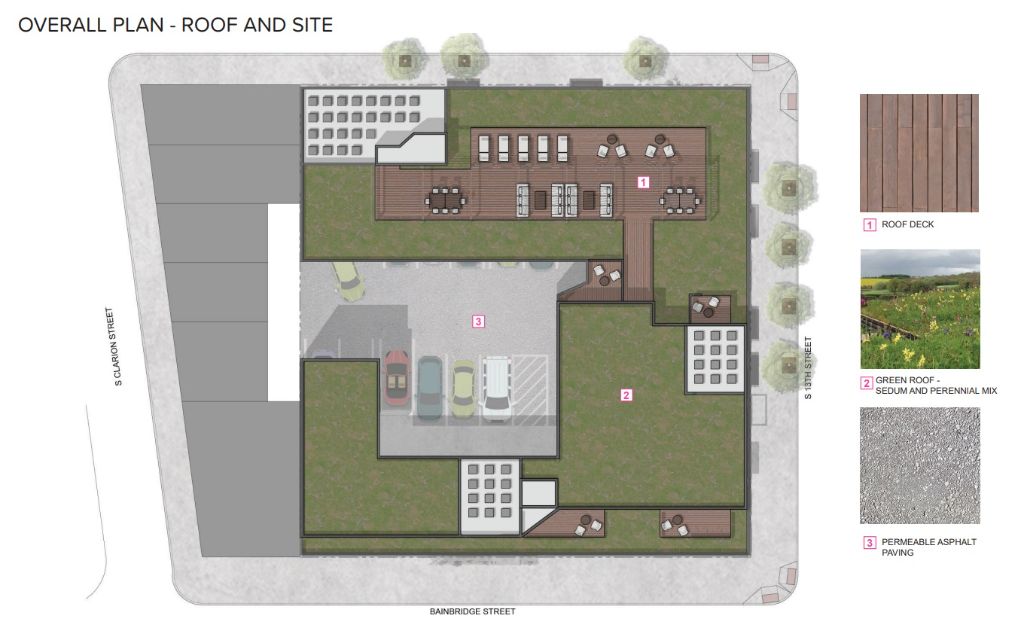
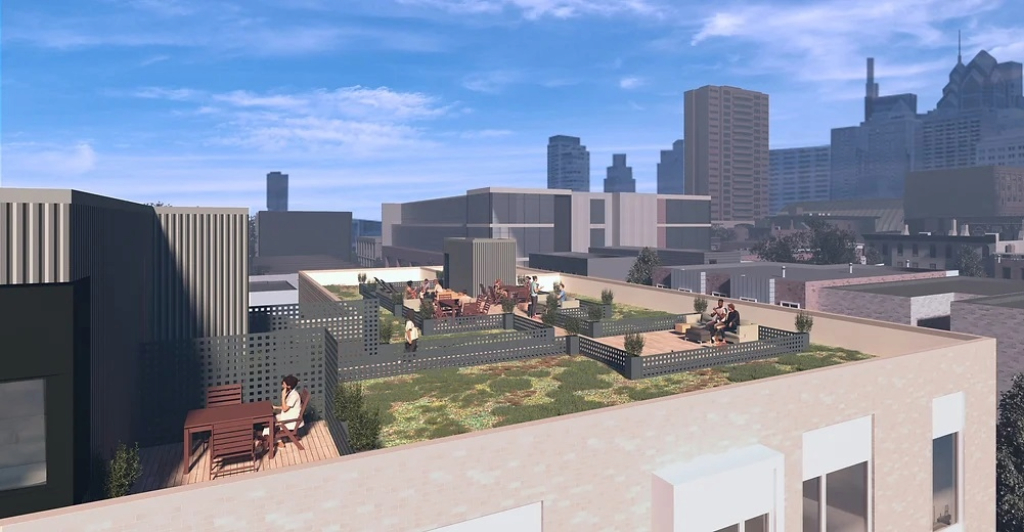
Not a bad little spot, if you ask us – though having pizza and cheesesteaks immediately next door could be a dangerous (if delicious) prospect. In all seriousness, we couldn’t be happier to see this rise here, offering affordable spots on the same block as multimillion-dollar homes.
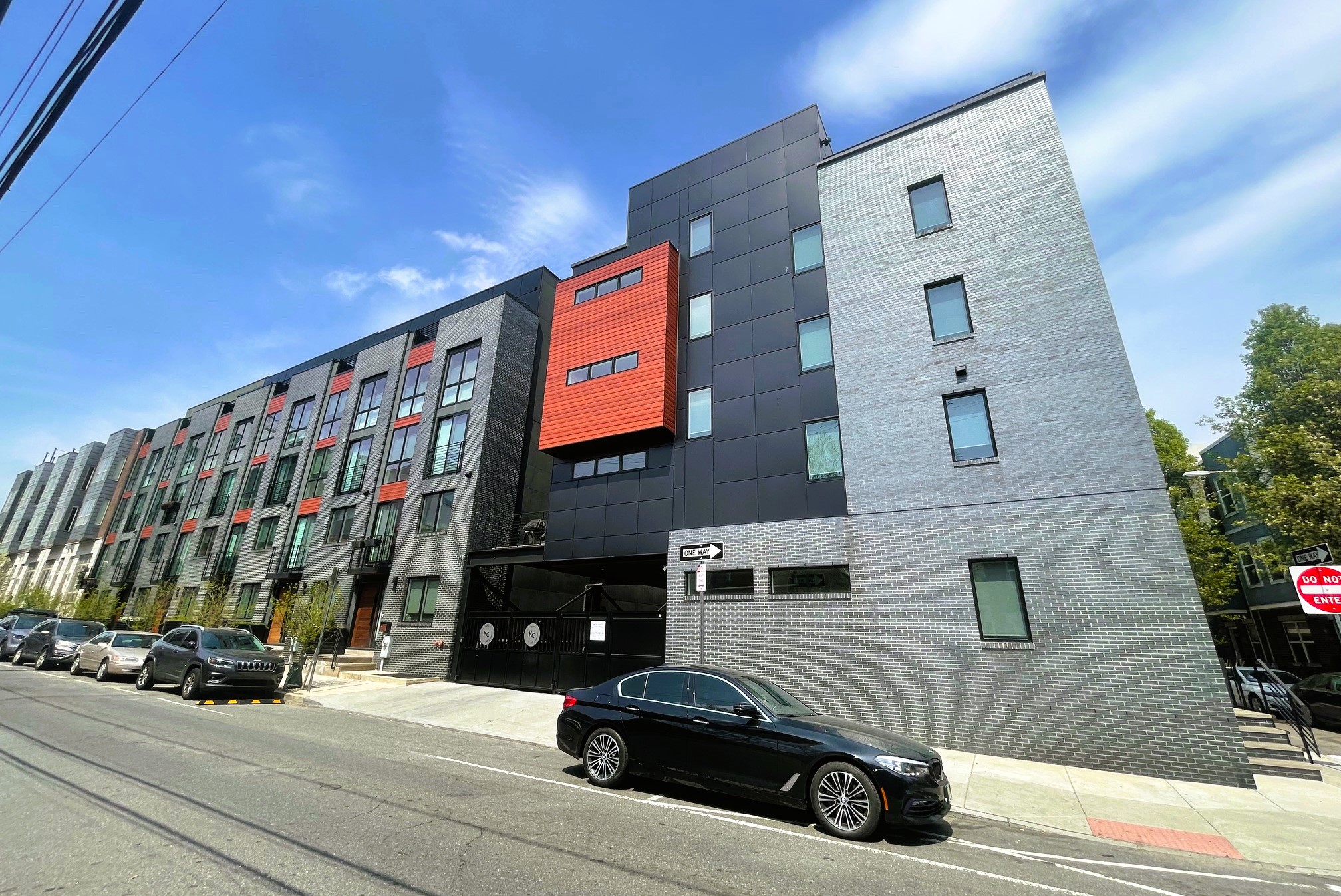
These homes a touch closer to Broad St. were wrapping up when we last visited in early 2020, but they are now finished, with recent sales prices over the $2-million mark. With this much demand in this pocket of the neighborhood, it is even more exciting to know that those without a seven-figure budget can still live in one of the best parts of town.

Leave a Reply