The saga continues at the northwest corner of 16th & Washington. Let’s look back to… good Lord, ELEVEN YEARS AGO, when there was a proposal for the superman-logo-shaped property at 1601 Washington Ave. for a mixed-use building with 35 units over commercial. This project got a zoning variance, but the owners of the supermarket next door appealed the variance and the Court of Common Pleas overturned said variance.
Fast forward to 2019. The owners of the Hoa Binh Plaza agreed to sell 1600 Carpenter St. to developers, leading to the closure of the aforementioned supermarket, along with several other businesses. In place of the shopping center, plans called for 11 homes and 9 duplexes. In 2020, the plans shifted to increase the density, with the addition of a mixed-use building to the project. In 2021, the developers were able to come to an agreement with the owner of the property at the corner of 16th & Washington and presented plans for a larger mixed-use building and a total of 224 units. Then the density went up again by the end of 2022, to almost 300.
The next year, the arrangement to combine the properties fell through in the absence of a zoning variance, and we shared that the owners of 1600 Carpenter St. were looking to keep the old shopping center building and lease it to a pickleball business. This would have been a nice asset for the neighborhood and at the same time a hysterical underuse of a prominent and sizable property. Incidentally, the pickleball concept didn’t end up moving forward. The property today sits vacant, as it has for the last half decade.
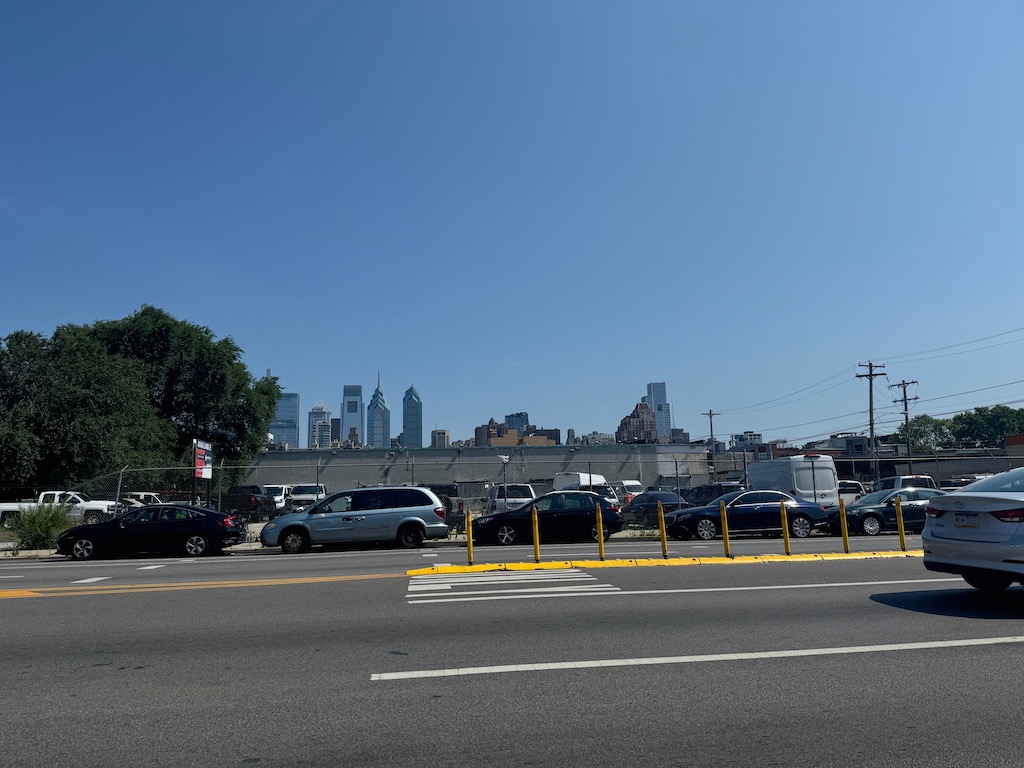
Earlier this year, OCF Realty (parent company of Naked Philly) entered into a partnership with Mountain Shore Partners and Howard Silverman to pursue a new approach to this property. Plans called for between 300 and 400 units in a seven-story building, with 210 underground parking spots and about 30K sqft of retail. As was the case with every project that was previously proposed for this site, this proposal required a variance. To our eternal frustration, this stretch of Washington Avenue is not only zoned for industrial use, and it also includes an overlay that prohibits several industrial uses. In other words, virtually nothing is permitted by right on this site.
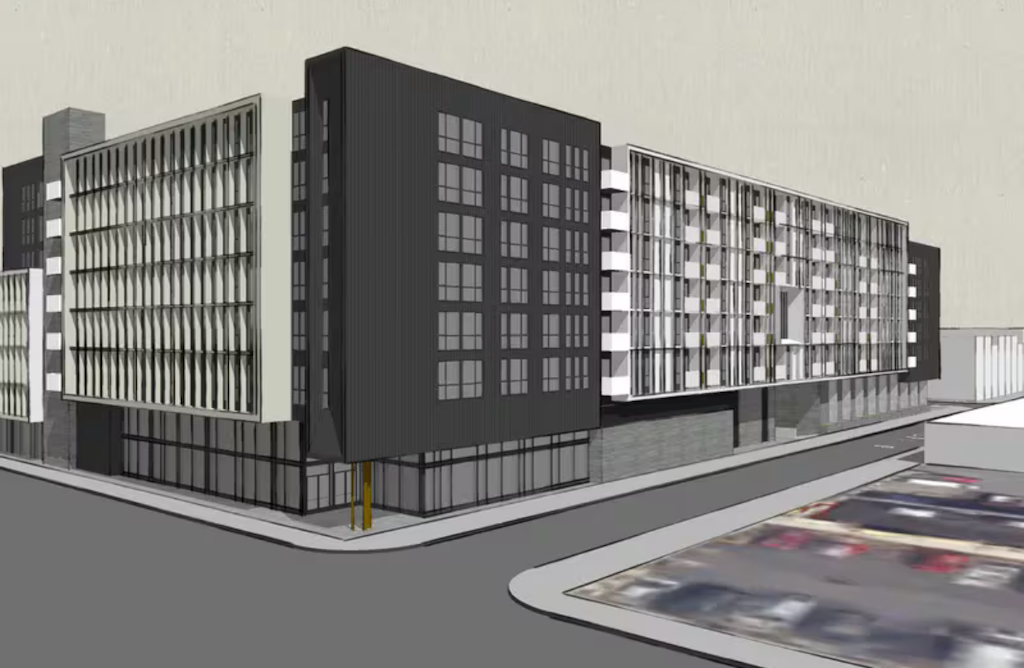
For the uninitiated, the zoning process includes meetings with neighbors and the local community groups and then a hearing with the Zoning Board of Adjustments (ZBA). Typically, community support leads to support from the district Councilperson and results in approval from the ZBA. Opposition from neighbors and/or the community usually results in opposition from the district Councilperson and often means denial at the ZBA. But as we communicated above – approval from the ZBA doesn’t necessarily mean a developer is home free, as the ZBA ruling can always be overturned by the courts. And even when the courts don’t overturn a ZBA ruling, an approved project could get tied up for years in the appeals process.
Pursuing a zoning variance in Philadelphia, especially for a project of some size and scale, is incredibly risky and time consuming. And that brings us to the latest and not exactly greatest proposal for 1601 Washington Ave., which will be coming to a CDR meeting near you next month. As was the case with the previous plan, architecture is done by Atrium Design Group. And that might be one of the only ways that the latest iteration resembles the previous one.
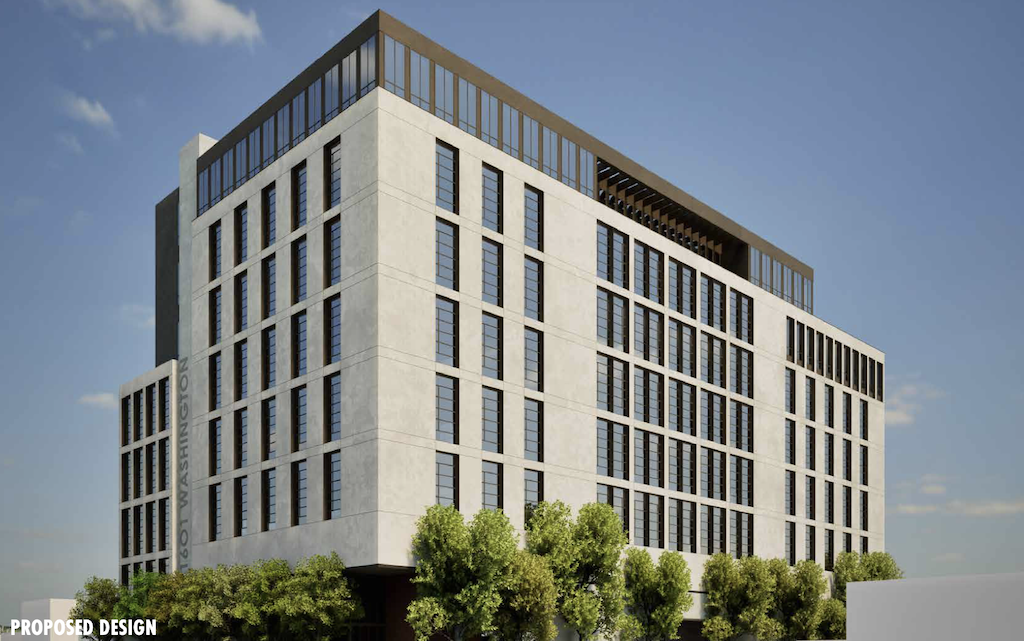
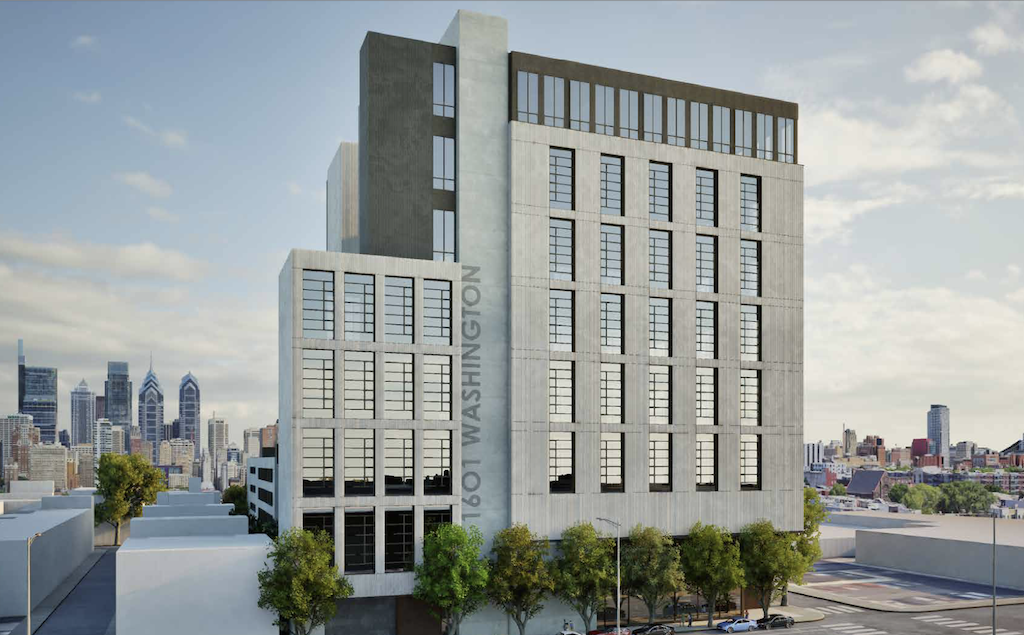
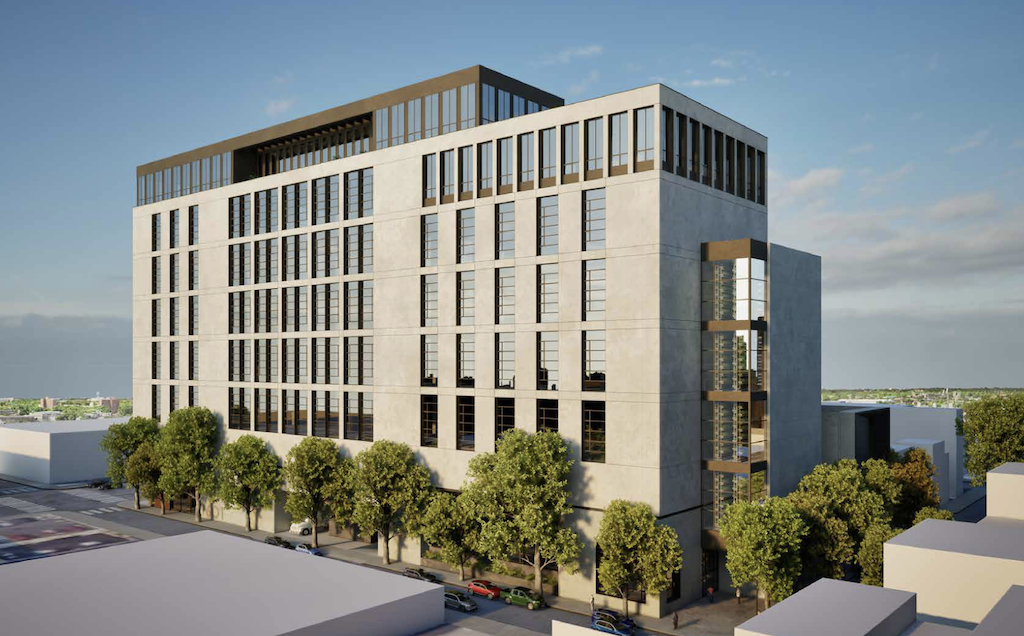
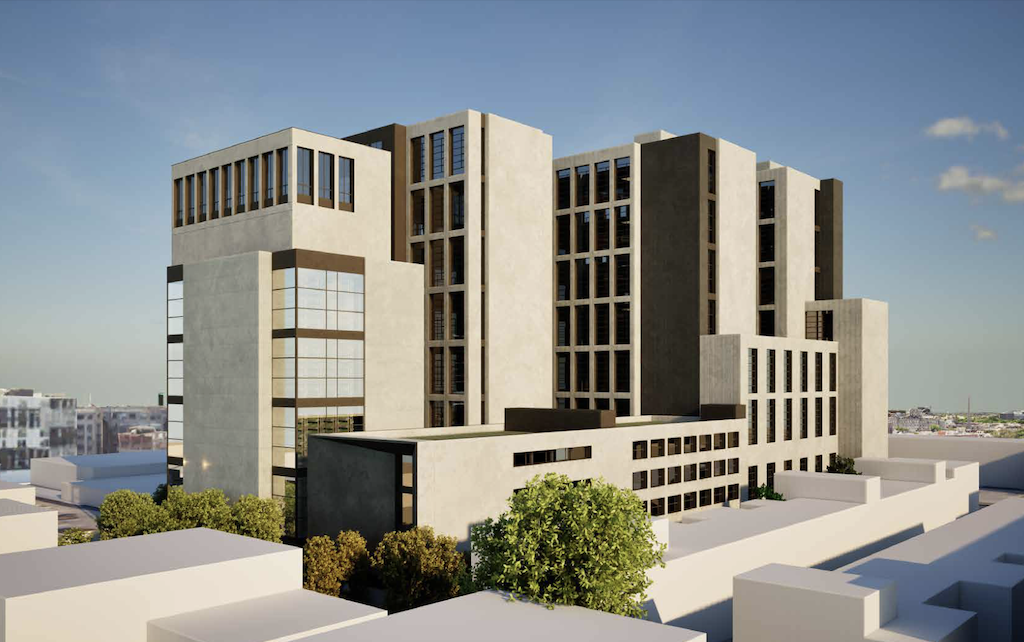
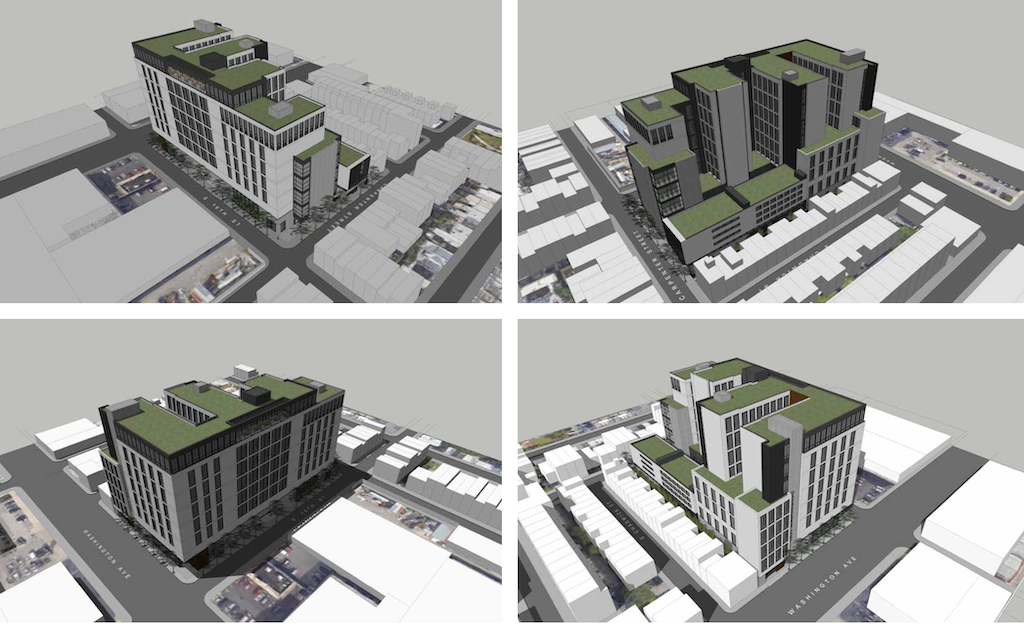
Thanks to double-ceiling heights for the project, it will rise 200 feet, even though it’s only seven stories tall. The basement will include gobs of parking. The corner will feature a building supply store. Artist studios and office space will take up some sections of the first and second floors. There will be ten loading zones, with curb cuts on Carpenter Street, 16th Street, and Washington Avenue. And then the rest will be nursery / greenhouse space for an indoor farming business. Folks, we give you the ultimate realization of by-right zoning on Washington Avenue! Boy, is it dumb indeed.
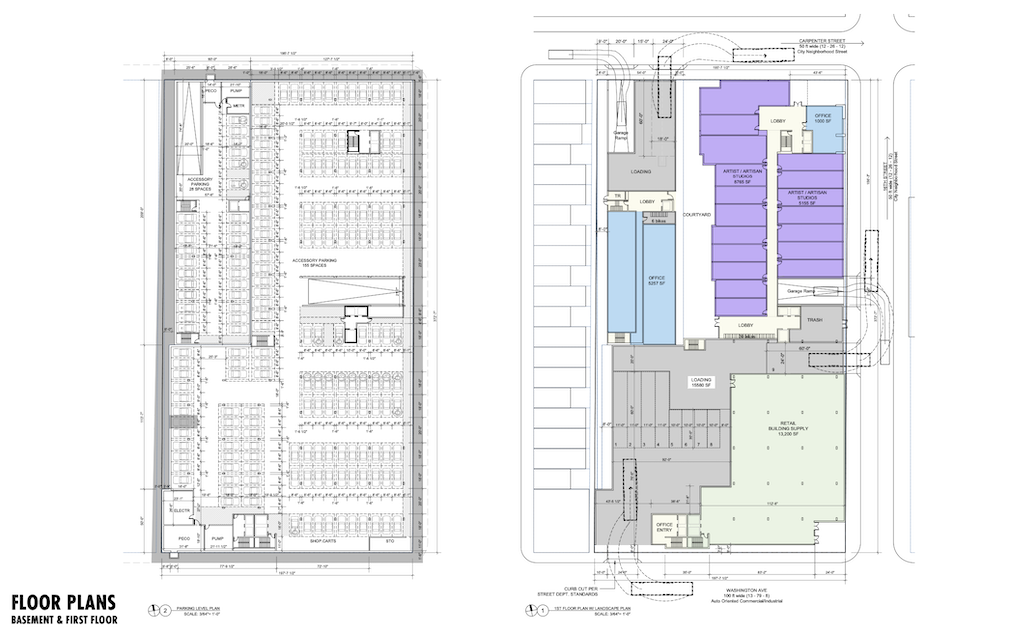
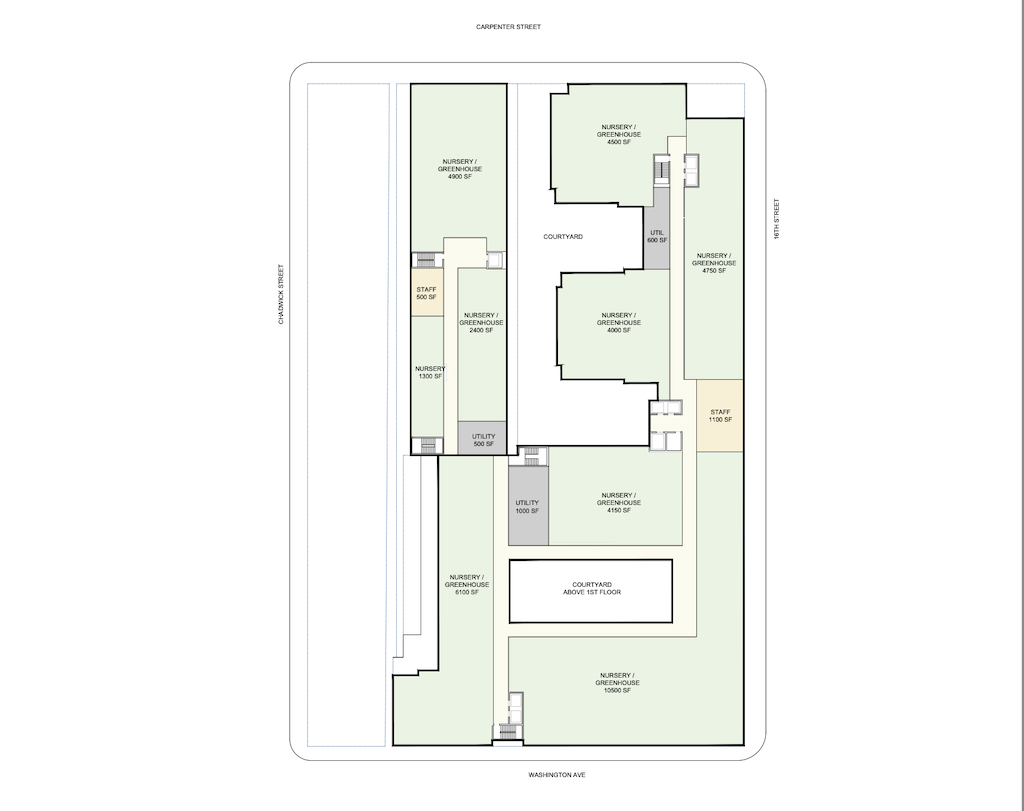
We can share that this project has exactly zero tenants in place at this time. And it’s quite possible that no tenants will ever be found for any of the spaces in this building. The function of the ZBA and its granting of exemptions to the Zoning Code relates to whether a developer has a hardship that’s created by the code or the zoning for a particular parcel. And the fact that this proposal would have a neigh impossible time getting tenants shows hardship in big, bold flashing lights.
In the meantime, here is some enormous massing! An absurd industrial use for the majority of the building! Ten loading docks! Curb cuts on three streets! All of this is ridiculous and yet the code essentially requires this of a property owner, unless they want to go through the onerous and incredibly risky zoning process. By pursuing the by-right project, the developers are both protecting their property rights and setting the table for a powerful hardship argument in the future. And yes, we acknowledge that a one or two-story project with one of the few permitted industrial uses would technically be allowed too. But those concepts would not remotely work financially, nor would they protect the developers from possible future changes to the overlay to make it even more restrictive.
We’ve lost track of how many times we’ve made this suggestion, but here it is again: Councilman Johnson, please remap Washington Avenue west of Broad Street to permit mixed-use development. In remapping the corridor, please work with the community groups on either side of Washington Avenue to craft an overlay that includes height limits, parking minimums, affordable housing requirements and/or bonuses, appropriate setbacks from neighboring properties, desired retail uses, and so forth.
This would unlock a major corridor that’s proximate to Center City, eliminating the hundreds of hours spent by developers, neighbors, and community groups negotiating every stinking project on the corridor. It would also result in rapid and material changes to Washington Avenue, with increased density supporting existing and potential businesses. And by businesses of course, we mean retail, not greenhouses.
Such an overlay would result in a project at 16th & Washington that’s closer to the proposal that was shared in the spring. A more permissive overlay that provides guard-posts to the surrounding community would be a far more effective planning tool than the current restrictive approach. And while we can’t guarantee that there wouldn’t be unintended consequences from the former, we can’t think of a much worse outcome than the current proposal.

Leave a Reply