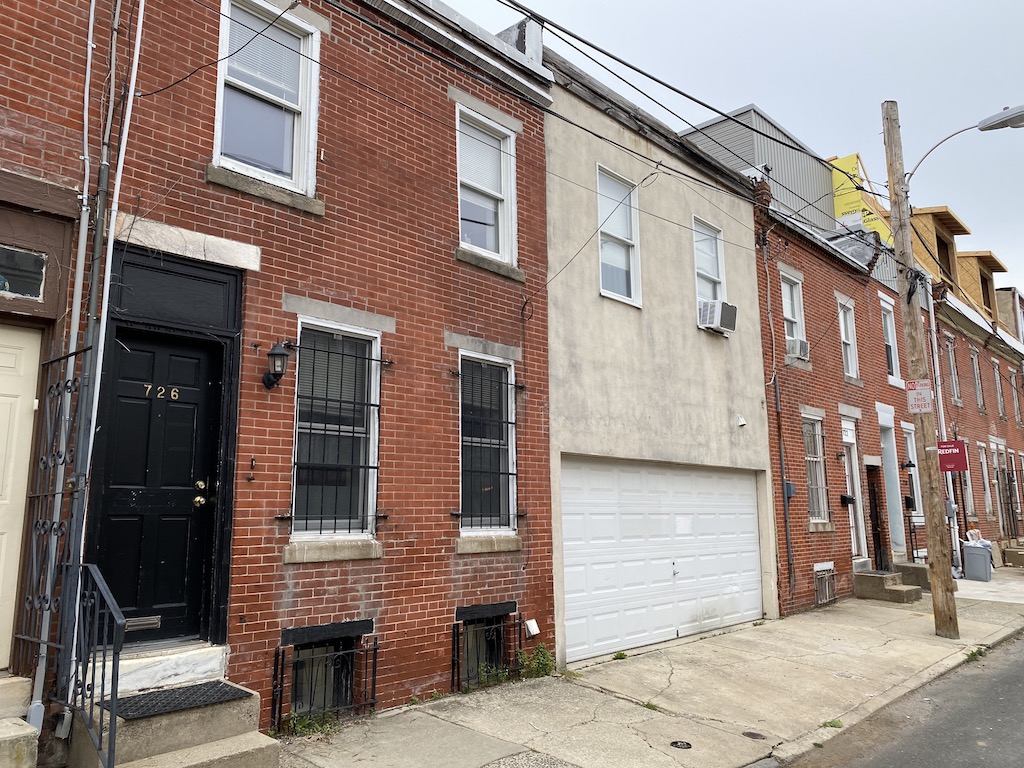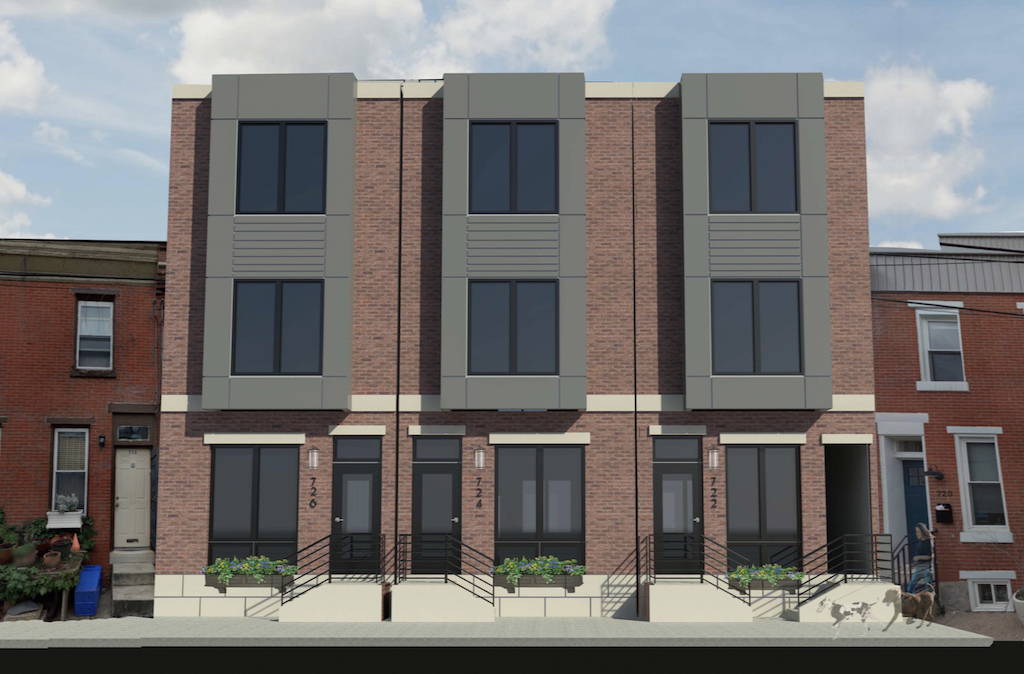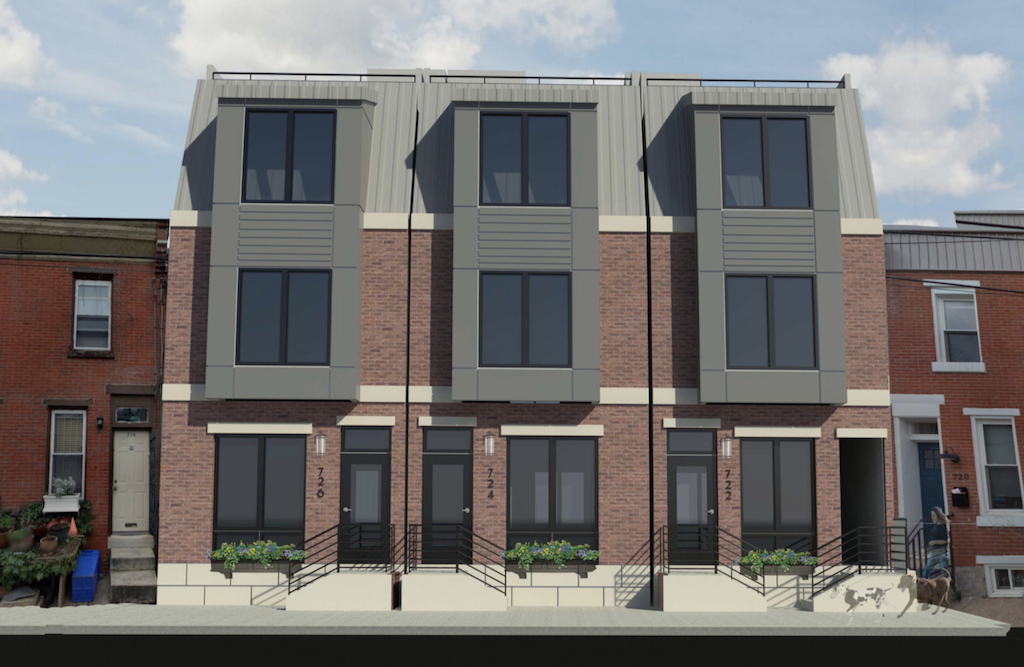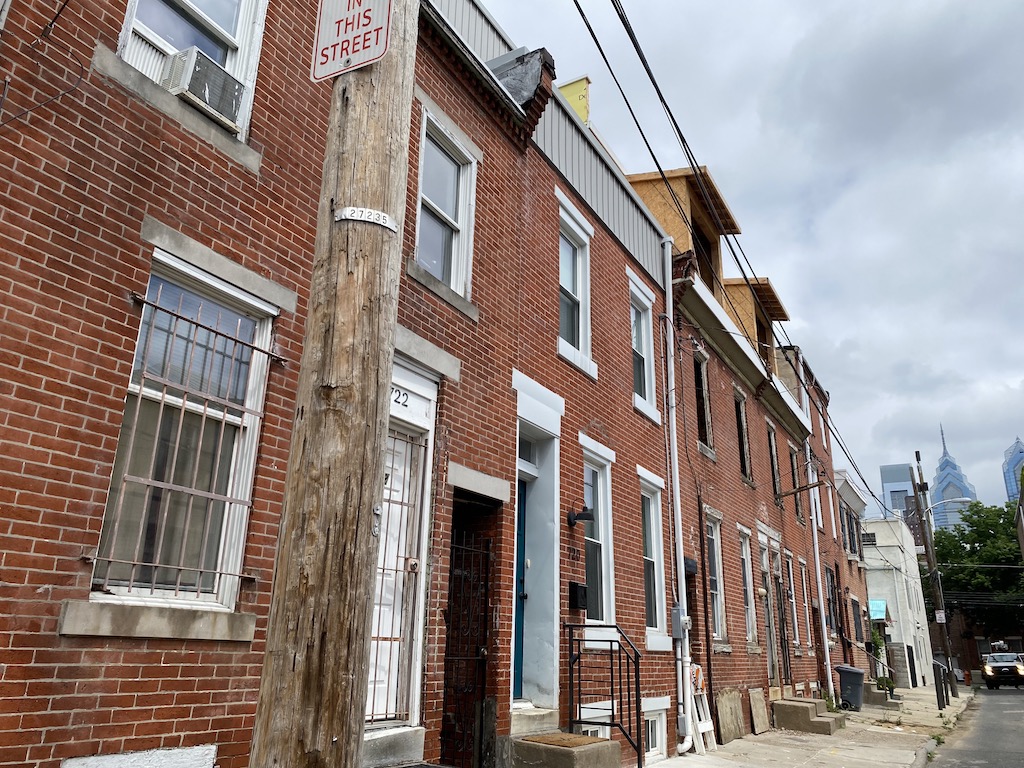A couple months back, we drew your attention to three buildings at 723-727 S. 17th St. which look like they’re independent structures but are actually part of a small condo complex, along with three buildings to the east on Chadwick Street. At the time, we found out about a zoning refusal that was issued for this property which called for the demolition of the buildings on Chadwick and the construction of something new in their place. We didn’t know what was coming, but we suspected that the plans would call for a trio of homes.

Not to pat ourselves on the back too aggressively, but that’s exactly what’s in store for this location! Last week, developers presented their plans at SOSNA, seeking community support ahead of a zoning hearing. The initial proposal called for three story homes with bay windows, but it appears the developers altered their proposal, switching to mansard roofs on the third floor. KCA Design Associates did the architecture, and you can see the change in the renderings from the original proposal to the current plan.


We’ve long advocated for mansard roofs as a terrific way to manage third floor additions, which have appeared time and again in this and other highly desirable neighborhoods. As we’ve covered on numerous occasions, there’s a loud narrative around three story homes on two story blocks, with concern that taller, larger, and more expensive homes don’t fit in with the architectural context of their surroundings and also contribute to gentrification. When the zoning code was rewritten a decade ago, it included a provision that required eight-foot third-floor setbacks on three-story homes between two-story homes. Using the brute force of the zoning code to contend with gentrification was ultimately a failure from both a policy perspective and also in terms of design.
The mansard roof approach allows a builder to maintain the existing cornice line, match window heights, and reduce the impact of the third story on the feel of the block, especially on narrower streets. We’ve continually argued that this kind of development should be permitted by right, also because it looks so much better than the by-right alternative. Just up the street on Chadwick, you can see competing examples of the two approaches in a renovated home next to two homes under construction.

Needless to say, we’re grateful that the proposed project on the block is taking the mansard roof approach, and not the alternative.
