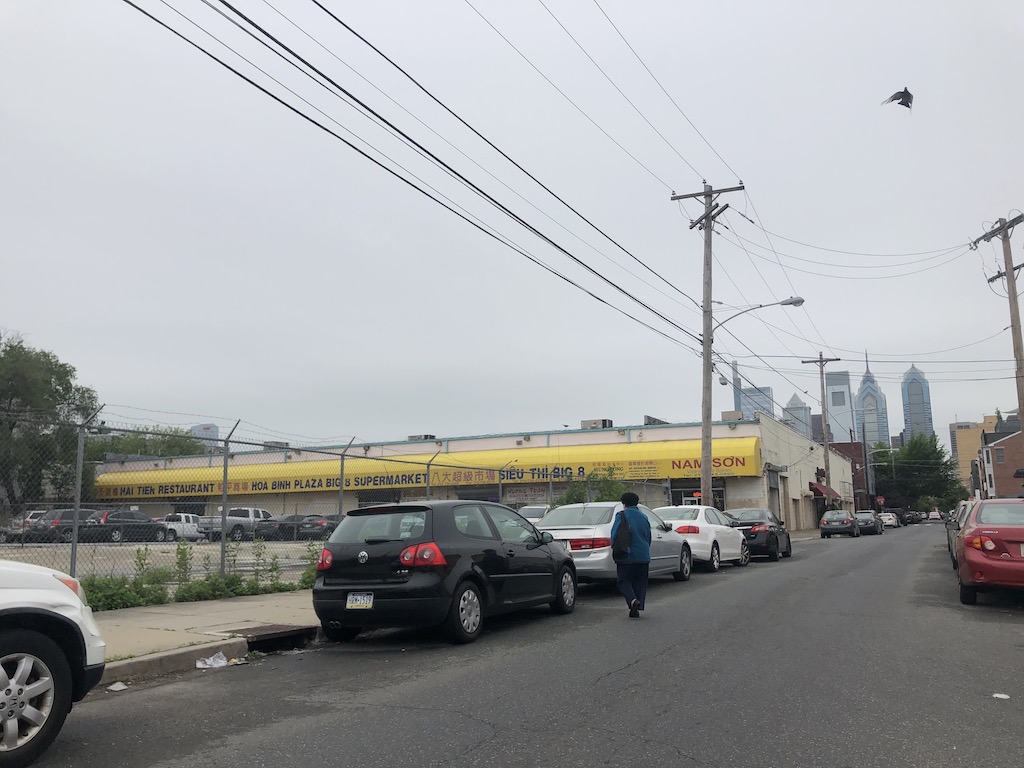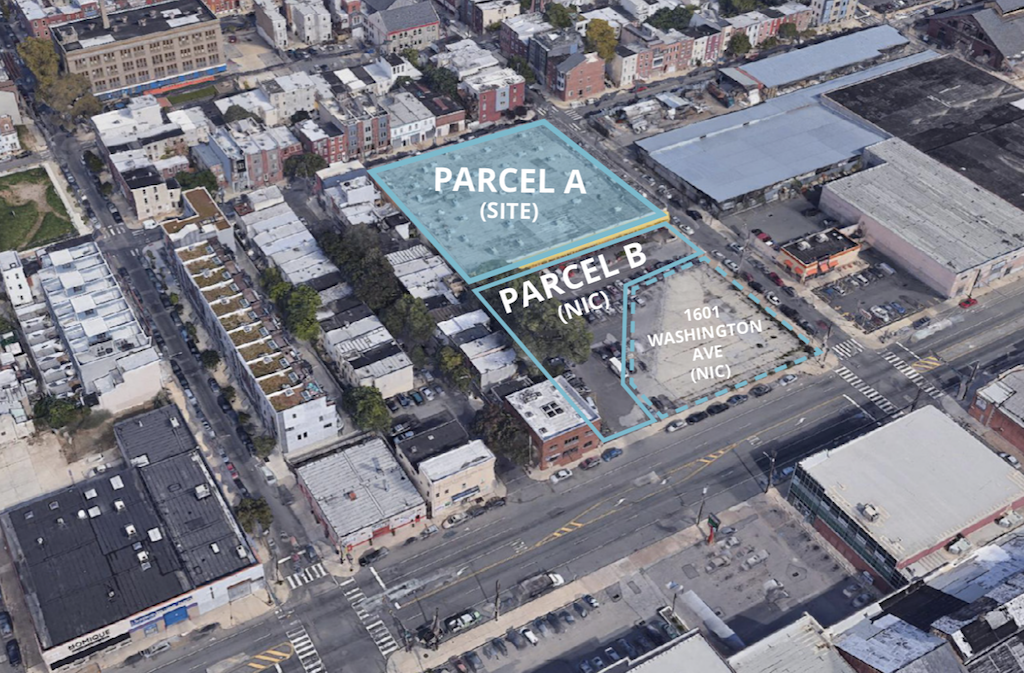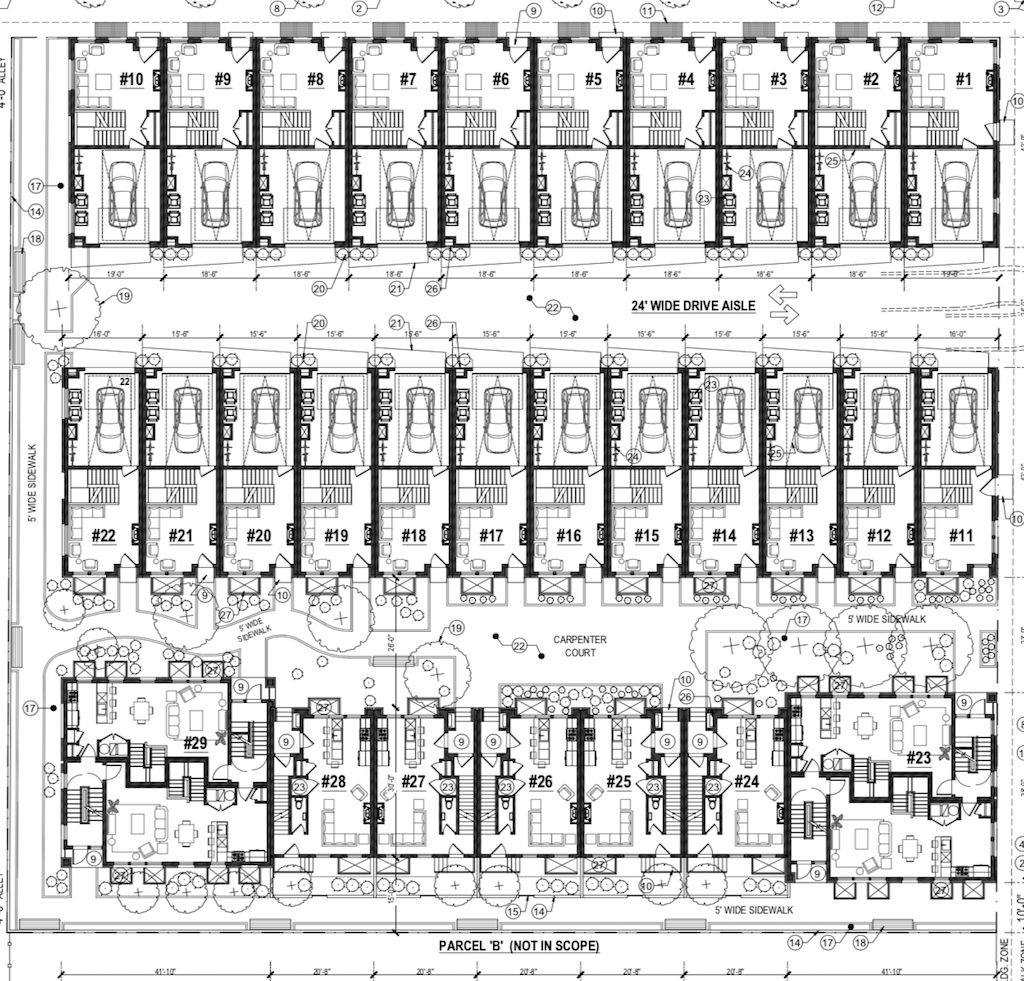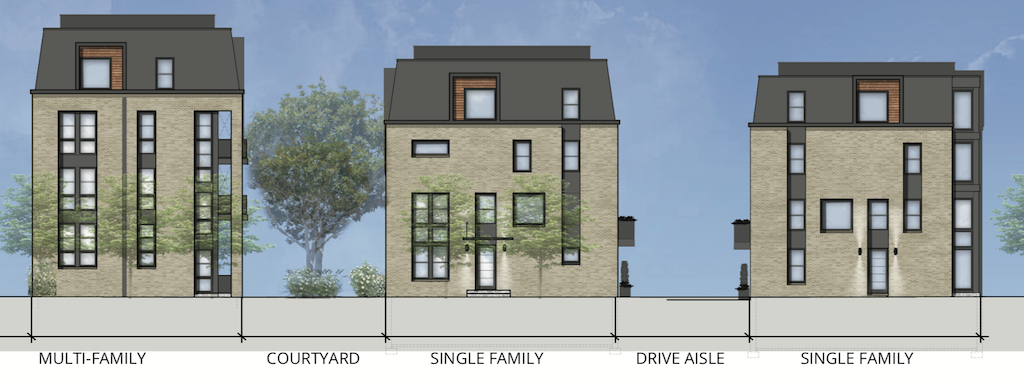Just last week, we told you that developers had the Hoa Bin shopping center at 1600 Carpenter St. under agreement, surely meaning the end of the line for the vast majority of the businesses located therein. We saw the zoning application and indicated that the developers were planning to subdivide the property into two pieces, with a plan to develop a residential project on the northern side and to leave the southern side idle in the near term. This week, the project came to SOSNA, and as a result we’ve got some additional information, some clarification, and some visual aids. First, we can tell you that Streamline is the developer for the project, adding to their lengthy list of sizable projects under construction and on the boards.



The aerial image provides a clear view of the size of the property in question, which covers roughly a quarter of a city block. The site plan shows that we were somewhat correct in our prediction for the layout of the project, as we told you to expect three rows of buildings. The specifics of those buildings aren’t exactly what we imagined though. We were correct about the two northern rows, which will be single-family homes with parking. We were off-base about the southern row though, where we thought they were proposing nine duplexes. Instead, it’s five duplexes, bookended by six-unit buildings. The designs of the homes and the multi-family buildings are similar, with the duplexes and six-unit buildings rising a bit higher than the homes. Harman Deutsch did the architecture for the project.


The property, like most of the rest on Washington Avenue, west of Broad, is zoned for industrial use, so this project will require a variance in order to move forward. That’s why the developers presented to SOSNA earlier this week. At the community meeting, they indicated that all the units in the project would be listed for sale, including condos in the duplexes and the six-unit building. We don’t see why neighbors or SOSNA would push back against this project, as it looks like it will relate well to the adjacent blocks of Carpenter and Chadwick Streets. But perhaps looking to really swing community favor toward the project, the developers indicated that 4 second floor units would be sold at “affordable” prices, under $300K. We don’t know whether that will actually make a difference in terms of community support, but it’s still worth noting.
Also worth noting is the Parcel B noted in the aerial image above, the boomerang-shaped parcel with a small bit of frontage on Washington Avenue. As we stated when we covered this project last week, that chunk of land would be really tough to develop. Only by combining it with 1601 Washington Ave. would a viable parcel be created, one that could support a far more appealing and sizable project than the one that was approved at 1601 Washington Ave. several years back. We imagine there will be some considerable back and forth between Streamline and the owners of 1601 Washington Ave. in the coming months and maybe in the next few years. Assuming that Streamline gets their variance, they’ll own a parcel that needs to be combined with its neighbor. And the owners of 1601 Washington Ave. could move to redevelop the parcel they already have, but they’d surely prefer a larger property, and one that isn’t shaped like the Superman logo. Someone will surely buy someone’s property and consolidate and build. Or else someone else could always swoop in and buy both. Either way, we don’t expect clarity on this property for quite some time.
