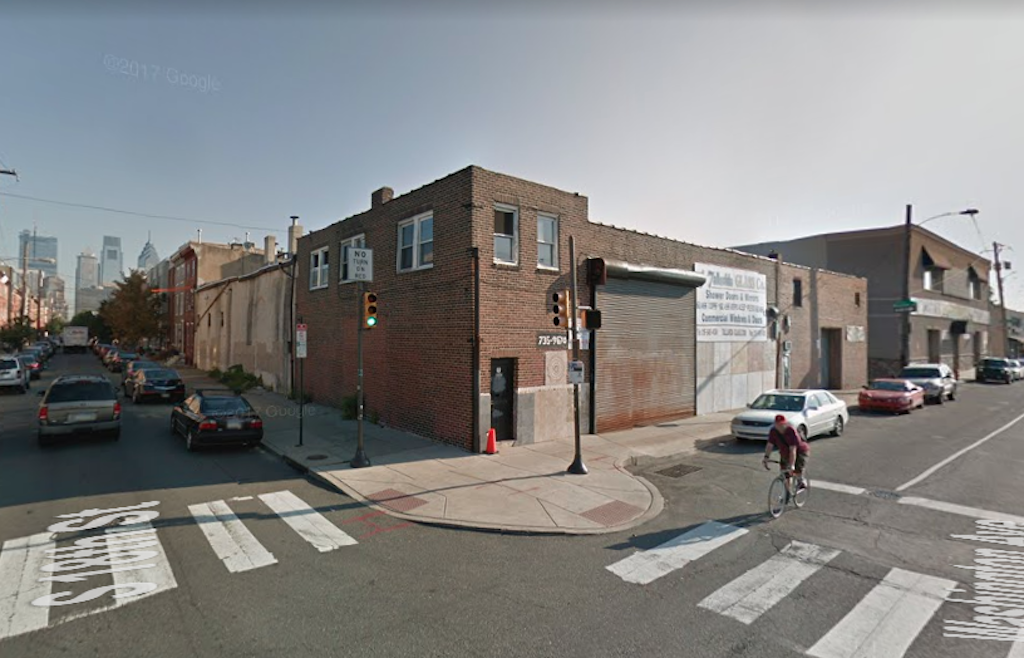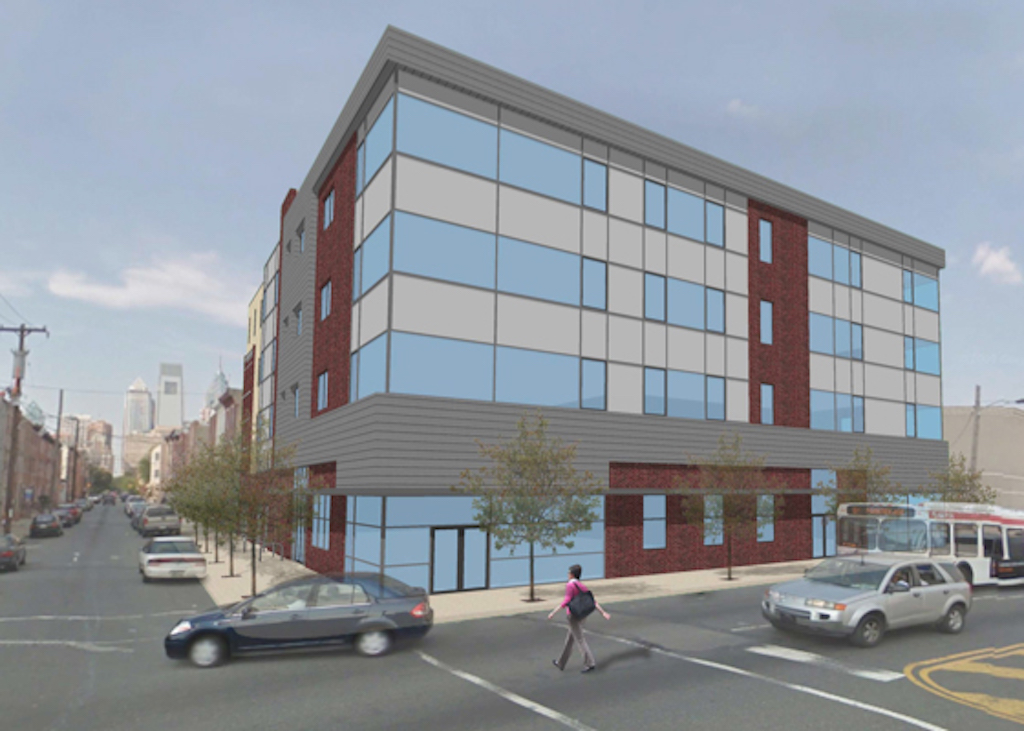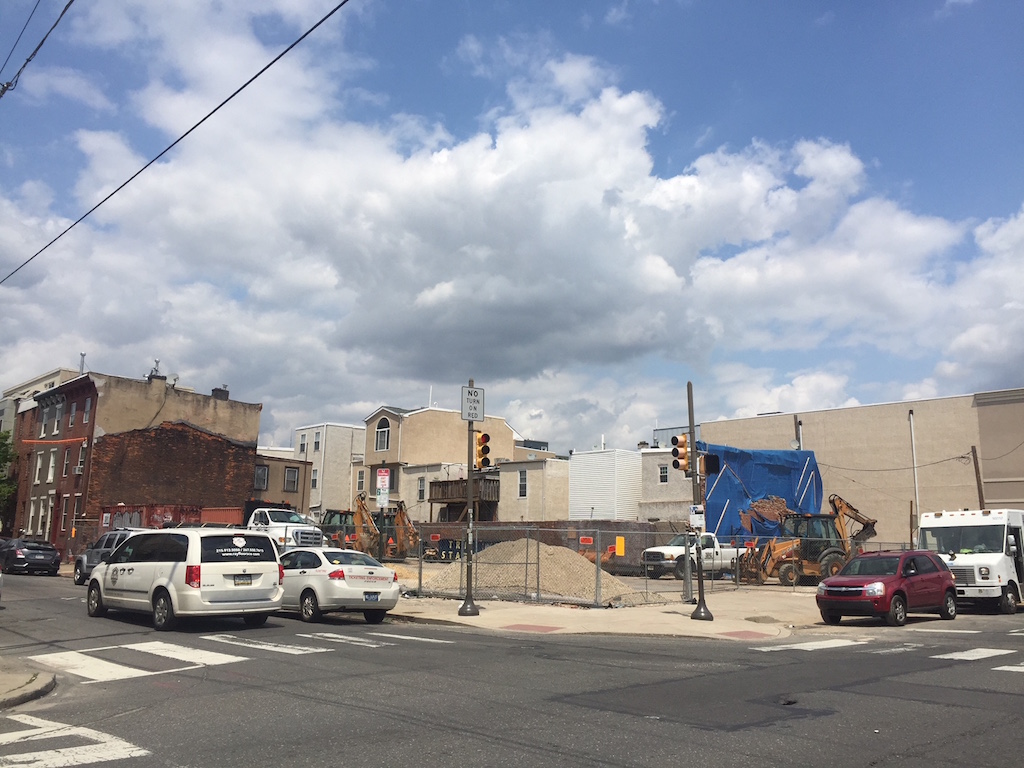A Washington Avenue project we’ve been eyeing since 2011 looks like it’s finally coming into focus, just in time to join several other new developments on the corridor. Seven years ago, we told you that Michael and Mario Carosella from C&R Building Supply had purchased the building at 1731 Washington Ave. and were planning to demolish the warehouse on the property and replace it with a four-story mixed-use building. The details of that project called for 15 apartments, a 4,000 sqft retail space, some parking at grade, and some underground parking accessed via car lift. At the time, this was incredibly exciting news, as it would have been a groundbreaking mixed-use project on western Washington Avenue.


The project got a variance from the ZBA, but nothing happened over the next several years. Finally, last December, we noticed that the old warehouse was finally getting torn down. We weren’t sure whether the original plan was moving forward, or whether the developers would opt for a new and different project. The demolition work was done shortly after the calendar rolled over to 2018, and we’ve been waiting for answers in the months since then. Just yesterday, we eyed a zoning notice at the property, giving us a clear indication of the path the developers are intending to follow.

Indeed, they’re planning something a little different than what they were planning before, perhaps guided in part by the fact that they acquired an adjacent residential property and want to integrate that square footage into a larger building. The zoning application still indicates a four-story building, but the unit count has jumped up to 18 apartments. The retail space is more specifically described as a restaurant space; maybe the successful run at Chick’s just down the street has provided the Carosella brothers with some confidence that a restaurant will work here. In addition, the application calls for twenty-four parking spaces, with twenty-one of those spaces being of the mechanical variety.
The developers were able to get a variance for a very similar project back in 2011, but those were different times. We wonder whether they might consider adding another floor to the proposed building, to get a bit more density on the corridor. In addition, we’re cautiously optimistic that the elapsed time will give the developers a chance to design something that’s a little more architecturally stimulating than the original project. More than anything though, we’re excited that it seems something will finally happen here, and will be curious indeed to see what kind of restaurant opens on the first floor. And if they’re open for lunch, all the better.
