Graduate Hospital has experienced a nearly complete transformation over the last twenty years, from a neighborhood with over five hundred vacant lots and buildings to a neighborhood today where developers have eliminated almost every vacancy. The neighborhood has become safer, the schools have improved, and businesses have filled in within the neighborhood and on its bordering corridors, making it an ever more attractive place for people to live. And as the neighborhood has become more attractive, the prices for homes have continued to increase across the board.
With prices for three story homes at an all time high and with more families sticking around once their oldest child hits kindergarten, we’re seeing a spike in 3rd floor additions in this neighborhood. In order to comply with the zoning code, any 3rd floor addition between two-story homes is required to have an 8-foot setback, but we’ve shown on numerous occasions why this is problematic. Instead, we’ve advocated for three story homes on two story blocks which maintain the cornice line of the adjacent homes and utilize a mansard roof to reduce the impact of the taller home on the street. Here’s a favorite example:
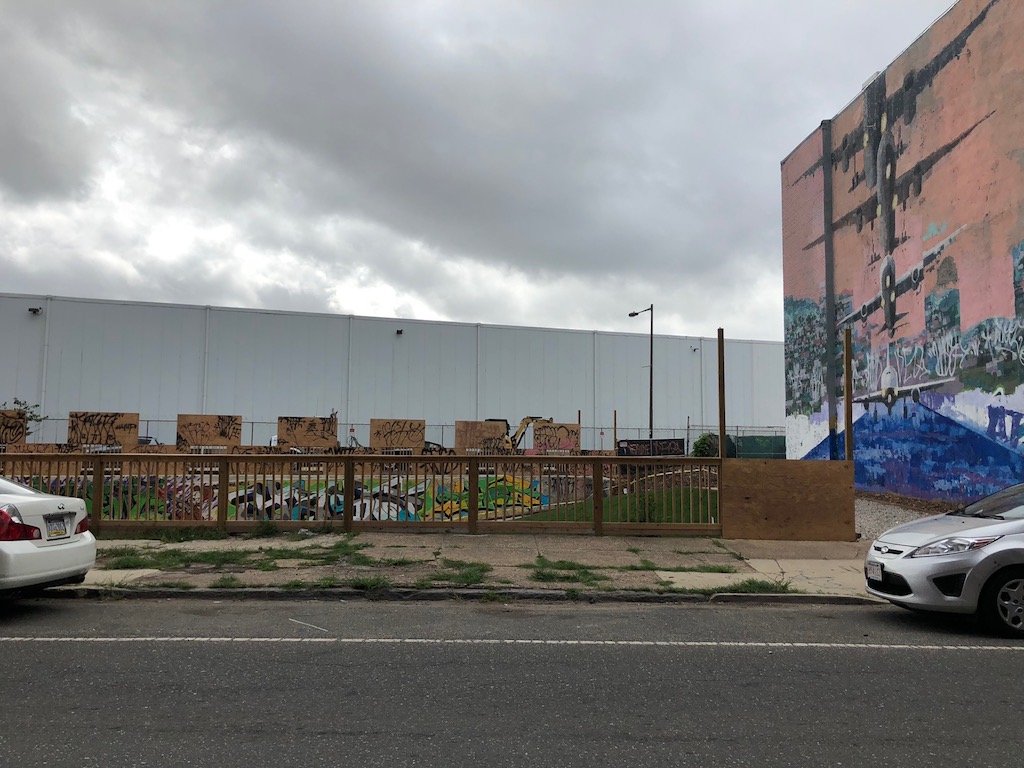
The 2200 block of Catharine Street has seen four additions over the last several years, and in each case the property owner has taken a different approach. Let’s go through them now, moving from east to west:
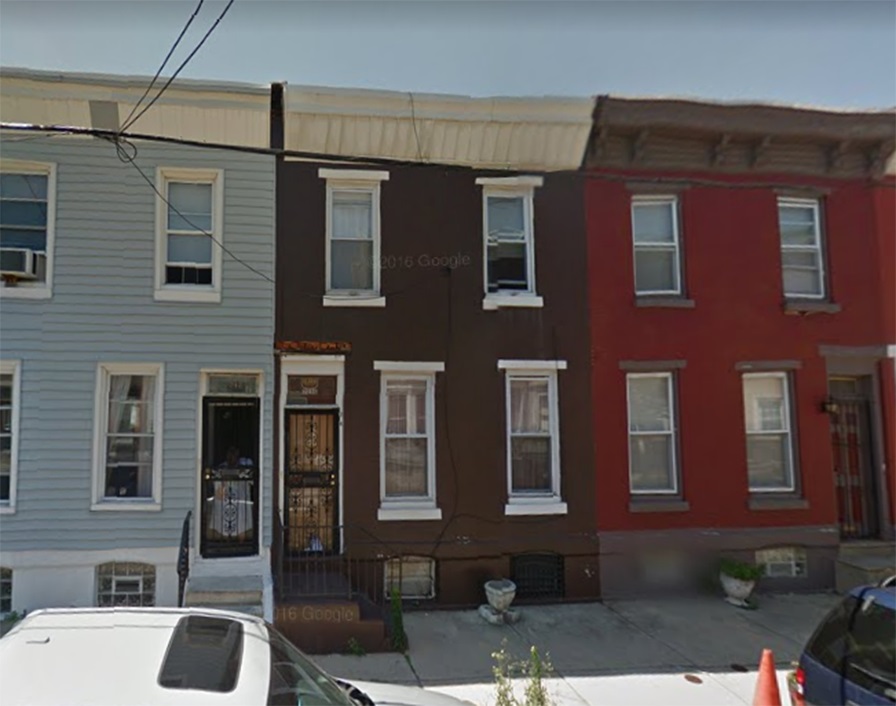
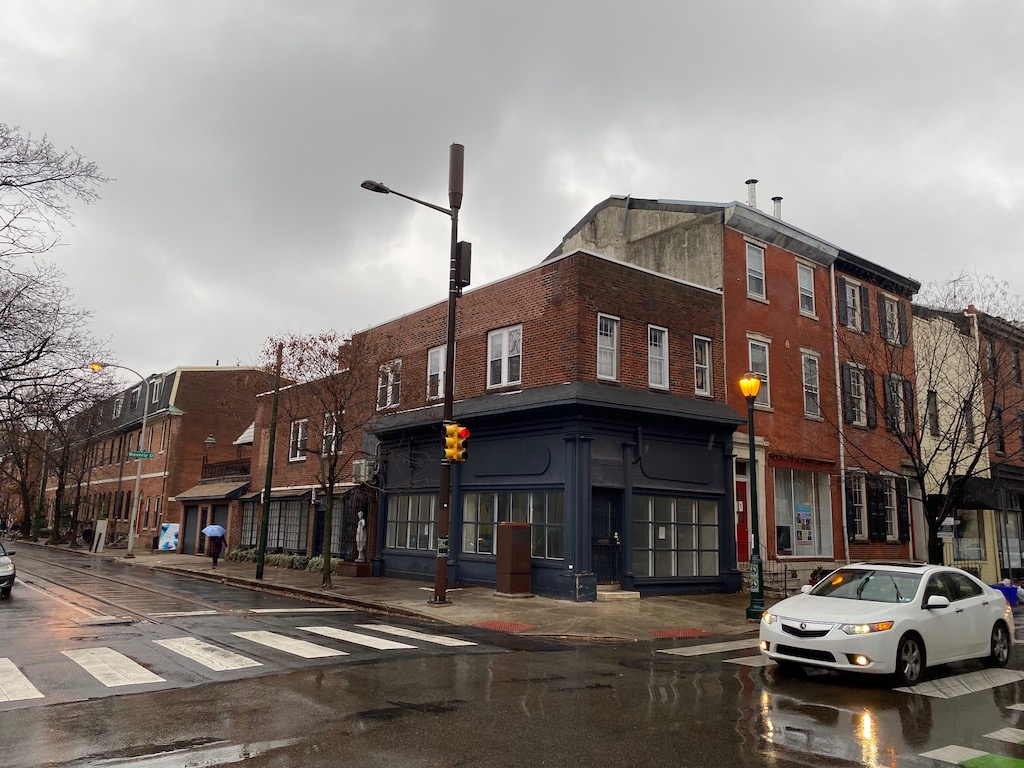
Unless you look carefully, you wouldn’t even realize that 2214 Catharine St. has a third story. The current owner bought the home in 2012 as a fixer-upper and added the third floor as part of the renovation of the home. The third floor has the required 8-foot setback, which is just as well given the bland stucco on the exterior. We’d argue that this is a rare example of the 8-foot setback rule actually working out well for the rest of the block.
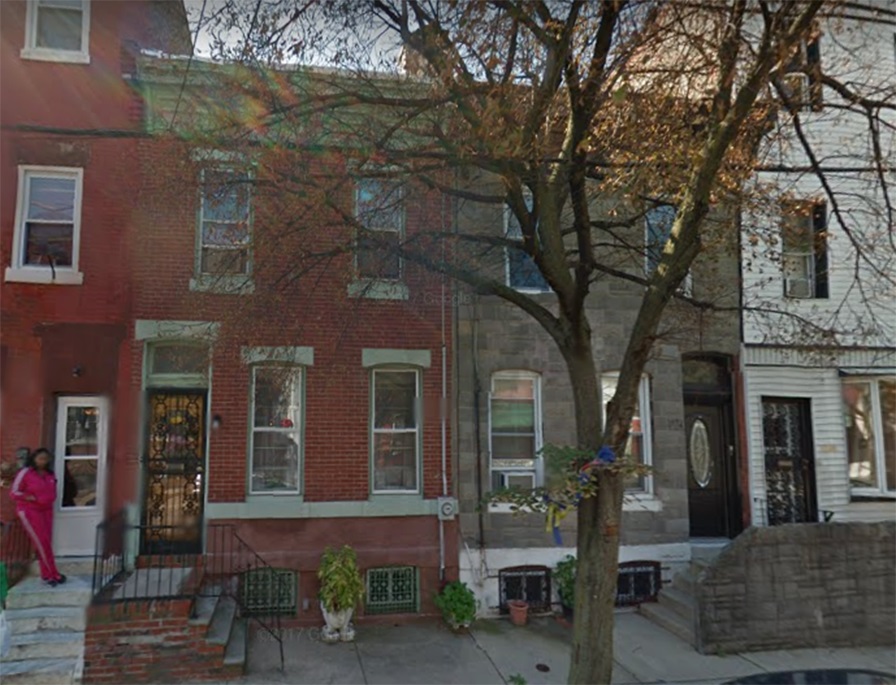
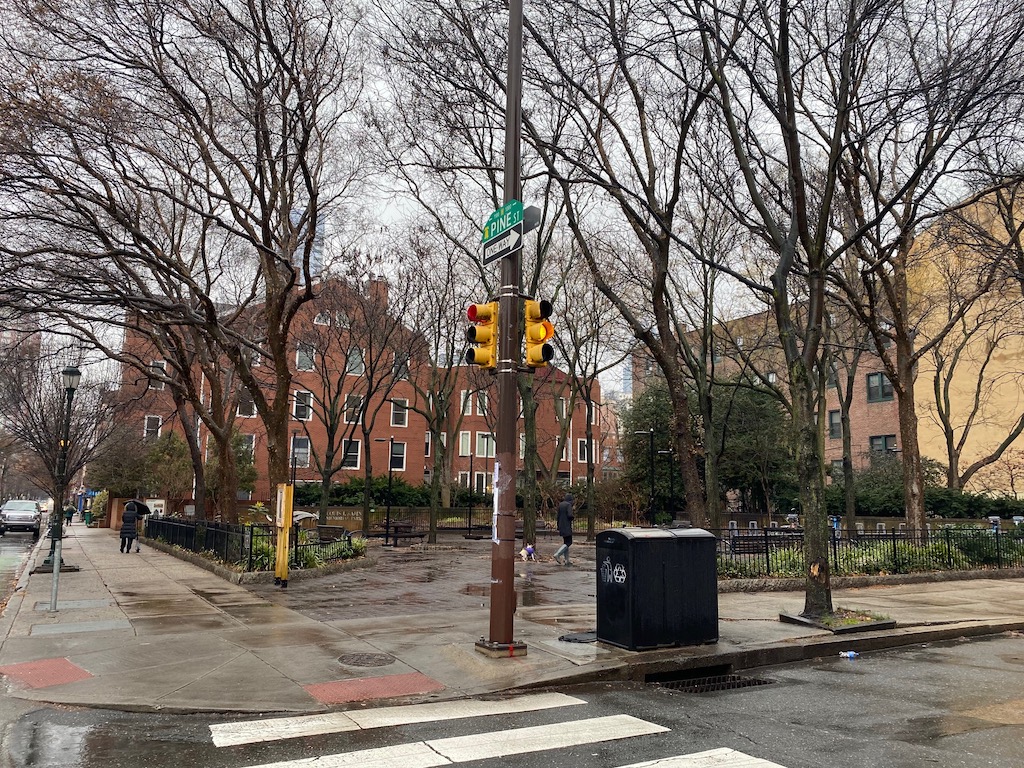
Developers bought 2230 Catharine St. back in 2015, and they did a lot of work on the home’s facade, cleaning the bricks and adding shutters and window boxes. They took the unorthodox approach of adding a third story and running the same material (fish scale siding, in this case) over the existing cornice. From an aesthetic standpoint we’d have probably preferred the home without the bulge, but it clearly didn’t matter all that much as a buyer came forward in 2016 after a little more than a month on the market. Meanwhile, at 2232 Catharine St., developers took a very different approach, simply ripping off the entire old facade and seamlessly blending the old home with the addition behind a new facade.
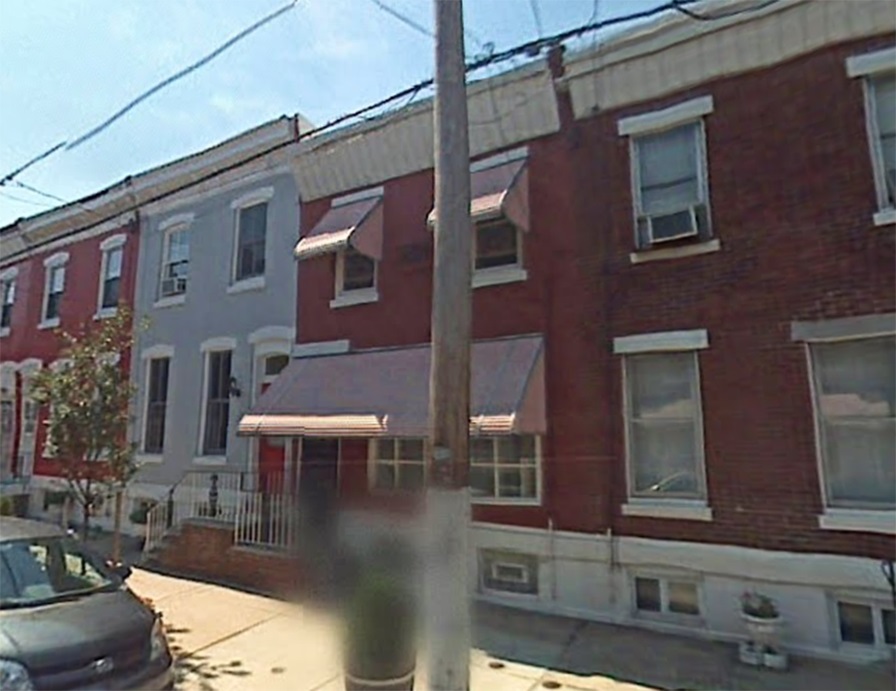
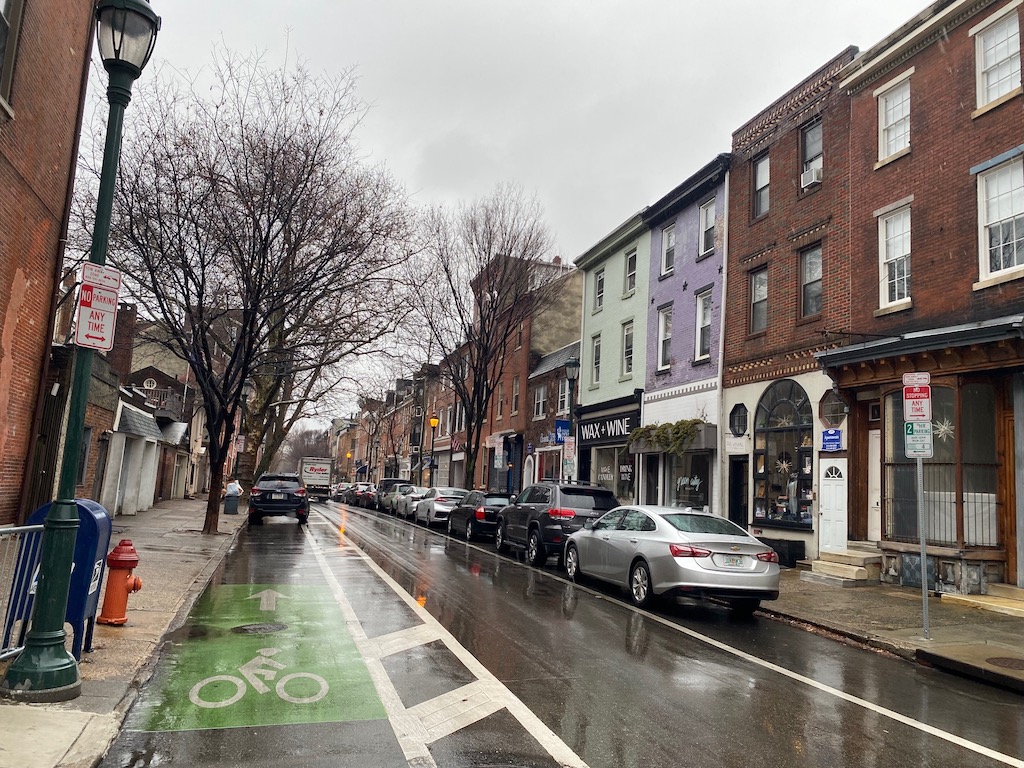
2246 Catharine St. is the oldest renovation of the bunch, having taken place back in 2009. It’s also our favorite addition on the block, and closely resembles the Montrose Street home we showed you earlier. You’ll note, the cornice and the cornice line of the original home were maintained, the mansard makes the addition feel less severe, and the large window on the first floor gives the building a bit of a contemporary look that still doesn’t clash with the surrounding homes. The only bummer is that they didn’t keep the old vinyl awnings. Just kidding, those were terrible.
For anyone looking to build a third floor addition, whether in this neighborhood or another, this would be a fine example on how to do it right. Unfortunately, the zoning code presents a needless barrier to being able to do something like this by right in many cases. Perhaps, as 3rd floor additions continue to proliferate, we might see some momentum to change the code. We have to think that developers, as well as members of the design community, would strongly support such a move.
