Way back in the Spring of 2014, we first told you about the plans from Children’s Hospital of Philadelphia (CHOP) to develop a campus on the eastern bank of the Schuylkill River, across from their sprawling University City campus. CHOP purchased the large parcel at 2716 South St. back in 2009, with plans to develop a phased project involving multiple towers. Phase 1, the Roberts Center for Pediatric Research along with a parking garage and a public plaza, was wrapped up back in 2017. Besides a few rumors and conceptual renderings, we haven’t seen many specifics coming out about future phases, even with all the info provided by CHOP’s massive capital projects program.
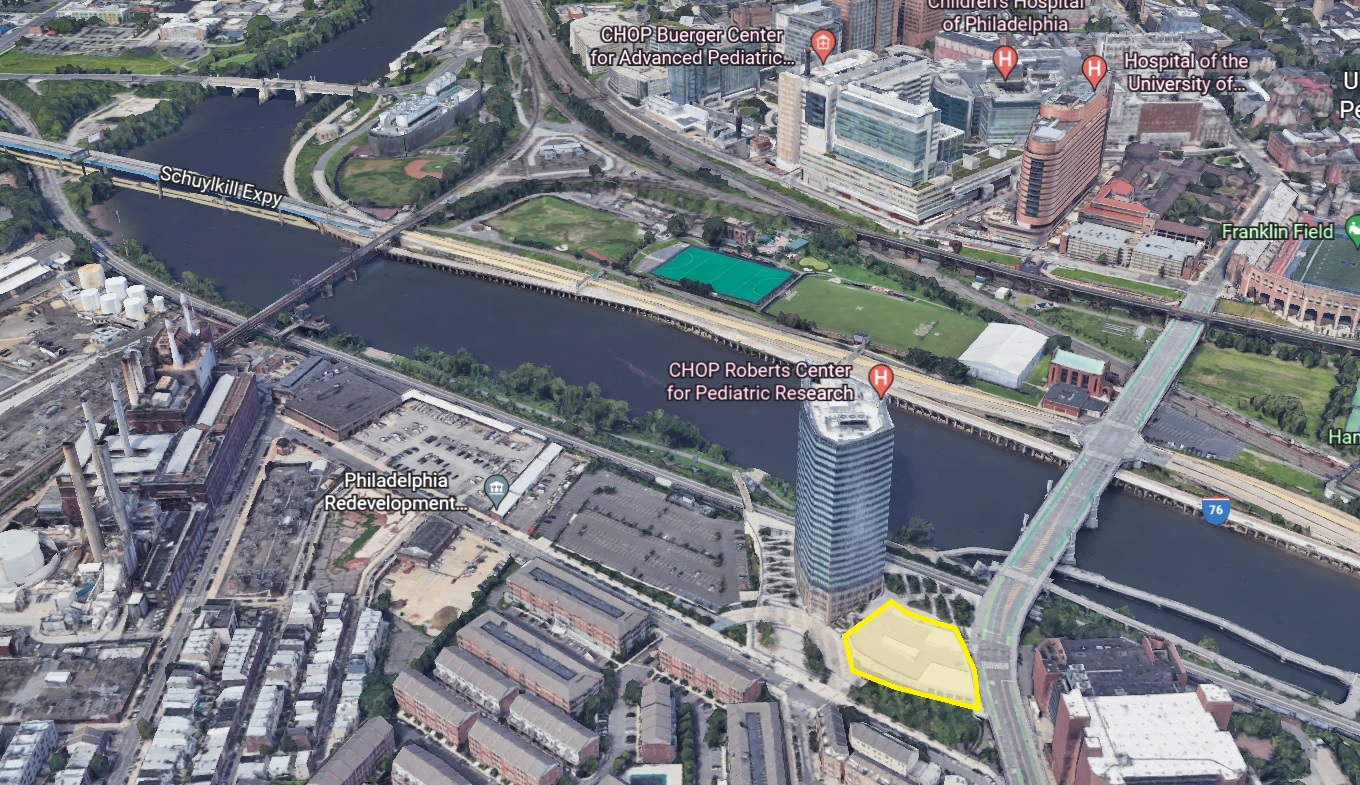

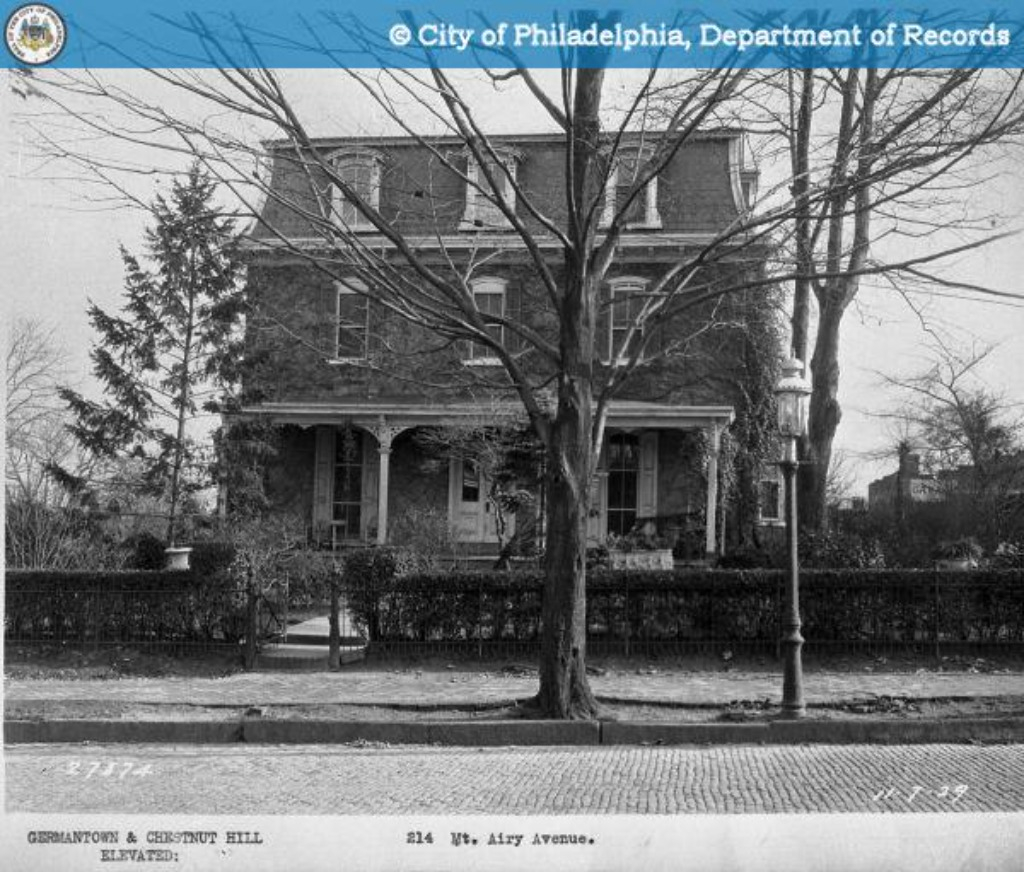
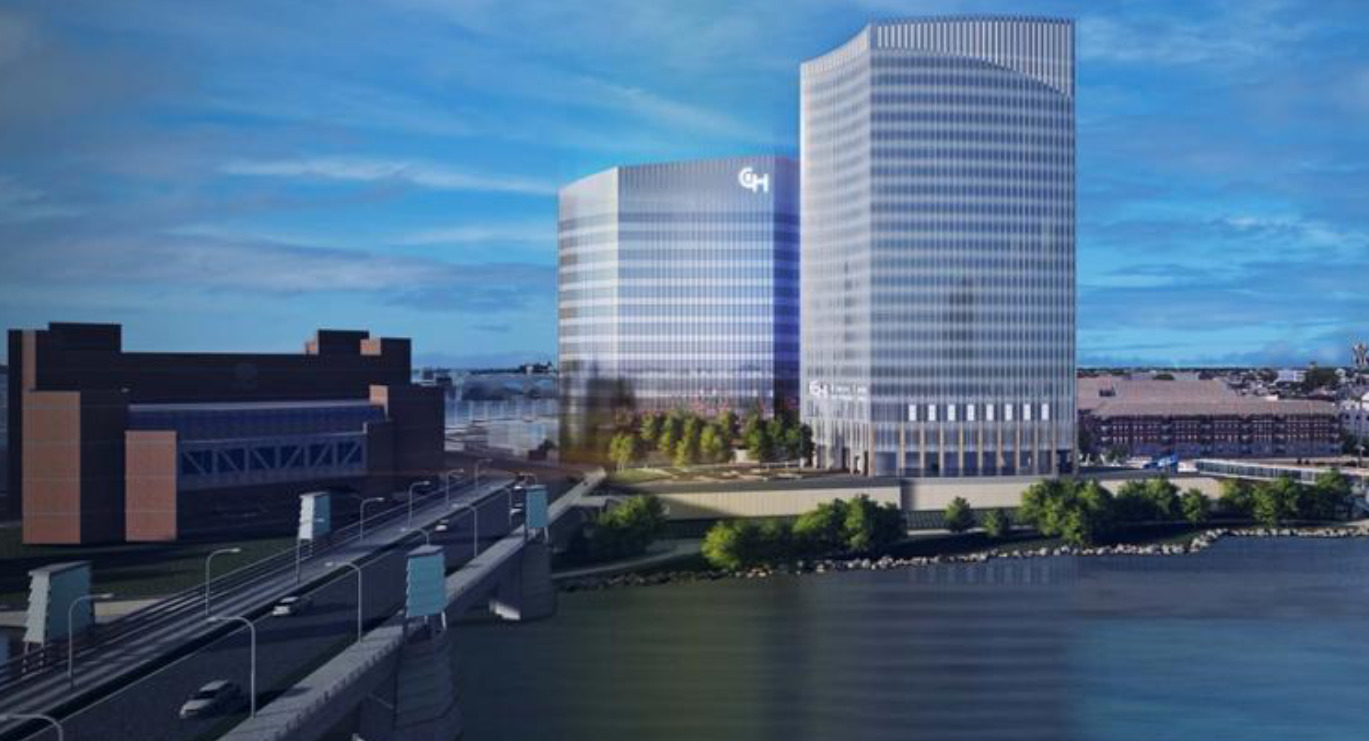
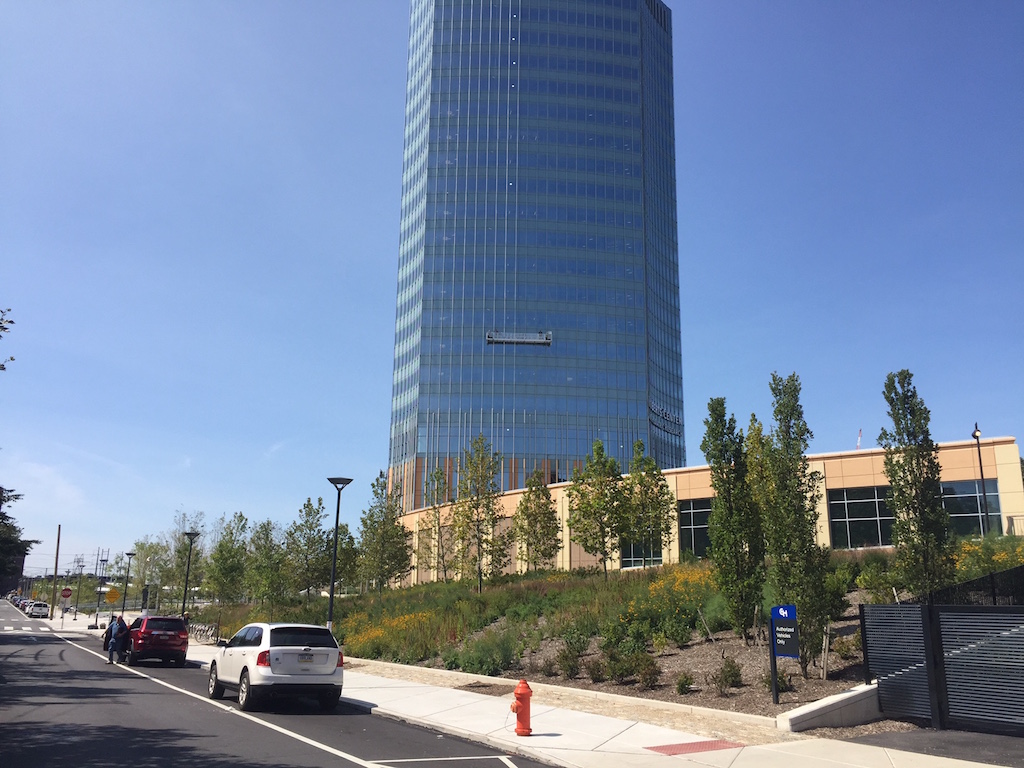
Thanks to a special SOSNA meeting this week, we now know a bunch of details about the next phase for the campus. CHOP and architects Cannon Design each had representatives walk the community through the plans for the newly-named Schuylkill Avenue Research Building, and you know we wouldn’t miss that for the world. This next phase will consist of a 14-story addition on top of the existing parking podium and will include a wet bench research facility. Not only will the podium be built upon, but it will be completely refaced in glass, presenting a much friendlier face to the pedestrian experience along both South Street to the north and Schuylkill Avenue to the east. As you can see below, the building has a massing nearly identical to past concepts and a style that fits in seamlessly with the existing Roberts Center research building.

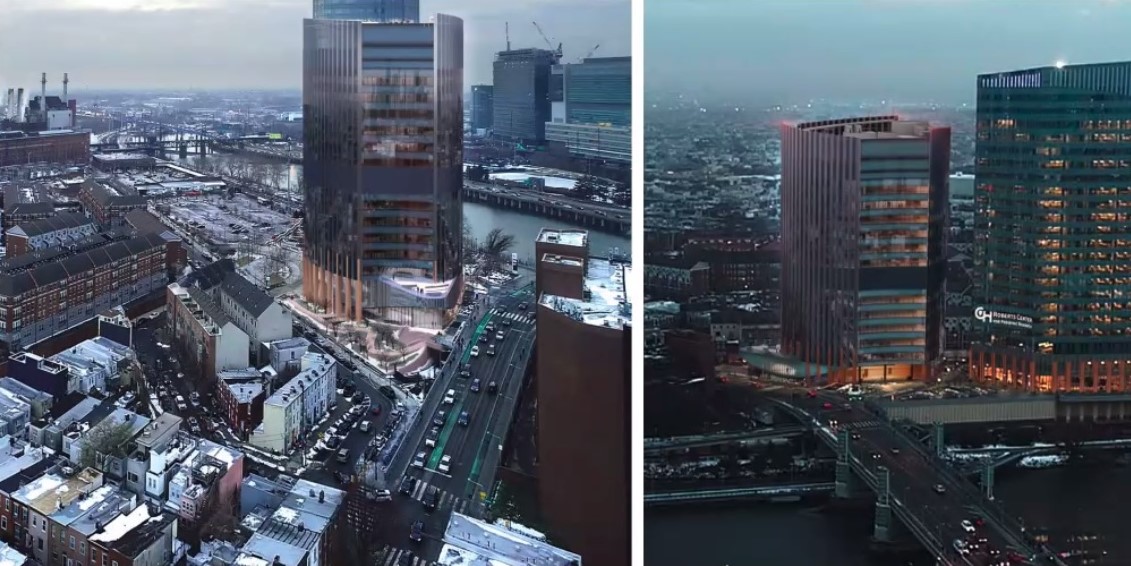
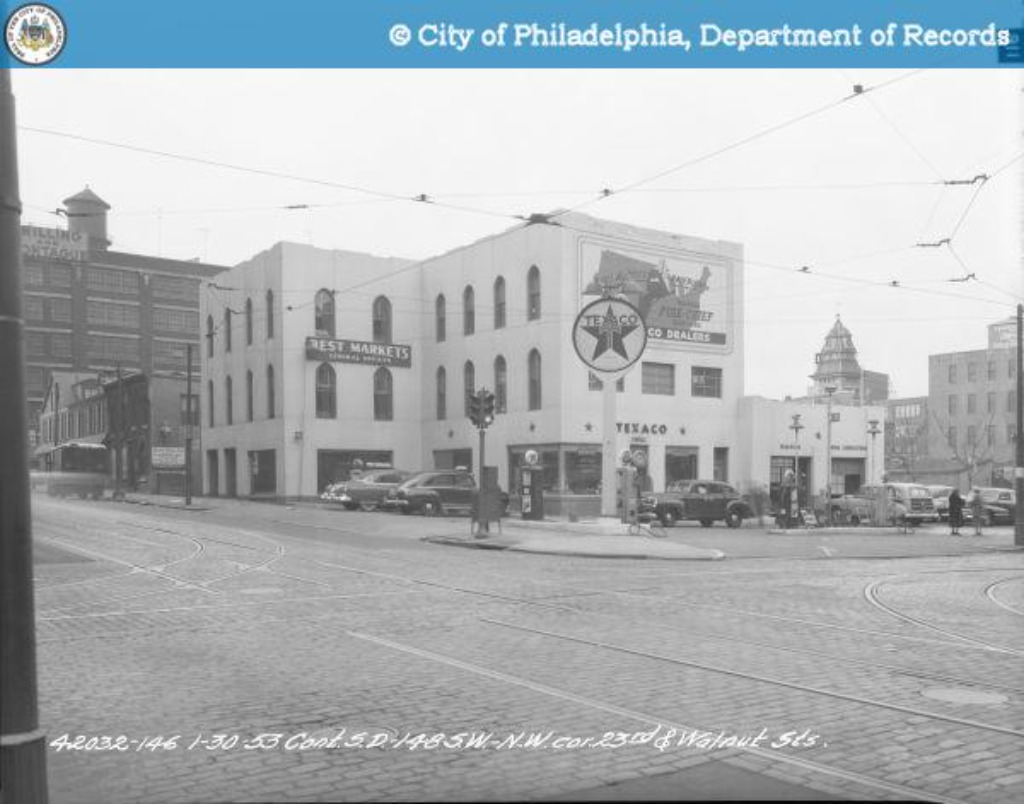
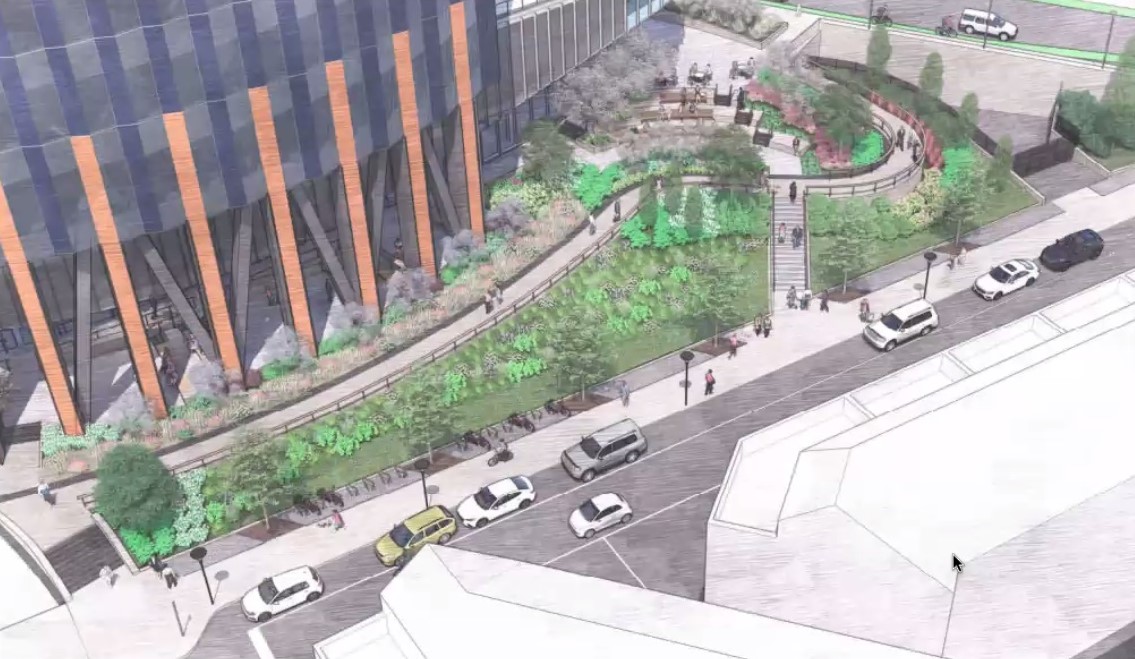
Improvements will be made to the design around the buildings as well. Increased landscaping will mix with new pedestrian access paths to form a friendlier and easy-to-navigate area that will be a benefit to CHOP employees and the surrounding Graduate Hospital neighborhood. This includes easier connectivity to a bridge that CHOP built in Phase 1 that integrated with the extended South to Christian leg of the Schuylkill River Trail. Light studies are also currently underway to provide lighting for safety purposes, without blinding those who live close by. Another interesting fact, the developers have been working closely with the on-site Center for Autism Research to make sure that the sights and sounds of construction are such that they won’t disturb any patients (and also, the near neighbors). Let’s check out the lovely renderings to see the future of the campus grounds.
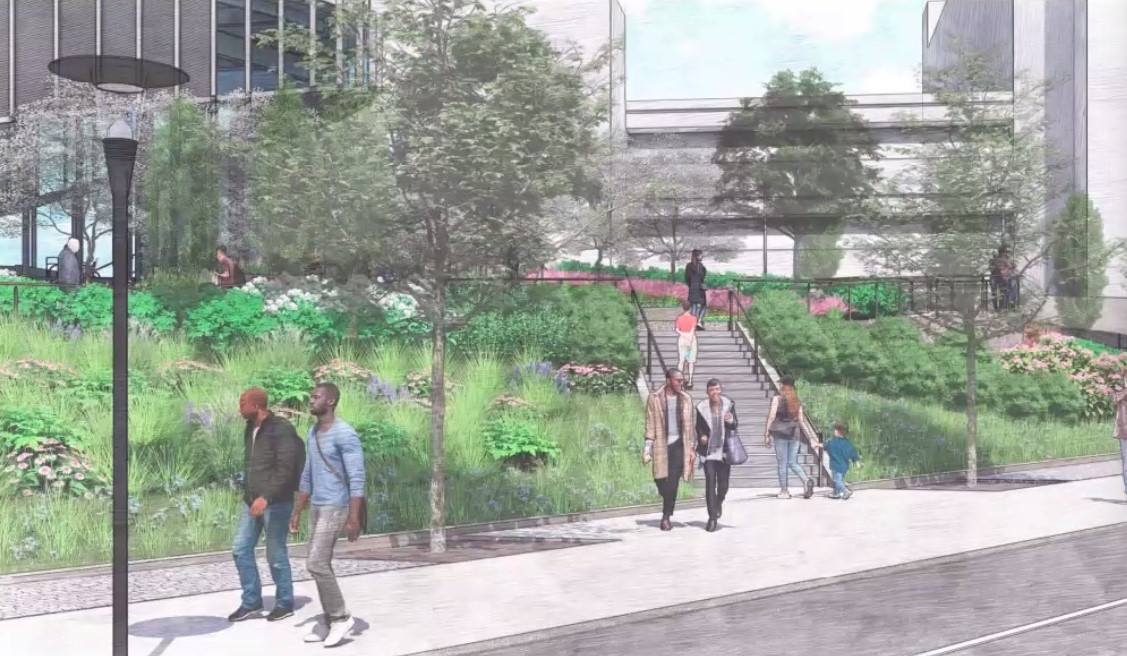
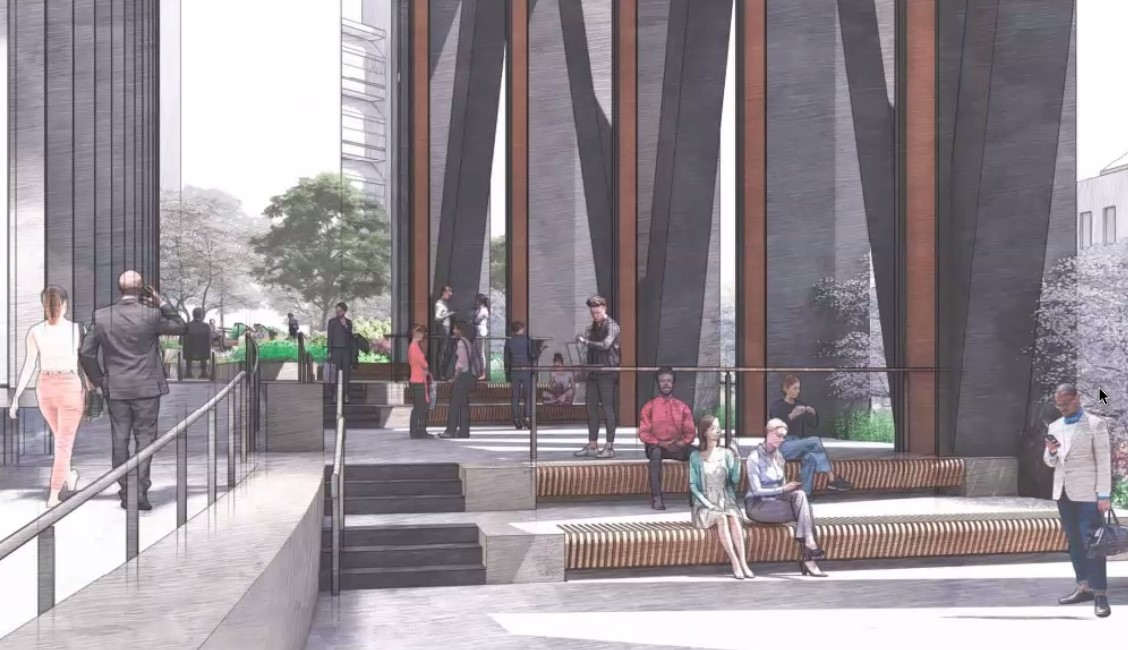
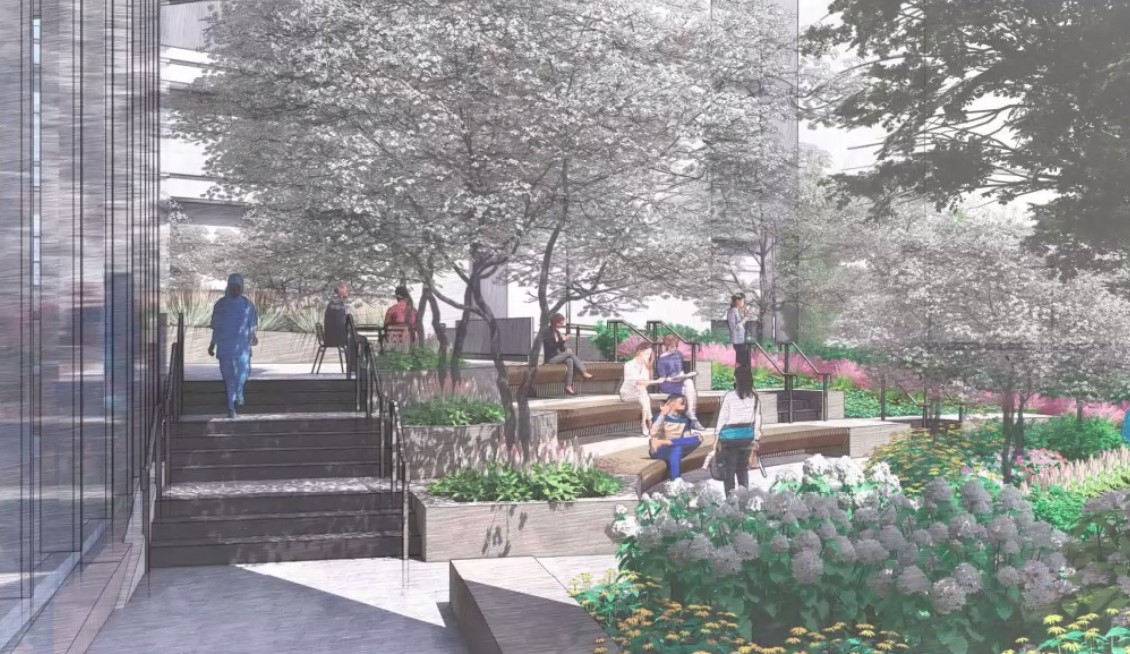
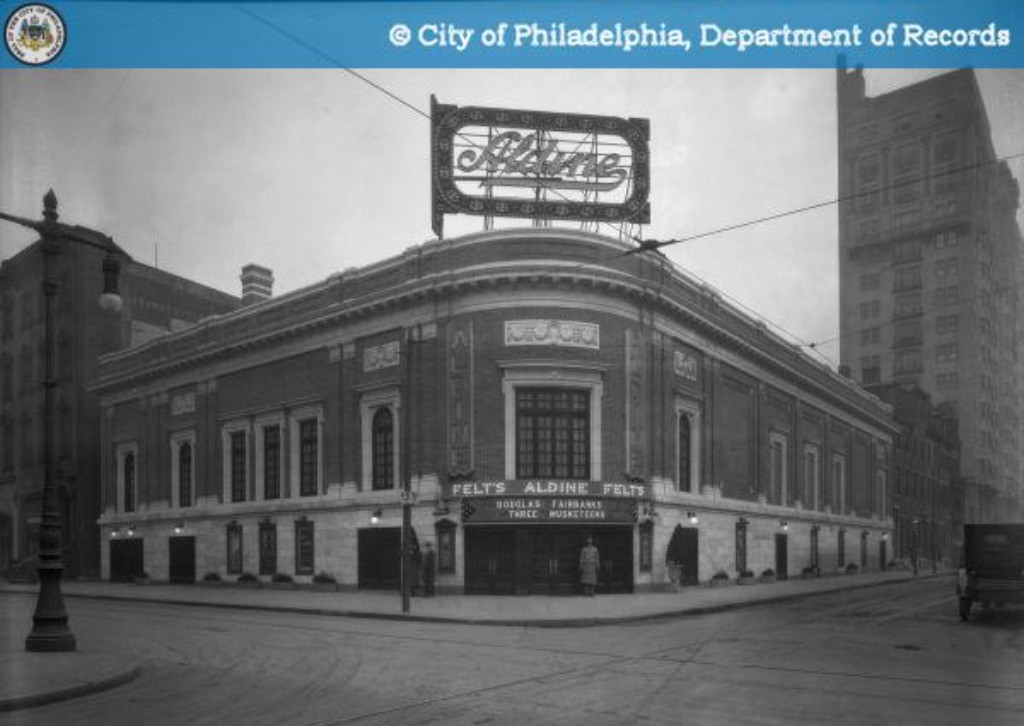
This is a wildly exciting project to us, as it builds upon the never-ending stream of investment into healthcare/medicine/life sciences in the region. We are also pleased to hear that this will start soon, though a trip to through the Civic Design Review process will need to take place before things get moving. However, CHOP has some aggressive timelines for this project, hoping to start pre-construction work in the coming months, with steel beginning to rise by spring of next year. If all goes to plan, folks will be moving into the new facility by Summer 2025.
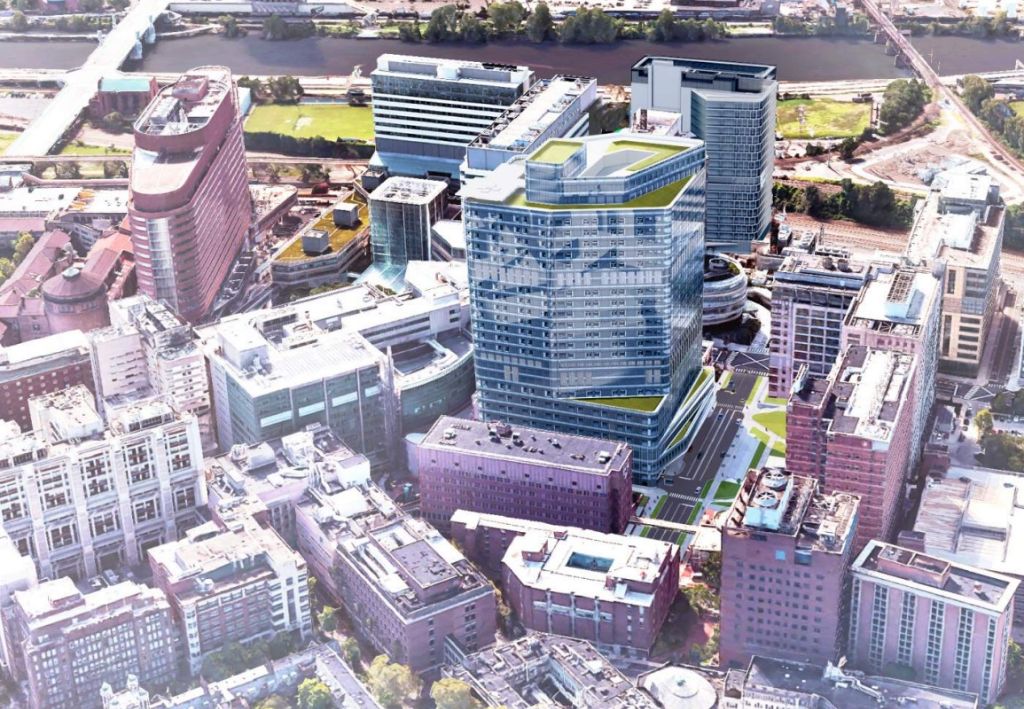
This would be a huge benefit to CHOP’s mission, dovetailing with their plans for a new 26-story patient tower on the west side of the river. It never gets old hearing about these amazing new facilities and all of the incredible, life-saving work taking place in Philadelphia, literally on a daily basis.

Leave a Reply