Germantown is a walkable neighborhood with access to parks, shops, and restaurants without all the hustle and bustle of Center City, so it’s not surprising we’ve been seeing residential projects pop up here recently. At this week’s Civic Design Review meeting we got a chance to learn a little bit more about a proposed mixed-use building at 5932 Germantown Ave. in the heart of this neighborhood, adjacent to Germantown Town Hall and across the street from the old high school.
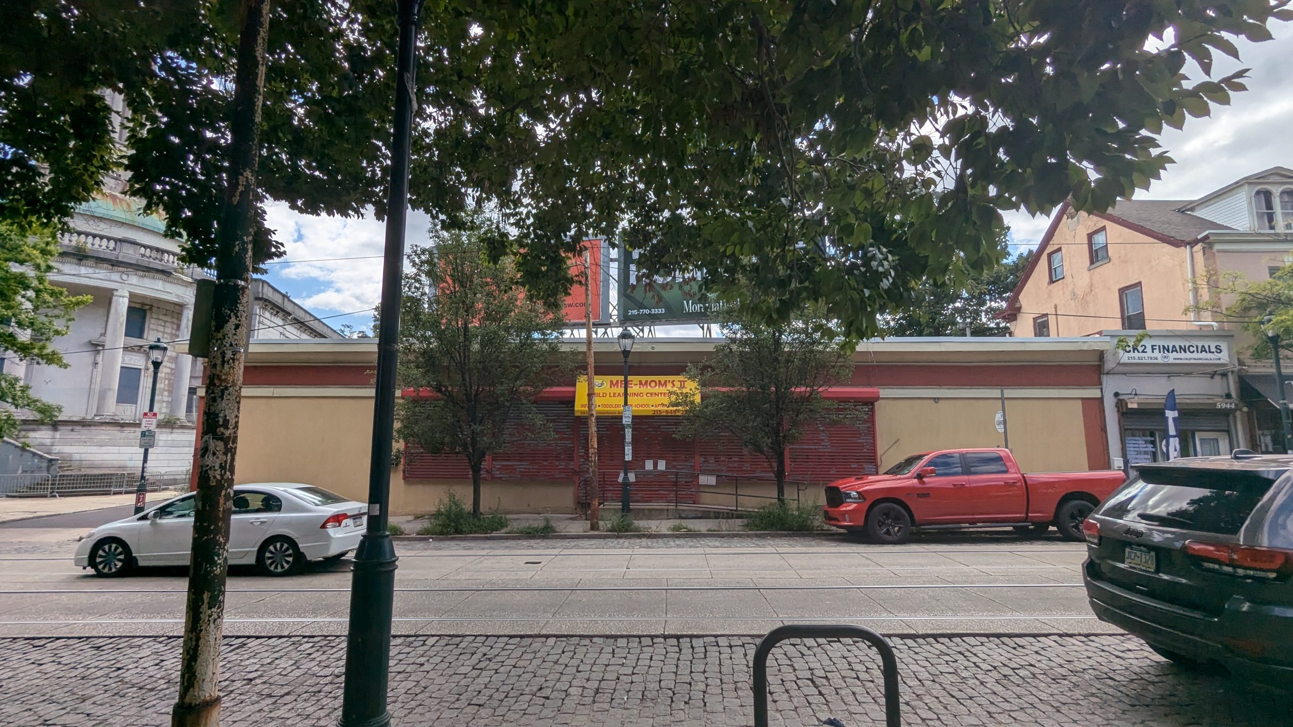
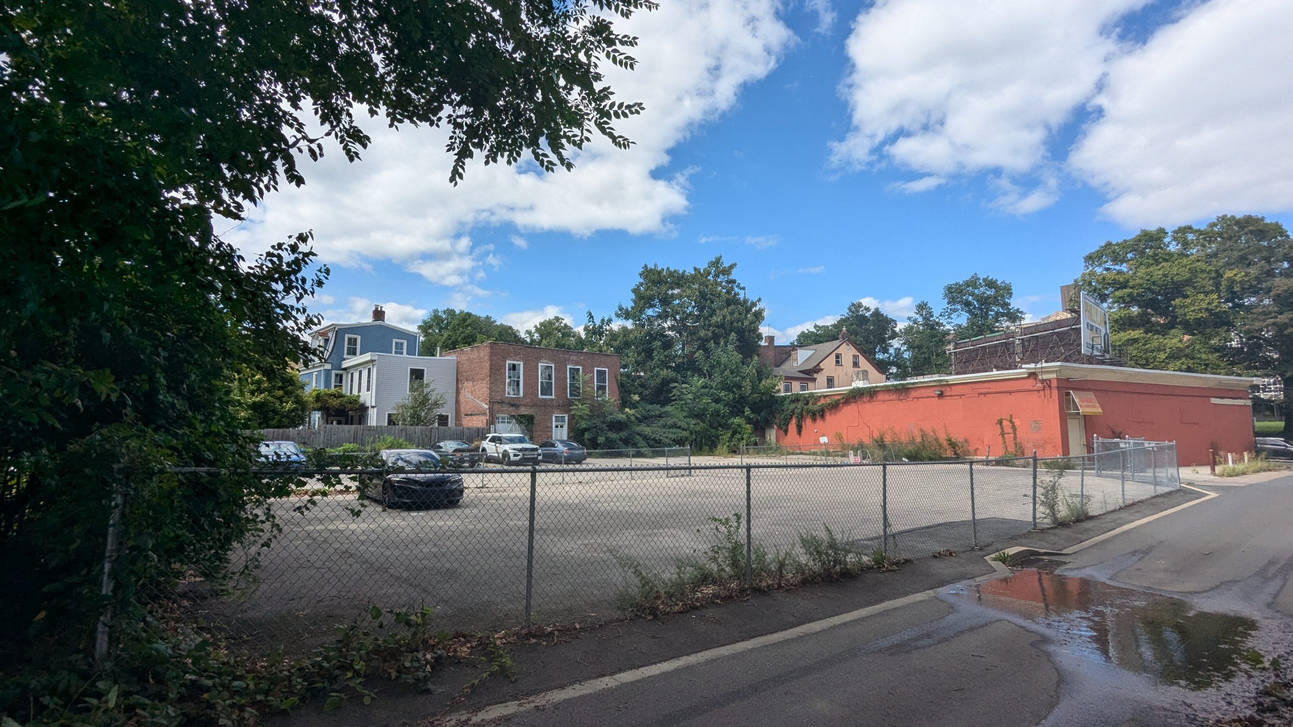
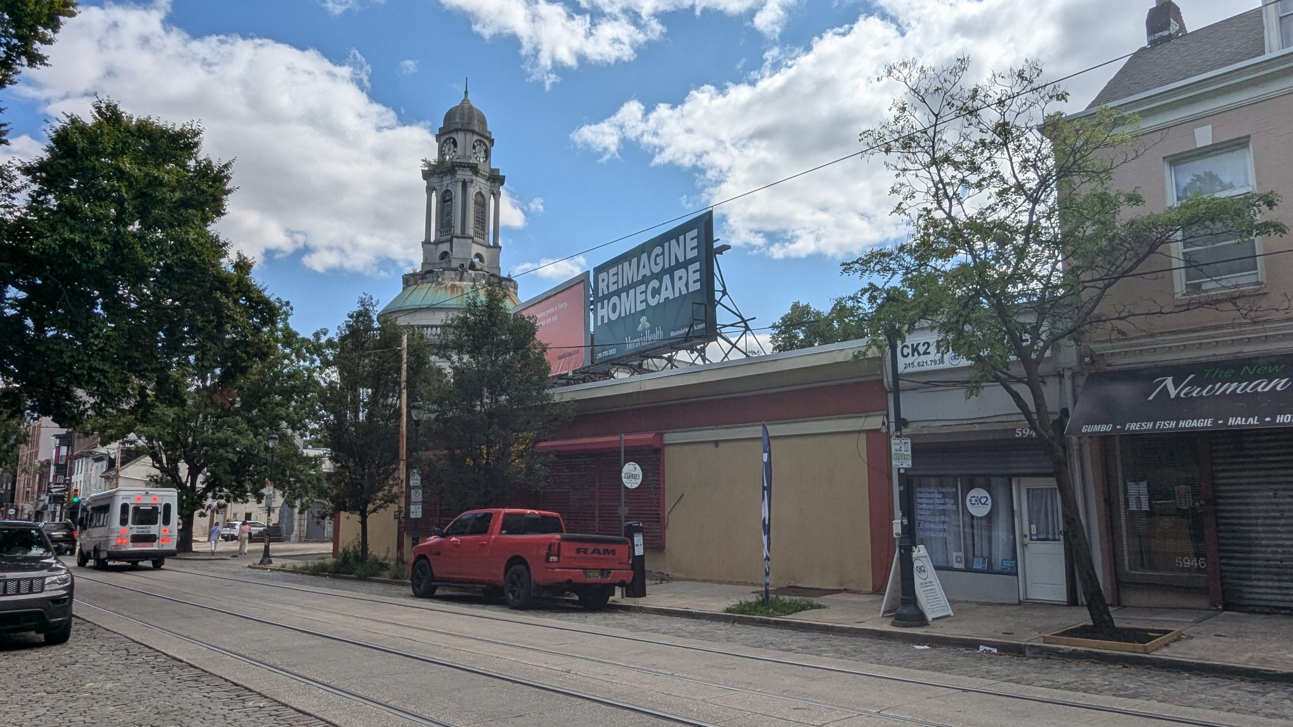
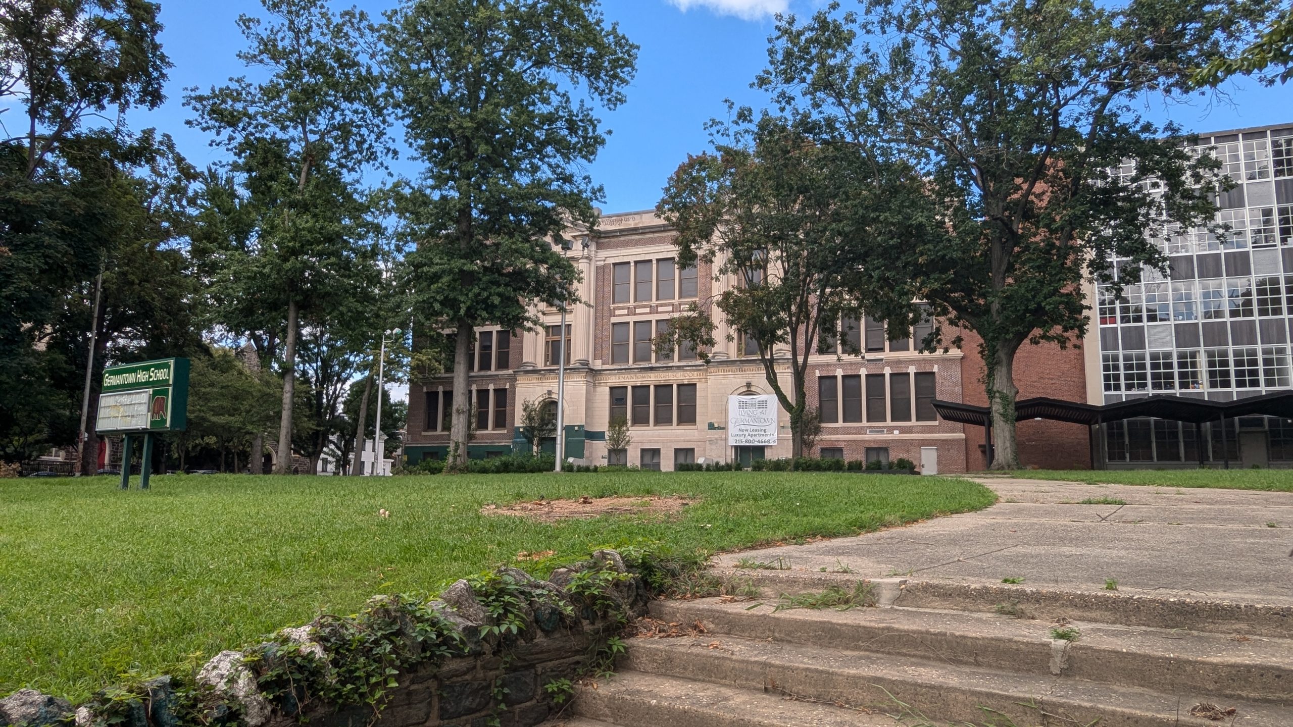
Replacing a worn out and unremarkable single-story commercial building along Germantown Avenue and a rear parking lot, a five story building will have 75 apartments above two commercial spaces and 38 ground level parking spaces. The high number of 2 bedroom units (21) and relative dearth of studios (10) was noted by Vice-Chair Dan Garofalo as unusually family friendly.
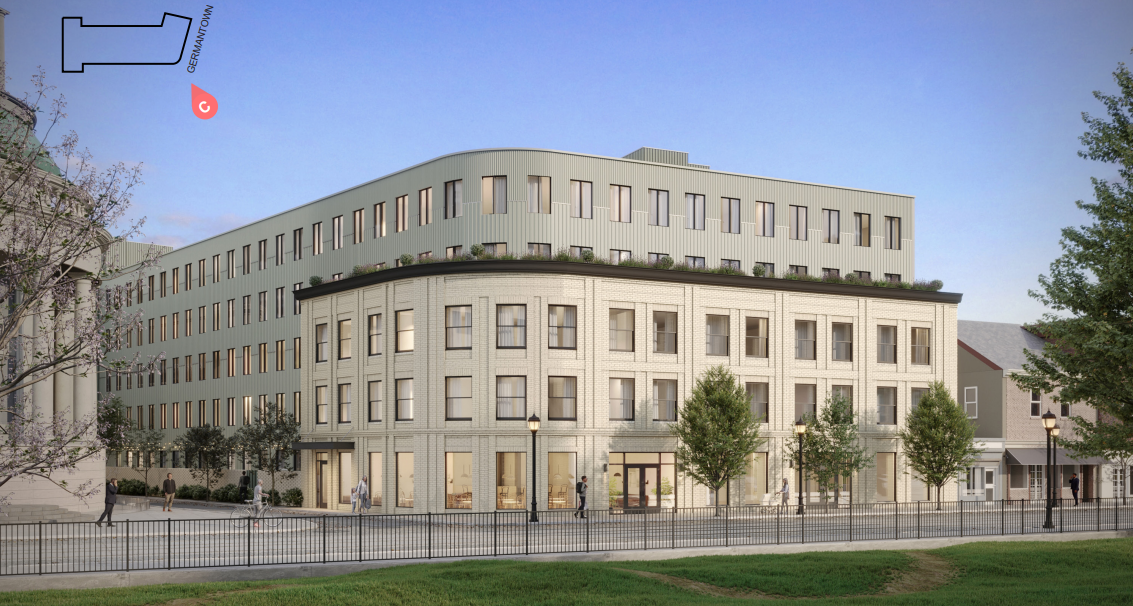
The first three floors of the facade on Germantown will be brick, with corrugated metal siding on the 4th and 5th floors. Architects from Canno Design noted the top floors of the building are set back after the 3rd story to match other buildings on Germantown Avenue. The use of beige brick and the rounded curve of the southern portion of the facade was also an intentional nod the the adjacent Town Hall Building. Canno noted that the building will be particularly visible because of the way that the long vacant Germantown Town Hall is set back from the Avenue.
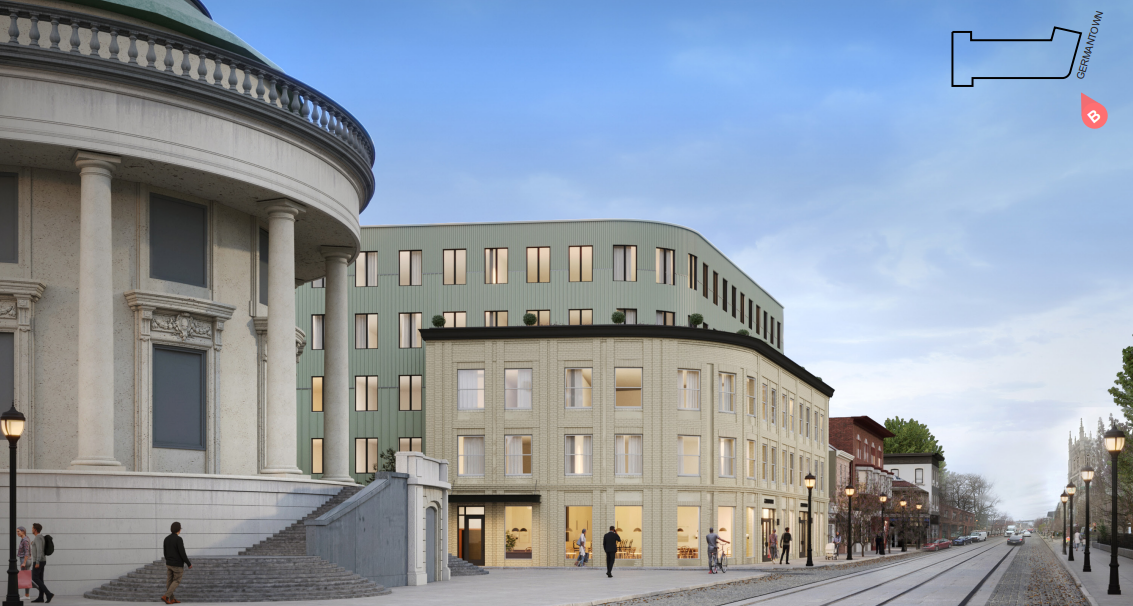
Eliza Bower of the Philadelphia City Planning Commission reminded the committee members that because the development site is within the Germantown Neighborbood Commercial Area Overlay District, the project will go through an additional facade review process. While remarking that the PCPC staff appreciated the use of high quality materials along Germantown Avenue, staff did request that the developer utilize brick for the entirety of the building to create a more cohesive design.
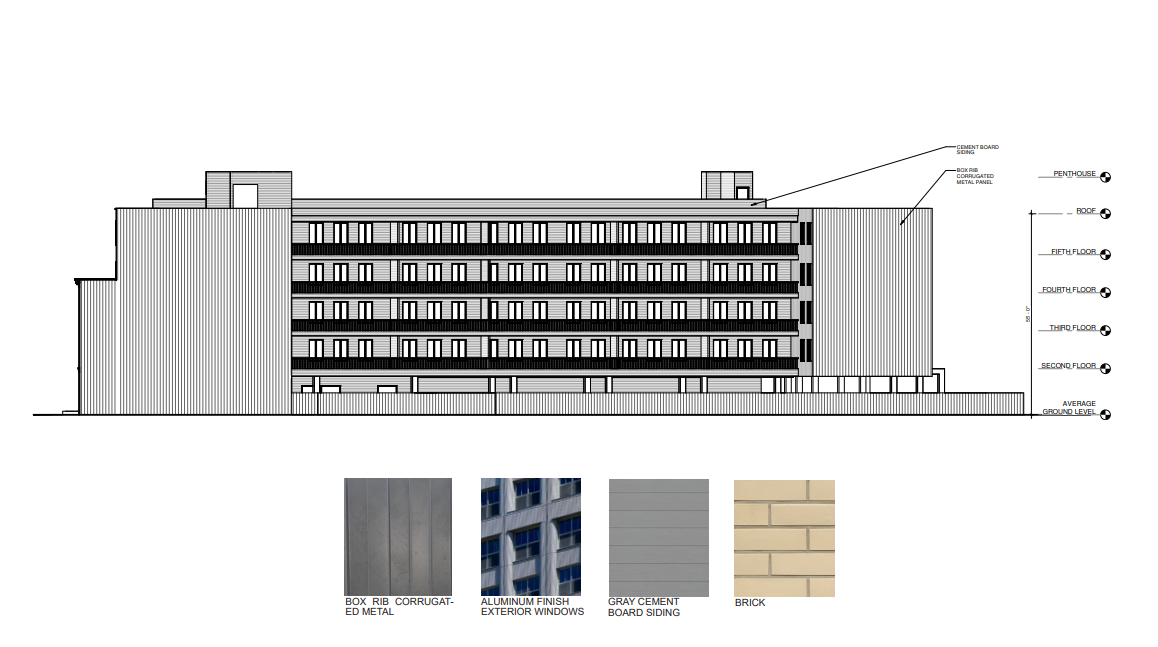
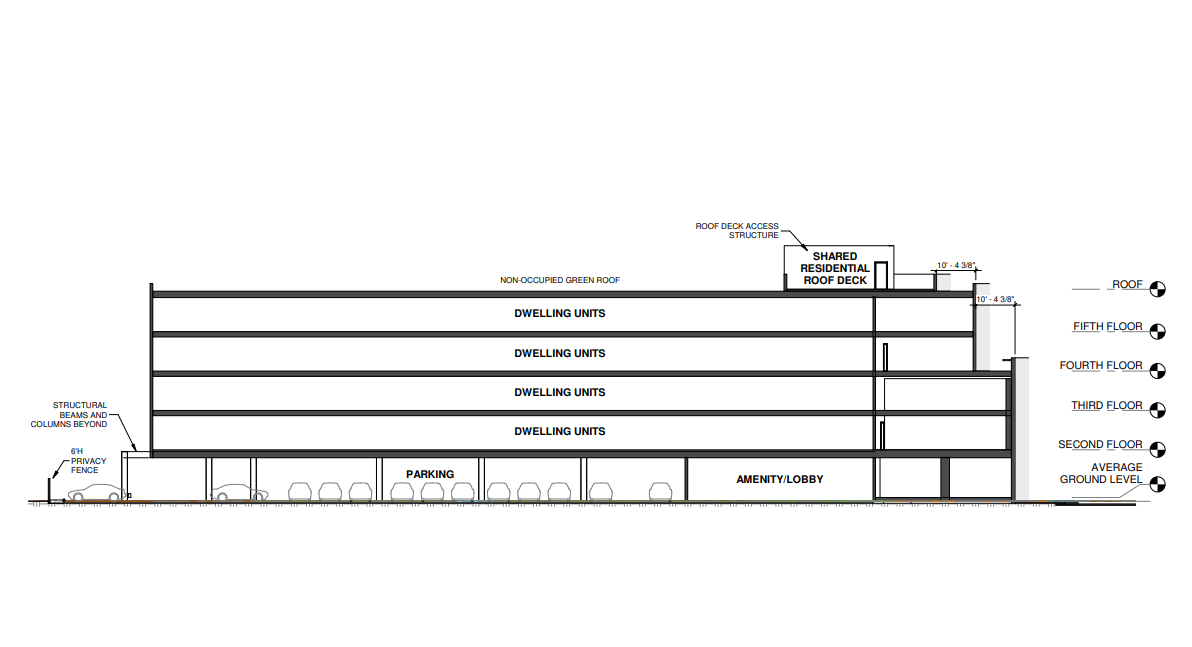
Ground level parking will be accessible via an alleyway on the south side of the parcel, which both planning staff and CDR members had concerns about. While several suggestions were made to hopefully make walking along the side of the building safer and more pleasant, the attorney for the project responded that the alleyway isn’t owned by the developer, which limits their ability to implement improvements.
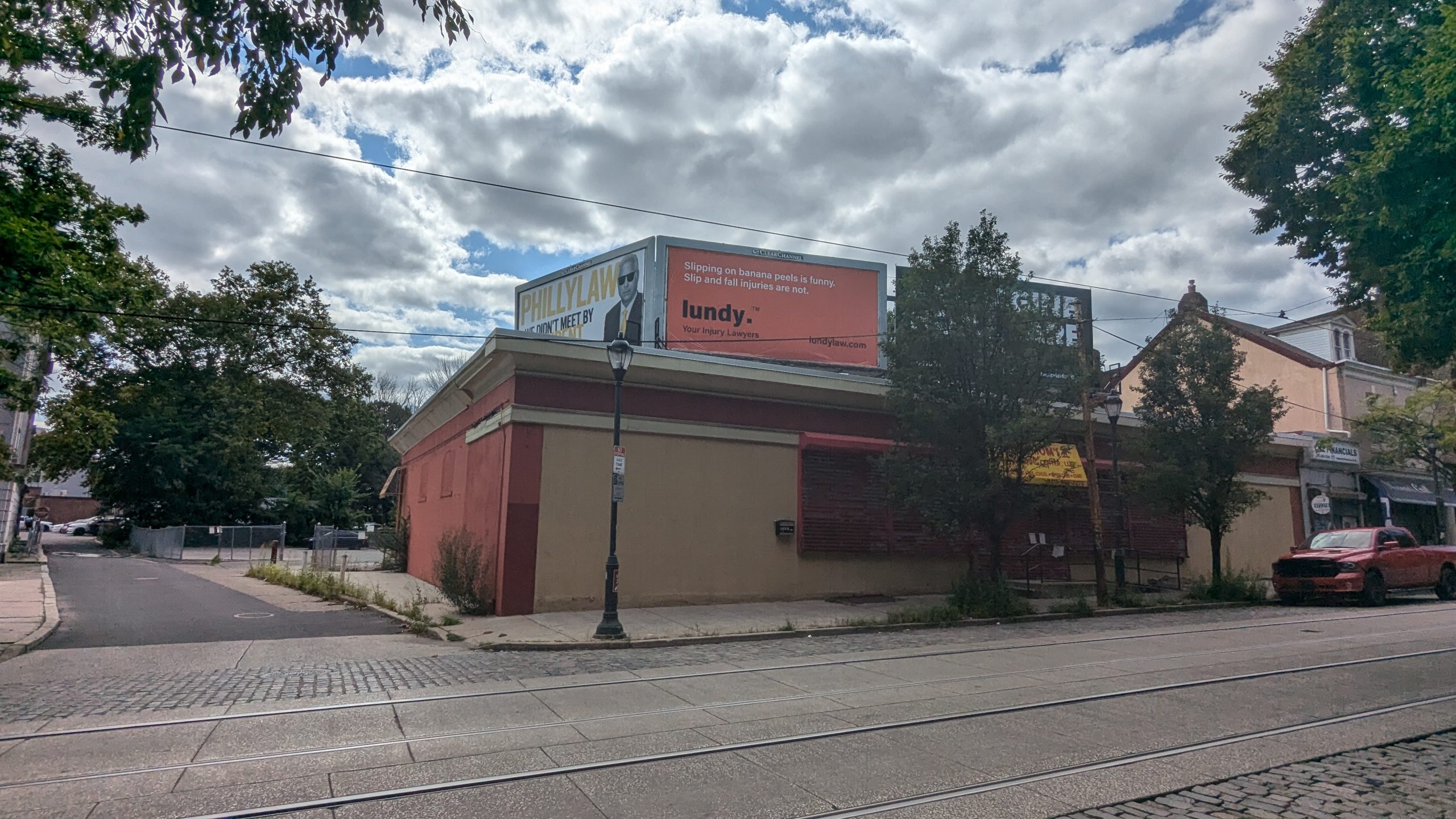
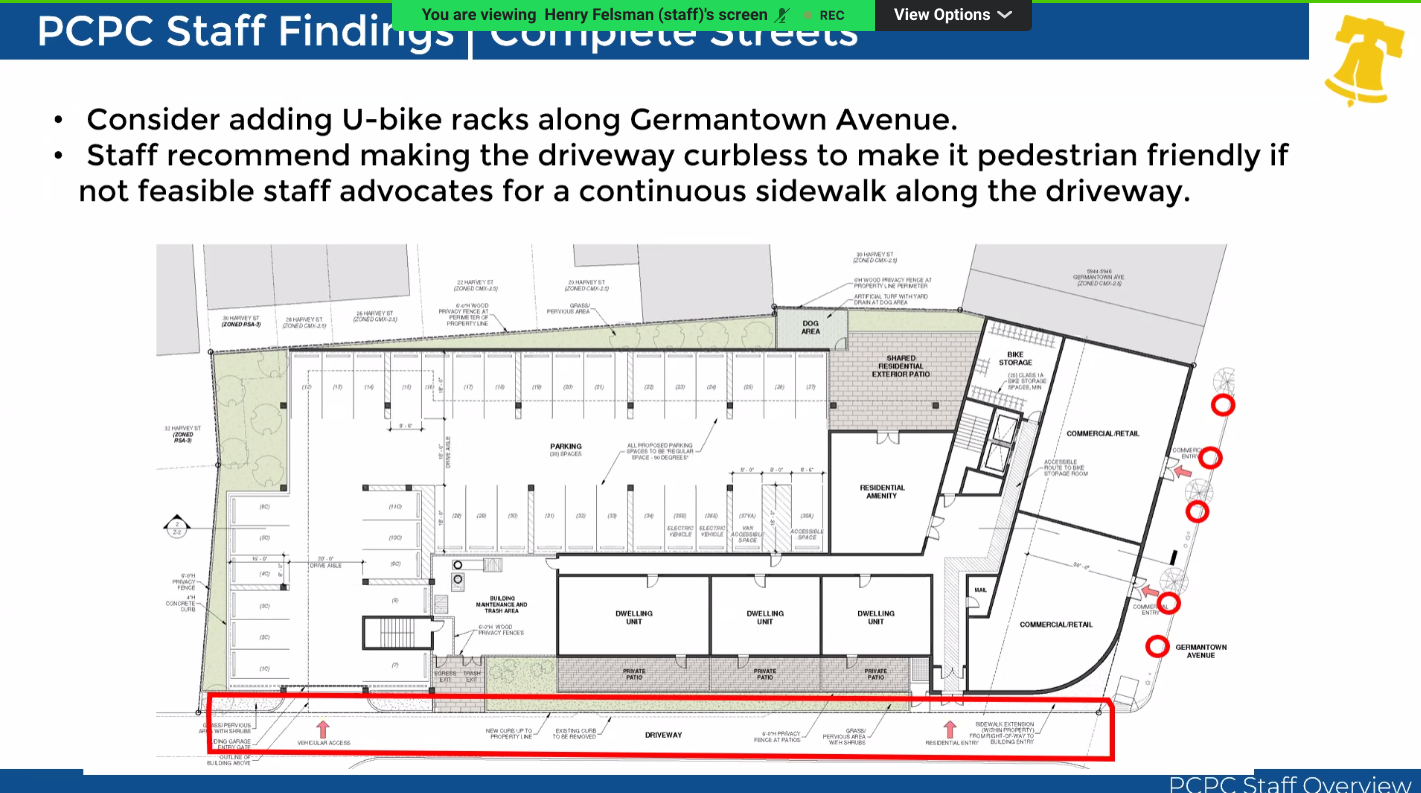
While the CMX-2.5 zoning would have allowed the developer to include no auxiliary parking, it’s not a surprise that the developer is assuming a good number of tenants would want a parking spot in this corner of Northwest Philadelphia where transit is decent, but not great. Germantown Regional Rail Station may only be a 10 minute walk away, but how useful is a train that only runs once an hour?
Charles Richardson from Councilmember Bass’ office voiced strong opposition to this project, calling it too dense and too large. Richardson noted that this project was only allowed to proceed because the application was filed before a subsequent downzoning of much of Germantown Avenue. While the previous CMX-2.5 zoning allowed for this building to be permitted by-right, the current CMX-2 zoning would limit what the developer could build to a smaller scale with less density.
The applicable CMX-2.5 zoning is permissive enough to allow this project to proceed, and in fact would have supported a couple dozen more units. The developers are maximizing height though, as the building will rise five stories to the permitted 55′ height limit. Without working through too much of the underwriting, we have to wonder exactly what kind of project could pencil under the current zoning. We imagine that noting would make sense, financially.
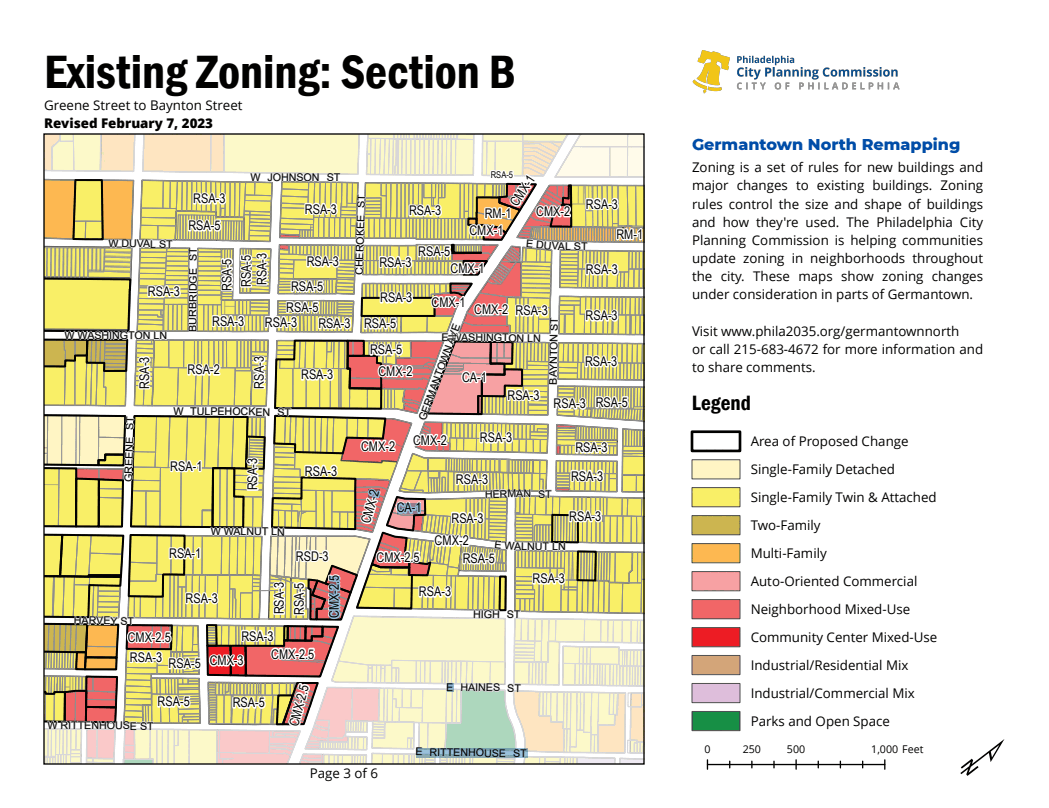
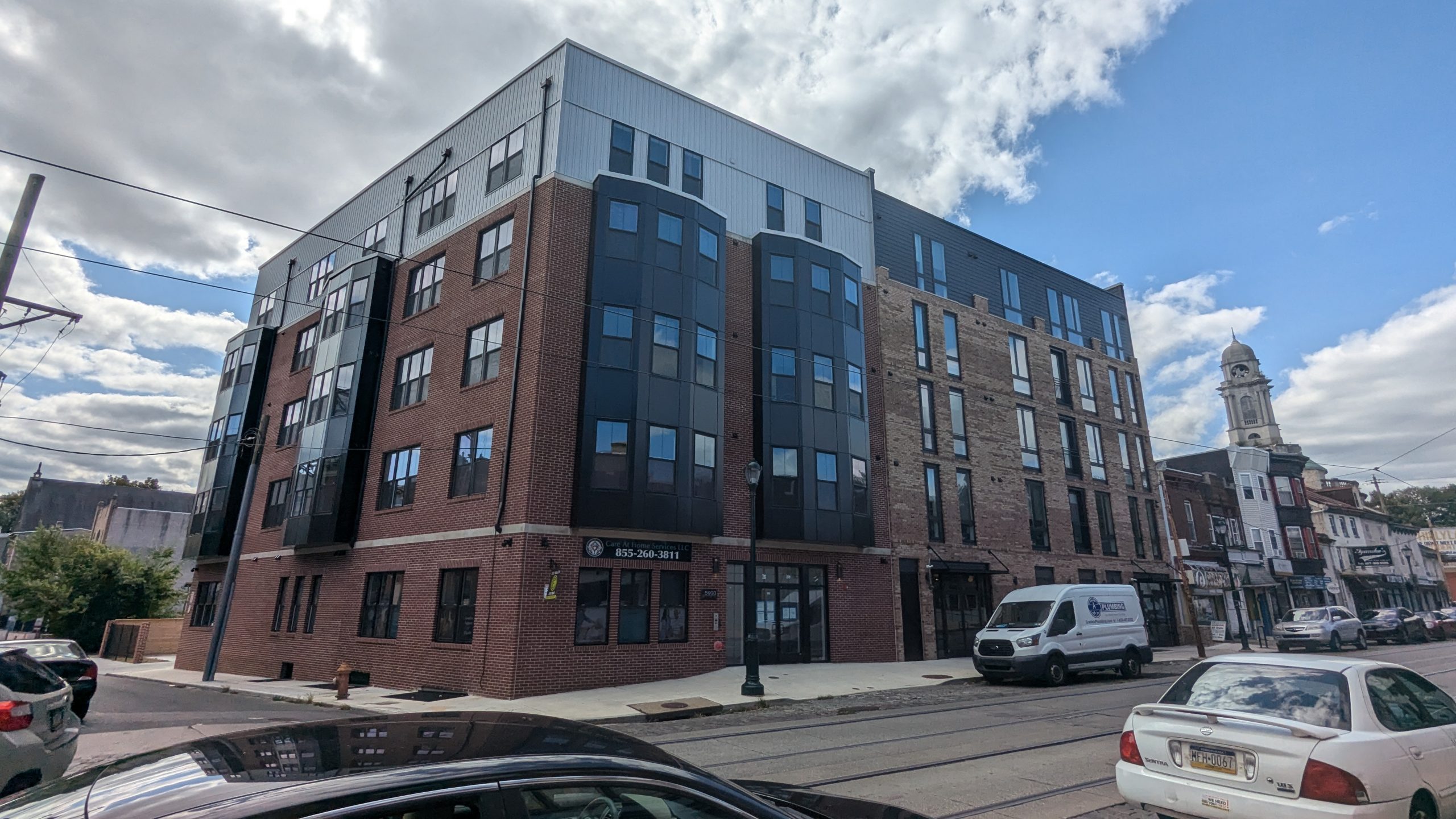
As is not unusual at CDR meetings, non-design objections were also brought up. Notable was feedback from the West Central Germantown Neighbors, indicating disappointment at the lack of below market rate apartments in this project.
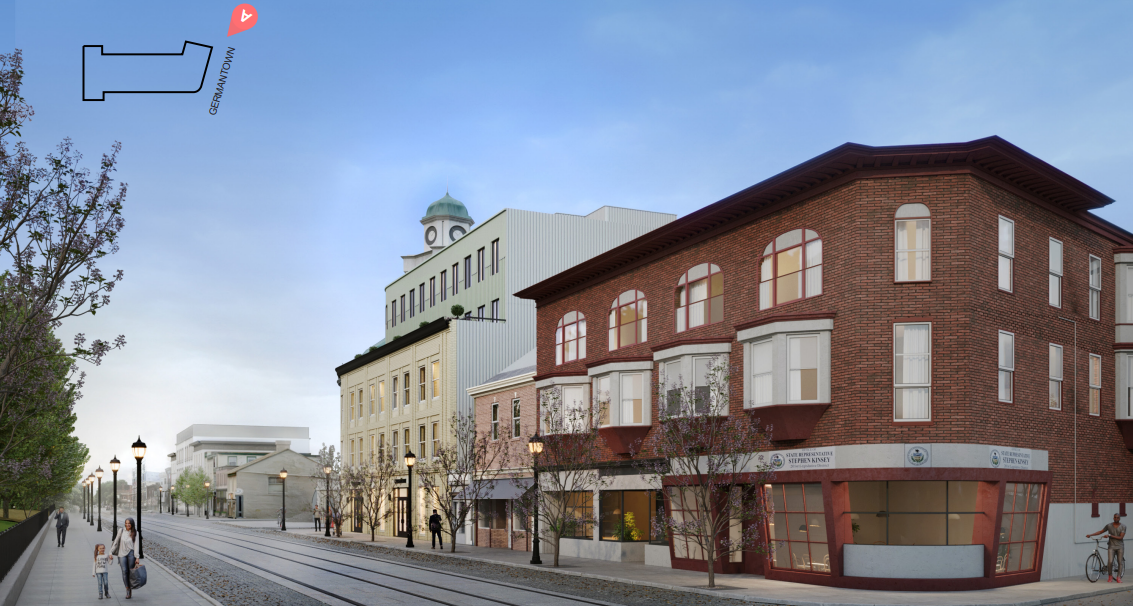
Because representatives from the local councilmember’s office and the local RCO are allowed to join the CDR committee for projects within their jurisdictions, the opposition to concluding the CDR process from both resulted in the committee voting to require the developer to return for a second presentation. The CDR process, by definition, must end after that second meeting. So even if the developers don’t make any design changes, the infill project can proceed through the entitlement process after this meeting. So that’s some good news, as it seems very likely that a project that resembles this one will indeed move forward, perhaps some time next year. As for the bad news, the aforementioned recent downzonings will make things harder for future infill developments on and around Germantown Avenue.

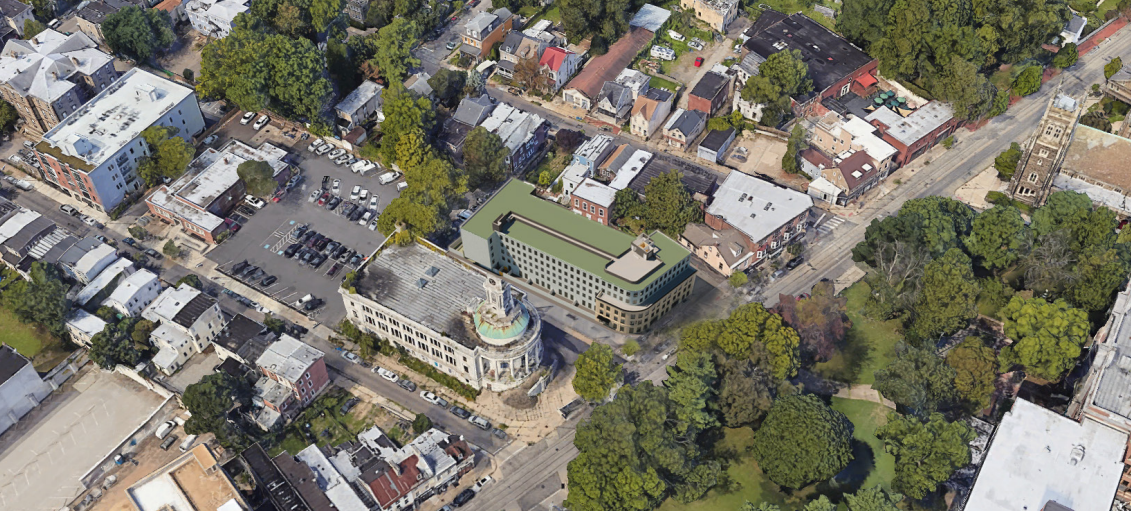
Leave a Reply