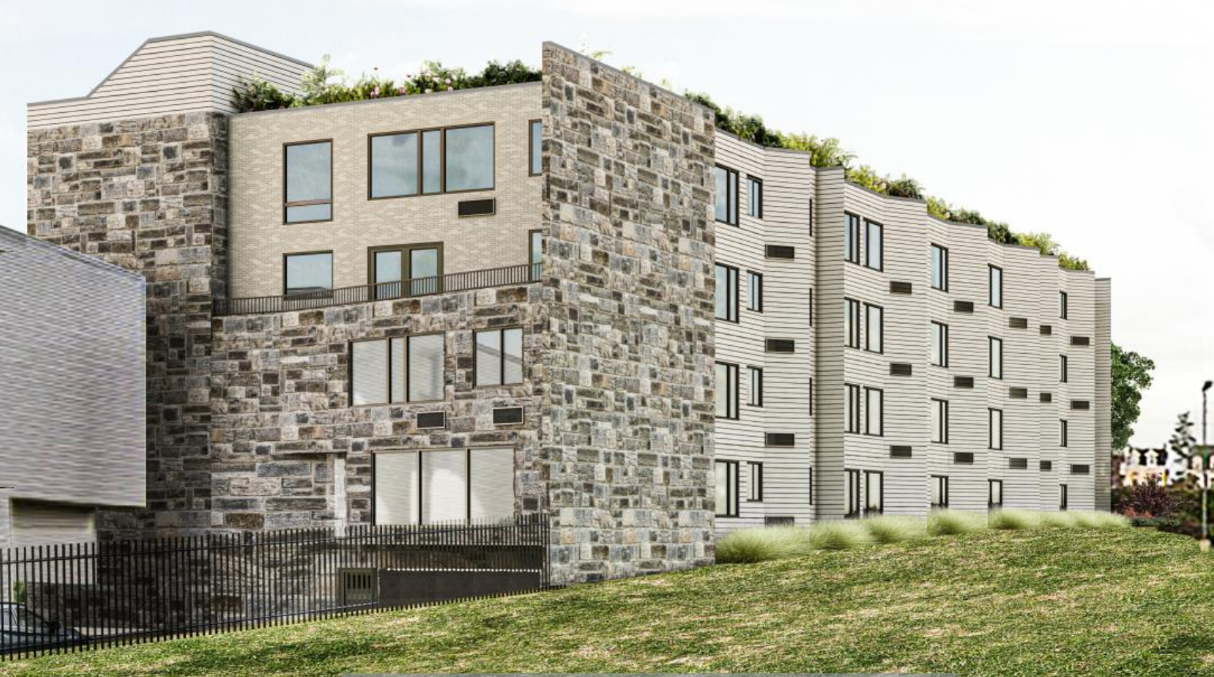When we visited some of the new buildings and development underway on the 6600 block of Germantown Avenue earlier this year, we predicted more change would be forthcoming for this portion of the neighborhood’s commercial corridor. It turns out we didn’t have to wait very long to be proven right on this one. On Tuesday evening we joined the 59th Democratic Ward to hear more about plans to demolish a vacant warehouse at 6225 Germantown Ave. to make room for a mixed-use building with 45 apartments, ground-floor retail, and 27 below-grade parking spots.
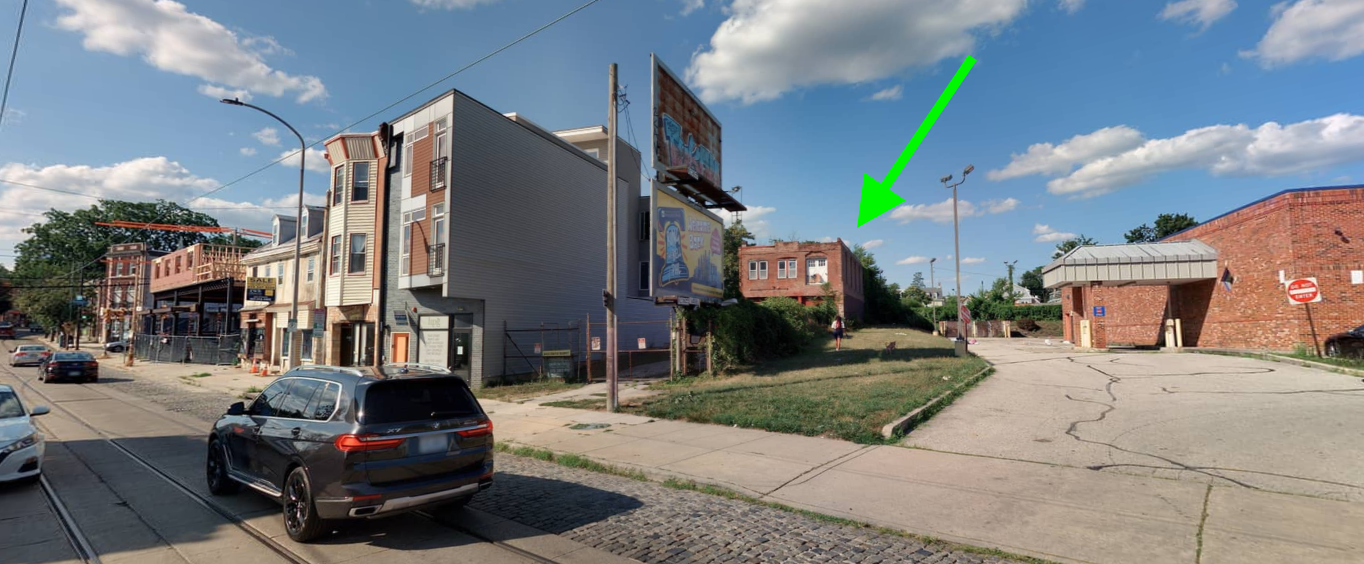
The proposed project is allowed by right, but its size triggers the Civic Design Review process, which begins with the development team meeting with the designated community group. As we’ve explained many times, the CDR process in Philadelphia is required for projects of a certain size, but the developer is not compelled to follow recommendations from the CDR board. This process puts a real burden on developers in terms of time and cost, but we’re not complaining because it’s a great source of content for us.
It’s not immediately obvious from looking at the photo above, but this property sits on a flag lot, with a 30’x100′ open area in front of the existing warehouse or the future building. With the building set back far off Germantown Avenue, it will surely be a challenge for whatever tenant eventually occupies the 925 sqft commercial space, as customers will have to walk down a sidewalk next to a driveway to access the space. Surely, if not for the zoning requirement, the developers would’ve nixed the retail. But pursuing a variance would have opened the project up to any number of community, City Council, or ZBA requested changes, like losing a floor or reducing the number of apartments. From where we sit, it’s just not worth the trade-off.
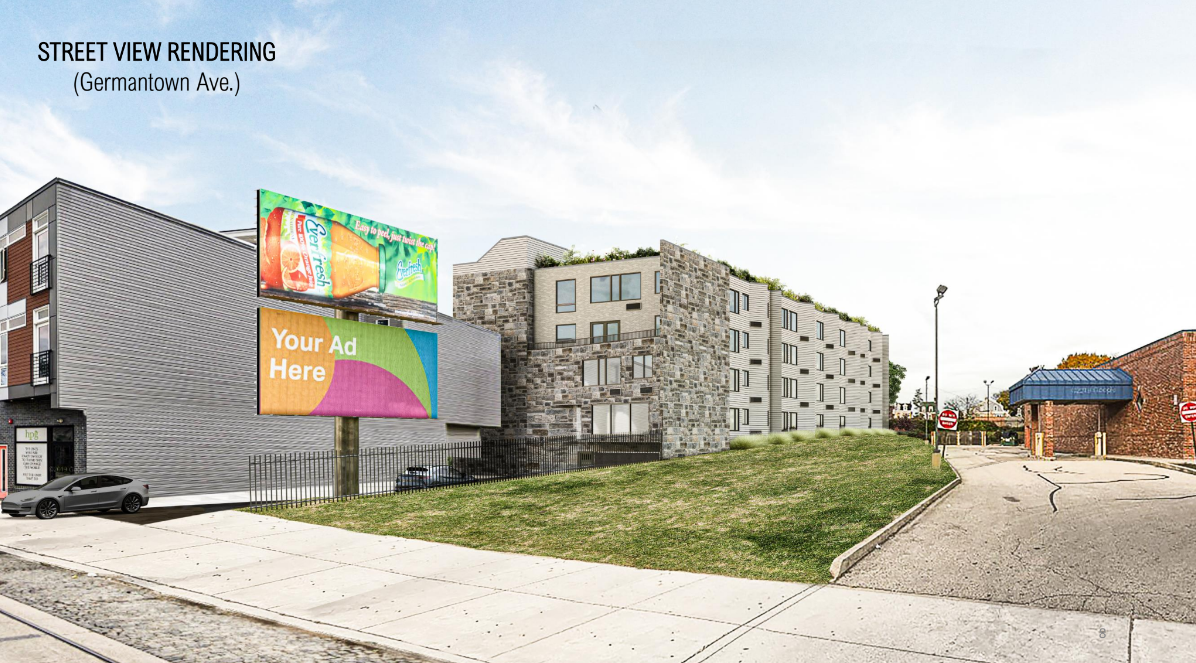
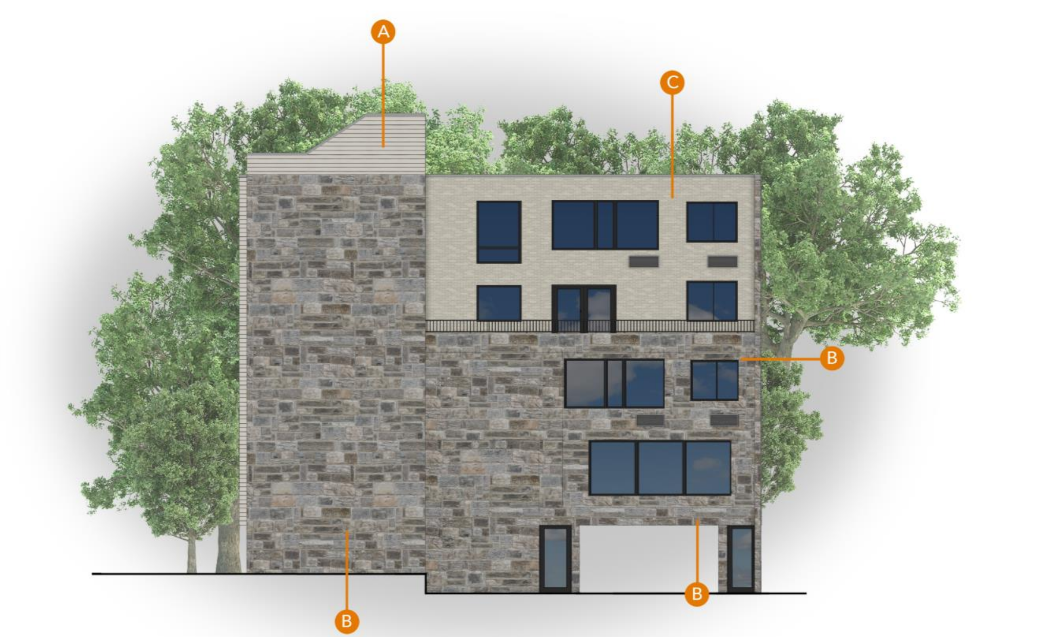
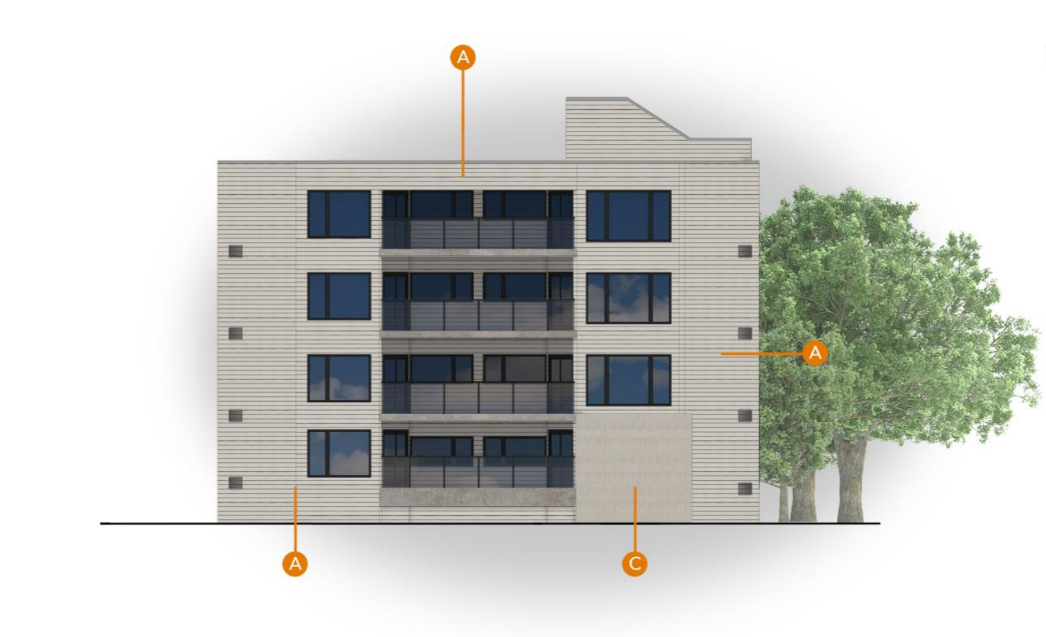
As we can see from the plans and renderings from Ingram-Sageser Architecture & Planning, the front facade will include some high quality materials like stone and brick, with cement board siding dominating the sides. Much of the side facades will be obscured by surrounding trees, but the large side yard next door at the former Rite-Aid will keep part of this side visible from the street. Perhaps some trees will be planted on this strip of turf as the neighboring building is converted into a senior care facility.
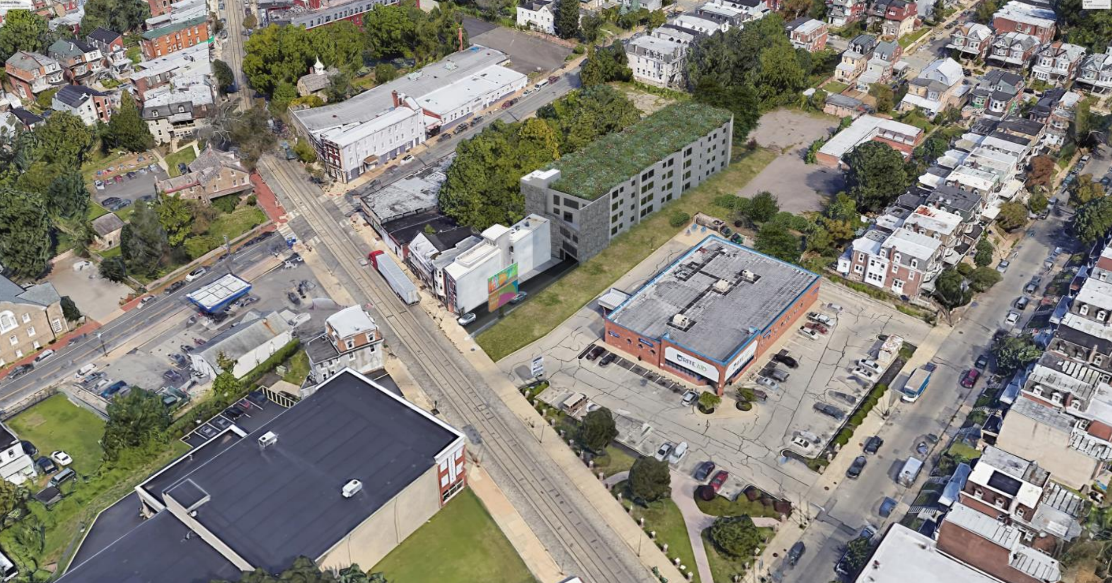
With the meeting with the designated RCO completed, this project can proceed to the CDR committee and hopefully secure final approval in the next month or two. New tariffs proposed, reversed, delayed, reversed, then proposed again could possibly increase the cost of construction, so let’s just hope the public input process doesn’t extend the permitting process for too long. Indeed, it would be a shame if the longer timeline resulted in this major transformation to become unfeasible from a financial perspective.

