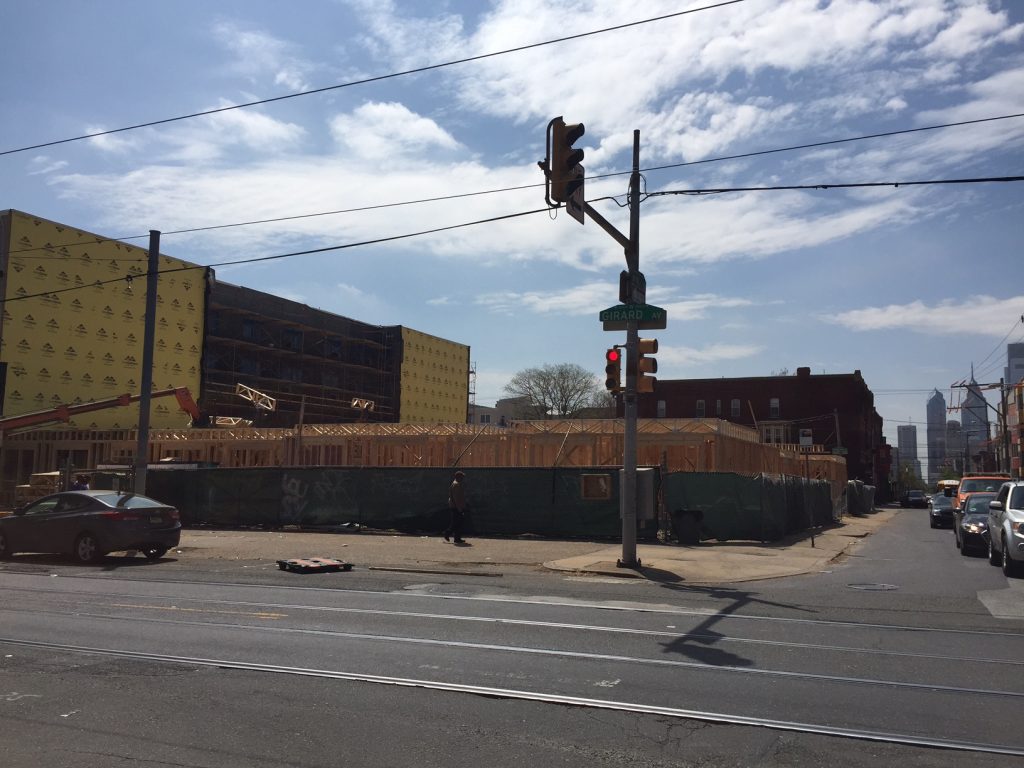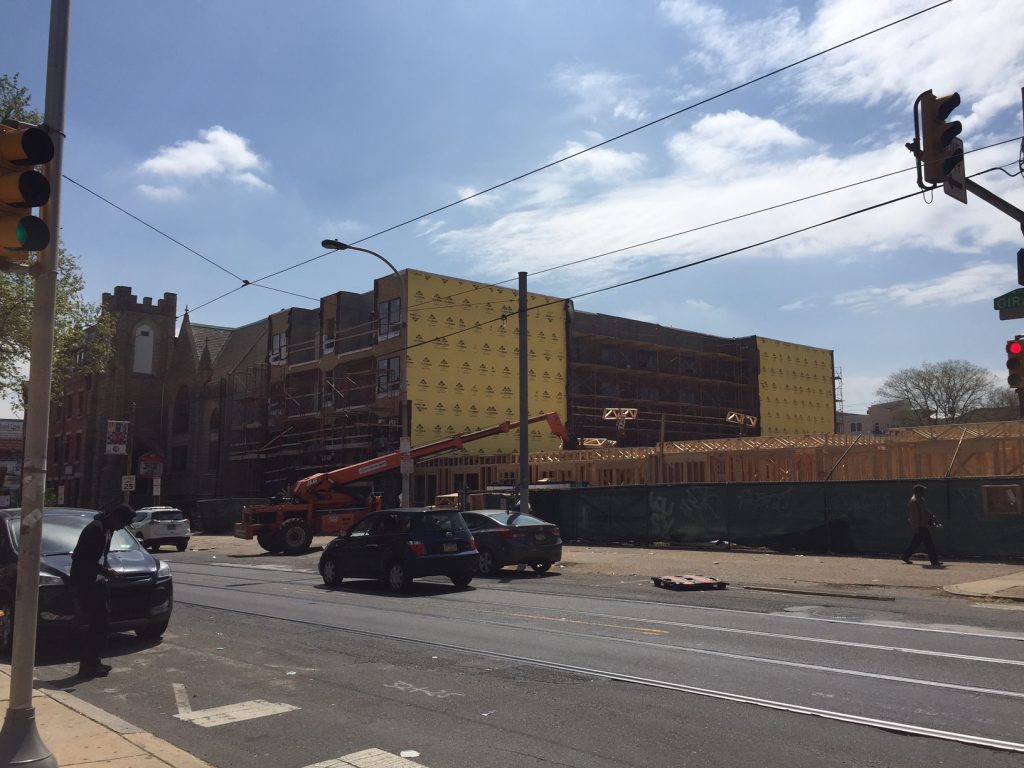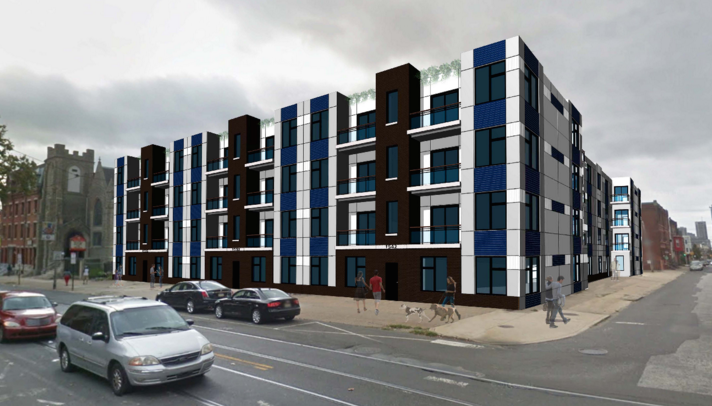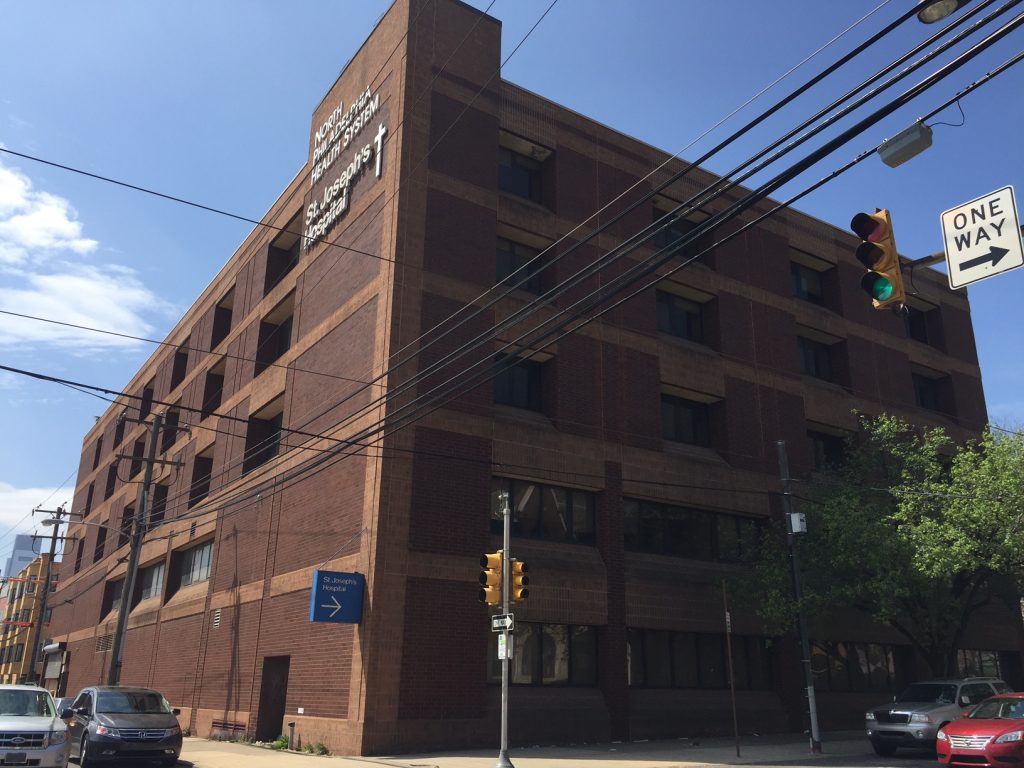The area around 16th & Girard has been dominated by Saint Joseph’s hospital for many years, with the large building sitting on the southwest corner and many nearby properties used as surface parking lots for employees, patients, and visitors. But the hospital closed last year, and as we told you a few months ago, North Philadelphia Health System has sold off many of the former parking lots to developers. As these properties sit on the northern end of Francisville, relatively close to Temple University, NPHS has had little trouble finding interested buyers.
The largest former parking lot is on the southeast corner of 16th & Girard, and about a year and a half ago, we told you about plans to build three apartment buildings on this site. That post generated a ton of comments, as numerous neighbors were not thrilled about the proposal, which called for 120 apartments, 39 underground parking spaces, and 60 bike parking spaces. People were upset about the look of the building, the lack of retail on the corner, the density / only 1-bedroom units, no community green space, and insufficient parking. Nevertheless, the developers got the variance they were seeking, and construction has progressed over the last year or so. The first building is pretty far along, while the second and third building are only now getting framed.


This rendering from awhile ago gives an indication of what the developer was planning for the site, but it’s possible the materials have changed since our original story.

While we wouldn’t suggest that this project is the Taj Mahal, we also don’t think it’s such a bad use for this large property. Regarding the corner commercial complaint, we would posit that retail in Francisville should be pushed toward Ridge Avenue and that a commercial use here would take away from efforts to improve the commercial corridor in the neighborhood. Would sixty 2-bedroom units make a difference compared to 120 1-bedroom units? We don’t think so. And as for the parking, the building is 2 blocks away from a Broad Street Line station and still includes 1:3 car parking and 1:2 bike parking. That seems like enough. Now- would a little architectural variety be nice between the buildings? Yeah, probably. And we might prefer different materials for the buildings, too. But as we’ve said before, architecture is an art, not a science, and others might love the contemporary look of these buildings.
Speaking of science, has anyone heard about plans for the former hospital building across the street? It would make for a fabulous adaptive reuse, but we’re somewhat concerned that it will meet the same fate as Mount Sinai Hospital in South Philly. And by that we mean it will sit empty for years until a developer finally tears it down and replaces it with townhomes.

That would indeed be a shame- we’d prefer to see this building stick around for many years to come.
