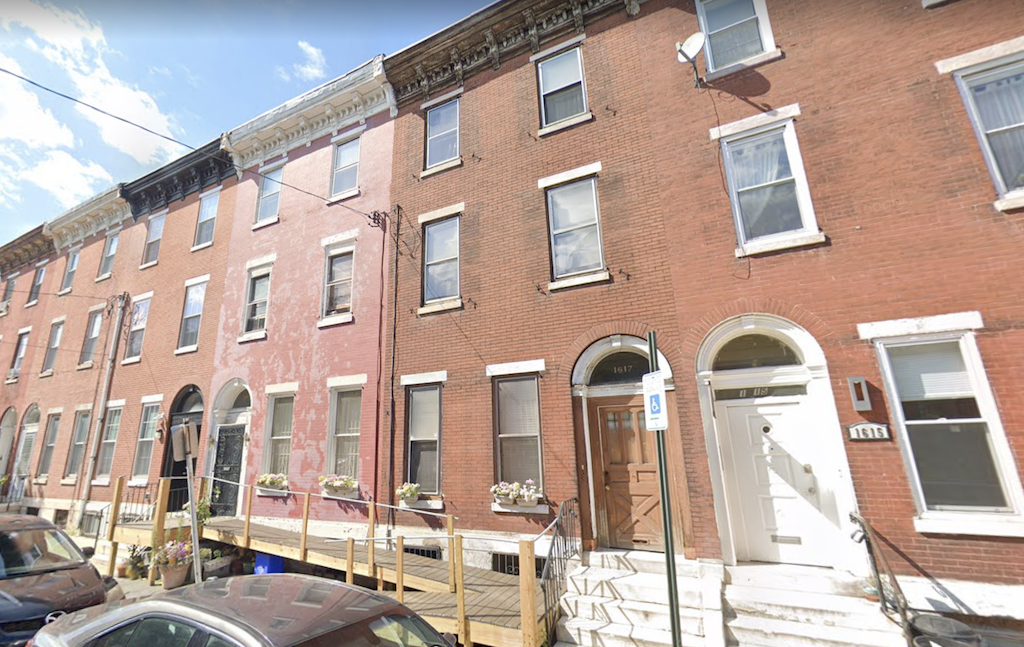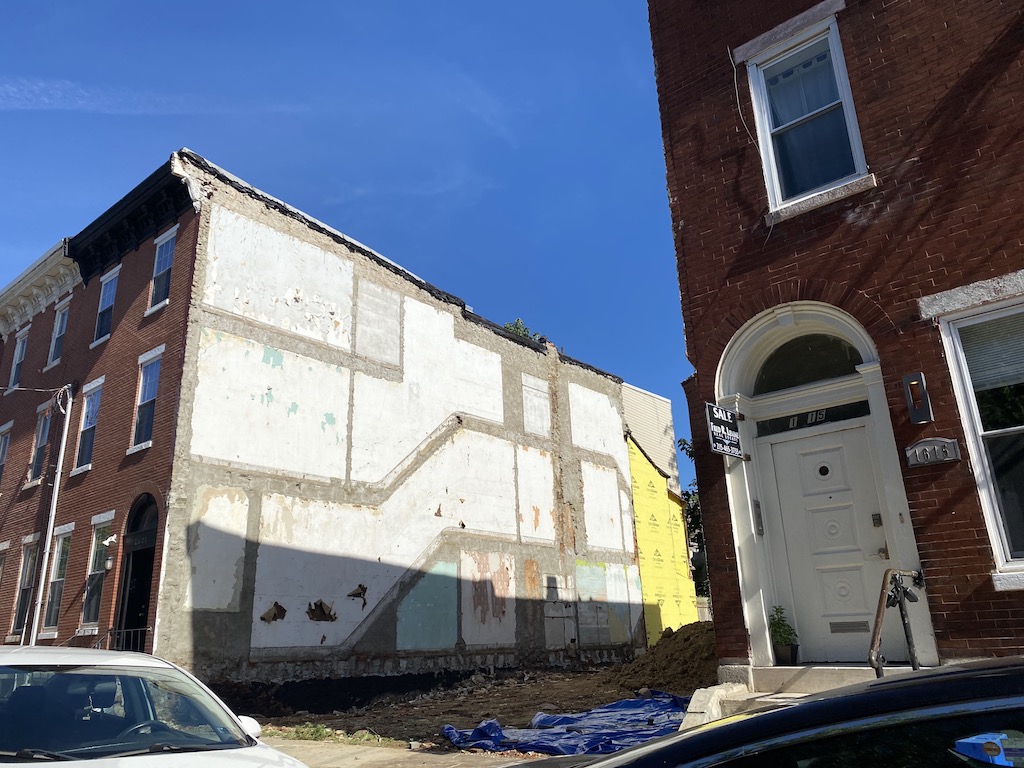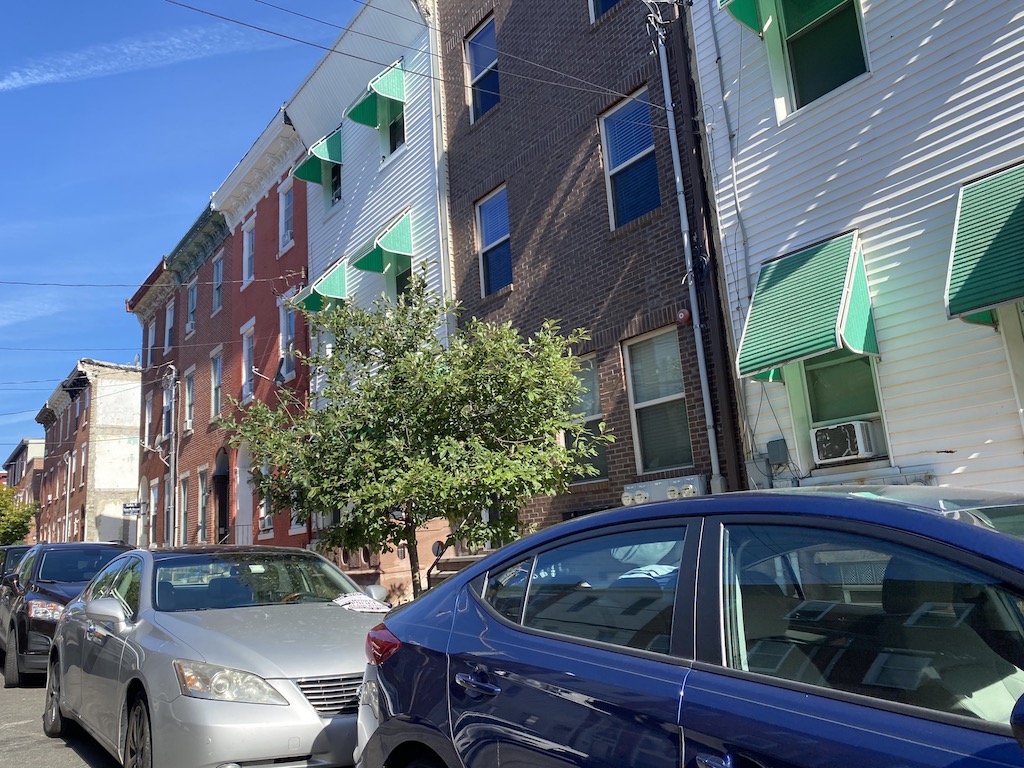We found ourselves on the 1600 block of Brown Street the other day, diverted there thanks to some street closures in Francisville. As we were making our way down the block, we noticed some vacant lots right in the middle of the north side of the street which we didn’t think had been sitting vacant for very long. Not only did we sort of remember there being homes there, but the non-stuccoed party walls on either side were a good indication that buildings had been demoed here somewhat recently. And indeed, in looking at the Google Street View of the block from just last year, we see that there were indeed homes at 1617 and 1619 Brown St., and those homes are now gone.


Barbara Bolling owned 1619 Brown St. since 1964, and someone with the same last name purchased the home next door about twenty years ago. Developers bought both homes last year, surely drawn to the sizable properties and the multi-family zoning. At first the developers started down a path to build additions in the backs of the homes and convert them to triplexes. Those plans went by the wayside, however, and now both homes are gone.
We see the City issued permits to consolidate the two lots into one, and we would predict that the plans are now to build a new four-story building with somewhere between 7 units and 12 units. The developers can build 7 units by right, given the square footage of the combined property. If they include a green roof, they’ll be able to include an additional unit. If they utilize mixed-income bonuses, they could go for 10 units with a moderate-income bonus or 12 units with a low-income bonus. Either one would require 2 of the units in the building be offered at reduced rental rates.

No matter the density, we have to think that whatever gets built here won’t have the same flow with the other buildings on the block as the homes that stood here before. A couple of the homes on the north side of this block have been covered in vinyl siding and one facade has been completely replaced at some point, but it’s still clear that all the homes on this side of the street were built at the same time and designed by the same person. Perhaps the architects can keep this in mind as they plan a new building and try to match window heights, include a retro cornice, and/or maybe even toss in a curved transom window above the front door? If done right, such a building could complement its neighbors and reduce the dissonance caused by the new construction on the block.
