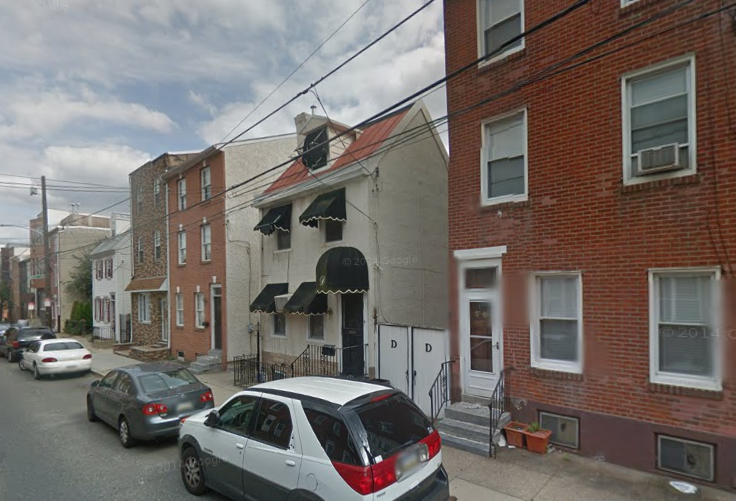610 Belgrade St. was listed for sale at the end of 2014, finally selling a year later for $155K.
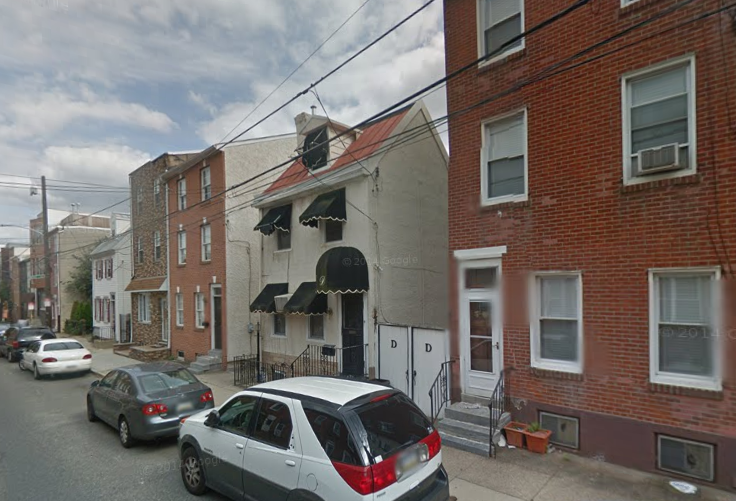
Many investors surely looked at the property, tempted by the extra-wide 24'x60' lot that would have beautifully accommodated a new construction three-unit condo building, but for the fact that the parcel is zoned for single family use. Given the location and the purchase price, a new single-family home wouldn't have been practical either, so the new owners have instead decided to rehab the property. And if you look at the images from the old listing, from the grandma kitchen to the wood paneling to the drop ceiling, this place needed a major overhaul. In the past, the white stucco facade and the red metal roof gave you a sense of what the place looked like on the inside. The new wood siding on the facade and the new shingles on the roof certainly give off a different vibe.
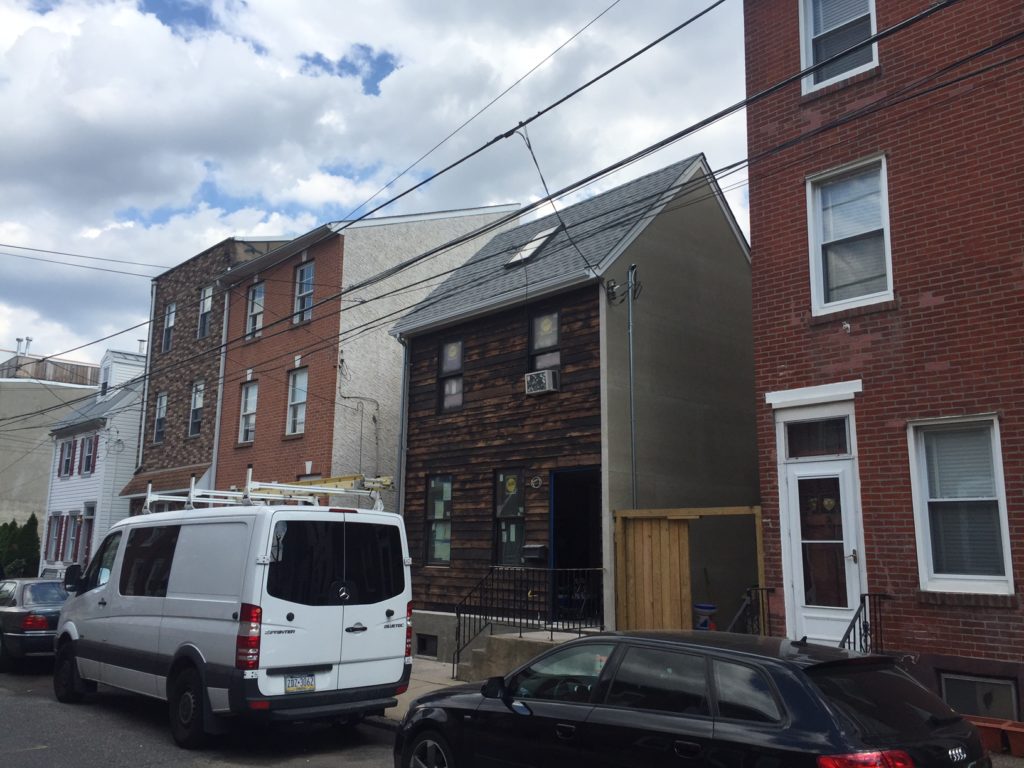
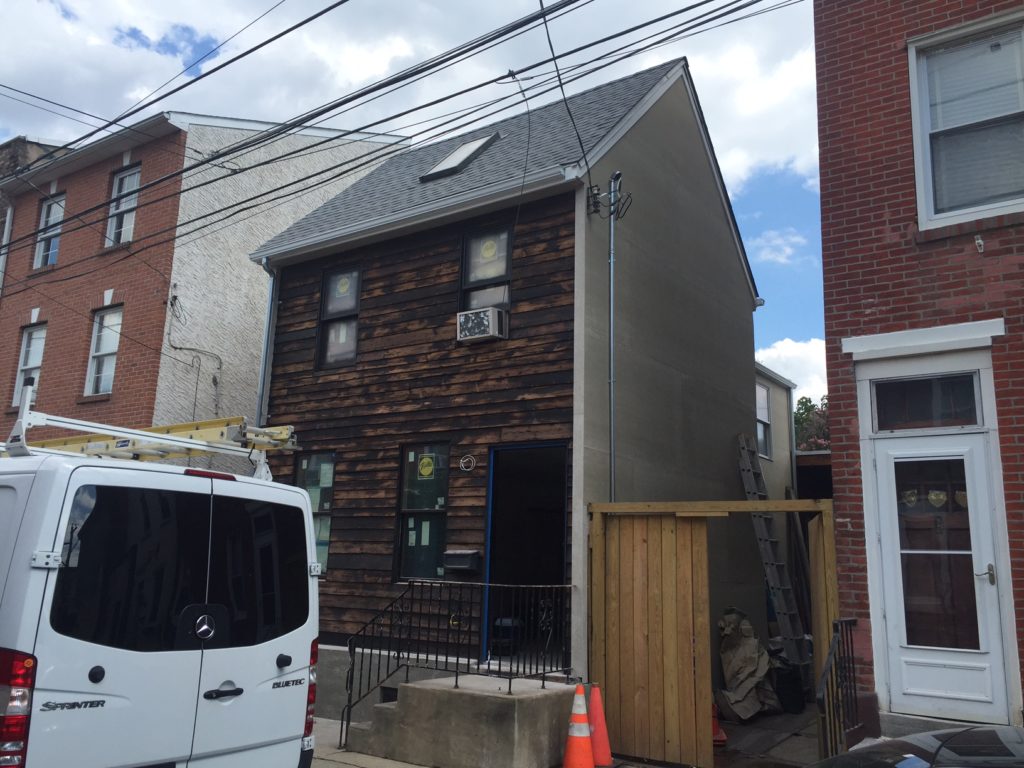
This building doesn't fit in very well with the other homes on the block (618 Belgrade St. notwithstanding), as it's 2.5 stories tall, semi-detached, and has a side-gabled roof. Just across the street is a row of standard row homes, likely built at the end of the 19th century. It's possible that this home goes back further, to the days of wood framed homes, as it's built in a similar architectural style.
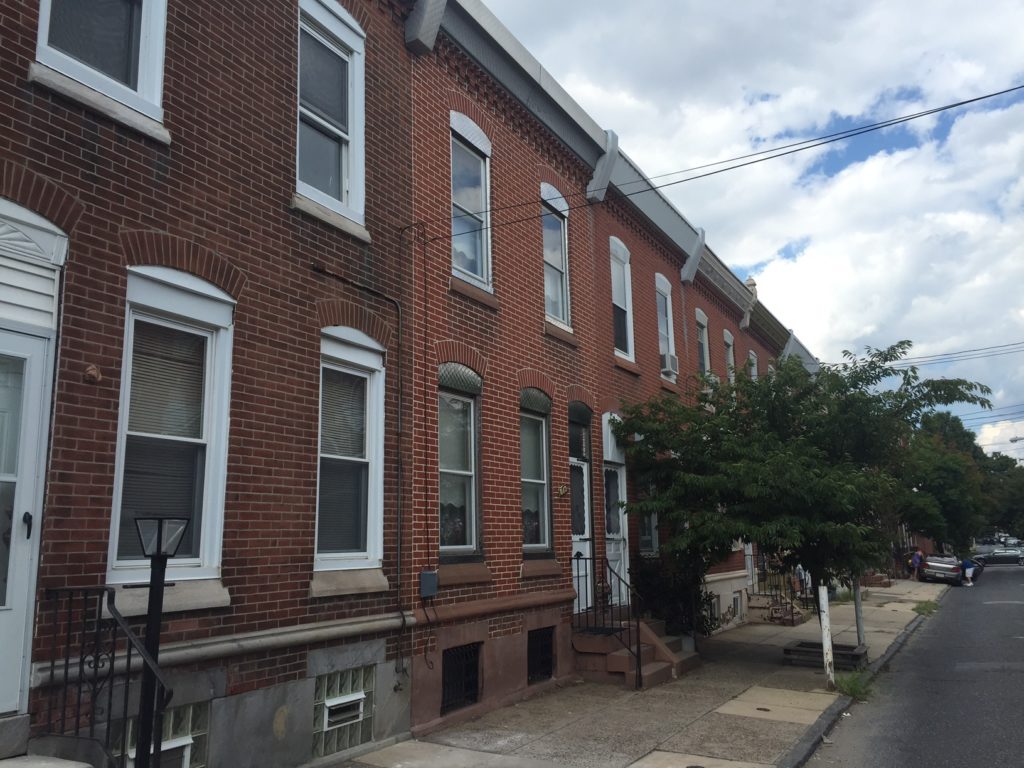
Though we don't imagine this is one of the handful of wood-framed homes left in the neighborhood, the new siding definitely evokes that era. And while you could argue that this little home isn't the highest and best use for this larger-than-usual lot, it still adds a generous bit of character to the block, and certainly stopped us in our tracks when we passed by earlier this week. Would you want to live in a house like this, one that doesn't fit with the others on the block? Or would you prefer a home that looks like its neighbors?

