About three years ago, we brought a large warehouse at 1027 Marlborough St. to your attention, letting you know that the property was listed for sale and encouraging you to buy it. The building sat next to I-95 and had been home to a printing company for thirty years, but given the amount of action in the rest of the neighborhood it seemed like a strong candidate for redevelopment.
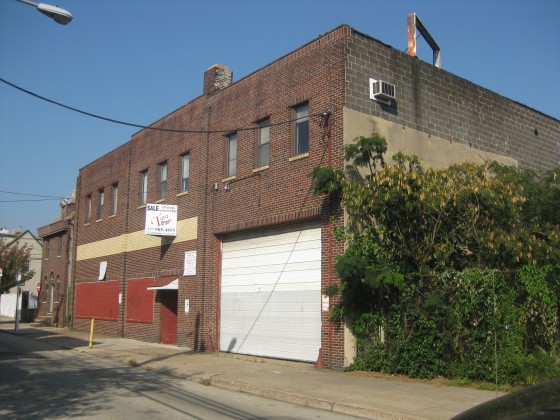
And we bet you were kicking yourself less than a year later, when we told you that the property had been purchased and development plans were already going before the community. At that time, developers from McSpain Properties intended to demolish the warehouse and build a fifteen unit project in its place. Those plans called for seven condos on Marlborough Street, eight homes on Hyde Street, and a parking lot between them. We visited the property last week and discovered that the warehouse is now gone and a residential project is moving forward.
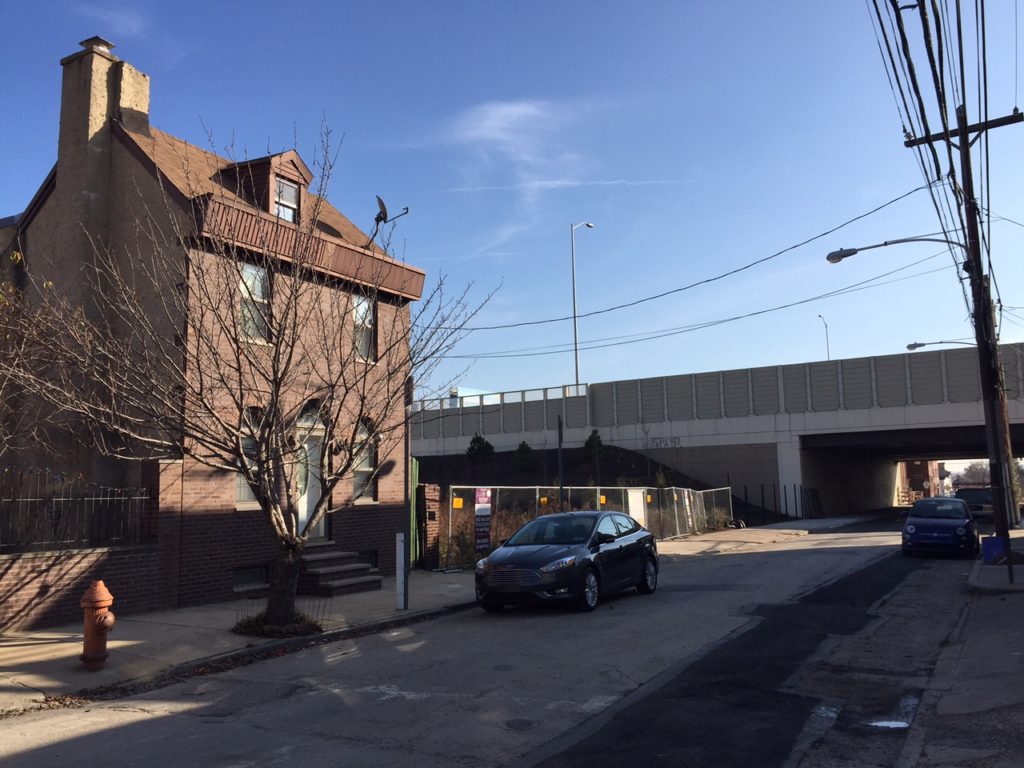
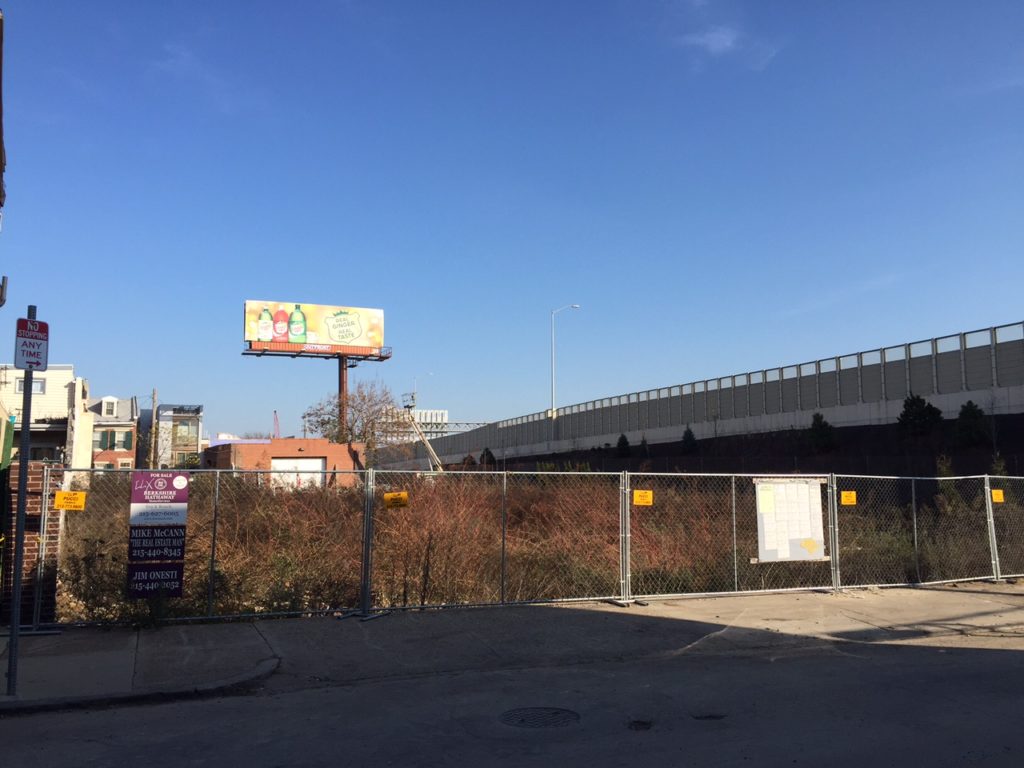
We are, however, a little uncertain about what form this development will take. Listings for these homes went up about a year ago but were removed in April and showed a variant of the plan we previously presented. This version, we think, called for four homes on Marlborough rather than condos, and eight homes on Hyde Street. The listing called the project Hyde Park, Fishtown.
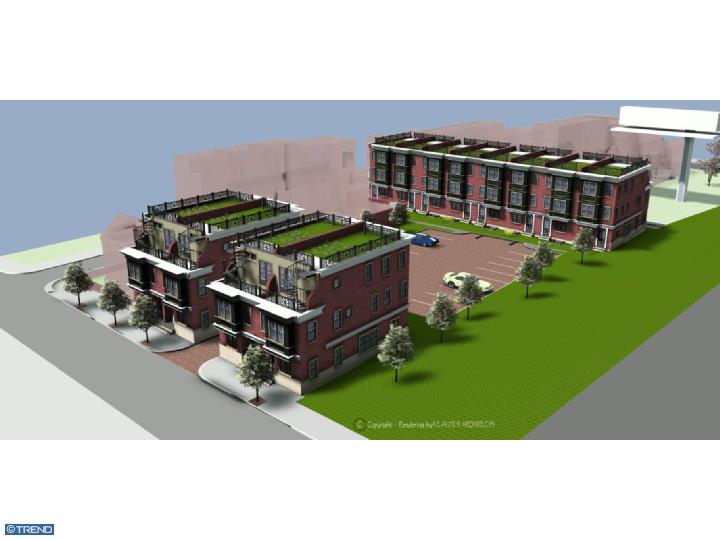
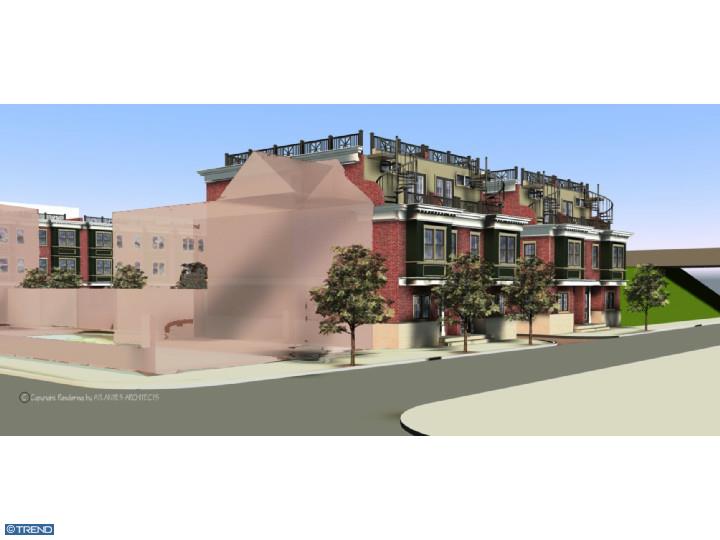
Because the project is so large, the developers had to take it through the Civic Design Review process. Oddly, the CDR presentation was totally different than the plan above, as it included plans for seven homes on Hyde Street and nine homes stretching from Marlborough to Hyde along a drive-aisle. Like the other drawings, these come from Atlantes Architects.
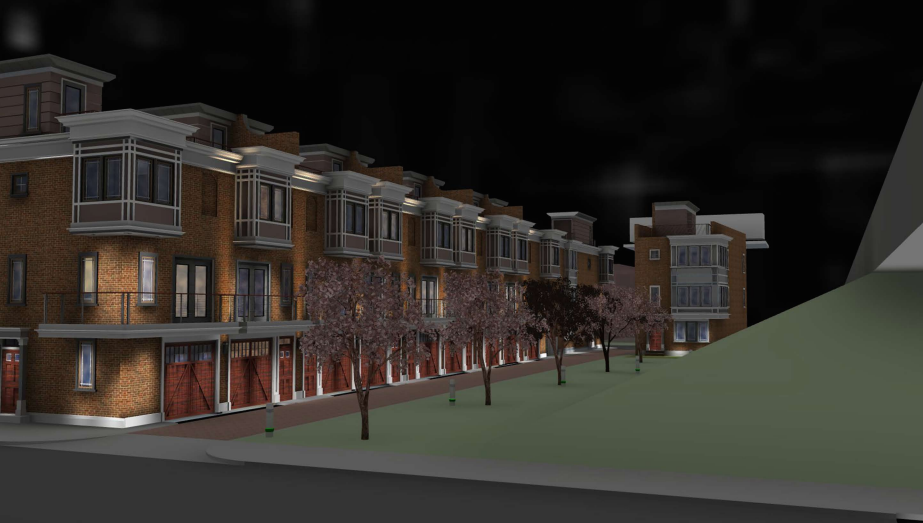
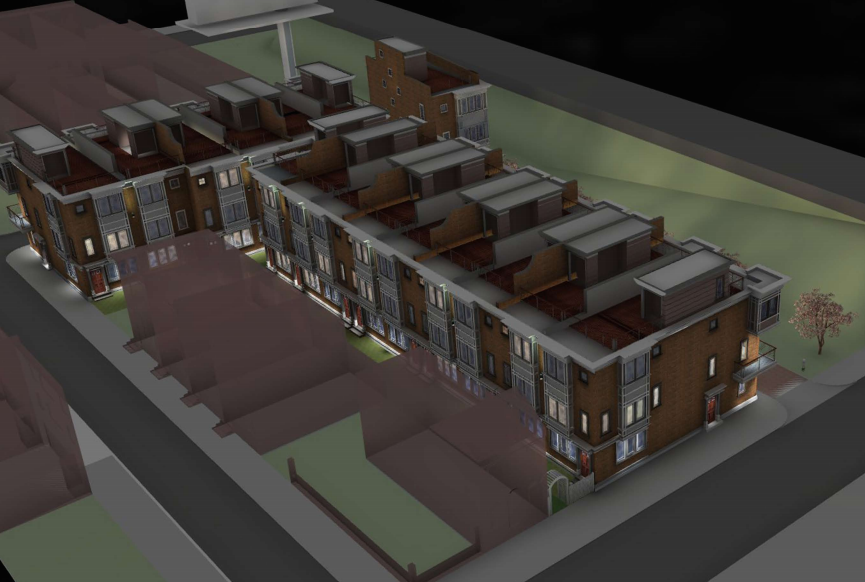
With the warehouse demolished and permits hanging, it appears that some version of this project will soon get moving. It's almost academic as to which version happens at this point, though we confess that if we had to choose, we'd opt for the CDR plan. Which do you prefer? Does anyone know which plan we can expect to see?
