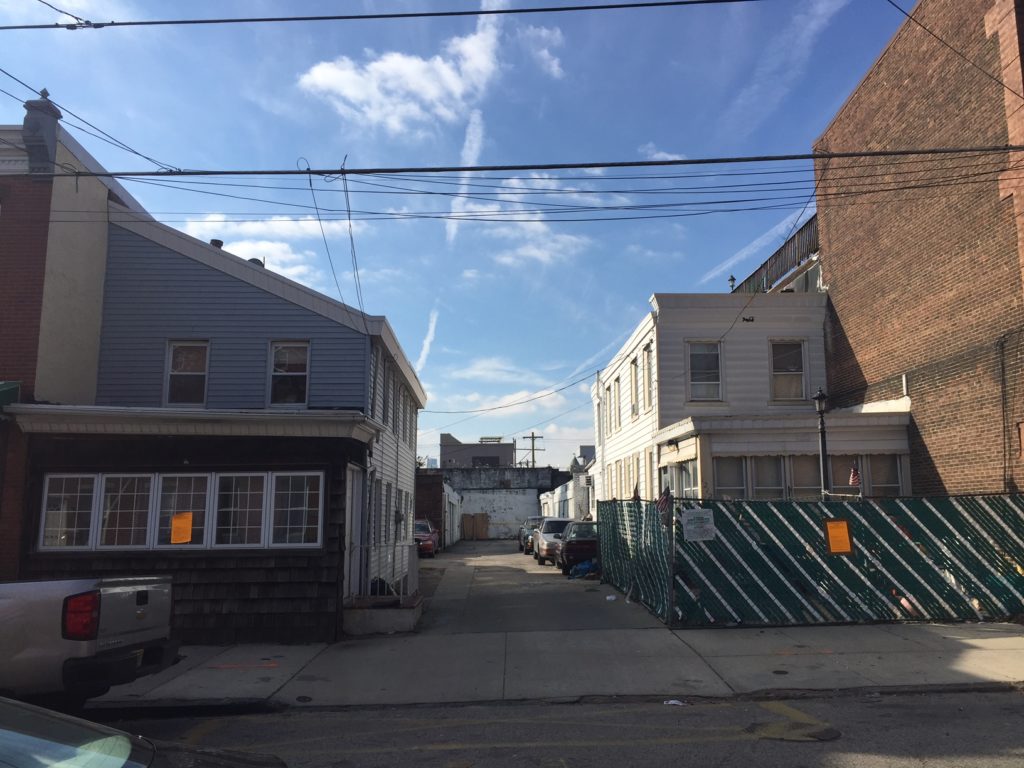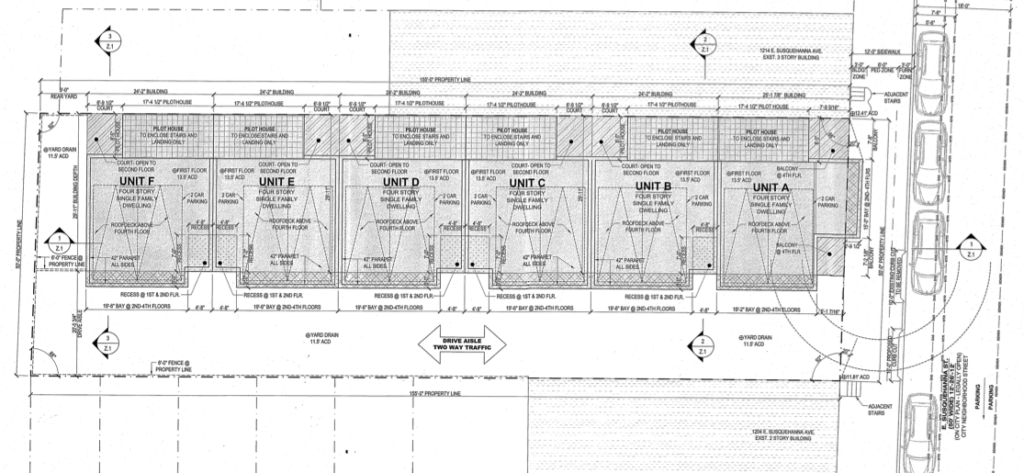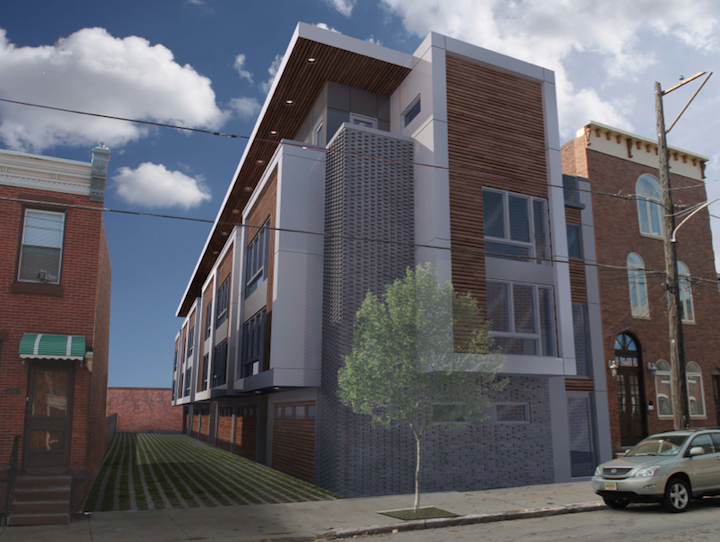Earlier this week, we told you about plans for six homes at 1208-12 E. Susquehanna Ave., a large parcel near Girard Avenue that's three times as deep as it is wide. The site currently underused, with only two houses and a bunch of one-story garages on the 7,700+ sqft property.

When the developers presented the project to the community last month, the neighbors opposed the project because of concerns about height, density, and pilot house size. At the time, we said that we couldn't really offer an opinion on the project without seeing the design. Thankfully, the good people at Harman Deutsch sent us a site plan and a rendering, and now we know exactly what to expect.

You can see, the project calls for six homes positioned on the northern side of the property with a drive-aisle to the south. Most new homes in this neighborhood have a standard layout, with a width of 14-18', and a depth of 36-42'. These homes would be wider but shallower, with most of the homes measuring about 24' wide by about 30' deep. This creates a floor plate that's a little larger than the typical home and also allows for two-car parking on the first floor.

The rendering shows four-story homes and what appears to be a stormwater-sensitive drive-aisle. The brick pattern at the corner is really nice in our estimation and the metal/wood bays seem like they would create a nice contemporary feel. Looking at the plans, it seems that the homes would only rise to 38', so we're guessing there's no refusal for height. For those that would want only three stories, we'd think that would only be possible with the elimination of the parking spots. As for the density, as we said previously, we're not sure why six homes with two-car parking would present any kind of a problem, except that it's one home more than is permitted by an arbitrary condition in the code. To us, this proposal seems like a very reasonable effort for a parcel with challenging dimensions, but we don't live nearby. We wonder what the developers will change when they come back to the community next month.
Now that you can see the renderings, what do you think about the project?
