It was a little over a month ago that we checked in on the property at 1130 N. Delaware Ave., where we had received word that an apartment building was to rise on the surface parking lot next to the Edward Corner Building. When we last checked out the site, a fence was up around the existing low-rise building, indicating that plans were indeed moving forward after some starts and stops in the past.
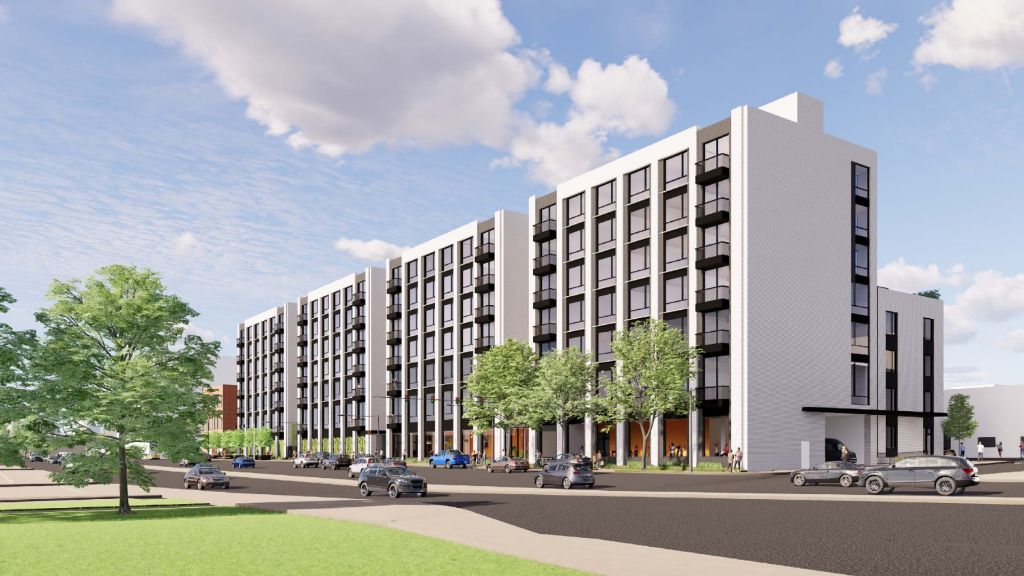
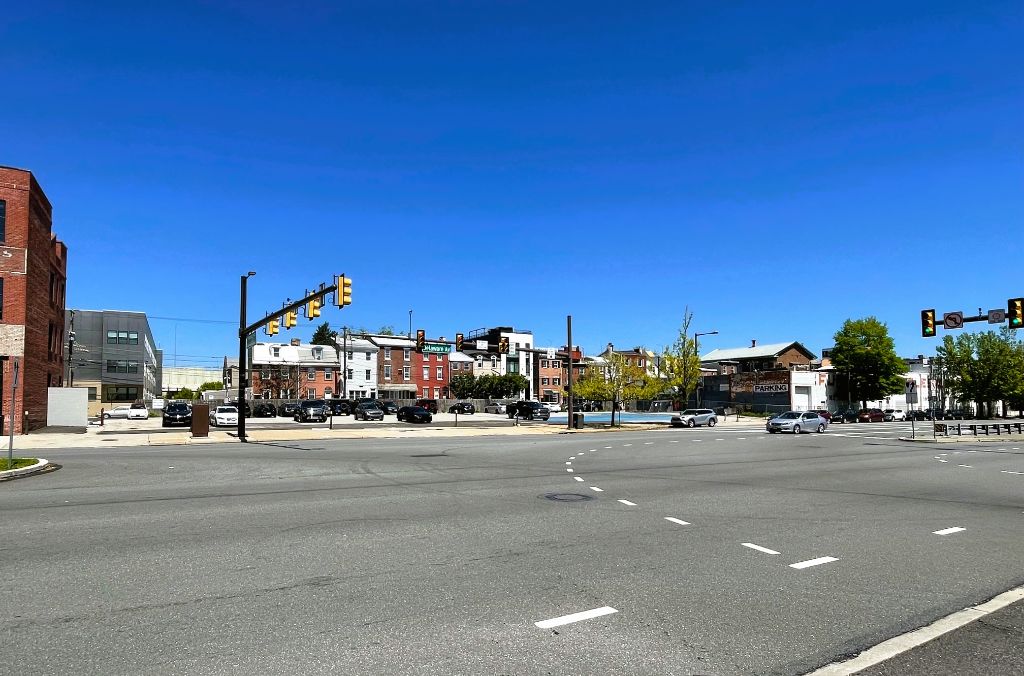
Thanks to an upcoming trip to the Civic Design Review, we now have a clearer idea of what’s going up here. We were aware that 182 units with car parking for 44 and bike parking for 61 was in the works, with a design that stepped down as it moved west towards the residential neighborhood. Looking at the massing, sections, and site plans from Streamline Development and Varenhorst Architects, we can really appreciate what’s to come.
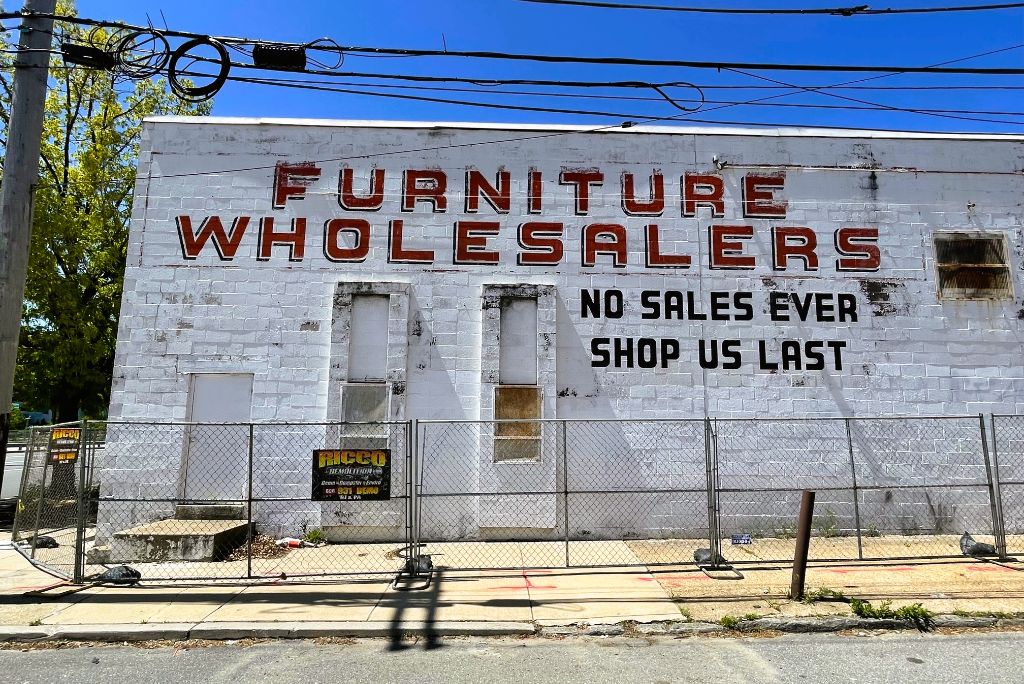
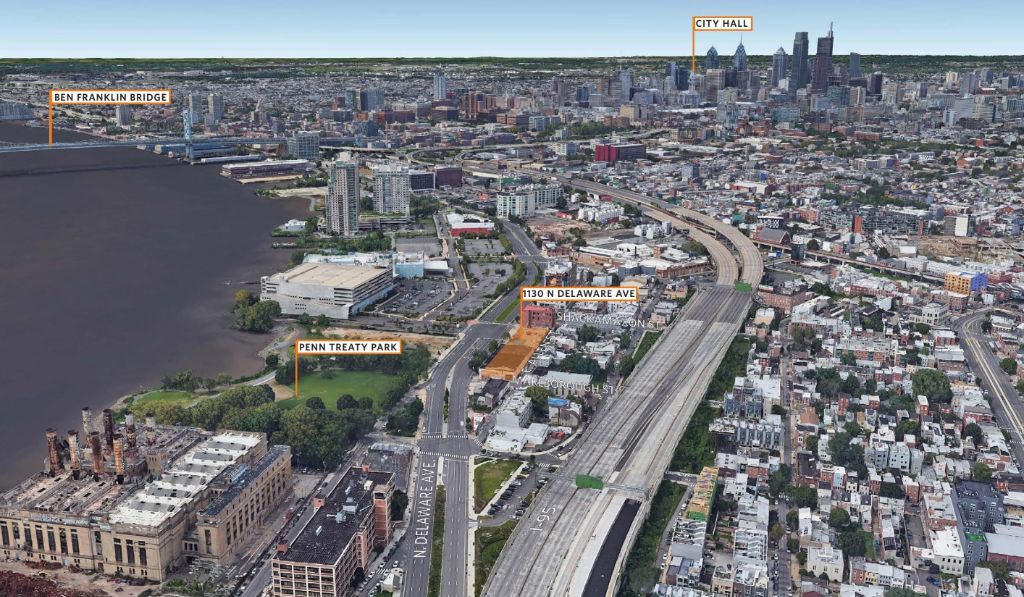
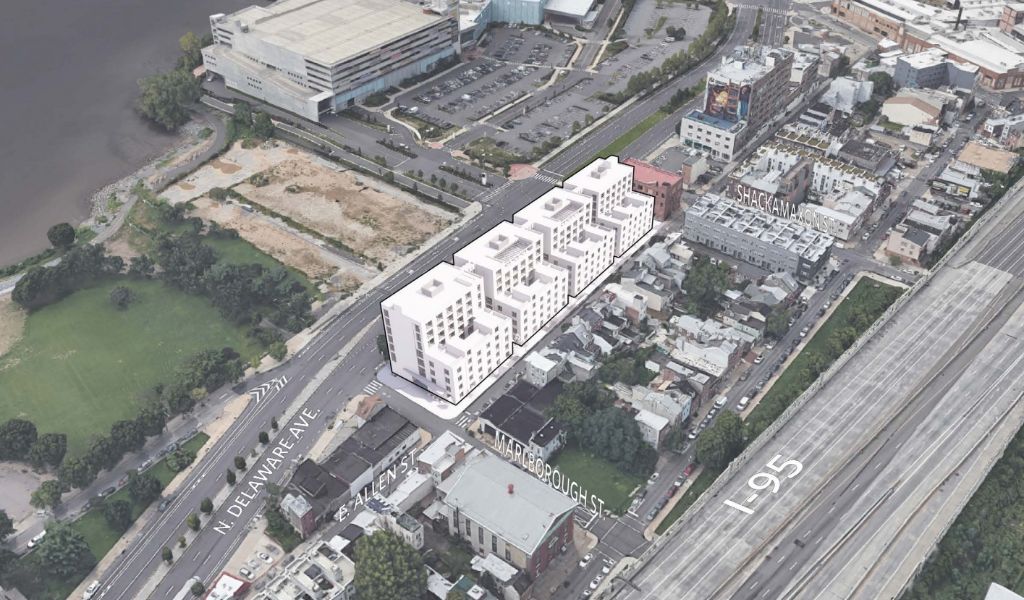
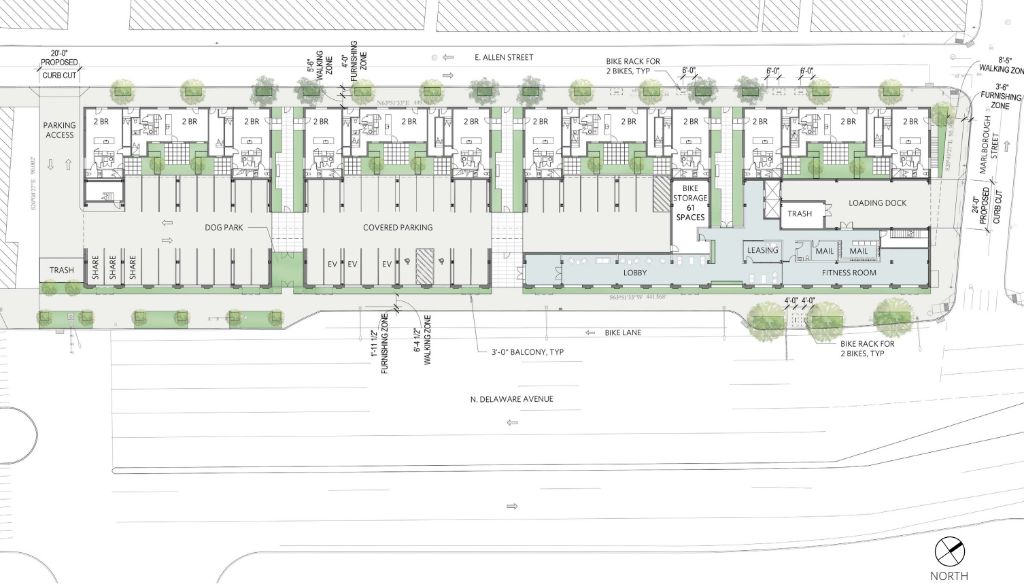
This building will almost function as several buildings in one, with the overall massing broken up into four equal parts, along with the additional differentiation between the taller and shorter sections. Let’s check out some renderings to get a better idea of what’s heading our way for this by-right project.
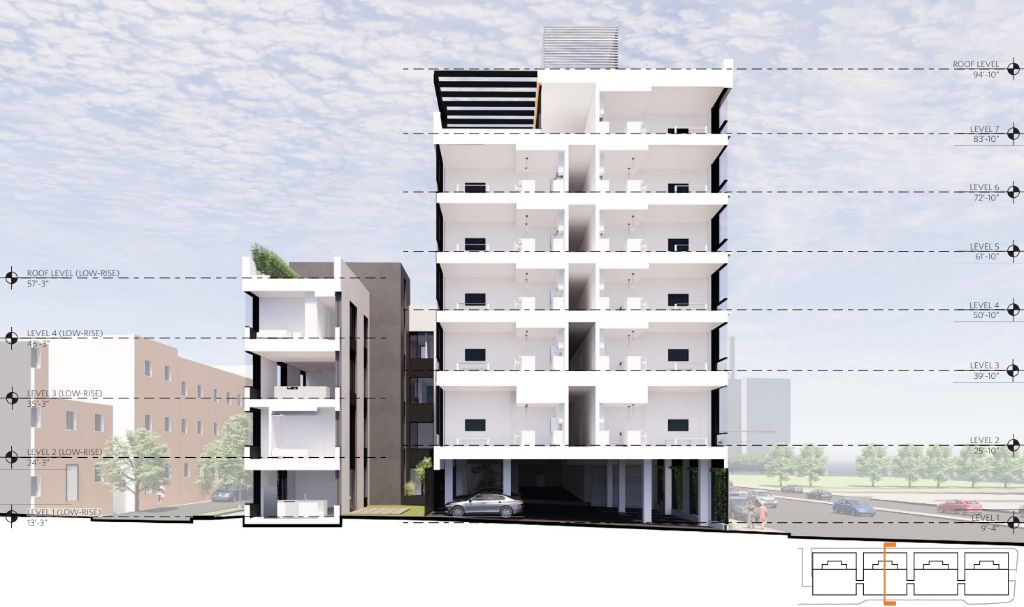
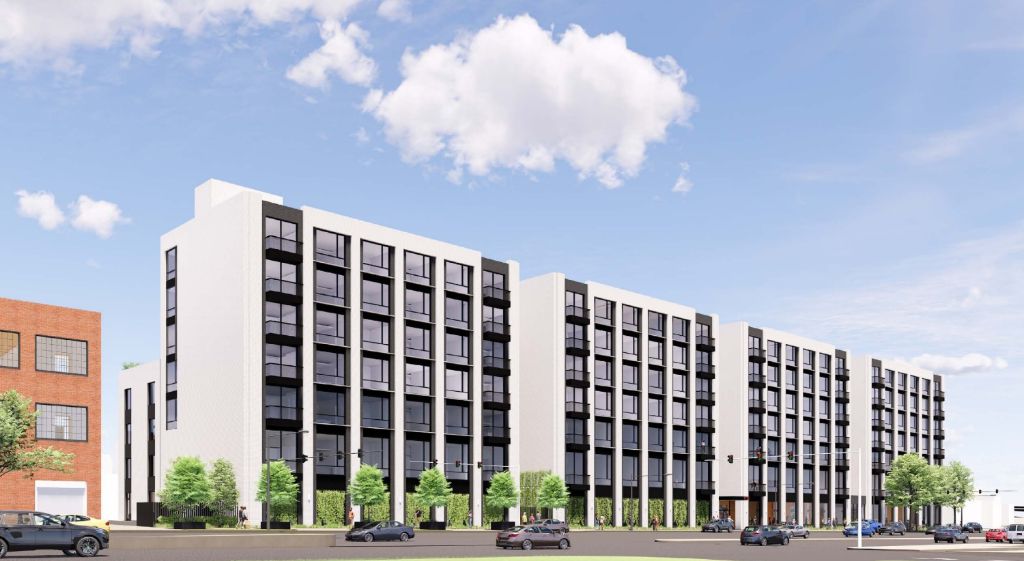
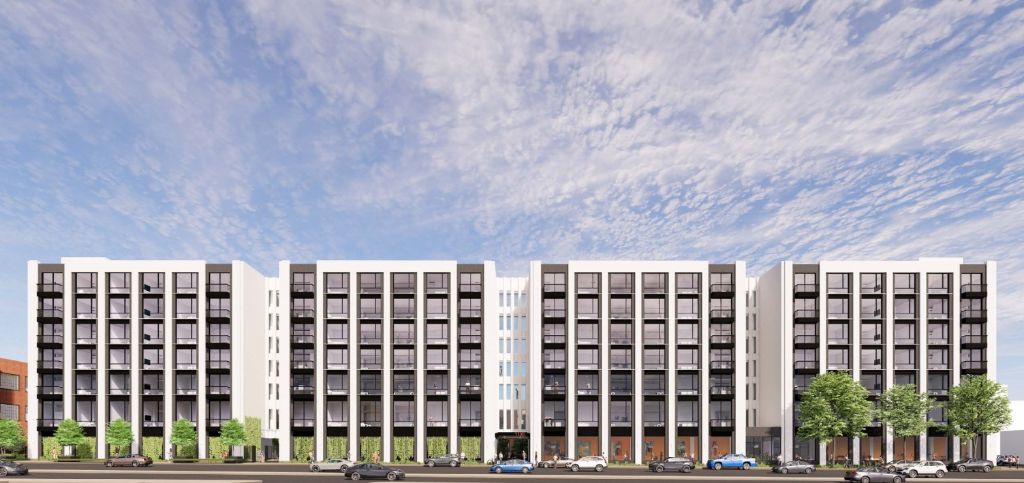
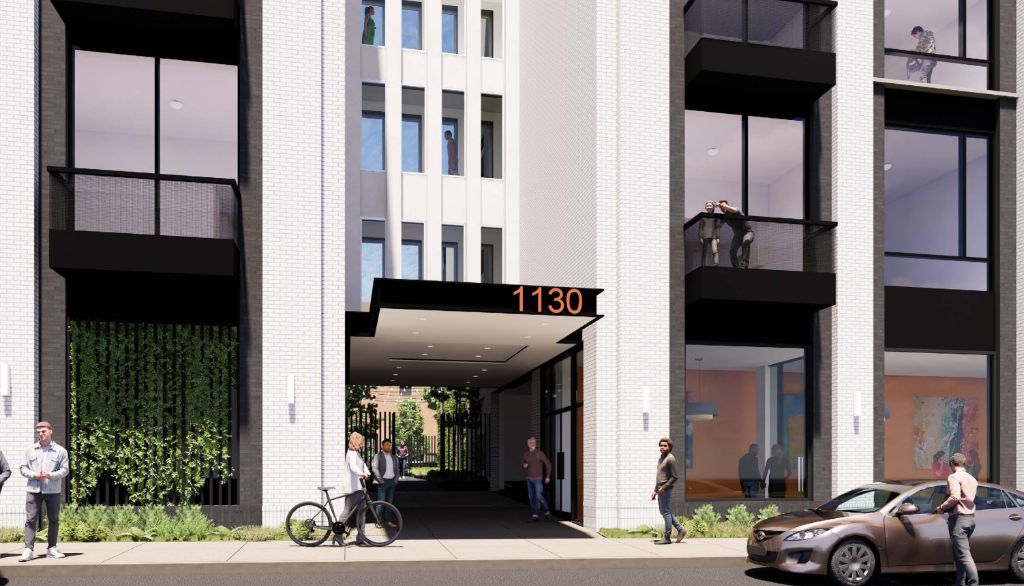
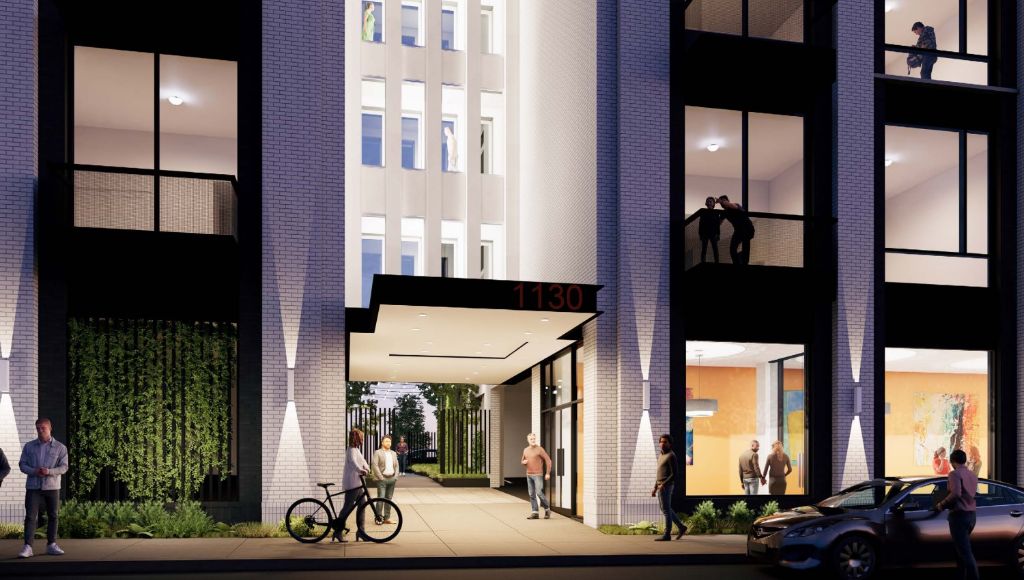
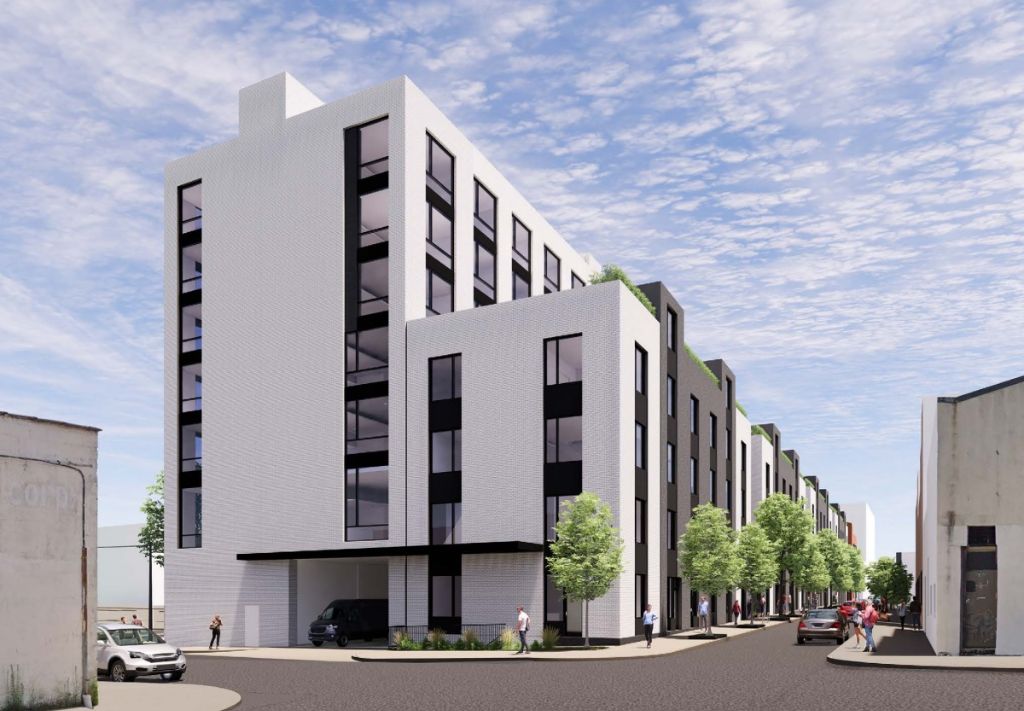
While we are disappointed that we aren’t seeing any commercial space with this project, we do appreciate how the design team is connecting this project to the street. With multiple entrances and exits and ample landscaping, this building should do a much better job of tying Fishtown to the waterfront. We also appreciate the abundance of brick in the design, even if the color palette reads a bit more subtle than we would expect. We previously had concerns before with how this project would interact with pedestrians; we are pleased to report that the answer is “pretty darn well,” even in spite of the lack of retail. Let’s make our way around the site to check out what the streetscape will be like for this mostly barren stretch.
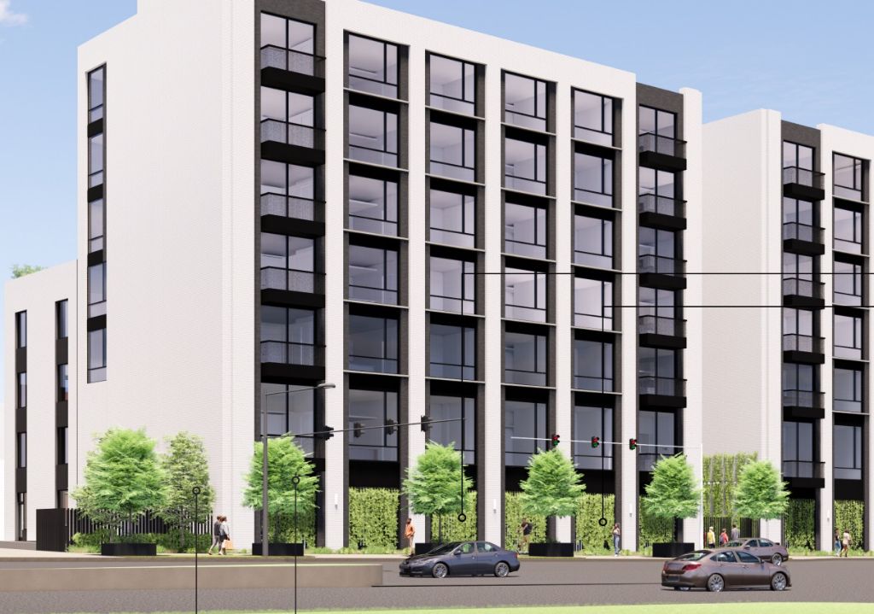
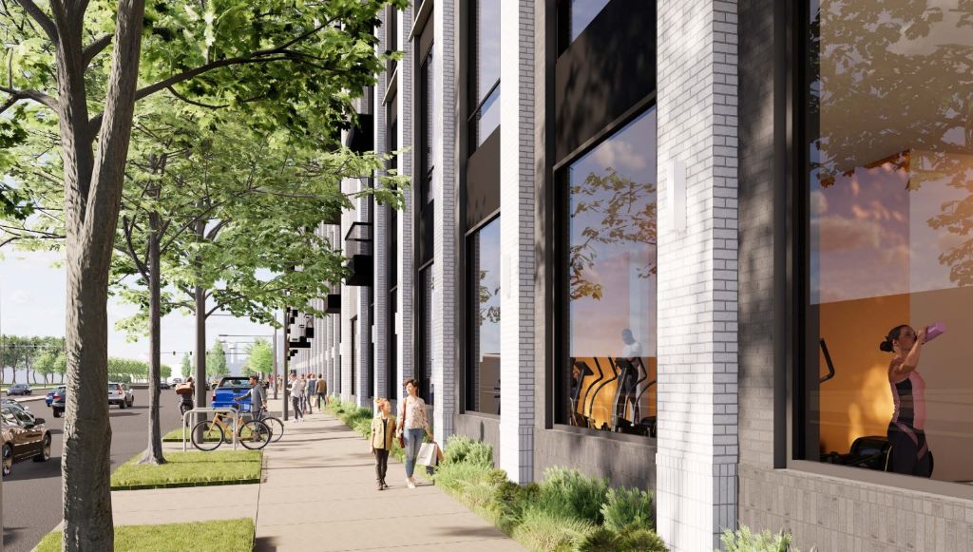
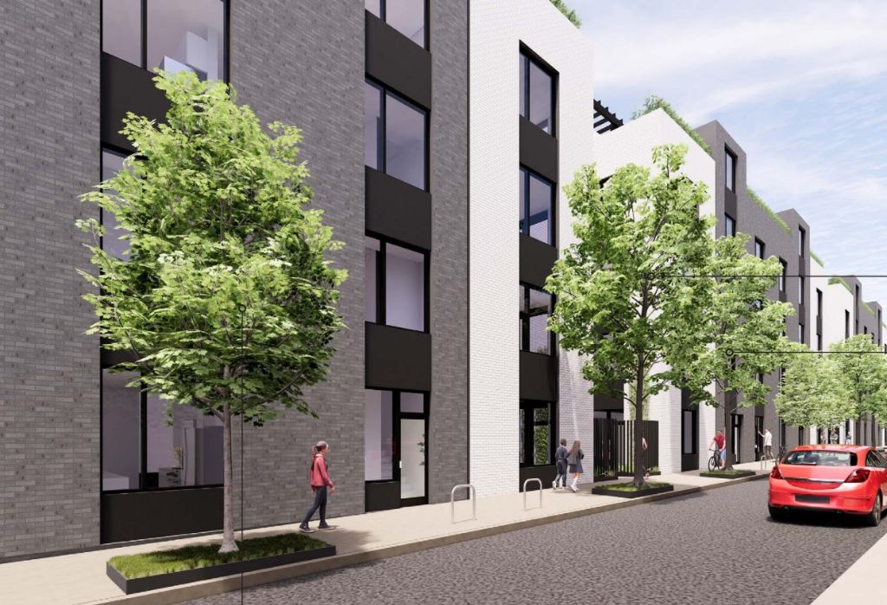
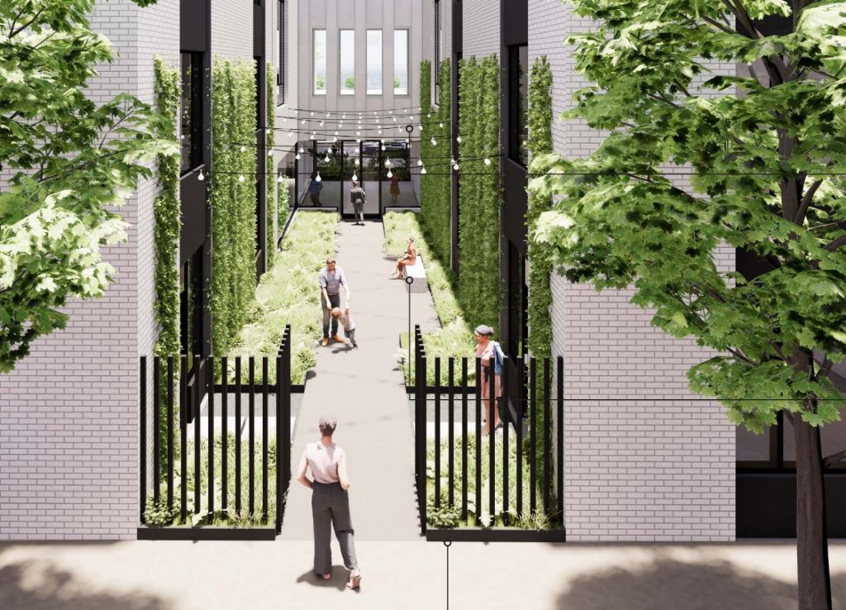
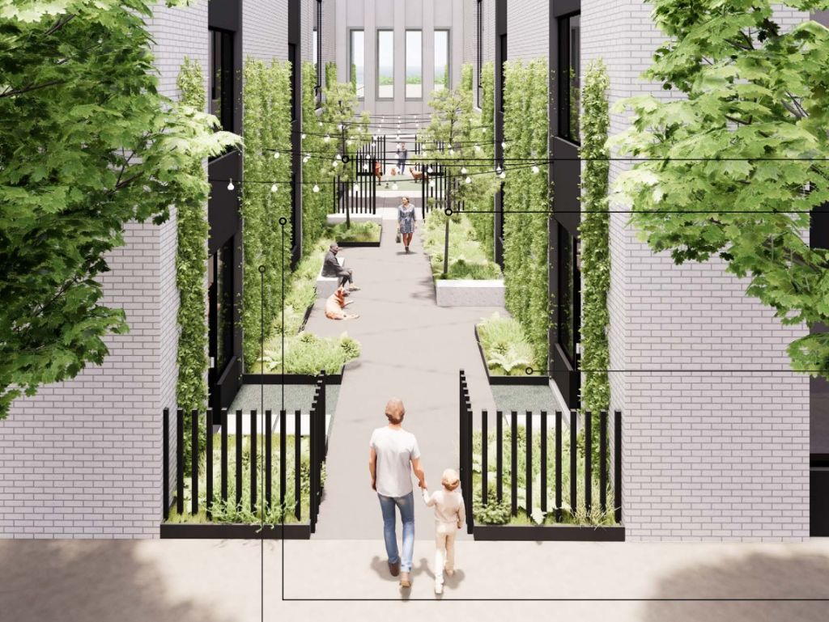
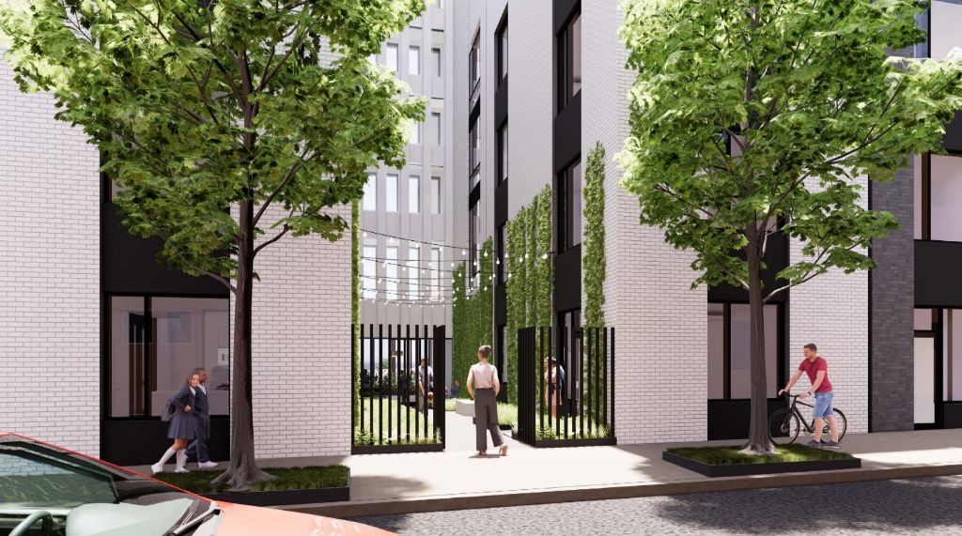
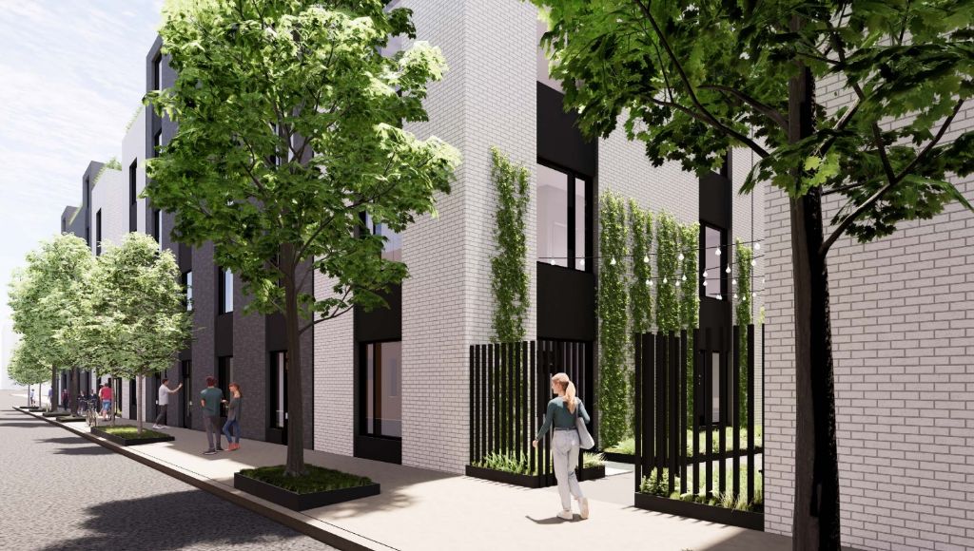
This is a major improvement for the area in our eyes, as it sits right across the street from two now-defunct projects and the upcoming Battery complex at the old PECO station. Being so close to transit and Fishtown, we’d imagine this would be a pretty popular spot to live. We are pleased to see a healthy mix of studio, one- and two-bedroom apartments as part of the plan, making it easier for families to live along this increasingly appealing stretch. Finally, might we suggest that the developers get a little wild and look into options for murals on the north and south facing sides of the building? This might add a little extra flair to this solid project, and let’s be honest, a splash of color never hurt anyone.
