Fishtown was a working-class area for hundreds of years, since German fishermen were followed by Polish and Irish immigrants, all of whom made their mark on the area. But oh, how times have changed. The entire area is now teeming with development, with entertainment, arts and even cabaret venues popping up around the neighborhood. The building at 1115 Frankford Ave. may not give off that vibe right now, but we are excited to say that this might not be the case for much longer for this former speakeasy.
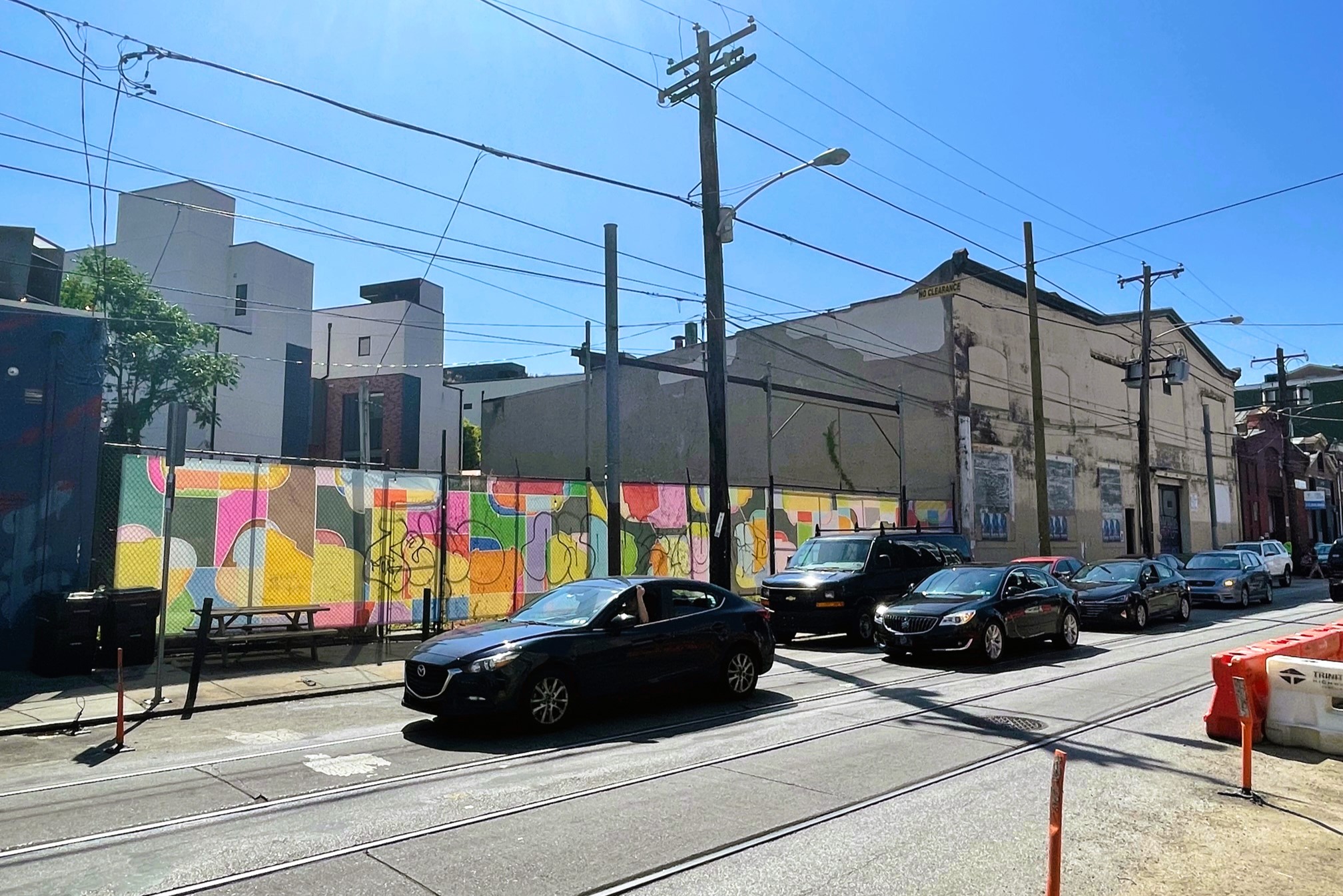
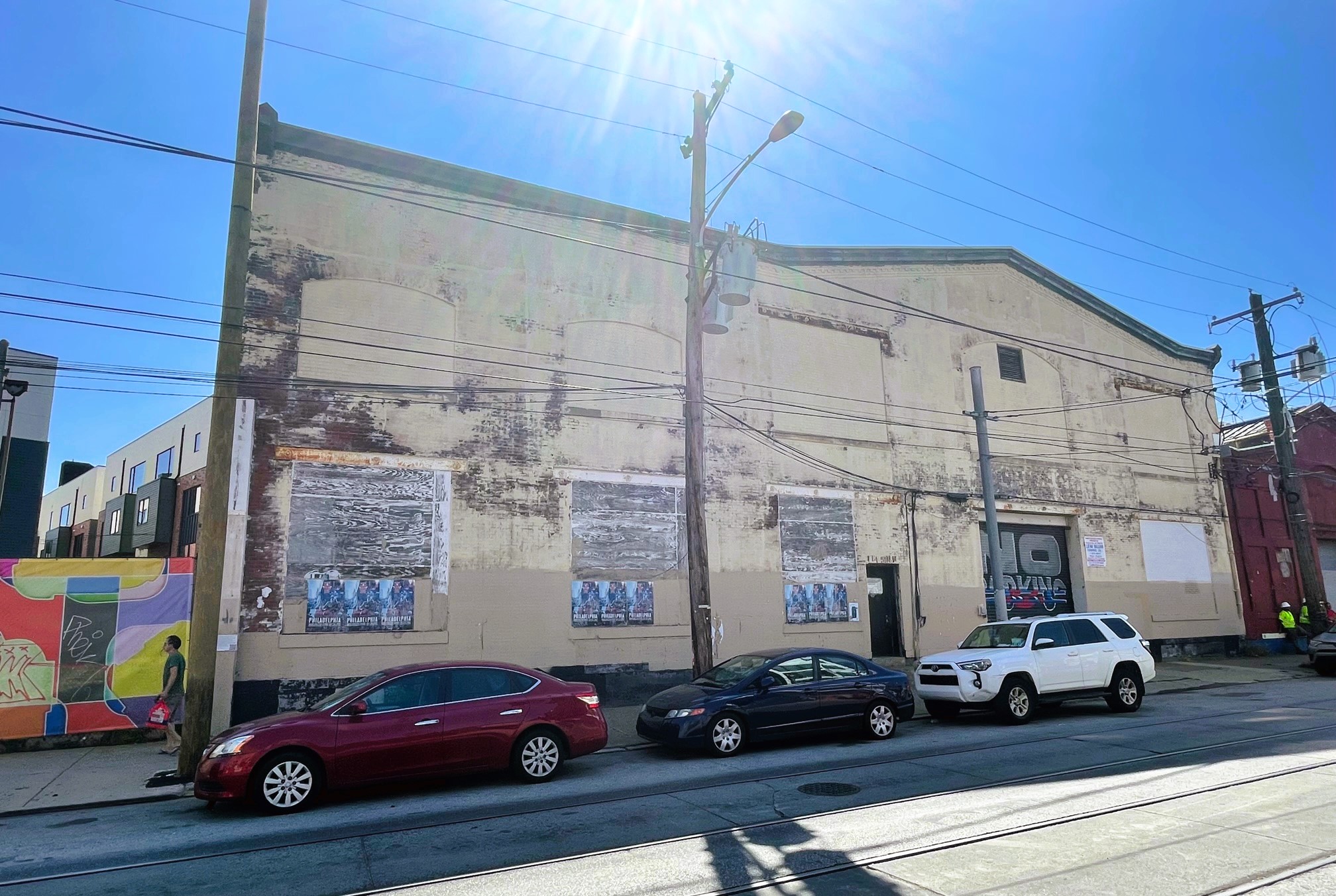
This part of the block looks much different today, as many of the building’s northern neighbors have met the wrecking ball (though thankfully not Garage Fishtown). However, the artwork from Brooklyn-based artist Rory MacArthur along the fence along Frankford gives a little hint of what’s in store.
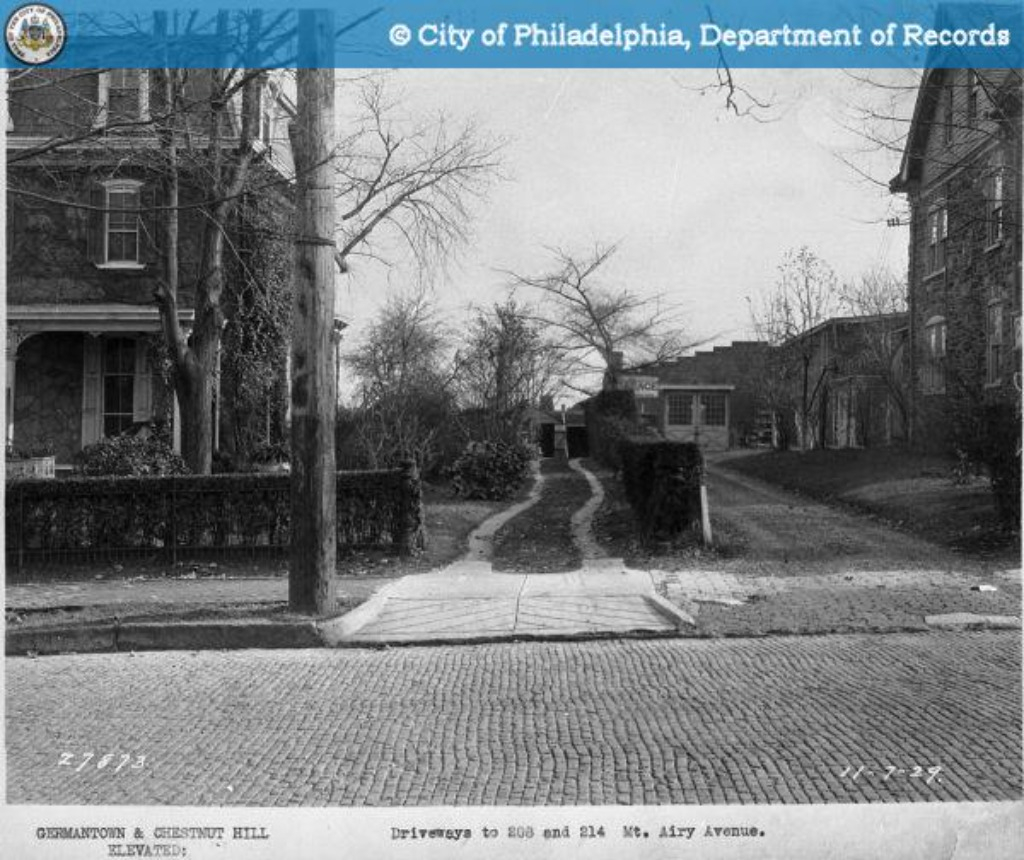
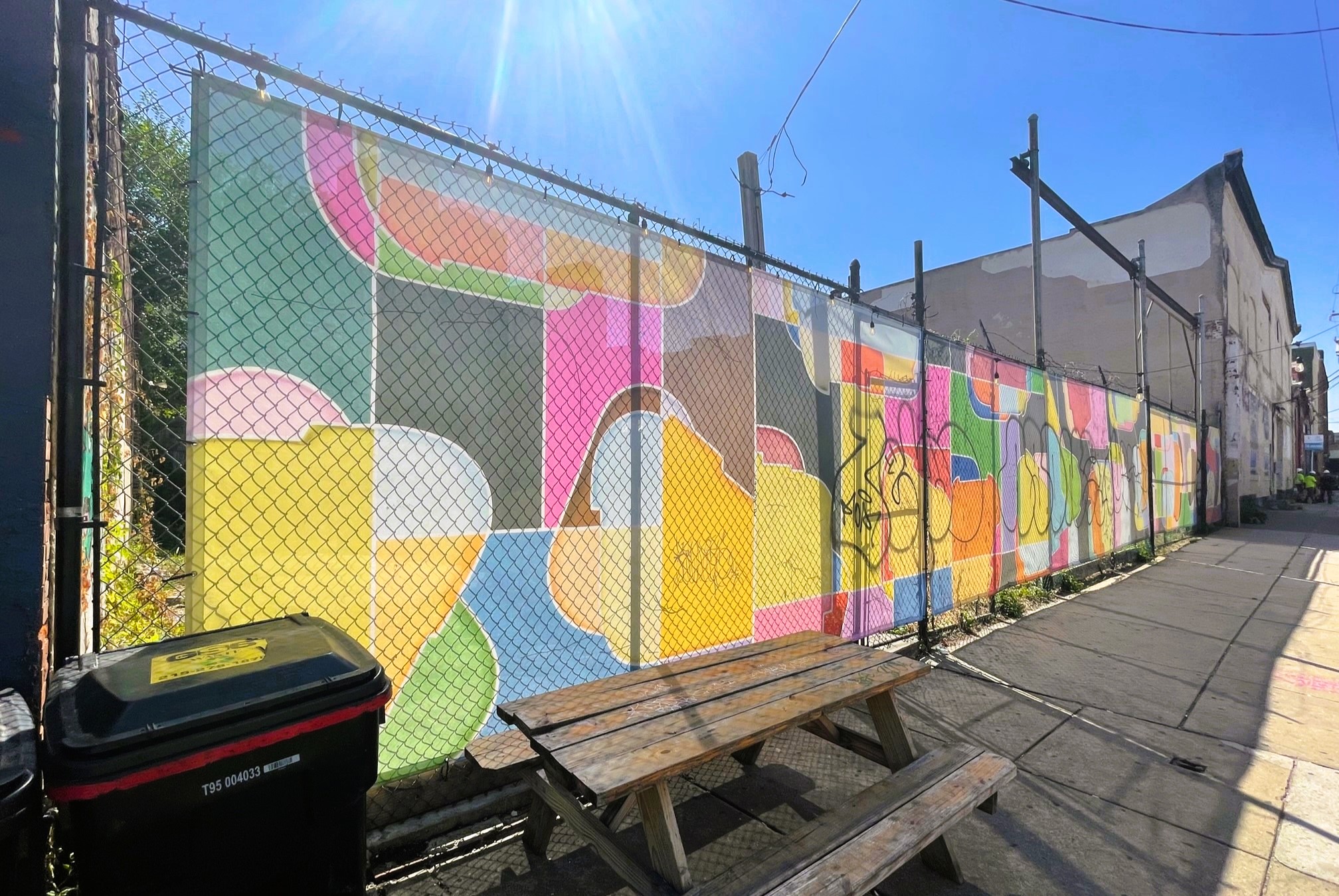
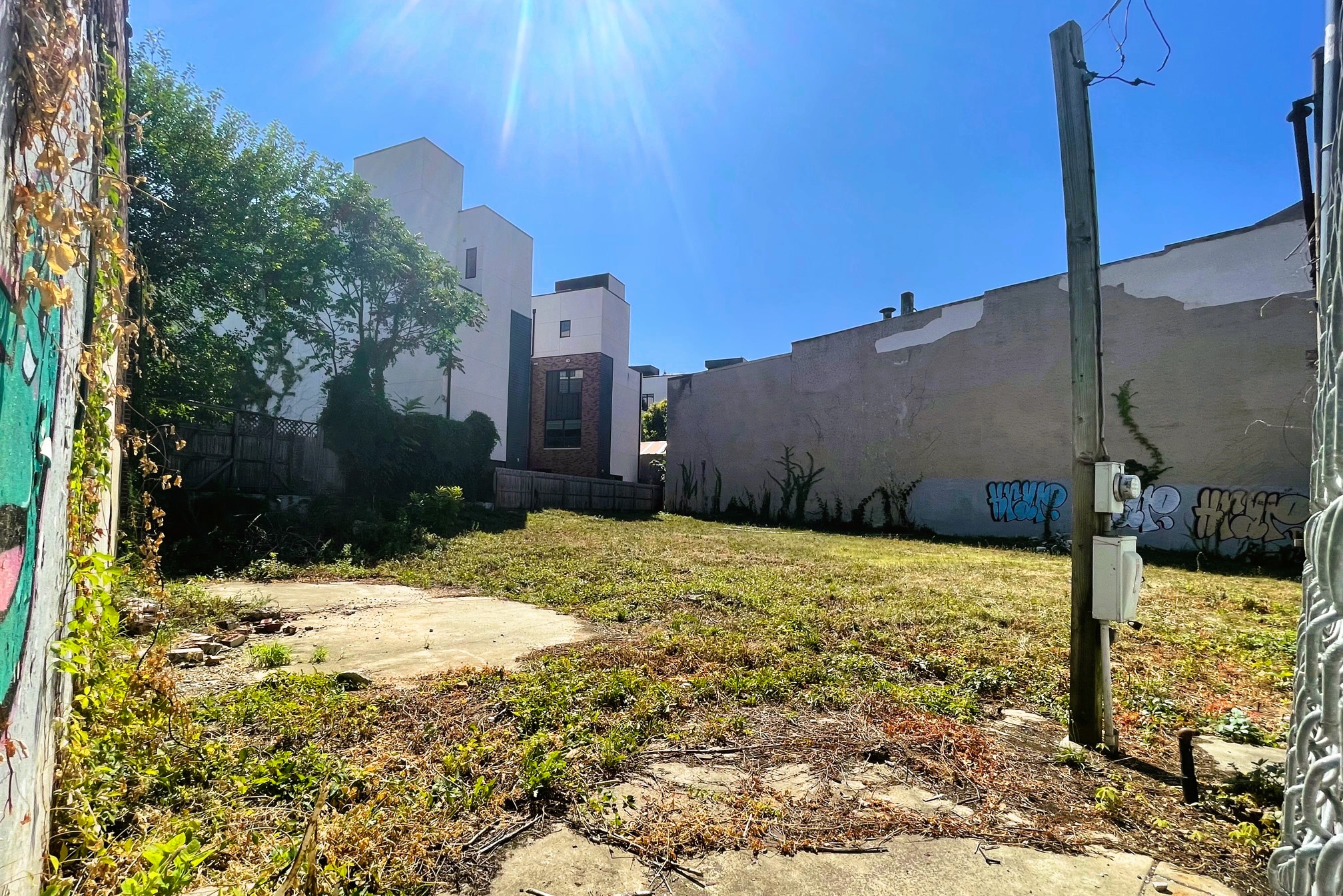
You may remember several years back, when there was word that SEI Investments founder and billionaire Alfred West and his daughter Paige West had big plans to convert this building into a permanent home for their eponymous West Collection, a massive collection of contemporary art. Plans initially called for a five-story addition to the northern lots, which included a funky little carve-through that would open the massing to the street and provide an open entrance into the collection.
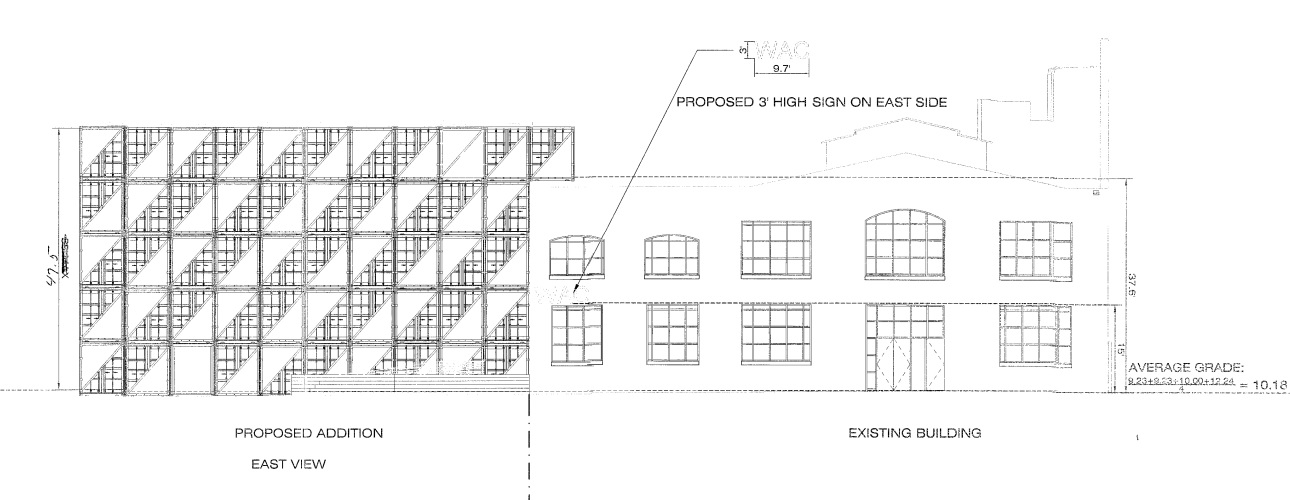
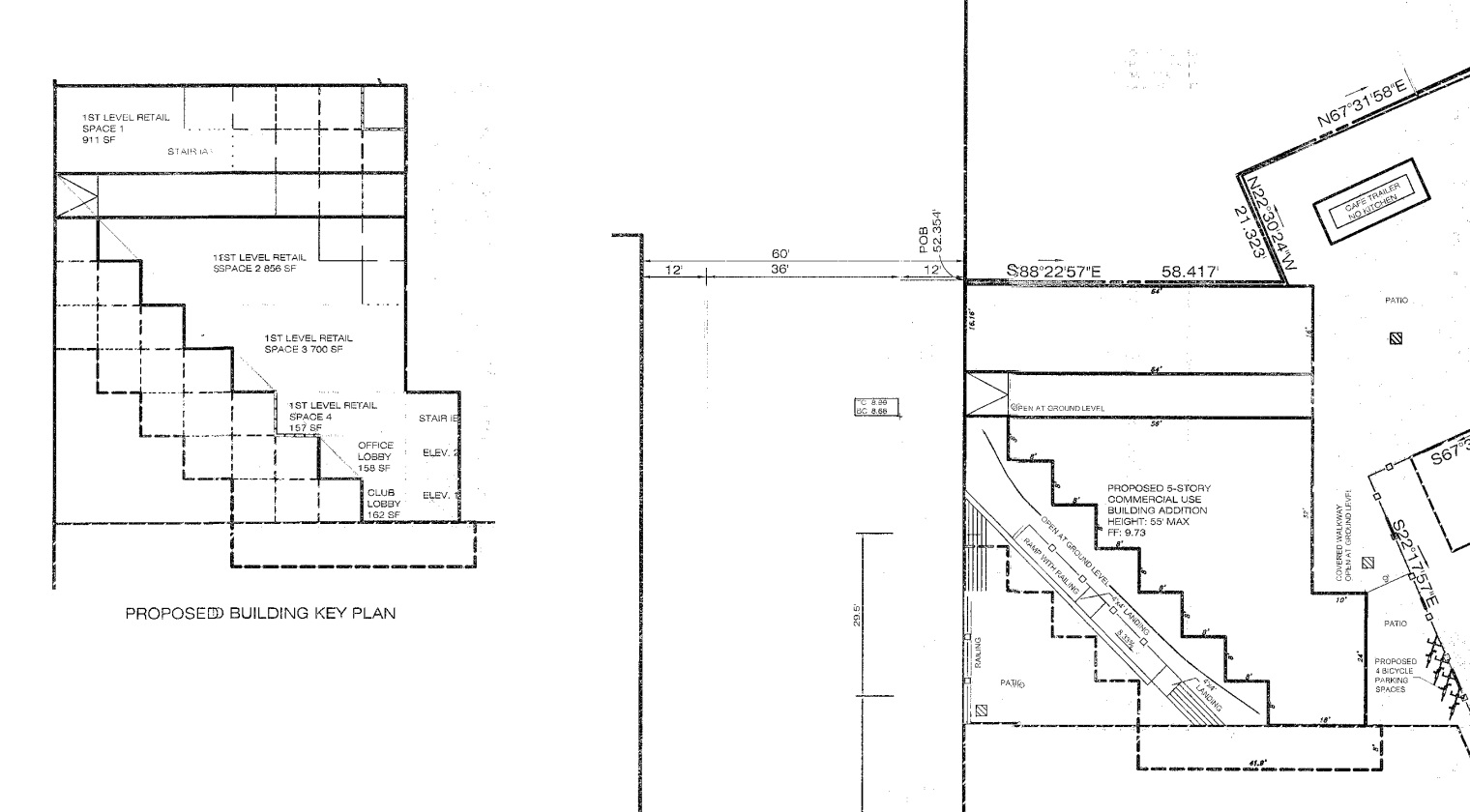
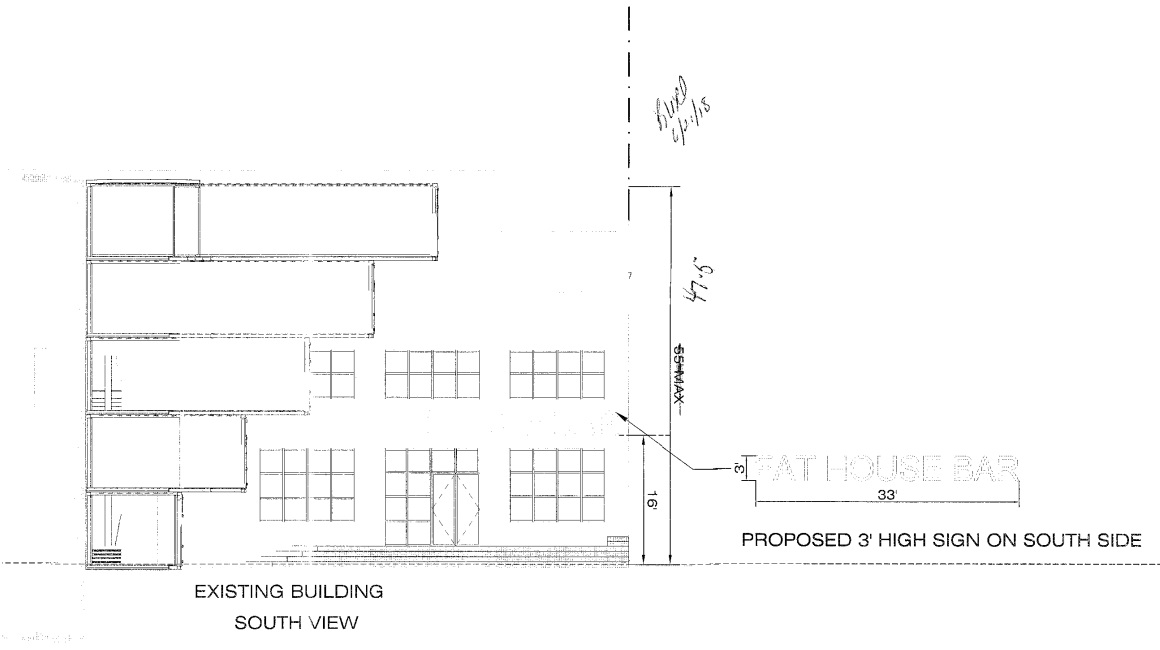
Our usage of past tense probably gave it away, but these plans are no more. But fear not, art aficionados, as we are happy to report that new plans were just given zoning approval early this week. The addition is gone, and it appears that something a little more unique may take its place. The plans now call for the northern portion of the property to be filled with a large plaza with brick and cobblestone pavers, landscaping and benches, and some overhanging shipping containers.
Wait, what? You heard that correct! These new plans now call for shipping containers of various sizes to be integrated at jaunty angles into the existing building – three which will be at ground level (or close to it), and two of which will hover multiple floors above ground. One of the ground-level containers will also serve as the sloping entrance to the gallery, as the main entrance along Frankford Ave. for the existing building will be utilized for loading.
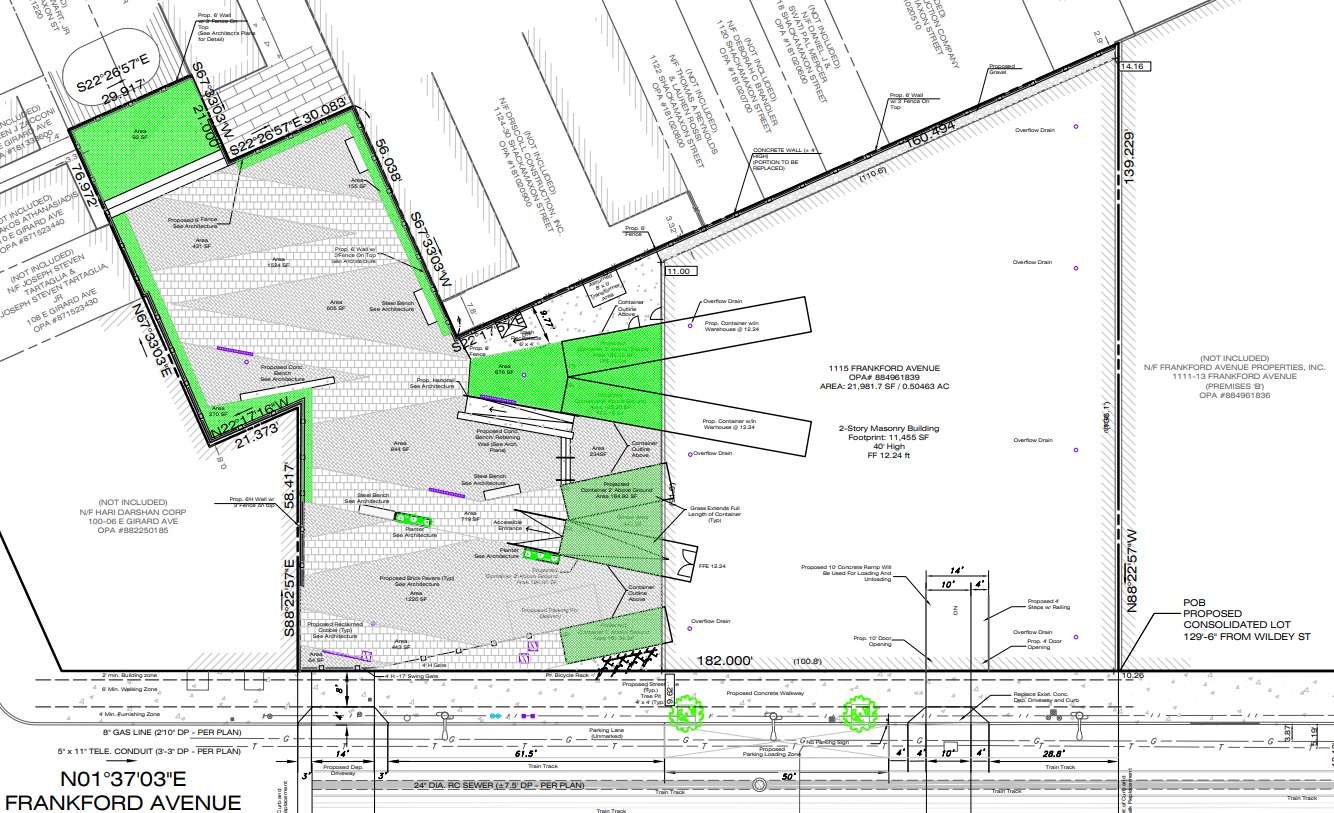
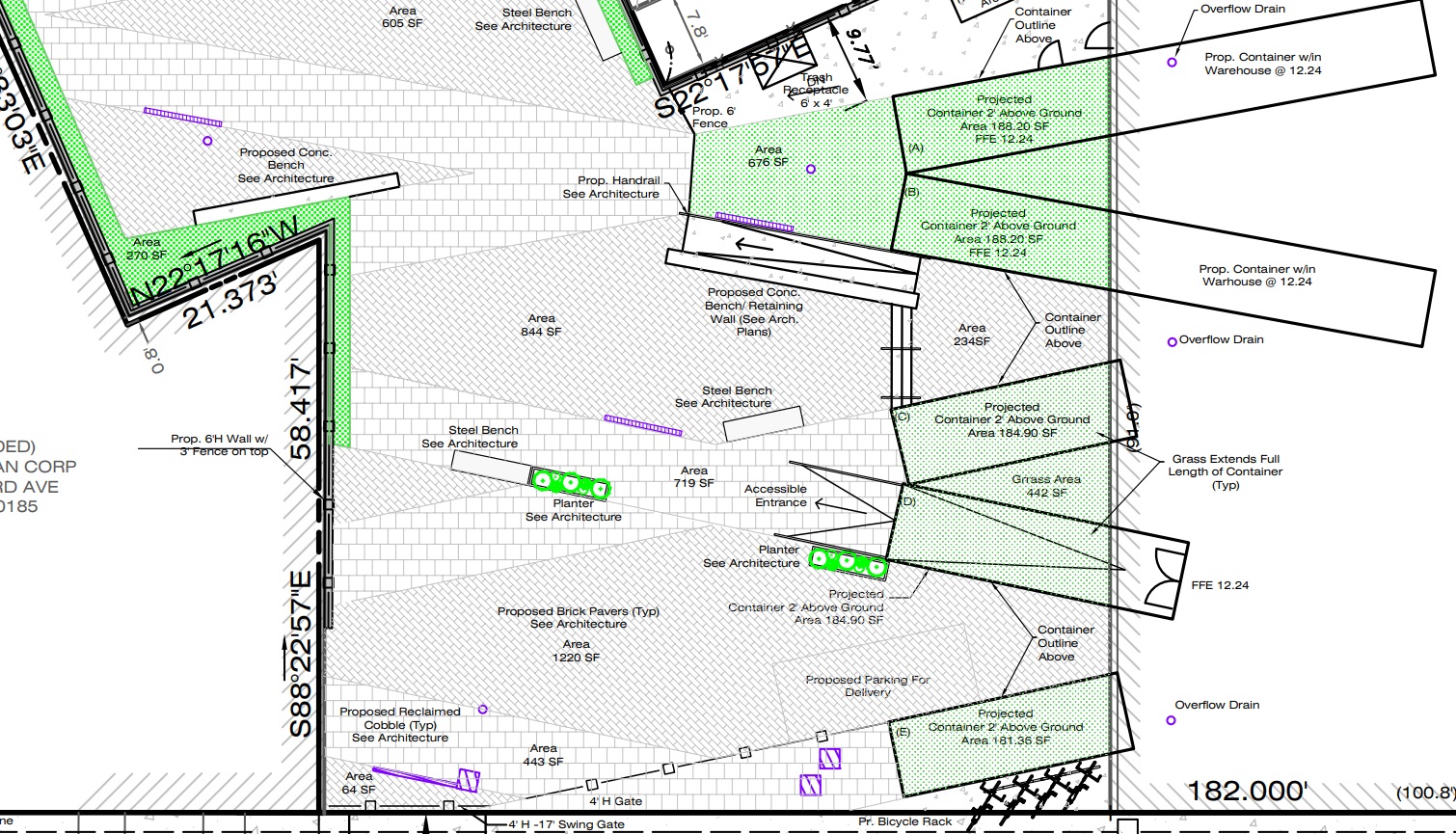
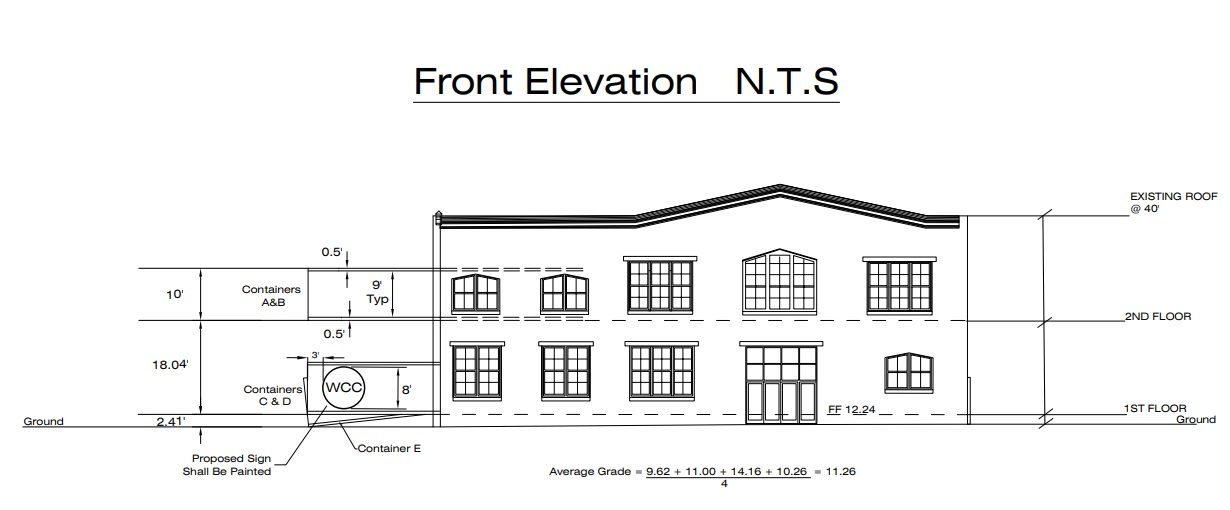
While we mourn the loss of the planned commercial aspects of the previous build, we think this new plan makes a ton of sense. There isn’t exactly a lot of open space in the immediate vicinity, and we would imagine that the plaza area could be utilized for food truck parking, outdoor events, and everything else you could imagine. We hope to get more details soon, as we are imagining just how nice it will be to stroll south from the Girard El stop and have entertainment and cultural options to the left and the right. And with everything else going on close by, be on the lookout for more updates in the area very soon.

Leave a Reply