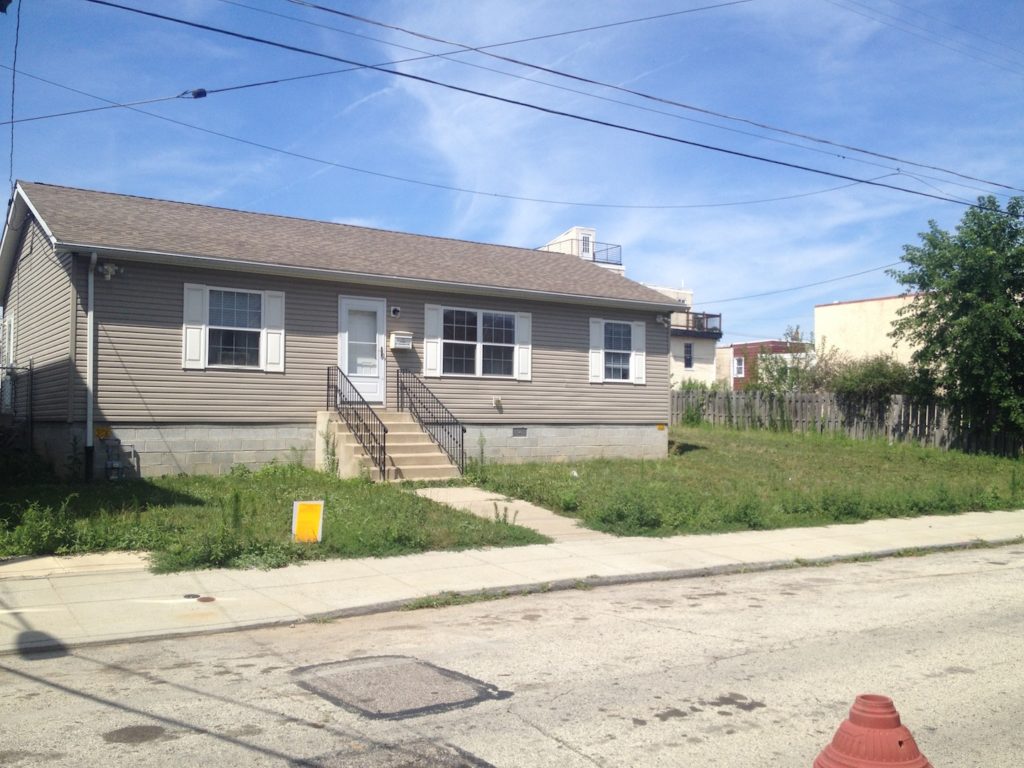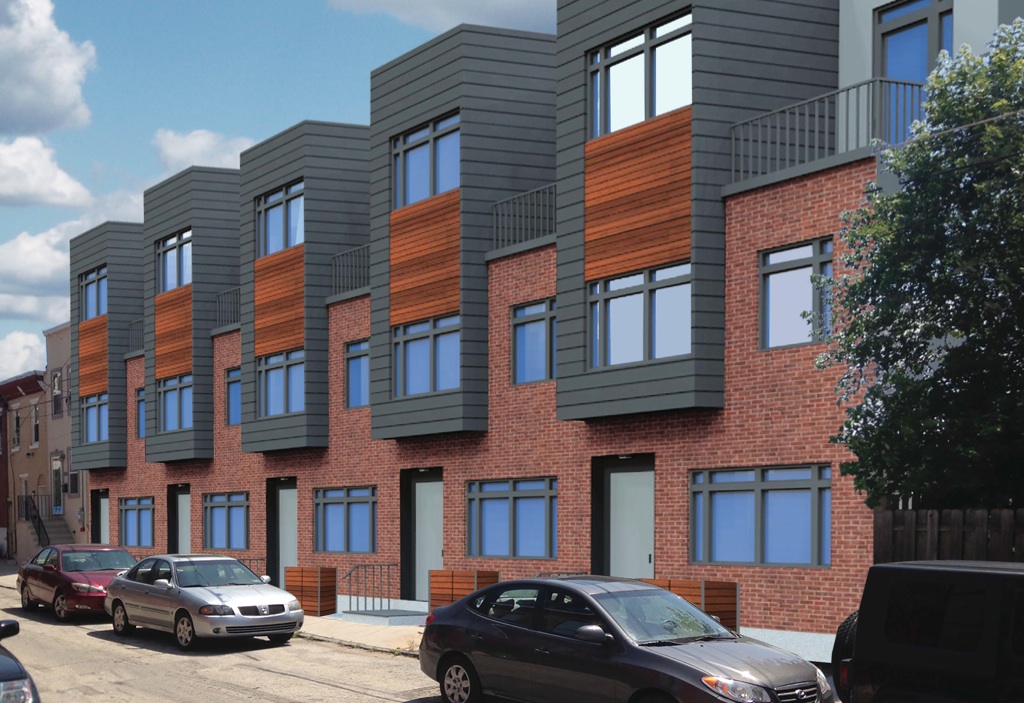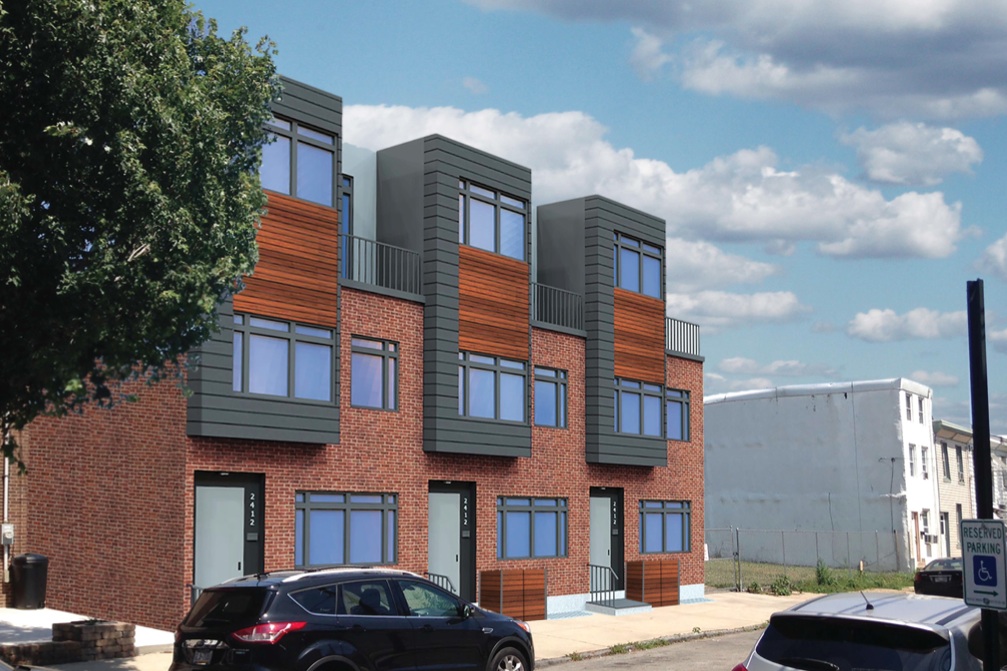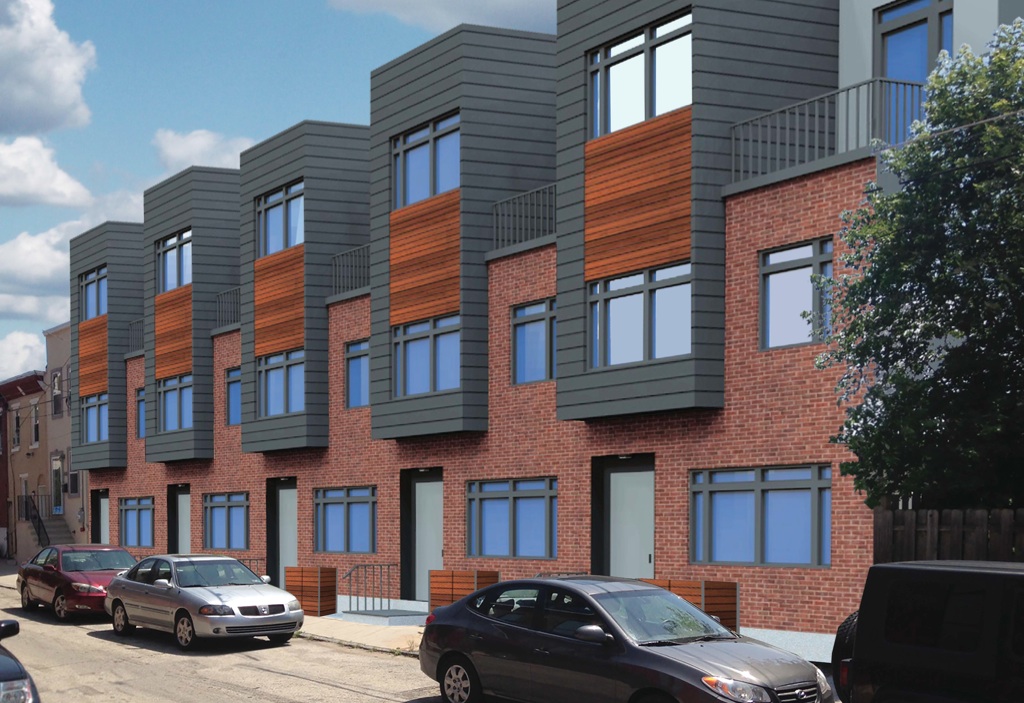A couple days ago, we told you about plans to demolish an out-of-place rancher on Gordon Street in Fishtown and replace it with eight new construction homes. This seemed like an intuitive project to us, as nobody would argue that the home that's there now represents the highest and best use of this large lot.

We told you that the majority of community members who attended a Fishtown Neighbors Association meeting this month supported the project, but several near neighbors opposed the project because of parking concerns. A representative from JKR Partners, the architects for the project, was kind enough to share renderings of what the developer wants to build.


Whether you love, hate, or are ambivalent about the design, the layout of the project seems entirely reasonable. Remember, the project only has refusals for lot size, and the lots are only about 100 sqft away from the absurdly large minimum lot size that's required. There's no parking refusal, there's no height refusal, and there's no open area refusal, to cover some of the more common issues we see with residential projects. If the developers were to add a parking component, this would almost definitely trigger a height variance, as they would probably need an extra story to make up for the lost living space on the first floor. Garages would also be an option, but it seems that people are not fans of that solution either.
We're hoenstly getting tired of the parking conversation. We live in a city, people. If you need to have a car that's cool, just accept that you may need to circle a little bit to find parking. Or you can pay the premium to live somewhere that has dedicated parking already. Or pay for a spot in a lot. It's kind of a good incentive to get a bike or a Septa pass, no?

