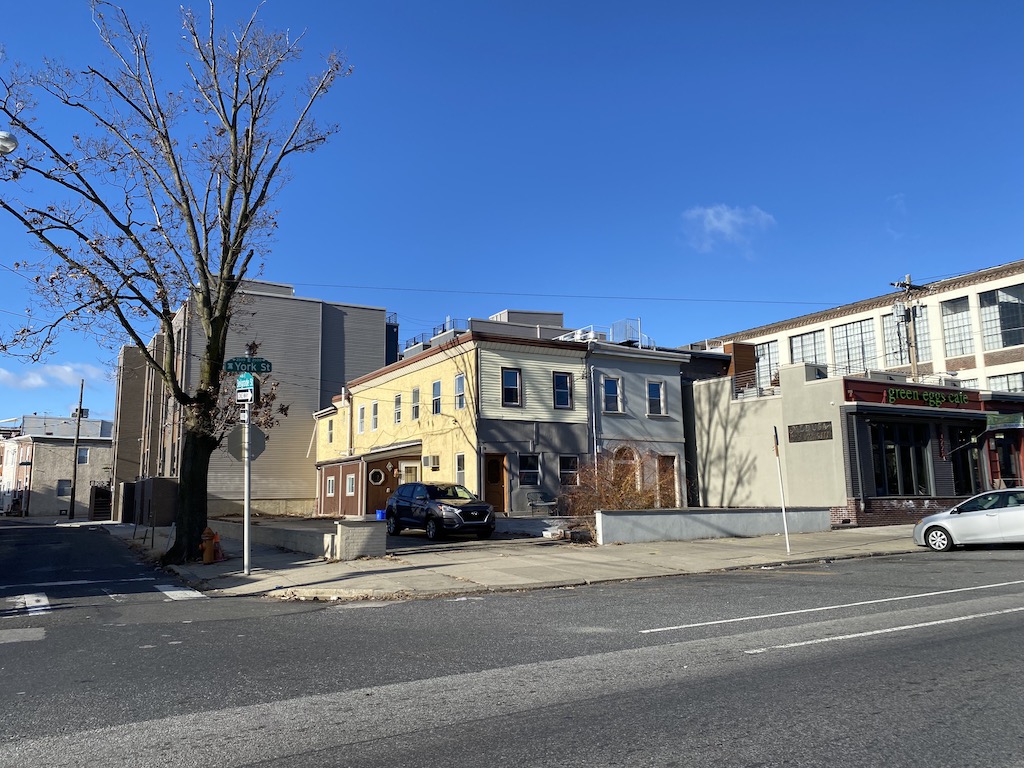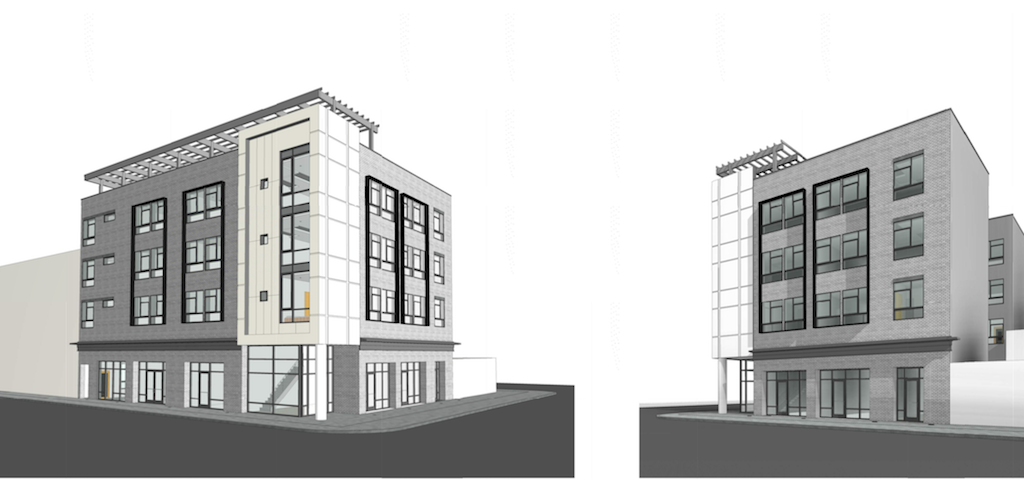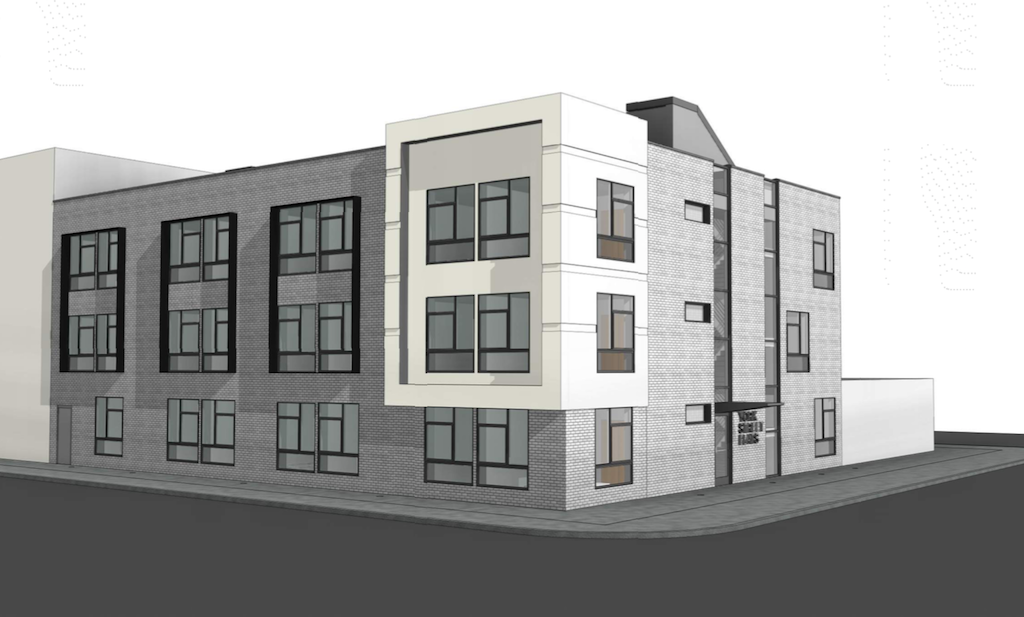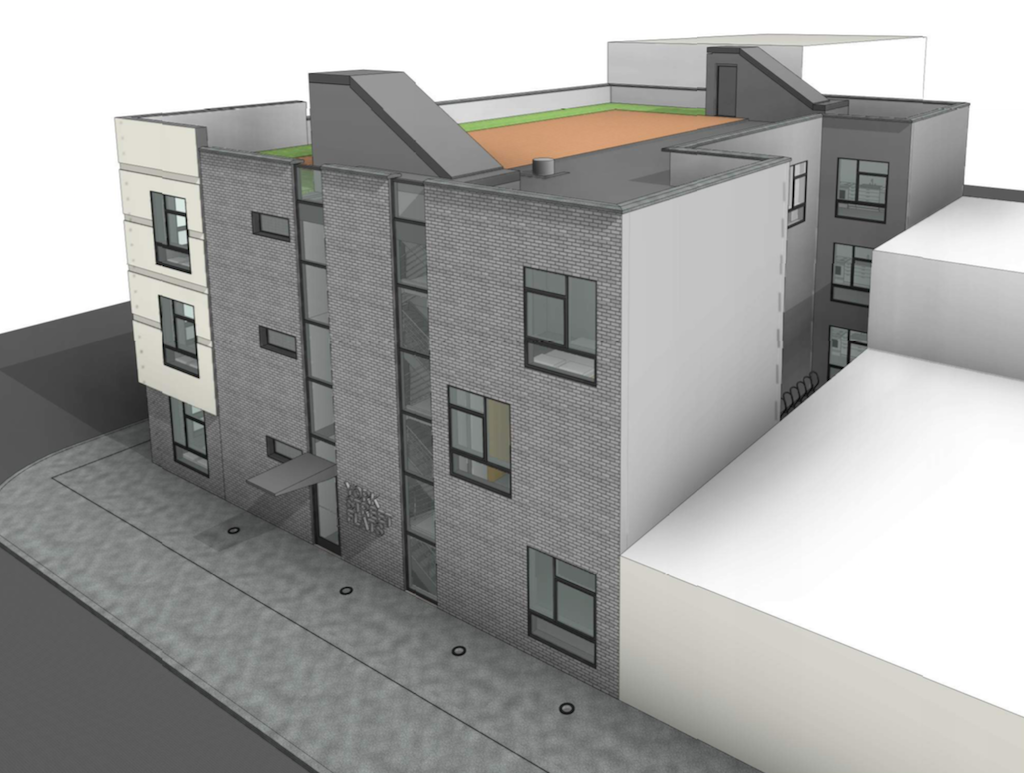We first brought 2504 E. York St. to your attention back in early 2020, you know, just before the world turned upside down. At that time, we told you that developers had purchased this property and were planning to tear down a pair of homes and build a new mixed-use building in their place. That building was going to rise five stories and include 24 apartments over retail. But the property is zoned for single-family use, and the only by-right option for the site is three new homes (or renovation of the existing homes and the construction of another on the giant side lot at the corner of York and Belgrade).

Facing community opposition and a once in a century global pandemic, the developers pivoted and presented a revised proposal at the beginning of 2021. They decreased the height, reducing the building to a mere four stories. By decreasing unit sizes, they slightly increased the density though, going up to 25 units. We felt like the plan was in the right realm, but our opinion doesn’t count, and the community still wasn’t into the idea. It’s a shame, as we would have liked to see this building, designed by PZS Architects, get built.

Looking to get the community on board, the developers have down shifted the project yet again, and are now proposing a three-story building here. The retail space has been axed and the unit count has been pushed down to 21 units. Apparently, the community had concerns about vacant commercial space on Frankford and Girard Avenues, and feared that the developers would have trouble leasing out space in this building. We’d counter that it’s tough to find triple-wide commercial space on either corridor and that this would have gotten leased with relative ease, but again, nobody asked us.


The latest renderings show a stubby building that will maybe rise 35′ to the top of the parapet walls. Considering that York Street is extremely wide and the taller 2424 Studios is just a few steps away, this building will definitely feel like it’s a story too short. That assumes, of course, that it ever gets built. Remember, the property is unfortunately zoned for single family use, so it’s still possible that the community will oppose the building and the ZBA will reject the application.
Like we said before, this property should probably be zoned at least CMX-2, which would have permitted a slightly less dense version of the second proposal as a matter of right. Unfortunately, when the underlying zoning isn’t appropriate, we often end up with city planning by consensus, which results in projects like this one, which feel like they should be taller or denser or include commercial, or some combination thereof. Hey, we get it, it’s a big city, and it’s impossible for all the properties to be zoned in exactly the right fashion. Still, it’s frustrating when we see these sorts of outcomes and are forced to consider what might have been.
