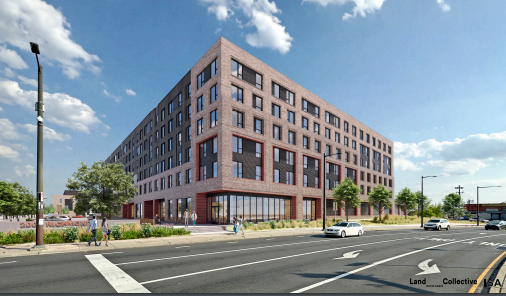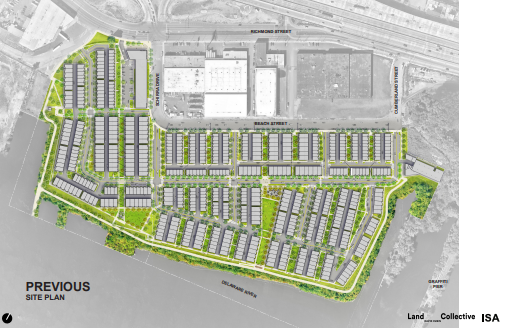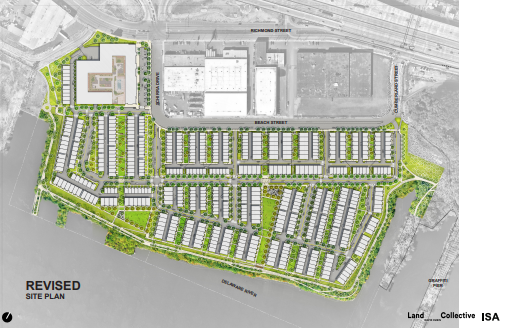We’ve been covering the Northbank project for a few years now, tracking its progress and also noting its evolution in real time. For example, the initial phase 1 plans called for 4 apartment buildings, joined by homes and duplexes. Over time, the developers eliminated two of the apartment buildings, then three, then all of them, in favor of more single family houses and duplexes. Though we personally would have preferred seeing apartments here instead of homes, the proof is very much in the pudding, with hundreds of homes built and sold here over the last few years.
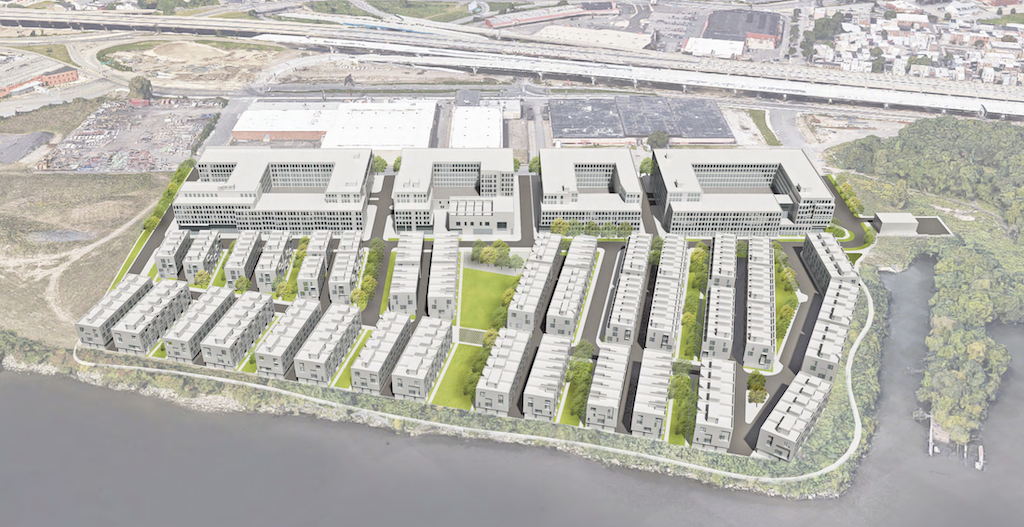

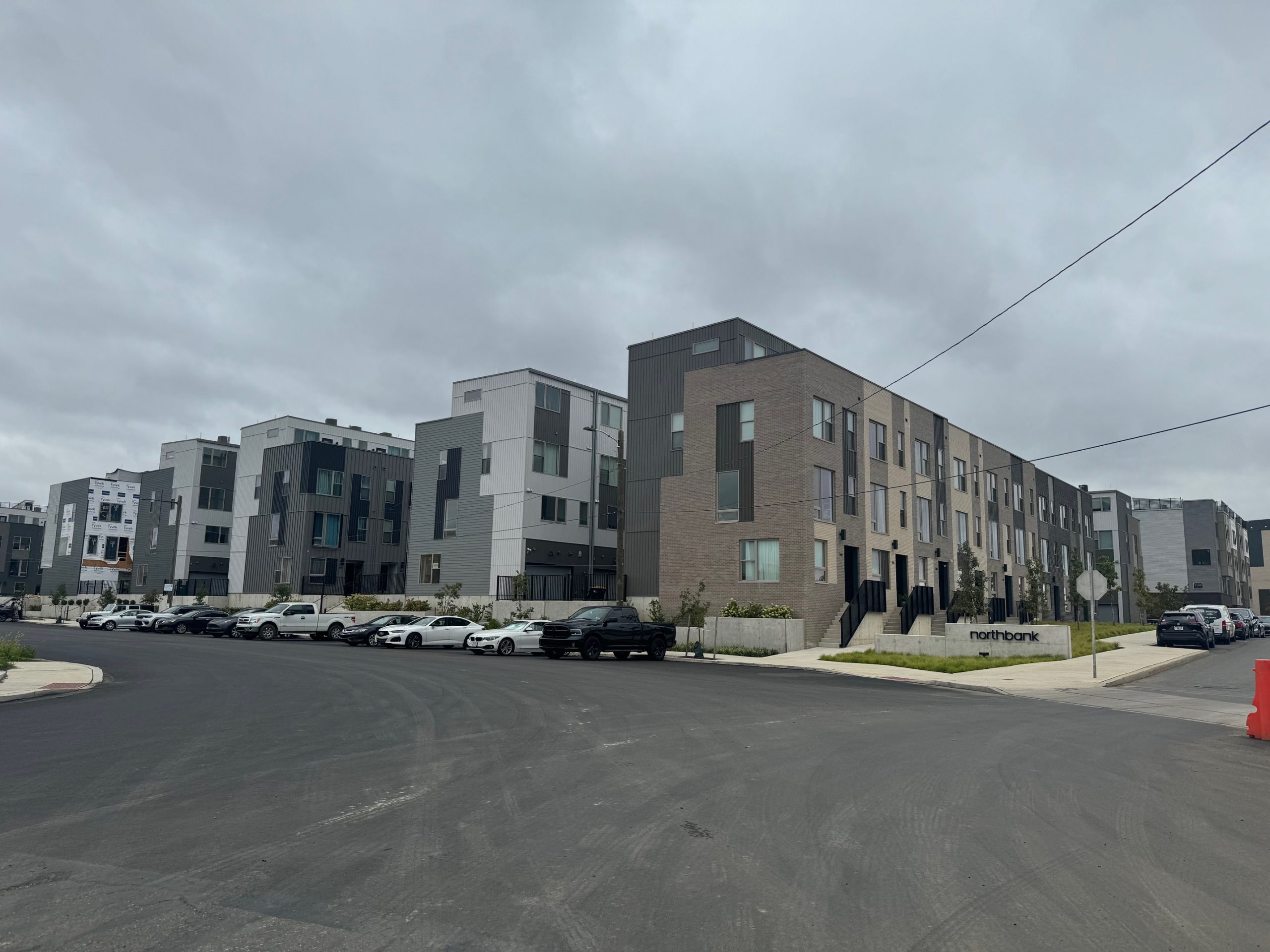
The reduced phase 1 density raised the possibility that further reductions would be implemented as the project moved to Phase 2 on the adjacent land between Richmond Street and the Delaware River. But at this week’s Civic Design Review meeting, we saw Northbank in retrograde, as it were. When we covered initial plans for phase 2 last year, we told you to expect an apartment building with 80 units, along with 120 homes and 50 duplexes, for a total unit count of 300 across the site.
To our surprise, the developers are going in the opposite direction than in phase 1, with new plans to expand the proposed apartment building. The unit count will rise tremendously, from 80 to 307. The building will also include a couple retail spaces, totaling a little more than 8,000 sqft. There are changes afoot for the rest of the site as well, with the elimination of the proposed duplexes. Instead, we can expect a total of 134 single-family homes, with some homes featuring one-car parking and others offering parking for two cars. In total, the density for phase 2 is increasing from 300 to 441.
The six story apartment building will have facades composed of grey brick, precast stone terracotta, and gray, black, white and sedona metal paneling, producing a look largely in line with the current multifamily vernacular architecture in Philadelphia. With the exception of the east facade (visible primarily only from the single family houses of Phase 2) the combination of materials does a good job breaking up the massing, even if we have to agree with the staff recommendations that the developer should limit the use of dark colored standing seam and corrugated metal panels.


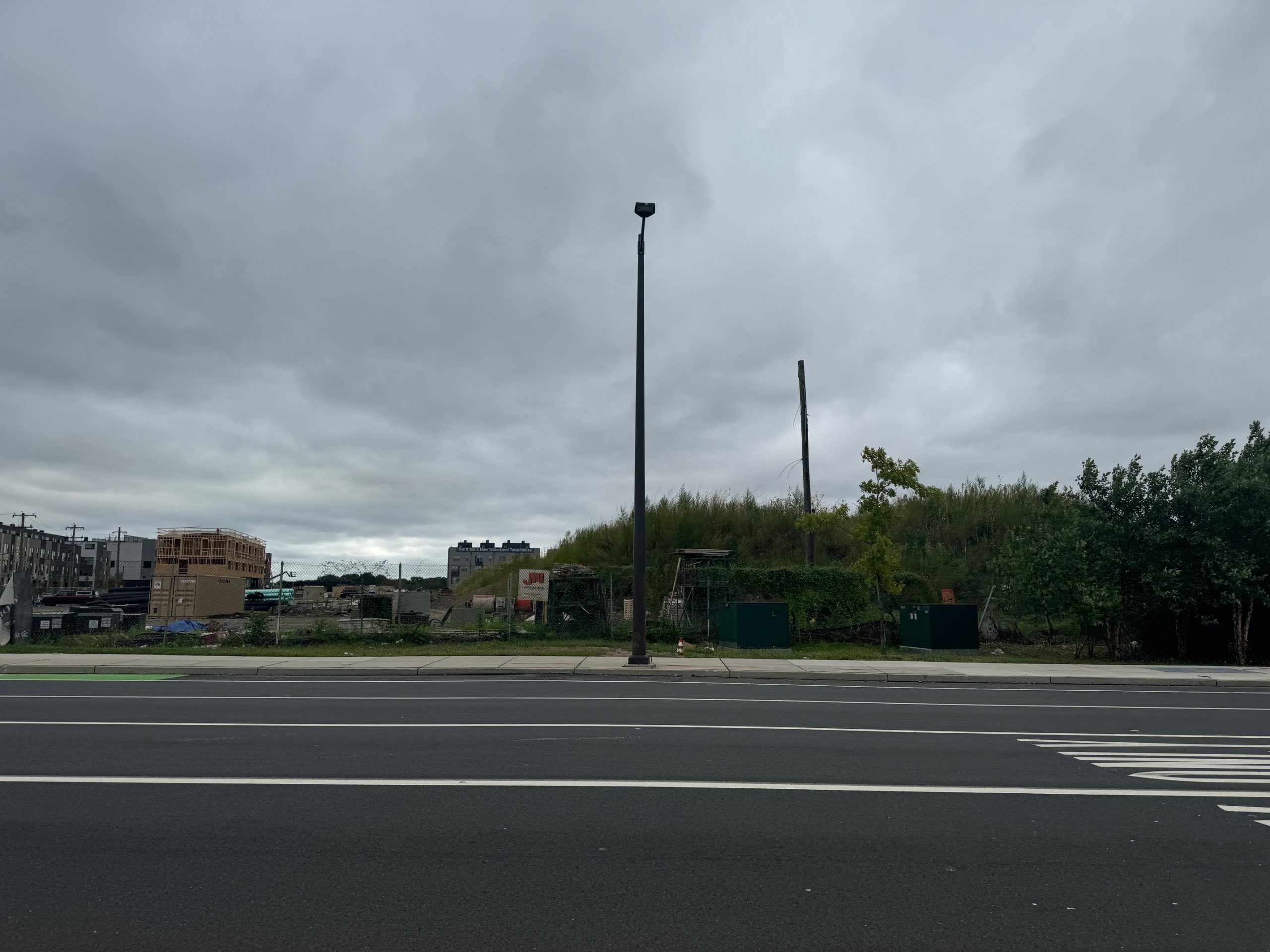
Unsurprisingly, the increase in total homes and the addition of commercial space in Phase 2 has an accompanying increase in the number of parking spaces to be built, up to 526 from the previous plan of 418. While the developers have emphasized the pedestrian connectivity of Northbank to Fishtown and Port Richmond, we were always skeptical of whether people would walk across Delaware Ave. and under I-95 to get to those neighborhoods. We’d be interested to hear whether there are any statistics for current residents, to understand just how many folks walk vs. bike vs. drive to get to nearby parts of town.
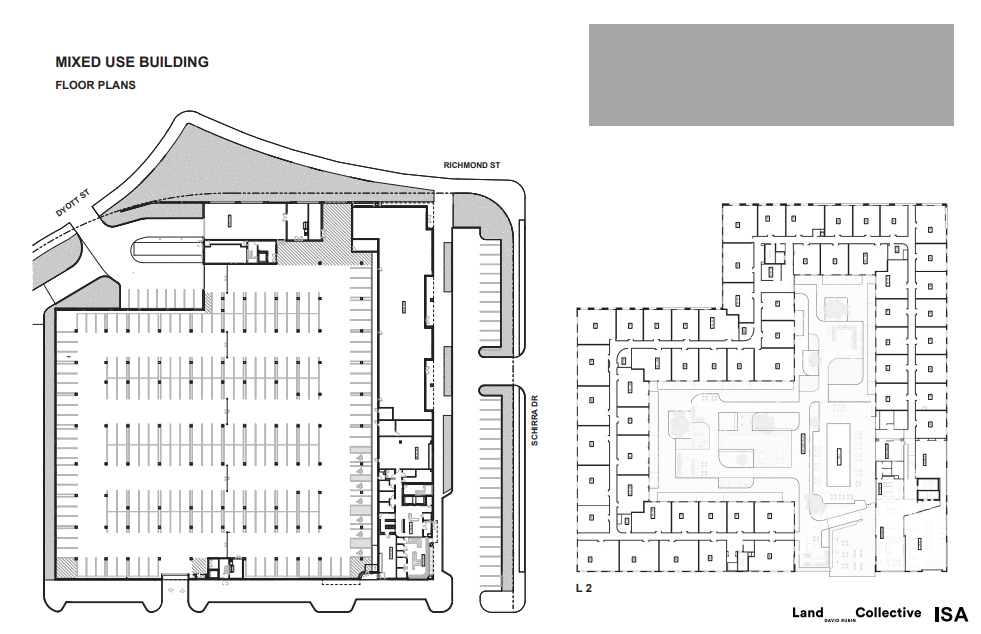
Project architect Brian Phillips and Devin Tuchy from the development team expressed to the CDR board members that commercial real estate brokers and potential tenants have stressed the need for available parking to prevent the potential of the commercial space remaining vacant in this location outside of Center City or Fishtown, with limited pedestrian access other than households living within Northbank. We can certainly appreciate that perspective, as we don’t imagine that there’s much inbound foot traffic to this site.

Certainly, the updates to this project are exciting and are a sign that we should expect residential construction to continue here over the next few years. Perhaps just as exciting are the plans to create a sizable green space at the river’s edge, which the project team is calling the ‘Central Green.’ This space will not only be an amenity for Northbank residents, but will also connect to the Delaware River Trail and to a public park on the adjacent Graffiti Pier. Whether that park actually moves forward after the recent partial collapse of the pier, we couldn’t tell you.



We’re obviously happy to see this project proceeding, especially with the addition of more apartments. Our question from years ago continues to persist; is it viable to transform Delaware Avenue into an urban boulevard when so much of the new development is relatively auto-dependent? It certainly seems possible closer to Spring Garden Street, but at this location it’s much more difficult, especially due to the location of the highway. As construction pushes forward here and hundreds more folks move to Northbank, perhaps we’ll start getting more concrete answers to this question.

