Have you heard? Frankford Avenue has gone through a change or two (hundred) over the last several years. We don’t need to tell you how the stretch of Frankford from Girard to Lehigh has been transformed, as this part of Fishtown/East Kensington is occasionally regarded as the coolest area in America. The former industrial corridor still has several vestiges from before the current boom, including a few sadly-vacant lots and orange jersey barriers right in the middle of the action. But one of those vacant lots could finally disappear sometime soon.
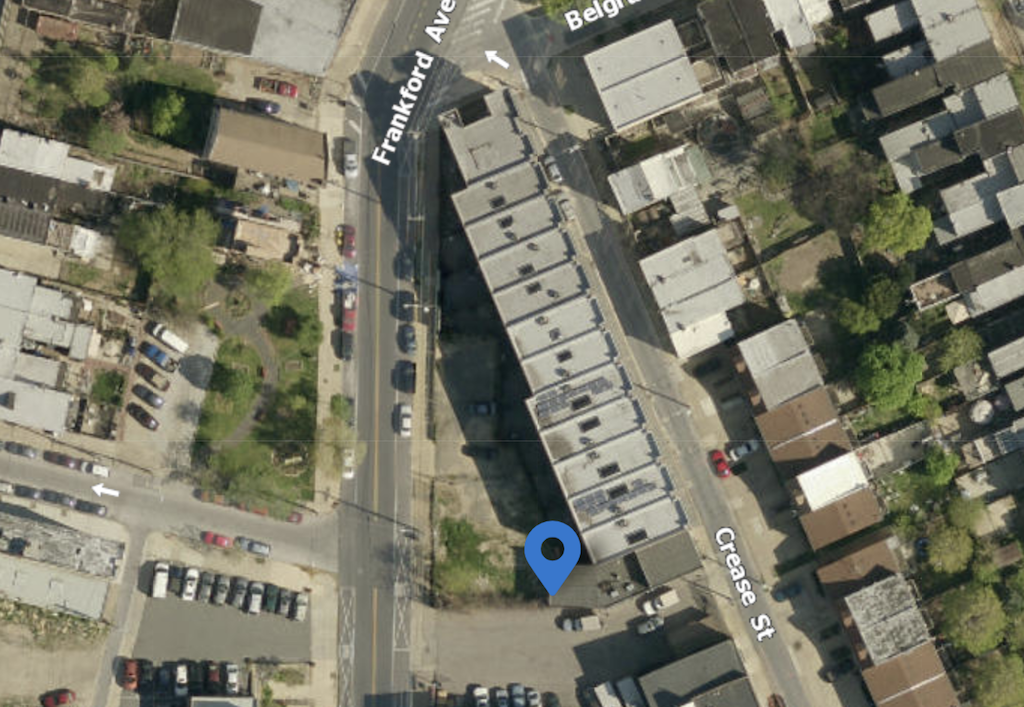
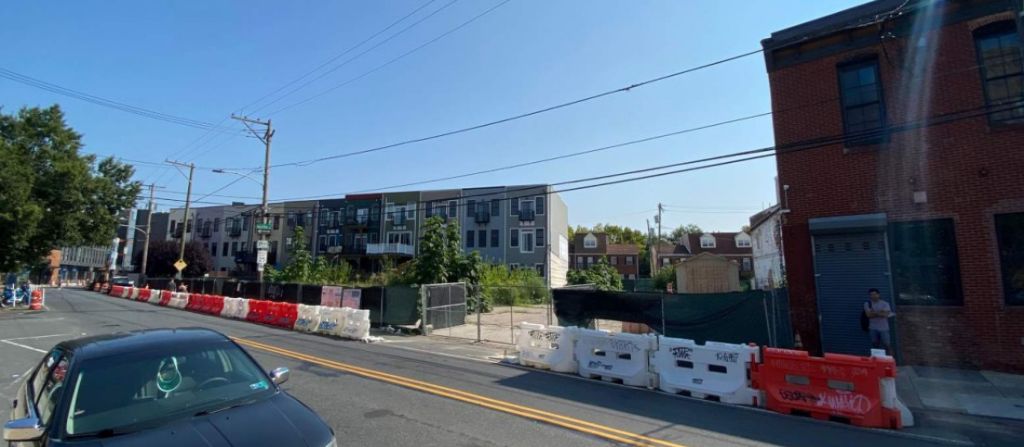
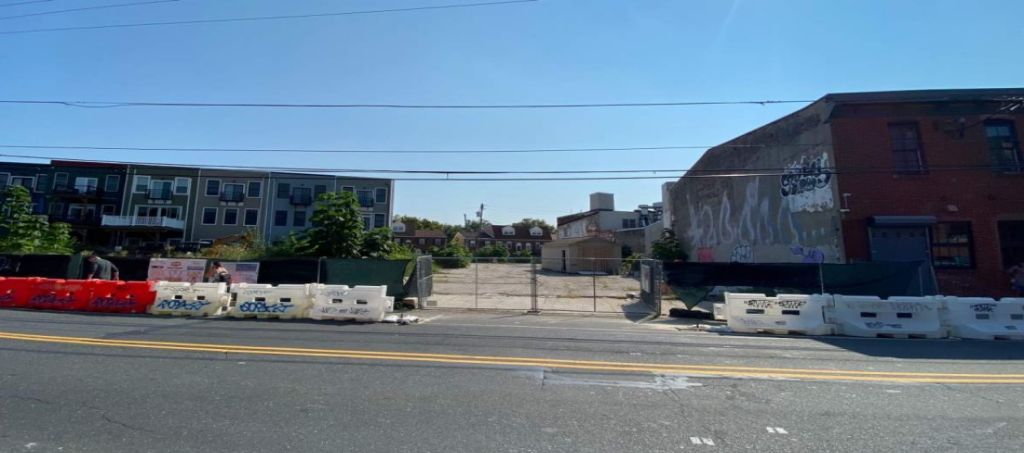
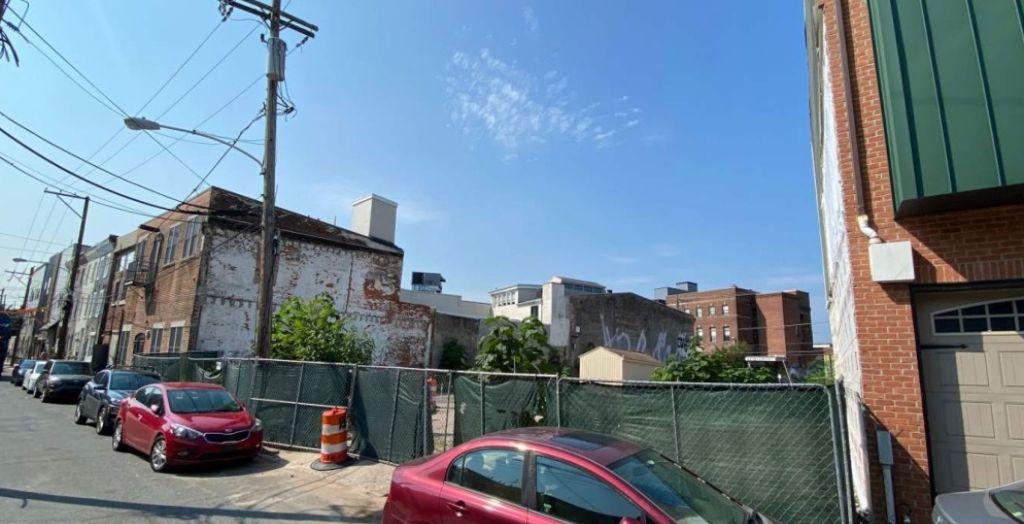
1359 Frankford Ave., located just south of the revamped Rose Garden, might be one of our least favorite eyesores left on the corridor. We last told you about plans for this site back in March of 2020, when plans switched from mixed-use residential to mixed-use office. We were excited about the additional daytime boost from the influx of office workers, though we were surprised to hear about a project that wasn’t apartments over retail.
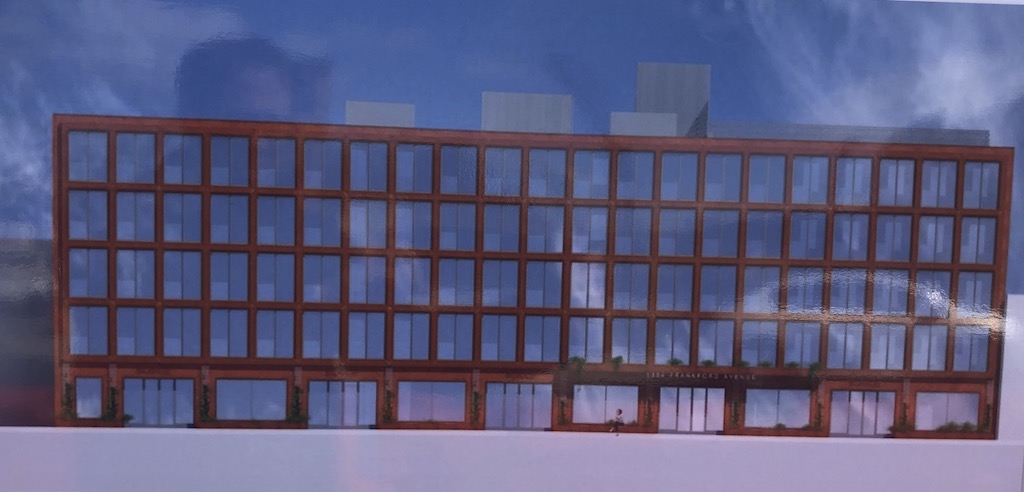
Please ignore that last update, as the project never came to fruition and now a new plan is scheduled to come to CDR next month. The Fishtown Collective, as this project is now called, will bring 61 units over 12K sqft of retail, with <gasp> no parking. The building will consist mostly of studio and one-bedroom units, and the retail will include two patios for outdoor dining, so figure on some restaurant tenants to join La Colombe on the block. And thanks to Norr, the global architecture firm designing the project, we have plenty of images to give us a taste for what’s to come.
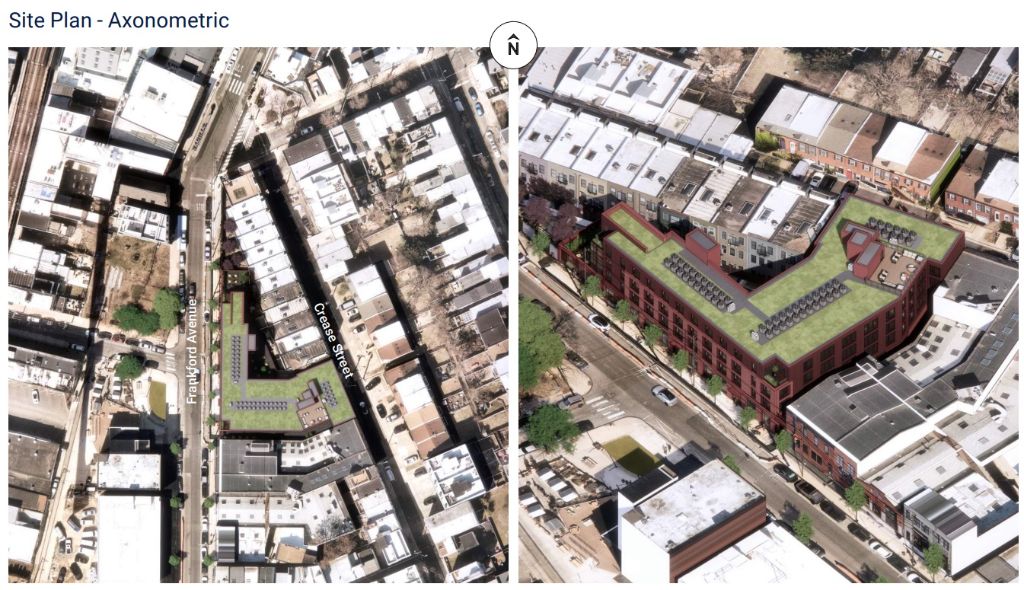
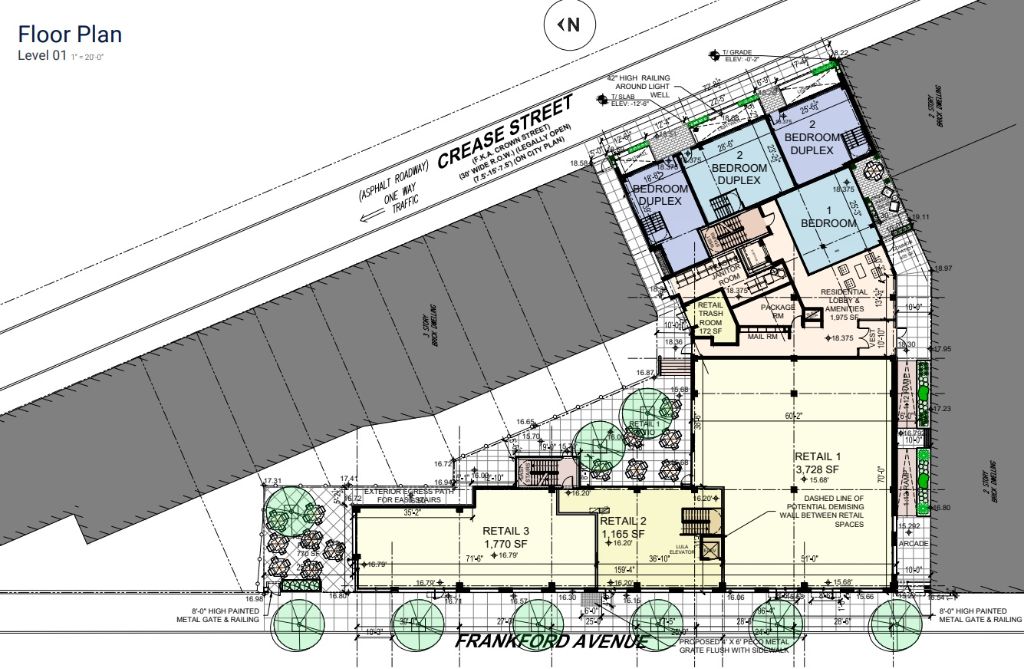
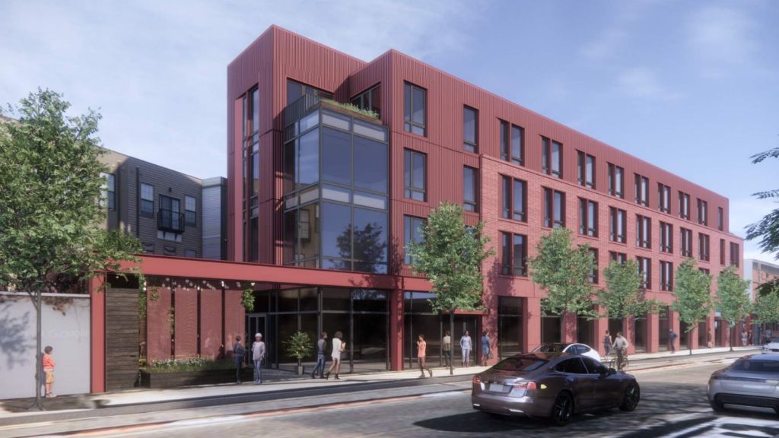
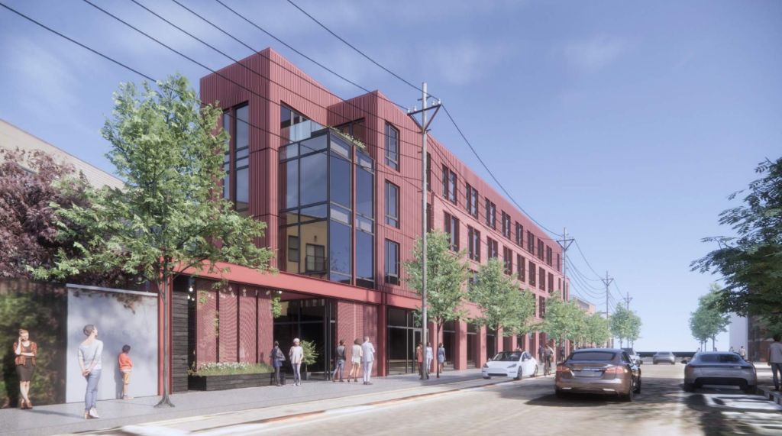
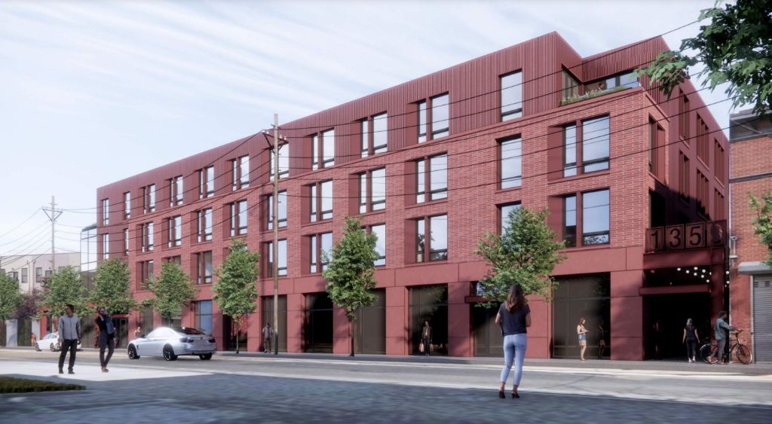
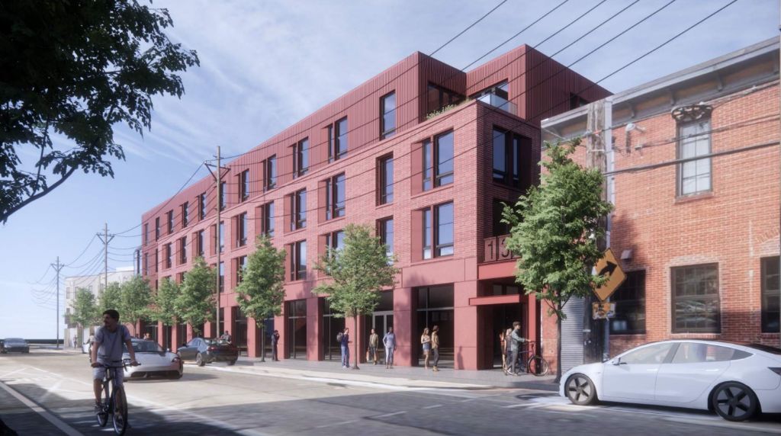
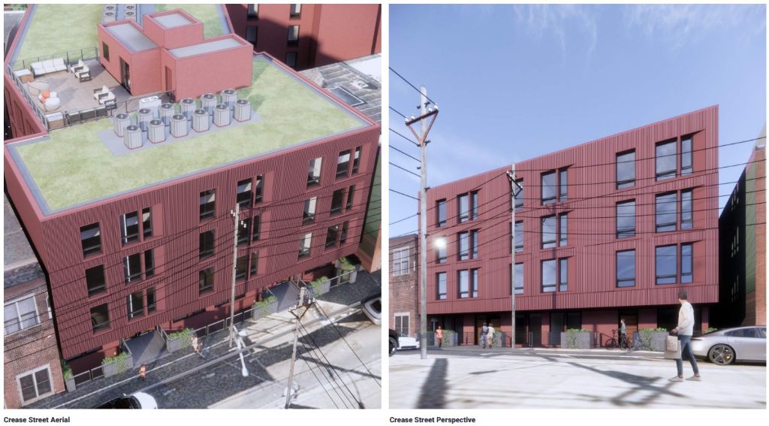
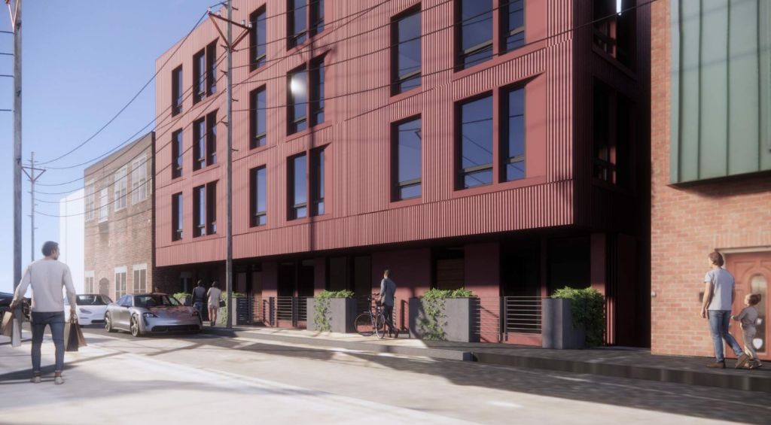
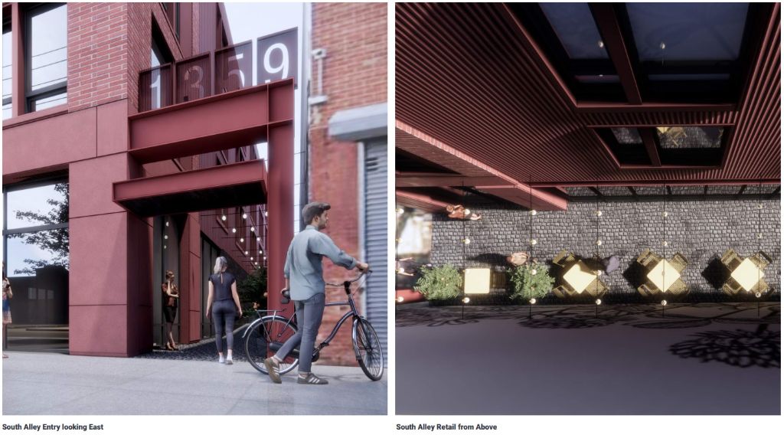
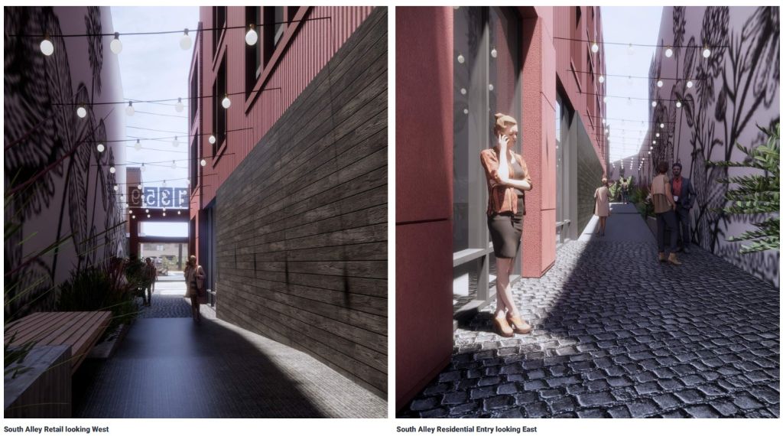
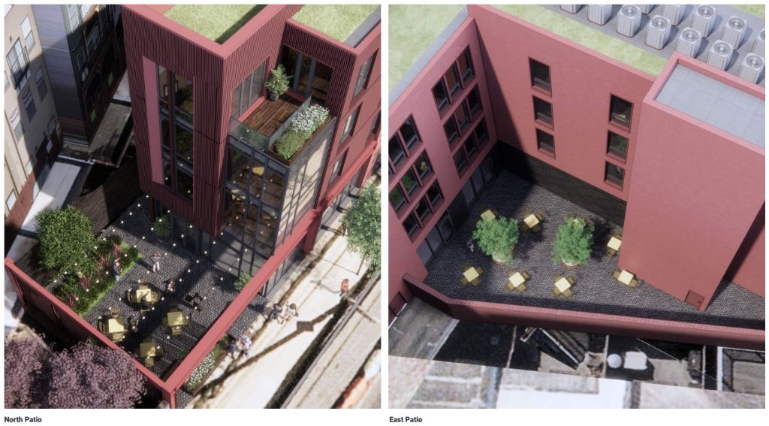
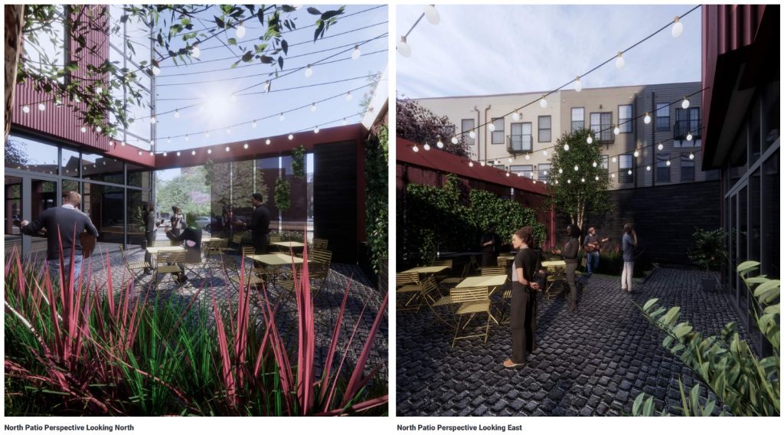
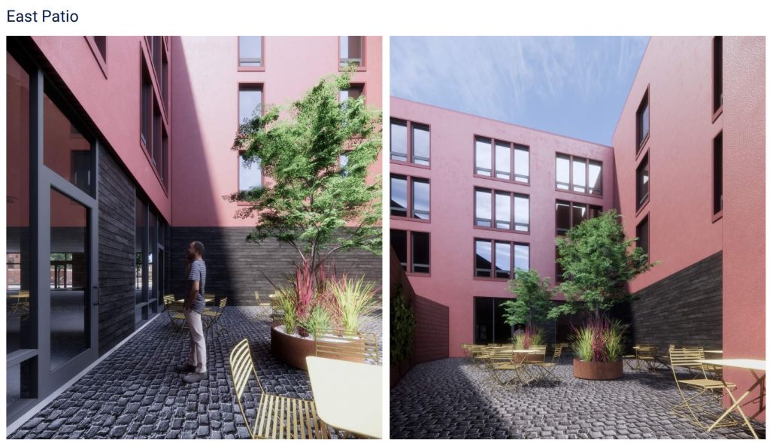
We are really digging the design and layout of this one, as it respectfully integrates into the surrounding site while providing some open spaces and greenery. The building will sport a handsome facade, and the metal and wood accents will give it some depth and interest. We shall always let out a little sigh that this couldn’t be even bigger and denser, but with the CMX-2 zoning for this location, the developers have taken the by-right approach to avoid any possible hiccups. Perhaps when we are enjoying a meal on the patio in a couple years, we can dream of a day where we’re overlooking an up-zoned Frankford Avenue corridor. Yes, we sometimes dream about zoning because we are cool like that.
