After making our way around the southern tip of Frankford Ave., we decided to take a stroll a few blocks north of Naked Philly’s super-secret Fishtown HQ to check out the happenings there. As one might expect, there’s plenty in the works, but today we draw our eyes toward several projects roughly from Oxford St. to the south to Palmer St. to the north. We’re going to do a touch of time-traveling here, showing how the corridor has changed at each stop along the way. Let’s kick it.
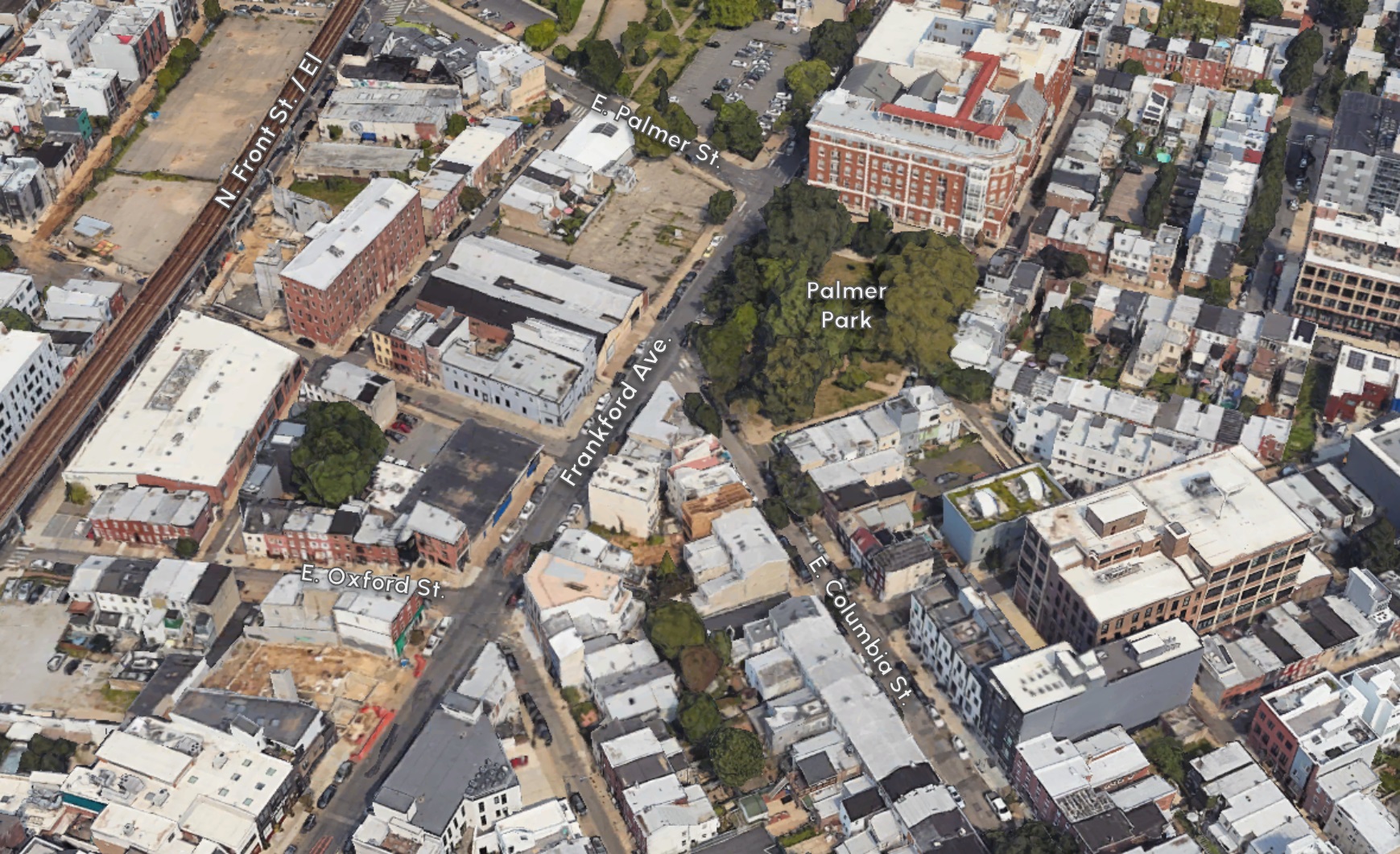
We’ll work our way north, starting at 1538-44 Frankford Ave., which used to be a quartet of what were prototypical buildings that lined this stretch. The plans here called for a modern take from KJO Architecture, with 12 units over retail space. Since then, things have moved along after receiving a zoning variance for height, with the structure looking nearly complete. The ground-floor will include almost 3K sqft of retail space, and signs indicate it’s still available for lease. Above, those units are actually for sale-condos, with two-bedroom units available now for around half a mil. The curved, contemporary, corrugated-metal facade includes light brick and large ground-floor windows, forming quite the contrast from the more tousled past.
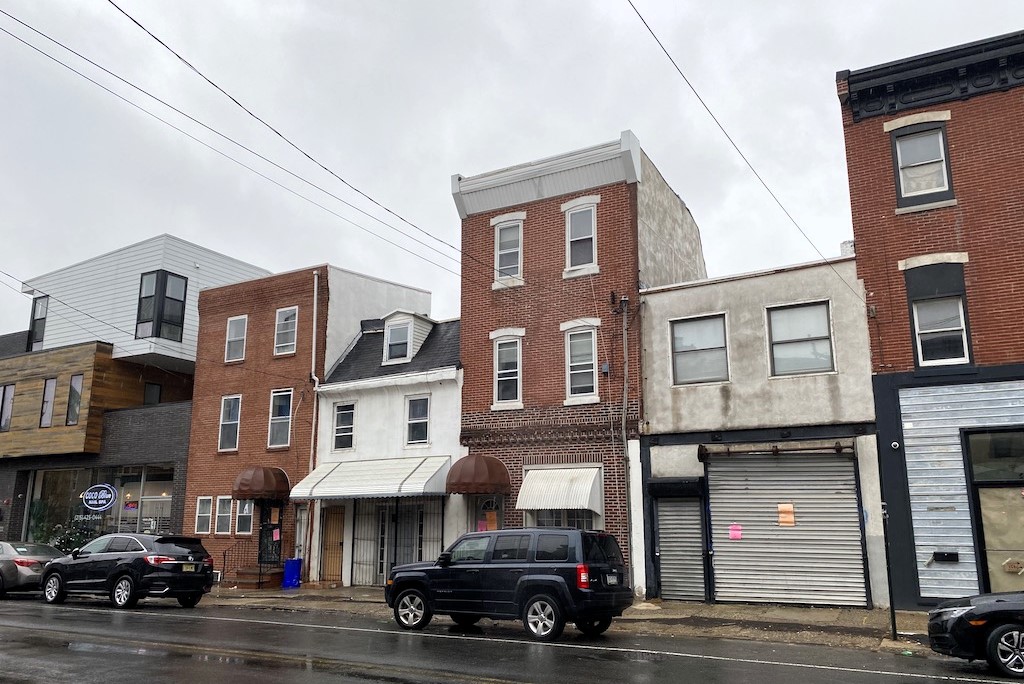
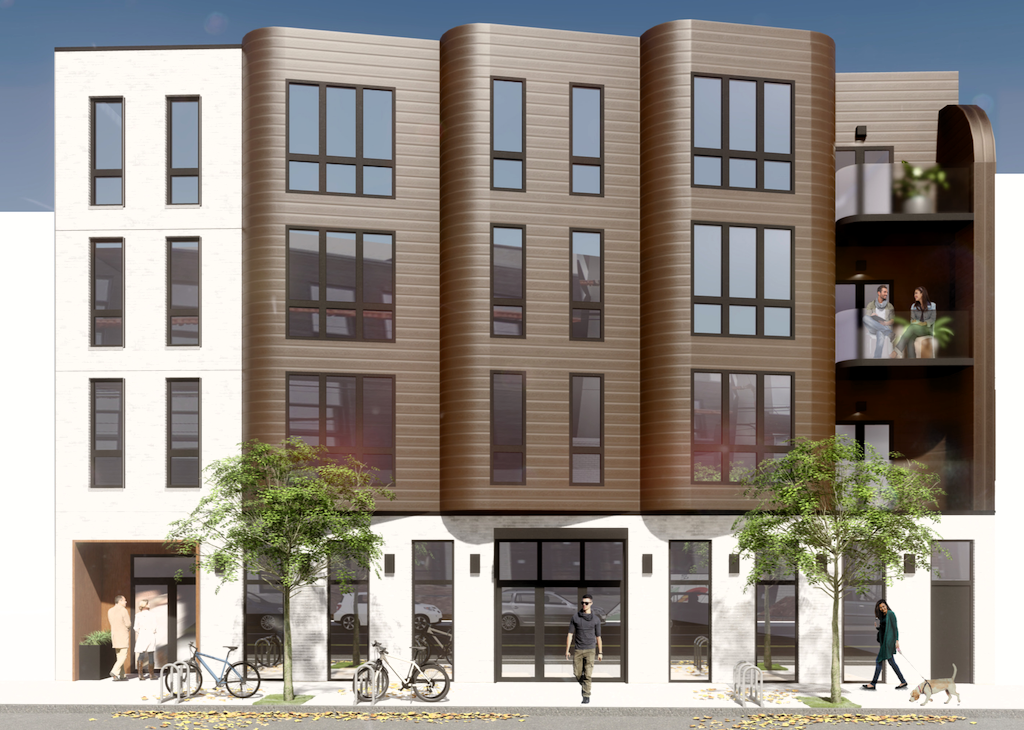
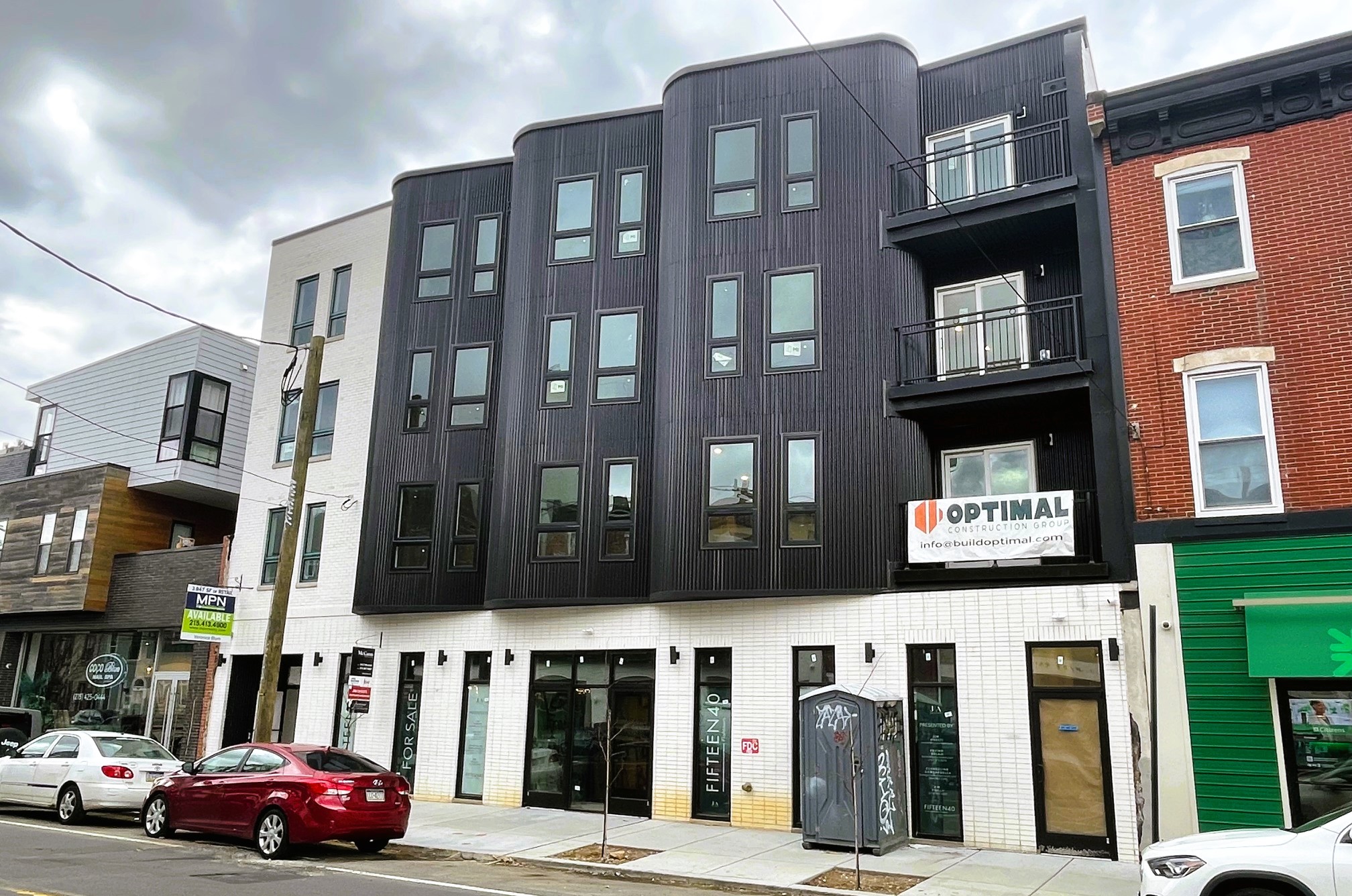
Just across the street, 1601 Frankford Ave. also looks much different from its Damon-centric past. Originally a one-story, yellow building with the star’s poster as a primary design feature, the corner has had plans from Ambit Architecture for a few years, with six units over two retail spaces. Since then, those retail spaces are now filled with Van Leeuwen’s Ice Cream and CBD Kratom – a convenient combo! As an additional surprise, the property immediately to the north is almost finished as a companion project, with a complementary red-brick design and two units over yet another retail spot.
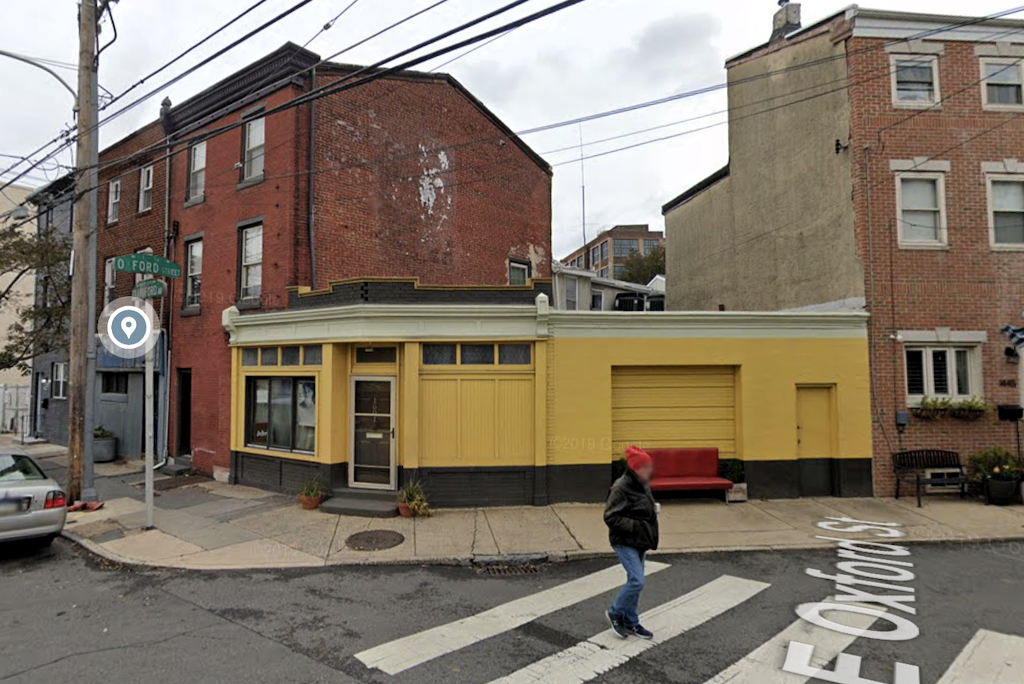
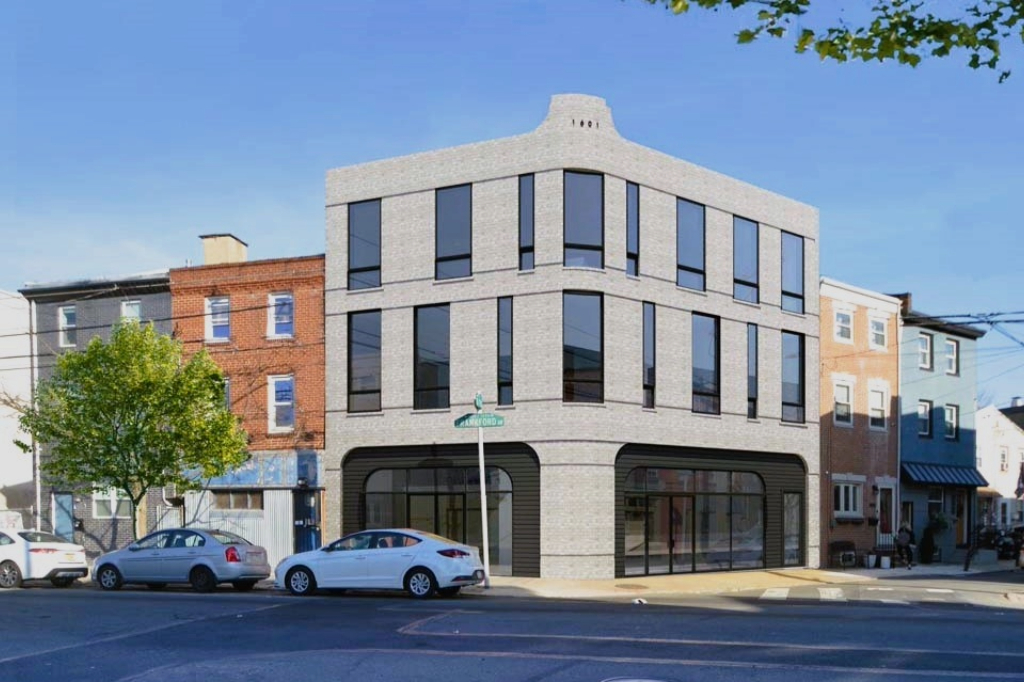

The final project we’re covering today is also technically two projects, with two side-by-side structures going up at 1700 Frankford Ave., which also looked much different not so long ago. We actually last reported on this property back in (gulp) 2012, when the shoddy but potential filled-buildings got an unfortunate stucco-paint treatment, which remained until just a couple years back. On the corner, nine units are going up over 2,700 sqft of retail space, with three more units up next door over – you guessed it – yet another retail spot. Both of these buildings are also designed by Ambit, offering different takes on a traditional brick approach.
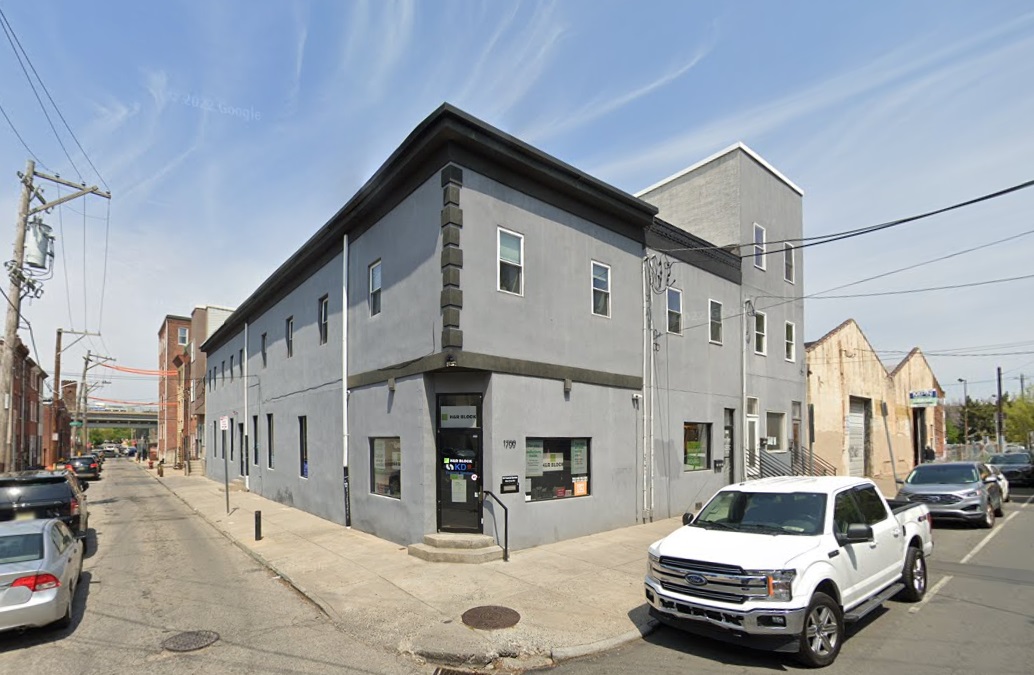
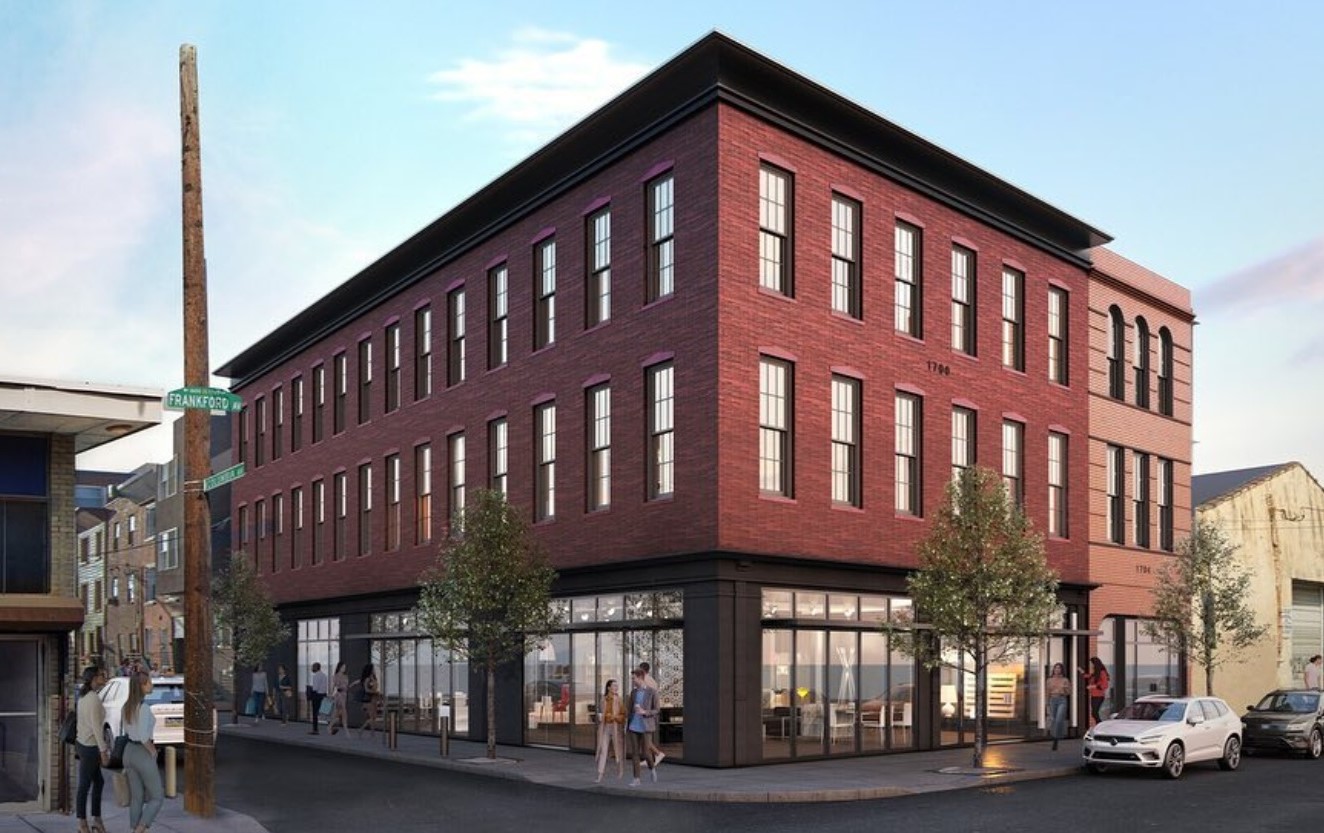
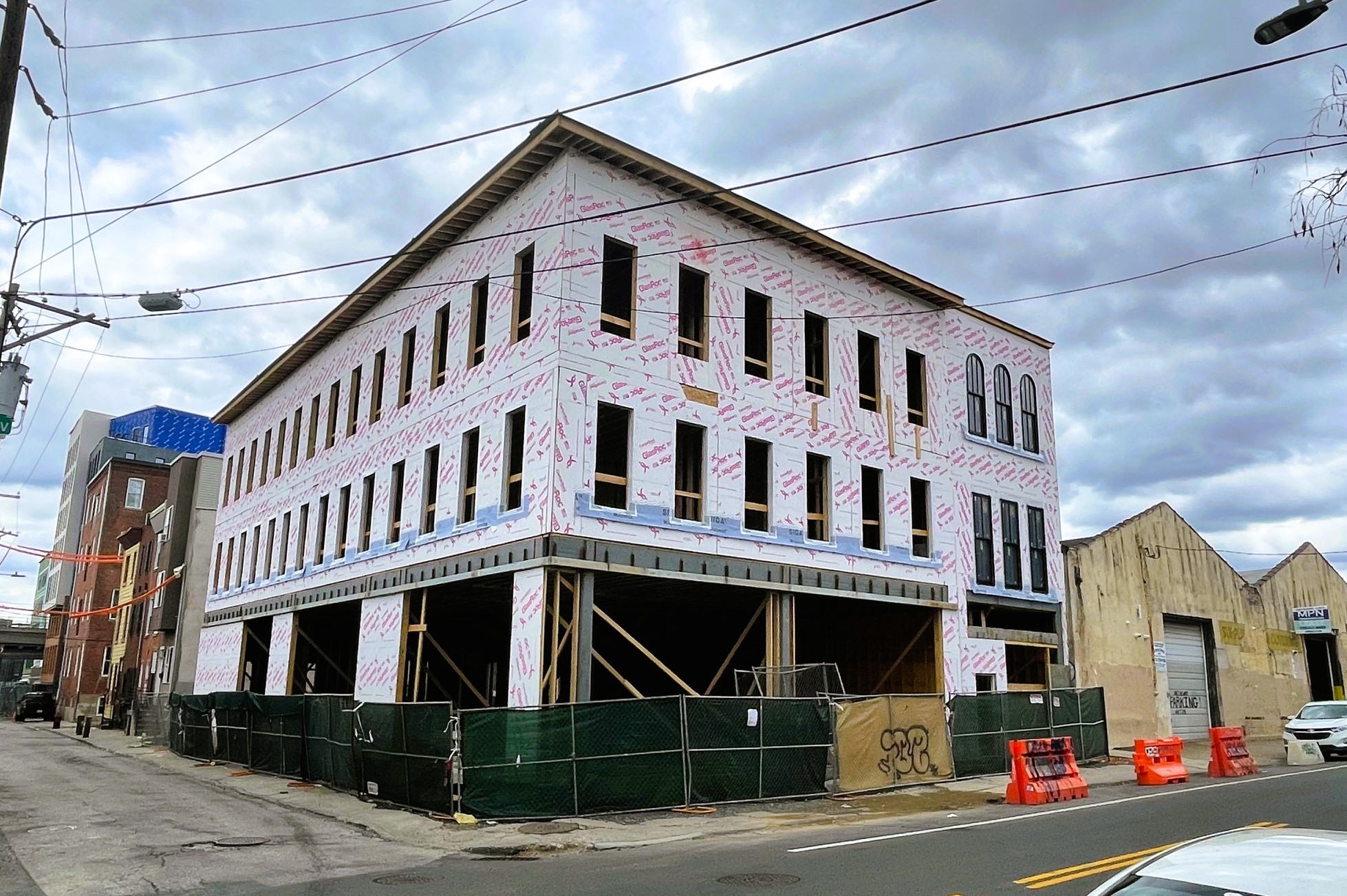
Quite a change, and this is just a smattering of what’s already completed and what’s still potentially happening in the future close by. And we’d imagine these changes would be even more stark if the CMX-2 zoning that runs along most of the corridor was bumped to a more appropriate (and permissive) CMX-2.5, allowing for more height and density along this corridor of coolness. With Kalaya and Chef Nok Suntaranon’s James Beard credentials literally around the corner, we hope that these commercial spaces get filled with quality tenants sooner than later. Either way, we’d imagine that the Fishtown momentum will continue on as Fishtown shifts more and more toward residential density and retail-focused commercial.
