The southern Frankford Ave. corridor has been a magnet for development, as we covered on a quick jaunt through the area in August. One of our favorites amongst these is the proposal at 1000-10 N. Delaware Ave., where we discussed plans presented to the Fishtown Neighbors Association back in June. Let’s return to the corner where the 15 trolley will be making its turns again, hopefully sometime next year.
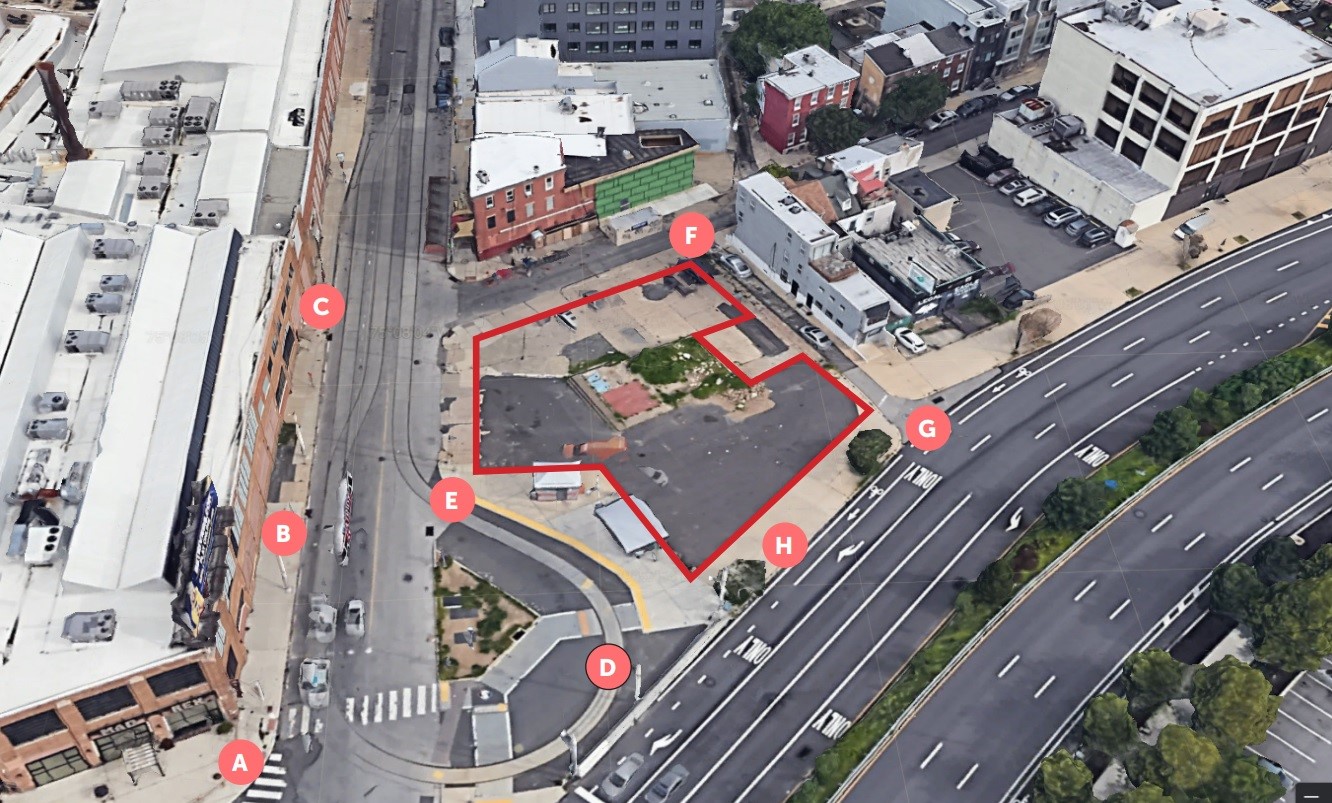
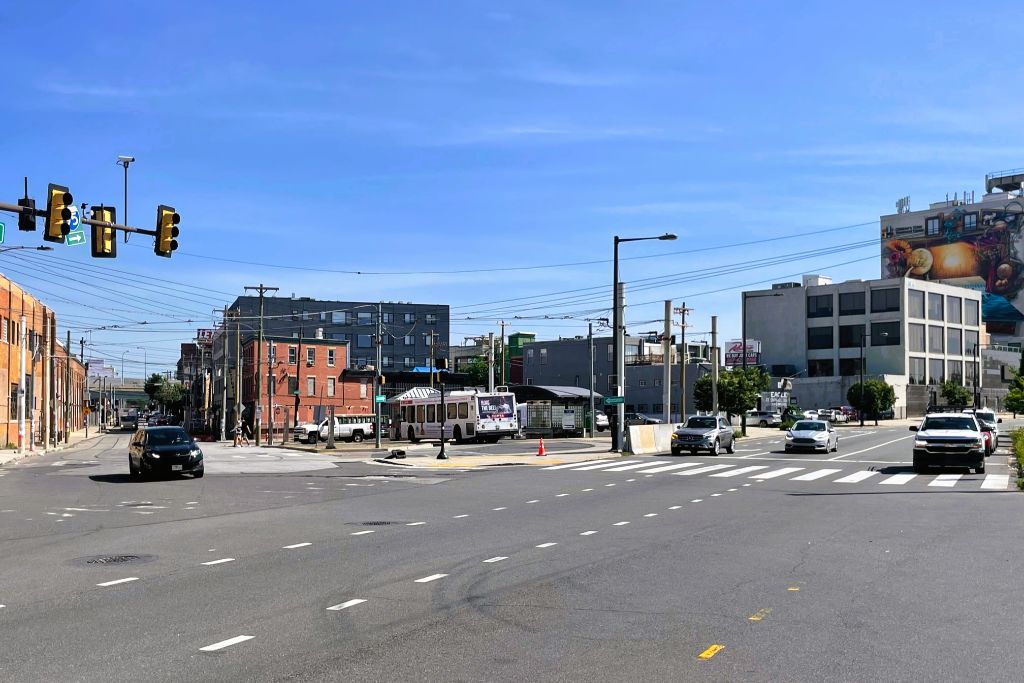
As we stated in the title of this post, a trip next month to the Civic Design Review indicates that things are indeed moving ahead for this proposal. Plans have remained basically the same since we last checked in, with this seven-story building bringing us 78 residential units (and no car parking!) over ground floor commercial space fronting the trolley turnaround. Archive Development is leading the charge here, with Canno Design offering a lovely mix of traditional and industrial design to offer a striking entryway to Frankford Ave. into Fishtown. The facade will feature light brick and black windows set back into the grid-like layout. Arches on the lower levels give a refined air to the space, especially as it fronts the landscaped plaza on the Frankford side of the site.
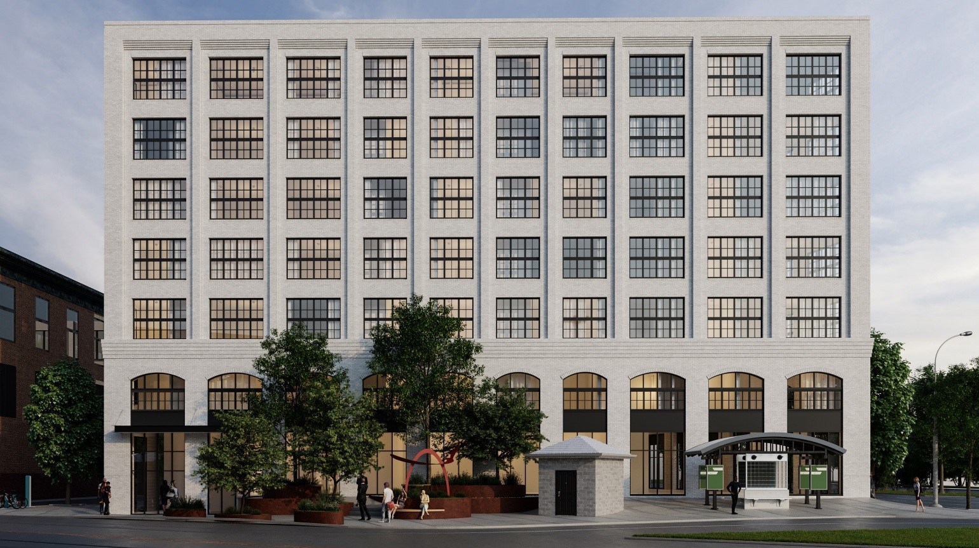
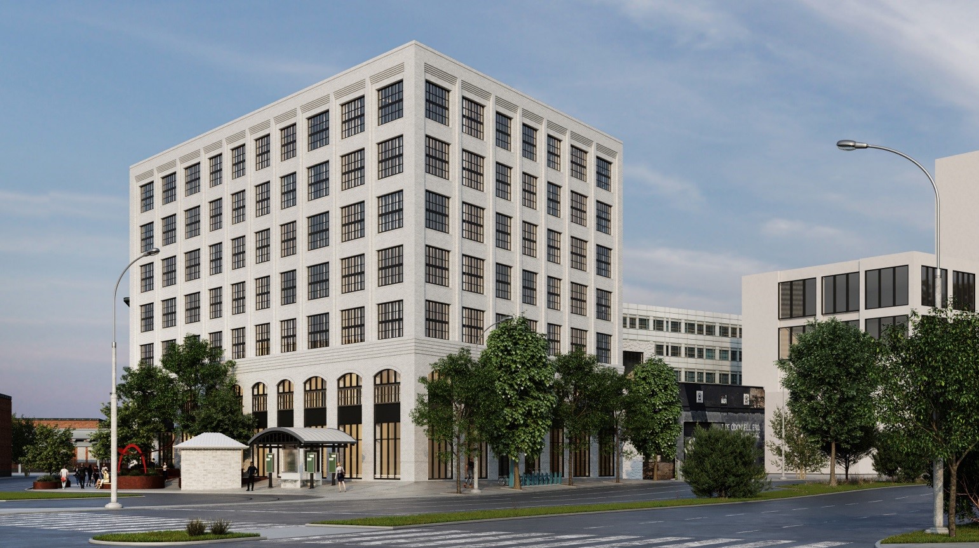
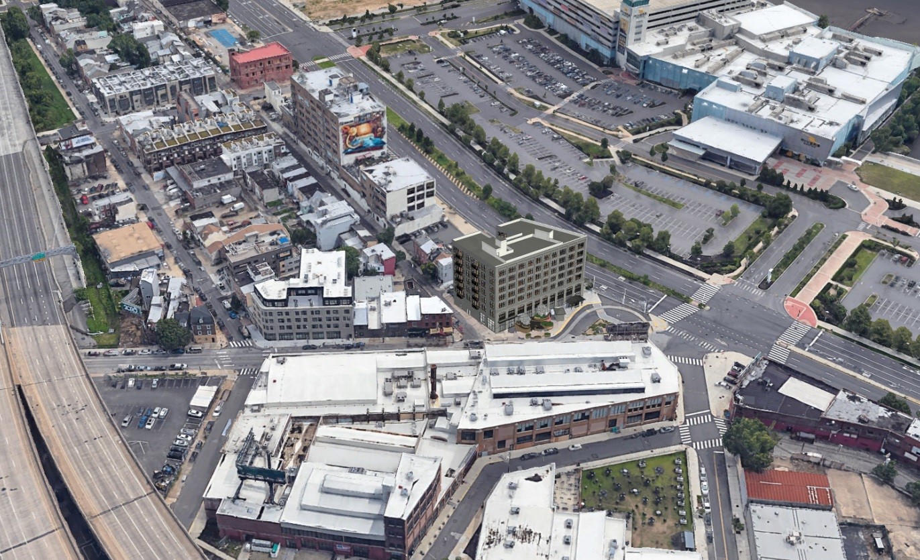
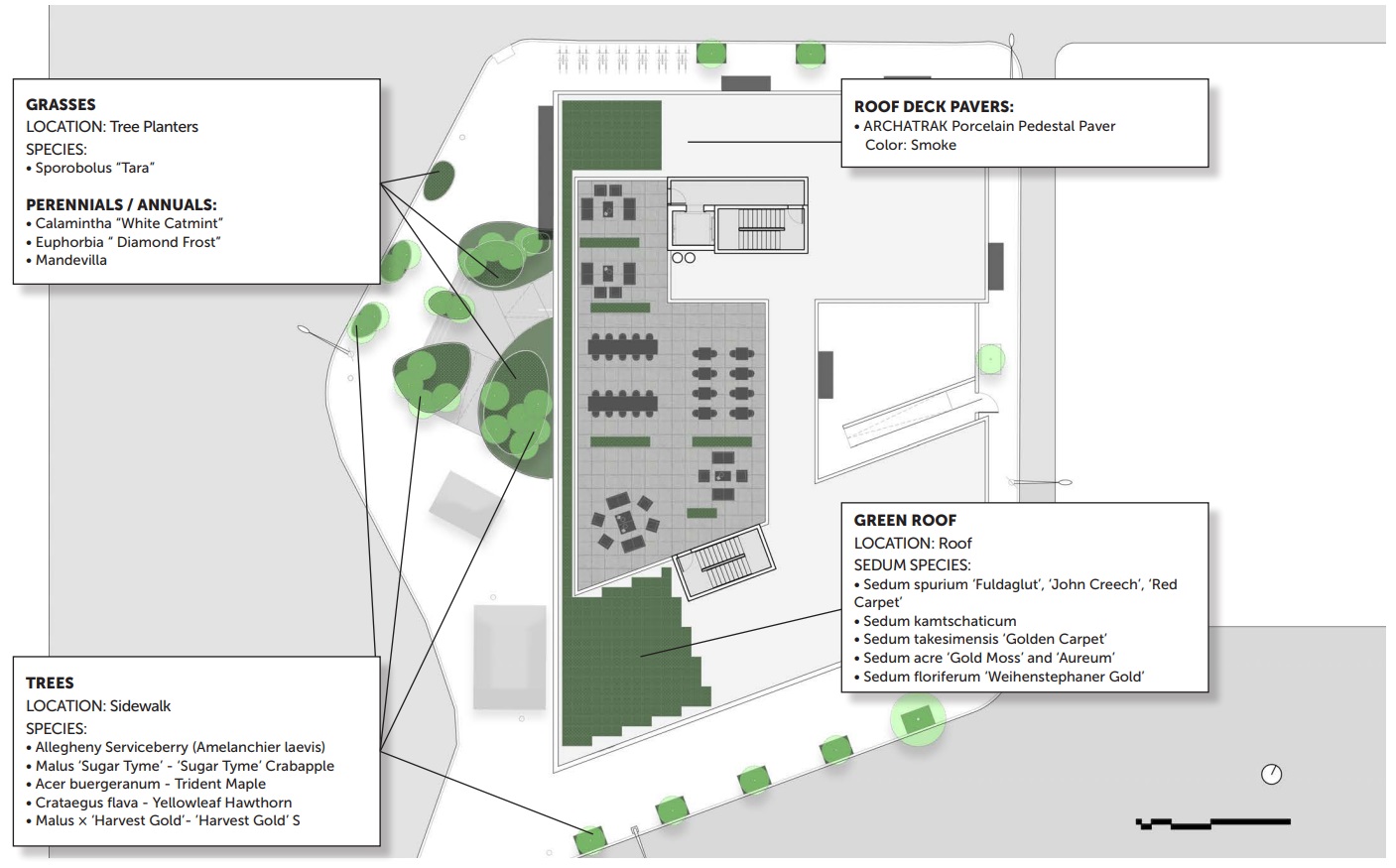
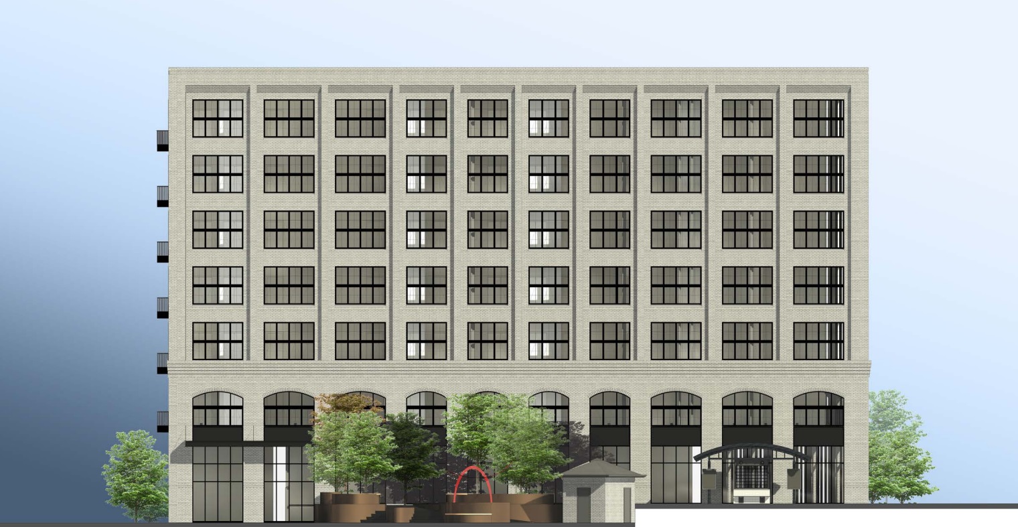
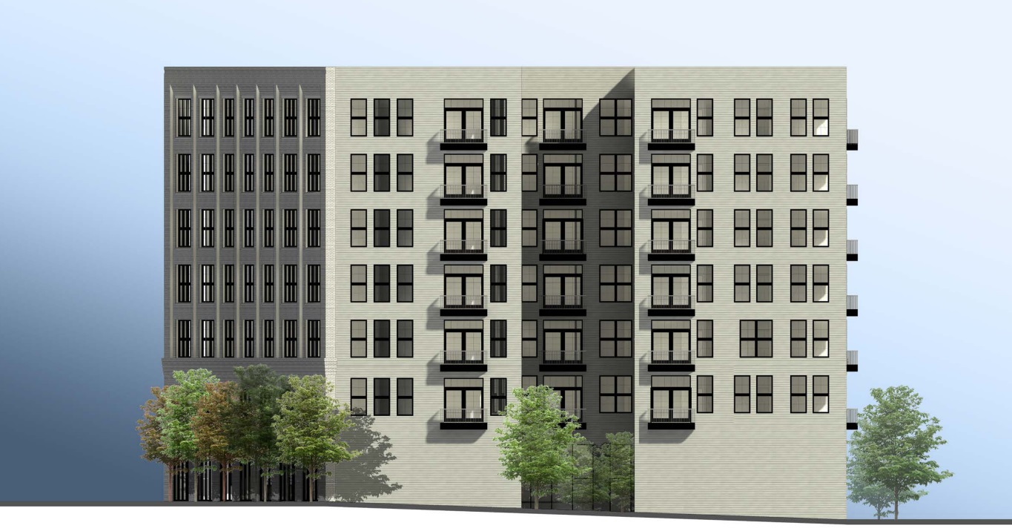
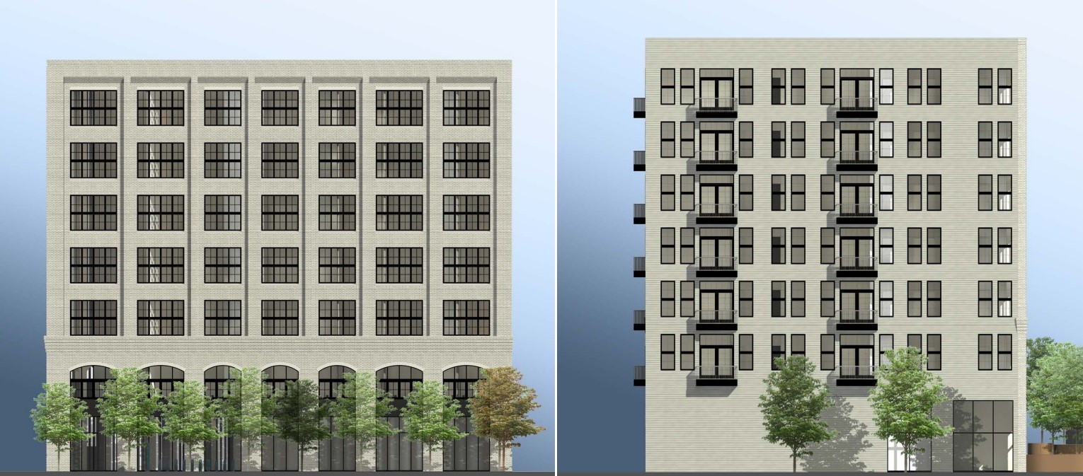
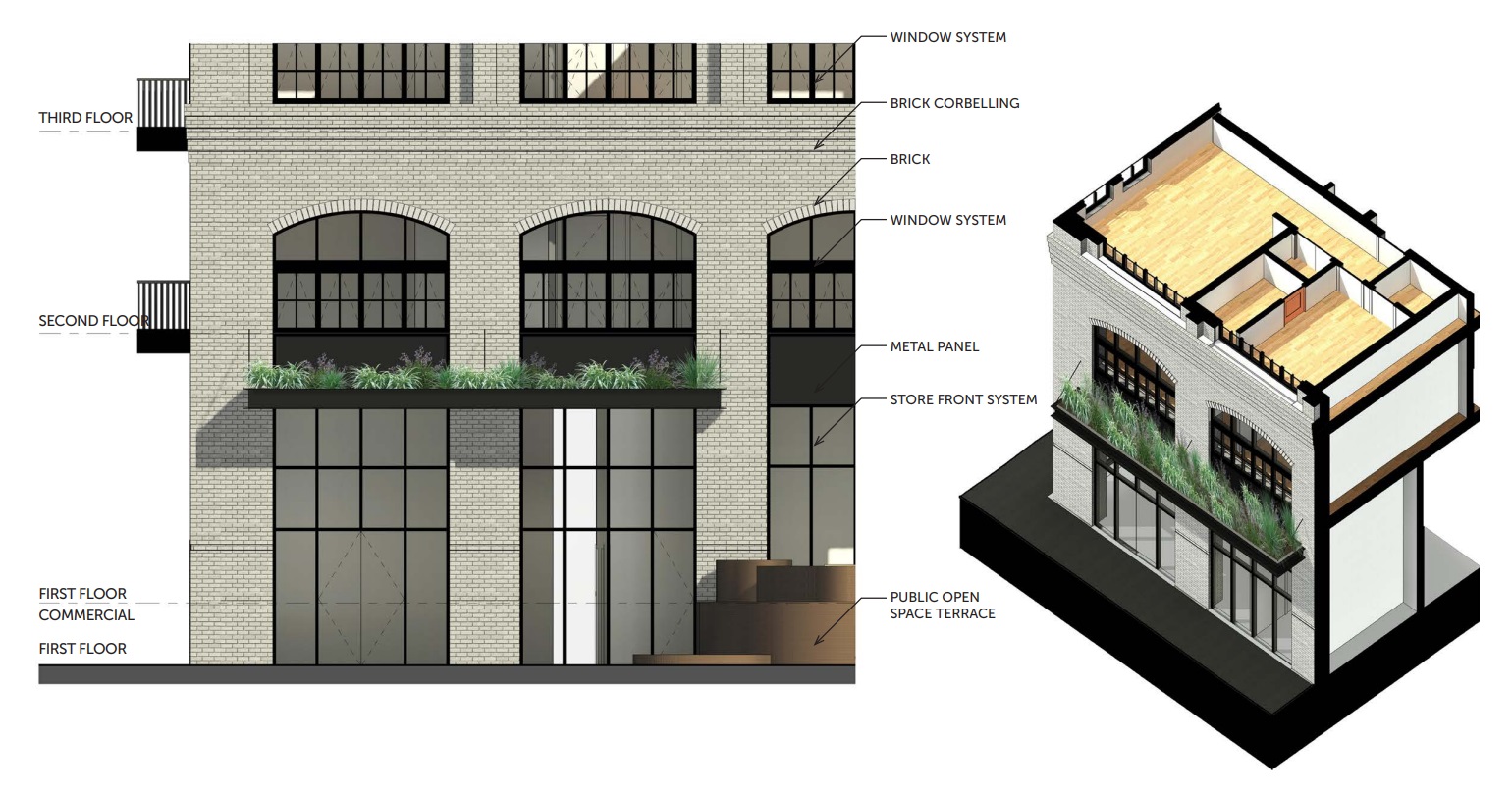
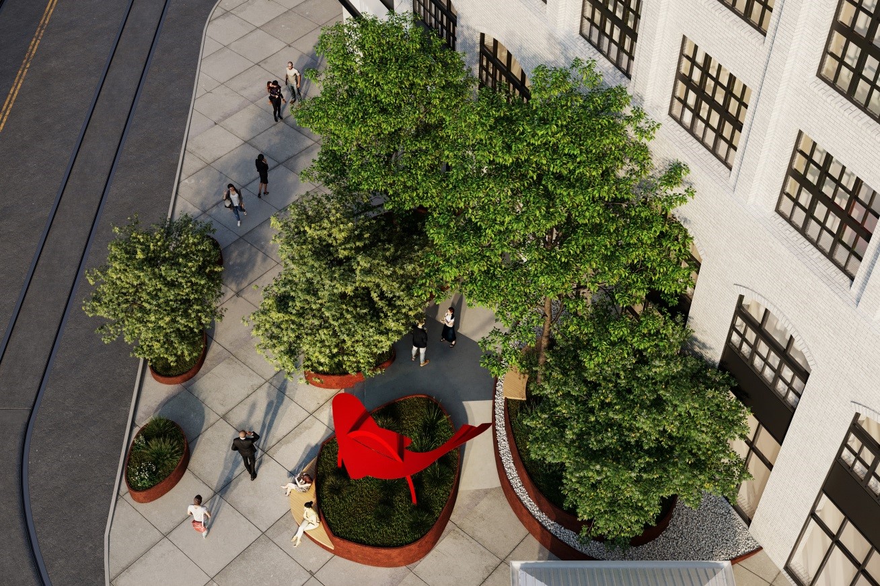
As we said, this is one of our favorite proposals for a number of reasons. The location is fantastic, the upgrade over the current use is huge, the design is lovely, and it further connects the city to the river. One thing we are curious about is the little cut-out on the “back” of the project, which we would guess to be either a utility or access easement. This project isn’t a certainty yet though, as there are refusals for height, density, roof space and bike parking that need to be approved at the Zoning Board of Adjustments meeting in late March, per the calendar. We hope that this gets the OK to move forward in short order though, and with minimal changes to the plan. This would likely be a landmark and a meet-up spot for years to come, so here’s hoping we get an equally “cool” retail destination here at this entertainment nexus.

Leave a Reply