It’s hard to imagine, but the Delaware waterfront was once a massive industrial hub, home to factories, warehouses, shipping concerns, and so forth. Just about all the industry is now gone from the waterfront in the areas around Center City, though vestiges of this industrial history have hung around for years. But we’re seeing some real movement toward mixed-use projects replacing those old industrial properties; any visit to Delaware Ave. in Northern Liberties or Fishtown shows that situation very clearly.
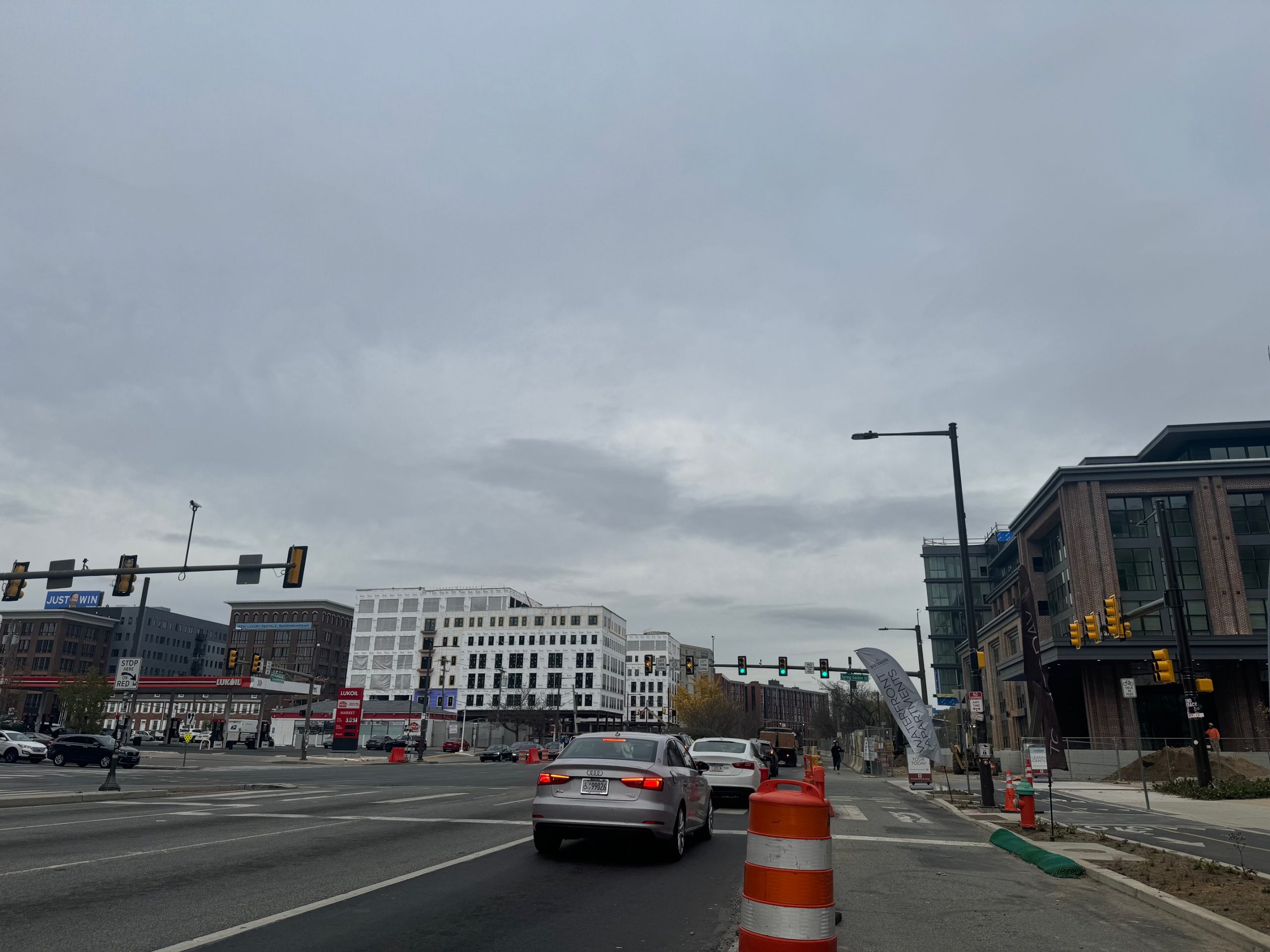
Almost exactly a year ago, we told you about plans to demolish an old industrial building at 1212 N. Delaware Ave. which had been used as a furniture warehouse for the last number of years. This project called for a seven-story building with 62 units, which makes all kinds of sense given the location across from Penn Treaty Park. In order to get permits for this project, developers Philly Capital Group took the interesting approach of providing required parking in another property, 950 Marlborough St., catty corner to the property in question.

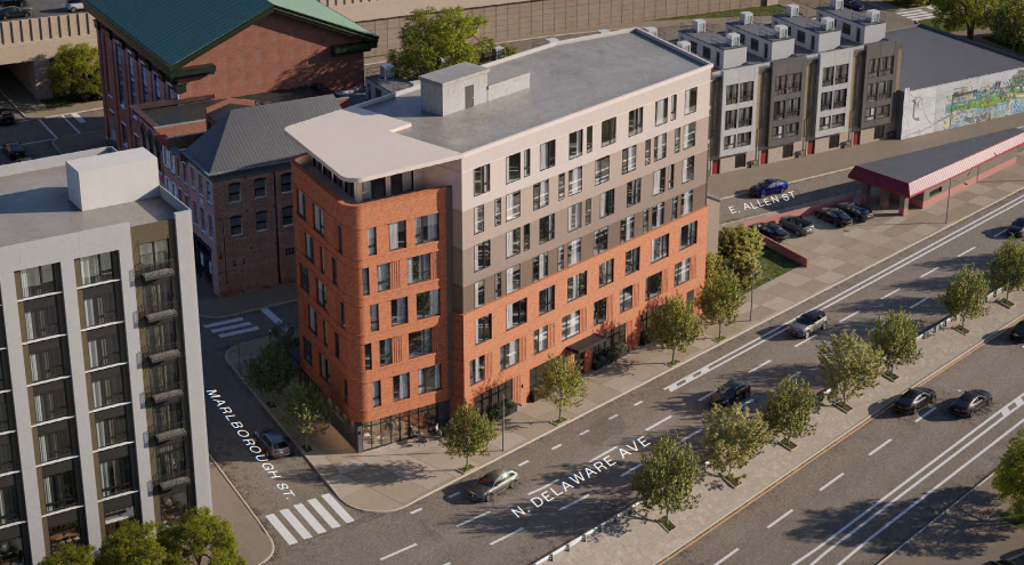

As you can see, construction has not started yet at 1212 N. Delaware Ave., and based on what we learned at a Fishtown Neighbors Association zoning committee earlier this week, we could soon see two projects under construction at this intersection. At the meeting, the community heard about plans for a 5-story building at 950 Marlborough St. which would entail the demolition of the existing one-story building. The plans call for 28 units on the upper floors, with 12 parking spots on the first floor. While 1212 N. Delaware Ave. is zoned for mixed-use, 950 Marlborough St. is zoned for single-family residential, hence the need for the community meeting and an eventual hearing at the ZBA. Check out these renderings, from Gnome Architects:
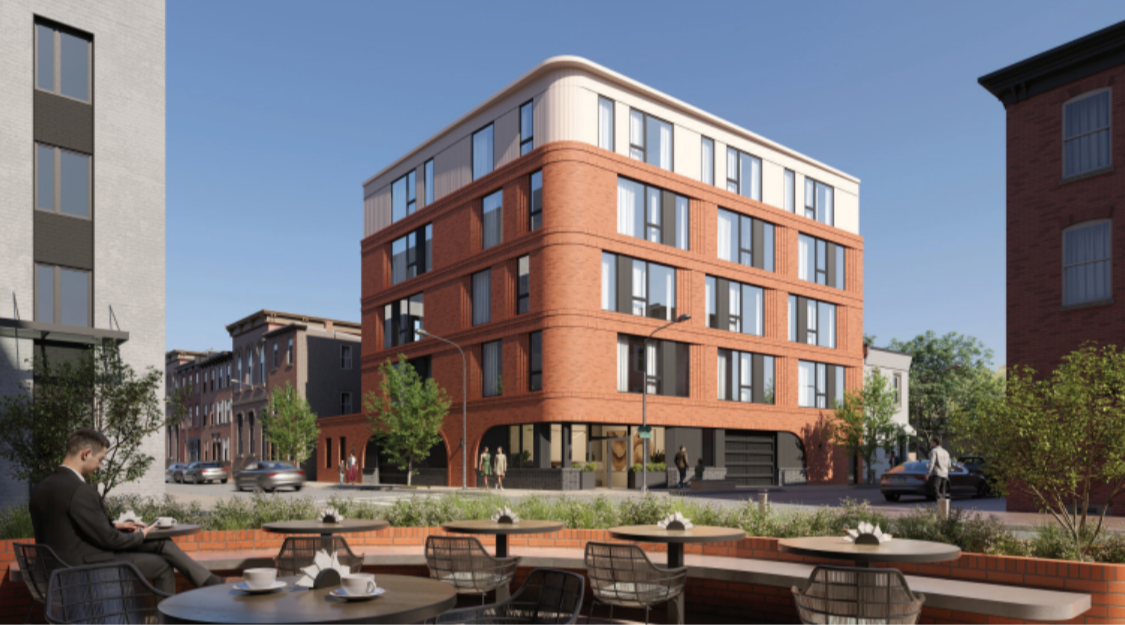
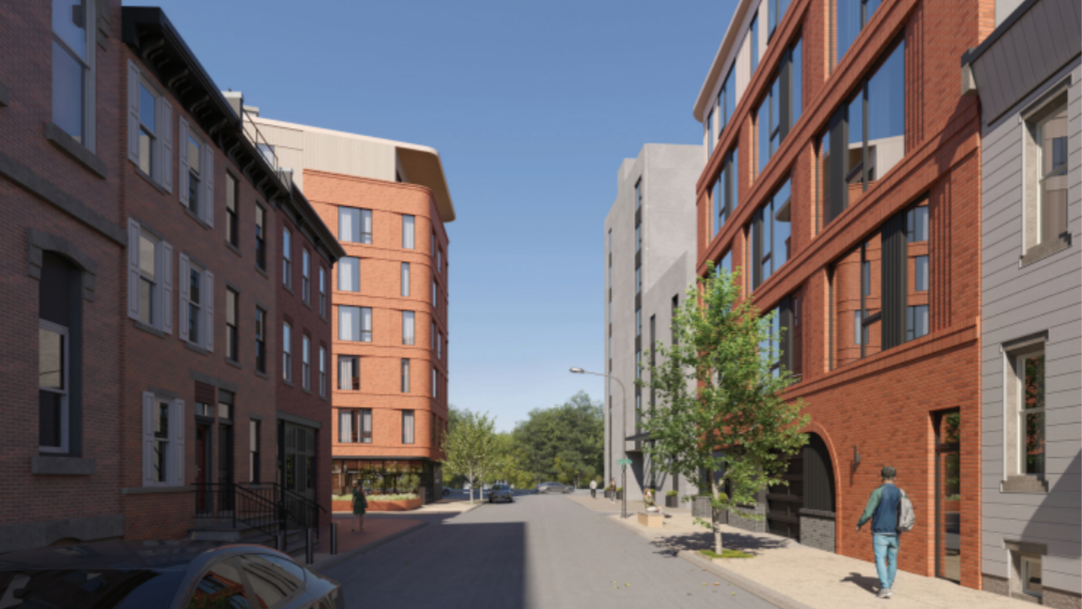
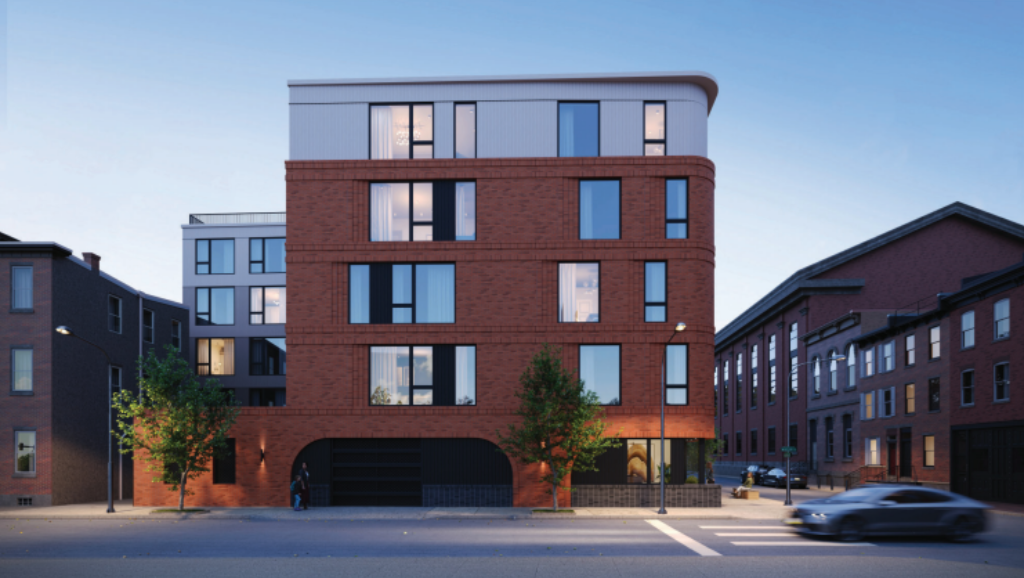
The red brick veneer, black brick accent, upper floor paneling, and curved corner will largely match the visual design of the 1212 N. Delaware Ave. project. With both projects owned by Philly Capital Group, the goal was to create a “campus feel” tying together these projects around a landscaped plaza along E. Allen Street. If the commercial space in the 1212 building picks up a cafe or restaurant tenant, there would be some wonderful opportunities to activate this new public space.
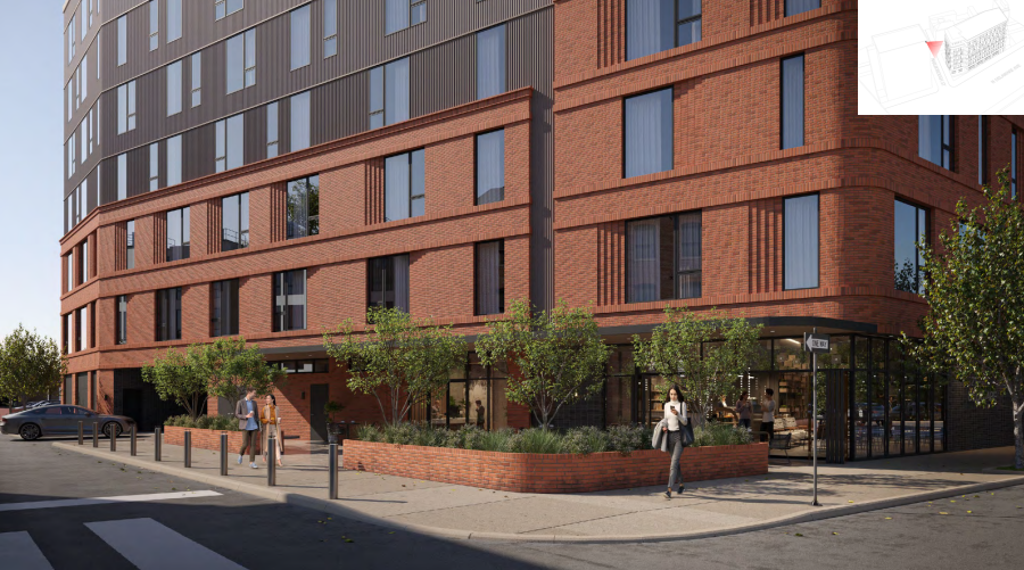
Further cementing the interplay between these two projects, the parking in the new building at 950 Marlborough St. is still pledged to the 1212 N. Delaware Ave. building. Short of getting a variance at the 1212 project, there’s no way to eliminate ownership’s obligation to provide at least 11 parking spots within 1,000 feet of the building. At the meeting, the development team mentioned the possibility of securing additional accessory parking for both buildings nearby, with Rivers Casino looking like a great candidate to provide parking spots. Given all the excess parking at the casino, we wonder why more projects don’t look into this possibility.
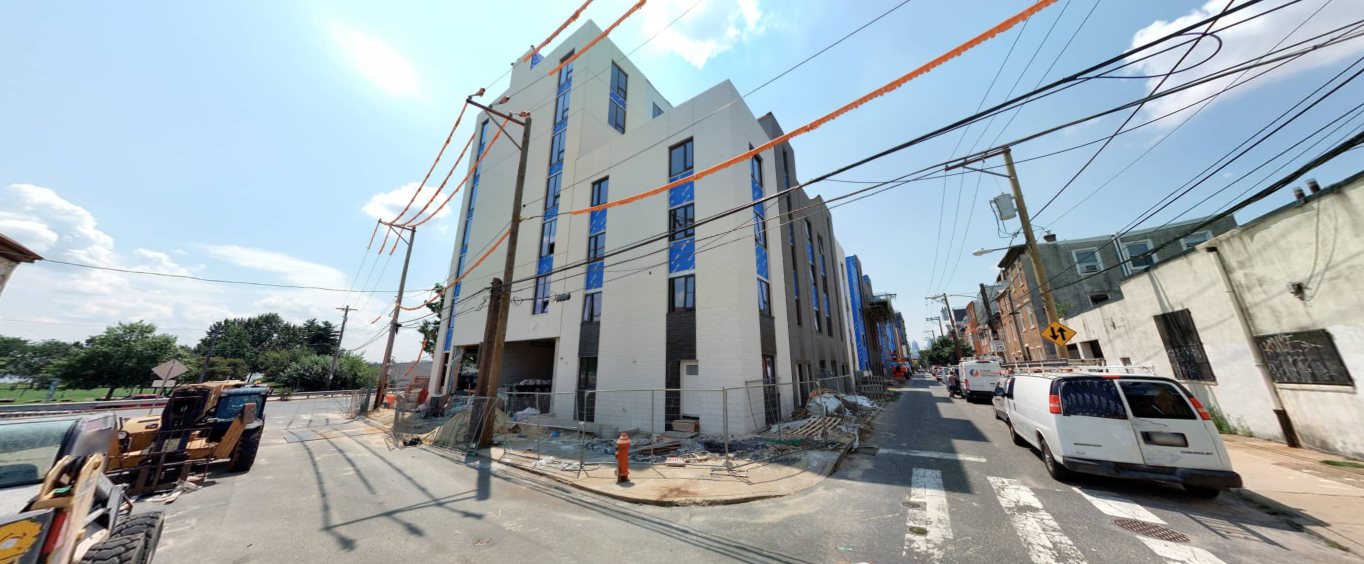
With preliminary results at the recent FNA zoning meeting in favor of the project, it faces good odds when it eventually comes in front of the ZBA. With an approved project for 62 units just across the street and an unrelated 182-unit project getting closer to completion next door, a mid-size apartment building would fit in well here, and certainly represents a higher and better use than a one-story garage. Here’s to hoping that the ZBA signs off on this project, pushing this corridor one step further from its industrial past and toward its mixed-use future.
