As Fishtown and Olde Richmond blend together near the intersection of Lehigh & Aramingo, there is a convergence of the industrial heritage, the rowhome past, and the autocentric present. A mix of older industrial buildings, traditional rowhouse-lined streets and the arterial churn of Aramingo form an interesting and changing pocket of the neighborhood. Unsurprisingly, as the development momentum from Fishtown has continued to creep north and east, not everyone has been thrilled with the changes.
One such instance is at 2400 E. Huntingdon St., which sits just a couple blocks to the northeast of Aramingo along the heart of its strip mall stretch. We were last here back in 2020, when plans were presented for this by-right project, which was to rise seven-stories where empty industrial buildings stood. After the initial proposal went back to the drawing board after a non-binding trip to the Civic Design Review, an updated plan was proposed from developers Greenpointe Construction, which was still substantially larger than the surrounding two-story rowhomes on adjacent streets, despite its shift to a more brick-heavy design from KCA Design Associates.
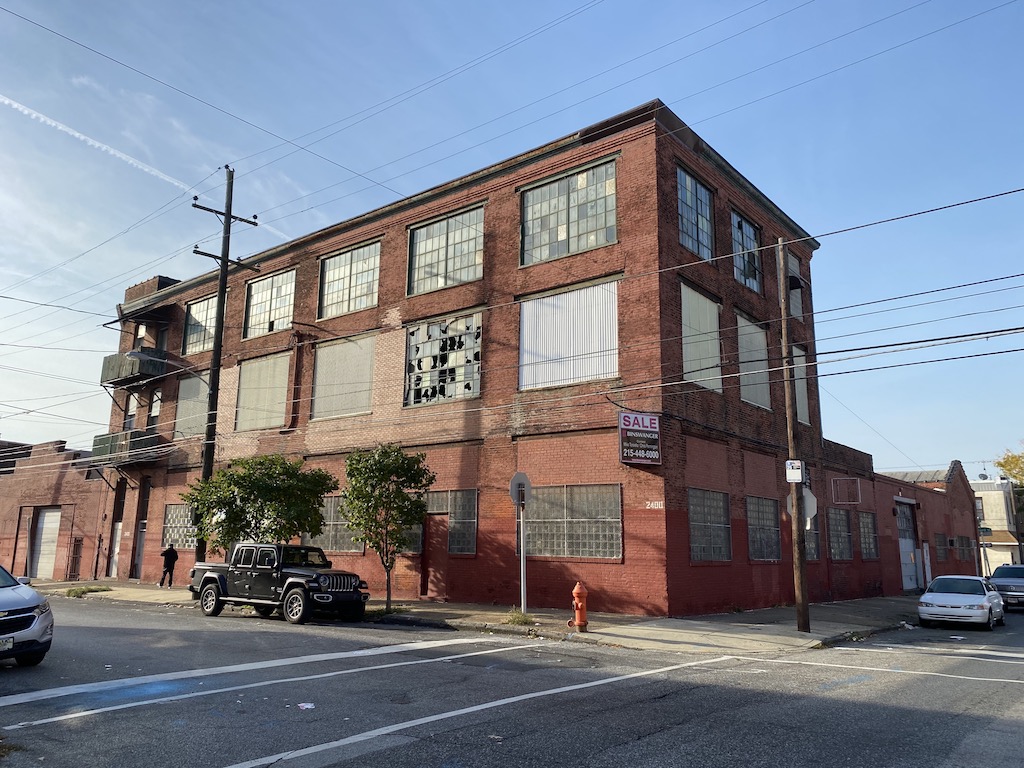
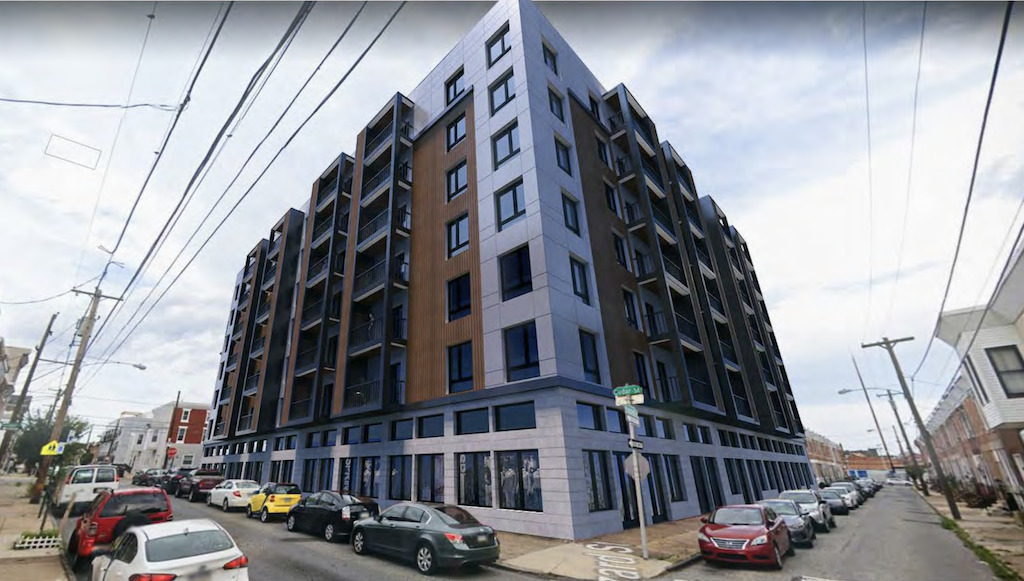
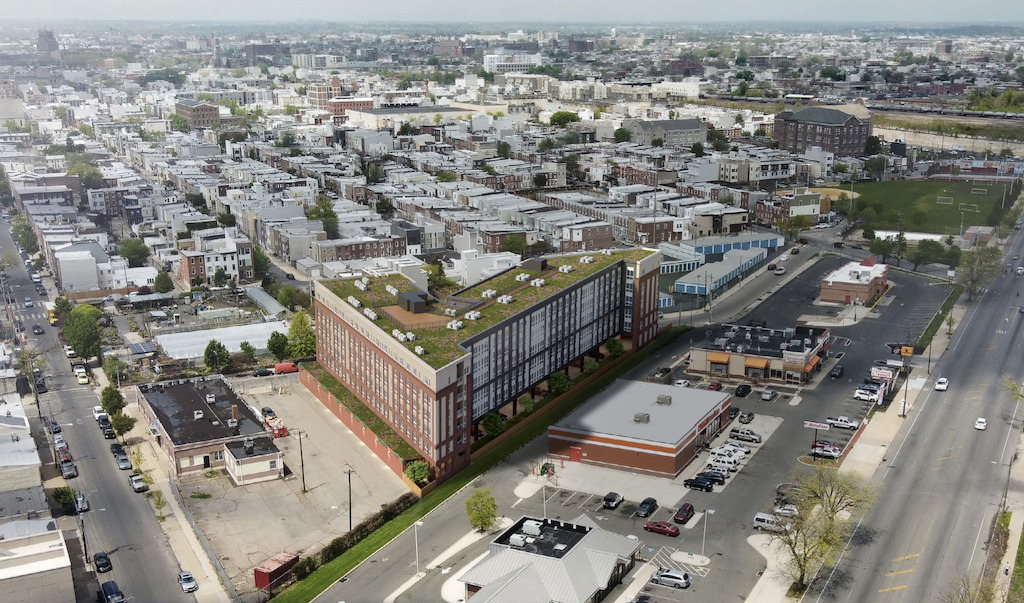
Despite this lot being rezoned to IRMX from ICMX back in 2017 as part of the Philadelphia 2035 citywide plan, the local registered community organization (RCO) was not fond of these plans, mainly voicing concerns around height and parking. The Olde Richmond Civic Association (ORCA) was nonplussed by the proposal, which rises substantially over the near neighbors. As you can see today, the building is now well underway after demolition was completed a couple years back, with the first six floors of the seven now erected.
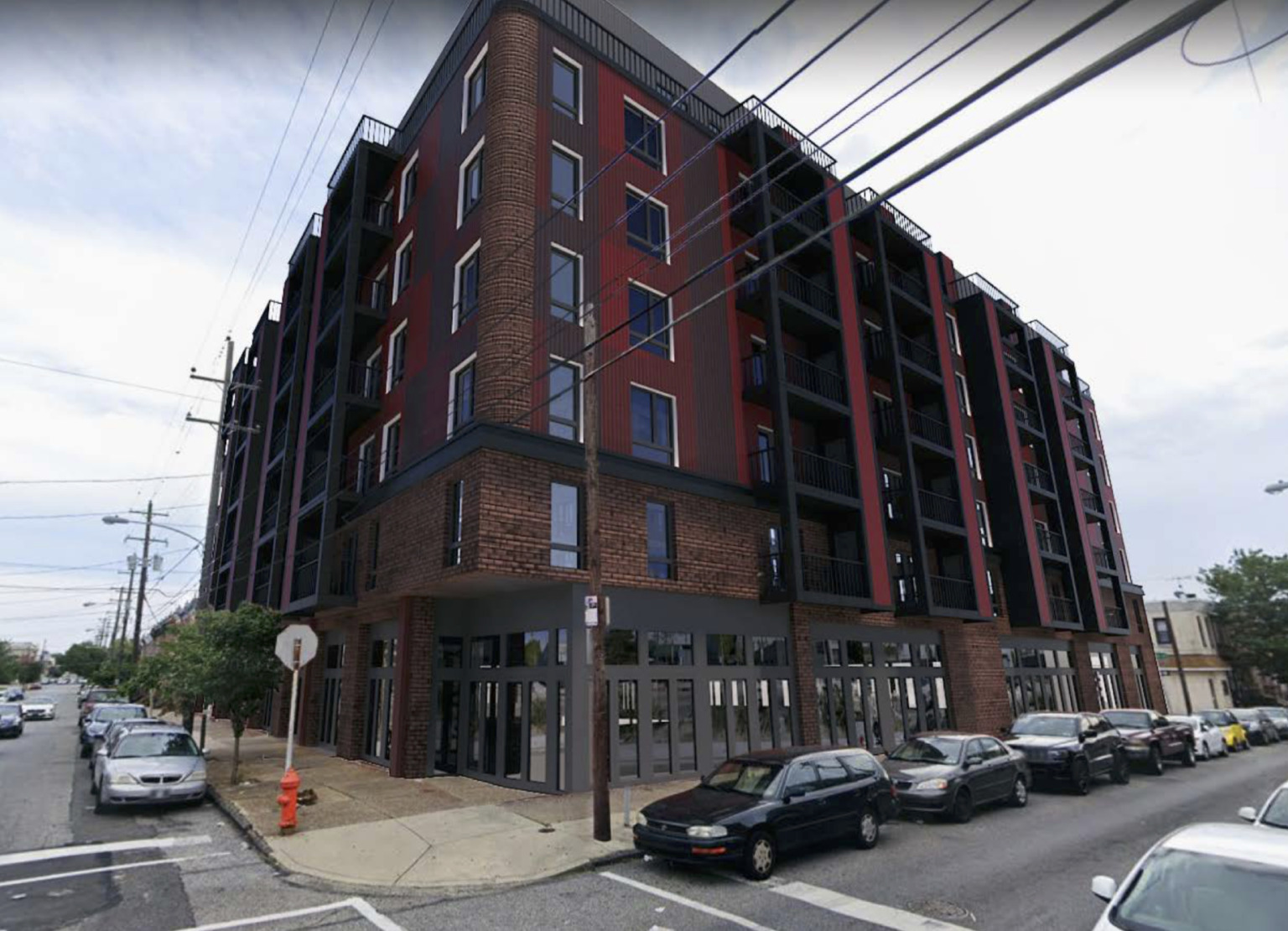
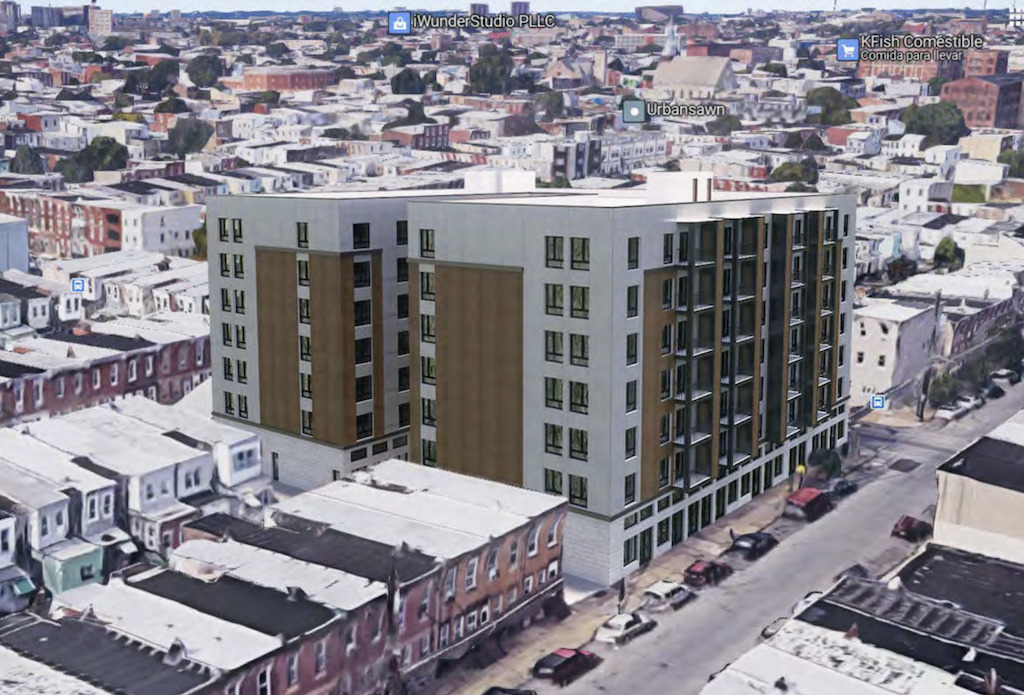
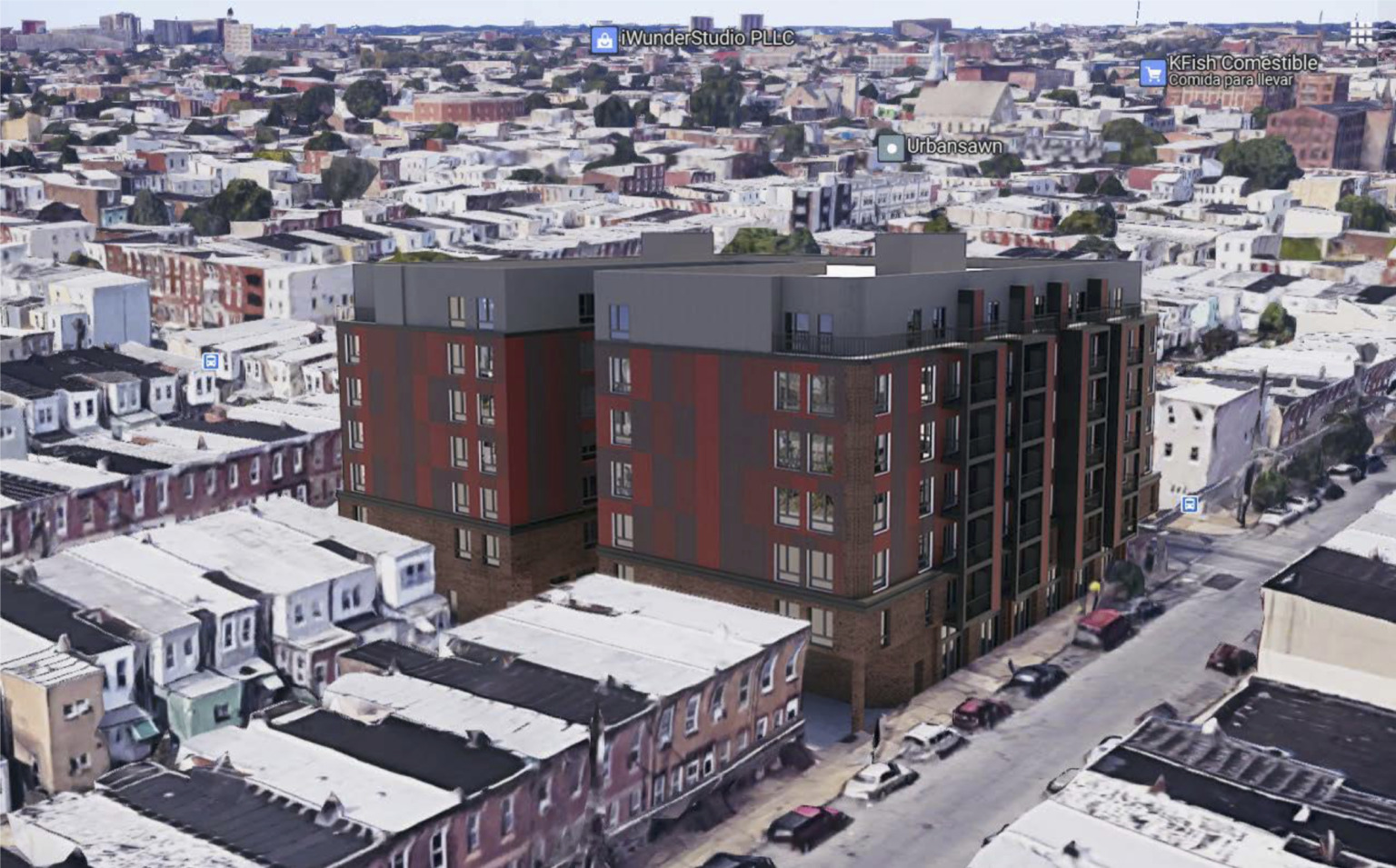
This building will add 150 units to the mix in this growing area pocket of Fishtown/Olde Richmond. The red-brown brick does a better job of integrating with the existing architecture than the original plans, reflecting the industrial buildings of the past. Building permits state that the 45 planned underground parking spaces have been reduced to 37 spaces, with 50 bicycle spaces also included in the project. The project will include a fresh food market (allowing them a bonus to build higher) as well as vacant industrial spaces on the ground floor – our wager is that they will eventually be artist spaces like many other projects close by.
Speaking of close by projects, this sits just a block or so from another project that we told you about back in May. 155 units are proposed across six stories for this project brought to us by the Riverwards Group and designed by HDO Architecture. If this project rises soon, it will form a companion to the aforementioned building, further accelerating the changes in this increasingly sought-after area.

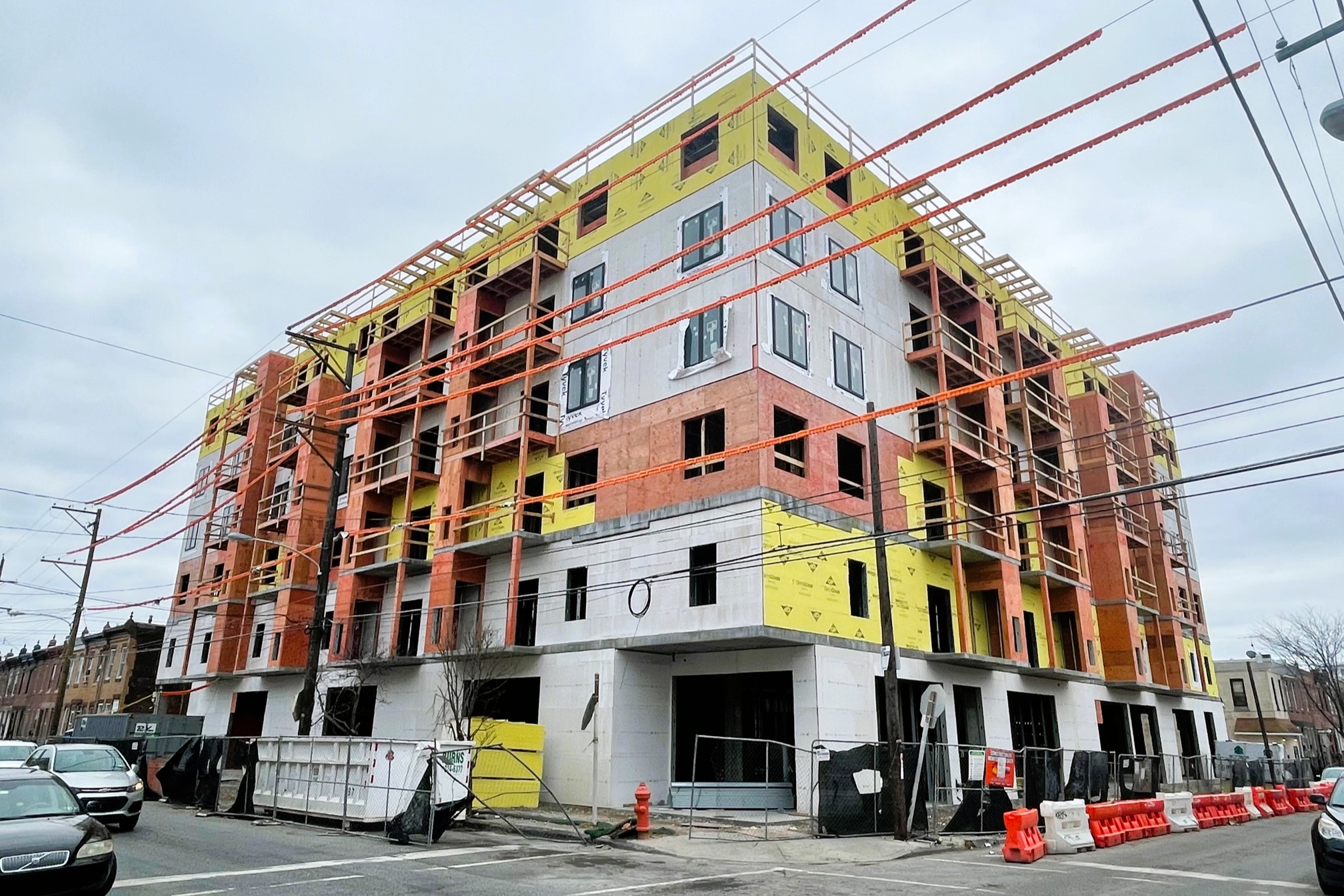
Leave a Reply