Frankford Ave., one of the bustling commercial corridors of Fishtown, has undergone a multitude of changes as it has transitioned to a mixed-use neighborhood over the last decade or so. 1324 Frankford Ave., which just happens to double as homebase for Naked Philly, is one such project that has changed things. This 50-unit apartment from an affiliate of OCF Realty wrapped up a couple years back, with its brick facade and green roof adding to the vibrancy of the stretch. And while this is exciting in and of itself, this property actually continues back all the way to N. Lee St., which has become a fun little commercial stretch in its own right, with Pizzeria Beddia slinging pies and Manatawny Still Works slinging cocktails on this hidden street.
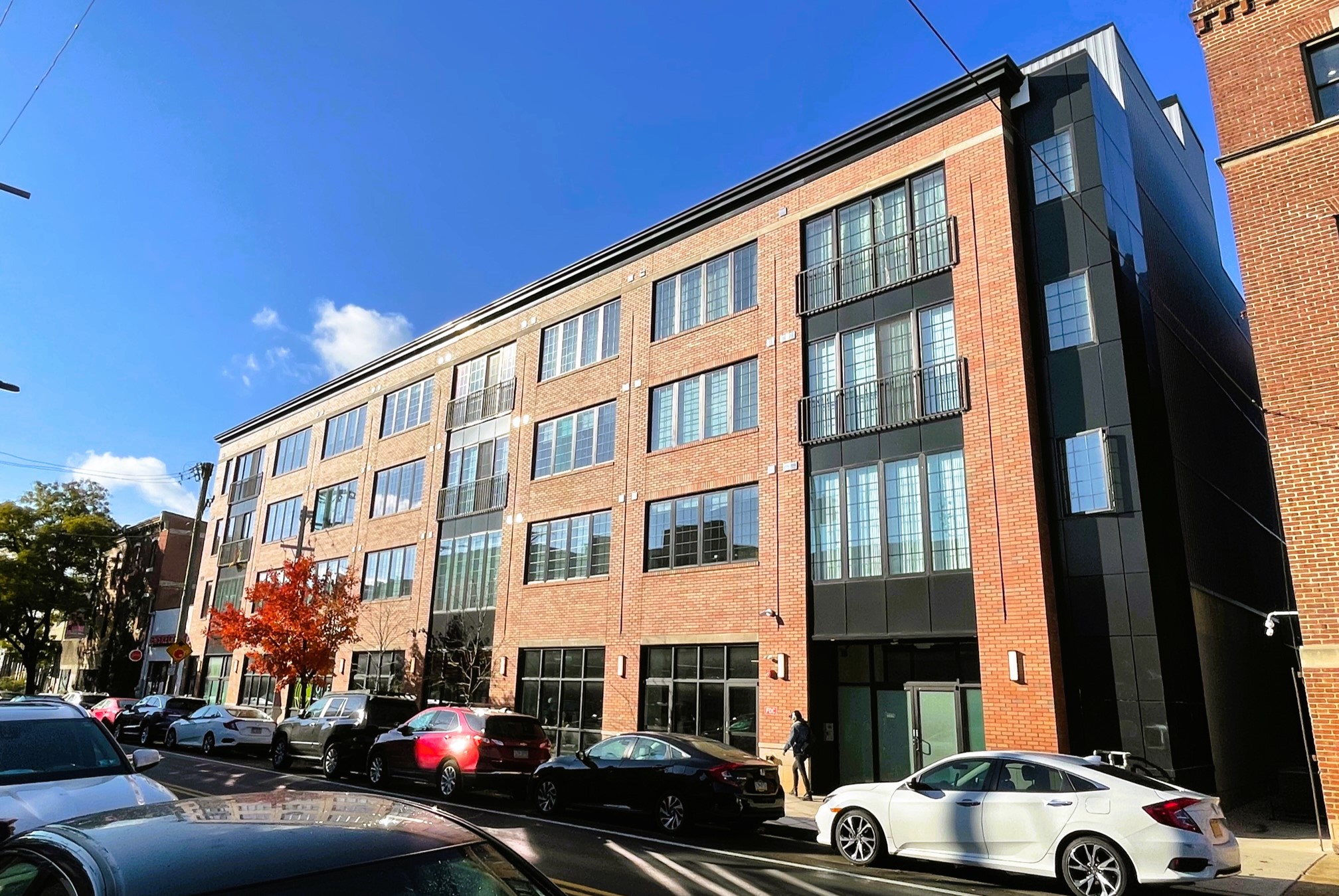
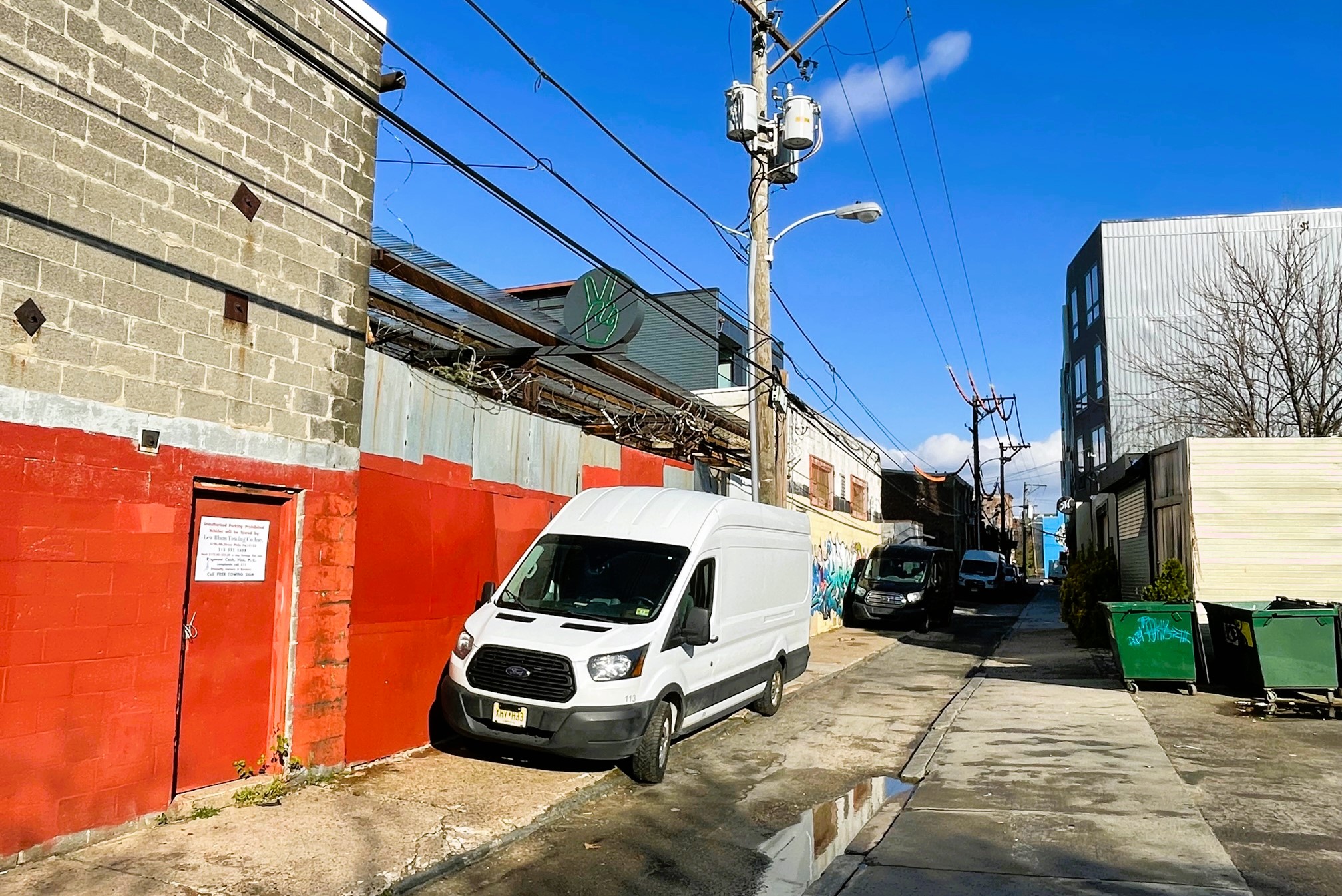
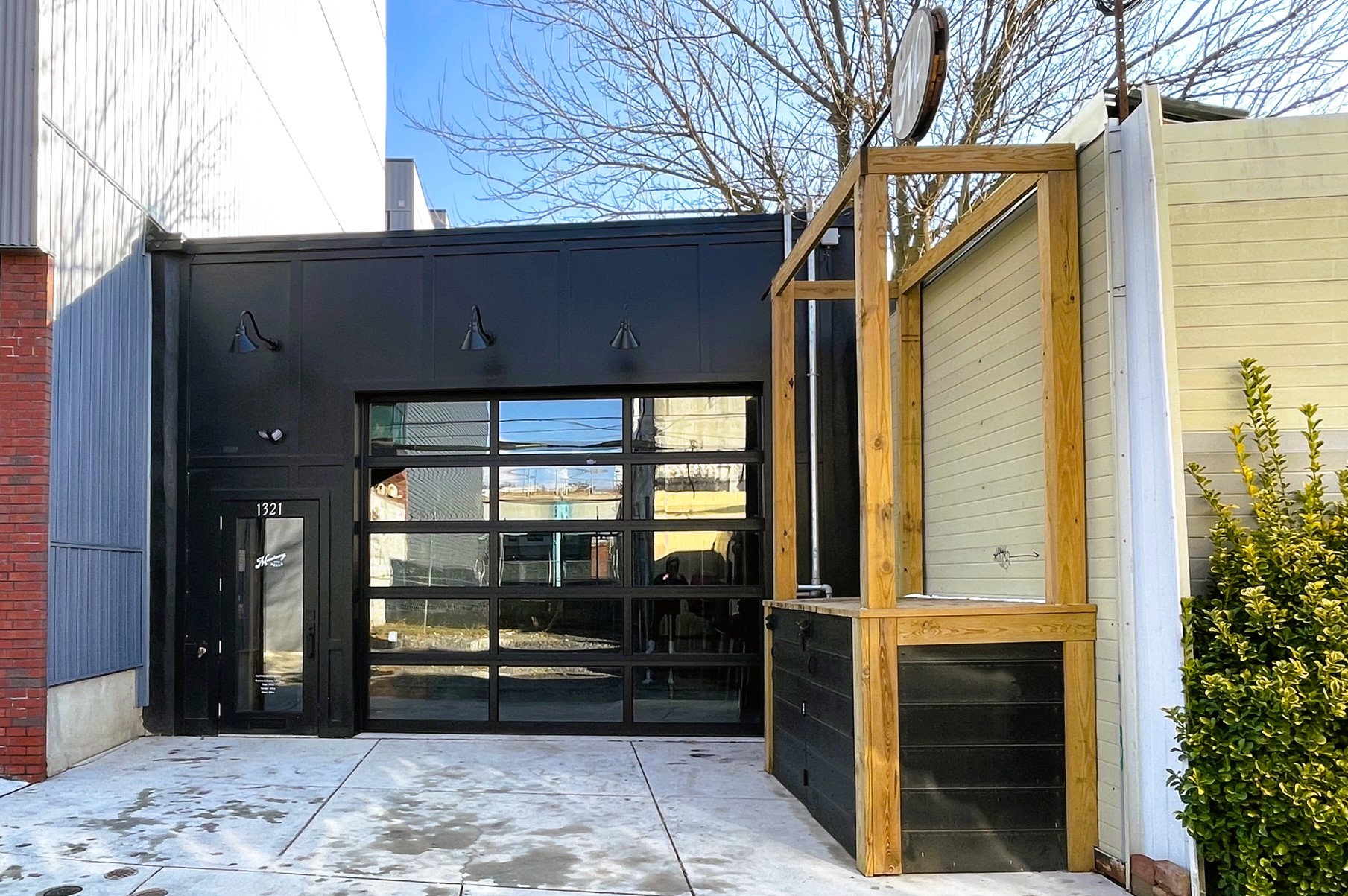
And now, on what used to be the back of an industrial building that was demoed in advance of the construction of the aforementioned building on Frankford, 20 more units and some commercial space are joining the party. We told you about this project back in 2021, when we shared some renderings of the contemporary design from JKRP Architects. The plans here called for a four-story building to go up on the trapezoidal parcel, with seven bike spaces and zero car parking for the CMX-2 property. This proposal received a zoning variance and permits to proceed a couple years back, paving the way for things to move ahead.
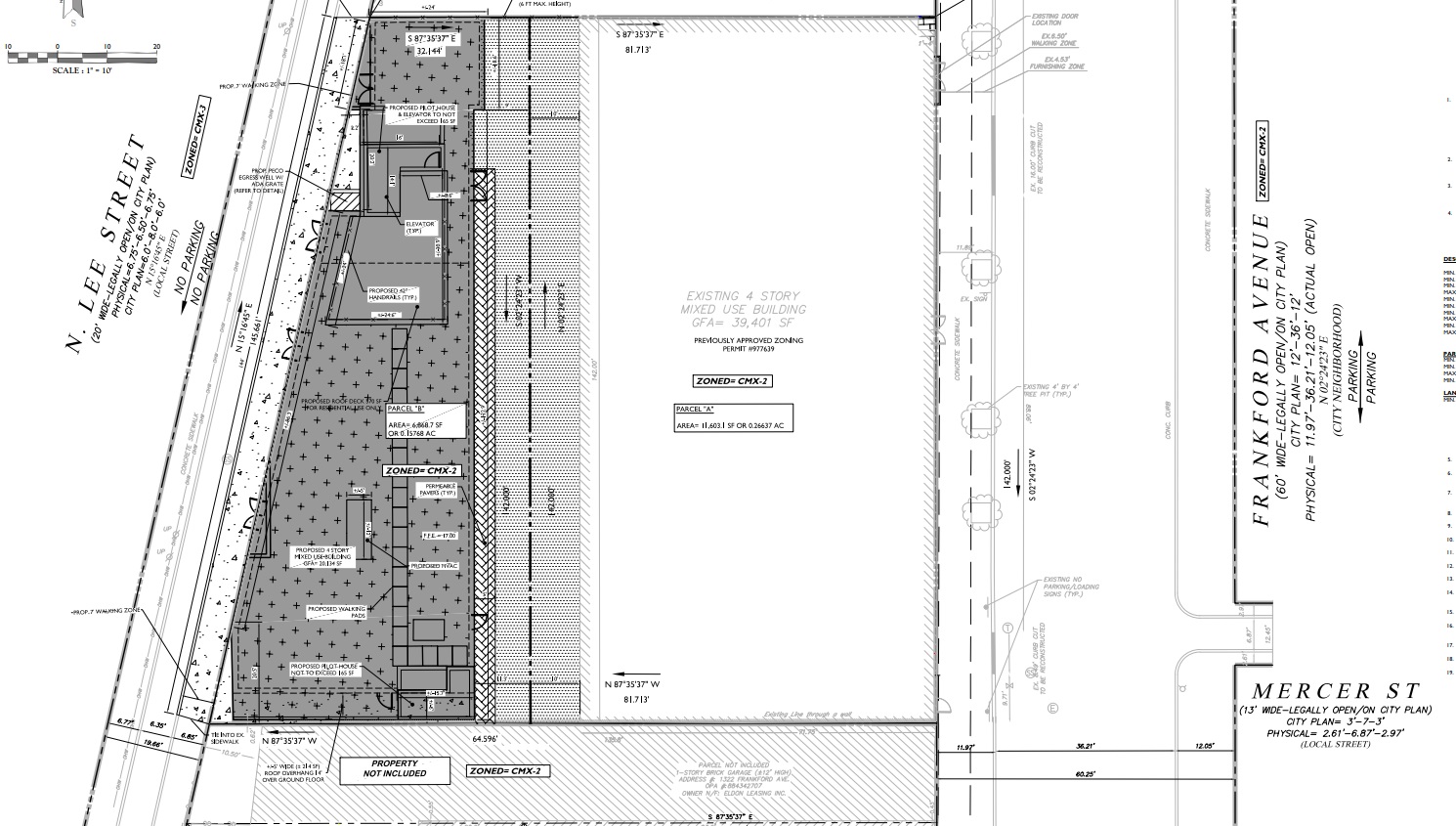
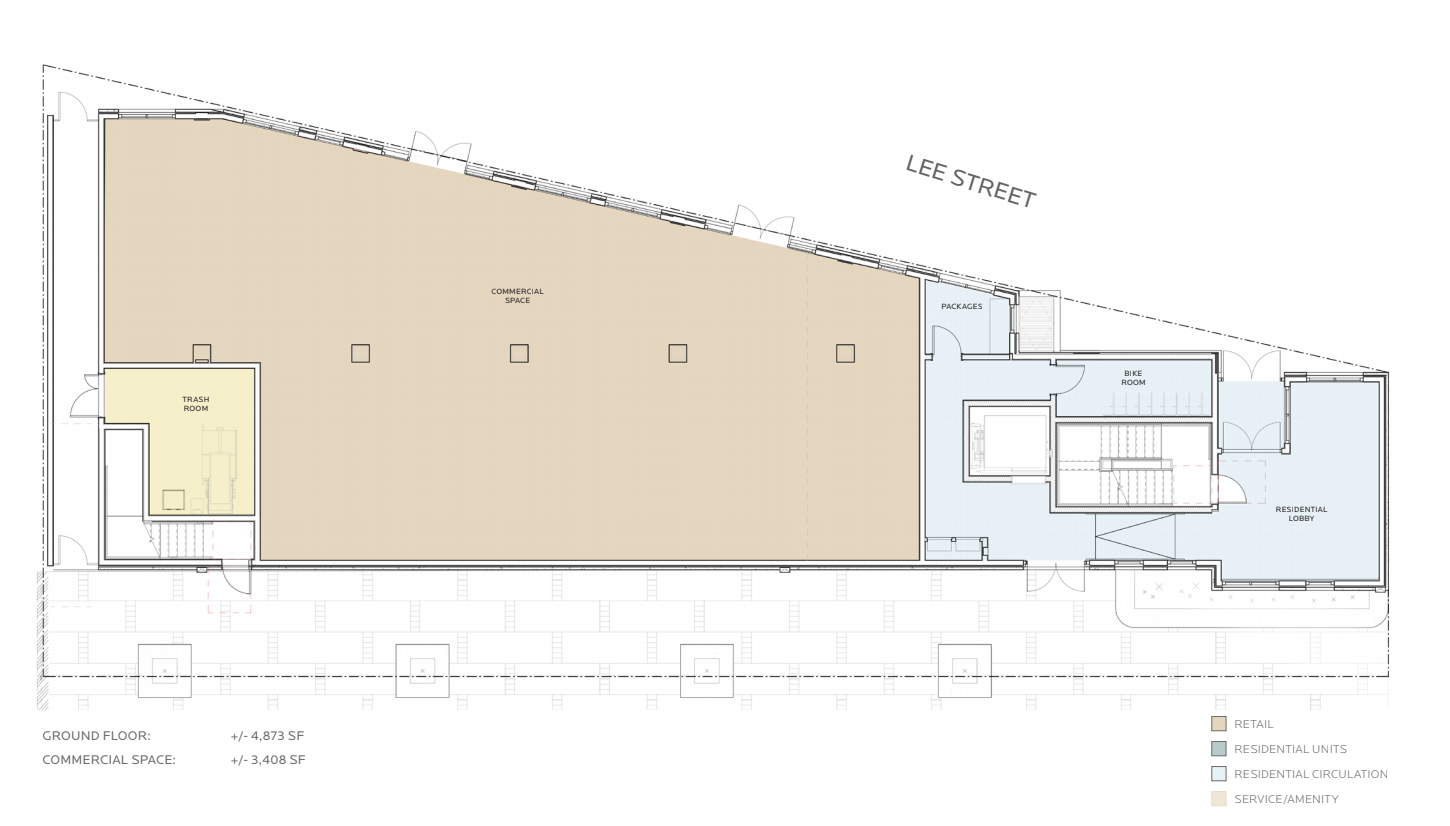
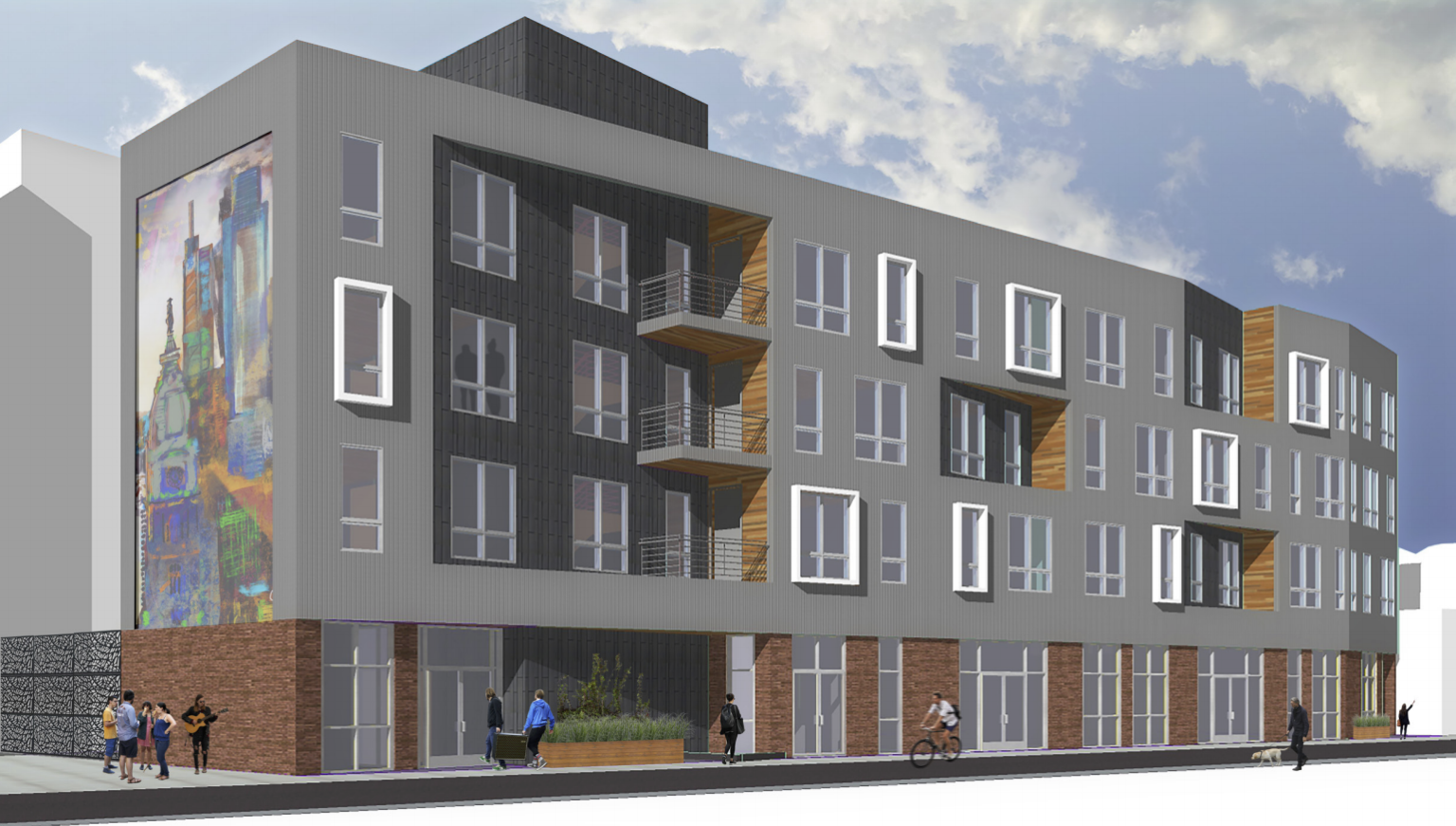
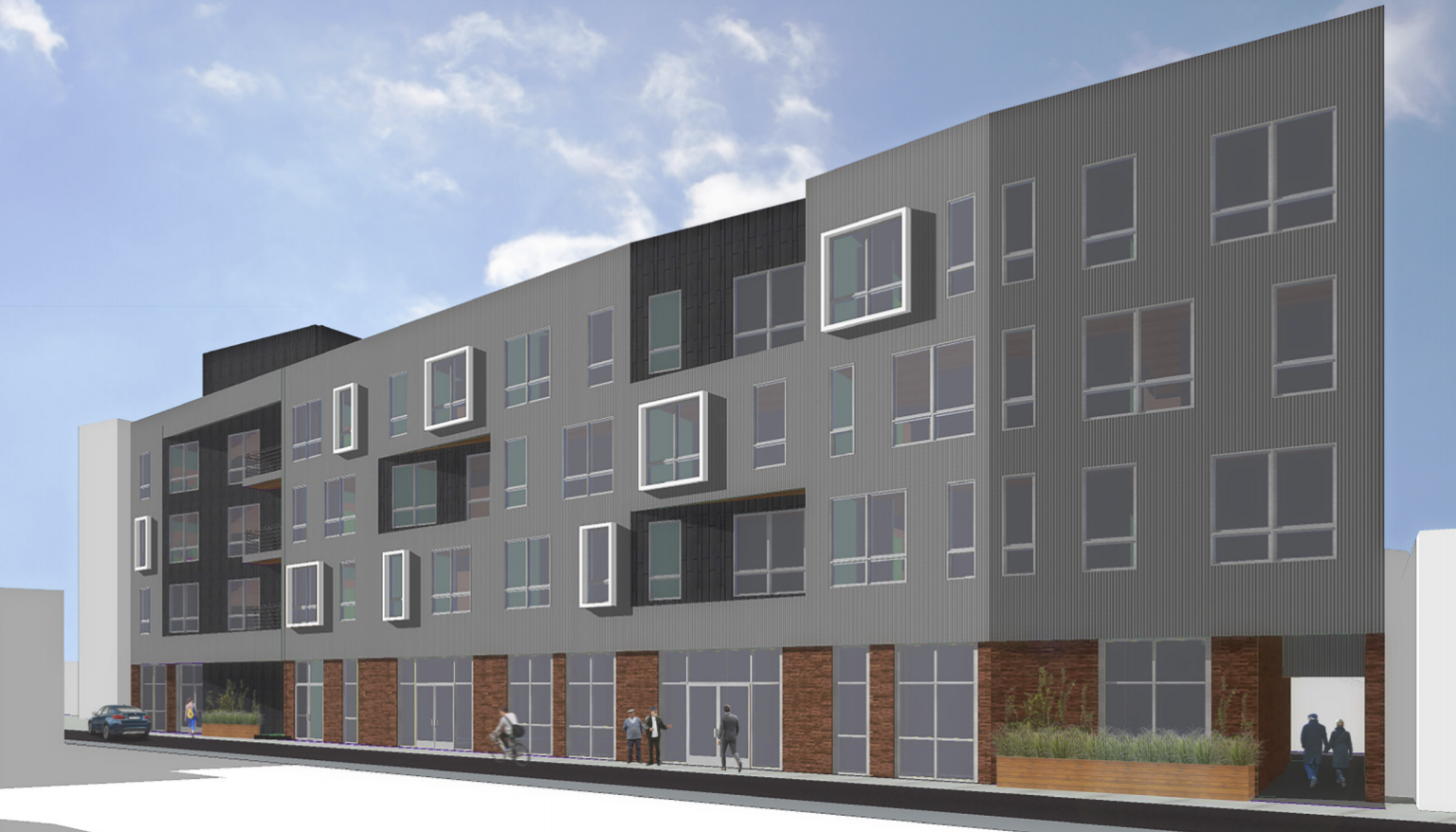
And speaking of moving ahead, things have been progressing nicely here, with the project a couple months away from the finish line. A green roof will soon grace the top level, adding some eco-bona fides along with allowing a 25% density bonus – a winning combination in seemingly every way possible. This is also an instance where the reality exceeds the rendering, as the brick, corrugated metal, and paneled facade has much greater depth and richness than the visualizations suggest. The 3,400 sqft commercial space is also available, which would allow for a sizable spot for a variety of potential businesses that wanted to add to the Lee St. offerings. Let’s scope out how things look today from above and on the ground.
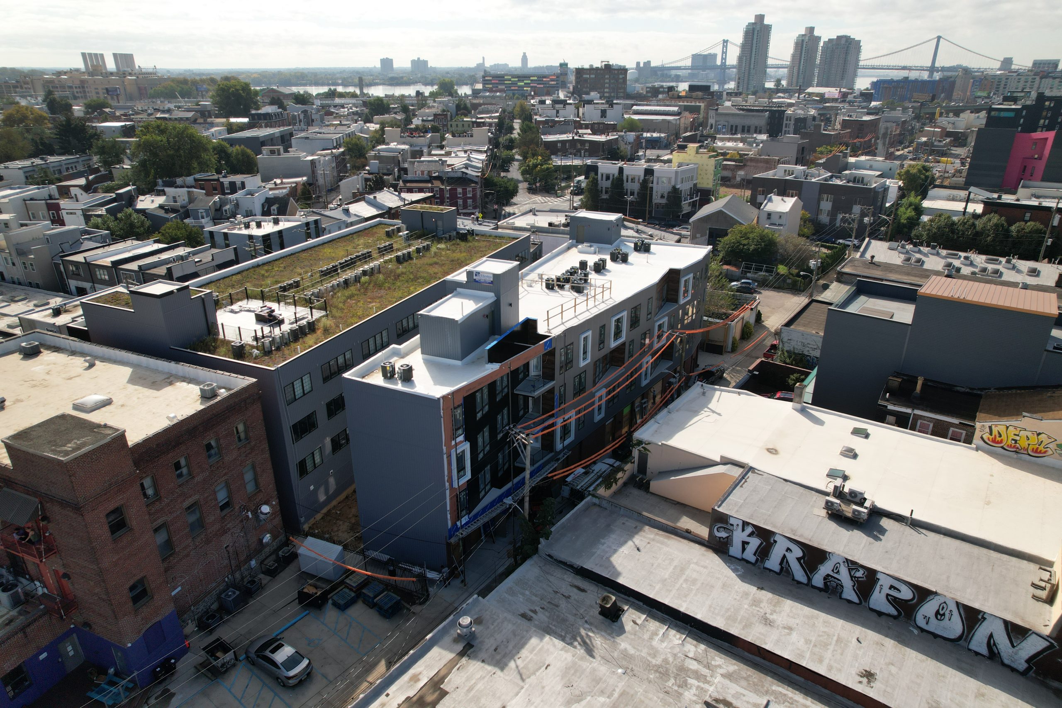
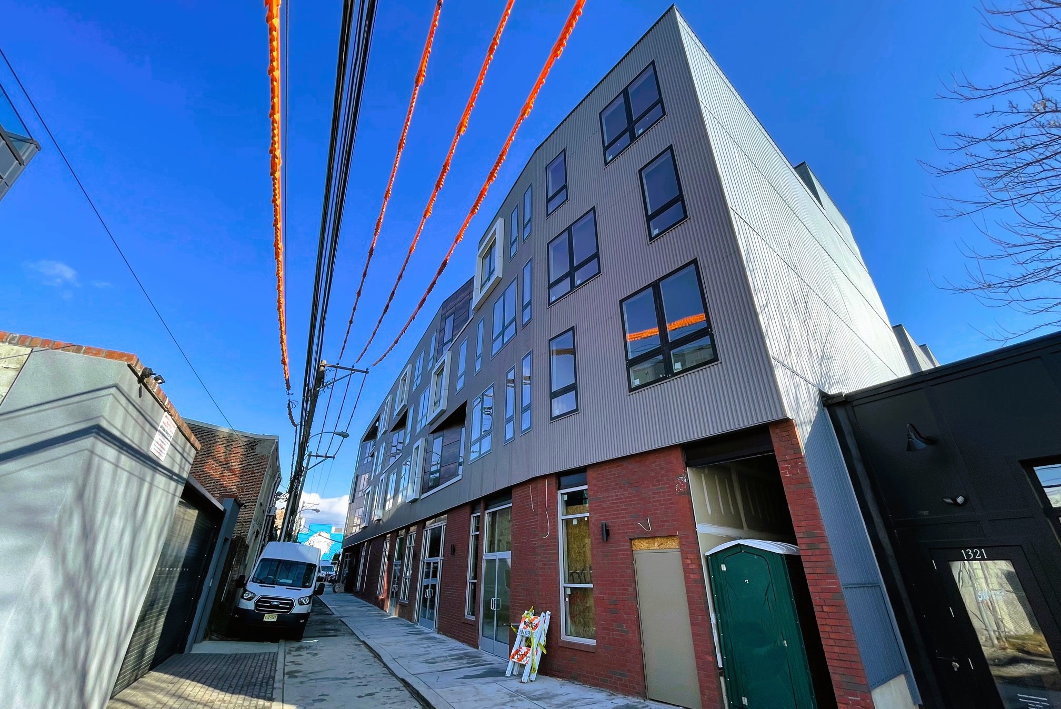
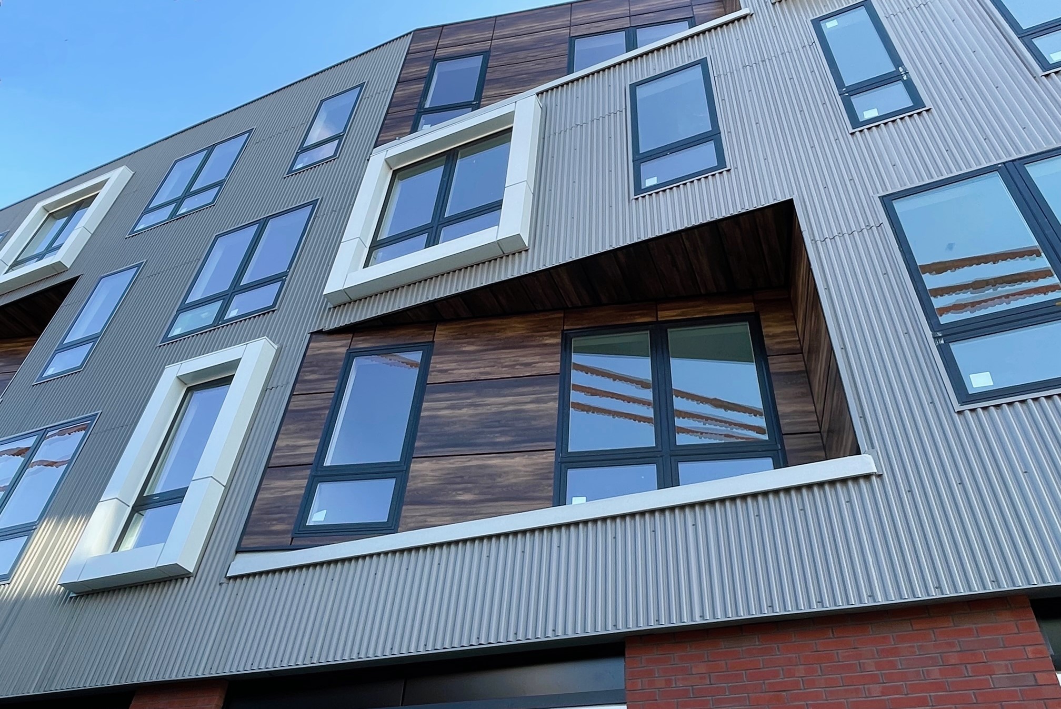
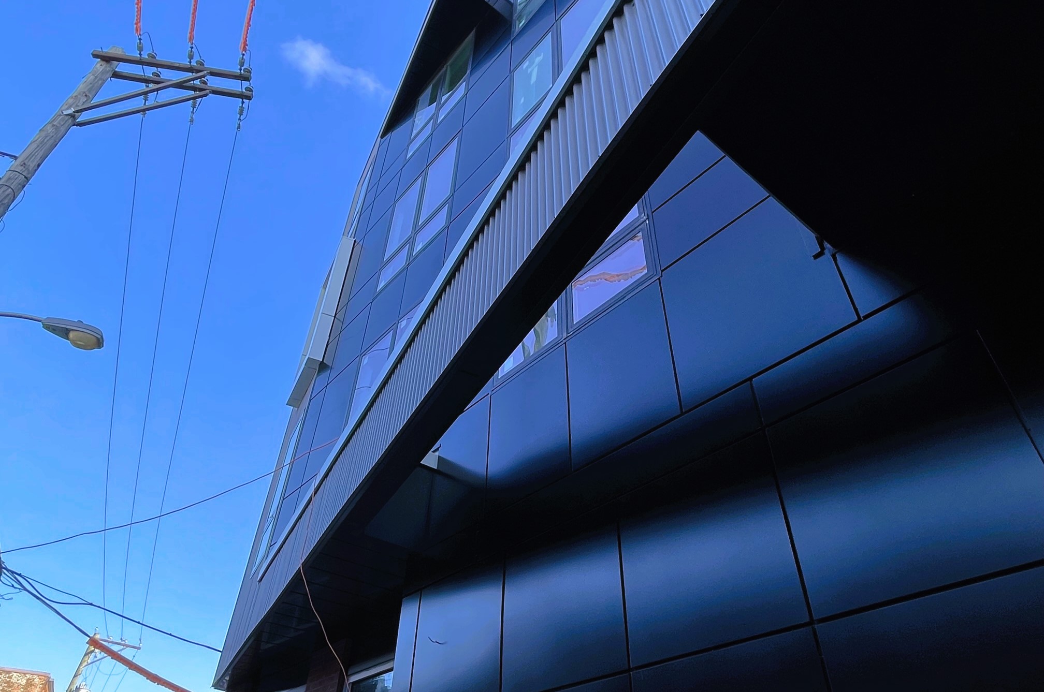
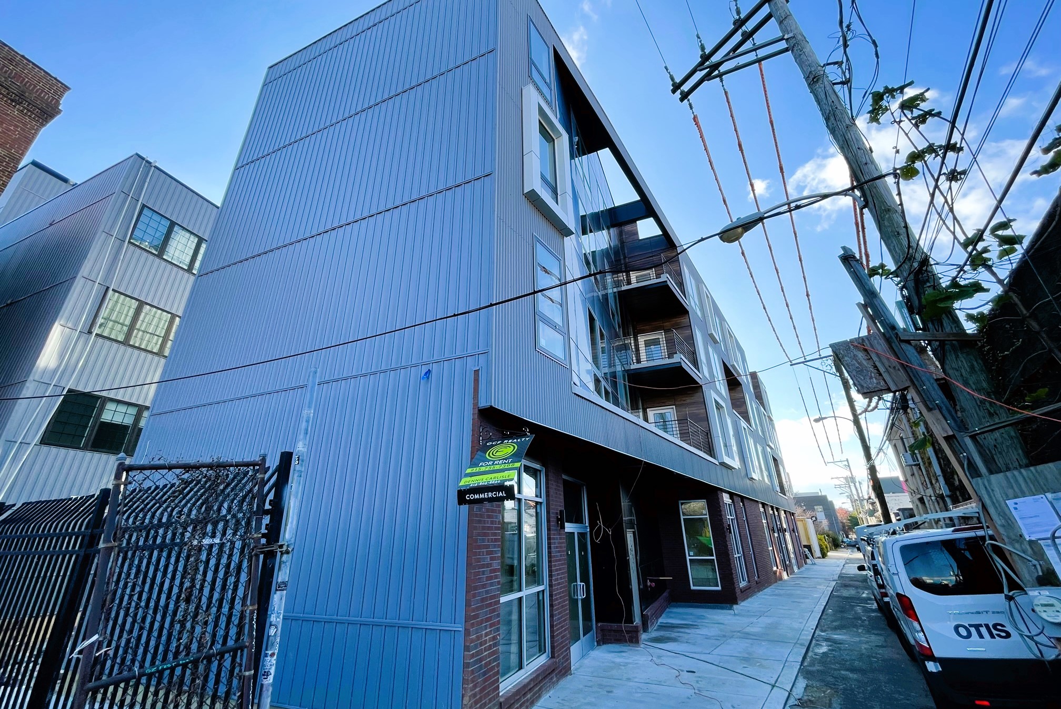
We think this is a truly fantastic use of what might otherwise be a forgotten sliver of land. Sitting right on the Fishtown/South Kensington border, adding 20+ more residents and yet another commercial offering is exactly the type of project we like to see. To have the bonus of transit-accessibility and zero car parking is just the icing on the cake. And even though this was developed and is being managed by our parent company, that doesn’t mean that this isn’t a wonderfully optimized use of space (pardon the double negative). To further push the narrow Lee St. to a more active future is yet another huge benefit, turning what felt like an alley into an asset. We can’t wait to see this one cross the goal line just as gracefully as Mr. Hurts did on his rain-soaked scamper to seal the victory on Sunday night.
Disclosure: This project is being developed by an affiliate of OCF Realty, parent company of Naked Philly

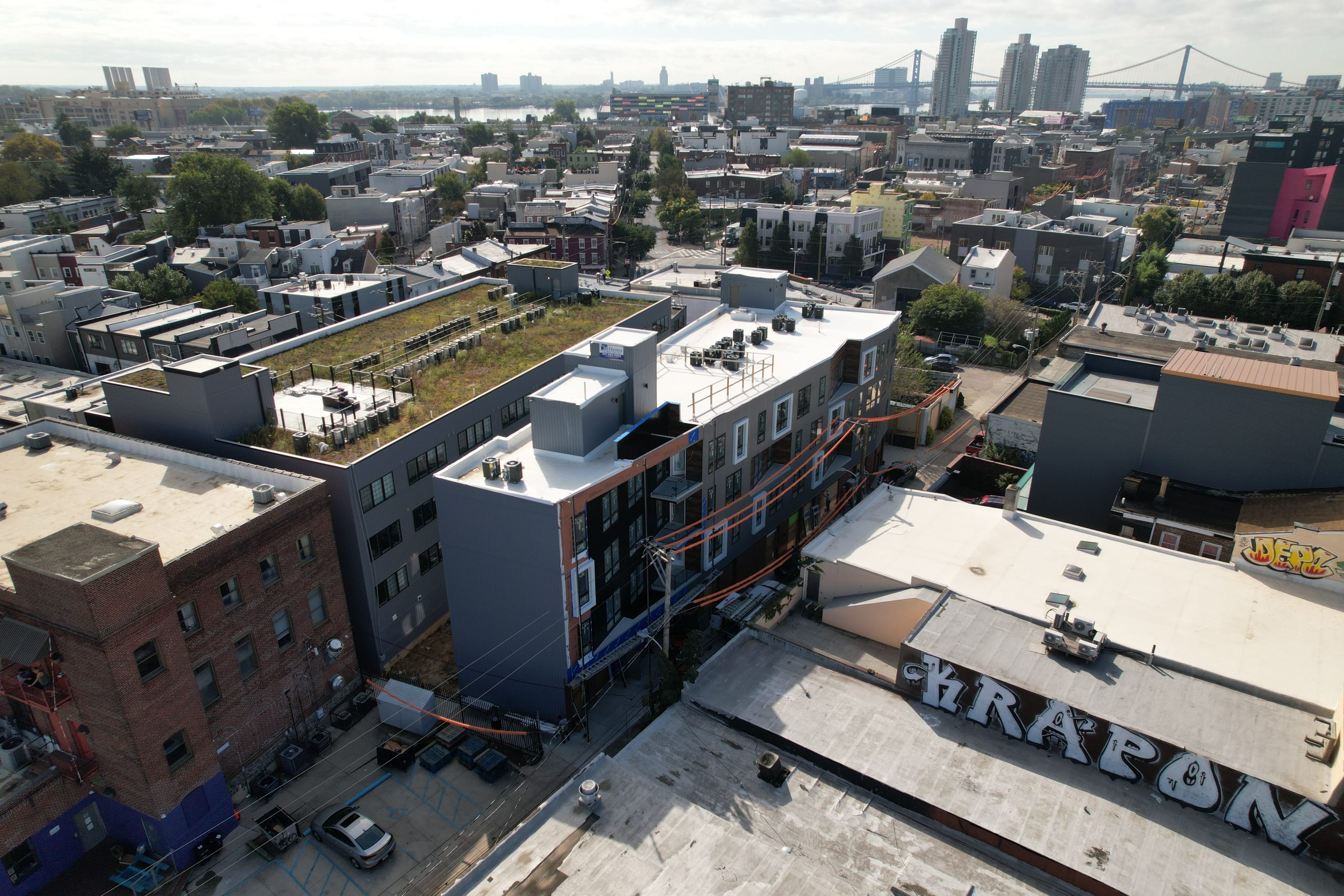
Leave a Reply