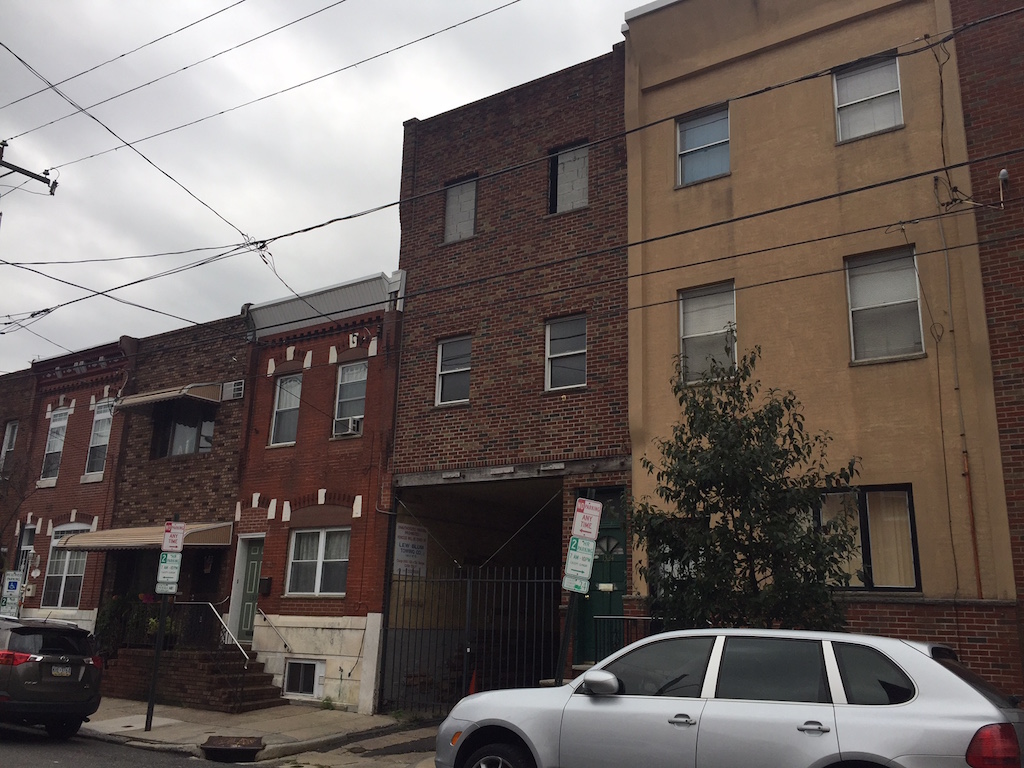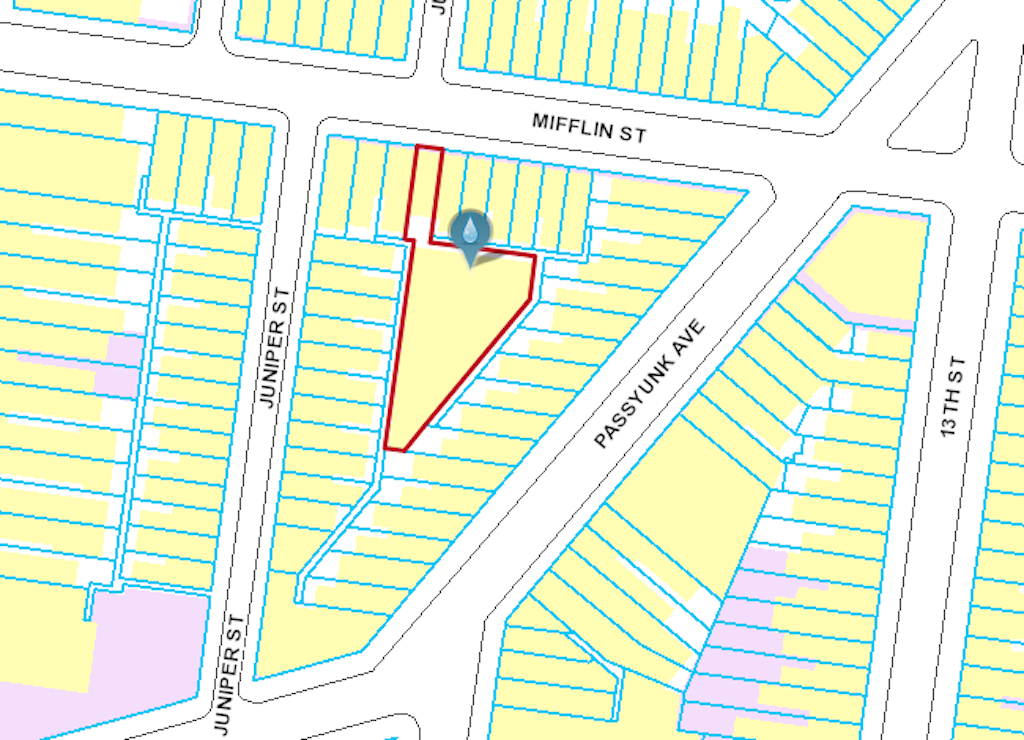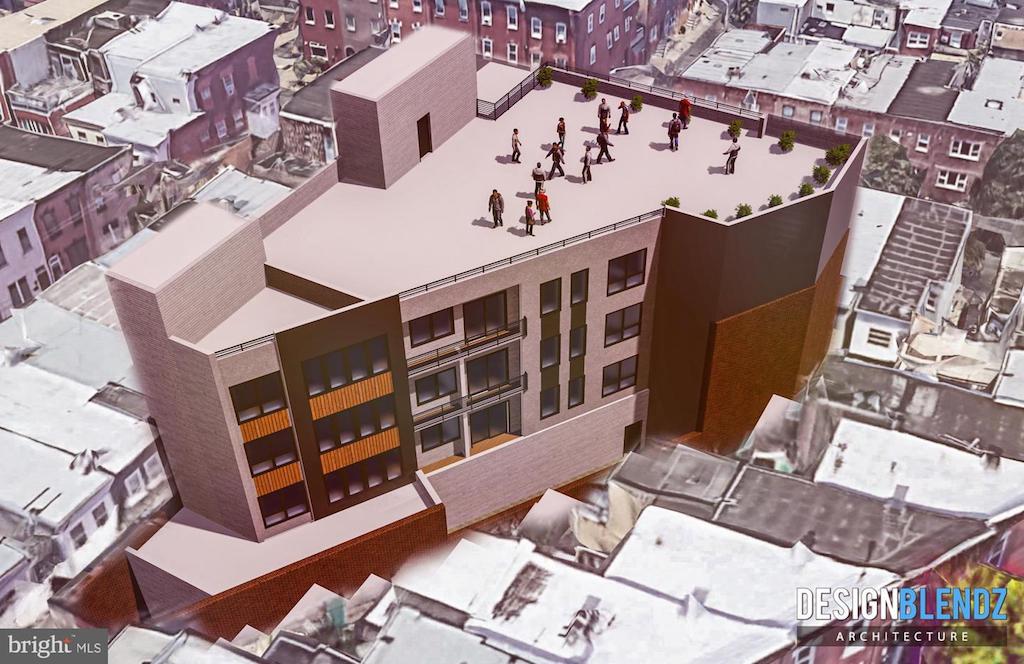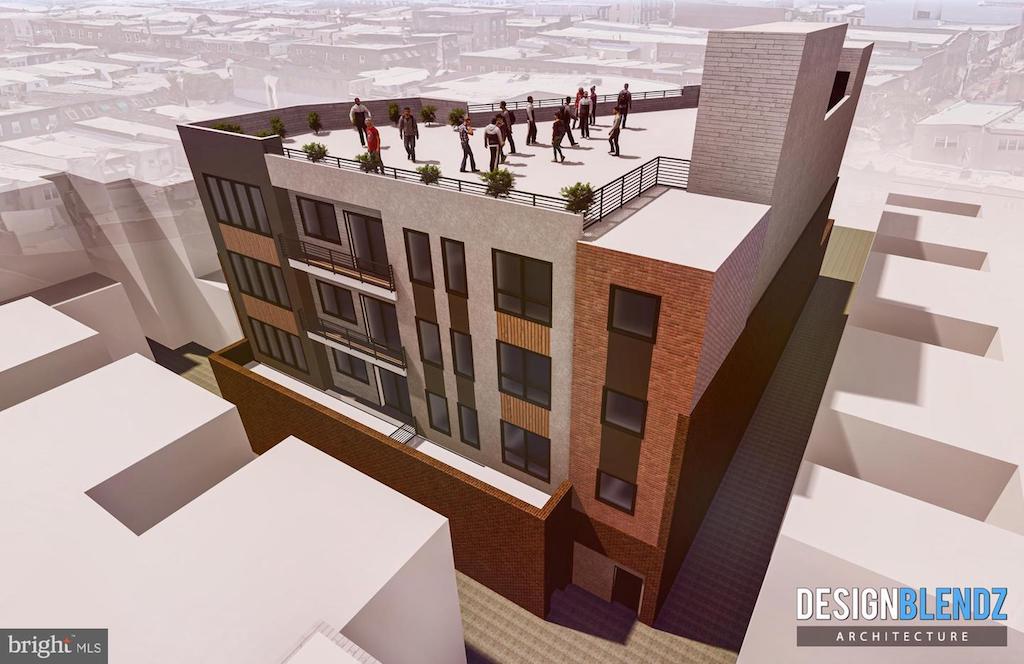1324 Mifflin St., has some unique history and a highly unusual shape, but you wouldn’t know it by simply walking past the property. There’s a three story building on Mifflin Street, but most of the first floor of the building functions as a driveway that leads to a large warehouse that fills all the space behind the homes fronting Mifflin Street, Juniper Street, and Passyunk Avenue. This 5,000 sqft space was used as a stable way back when, and it’s been used more recently as a garage, with the 2nd floor space used to manufacture cabinets and as a banquet hall.


We brought this property to your attention a little less than two years ago, shortly after developers plunked down $450K for it. At that time, they were looking to either sell the property for a premium or rent it out to a tenant, offering possible uses like a boutique hotel, a speakeasy, a daycare, a private club, or a corporate headquarters. Given that the property needed a ton of work two years ago, no tenants presented themselves, so the owners of the property have pivoted to simply trying to sell. They retained the services of Designblendz to perform a by-right feasibility study for the property, and with that study and some renderings in hand, the owners are now actively trying to sell the property for $930K.


In case this property holds some interest for you, the feasibility student concluded that a buyer could construct a four-story building here by-right, with fourteen apartments and retail on the first floor. Add in a pair of units in the carriage house on Mifflin Street and you have a total of 16 units, which would definitely represent an atypically sized development opportunity in this part of town. So perhaps a buyer will come forward soon and we’ll see this very project start moving forward here in the near future.
Of course, the site has some fairly significant challenges. Aside from a speakeasy or an office that doesn’t require foot traffic, we can’t think of too many possibilities for a commercial space that has absolutely no street frontage. So it might be tough to get a tenant for that space. Speaking of things that would be tough, we don’t know how a contractor will actually build this building. The drive-aisle is maybe 10′-wide, which is perfectly fine for a or truck, but we can see how construction vehicles would struggle to access this site. From digging a hole for a foundation to delivering materials, this feels like a rather challenging construction site, which typically translates into higher construction costs. As for whether a potential buyer will let those challenges stop them, we doubt it. Again, this is a unusually-sized parcel for this part of town and we imagine that someone will eventually take the plunge.

Leave a Reply