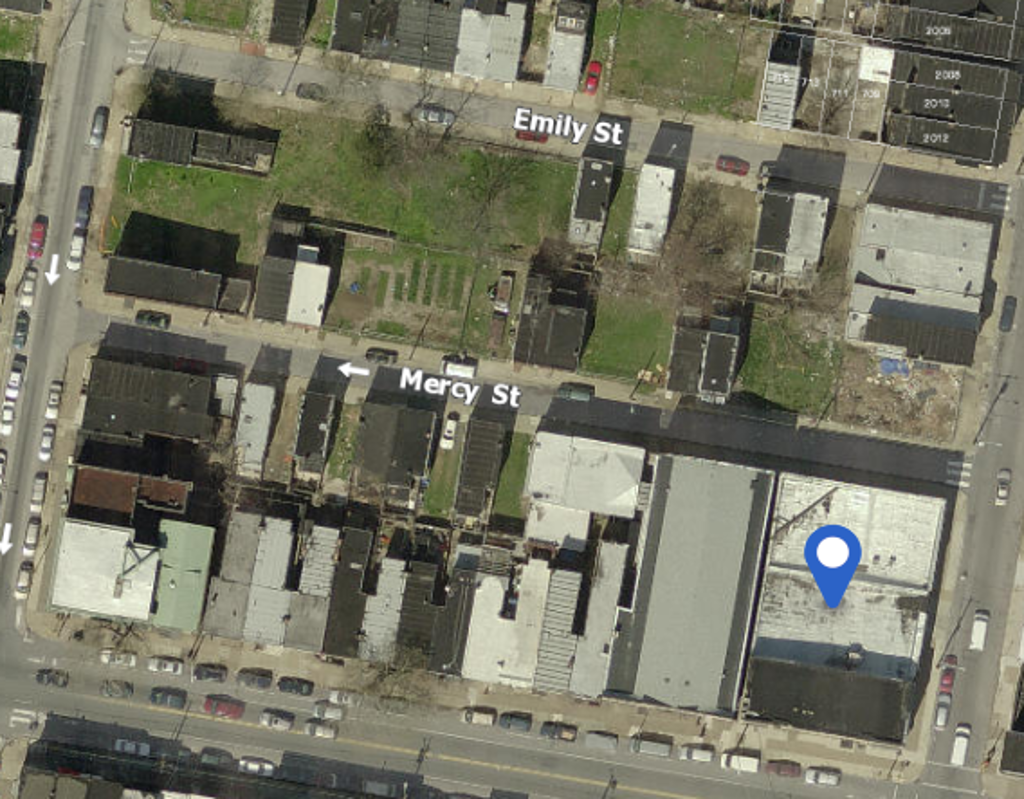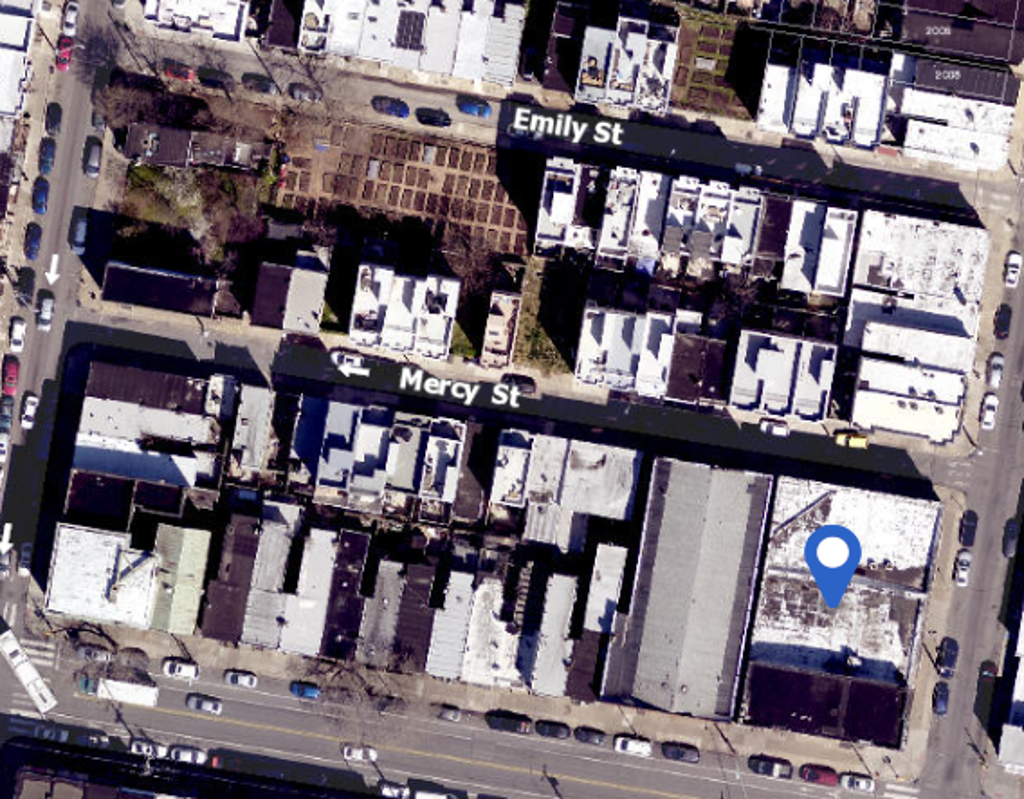The last time we checked in on the former Grand Theatre on the northwest corner of 7th & Snyder, we shared that the property was under contract and wondered whether this transaction might result in the unique building’s demolition. The building, which was originally built as a church and then converted into a theatre, has yet to meet the wrecking ball more than three years after our story. But a recent proposal has revealed plans that would indeed mean the end of the line for this building, in favor of a five-story mixed-use project.
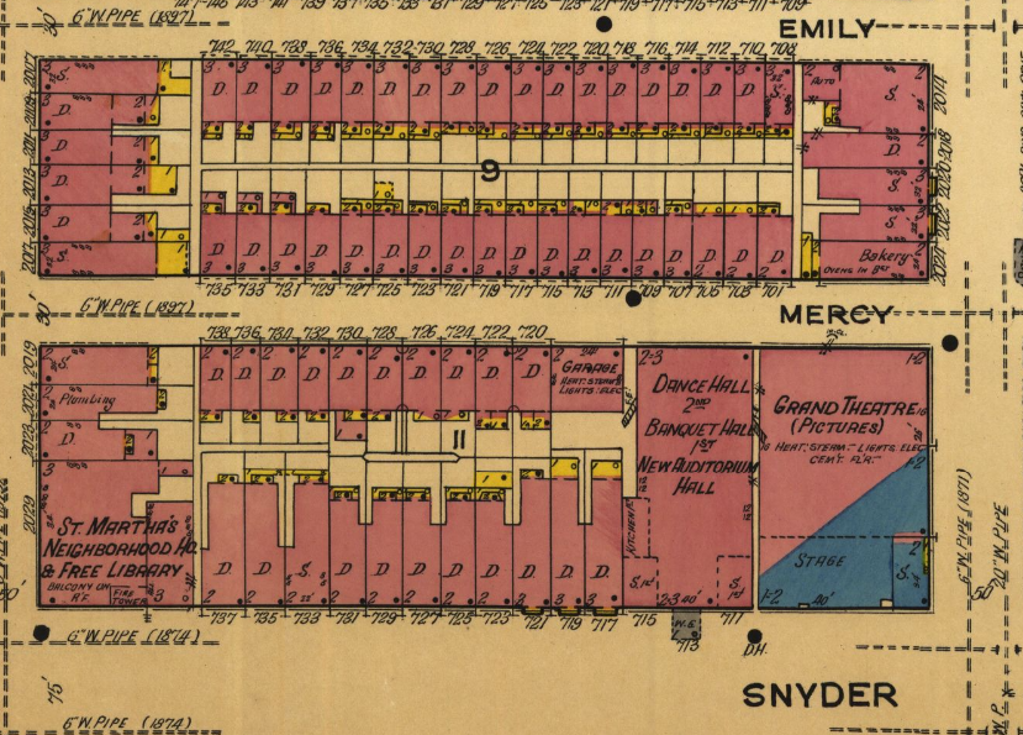

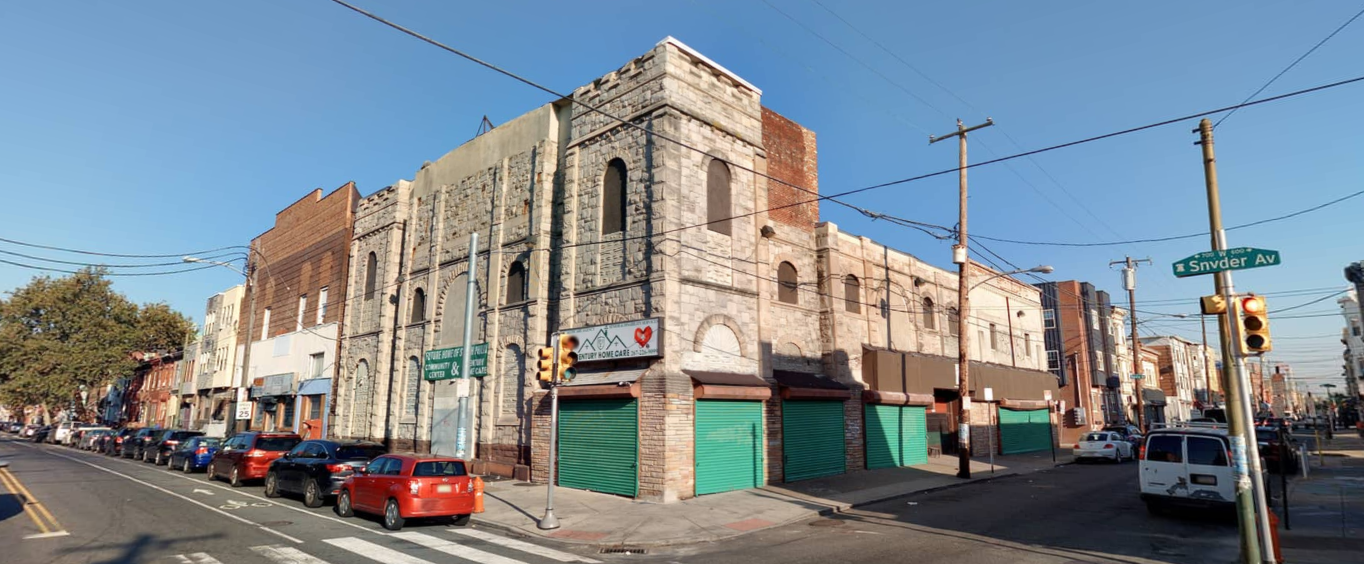
Local businessman Bong Heng intends to construct a building to support his growing home healthcare agency, currently headquartered two blocks away. Plans call for the ground floor to be split up between a pharmacy and an adult daycare, with office and training spaces on the second floor, and three residential floors above with a total of 24 units. The project will also include 6 parking spaces in the rear, accessed directly from Mercy Street. The rendering from I.D.A. Design/Build shows a significant contemporary shift for this property.
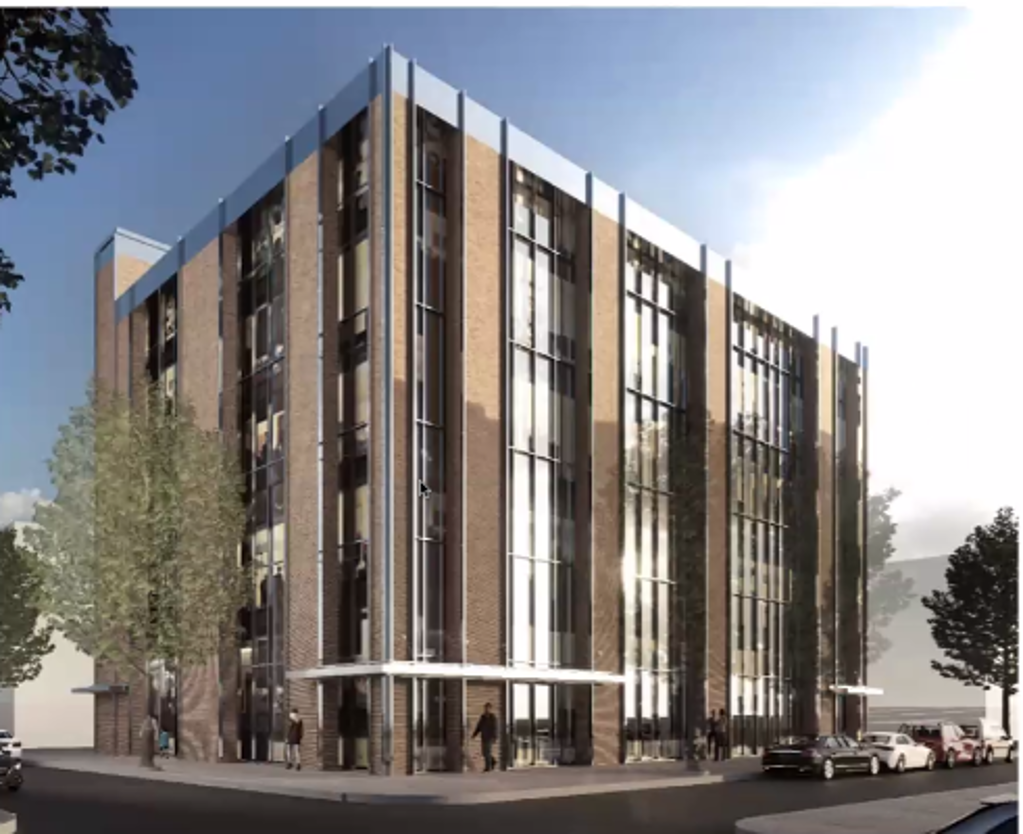
The project requires some zoning variances and has been making its way through the community process, with neighbor conversations resulting in some changes over time. An earlier iteration included an additional floor dedicated to office space and training, but neighborhood support for additional beds convinced the owner to dedicate the third floor to apartments instead. An urgent care center was initially envisioned for part of the ground floor, but that concept was also dropped through the public consultation process.
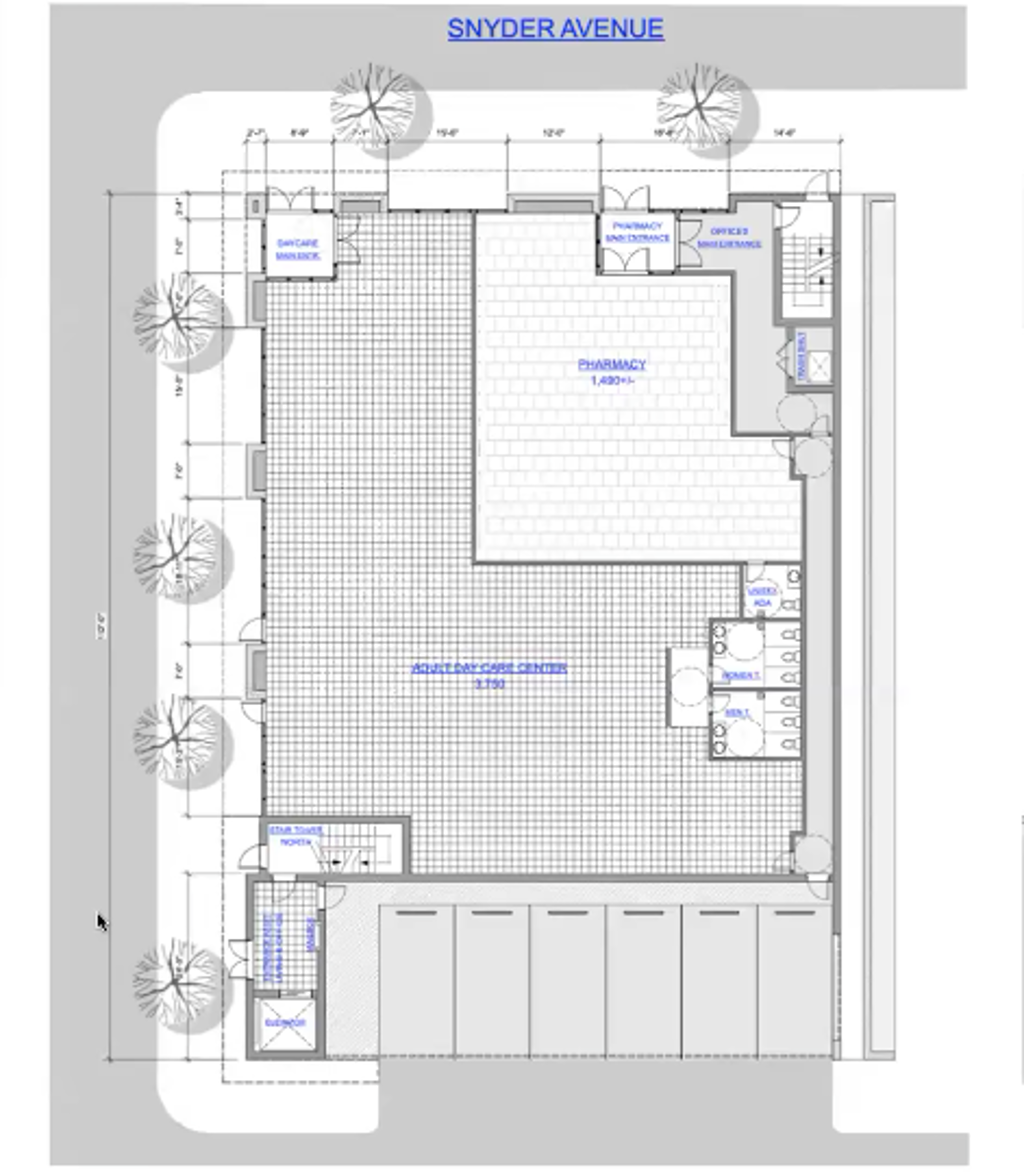
At one point, the developer was looking to add two stories to the existing building, which could have resulted in a very cool adaptive reuse or a Frankenstein’s monster of a building, smashing together 19th and 21st century architecture. Alas, engineering reports indicated that an addition wouldn’t be feasible, with the structure unable to bear sufficient weight. Just looking at the current condition without any engineering background, this rings true.
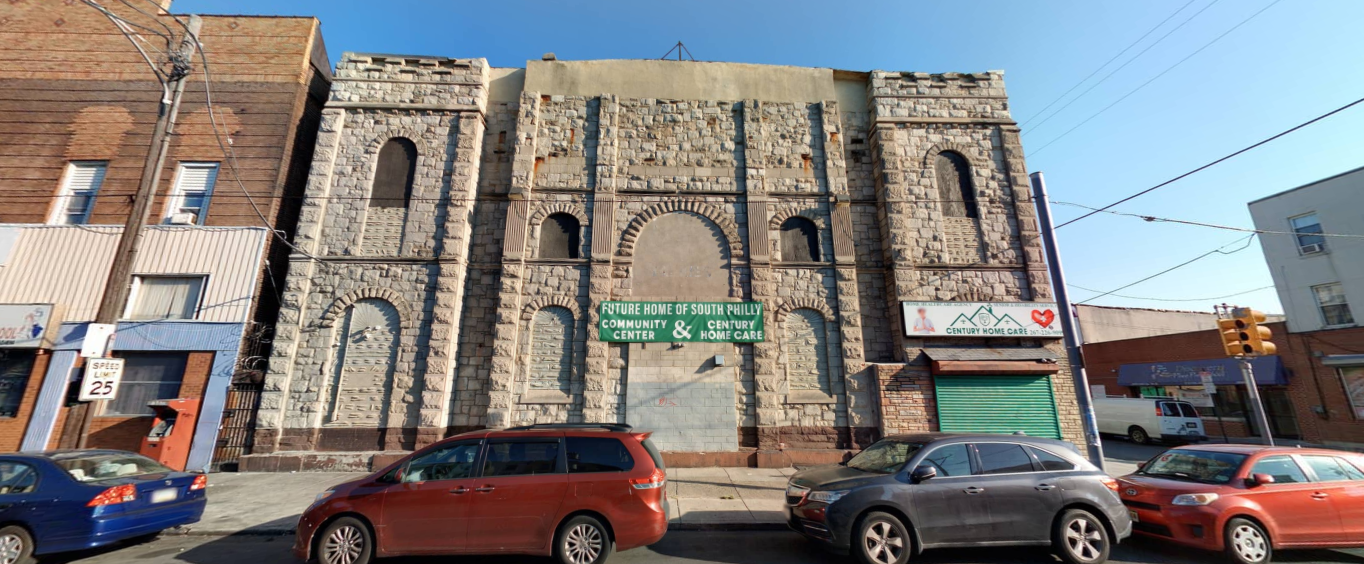
The project has support from the members of the local RCO and the local council member, so it seems likely to get approval from the ZBA. Before that can happen, the developer needs to resolve a technical hiccup. The 24 units on the upper floors could eventually be used for assisted living and the zoning refusal regards them as such; but they could also be used as senior housing or regular market rate housing, at least in the near future. As such, the developer needs to work with L&I to change their zoning refusal to make it more broad, at which point the ZBA should give the project the go-ahead.
There were dozens of vacant lots in this immediate area just a few years ago, but things have changed dramatically in this pocket of the city. The redevelopment of this property will tie a bit of a bow around the changes of the last decade, and could inspire further growth along Snyder Avenue in the years to come. While we’ve always loved this building and appreciated its historical value, it’s been a source of blight for many years. The neighborhood will lose a little bit of character with its demolition, but it will gain productive residential and commercial uses, and a local business will grow in place while providing crucial services to the local community. This seems like a pretty good trade, if you ask us.

